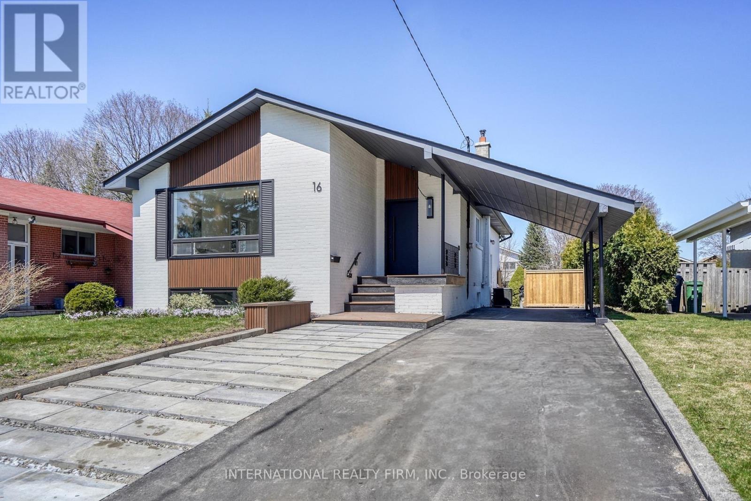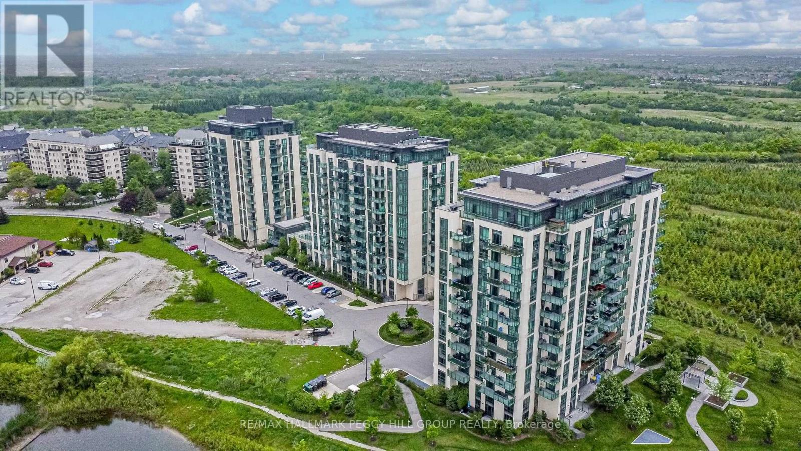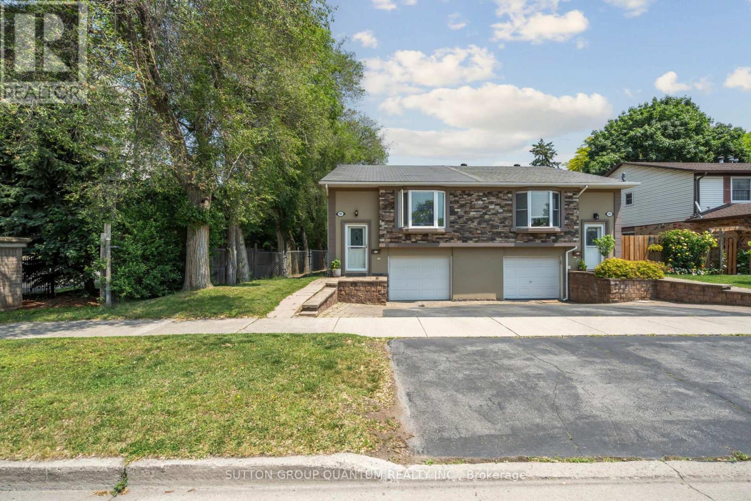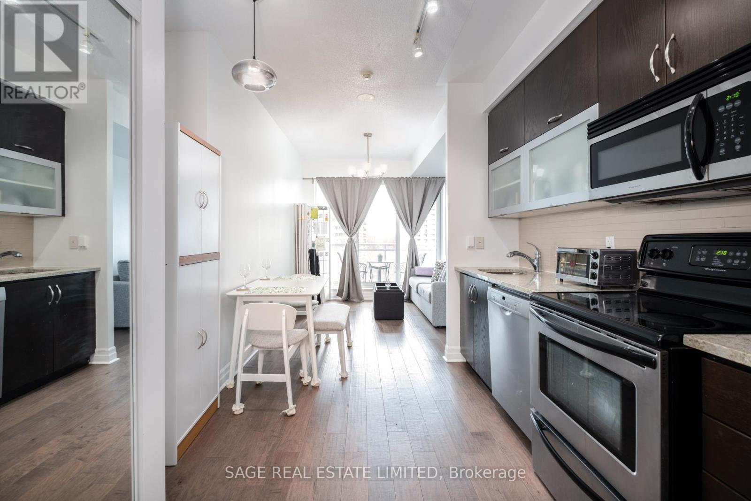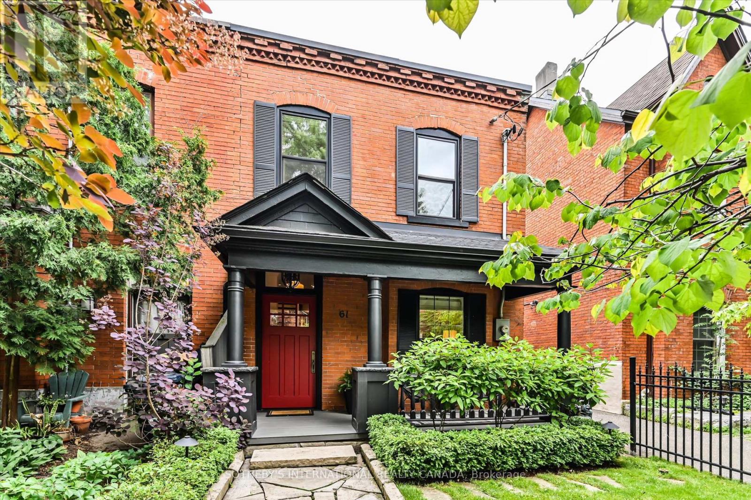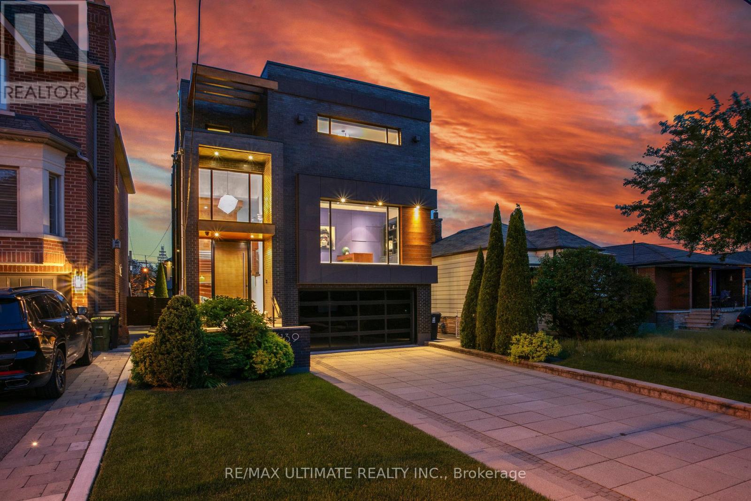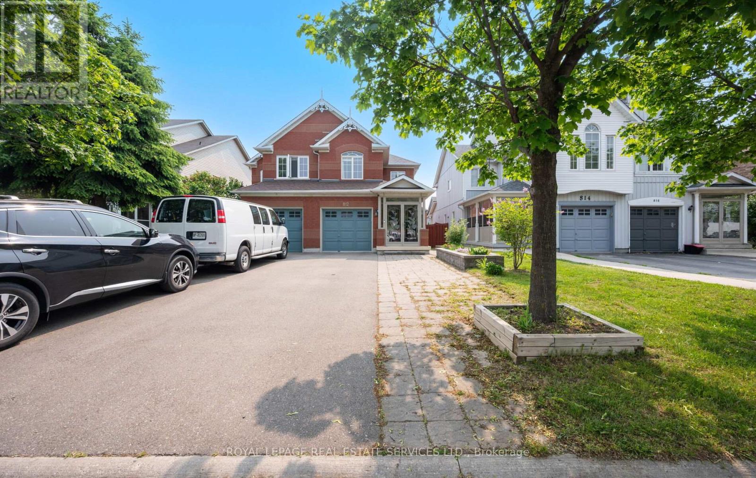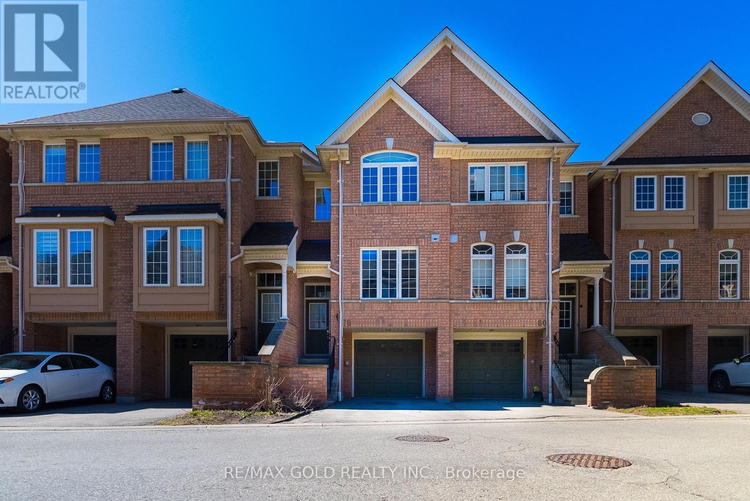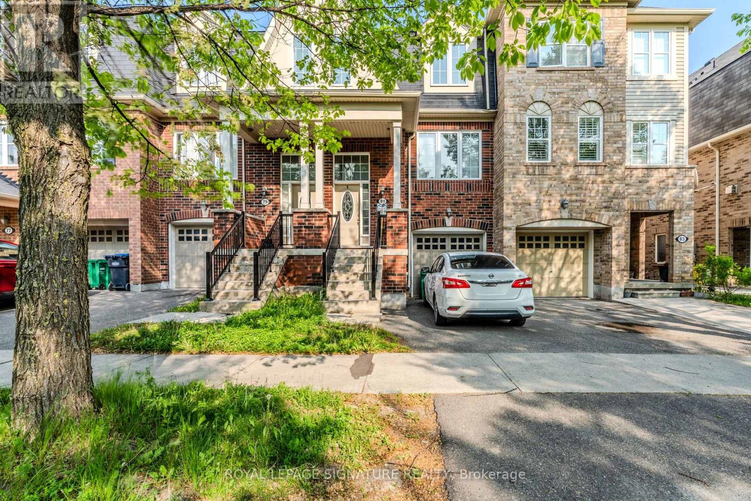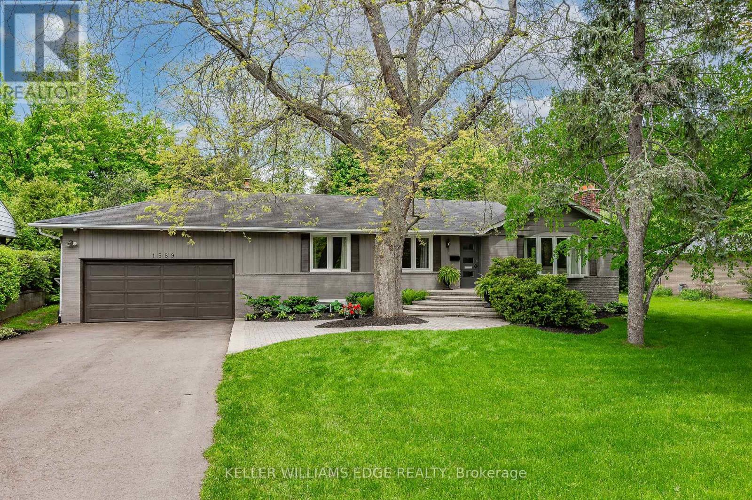10 Chestermere (Bsmt) Crescent
Brampton, Ontario
! Very Spacious just a year Old Bright 2 Bedrooms With Full Washrooms Legal Basement Apartment . Located In One Of The Prime Locations & Family Orientated Neighborhood. Sep. Entrance. Modern Looking Kitchen, Pot Lights, Br's With Windows N Full Of Sun Light ,Lots Of Storage , One Parking. Plus 30% Utilities! (id:53661)
16 Paragon Road
Toronto, Ontario
Welcome to 16 Paragon Road a beautifully renovated bungalow that blends modern elegance with warm, cozy charm, designed for comfort, style, and functionality. Perfectly located in a quiet, family-oriented neighborhood, this home offers the peace of suburban living with the convenience of being close to schools, parks, shops, and public transit. Step inside and be captivated by the open concept design that flows effortlessly from room to room. A skylight in the kitchen bathes the space in natural light, while every room is bright, airy, and thoughtfully crafted to maximize comfort and style. One of the standout features of this home is its highly functional layout, offering a variety of living arrangements to suit your lifestyle. Whether you're looking for a spacious single-family home or considering generating extra income, the homes flexible floor plan highlighted in the layout options makes it all possible. The spacious basement provides incredible potential for a separate rental unit or an in-law suite, complete with its own private entrance and a rough-in for a washer and dryer. With its modern finishes, natural light-filled interiors, and inviting atmosphere, this home is not just a place to live, it's a place to love. (id:53661)
36 Newhouse Boulevard
Caledon, Ontario
//Legal Finished Basement// 4+2 Bedrooms, 5 Washrooms Sun-Filled House In Prestigious Southfields Village Caledon!! Grand Double Door Entry! Tastefully Upgraded House! Separate Living & Family Rooms! Family Room Comes With Feature Stone Wall & Fireplace! Fully Upgraded Kitchen With Porcelain Floor, Quartz Counter-Top & S/S Appliances!! Hardwood Floor In Main Floor & Oak Stairs With Iron Pickets! Walk/Out To Backyard From Breakfast Area! 4 Good Size Bedrooms! Master Bedroom Comes With Tray Ceiling, 5 Pcs Spa Kind Ensuite Including Porcelain Floor, Frameless Glass Shower & High End Toilet! Powder Room & Upstairs Washrooms Have Been Upgraded To Luxury Finishes! 2 Set Of Laundry Pairs!! Rare To Find 2nd Floor Laundry! Exposed Concrete In Driveway, On Sides & In Backyard** Loaded With Interior & Exterior Pot Lights! Legal Finished Basement With 2 Bedrooms, Full Washroom, Kitchen & Separate Entrance!! Walking Distance To Park, Etobicoke Creek & Trails. Must View House! Shows 10/10** (id:53661)
Room#2 - 5 Onslow Court
Oakville, Ontario
1 furnished Bedroom in second level for rent. Sharing Other levels and Backyard. Great location In Central Oakville ,Close to Sheridan Collage.Well updated and maintanence. Open Concept Living Space With Professionally Landscaped Backyard. Pot Lights, Private Laundry. Tenant will share 20% utilities (Gas, Hydro and Water) and $30 for Internet. (id:53661)
24 Hollingsworth Circle
Brampton, Ontario
Don't miss this fantastic chance to own a bright, beautifully maintained, semi-detached home in the desirable Fletchers Meadow neighbourhood. Thoughtfully laid out and filled with natural light, this 3-bedroom home is perfect for families seeking comfort and style. The welcoming entryway is smartly separated from the main living space, offering both privacy and a warm first impression. The kitchen serves as the heart of the home, featuring sleek stainless steel appliances, a generous dining area, and an open-concept layout that flows effortlessly into the living room. Oversized windows overlook the backyard, creating a bright, cheerful atmosphereideal for hosting or simply relaxing. Upstairs, elegant hardwood stairs with iron pickets lead to three spacious bedrooms and two well-appointed bathrooms. The primary suite offers both comfort and functionality, featuring dual closets and a private ensuite designed for everyday ease. Nestled in a lively, inclusive community, you'll enjoy close proximity to top-rated schools, lush parks, walking trails, and the Cassie Campbell Community Centre. With convenient access to public transit, Mt. Pleasant GO Station, Highway 410, and everyday essentials, 24 Hollingsworth Circle offers the perfect balance of location and lifestyle. Make this stunning home yours today! (id:53661)
3018 Rivertrail Common Avenue
Oakville, Ontario
Rarely-find corner lot townhouse with double garage 5-car parking space nestled on quiet street of Preserve, Oakville. This spacious home faces a serene green space and features a charming outdoor seating area, flooding the interior with abundant natural lighting. With 2,264 sq. ft. of thoughtfully designed living space, this property offers 4 generous bedrooms and 4 modern washrooms. The functional layout includes expansive kitchen and breakfast area with granite countertops, spacious family/dining room, versatile living room/office space. With 9-ft ceilings on both the ground and main floors, hardwood and ceramic flooring throughout, this townhome offers a tasteful and modern colour painting with some parts freshly painted for a move-in ready feel. Step outside to enjoy two large walk-out decks with a gas line and professionally landscaped interlocking, perfect for hosting gatherings or relaxing outdoors. Unbeatable location - just minutes walk to Oodenawi Public School and public transit, close distance to neighbourhood amenities including restaurants, grocery stores, library, and sports complex. Enjoy quick access to major highways and hospitals. (id:53661)
5773 Tiz Road
Mississauga, Ontario
Awesome, one of the biggest end-unit, freehold home, just like a semi on a pie-shaped lot in the Heart of Heartland! This meticulously maintained 4 Bedroom / 4 Washroom beauty sits on a desirable pie-shaped lot with a spacious backyard ideal for families and entertaining. Double door entry, Bright & airy layout with tons of natural light, No carpet throughout the house, Modern kitchen with pantry for extra storage, Pot lights on both main and second floors, Master Bedroom with 4Pc Ensuite, Corner Tub & Separate Shower. **Basement in law suite** includes a full kitchen and washroom, with a separate entrance through the backyard, Located on a pie-shaped lot offering a spacious and private backyard perfect for outdoor living and entertaining. 2005 Sq Ft. living space and Walk to major shopping, groceries, restaurants, Minutes to Hwy 401/403, Square One, top-rated schools & Much more...!!! (id:53661)
3218 Camberwell Drive
Mississauga, Ontario
Experience elevated living in this beautifully crafted GreenPark-built home, where exceptional design meets everyday comfort in a spacious, trendy open-concept layout. Attractive kitchen with enough storage space, Hardwood floor through the house, new stairs, well updated washroom. Backyard is neat and clean to enjoy the sunny weather. Skip the long builder wait and step into a move-in-ready residence that exudes style and functionality from the moment you arrive. The striking exterior features professionally finished interlocking walkways and a charming front porch, creating a warm and welcoming curb appeal. Inside, you'll find a bright and airy main level enhanced by tasteful designer décor, modern finishes, and a seamless flow between the living, dining, and kitchen areas-perfect for both relaxed family living and effortless entertaining. Every corner of this home reflects quality craftsmanship and thoughtful upgrades, offering a space that is both visually impressive and functionally smart. Whether you're a first-time buyer or looking to upgrade to a more refined lifestyle, this turnkey property delivers unmatched value, comfort, and sophistication-making it a must-see you can show and sell with confidence!!!| (id:53661)
83 Corey Circle
Halton Hills, Ontario
Nestled in a highly desirable, well-kept complex backing onto serene greenspace, this beautifully upgraded townhome offers the perfect blend of comfort, style, and convenience just minutes from local amenities. The bright and modern kitchen is enhanced with heated ceramic floors, extended upper cabinetry, a chic backsplash, and sleek granite countertops. The fully finished lower level features acoustic paneled walls and is pre-wired for surround sound, making it an ideal space for movie nights or music lovers. Enjoy seamless indoor-outdoor living with a walk-out to a private deck. Recent upgrades include a new stove, fridge (2021), and microwave, as well as a dishwasher and furnace (2024), and an A/C unit (2023). The condo corporation has also recently replaced the roofs and windows. The renovated bathrooms include a spacious walk-in shower, along with updated main and powder rooms. Truly move-in ready unpack and start enjoying your new home! (id:53661)
206 - 45 Yorkland Boulevard
Brampton, Ontario
CHIC 2-BEDROOM CONDO IN A PRIME LOCATION WITH A BALCONY & EXPANSIVE TERRACE! Step into stylish condo living with this stunning turn-key 2-bedroom, 1-bathroom home, perfect for first-time buyers, downsizers, and investors! Nestled in a prime location near excellent schools, this bright and airy unit offers easy access to vibrant shopping, dining, and parks. Enjoy nearby trails and the breathtaking Claireville Conservation Area. Inside, the open-concept design features soaring 9 ft ceilings, floor-to-ceiling windows, and easy-care laminate flooring. The upgraded kitchen shines with granite countertops, a chic tiled backsplash, and ample cabinetry, while the spacious bedrooms offer generous double closets for all your storage needs. A well-appointed 4-piece main bath serves both bedrooms. Enjoy seamless indoor-outdoor living with a private balcony off the kitchen plus a 300 sq. ft. terrace with a walkout from one bedroom, offering unobstructed views of nature. This unit includes underground parking, a locker, and additional cold storage. Top-tier building amenities include a gym, party room, games room, and guest suites. Minutes to Hwy 427 and 407 for effortless commuting - this #HomeToStay wont last! (id:53661)
935 Daryl Drive
Burlington, Ontario
BEST PRICED SEMI in the area, READY FOR A NEW FAMILY! This spacious and well-maintained 3 bedroom semi is tucked into a quiet, commuter-friendly enclave near the Aldershot GO, 403, 407, RBG and vibrant LaSalle Park. With excellent curb appeal and a wide lot, this home offers incredible value. You'll love the oak kitchen, stylishly updated baths, and bright living/dining area with gleaming floors. The lower level boasts a walk-up to the backyard, a cozy fireplace, garage access, and a 2 piece bath.Bonus features include: extra-deep garage, interlocking driveway, hot water tank (owned). The stucco exterior with stone accents adds a touch of character, while the private, fenced yard with mature trees is perfect for relaxing or entertaining.A solid home in a prime locationmove-in ready with room to add your personal touch. Flexible closing available. Book your showing today! (id:53661)
624 - 20 Gothic Avenue
Toronto, Ontario
Bring your suitcase and move right in! Furnished bright 1 bedroom layout with 9 foot ceilings, floor to ceiling windows, lovely tree-filled views, full sized appliances & large pantry with ample storage. No space is wasted! Large balcony with entry through the living room & bedroom. 24 hour concierge, great amenities, steps to High Park, next door to High Park TTC subway station w/ 2 entry choices, close to all the best shops, restaurants & grocery stores that Bloor St W has to offer. Well managed building. *Flexible occupancy: mid August - mid September. **Optional Convenient Offer: High-speed internet and utilities available upon request.** (id:53661)
61 Gwynne Avenue
Toronto, Ontario
WIDE semi detached! Well appointed w/ soaring ceilings & set on a peaceful, tree-lined street in the heart of historic Parkdale, 61 Gwynne Avenue is a beautifully updated classic 2-storey Victorian home that perfectly balances character, modern comfort, and family-friendly living. Surrounded by mature trees and lush landscaping, this inviting home is part of one of Toronto's most storied and vibrant neighbourhoods. Inside, features like hardwood floors and high ceilings reflect the charm of the area, while an open-concept main floor provides the space and flow desired by modern families and professionals alike. High end JennAir appliances, 2 gas fireplaces and a main floor powder room, along with a gorgeous sunlit cathedral ceiling dining area w/ exposed brick from the original house. The updated kitchen is bright and functional, with stainless steel appliances, ample prep space, and a walkout to a private, fenced deck. Beyond the deck, private parking and a rear area with pond and mature trees, perennial plantings, & a seating area create a serene outdoor retreat perfect for playtime, entertaining, or simply unwinding at the end of the day.The 2nd floor features three comfortable bedrooms offering a peaceful retreat, filled with natural light and thoughtful built in closet space. The beautifully appointed bathroom features heated flooring and a claw foot tub. Whether you're growing your family, working from home, or simply looking for more space in a connected, community-focused neighbourhood, this home checks every box. Just steps from Queen West, local schools, parks, and public transit, 61 Gwynne offers the best of Parkdale: rich history, strong community, and everyday convenience with the shops of Roncesvalles or Queen West just a short walk away! (id:53661)
1139 Glengrove Avenue W
Toronto, Ontario
Experience luxury living in this stunning custom-built home nestled in the sought-after Glen Park- Yorkdale neighbourhood. Designed with meticulous attention to detail, this modern residence offers an open-concept layout with soaring ceilings and expansive floor-to-ceiling windows, flooding the space with natural light and creating a perfect setting for both entertaining and cozy family moments. The chef's kitchen is a masterpiece, featuring high-end Italian-made Arrital cabinetry, sleek Caesarstone countertops, and top-of-the-line Miele appliances, making meal prep a pleasure. The interior showcases solid 3/4 hardwood floors, custom millwork in the office, and finely crafted Italian hardware by Colombo, all complemented by LED accent lighting that adds warmth and elegance. Smart home features abound, including a Sonos sound system, smart thermostat, CCTV cameras, Ring front door camera and doorbell, and Ring floodlights in the backyard, providing security and convenience at your fingertips. The house is equipped with a comprehensive alarm system for peace of mind. Enjoy the outdoors in the beautifully renovated backyard (2020), complete with a concrete porch, slab, and a basketball net perfect for family fun and entertaining guests. The property features front and rear irrigation systems, outdoor lighting on a timer, and a private, lush landscape setting. Additional luxury amenities include a water filtration system, water softener, owned water tank, furnace, and air conditioning units. The home also boasts aluminum windows, heated floors in the basement, with a rough -in for an additional kitchen and laundry, solid wood interior trim and doors, creating a warm and inviting atmosphere. This exceptional residence combines modern design, advanced technology, and functional luxury - a perfect sanctuary for family living and entertaining in one of Toronto's desirable neighbourhoods. (id:53661)
4649 Garrison Road
Fort Erie, Ontario
A spacious Bungalow Consisting of 3 bedroom with 2 Den Rooms. Recently renovated. Farm Land not included, currently used by local farmer. Looking for AAA Tenants with rental Application, FULL Credit Reports, Verifiable Jobs, Personal/Professional References. In Fort Erie with High Traffic Area, Close To Crystal Lake. **EXTRAS** 3 Bedroom Bungalow can be separately Leased for $2500 plus utilities or including an additional 1 Bedroom attached Apartment for $3500 plus 100% utilities. Entire Property is Also Listed For Sale. (id:53661)
1034 Meredith Avenue
Mississauga, Ontario
Marry Me, Meredith! This isn't just a home, it's a match made in real estate heaven. Updated vinyl plank flooring awaits your cozy rugs, and fresh paint is ready for your gallery wall. The living room is lit literally with pot lights, perfect for toddler chaos or TikTok-worthy movie nights. The kitchen? Pinterest perfection: white quartz countertops, stainless steel appliances, and a breakfast bar for three. Add painted cabinets (2022) and a walkout to the deck, and it's made for pancake Sundays or BBQs. Downstairs, the finished basement shines with a bright rec room, two bedrooms, a full bath, and a kitchen rough-in in the laundry room for in-law suite potential. Set in the vibrant Lakeview community, this neighbourhood is transforming. Minutes from Port Credit, you'll find amazing restaurants, boutiques, and top-rated schools. Your perfect match awaits! (id:53661)
15 Bellamy Court
Brampton, Ontario
Absolutely move-in ready with meticulous attention to details, this stunning home combines high-end finishes with true peace of mind. Featuring a newer metal roof and an upgraded smart sprinkler system powered by a water reservoir motor (controllable through web application), it keeps the beautifully landscaped grounds lush while conserving water and minimizing bills. Enjoy four spacious bedrooms and four well-appointed bathrooms in a thoughtfully designed layout. Premium features include crown moldings, pot lights, coffered ceilings, a mudroom, and garage with power doors. The saltwater pool is heated and fully maintained. Tucked away at the end of court with no pedestrian walkway and next to expansive green space and the quietest neighbors, this is one of the best locations in the community. Energy-efficient and exceptionally cared for, this home offers luxury living without the headaches. (id:53661)
812 Golden Farmer Way
Mississauga, Ontario
**Charming Semi-Detached Gem in Sought-After Old Meadowvale Village!** Welcome to this beautifully maintained, move-in-ready home nestled in one of Mississauga's most desirable and family-friendly communities Old Meadowvale Village! Start your mornings in style with a cup of coffee on the brand-new enclosed front porch, offering a cozy and private space to relax. Step inside to discover elegant hardwood and ceramic flooring throughout the main level, leading to a spacious, sunlit eat-in kitchen - perfect for family meals and entertaining guests. The open-concept family room features a cozy gas fireplace, creating the ideal setting for gatherings and memorable evenings. Enjoy outdoor living in the fully fenced, sun-soaked backyard complete with a generous patio perfect for BBQs, entertaining, or simply unwinding after a long day. Conveniently located between Heartland Town Centre and Mclaughlin-Derry shopping areas, close to Highways 401 and 407, this home offers ample storage in the basement to keep your home spacious and airy. This lovingly cared-for home combines comfort, style, and location and is your opportunity to live in a welcoming neighborhood close to top-rated schools, parks, trails, and all amenities! **Your dream home awaits!** (id:53661)
78 - 50 Strathaven Drive
Mississauga, Ontario
Welcome to 78-50 Strathaven Drive, Mississauga Stylish Living in Prime Hurontario Located in Mississauga's sought-after Hurontario neighborhood, this 3 bed, 3 bath townhome offers modern comfort and unbeatable convenience. Bright east-west exposure fills the home with natural light, while the room on the ground-level can be used as a 4th bedroom which opens to a private patio and green space ideal for relaxing or entertaining. Enjoy recent upgrades including laminate flooring (2025) and updated stairs in the upper bedrooms. The open-concept layout features a functional kitchen with a breakfast bar and large picture window, flowing seamlessly into the living and dining space. With a built-in garage, private driveway parking, and ample visitor parking, this home is both practical and welcoming. You're steps from transit, top schools, parks, shopping, and just minutes to Square One and highways 403/401/407/427. (id:53661)
81 Bevington Road
Brampton, Ontario
Stylish & Sun-Filled 3 Bedroom, 3 Bathroom Condo Townhome In A Family-Friendly Brampton Neighbourhood! Step Into A Bright, Open-Concept Living & Dining Area Perfect For Entertaining. Enjoy A Modern Kitchen With Stainless Steel Appliances, Ample Cabinetry & Room To Cook With Ease. Hardwood Staircases Add A Touch Of Elegance Throughout. The Spacious Primary Retreat Features A 4-Piece Ensuite & Walk-In Closet. Finished Basement Offers A Walk-Out To A Private Yard Ideal For Relaxing Or Hosting Guests Plus A Convenient Laundry Room & Direct Garage Access. Prime Location! Close To Top-Rated Schools, Mount Pleasant GO, Cassie Campbell Community Centre, Scenic Parks, Trails & Everyday Essentials. A Turn-Key Opportunity In One Of Brampton's Most Desirable Communities! (id:53661)
321 Wendy Lane
Oakville, Ontario
* 100 Foot Frontage * 4 Car Garage * 6 Car Driveway Parking* The Minute You Step Onto This Property You'll Realize How Special It Is. A Welcoming Front Porch Greets You. Open the Front Door and Be Captivated By the Main Floor Living Space Featuring Vaulted Ceilings. The Kitchen Is An Entertainers' Dream with Island (Tons of Storage!), High End Appliances, and Wine Fridge. The Family Room Features Multiple Seating areas and a Work Space. The Dining Room is Stunning. Sliding Door Walk Out From the Kitchen to The Fabulous Deck. Just Imagine the Family Time You Could Spend Here! The Upper Level Boasts a Large Master Retreat, Walk In Closet and Spa Like 5 Piece Luxurious Bath incl Heated Floor. The 2nd Bedroom and 4 pc. Main Bath with Quartz Countertops, Heated Floor & Built In Make Up Table Complete the Upper Level. Step Down to Den, And 3rd Bedroom Suite with Sliding Door Walkout to the Backyard! Super Convenient Laundry Room with Tub, Built In Counter Top / Storage, Heated Floors, Dog Wash / Shower and Access to the Spectacular 4 Car Garage! The Lower Level Features a Media / Entertainment Recreation Room, and a 4th Bedroom! An Oversized Utility Room adds to the Storage in this house. So much space to spread out! The Entire Property Is Beautifully Landscaped. The Expansive Backyard Has a Gas Line to The BBQ on the Deck Level, Patio, Covered Structure with Wood Burning Fireplace, Garden and Deck Lighting and even an Enclosed Dog Area/Run with Pet Grade Turf!!! Lawn and Garden Irrigation System . Public School District: Brookdale PS - English JK-8, Pine Grove - French Immersion 2-8, T.A. Blakelock SS just down the street. Lots of Private School Options in the area as well - Appleby College approx. 5 minute drive or 20 minute walk! Catholic School District: St. Nicholas CES, St. Thomas Aquinas SS. A wonderful neighbourhood close to the lake, parks, trails, recreational facilities, shopping and restaurants. A Very Unique Home! (id:53661)
24 - 6240 Montevideo Road
Mississauga, Ontario
Lovingly maintained 3 bedroom townhome that backs onto Lake Wabukayne Trail in the highly sought after Meadowvale community. Updated kitchen with plenty of built in cupboard, drawer and shelving space. Hardwood flooring throughout main level and most of the second level. Walk out to a private fully fenced yard surrounded by well manicured gardens and trees. Extended fence depth and gate access to the trail. Well maintained complex with low condo fees. Steps to schools, parks, transit, trails, Lake Wabukayne and Lake Aquitaine. Minutes To Meadowvale Town Centre with great restaurants to enjoy, Canadian Tire, banks, Metro grocery store and many other amenities all in one place. Close to rebuilt Meadowvale Community Centre with a wide range of indoor and outdoor activities to explore. Easy access to 401/403/407 - excellent for commuters. (id:53661)
1589 Crediton Parkway
Mississauga, Ontario
Rare opportunity in Mineola East - This 3+1 bedroom, 2.5 bathroom bungalow with a double car garage sits on an expansive 100 x 175 foot lot. Set on a quiet cul-de-sac with a beautifully landscaped property that offers both privacy and charm. This home is move-in ready to enjoy or it can be the perfect canvas for your custom vision. The open concept kitchen is a chef's delight with granite countertops, granite breakfast island and stainless steel appliances featuring a gas cooktop and built-in oven. Just off the kitchen, the sunroom offers a bright and inviting seating area with large windows that overlook a backyard oasis complete with a fenced inground pool, multiple lounging areas, perfect for entertaining and even your own putting green. Mature trees surround the property providing exceptional privacy and a serene atmosphere.The home also features a separate basement entrance leading to a finished space with a bedroom, full bathroom, and a kitchenette - ideal for guests or in-law suite. Enjoy easy access to Lake Ontario, the harbour marina, yacht club, scenic waterfront trails, parks, and private golf courses. Located near some of Mississauga's top-rated schools and just a short drive to Toronto and Pearson Airport with convenient access to the QEW, 427, GO Station, and the upcoming LRT - a commuters dream. Also just minutes from the vibrant heart of Port Credit, home to excellent restaurants, boutique shopping and lively seasonal festivals. (id:53661)
2254 Dale Ridge Drive
Oakville, Ontario
Welcome to this move-in ready, sun-filled freehold END unit townhome in Oakville's desirable Westoak Trails neighbourhood! Perfect for first-time buyers and young families, this 3-bed, 2.5-bath home has great curb appeal with an interlock walkway and double driveway. Inside, the main floor features hardwood floors, a bright living/dining area with a gas fireplace, and a walkout to your private, fully fenced yard surrounded by cedar trees and lush perennial gardens. The eat-in kitchen makes cooking easy with a gas stove, quartz countertops, stainless steel appliances, and plenty of cabinet space. Let's make our way up the wood staircase to the roomy 2nd floor with a very spacious primary bedroom with walk-in closet and ensuite, two more bright bedrooms, all with hardwood flooring and a main 4-piece bath. The finished basement provides flexible recreation space for a home office, family room, or play area. Family-friendly living, steps to parks, tennis courts, hiking trails, a convenience plaza & Forest Grove Preschool! High-Ranking school catchment: West Oak (JK-8), Garth Webb (9-12), & Forest Trail (French Immersion 2-8). Minutes to Oakville Trafalgar Hospital, several grocery stores, Glen Abbey Community Centre/Library, splash pads, sports fields, major highways, and Bronte GO! Come have a look, you'll feel right at home! (id:53661)


