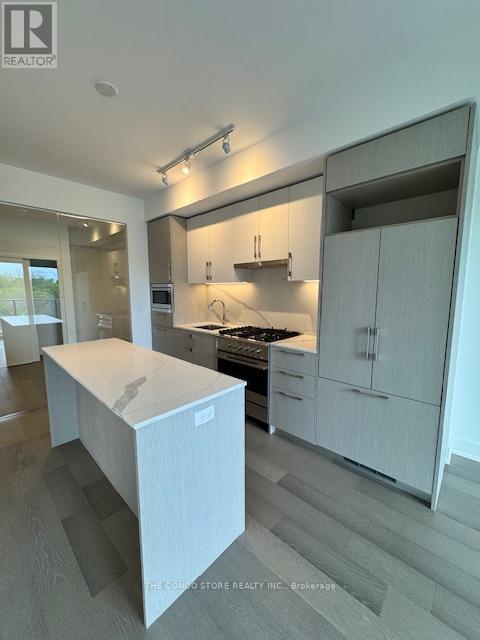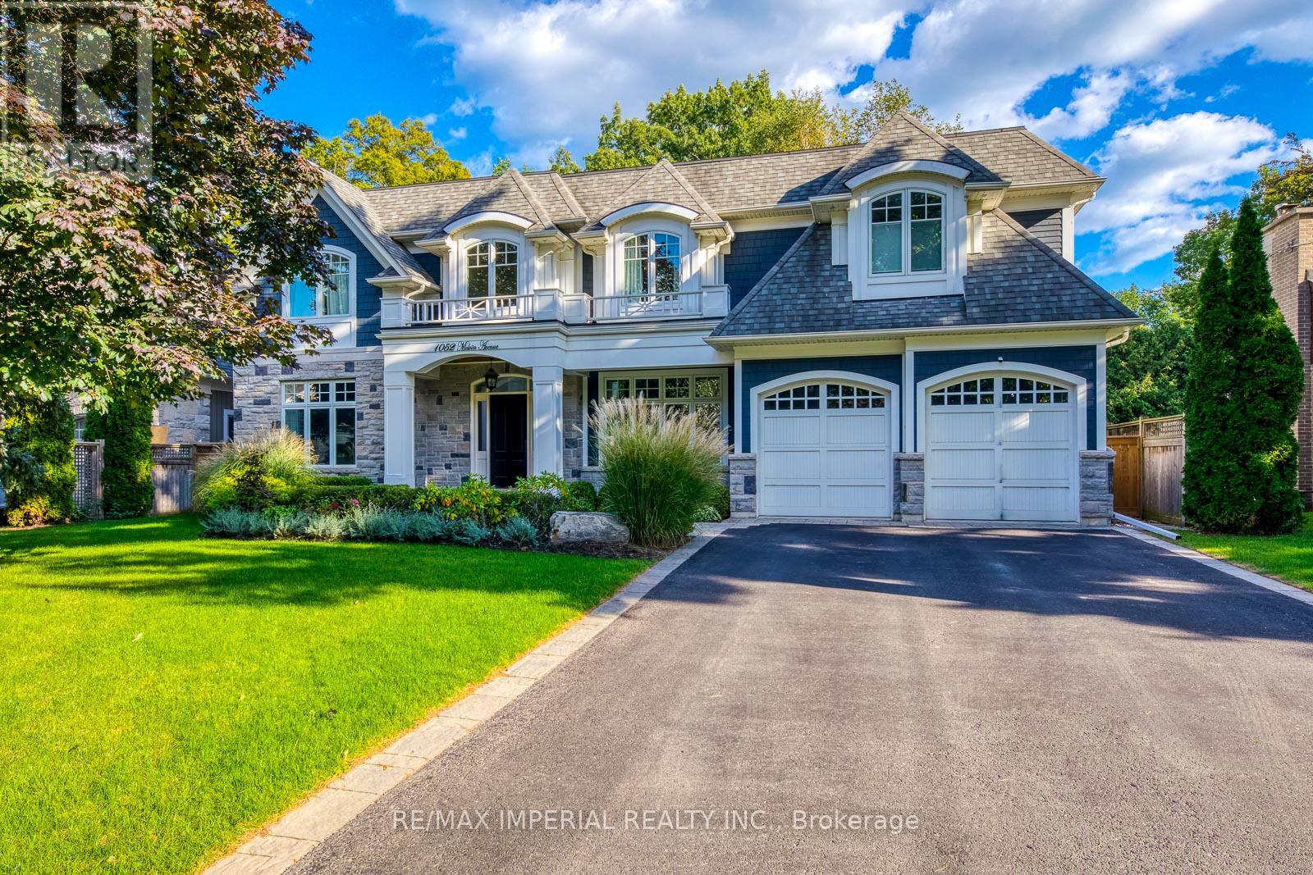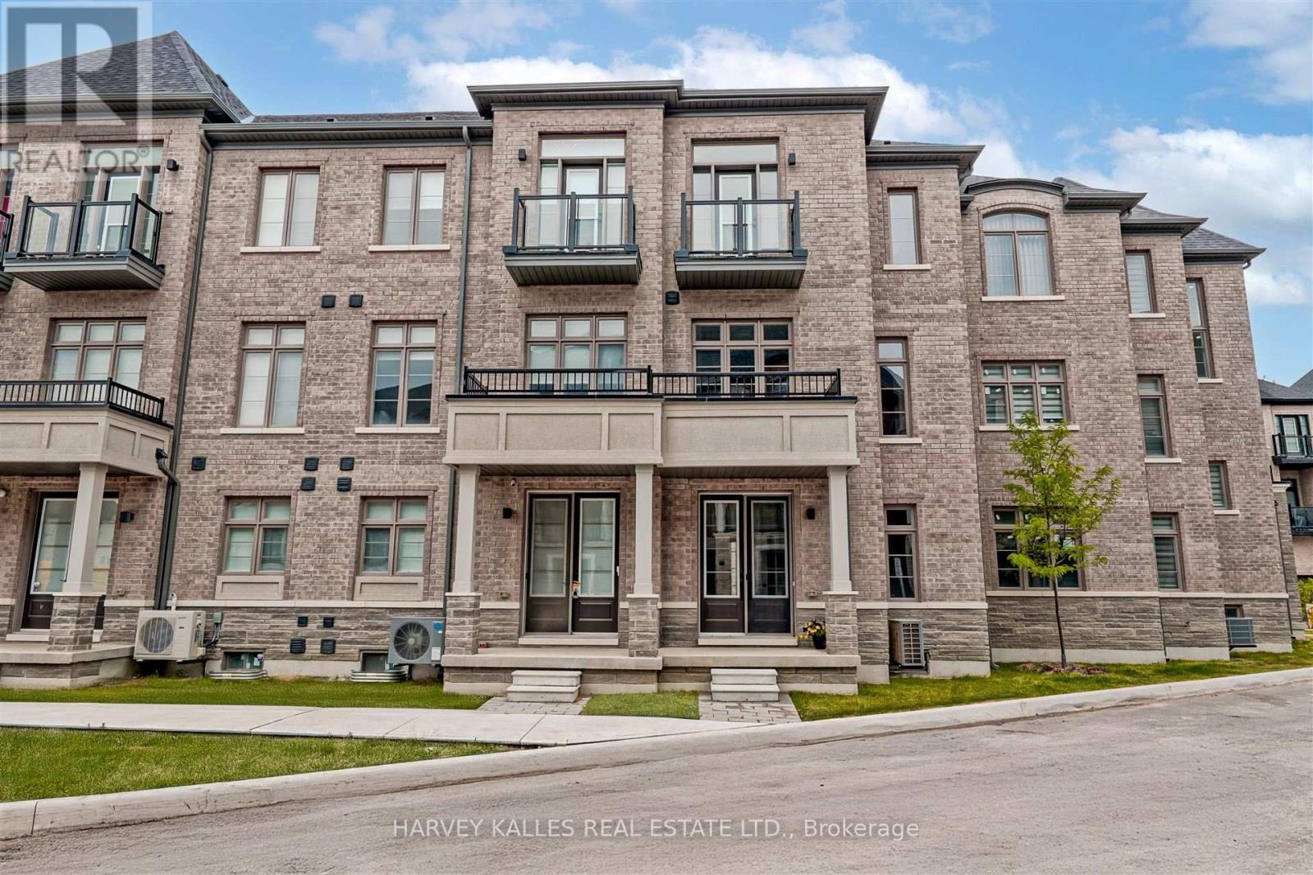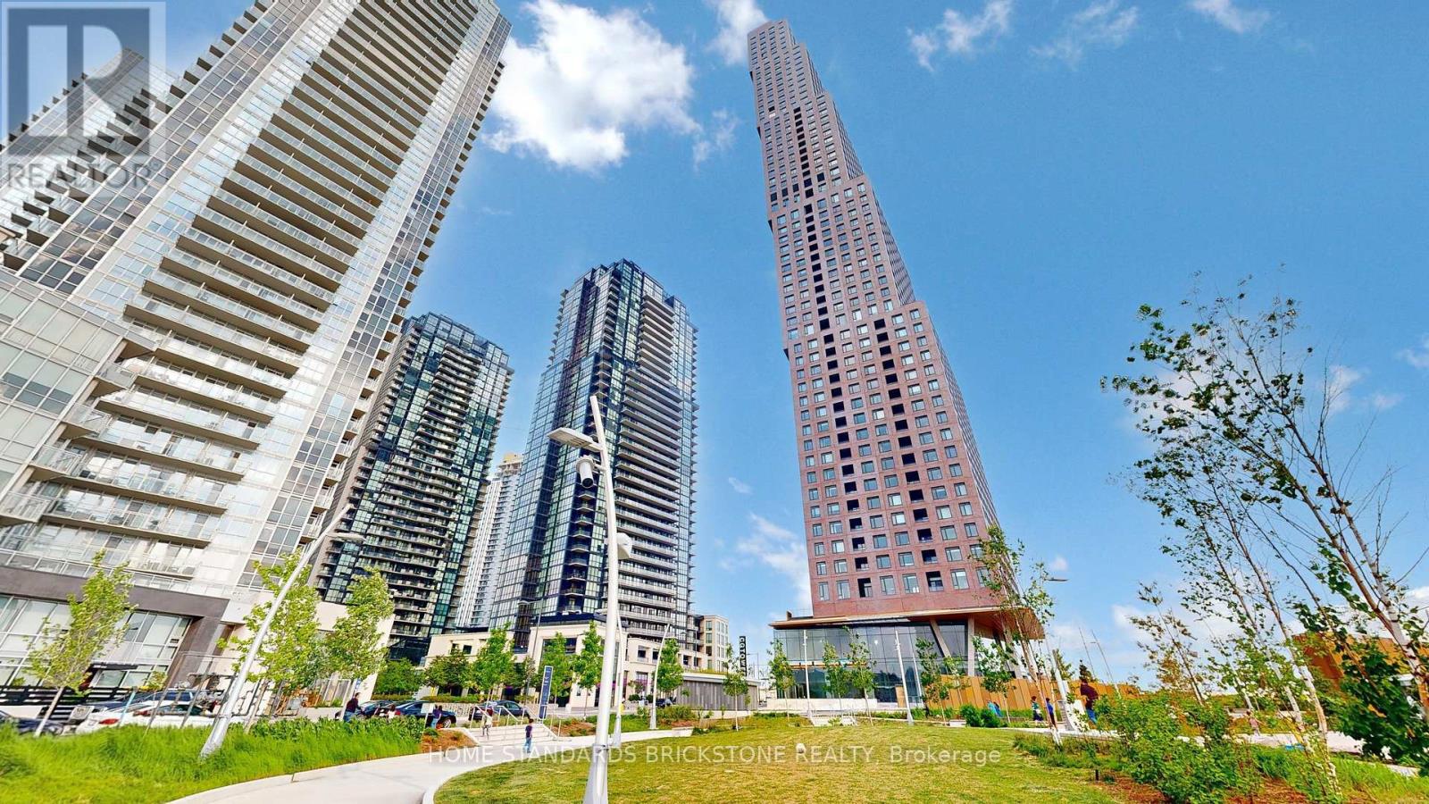503 - 664 Spadina Avenue
Toronto, Ontario
SPACIOUS 3 bedroom, 2 bathroom **ONE MONTH FREE!** Discover unparalleled luxury living in this brand-new, never-lived-in suite at 664 Spadina Ave, perfectly situated in the lively heart of Toronto's Harbord Village and University District. Trendy restaurant at the street level of the building. Modern hangout space to meet your friends. Must see spacious and modern rental, tailored for professionals, families, and students eager to embrace the best of city life.This exceptional suite welcomes you with an expansive open-concept layout, blending comfort and sophistication. Floor-to-ceiling windows flood the space with natural light, creating a warm and inviting ambiance. The designer kitchen is a dream, featuring top-of-the-line stainless steel appliances and sleek cabinetry, perfect for home-cooked meals or entertaining guests. The generously sized bedrooms offer plenty of closet space, while the elegant bathroom, with its modern fixtures, delivers a spa-like retreat after a busy day. Located across the street from the prestigious University of Toronto's St. George campus, this rental places you in one of Toronto's most coveted neighbourhoods. Families will love the proximity to top-tier schools, while everyone can enjoy the nearby cultural gems like the ROM, AGO, and Queens Park. Outdoor lovers will delight in easy access to green spaces such as Bickford Park, Christie Pits, and Trinity Bellwoods. Plus, with St. George and Museum subway stations nearby, you are seamlessly connected to the Financial and Entertainment Districts for work or play. Indulge in the upscale charm of Yorkville, just around the corner, or soak in the historic warmth of Harbord Village, there's something here for everyone. With **one month free**, this is your chance to settle into a vibrant community surrounded by the city's finest dining, shopping, and cultural attractions. See it today and secure this incredible rental at 664 Spadina Ave and start living your Toronto dream! (id:53661)
4503 - 8 Cumberland Street
Toronto, Ontario
Welcome To 8 Cumberland! In The Heart Of Toronto's Most Sought After Yorkville Neighborhood, Featuring A Bright & Spacious 2 Bedrooms And 2 Bathrooms Corner Unit W/ Stunning SW Views, High End Finishing's Throughout And A Very Functional And Open Floor Plan. Perfect Walk & Transit Score, 2 Mins Walk To Bloor Subway, Mins to U Of T. Steps From The City's Best Shopping & Restaurants and Much More! (id:53661)
506 - 68 Abell Street
Toronto, Ontario
*Queen West Condo * Epic On Triangle Park * Spacious One Bedroom + Den Unit * 595 Sf + Balcony * Modern Kitchen * Modern Kitchen With Stylish Cabinetry, Backsplash, Granite Counter Top & Stainless Steel Appliances * Laminate Floor Thru-Out * Floor To Ceiling Windows * Amazing Amenities: Concierge, Gym, Rec Rm & Visitor Pking * Steps To Queen Street, 24 Hrs Streetcar, Grocery, Shops, Cafe, Bars, Art Galleries & Restaurants * FRESHLY PAINTED & PROFESSIONALLY CLEANED. MOVE IN READY! (id:53661)
3312 - 55 Charles Street E
Toronto, Ontario
Experience luxury living at 55C, a brand-new 1+den condo in Toronto's prestigious Bloor/Yorkville area. This bright, spacious unit features floor-to-ceiling windows with stunning northeast skyline views, high ceilings, modern finishes, and a sleek kitchen with a built-in dining table.Steps from Yorkvilles high-end shopping, Bloor Streets flagship stores, fine dining, parks, TTC subway, and more, this condo offers unmatched convenience.Enjoy exclusive amenities, including a state-of-the-art fitness center, outdoor lounge with BBQs, fire pits, and the breathtaking C-Lounge, featuring a terrace with panoramic views. Guest suites are also available. Elevate your lifestyle at 55C. (id:53661)
606 - 219 Fort York Boulevard
Toronto, Ontario
Don't Miss Out On This Spacious Newly Renovated One Bedroom Unit At Waterpark City. Steps To Ttc, Downtown, King/Queen West, Cne, Air Canada Centre, Liberty Village, Waterfront Trails And More! Unit Has Been Freshly Painted. New Quartz Counter Top In Kitchen and Bathroom, New Tiles in Bath and Floor, New Mirror In Washroom, New Luxury Vinyl Floors Through-Out. (id:53661)
504 - 8 Manor Road W
Toronto, Ontario
The Luxurious Davisville Units are available. Come and live in this exclusive new mid-rise boutique residence in the heart of the highly sought after Yonge & Eglinton neighborhood. This brand new 2 bedroom suite offers a spacious open concept layout with elegant modern finishes, combining comfort and style in a vibrant urban setting. Enjoy top-tier building amenities, including a fully equipped gym, yoga studio, pet spa, business center, rooftop lounge, and an outdoor entertaining area perfect for gatherings or quiet relaxation. Just steps from everything you need with trendy restaurants, grocery stores, boutique shops, and the subway are all minutes away. Experience luxury living with unbeatable convenience. Locker Included. No Pets/No Smoking. (id:53661)
Ph08 - 365 Church Street
Toronto, Ontario
Gorgeous Unobstructed East Views, Bright, Open Concept Layout W/ A Huge Balcony. Quality Luxurious Features & Finishes Incl. A Gourmet Kitchen W/ Integrated Appliances, Granite Counters & Laminate Flooring Throughout. Steps To Ryerson U, U Of T, Subways, Loblaws. (id:53661)
1052 Melvin Avenue
Oakville, Ontario
***WORK PERMIT WELCOME!!!*** Spectacular custom home in Morrison SE Oakville. Sits on a mature south-facing lot. Boasts a well-thought-out floor plan focused on craftsmanship and quality finishes. Architecturally unique in its design and layout. Over 7200 Sq.Ft. of luxury living space. With 4+2 bedrooms, 7 bathrooms in total. This home combines custom finishes and high-quality construction throughout. Every detail of this home exudes high quality, from the finished on-site stained hardwood floor, marble countertops, marble/natural stone flooring, curved wall to the exceptional design touches. The vaulted 16' ceiling great room, complete with a natural stone wood-burning fireplace, creates a warm and inviting atmosphere. The kitchen features face-framed cabinetry, a huge marble island, tasteful lighting, 48" Wolf dual fuel range, all top-of-the-line appliances, ideal for cooking and entertaining alike. 10' ceiling on main. Main floor office with B/I wood bookcase. Double skylights on the 2nd level bring in abundant natural light. Heated floor on all 2nd level bathrooms and basement floor enhance year-round comfort. Large primary bedroom complete with an extra-large walk-in closet and a 5-piece ensuite. All bedrooms on the 2nd level have vaulted 11' ceiling and ensuites, ensuring privacy and comfort. The finished lower level includes a nanny suite, exercise room, game room and recreation area, making this home a truly impressive option for family living! Enjoy outdoor entertaining on the covered porch, professionally landscaped backyard, all set on a spacious pool-sized lot. Sprinkler system. Walking distance to top rated schools, Steps to shopping, downtown, the lake. Easy access to GO and highways. **EXTRAS** New kitchen cabinets refinishing. New painting in living room and all bedrooms. All Existing Appliances, Built-Ins, Mirrors, Light Fixtures, Custom Window Draperies and Blinds, Garage Door Openers, Sprinkler System. (id:53661)
1052 Melvin Avenue
Oakville, Ontario
Spectacular custom home in Morrison SE Oakville. Sits on a mature south-facing lot. Boasts a well-thought-out floor plan focused on craftsmanship and quality finishes. Architecturally unique in its design and layout. Over 7200 Sq.Ft. of luxury living space. With 4+2 bedrooms, 7 bathrooms in total. This home combines custom finishes and high-quality construction throughout. Every detail of this home exudes high quality, from the finished on-site stained hardwood floor, marble countertops, marble/natural stone flooring, curved wall to the exceptional design touches. The vaulted 16' ceiling great room, complete with a natural stone wood-burning fireplace, creates a warm and inviting atmosphere. The kitchen features face-framed cabinetry, a huge marble island, tasteful lighting, 48" Wolf dual fuel range, all top-of-the-line appliances, ideal for cooking and entertaining alike. 10' ceiling on main. Main floor office with B/I wood bookcase. Double skylights on the 2nd level bring in abundant natural light. Heated floor on all 2nd level bathrooms and basement floor enhance year-round comfort. Large primary bedroom complete with an extra-large walk-in closet and a 5-piece ensuite. All bedrooms on the 2nd level have vaulted 11' ceiling and ensuites, ensuring privacy and comfort. The finished lower level includes a nanny suite, exercise room, game room and recreation area, making this home a truly impressive option for family living! Enjoy outdoor entertaining on the covered porch, professionally landscaped backyard, all set on a spacious pool-sized lot. Sprinkler system. Walking distance to top rated schools, Steps to shopping, downtown, the lake. Easy access to GO and highways. **EXTRAS** New kitchen cabinets refinishing. New painting in living room and all bedrooms. All Existing Appliances, Built-Ins, Mirrors, Light Fixtures, Custom Window Draperies and Blinds, Garage Door Openers, Sprinkler System. (id:53661)
75 De La Roche Drive
Vaughan, Ontario
Introducing 75 De La Roche Drive, a meticulous, brand-new, never-lived-in 3storey townhouse in the coveted Vellore Village (Archetto Woodbridge) community. Featuring 3 bedrooms, 4 bathrooms, and approx. 2,000 sqft of modern design and comfort. The ground level welcomes you with a versatile den/home office, powder room, full laundry with brand new washer and dryer, and interior access to the single-car garage and back porch. The bright second floor offers an open-concept chefs kitchen with brand new stainless-steel appliances, centre island, breakfast bar, great room, dining area, and a covered terrace perfect for entertaining. Upstairs, unwind in three spacious bedrooms, including a primary suite with dual closets and a 4-Pc ensuite. Central air, forced-air heating, unfinished basement for extra storage or future finished space, and two total parking spaces complete this home. Prime location with immediate possession just minutes to highways, Vaughan Mills, Canadas Wonderland, hospitals, schools, parks, and amenities! (id:53661)
3501 - 2920 Highway 7 Road W
Vaughan, Ontario
Welcome to CG tower the tallest and Vaughan's landmark Tower! This stunning 2 beds & 2 Baths Residence offers a refined lifestyle in the heart of Vaughan Metropolitan Centre(VMC). This unit boasts unobstructed, clear views from your private suite. Soaring 60 Storeys, this architectural masterpiece offers breathtaking east views and a prime location at Jane & Highway 7. Enjoy ultimate convenience just steps from the VMC subway station, with seamless access to Downtown Toronto and easy connectivity to Highway 400, 407, and highway 7. Surrounded by vibrant shops, largest city-owned green space offers a serene retreat in the hart of the city. This is your opportunity to own a piece of Vaughan most iconic community. Don' miss your chance to call CG tower home! (id:53661)
3501 - 2920 Highway 7 Road W
Vaughan, Ontario
Welcome to CG tower the tallest and Vaughan's landmark Tower! This stunning 2 beds, 2 Baths residence offers a refined lifestyle in the heart of Vaughan Metropolitan Centre(VMC). This unit boasts unobstructed, clear views from your private suite. Soaring 60 storeys, this architectural masterpiece offers breathtaking east views and a prime location at Jane & Highway 7. Enjoy ultimate convenience just steps from the VMC subway station, with seamless access to Downtown Toronto and easy connectivity to Highway 400, 407, and 7. Surrounded by vibrant shops, restaurants, and entertainment, this dynamic urban hub provides everything you need. At the building doorstep, Edgeley Pond & park the VMCs largest city-owned green space offers a serene retreat in the heart of the city. this is your opportunity to won a piece of Vaughan's most iconic community. Don't miss your chance to call CG tower home! (id:53661)












