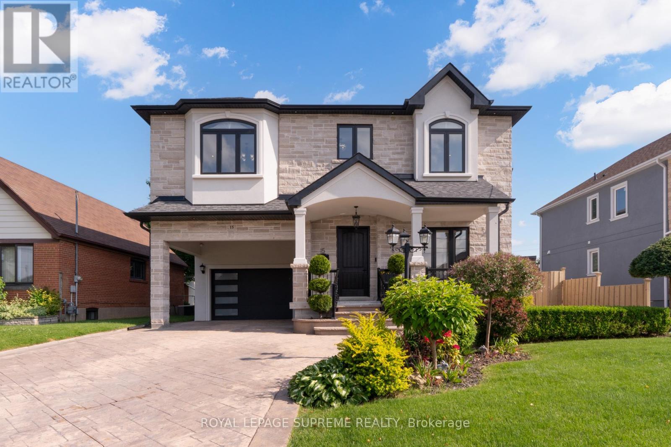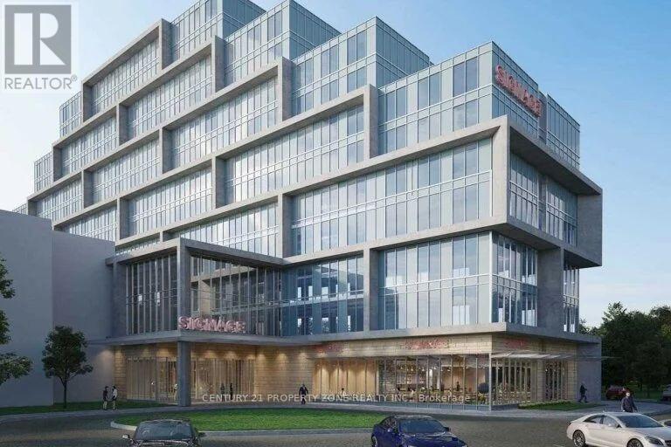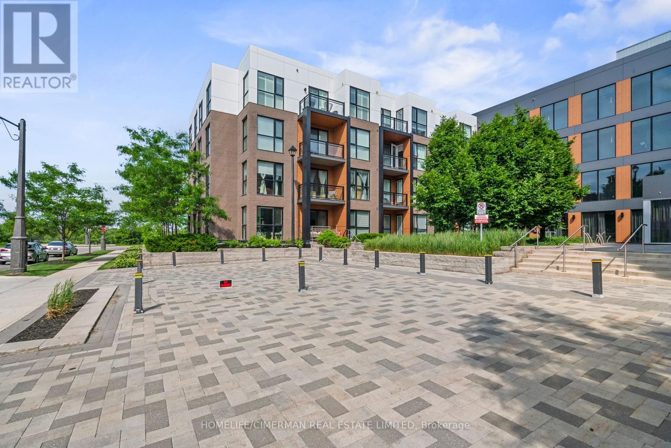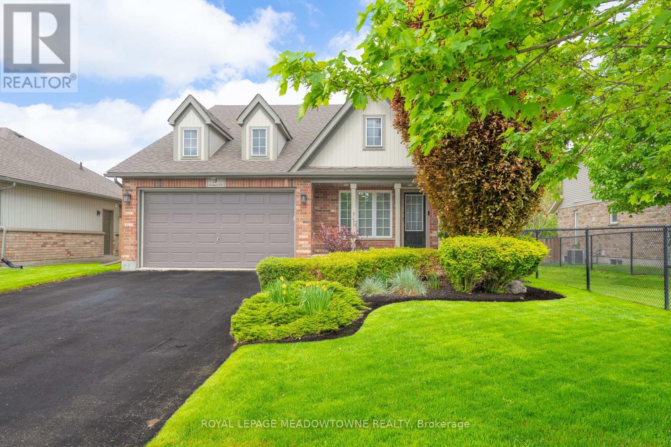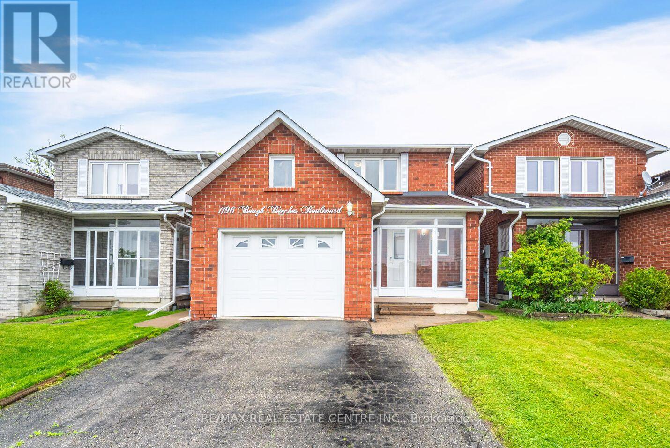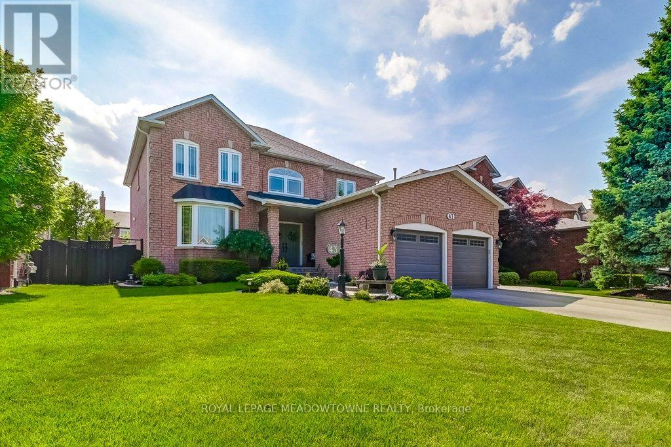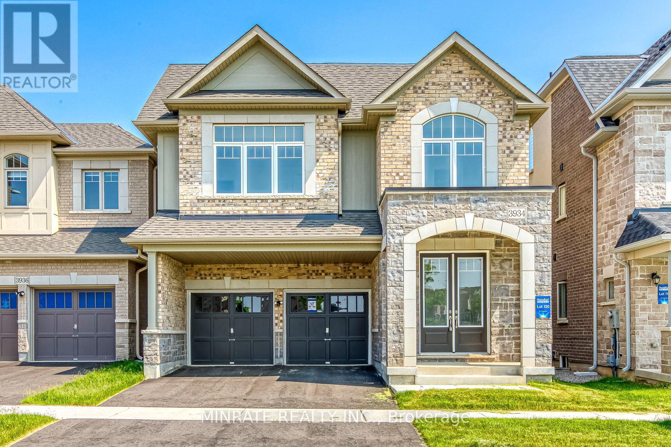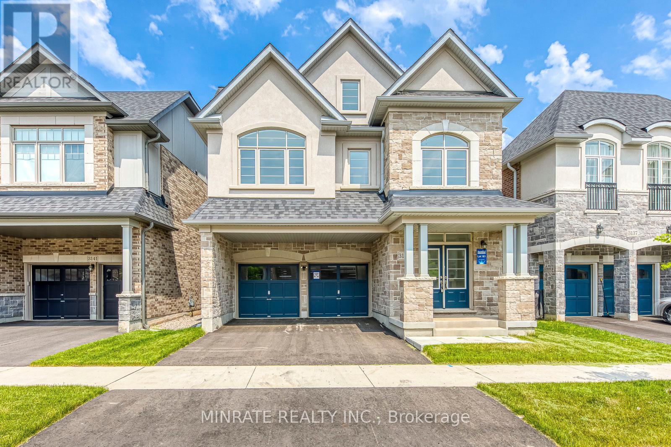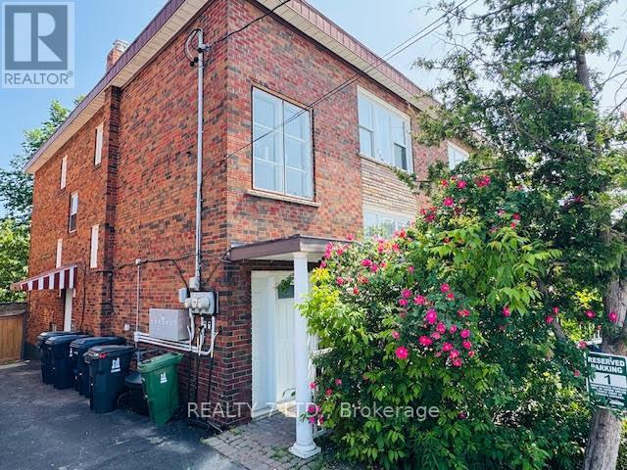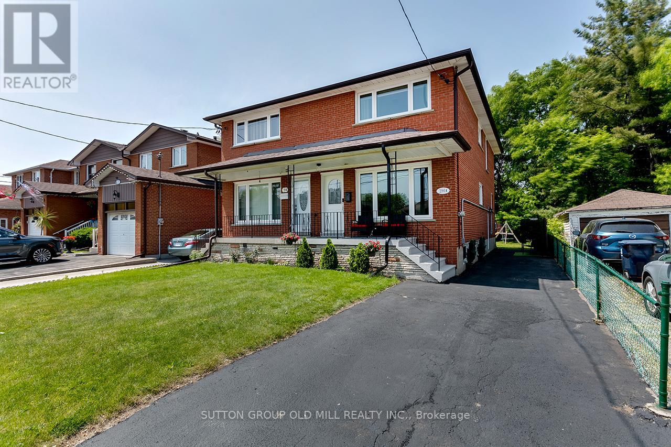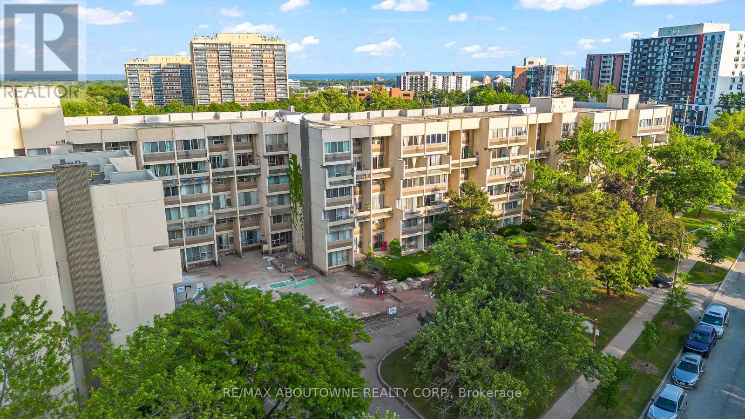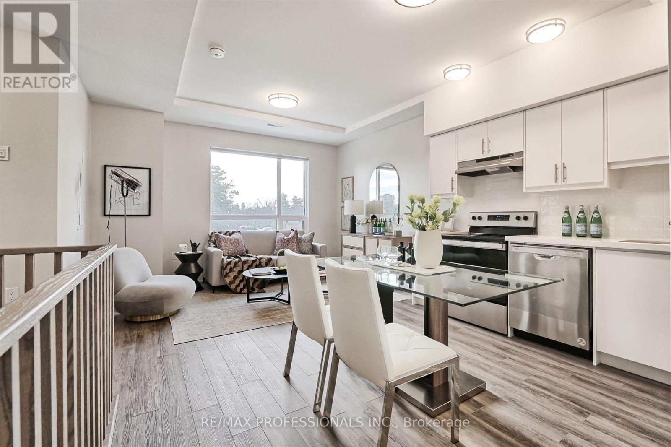46 New Pines Trail
Brampton, Ontario
Welcome to 46 New Pines Trail. 3 bed, 3 bath executive freehold townhouse backing onto golf course in desirable Heart Lake. Features eat-in kitchen with stainless steel appliances & pantry, living room with fireplace & separate family room. Fenced backyard with west / sunset exposure. Close proximity to Hwy 410, Trinity Commons, Turnberry Golf Course, great schools, parks & pubic transit. (id:53661)
15 Parkchester Road
Toronto, Ontario
Park your dreams on Parkchester where family comfort meets elevated living. This thoughtfully designed custom home blends style and space across three finished levels, ideal for growing families. The main floor features rich hardwood, a welcoming living room with fireplace, formal dining, and a chefs kitchen equipped with quartz countertops, Sub-Zero built-in fridge/freezer combo, Thermador gas cooktop with electric oven, Thermador dishwasher, Bosch built-in microwave/oven, beverage fridge, and a convenient pot filler above the stovemaking everyday cooking a breeze. A powder room completes the main level. Upstairs, five generous bedrooms include a serene primary suite with 5-piece ensuite and walk-in closet. Additional bedrooms offer private or shared baths, and a second-floor laundry room adds everyday ease. The finished basement includes a full kitchen, spacious living and dining area, 3-piece bath, second laundry, and cantina-ideal for in-laws or future income potential. Outside, enjoy a large deck, patterned concrete, three storage sheds, and a 2-car garage with soaring ceiling height. A complete and versatile home with room to grow. (id:53661)
14 - 7 Brule Terrace
Toronto, Ontario
Main Floor Unit with Private Entrance in a Fantastic Location! This newly renovated, 1-bed,1-bath unit features Open-Concept living. A huge Living/Dining area and a modern kitchen withs/s appliances, ceramic backsplash and tons of storage. The beautiful 3-pc bathroom with an enormous glass shower is a must see! Two extra closets in the main living area, and a double closet in the large primary bedroom. Sparkle Solutions Operated Laundry with reloadable card conveniently located in the building. Permit parking may be available one street over. Steps from the Humber River, Old Mill, Bloor West Village and the Subway line. Easy access to Gardiner and QEW. (id:53661)
4 - 233 Lakeshore Road E
Mississauga, Ontario
Welcome To The Heart Of Port Credit Village. This Renovated One Bedroom Unit Is A Gorgeous Bright Unit Set Where All The Action Happens! Enjoy The Open Concept Living Space With A Chef's Kitchen That Boasts A Breakfast Bar And Plenty Of Cabinet Space. Natural Light Flows Through The Living And Dining Rooms. The Spacious Bedroom Has 2 Closets. **EXTRAS** Steps From Shops, Restaurants The Port Credit Go Station And LakeOntario, You Can't Find A Better Place To Call Home. (id:53661)
5023 Northern Lights Circle
Mississauga, Ontario
Newly renovated and move-in ready, this stunning freehold townhome is nestled in a quiet, family-friendly cul-de-sac and offers the perfect blend of style, space, and convenience. Flooded with natural light, this sun-filled home features an elegant curved staircase, an open-concept layout ideal for modern living, three oversized bedrooms, and three beautifully updated bathrooms. The spacious primary suite includes a luxurious 4-piece ensuite and a large walk-in closet with a custom organizers. Enjoy seamless indoor-outdoor living with direct backyard access through the garage perfect for entertaining or relaxing. Exceptionally locatedjust a 2-minute walk to the Eglinton bus stop and 5 minutes to groceries, and only minutes frommajor highways (403/401/410), Heartland Town Centre, Square One, Celebration Square, and theUniversity of Toronto Mississauga. Whether you're a first-time homebuyer or a savvy investor, this is an incredible opportunity in one of Mississaugas most desirable locations. (id:53661)
223 - 509 Dundas Street W
Oakville, Ontario
Luxury living in one of the most exciting areas of Oakville right on Dundas. This is a 1 bedroom + den apartment with a washroom so big, you can put a treadmill in it, if you want to! The den can be used as an office, prayer space, play area or a space for workouts. Beautiful modern floors with stainless steel appliances in the open concept kitchen. Amenities include Party Room, Concierge, Family BBQ in rooftop terrace, Games Room, Guest Suites, Gym, Media Room, Pet Spa (you can wash your dog after a walk even before you enter the lobby). Walking distance to the shopping plaza. Minutes from the Oakville Hospital. Rent includes: Free unlimited fiber optic Bell Internet, Air conditioning and heating. (id:53661)
216 - 600 Dixon Road N
Toronto, Ontario
Regal Plaza - Brand New Luxury office and Retail Space. High end modern office and Retail Spaces right by Toronto Pearson Airport. A modern Business hub Rising above the sky with in minutes of Reach to Congress Center Highway 401,409,427. Plenty of visitor Parking Outside. (id:53661)
1516 Elm Road
Oakville, Ontario
Surround yourself with nature on this spectacular 51' x 125' ravine lot backing onto Munns Creek, perfectly situated in a serene pocket of central Oakville just steps from scenic trails and top-rated schools. This beautifully updated 4-bedroom home blends modern comfort with tranquil surroundings, featuring a stunning, professionally renovated kitchen (2025) with stainless steel appliances, quartz countertops, soft-close cabinetry, custom built-in organizers, and a show-stopping 10-foot island with seating - perfect for cooking, casual dining, and entertaining. The open-concept layout flows into spacious living and dining areas, while the cozy family room with pot lights overlooks a private backyard retreat with a covered deck, mature greenery, and enough space for a future pool. The southwest-facing backyard is bathed in warm afternoon and evening light, perfect for outdoor relaxation. Upstairs offers 3 bright bedrooms and a renovated bathroom, while the lower level includes a generous 4th bedroom ideal as a guest suite, home office, or den. A double car garage provides ample storage and rare direct access to the backyard. Walk to schools, parks, Sheridan College, and local amenities, with easy access to highways, GO Transit, golf, shopping and more. (id:53661)
215 - 600 Dixon Road N
Toronto, Ontario
Regal Plaza - Brand New Luxury office and Retail Space. High end modern office and Retail Spaces right by Toronto Pearson Airport. A modern Business hub Rising above the sky with in minutes of Reach to Congress Center Highway 401,409,427. Plenty of visitor Parking Outside. (id:53661)
1414 - 105 The Queensway
Toronto, Ontario
A luxurious 1 plus den nestled in one of Toronto's most coveted areas. Boasting breathtaking views of the lake and High Park. This contemporary residence embodies sophistication and modernity with A FULLY RENOVATED KITCHEN INCLUDING TOP OF THE LINE STAINLESS APPLIANCES AND RENOVATED BATHROOM ALONG WITH OTHER AESTHETIC UPGRADES THROUGHOUT. The building features INCREDIBLE amenities including a package service, 24 security, indoor and outdoor pool, tennis courts and 2 full gyms. There is also a building CONVENIENCE STORE AVAILABLE 24HRS and much more. LOCATION, LOCATION, LOCATION!!! Just steps away from Lake Ontario and the boardwalk, as well as great schools, the beautiful High Park, TTC, Hospital and only 15mins from the downtown core. There is also a daycare on site!!! What more can you want ?! *******105 building elevators also boost a high speed elevator. (id:53661)
53 Dufay Road
Brampton, Ontario
This well-maintained 3-bedroom, 2-storey freehold townhouse in the Mount Pleasant community features 9-foot smooth ceilings on the main floor, pot lights, and an open-concept layout. The kitchen includes a glass mosaic backsplash, porcelain tile flooring, a large centre island with quartz countertops, and stainless steel appliances. The living room has a gas fireplace, built-in niche, and walkout to a stone patio with no home behind. Upstairs offers laminate flooring throughout, a stained oak staircase, and a primary bedroom with a 6-piece ensuite featuring double sinks, granite countertop, soaker tub, glass shower, and a walk-in closet. Two additional bedrooms share a 4-piece bathroom with granite counter. The basement is unfinished and ready for future use. (id:53661)
3202 William Cutmore Boulevard
Oakville, Ontario
Welcome to 3202 William Cutmore Blvd, a beautifully upgraded 4-bedroom, 4-bathroom home in one of Oakville's most desirable neighborhoods. Boasting 2,750 sq. ft. above ground, this home features over $75,000 in upgrades meticulously chosen for elevated style and quality. This home delivers modern comfort, luxury finishes, and thoughtful upgrades. Step into an open-concept living space designed for both entertaining and everyday living. Soaring 10-foot ceilings throughout the home create a bright, airy ambiance, while hardwood flooring adds sophistication in every room. Basement also features 9' ceiling. The heart of the home is the kitchen, beautifully upgraded with extended cabinetry that offers ample storage and a sleek, functional layout that will impress any home chef. Upstairs, generously sized bedrooms provide space for the whole family. Set in a growing Oakville neighborhood, this home is just minutes from parks, shopping, major highways, and brand-new schools currently being built making it a fantastic opportunity for families! (id:53661)
202 - 3883 Quartz Road
Mississauga, Ontario
Luxury Living In the Heart of Downtown Mississauga. Welcome to unit 202, a well laid out, open concept unit which includes 2 Bedrooms, 2 Washrooms, 690sqft Interior living with sizeable 145 sqft East facing balcony accessible from each bedroom and living room. This Unit Includes 1 Locker located on the same floor as the unit and 1 Parking Spot. The Primary Bedroom Boasts A 4 Piece Ensuite bathroom Including a linen closet and a spacious walk in closet. The Second bedroom includes a 3 piece bathroom and a closet Modern Kitchen, With Quartz Countertop, Stainless Steel Appliances, Paneled Fridge And Dishwasher. and microwave Incredible amenities, from pool, gym, children play area, party room and more Not only is the unit and Building exceptional, but you are also close to many amenities including Square One,multiple transit options, grocery stores, schools, parks, restaurants and so much more! Rogers Ignite Internet & Smart Home Monitoring Included (id:53661)
80 - 2280 Baronwood Drive
Oakville, Ontario
Great Location. Bright & Spacious & Lovely Solid 3 Bedroom/4 Bath With Many Upgrades In Desirable Family Friendly Community. Discover The Perfect Blend Of Comfort And Convenience In This Newer Townhome For Rent. Hardwood Floors In All Principal Rooms On 2nd & 3rd Floor Except Kitchen & Bathrooms. Finished Basement is perfect for the Home Office With 2 Pc Bath. Primary Bedroom with Walk-in Closet & 3 Pc Ensuite Bathroom. Open Kitchen/Living/Dining Area on the 2nd Floor. Conveniently Closed To Parks, Schools, Public Transits, Shopping & Easy Highway Access. (id:53661)
434 - 1001 Roselawn Avenue
Toronto, Ontario
Fabulous Penthouse suite at 'Forest Hill Lofts' An Authentic And Historic Textile Factory. A converted 1930s Art Deco building Conversion where modernity meets history. Sleek Suite Offering 13 Ft Ceilings, Open Concept Space, Concrete Fluted Columns, Private Rooftop Terrace, W/ Gas Bbq Hook Up. Spacious primary bedroom w/ a sleek 4pc ensuite. Entertaining is easy in the large open-concept living/dining area. Unit comes with ensuite laundry, underground parking, a locker on the same floor as the unit & additional Crawl Space Storage Available In The Unit. Fees Include All Utilities. This Unit Offers Great Space & Value! Must See! (id:53661)
225 Fowley Drive
Oakville, Ontario
Modern Executive 4 Bedroom Townhome Boasting 2653 SQFT Total. Property Features Highly Sought After Private Garden Backing Onto Greenspace Overlooking The Ravine & Walking Trails. Backyard Gets The Best Of Both Worlds: Sun Rise from The East, & Sun Sets In The Evening. Tons of Natural Lighting Throughout All Levels. Property Features Include: 9 Ft Ceilings, Natural Stone Countertops In The Kitchen & All Bathrooms, A Backyard Garden W/O & A Main Floor Deck Great For Summer BBQ's. Awaken Your Culinary Senses With A Modern & Spacious Kitchen With Ample Cabinetry, S/S Appliances & A Large Centre Island Complete With Breakfast Bar. Bonus 4th Bedroom On The Lower Floor Has A Full 4Pc Bath & Huge Rec Room, Potential To Convert Into An In-Law Suite. Closets On Every Level, And Additional Storage In The 1.5 Car Deep Garage. Lots Of Owner Upgrades: Designer Inspired LED 3K-6K Adjustable Lighting, New Fridge, New Dryer: Laundry Conveniently Located On Top Floor, Tankless Water Heater Owned (No Rental Fees). Builder Upgrade: Access To Garage From Foyer. Premium Lot. Top School District. This Is A Hidden Gem! Freehold Town, No Fees! (id:53661)
1 - 2344 Queensway Drive
Burlington, Ontario
Welcome to your newly renovated 2-bedroom, 1-bathroom apartment in the heart of Burlington! This modern unit offers a perfect blend of comfort and convenience, ideal for both professionals and small Location is everything, and this apartment delivers. Positioned in a friendly neighborhood, youre just a stone's throw away from Burlington's vibrant downtown. Here, you can explore a variety of shops, cafes, and restaurants. For outdoor enthusiasts, the nearby waterfront offers scenic views, walking trails, and parks.Transit is a breeze with easy access to Burlington GO Station, making commutes to Toronto or Hamilton quick and stress-free. Major highways are also within close proximity, ensuring that all of Ontario is within easy reach.This apartment is not just a place to live; it's a lifestyle. Experience the perfect mix of urban convenience and natural beauty in Burlington, where every day feels like a getaway. Don't miss out on making this delightful apartment your new home! (id:53661)
172 River Oaks Boulevard E
Oakville, Ontario
Fabulous River Oaks neighbourhood close to schools, trails, parks, Sheridan College, transit & highways. It will take you about 20-minutes to walk to the Uptown Core with big box stores, restaurants, & services. This lovely bungalow offers approximately 1,646 sq. ft., two spacious bedrooms, & generous principal rooms for family get-togethers & entertaining. The private rear yard with a large patio surrounded by tall cedars, is sure to be a relaxing haven after a long day. This home offers elegant crown mouldings, California shutters, hardwood floors, a renovated kitchen & renovated primary ensuite bathroom. Entertain in the open-concept formal living & dining room featuring crown mouldings, two bay windows with California shutters, & hardwood underfoot. Cook for 2 or 20 in the chef's kitchen, with floor-to-ceiling cabinetry, crown mouldings, under-cabinet lighting, China cabinets, pot drawers, 4 appliances, pantry, granite counters & massive island, perfect for a quick meal or mingling with guests over appetizers. Sliding glass doors with California shutters lead to the patio & rear yard. The bright primary bedroom boasts hardwood floors, crown mouldings, a walk-in closet & a gorgeous 4-piece ensuite bathroom with a freestanding soaker tub & oversize walk-in shower. A laundry room with inside entry to the garage, a 2nd bedroom & an additional 4-piece bathroom complete the main floor. Fireplace cannot be used. No Pets & No smoking. (id:53661)
2201 - 100 John Street
Brampton, Ontario
Welcome To Spacious 1 Bedroom + Den Apartment In Downtown Brampton -Gourmet Kitchen with Granite Countertop, Stainless Steel Appliances, Ceramic Backsplash & Breakfast Bar. Open Concept Living room with Walk-out to Terrace like Balcony, Luxurious Park Place Building with World-class amenities - Games Room, Billiards, Theatre, Dining Room, Huge Entertaining Room. Walking Distance To GO station & Transit, Rose Theatre and Gage Park. Laminate Flooring. Floor To Ceiling Window. Natural Gas Hook Up For Bbq in the Balcony, Ensuite Laundry. (id:53661)
1876 Stevington Crescent
Mississauga, Ontario
Welcome to this beautifully maintained 3-bedroom, 4-bath semi-detached home with a rare double garage, tucked away in the sought-after community of Meadowvale Village. Just steps from top-rated schools, scenic parks, and nature trails and offering quick access to major highways, this home delivers the perfect balance of style, comfort, and convenience. A stylish stone patio entry sets the tone as you step into a bright, open-concept main floor featuring 9-foot ceilings, elegant crown moulding, pot lights, and warm hardwood flooring throughout the living and dining areas. The modern kitchen is sure to impress, with quartz countertops, a contemporary backsplash, and stainless-steel appliances. The adjoining breakfast area walks out to a fully fenced, 128-foot-deep backyard with a large concrete patio and above-ground pool, ideal for summer entertaining. Enjoy the everyday convenience of direct interior access to the double garage. Upstairs, you'll find three generous bedrooms, all with hardwood floors. The primary suite is a peaceful retreat, offering a large walk-in closet and a 4-piece ensuite with a deep soaker tub. Another full 4-piece bath completes the upper level. The finished basement expands your living space with a versatile recreation area, a built-in Murphy bed, a 3-piece bath, and plenty of storage, perfect for guests, a home office, or a kids' playroom. This turnkey home is a standout opportunity in one of Mississauga's most desirable neighbourhoods. Don't miss the chance to make it yours. (id:53661)
212 - 210 Sabina Drive
Oakville, Ontario
Spacious Corner Unit with Floor to Ceiling Windows. Bright, Beautiful, Upgraded 3 bedroom, 3 Bathroom Unit with 9 foot Smooth Ceilings, Walk Out to the Balcony Located In a High Demand Building. Features Include a GREAT Open Concept Layout with Stainless Steel Appliances including OTR Microwave, Island in Kitchen, Laminate Floors, Quartz Countertop, Primary Bedroom with 5 Piece ensuite, His/her Closets, Window Coverings, Parking and MORE! Amenities Include Exercise Room, Party/Meeting Room, Recreation Room, Visitor Parking. Close to Shopping, Highways, Restaurants and More. Unit has a Great Modern Feel and Loads of Positive Energy!*** (id:53661)
3 Costigan Court
Halton Hills, Ontario
Set on a quiet court with no rear neighbours, this beautifully maintained home blends modern elegance with a warm, welcoming feel. From the moment you arrive, the wide frontage and professionally landscaped yard--complete with an irrigation system--set the tone for what lies inside. Step into a sun-filled, open-concept layout featuring 3 bedrooms and 3 bathrooms, where hardwood floors, oversized windows, and soaring cathedral ceilings create a bright and airy ambiance thats both impressive and inviting. At the heart of the home is a stunning, updated kitchen showcasing a quartz waterfall island, matching backsplash, and plenty of space to cook, gather, and entertain. The adjacent breakfast area offers tranquil views of the fully fenced backyard, backing onto lush greenspace and a peaceful pond--your own private retreat. Relax by the gas fireplace in the cozy family room, where large windows frame the scenic rear yard. The main floor also includes a laundry/mudroom with garage access, plus a wide double driveway with parking for four--no sidewalk to shovel. Upstairs, an open loft-style hallway overlooks the formal living and dining areas below. The primary suite boasts a walk-in closet and a stylish 4-piece ensuite with quartz countertops. Two more generously sized bedrooms and another full bath complete the upper level. The bright, unfinished basement offers exceptional potential with above-grade windows, a rough-in for a bathroom, and a cold cellar--ready for your dream recreation room, home gym, office, or guest suite. Ideally located in one of Georgetowns most desirable neighbourhoods, you're within walking distance of the GO Station, Superstore, great restaurants, Glen Williams, top-rated schools, parks, and picturesque trails along the Credit River and Bruce Trail. With its neutral palette, thoughtful updates, and undeniable pride of ownership, this move-in-ready home is a rare find--don't miss the chance to make it yours. (id:53661)
1196 Bough Beeches Boulevard
Mississauga, Ontario
Welcome To 1196 Bough Beeches Blvd. This Spacious 3 Bed, 3 Bath Home, nestled in the family friendly neighbourhood known as Rockwood Village, has everything one is looking for in a home. Updated throughout, the main floor features a fabulous kitchen with stainless steel appliances, a Large L-Shaped Living dining room combination with hardwood floors, and walk-out to a fabulous backyard. The second floor features 3 good size bedrooms and a fully renovated spa inspired 3 pc bath. Finished rec, with wood burning fireplace, a stunning laundry room, and another 3 pc bath. Just steps away from great schools, parks, shopping Rockwood mall, walk-in clinic, library, the etobicoke creek trail system, HWY's 401/427/403, Mi-Way transit, along with DIXIE GO. This is truly the perfect home for a growing family, professional couple or retiree. (id:53661)
4 - 2232 Bromsgrove Road
Mississauga, Ontario
Welcome to this beautifully appointed 3-bedroom, 3-bath townhome that effortlessly blends style, comfort, and function an exceptional opportunity for young professionals, couples, or individuals seeking their first home. Thoughtfully designed with an abundance of modern upgrades, this residence offers refined living in a vibrant, well-connected community. Soaring 9-foot ceilings and upgraded lighting throughout create an airy, inviting ambiance, the inviting living area features an electric fireplace with a shiplap surround, creating a cozy yet contemporary focal point, while custom California shutters throughout add timeless elegance and privacy. The open-concept kitchen is a true highlight, featuring sleek quartz countertops, an undermount sink, stylish backsplash, valance lighting, and stainless steel appliances perfect for everyday living and entertaining. The upgraded berber carpet leads to three well-sized bedrooms, including a spacious primary retreat with sleek barn door, dual closets, and a walk-out balcony. A beautifully upgraded ensuite complete with quartz-topped vanity, designer lighting, premium faucets, and a glass-enclosed stand-up shower. Every detail has been considered, including professionally painted to elevate daily living with a sense of understated luxury. A standout feature is the expansive rooftop terrace offering scenic views of the lake an ideal space for summer gatherings or quiet moments under the sky. This home also features two direct access underground parking spaces, one conveniently located just outside your door and a large private storage locker. Situated across from a park, walking distance to Clarkson GO, trendy restaurants, shops, and everyday conveniences, this home offers exceptional value, design, and location. A rare find for those seeking turnkey living with elevated style. (id:53661)
62 Harley Avenue
Halton Hills, Ontario
Welcome to a home that blends modern style with everyday comfort! This beautifully updated 4-bedroom, 3-bath stunner offers nearly 2,000 square feet of refined living space, plus a fully finished basement designed for versatility. From first glance, the curb appeal draws you in, showcasing thoughtful landscaping and a true sense of pride in ownership. Step inside to a warm, light-filled main floor featuring rich hardwood throughout. The layout is both functional and inviting, with a spacious living room, formal dining area, and a cozy family room centered around a newly revamped fireplace with a sleek, modern surround. The kitchen is a standout, equipped with stainless steel appliances, a breakfast bar, and a bright eat-in area perfect for casual meals. Step outside from here to an oversized deck that overlooks a professionally landscaped backyard, ideal for summer get-togethers or slow mornings with coffee in hand. Also on the main floor: a stylish laundry/mudroom with inside access to the garage and a convenient side entry, great for busy family life or multi-use functionality. Upstairs, the serene primary suite offers custom wall cabinetry and a spa-inspired 5-piece ensuite, your own private escape. Three additional bedrooms and a tastefully updated 3-piece bath provide plenty of space for the whole family. Downstairs, the finished basement is ready for whatever you need, a home office, media room, play space, or gym, with tons of storage to keep things tidy. Additional perks include a double-car garage with side-door access and a prime location in a quiet, established neighbourhood. This is a home where every detail has been thoughtfully considered, stylish, functional, and move-in ready. Come see it for yourself! Updates: Fridge, Stove, Washer & Dryer (24), Driveway & Walkway (21), Ensuite Bathroom (20), Gas Fireplace (19), Garage Doors (18), Furnace & A/C (15), Dishwasher (15) (id:53661)
1731 Riverbrook Crescent
Mississauga, Ontario
Welcome To This Immaculate, Move-In Ready Detached Home. Over 3000 Sq Feet, On A Quiet, Family-Friendly Cul-De-Sac In The Heart Of Erin Mills, One Of Mississauga's Most Sought-After Neighborhoods. Better Than New And Meticulously Maintained, This Beautifully Upgraded4-Bedroom, 4-Bathroom Home Offers A Bright, Functional Layout With Elegant Formal Living And Dining Rooms, A Cozy Family Room With A Gas Fireplace, And A Stylish Eat-In Kitchen (Upgraded In 2018) With Quartz Countertops, Built-In Stainless Steel Gas Cooktop, Built-In Oven And Microwave, And Stainless Steel Dishwasher ( All Changed In 2018). Step Outside To A Professionally Landscaped Backyard Oasis Featuring An Interlock Patio, Tranquil Pond, And Soothing Waterfall Perfect For Entertaining Or Peaceful Relaxation. The Spacious Primary Bedroom Features A Large Walk-In Closet And A Luxurious 5-Piece Ensuite. Two Bedrooms Share A Unique Jack-And-Jill Layout, Each With Its Own Toilet And A Shared Tub, While A Fourth Bedroom Enjoys Its Own Private Full Bathroom. Additional Highlights Include Inside Garage Access, Pot Lights Throughout, Updated Windows And Front/Patio Door (2019), Window Coverings (2020), Roof(2015), Air Conditioner (2019), Garage Door (2021), And Main Floor Laundry Room With Front Loading Washer And Dryer. The Fully Finished Basement Offers A Large Recreation Area, Two Bedrooms, A Fully Functional Kitchen, And Ample Storage Easily Convertible To An In-Law Suite With A Separate Entrance. Situated Within The Boundaries Of Top-Rated Schools Like St. Josephs High School. Streetsville Secondary, Willow Way Public, And Hazel Mccallion Middle, Our Lady O Good Voyage. Minutes To Erin Mills Town Centre, Heartland Power Centre, Credit Valley Hospital, Parks, Rivergrove Community Centre, Credit River With Cluham Trail And GO Transit, With Easy Access To Hwy 403, 401, And QEW. This Home Combines Comfort, Style, And Location Don't Miss Your Chance To Call It Yours. (id:53661)
662 Julia Avenue
Burlington, Ontario
Welcome to this beautifully upgraded freehold townhome available for lease, offering nearly 2,000 sq. ft. of bright and functional living space with 3+1 bedrooms and 4 bathrooms. The main floor features an open-concept layout with hardwood floors, crown moulding, pot lights, and a modern kitchen equipped with granite countertops, white cabinetry, and stainless steel appliances. The spacious primary bedroom includes two large closets (one walk-in) and a private ensuite, while two additional bedrooms share a well-appointed 4-piece bath. A finished basement provides extra versatility with a large rec area, an additional bedroom, and a full bathroomideal for guests, teenagers, or a home office. Enjoy a fully fenced backyard with a modern deck, perfect for relaxing or entertaining, along with convenient garage access to both front and backyards. Located in a family-friendly neighbourhood just minutes from Hwy 403, Appleby GO, top-rated schools, parks, trails, Food Basics, Cineplex, and RioCan Shopping Centre. (id:53661)
36 Lansing Square
Brampton, Ontario
Beautiful 3+1 linked home in the highly sought after Heart Lake Community. This home has everything you're looking for! With no neighbours on one side of the house, this sun filled south west exposed home is located on a quiet, family-friendly cul-de-sac. A beautifully landscaped front yard, leads you through the side gate to a well cared for backyard perfect for entertaining on the concrete patio, encased by a new fence (2022) with solar lighting and a custom vegetable garden for the novice gardener. The main floor boasts a large custom kitchen with quartz countertops and waterfall feature with breakfast bar, leading into a spacious dining area and the oversized living room with a brick fireplace for all your cozy family time. Main floor laundry is found in a separate room off the main level single garage. The upper level has 3 bedrooms with laminate flooring throughout, a fully renovated spa-like main bath and a private ensuite and walk in closet in the main bedroom. The lower level has an additional kitchen and full 3 piece bathroom, with a bedroom and living room for extra income potential or an in-law suite. Enjoy updated bathrooms throughout, abundant storage and recent upgrades including furnace, A/C, water heater (2020) new windows/doors (2022), newer roof (2019) and driveway (2019). This home is renovated top to bottom and just needs your personal touches to call it home. (id:53661)
2303 - 8 Nahani Way
Mississauga, Ontario
Separate 2 Bed with 2 full Bath both can shower Condo for Rent- nearby Square -One and U of Toronto. Enjoy Unobstructed Views, Bright And Spacious Open Concept Layout, 9' Ceilings, Stainless Steel Appliances, Full-size Washer/Dryer. Amenities Include Business Centre, Outdoor Pool, Gym, Yoga, Terrace With Bbq, Party Room, Outdoor and Indoor Kids play area and Lounge Area And Guest Suites, Laundry in the Unit* 1 Car Parking & Locker Included* Close to All Amenities- Restaurants, Groceries, Malls etc.l* (id:53661)
85 - 248 John Garland Boulevard
Toronto, Ontario
Great Location! Spacious 3 Bdrms + 2washrooms. Large Living room w/Cathedral Ceiling, Private Front yard, Finish Basement. New Roof. Walking distance to all Amenities and Steps to Bus Stops, 10 Minutes to Airport. close to hospital (id:53661)
305 - 4003 Kilmer Drive
Burlington, Ontario
Low-Rise Living In Burlington! This Bright & Open Concept 2 Bedroom Condo Is Perfect For Those Who Are Looking For A Peaceful Community Without Crowded Lobbies! This Unit Features 2 Spacious Bedrooms & A 3Pc Bath, 1 Parking & 1 Locker. Boasting 860Sqft This Condo Allows Maximum Comfort & Space For All Your Furniture! You Are Welcomed By A Large Living Room Area That Fits A Full Size Couch & Dining Table. The Living Room Flows Into The Large Kitchen Area With Full Size Stainless Steel Appliances & A Kitchen Island. Enjoy Your Morning Coffee On the Oversized Balcony Surrounded By Trees. BBQ's Are Allowed On The Balcony! Conveniently Located Just Steps To Parks & Major Retailers, And Just Minutes To QEW, 407. (id:53661)
43 Crestridge Drive
Caledon, Ontario
Welcome to your next home! This beautiful 4 bedroom, 4 washrooms detached house has everything you need. The main floor features a bright open concept, generous living, dining and family room spaces. Modern kitchen, breakfast area overlooking amazing ravine and pond, offering privacy and nature beauty. Enjoy your morning coffee with a view! Second floor offers 4 generously sized bedrooms, and rarely offered in this area. 3 full bathrooms recently renovated. The finished walkout basement adds valuable living and storage space, with direct access to the peaceful backyard. Main floor laundry with new modern furniture and access to 2 car garage. Close to parks, schools, recreational centre, public transit, all amenities. Don't miss your chance to own this gem in a great location. It is the perfect mix of space, comfort and nature! (id:53661)
43 Samuel Crescent
Halton Hills, Ontario
Welcome to 43 Samuel Crescent where craftmanship and thoughtful design are evident. This impeccable 4 plus 1 bedroom (Murphy Bed) home is located on desirable, sought-after quiet family street and steps to Barber Park. The main and second floor offers 2686 sq.ft. of living space as per Birchland builder's plans plus the additional finished basement offers your family plenty of space to enjoy. Great curb appeal with interlocking walkway and lovely landscaped front gardens invites you into the home to the large foyer with 2 spiral staircases that lead you to the upper and lower levels. Beautifully landscaped lighted gardens with a backyard waterfall offers your own outdoor retreat. The large chefs kitchen offers granite counters and plenty of storage. Eat in kitchen offers views and access to the lovely gardens. Formal dining room with hardwood floors overlooks the spacious living room with French doors. Bonus of a main floor laundry room with a side entrance and direct access to garage and the lower level. The upper level offers the spacious and bright primary bedroom with a 5 piece ensuite bath and walk in closet with built in storage cabinets. Three other spacious bedrooms on the second level all have double entry closet doors with access to a 5 piece bathroom. The spacious finished basement with wet bar and a built-in bench seat table is great for playing games/drawing and offers plenty of room to entertain your family and friends. A built-in computer nook desk and storage cabinet with a 3 pc. bath is located on the lower level. Auto irrigation lawn system. Three custom built-in exterior storage units for all your yard tools/accessories. Upgraded throughout. Basement workshop. Custom built in features in many rooms. Soundproof walls in all 4 bedrooms and adjacent family/laundry room wall. Carpet free home. Many custom features. A meticulously maintained home. A fantastic family home waiting for a new family. Please see attached feature sheet for extras. (id:53661)
154 Elizabeth Street S
Brampton, Ontario
Family living neighbourhood Three Bedroom Detached house in Downtown Brampton. Ground floor one bed room and second floor two bed. Second floor has two pieces washroom. Ground floor has full washroom. Carpet free upgraded with quart kitchen counter with back-splash. Laundry in basement. finish basement. Huge back yard 50X270 feet. (id:53661)
3934 Leonardo Street
Burlington, Ontario
Step inside this brand Sundial built 5 bedroom detached home with 4000sqft. of finished area in the sought after Alton Village neighborhood. Spacious main floor offers a dining room, great room with fireplace, kitchen and breakfast with walk-out to the backyard. Upper floor features a primary bedroom with 5-pc ensuite, along with four additional bedrooms and two 4-pc baths. Open concept Loft offers space for entertainment! Builder finished basement offers recreation room, den and 4-pc bath. Excellent location conveniently located close to HWY access and walking distance to Go Transit, parks, schools and more! (id:53661)
3139 Goodyear Road
Burlington, Ontario
PREMIUM LOT!! Welcome to this never lived in Sundial built 5 bedroom detached home with 4016sqft. of finished area in the sought after Alton Village neighborhood situated on a premium lot backing onto the park! Spacious main floor offers a dining room, great room with fireplace, kitchen and breakfast with walk-out to the backyard. Upper floor offers a primary bedroom with 5-pc ensuite, along with four additional bedrooms and two 4-pc baths. Open concept Loft offers space for entertainment! Builder finished basement offers recreation room, den and 4-pc bath. Conveniently located close to HWY access and walking distance to Go Transit, parks, schools and more! (id:53661)
4601 - 38 Annie Craig Drive
Toronto, Ontario
>> Enjoy this Stylish Water Front Condo. Breathtaking views of the Lake and Downtown Toronto. The Extensive Waterfront Trail and nearby Parks & Shops for you to Enjoy & Relax! <<< Modern Open-Concept Layout with High-End Finishes. Floor to Ceiling Windows. Spacious Den Perfect for Home Office Or Guest Room. <<< World Class Amenities include 24 hour concierge, Indoor pool, sauna, hot tub, billiards room, movie theatre, party room, guest suite and visitor parking. <<< Close to major highways, Metro, Shoppers, transit, trails, shops, restaurants, waterfront, park and more! <<< Steps to Metro grocery store, LCBO, cafes, and TTC transit just around the corner. Convenience & Luxurious Lifestyle are all here. Dont Miss Out! (id:53661)
2 - 9 Donald Avenue
Toronto, Ontario
Welcome to this bright, spacious, and fully furnished 2-bedroom apartment located on the second floor of a well-maintained multi-unit home. Nestled on a peaceful, tree-lined street in the desirable KeelesdaleEglinton West neighbourhood, this charming unit offers both comfort and convenience.Enjoy shared access to a beautifully kept backyardperfect for relaxing or entertaining with a barbecue. This unit also includes a large private locker room for additional storage. Parking is available for an extra $100/month.Located on a very quiet street, just minutes from public transit, parks, grocery stores, restaurants, and other local amenities. Families will love being close to top-rated schools in a safe, welcoming neighbourhood.A rare opportunity to live in a quiet, family-friendly neighbourhood with easy access to everything Toronto has to offer. (id:53661)
1906 - 25 Fontenay Court
Toronto, Ontario
Rarely Offered Penthouse Suite In Perspective Condos. This Spacious 1 Bedroom + Den Unit Offers 765sqft Of Well Laid Out Living Space Plus A Large 98sqft Tiled Balcony That Has a Gas BBQ Hookup! The 10ft High Smooth Ceilings Give This Unit An Even Larger Feel And Added Bonus Of Pot Lighting Creates A Bright Space That's Perfect For Entertaining Guests. The Modern Kitchen Features High-End S/S Appliances, Plenty Of Cupboard Space And A Breakfast Bar. Large Den Perfect For Home Office Or Separate Dining Area! 1 Parking & 1 Locker Included. Great Location W/ Easy Access To Get Downtown In 20 Mins, Near To Subway/UP Express, Future Eglinton LRT! Plenty Of Area Amenities: Groceries, Restaurants, Shops and More! Nearby Parks, Trails, Golf Club. Next level Luxury Living at its FINEST! (id:53661)
54 Tara Park Crescent
Brampton, Ontario
**5 Reasons You'll Fall in Love with This Home: ** 1. **Perfect Location**: This home is located in a serene neighborhood known for its family-oriented atmosphere and well-managed condo community. 2. **Spacious and Comfortable Layout**: Say goodbye to carpets! The primary bedroom is oversized and inviting, featuring access to a 4-piece bathroom and his-and-hers closets. The other two bedrooms are also well-sized. The living and dining areas are conveniently designed, and the large family kitchen offers ample space. The finished basement can serve as a bedroom, family room, or office 3. **Well-Maintained and Updated**: The current owner has taken exceptional care of this home over the years, making numerous updates. Some examples include: all doors have been replaced, there are no visible cables along the walls, the electrical panel and lighting have been updated, the bathroom was remodeled in 2021, and the furnace, AC, and hot water tank (owned) were replaced in 2022. The fridge and stove are from 2020, and the laundry area was updated in 2021. Additionally, the kitchen features nice upgrades, including quartz countertops installed in 2024. The condo management has also taken care of the external aspects: the roof and siding were replaced in 2023, and all windows were updated in 2018.4. **Outdoor Living**: Enjoy outdoor life in the charming, fenced patio filled with perennials, making it ideal for barbecues and a safe playground for kids. 5. **Ample Storage**: The property includes a spacious one-car garage with additional storage above, designed by the owner to accommodate your needs. This home has everything you need for a comfortable and enjoyable living experience! (id:53661)
196a Beta Street
Toronto, Ontario
Beautiful Family Home in Lovely Alderwood Neighborhood Close to Schools, Parks and all Conveniences. Approximately 1400 Sq feet above grade and a Basement Studio Apartment with Separate Entrance, registered for a Short-Term Rental. Superb Supplemental Income Potential!!! This Beautiful Home has been thoroughly updated; Kitchen updated with quality dishwasher, stove, range hood and fridge; added washer/dryer combo on Main level, added large storage unit in the secondary corridor, refreshed stairs and front porch, new wall opening between living/dining room and kitchen; 3-piece washroom added on main level. The basement walls were updated to add thermal insulation among many other updates in the basement including fully renovated washroom, kitchenette, new drywall, new light fixtures, pot lights in the bathroom etc. Move-in Ready, Perfect for a Family or anyone looking for a Solid Updated Home in Beautiful South Etobicoke East Alderwood. Just move in and Enjoy! (id:53661)
5106 Cedar Springs Court
Burlington, Ontario
Build your dream home on this rare 1-acre lot tucked into a quiet street in Burlingtons scenic countryside. Surrounded by mature trees and estate-style homes, this is a prime opportunity to create your ideal residence in one of the area's most peaceful and sought-after rural enclaves.While you plan your future build, enjoy the existing 3+1 bedroom, 2-bath bungalow offering over 1,600 sq ft of functional living space. The home features a partially finished basement with a separate entrance, a cozy wood-burning stove, and a spacious main level layout. Outside, take advantage of a large deck, gazebo, above-ground pool, and two sheds (10x16 and 8x10)with enough yard space for a winter hockey rink or summer garden oasis.Additional features include a double-car garage, ample gravel driveway parking, oil heating, and all appliances included. The property is on well and septic (no rental items), with the roof updated in 2014.Whether you're looking to move in, rent out, or break ground on something new, this lot delivers rare potential in an exclusive countryside pocket of Burlington. (id:53661)
611 - 1000 Cedarglen Gate
Mississauga, Ontario
Welcome to your city oasis! This spacious and bright 2-bedroom, 2-bath condo offers stunning south views and an array of modern features that make it a standout choice. Upon entering, you'll be greeted by a large open-concept living and dining area with freshly painted walls and upgraded flooring throughout. The living room features a cozy wood-burning fireplace, and the dining room opens onto one of two private balconies, perfect for enjoying the fresh air. The kitchen is designed to overlook the dining space, featuring a picturesque breakfast bar area ideal for casual meals. A new AC/Heat heat pump unit in living and 2 bedrooms ensures top-of-the-line efficiency all year round. The condo includes two generously sized bedrooms and two bathrooms. The primary bedroom is a true retreat, complete with a private ensuite, a bright walk-in closet, and its own private balcony where you can bask in the afternoon sun and take in serene views of nature. Additional highlights include ample storage throughout the unit, a large privately owned storage unit in the building, and one underground parking spot for your convenience. This condo combines comfort, style, and practicality, making it a perfect place to call home. In addition to the above unit and building features, this property is conveniently located close to transit, shops and amenities. Just move in and enjoy! Don't miss out on this unique gem. (id:53661)
523 - 1300 Marlborough Court
Oakville, Ontario
Welcome to this bright and stylish two-storey penthouse condo in a highly desirable Oakville neighbourhood. This spacious 3-bedroom, 1.5-bath home features elegant wood flooring, a modern kitchen with quartz countertops, stainless steel appliances, and a convenient main floor powder room. The open-concept living and dining area is filled with natural light, thanks to floor-to-ceiling windows and walk-outs to two private balconies. With two separate entrances, this unique layout offers added flexibility and privacy. The upper level boasts a generous primary bedroom with wall-to-wall windows and double closets, two additional bedrooms, and a well-appointed 4-piece bathroom. Includes one parking space underground, one additional exclusive parking spot upon request, and an oversized locker. Enjoy access to building amenities including a party room, fitness centre, sauna, and common area laundry facilities. Perfectly located just steps to Morrison Valley Trail, Oakville Place, shops, restaurants, schools, and public transit, with easy access to HWY 403/QEW, Sheridan College, and Oakville GO. Do Not Miss Out On This Stunning Unit. Must See!**Some photos are virtually staged** (id:53661)
5570 Shorecrest Crescent
Mississauga, Ontario
Discover this beautifully maintained 4-bedroom, 3-bathroom home available for lease in one of Mississauga's most sought-after family-friendly neighbourhoods. Boasting a spacious layout with generously sized rooms and convenient main floor laundry, this residence offers both comfort and functionality. Step outside to a large, zero-maintenance backyard deck, perfect for relaxation and entertaining, all set amidst mature trees. Nature enthusiasts will appreciate the proximity to the scenic Credit River Trail, part of the expansive 100 km Credit Valley Trail network . Families will value the location within walking distance to top-rated schools, including John Fraser Secondary School, which ranks among Mississauga's best . Commuters will benefit from being just 190 meters to the nearest bus stop and a mere 5-minute drive to Streetsville GO Station. Additionally, the home is conveniently close to shopping complexes, restaurants, and everyday essentials. Ample parking with a double garage and driveway accommodating two additional vehicles. (id:53661)
873 Hollyhill Court
Mississauga, Ontario
A GREAT OPPORTUNITY TO OWN THIS 2 STOREY 4 - BEDROOM IN APPLEWOOD COMMUNITY, MAIN FLOOR FUNCTIONAL LAYOUT, AN INVITING EAT-IN KITCHEN, CONVENIENT SIDE ENTRANCE FOR A POTENTIAL IN-LAW SUITE, EASY ACCESS TO DIXIE GO, SCHOOLS, AND AMENITIES, LUCRATIVE INVESTMENT OPPORTUNITY. (id:53661)
138 - 62 Dixfield Drive
Toronto, Ontario
Welcome to 62 Dixfield Drive unit 138. This large 2 bedroom and 1.5 bath 895 Square Foot unit covers the 2nd and 3rd floors. Features include: Laminate Floors, Stainless Steel Fridge, Full size Washer & Dryer, Stainless Steel Dishwasher, Stove, Hood Vent, 9 Foot ceilings, Newly painted, Modern finishes, quality finishes, Quartz Counters in Kitchen and Baths, Double Sink in Kitchen, Tile Backsplash, Blinds in all units, Flat Ceilings. This stunning three-storey purpose-built rental building is set to redefine luxury living in Etobicoke. 62 Dixfield Drive offers a lifestyle you wont want to miss. Step inside and discover a world of comfort and sophistication. Each thoughtfully designed unit boasts modern finishes, spacious layouts, and views that will leave you in awe. This location offers beautiful park views, schools and public transit just steps away! Not to mention Centennial Park, Etobicoke Olympium and Sherway Gardens Shopping Centre just minutes away for convenient access! **EXTRAS** Units 105/ 108 / 111 / 114 / 117 / 126/ 129 / 132 / 135/ 138 / are the same layout. Tenants pay utilities and parking separate. Refundable key deposit of $50.00. Use of Gym and Outdoor pool. Lockers are available , limited number for extra fee. (id:53661)
135 - 62 Dixfield Drive
Toronto, Ontario
Client RemarksWelcome to 62 Dixfield Drive unit 135. This large 2 bedroom and 1.5 bath 895 Square Foot unit covers the 2nd and 3rd floors. Features include: Laminate Floors, Stainless Steel Fridge, Full size Washer & Dryer, Stainless Steel Dishwasher, Stove, Hood Vent, 9 Foot ceilings, Newly painted, Modern finishes, quality finishes, Quartz Counters in Kitchen and Baths, Double Sink in Kitchen, Tile Backsplash, Blinds in all units, Flat Ceilings. This stunning three-storey purpose-built rental building is set to redefine luxury living in Etobicoke. 62 Dixfield Drive offers a lifestyle you wont want to miss. Step inside and discover a world of comfort and sophistication. Each thoughtfully designed unit boasts modern finishes, spacious layouts, and views that will leave you in awe. This location offers beautiful park views, schools and public transit just steps away! Not to mention Centennial Park, Etobicoke Olympium and Sherway Gardens Shopping Centre just minutes away for convenient access! **EXTRAS** Units 105/ 108 / 111 / 114 / 117 / 126/ 129 / 132 / 135/ 138 / are the same layout. Outdoor pool and gym. Units come with 1 parking spot at a cost of $100/month for one OUTDOOR spot near the unit or $125/month for one UNDERGROUND spot. Tenants pay utilities and parking separate. Refundable key deposit of $50.00. Lockers are available after , limited number for extra fee. (id:53661)


