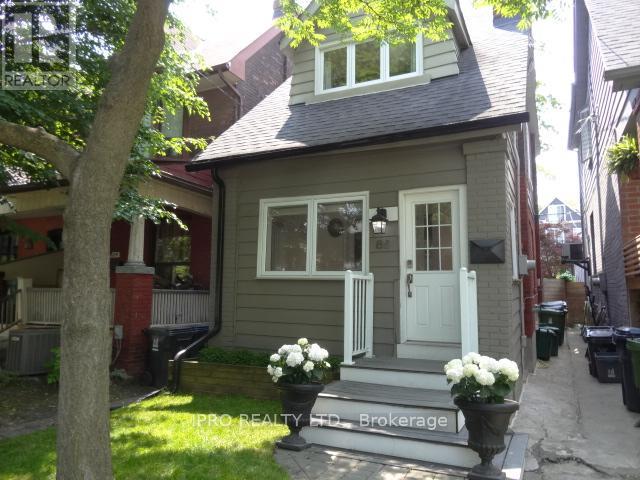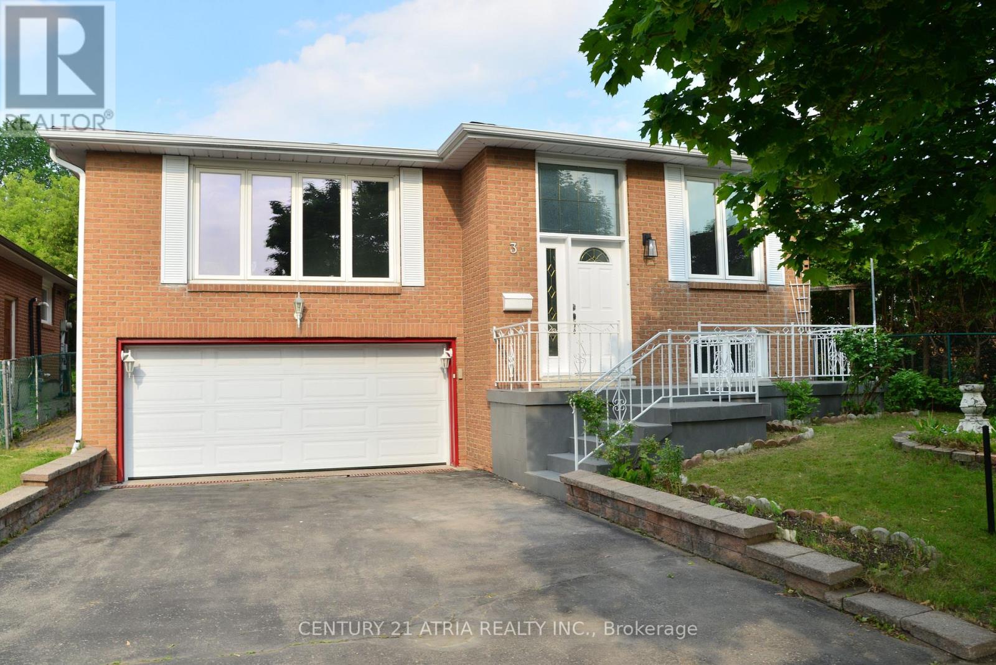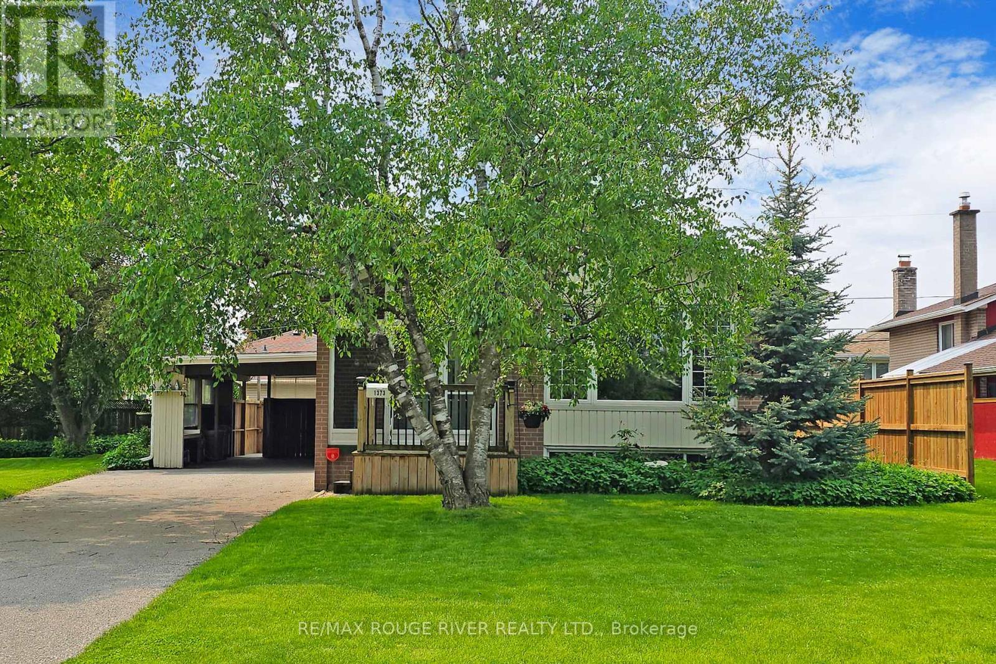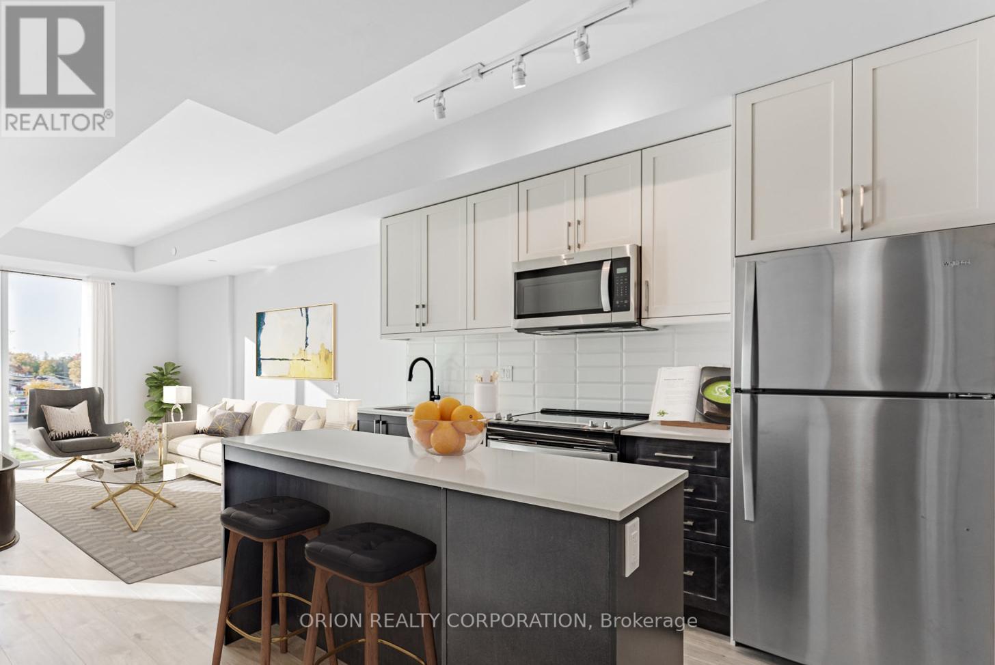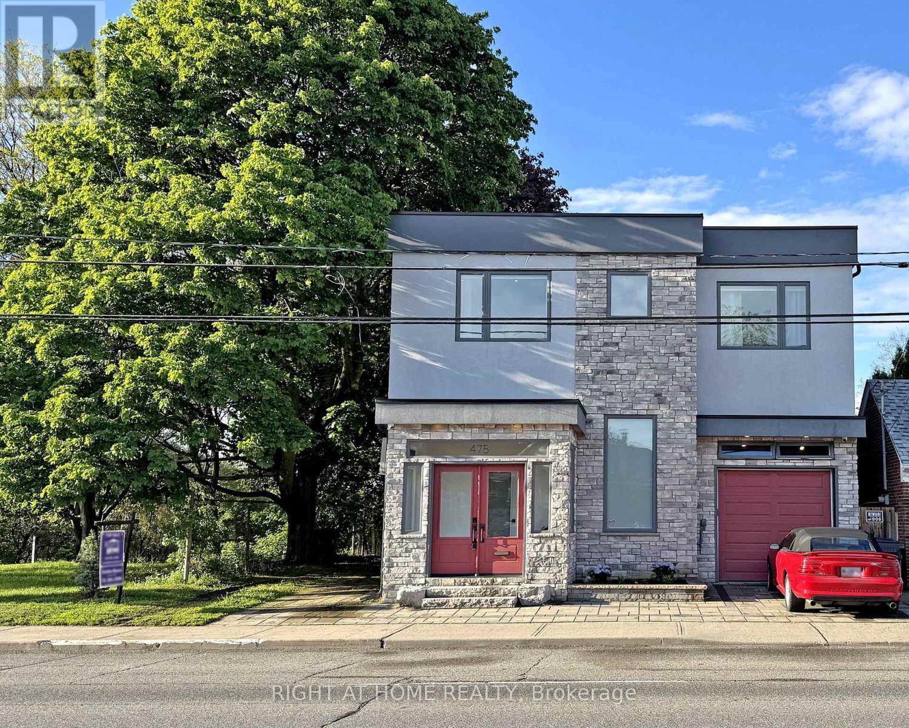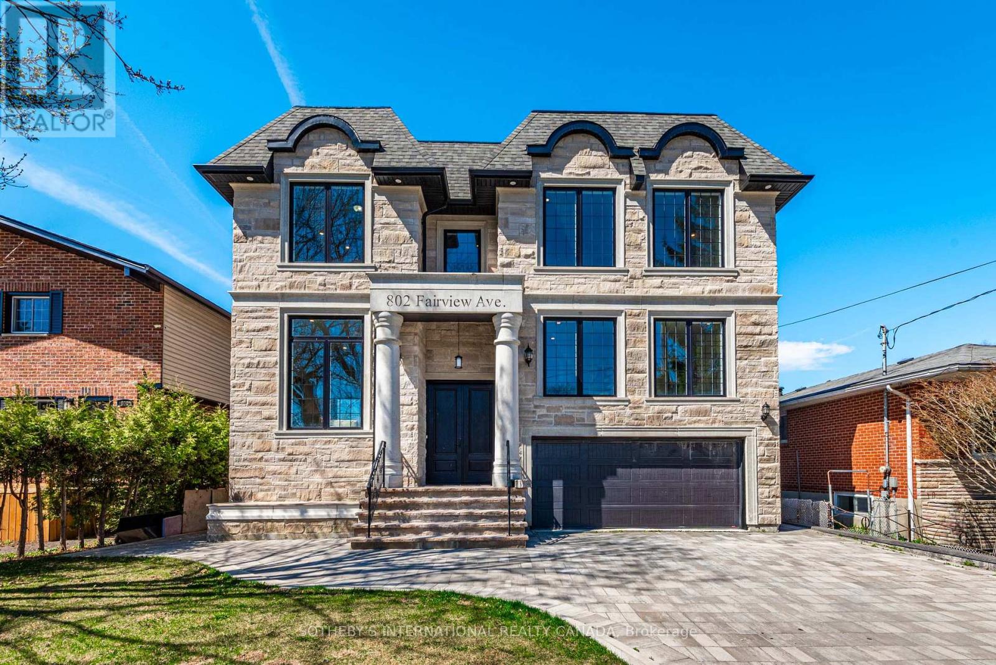149 Galt Avenue
Toronto, Ontario
Tucked along a quiet cul-de-sac in the heart of Leslieville, 149 Galt Ave is arare offering of warmth, grace, and possibility. Set within the sought-after Riverdale CI catchment, this detached home sits proudly on a 25 x 100 lot with laneway access framed by mature trees and a welcoming front garden. Inside,natural light dances from east to west, filling every corner with a gentle glow. Renovated in 2011, the home blends timeless craftsmanship with thoughtful updates: coffered ceilings, rich hardwood floors, pot lights throughout, and a gas fireplace that anchors the main living space. The open-concept kitchen, with granite countertops and a generous island, invites connection whether over morning coffee or an evening gathering with friends.Defined yet flowing, the layout offers both openness and comfort. California shutters frame every window with elegance. The spacious primary bedroom features his & hers closets, while the third-floor retreat with a charming baywindow is a quiet escape in the sky. The spa-like 5-piece bathroom adds everyday indulgence, and the finished basement with laundry, sump pump, and backwater valve brings function and peace of mind. Out back, the laneway access detached garage includes EV charging (NEMA 14-30 outlet) and optional additional parking on the gated driveway. With a laneway house potential of 1102 sq. ft. and multiplex zoning under Toronto's EHON initiative, the future is as promising as the present. 149 Galt Ave isn't just a home its a chapter waiting to be written. Floorplan, laneway housing report and home inspection report are all available. Reach out to the the listing broker for additional details! (id:53661)
Basement - 574 Coxwell Avenue
Toronto, Ontario
Welcome to 574 Coxwell Ave, lower level unit! - Step into this freshly renovated (2023) 1-bedroom, 1-bathroom basement apartment, offering a private entrance and all the comforts you need in one of Torontos most connected and vibrant neighbourhoods, Coxwell & Danforth. Enjoy hassle-free living with ALL utilities included, WiFi, private in-suite laundry, and 1 dedicated parking space. Just a short walk to Coxwell Subway Station, getting around the city has never been easier. You're also minutes from local favourites like Monarch Park, Woodbine Beach, and the lively shops and restaurants along Queen St. East. Perfect for students, professionals, or couples looking for comfort and convenience in a dynamic community. No smoking or pets, please. (id:53661)
2494 Earl Grey Avenue
Pickering, Ontario
OPEN HOUSE SAT- 21ST JUN & SUN 22ND JUN 1:00 PM to 5:00 PM!! Stunning End-Unit Freehold Townhouse On A Premium Corner Lot In Desirable Duffin Heights! Welcome To This Beautifully Maintained Home, Proudly Cared For By Its Original Owners. Nestled On An Oversized Premium Corner Lot, This Home Offers Exceptional Space And A Thoughtfully Designed Layout. Step Inside To A Bright And Airy Main Floor Featuring 9-Foot Ceilings Adorned With Elegant Crown Mouldings. The Open-Concept Design Is Enhanced By Scraped Solid Oak Hardwood Floors, Creating A Warm And Inviting Atmosphere. A Recently Painted, Sun-Filled Living Room Leads Seamlessly To A Formal Dining Area, Perfect For Hosting Gatherings. The Eat-In Kitchen Showcases Stainless Steel Appliances, Quartz Countertops, A Stylish Backsplash, Extended Cabinetry, A Double Sink With A Modern Faucet, And A Walk-Out To A Large Deck Ideal For Relaxation And Entertaining. Upstairs, The Spacious Primary Suite Boasts A Walk-In Closet And A Luxurious 4-Piece Ensuite. The Separate Garage Provides Added Convenience, While The Unfinished Basement Is A Blank Canvas Awaiting Your Personal Touch - Complete With A 3-Piece Rough-In Bath And Large Egress-Style Windows, Offering Endless Possibilities. Unique Features: for Townhouse Having 3 (Three) And Up to 4 (Four) to 5 (Five) Car Parkings - 3 Vertical & 1-2 Horizontal! Located In A Quiet, Family-Friendly Neighbourhood, This Home Is Just Minutes From Major Highways (401 & 407), Shopping Centers, Pickering Golf Club, Greenwood Conservation Area, And The Scenic Duffin Heights Forest & River Trail. Don't Miss This Incredible Opportunity To Own A Home In One Of Pickering's Most Sought-After Communities! Whether you're a growing family, a professional couple, or a savvy investor, this home offers the perfect blend of comfort, space, and future potential. Rare Home in natural setting with up to 4-5 parkings!! (id:53661)
86 Bertmount Avenue
Toronto, Ontario
Dreaming of a beautifully updated Detached House in the heart of Leslieville? Look no further! * Perfectly located on the quiet, tree-lined and highly sought-after Bertmount Ave. Stunning open concept living & dining with hardwood floors, crown molding, and pot lights * Contemporary kitchen with S/S appliances, quartz countertops & walk out to Patio * Three bright bedrooms with updated 5pc. washroom *Bright and useful front sunroom with heater * Nicely finished basement with family room, renovated 3pc. washroom, laundry room & storage/furnace room, including air purification system * Gorgeous, private, landscaped oasis in backyard with stone patio and upper-level parking on attractive synthetic turf with sliding barn doors for security and privacy. Perfect opportunity to live in this desirable, family-friendly neighbourhood * Steps to vibrant Queen Street, restaurants, cafes, boutiques, parks, great schools and the TTC *Easy drive to Downtown, Don Valley and Gardiner * Dont miss out on this incredible home! * (id:53661)
3 Silvertip Crescent
Toronto, Ontario
Charming 1361 Sq. Ft. raised bungalow in Prime West Hill, Toronto! A huge lot with a 165 ft depth. This 3+2 Bed, 3 Bath Detached Home Combines Classic Character with Modern Updates. Features Include Hardwood Floors, Fully Renovated Kitchen with Quartz Countertops & Tile Flooring, 3 Updated Bathrooms & a Double-Car Garage. The upper level boasts a gorgeous living area with pot lights and a dining area and 3 bedrooms. Primary bedroom includes ensuite 4 pcs washroom. A second 4-piece bathroom completes the main level. Lots of upgrades in June 2025. Bright & Spacious Layout with Walk-Out to 16 X 19 ft concrete deck leading to the backyard. Overlooking a Huge, Private Backyard & 10x12 Ft Metal Gazebo (2023). Separate Side Entrance to Finished Basement with 2 Beds, Kitchen, Bath & Laundry - Ideal for In-Law or Rental Suite. This home offers amenities such as West Hill Public School, West Hill Collegiate Institute, Josephs No Frills, and dining options such as Swiss Chalet and Eggsmart, Parks, transit, and health facilities like Shoppers Drug Mart complete the neighborhood offerings. Don't miss this opportunity to own a meticulously updated home in a family-friendly community. Close to TTC & Hwy 401. (id:53661)
44 Falaise Road
Toronto, Ontario
Discover 44 Falaise Road, an updated 3+1 bedroom bungalow ideal for multigenerational living, downsizers seeking the ease of one-level living, or buyers looking to offset their mortgage with rental income. Located in the revitalizing West Hill neighbourhood, this charming home features a separate side entrance to a fully finished basement, offering seamless potential for an income-generating suite or private in-law space. An interior door can easily create complete separation from the main level. All that's needed is the addition of a kitchen or kitchenette. Ample space is available for this quick and simple upgrade. Inside, the home combines nostalgic charm with thoughtful, modern updates, including original hardwood floors, quartz countertops, luxury vinyl flooring, and an abundance of natural light. The primary bedroom offers a walkout to a peaceful private backyard. The basement features a large bedroom with double closets, a second room with an egress window that is ideal for a bedroom or office, a three-piece bathroom, a cold room, and a designated laundry area. The former carport has been converted into a garage, and the award-winning landscaped front lawn adds curb appeal and pride of ownership. With excellent schools, parks, transit, shopping, and dining options nearby, this home is ideally situated in a family-friendly and rapidly evolving community. An innovative and versatile investment in both comfort and future value. Previously sold, but the deal fell through, here's your second chance to make this home yours. Don't miss your opportunity to own a beautifully upgraded, versatile home in a thriving community. Book your private showing today! (id:53661)
1373 Poprad Avenue
Pickering, Ontario
Welcome to this Charming Detached Bungalow in High Demand Bay Ridges. This 1204 sq.ft. 3+1bedroom, 2.5 bath South Pickering gem sits on a highly desirable premium pie shaped lot on the bend with no sidewalks to shovel. Both full baths have been upgraded. The original floor plan provides a perfect canvas for inspiration & creativity to the savvy investor & renovator alike. Plenty of room to grow for a multi-generational family. The main floor features a rare 2 piece ensuite bath in the primary bedroom, adding convenience and value, while the partially finished basement with separate entrance offers excellent income potential. Downstairs, you'll find a large finished recreation room with a wet bar, a modern full 3-piece bath, a bedroom with above-grade windows. Parking is effortless with room for up to 7 vehicles, including a covered carport. BBQ in your private patio area! Enjoy the amenities of this Lake Side Community close to the lake, marina, boardwalk with quaint restaurants & shops. Commuters will love the local Durham public transit and close proximity to the GO Train (approx. 40 mins to downtown Union Station). Families will appreciate access to schools, parks, grocery stores, restaurants, Pickering Town Centre, medical facilities & Hospital. The upgraded mechanics, roofing, windows and baths are a bonus as you plan your interior design. Don't miss your chance to own in one of Pickering's most vibrant and established neighborhoods. Great street to live on. Offers anytime!! (id:53661)
414 - 201 Brock Street S
Whitby, Ontario
Don't miss this opportunity to own at Station 3 Condos! Brand new boutique building by award winning builder Brookfield Residential. Take advantage of over $100,000 in savings now that the building is complete & registered. The "Rossland" suite is a spacious, 585 sq. ft. 1-bedroom,with semi-ensuite washroom & double bedroom closets, offering sunny south facing views over the landscaped courtyard. Enjoy beautiful finishes including kitchen island, quartz countertops, soft close cabinetry, ceramic backsplash, upgraded black Delta faucets, 9' smooth ceilings, wide-plank laminate flooring, & Smart Home System. Floor to ceiling windows provide maximum natural light throughout this open-concept suite, with walk-out to your balcony from living room. Easy access to highways 401, 407 & 412. Minutes to Whitby GO Station, Lake Ontario & many parks. Steps to several restaurants, coffee shops & boutique shopping. Immediate or flexible closings available. 1 parking & 1 locker included. State of the art building amenities include gym, yoga studio, 5th floor party room with outdoor terrace, BBQ's and fire pit, 3rd floor south facing courtyard with additional BBQ's, co-work space, pet spa, concierge & guest suite. (id:53661)
407 - 2550 Simcoe Street
Oshawa, Ontario
Stunning 2-Bedroom, 2-Bathroom Suite In UC Towers-Windfields Community, Oshawa Welcome To This Beautifully Designed 2-Bedroom, 2-Bathroom Suite In The Highly Sought-After UC Towers, Nestled In Oshawa's Vibrant Windfields Community. Boasting An Open-Concept Layout, This Bright And Airy Residence Features Floor-To-Ceiling Windows That Bathe The Living Space In Natural Light And Open To Two Private Balconies With Scenic Northeast Views. Enjoy Stylish Laminate Flooring Throughout, Sleek Quartz Countertops In Both The Kitchen And Bathrooms, And The Convenience Of In-Suite Laundry And Storage. Ideally Situated Just A 10-Minute Walk To Ontario Tech University (UOIT) And Durham College. Close To A Brand-New Plaza, Costco, Restaurants, Parks, And Shopping This Location Offers Everything You Need Right At Your Doorstep. (id:53661)
475 Donlands Avenue
Toronto, Ontario
Modern masterpiece with breathtaking views on a 45' x 150' sun-filled ravine lot. Custom built in 2020, offering approximately 3000 sq ft of living space, with a rare blend of design and refined craftsmanship. Built with 2 x 6 Construction and triple pain windows. Upgraded insulation( Rockwool safe & sound insulation, functions as soundproofing & fire-resistant material for interior.) Resilient channels on interior construction further reduce sound transmission. Porcelain 4' x 2' tiles throughout all baths. Spectacular en suite with extra deep soaker tub and separate steam shower which overlooks a 2 sided fireplace. Maple hardwood flooring throughout main & second Floor. This homes natural setting feels worlds away, yet situated in the heart of East York's amenities and conveniences. Overlooking a treed ravine and siding onto a quiet parkette, this one-of-a-kind residence is flooded with natural light. Two expansive terraces offer the ideal setting for morning coffee or entertaining. Thoughtfully designed front entry vestibule creates a smart and practical transition into the main home. A striking interior foyer with soaring 14-foot ceilings sets the tone for this beautifully designed interior. A tandem heated garage accommodates two vehicles and features 14-foot ceilings, direct interior access, and a rear door to the garden. The finished lower level includes a private side entrance, cork flooring, and a full four-piece bath- ideal for a guest suite, home office or studio. Immediate amenities and bus access to 2 subway lines makes for easy commute throughout the city. Premium construction and meticulous attention to detail throughout, this residence offers something truly rare in the city. (id:53661)
802 Fairview Avenue
Pickering, Ontario
Rarely Offered Lakefront Gem with Spectacular Views! This Rarely available lakefront property offers panoramic water views from the kitchen, deck, master bdrm, & a 2nd bdrm with its own private balcony overlooking the lake. Located in the heart of the lake, enjoy direct backyard access to the shoreline just steps to the water. Whether you're sipping coffee on the balcony, entertaining on the deck, or simply taking in the peaceful surroundings, this home is the perfect blend of comfort nature. An exceptional opportunity for a year-round residence or a tranquil getaway. This Detached Home sitting in a huge lot Offers 9 Bdrms, 10 Bathrooms, & Over 6,000 Sq.ft Of Luxurious Living Space, Perfectly Designed For Comfort, Style, Functionality. The Welcoming Front Entrance Greets You With Grand Double Doors, Soaring Ceilings, Gleaming Hardwood Floors, & An Open, Airy Layout Perfect For Today's Modern Family. Built With Future Planning In Mind, This Home Has Been Fully Designed To Accommodate An Elevator, Making It Ideal For Multigenerational Living. A Spacious Open-Concept Main Floor Featuring Two Gorgeous Kitchens With High-End Finishes, SS Appliances, Endless Cabinetry, & Large Islands Ideal For Hosting Gatherings & Creating Unforgettable Meals. The Main Kitchen & Family Area Seamlessly Flow Out To A Huge Deck Overlooking The Tranquil Conservation Area & Sparkling Waterpoint A View That Will Simply Take Your Breath Away. Entertain Guests In The Elegant Living And Dining Areas, Relax By The Cozy Fireplace, Or Work From Home In One Of The Bright, Versatile Rooms Flooded With Natural Light. With 9 Large Bdrms Each With Its Own Ensuite Everyone Will Have Their Own Private Retreat. The Primary Suite Is Truly Exceptional With A Spa-Like 5-Pc Bath, W/I Closet, And A Peaceful Sitting Area To Unwind. Located Close To Top-Rated Schools, Shopping, Transit, Highways, Parks, All Amenities, This Property Truly Has It All. Flexible Seller Financing available Ask for Details! (id:53661)
112 Scottsdale Drive
Clarington, Ontario
This impressive 2-story home offers modern updates and a convenient location near schools, parks, and transit. The main floor features an impressive 2-story foyer and updated flooring, creating a welcoming and stylish living space. The renovated kitchen provides ample space for cooking and entertaining, complemented by a gas stove and stainless steel appliances. A large deck with a gazebo extends from the kitchen, perfect for outdoor gatherings. Upstairs, the primary bedroom suite has been beautifully renovated, and the additional bedrooms feature new vinyl flooring. Wi-Fi access points are installed in the primary bedroom, living room, and basement. Ethernet is available in all rooms. The finished basement adds versatility with a 3-piece bathroom and 2 extra bedrooms. UPGRADES: The kitchen was remodeled in 2021, and the primary Ensuite was renovated in 2021. The main floor flooring was updated, and new vinyl was installed upstairs. New carpeting was added to the stairs. The roof was replaced in 2017. (id:53661)




