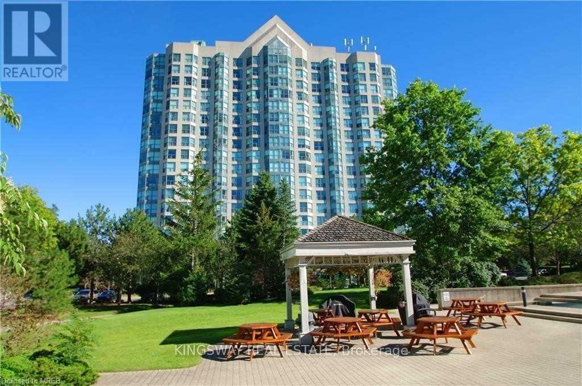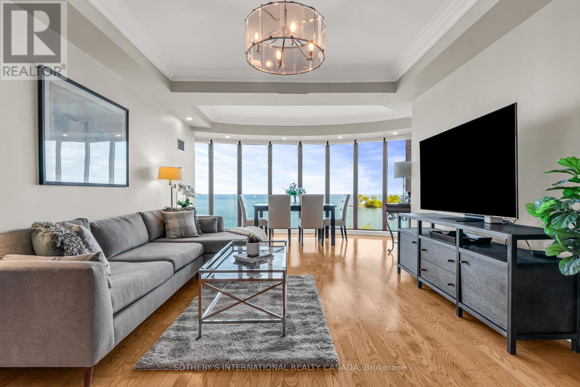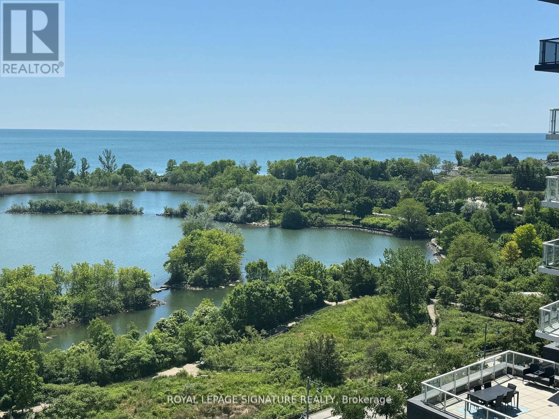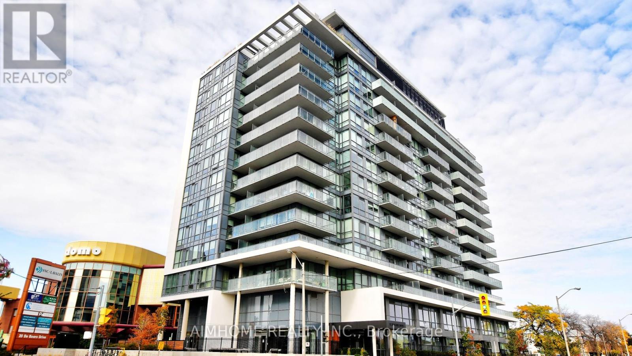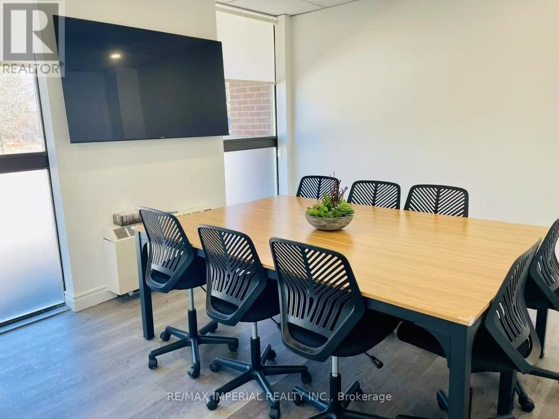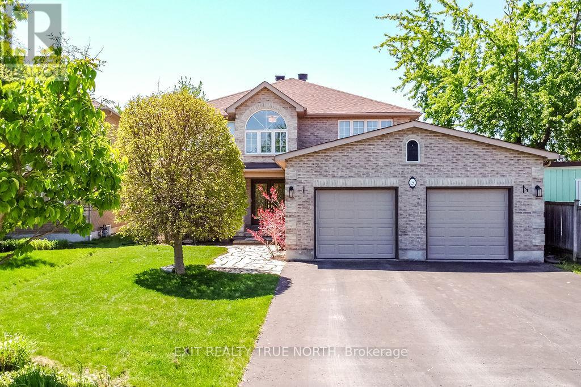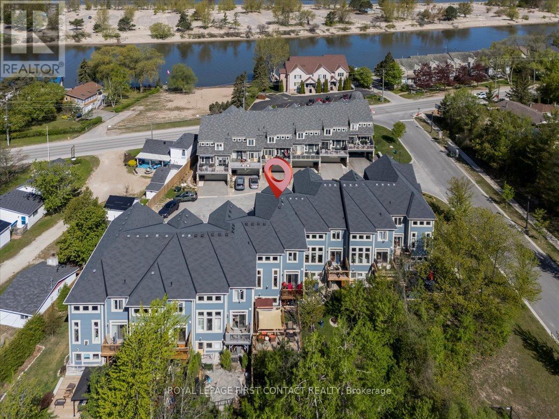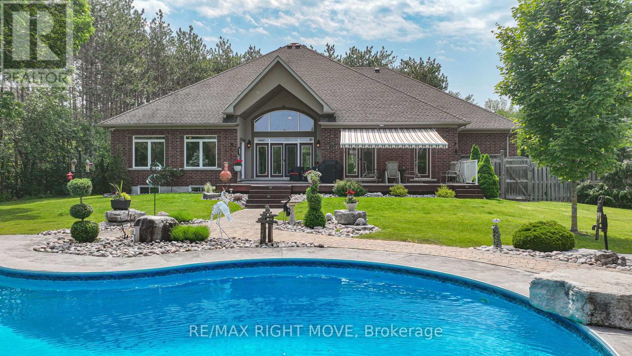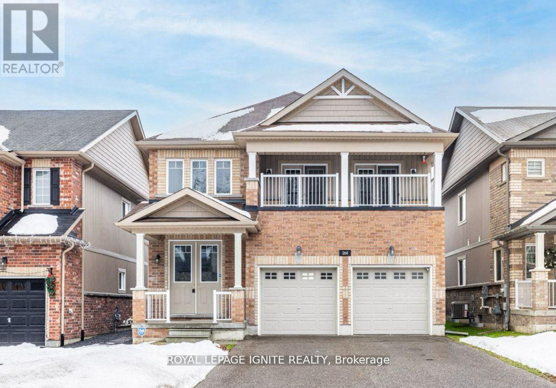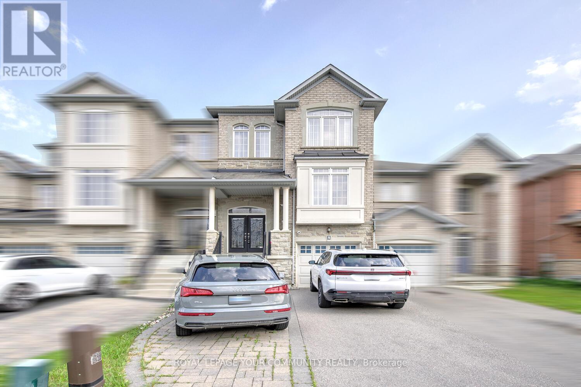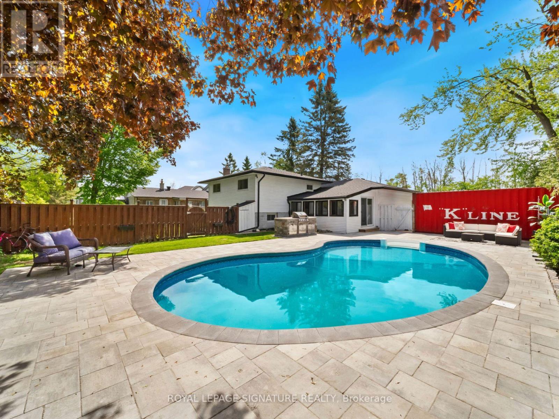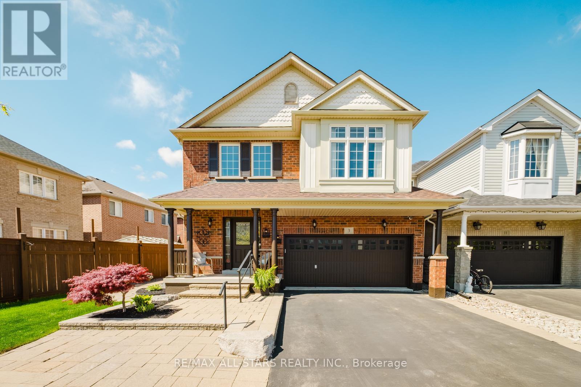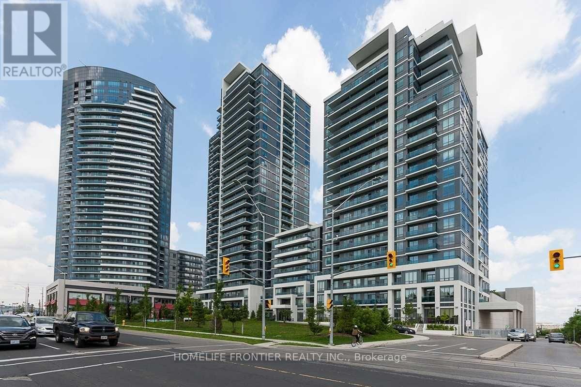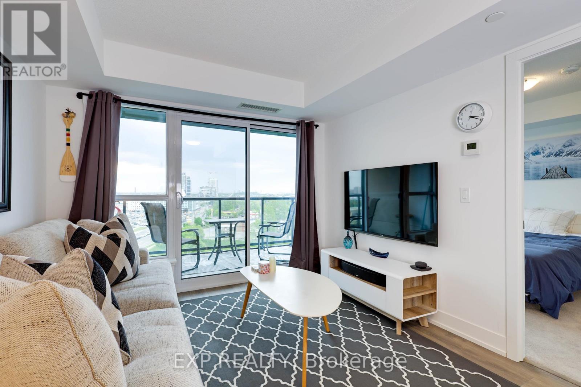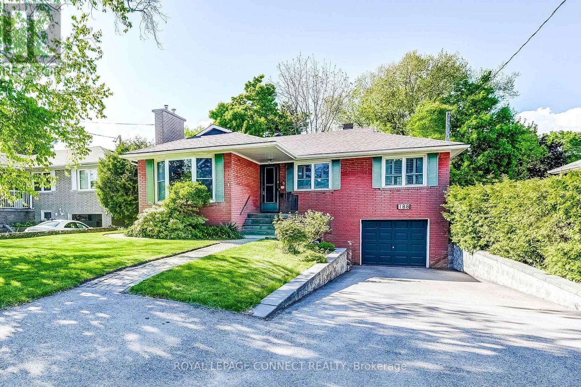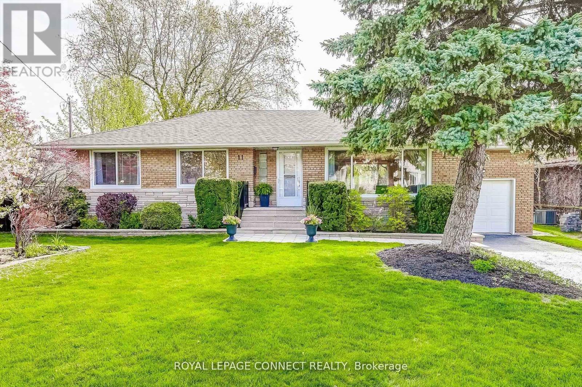1003 - 2177 Burnhamthorpe Road W
Mississauga, Ontario
Welcome To The Next Largest Suite In The Nevada Building, Bright and Spacious 2 bdr plus den/ solarium suite located in a prestigious 24- hour gated Community resort- style living in Erin Mills with beautifully landscaped gardens. Spectacular South West view of the lake Ontario . Spacious master bedroom with his or her close, second bedroom also includes a large closets. The unit has ample storage space and comes with a locker. Conveniently located within steps to Walmart , No frills, bus terminal with just one ride to University of Toronto or Square one , restaurant, shopping, coffee shop. Easy access to 403. Rent includes all utilities including hydro and wifi. Some pics are from earlier staged listing of the unit. Super Clean, Spacious Primary Bedroom And 2 Full Bathrooms. Community With 24 Hr Live Security. Includes All Utilities Plus Rogers Vip Cable Tv, High-Speed Internet, 1 Parking And 1 Locker. Quaint Community Backing On to Wooded Ravine With Nature Trails And Offering Access To A Multi-Activity Recreation Facility. (id:53661)
133 Main Street S
Halton Hills, Ontario
A flag stone walk, gorgeous gardens/landscaping and an inviting covered front porch welcome you to this one-of-a-kind home in the sought-after downtown/park district of Georgetown. Amazing opportunity! Live and work from home in this beautifully maintained home that enjoys DC-1 zoning which provides for a variety of home occupations. A grand foyer with gorgeous wood trim, doors and an eye-catching staircase (all Maple) set the stage for this charming yet elegant character home that has been loved and well-maintained by the current owner for many years. The main level features a spacious living room with toasty gas fireplace, formal dining room with built-in corner glass cabinet, beautifully updated kitchen with granite counter and a sun room with walkout to a composite deck overlooking the gorgeous and very private fenced yard. The upper-level offers 4 good-sized bedrooms, all with ample closet space, walk-in linen closet and a 4-piece bathroom. The lower level enjoys a separate entrance from the yard (perfect for home occupation), rec room with gas fireplace, 3-piece bathroom, laundry, storage and cold storage. Situated on a large corner lot with mature grounds and lovely patio area this home is truly a rare and special offering. Great location. Steps to downtown shops, seasonal farmers market, restaurants, library, schools, parks, fairgrounds, trail/boardwalk and more. (id:53661)
818 - 2095 Lake Shore Boulevard W
Toronto, Ontario
Experience the pinnacle of waterfront living at this exceptional suite in the prestigious Waterford Residences. Perfectly positioned along the shores of Lake Ontario, this luxurious home offers unobstructed, panoramic lake views from the main living area and both bedrooms, allowing you to wake up and fall asleep to the calming rhythm of the water. Step inside to a beautifully updated interior, thoughtfully designed with high-end finishes and an emphasis on timeless elegance and functionality. The open-concept living and dining areas are flooded with natural light, seamlessly blending modern comfort with stunning natural surroundings. Enjoy sweeping views of the lake from every vantage point and an effortless indoor-outdoor lifestyle with a walk-out to a private balcony directly from the primary bedroom the perfect spot for your morning coffee or evening retreat. The gourmet kitchen is a culinary dream, featuring custom cherry cabinetry, top-of-the-line appliances, an expansive island for meal prep and casual dining, and abundant storage throughout. Custom millwork, premium flooring, and elegant lighting choices further enhance there fined aesthetic. The spacious primary suite is a serene escape with spa-like amenities: a deep soaking tub, glass-enclosed shower, and extensive custom built-in solutions. The second bedroom is equally inviting and well-appointed, with the same unobstructed lake view. Just steps from the lake, Martin Goodman Trail, and the Humber Bay Parks, this is resort-style living in one of Toronto's most sought-after waterfront communities. Whether you're entertaining, working from home, or simply soaking in the ever-changing lake views, this residence offers a lifestyle of refined ease and natural beauty. Spacious ensuite Laundry complete with full size washer/dryer, storage closet, built in cabinetry and laundry sink. (id:53661)
1017 - 39 Annie Craig Drive
Toronto, Ontario
Luxurious 2+1 Bedroom Condo with Breathtaking Lake Views. Discover this stunning and spacious 2-bedroom plus den suite in the newly constructed, 17-story Cove building. This highly sought-after unit features a split floor plan, modern finishes throughout, and an oversized balcony offering breathtaking southwest views of Lake Ontario. The primary bedroom includes a private ensuite and a walk-in closet. Enjoy the convenience of TTC streetcar access and the Gardiner Expressway nearby, along with scenic waterfront walking paths. Stainless steel appliances: fridge, stove, microwave hood, dishwasher, stacked washer, and dryer. All electrical light fixtures and window coverings. One underground parking spot and one locker. Some images have been virtually staged to help showcase the property's potential. (id:53661)
1202 - 10 De Boers Drive
Toronto, Ontario
Located In A Prime Location!!! This Stylishly Built Avro Condo Includes 1 Master Bedroom Plus A Den That Can Be Used As A Second Bedroom. 2 Full Washroom! Laminate Flooring Throughout & Plenty Of Natural Lighting In This Open Concept Suite from the West View. Kitchen Includes Quartz Counters, Backsplash & S/S Appliances. Ensuite Laundry. Walking Distance To Subway & Parks, Minutes Driving Distance To York U, Yorkdale Shopping, Hwy 401. (id:53661)
203 - 30 Samuel Wood Way
Toronto, Ontario
Welcome To 30 Samuel Wood Way, A Bright And Modern 1-Bedroom, 1-Bathroom Corner Unit With A Private Balcony And 574 Square Feet Of Well-Designed Living Space In The Heart Of Etobicoke. This Sun-Filled Suite Features Full-Sized Stainless Steel Appliances, Quartz Countertops With A Stylish Backsplash, In-Unit Laundry, And Large Windows That Flood The Space With Natural Light. The Open Layout And Private Outdoor Space Make It Ideal For Both Relaxing And Entertaining. Located Just Steps From Kipling Station With Access To Both TTC And GO Transit, This Home Offers Unmatched Convenience And Quick Access To Highway 427, The Gardiner Expressway, Sherway Gardens, Farm Boy, Six Points Plaza, And A Variety Of Restaurants, Shops, And Cafes. Residents Enjoy Access To A Full Suite Of Amenities Including A Fitness Centre, Yoga And Pilates Room, 24/7 Concierge And Security, Outdoor Terrace With BBQs, Party Room, Movie Room, Guest Suites, Pet Spa, Car Wash, Visitor Parking, And More. Whether You're A First-Time Buyer, Investor, Or Looking For A Low-Maintenance Lifestyle, This Unit Delivers Comfort, Style, And A Prime Urban Location. (id:53661)
43 Riverside Crescent
Toronto, Ontario
Nestled in a cul-de-sac in a coveted neighbourhood, this stunning 4+1-bedroom, 6-bathroom property offers luxurious living with breathtaking views of the Humber River and magnificent west-facing sunsets. This home combines unparalleled beauty and tranquility, boosting almost 5000 square feet of expansive living space filled with natural light, highlighting the serene surroundings. The spacious bedrooms, each with vaulted ceilings and ensuite bathrooms provide ultimate privacy. The backyard oasis features a stunning in-ground pool, with ample space for entertaining, while creating a perfect retreat for relaxation. A truly exceptional lifestyle opportunity. Travertine flooring throughout main living including foyer, kitchen, hallway, principal bath and basement foyer and mud room. Basement features stone walls, wine cellar, expansive storage. (id:53661)
79 Yellowknife Road
Brampton, Ontario
Welcome to 79 Yellowknife Road, a beautifully maintained 3-bedroom home nestled in a desirable and family friendly neighborhood in Brampton. This bright and spacious home features an open- concept main floor with a modern kitchen, Stainless steel appliances, and a seamless flow into the living and dining areas -perfect for both relaxing evenings and entraining guests. Upstairs, you will find three generously sized bedrooms, including a primary suite complete with a private ensuite and walk-in closet. Outside, enjoy a private backyard space ideal for family gatherings or summer barbecues. Located Close to schools, parks, shopping, and public transit, this home offers both comfort and convenience in one of Brampton's most sought-after communities. A must-see! (id:53661)
2 - 3120 Glen Erin Drive
Mississauga, Ontario
Bright and spacious professional office room for sub-lease. Small ground level office space, well kept complex with good visibility. Great location easy to transit, shopping in Mississauga Erin Mills. The asking rent is for one room. Three office rooms are available for short-term or long-term sublease, Price may vary. (id:53661)
117 - 102 Grovewood Common Circle
Oakville, Ontario
Beautiful Freshly Painted (In June 2025 )Boutique Condo In Uptown Oakville For Lease. Welcome To Bower Condos By Mattamy, Where Modern Sophistication Meets Everyday Convenience In One Of Oakville's Most Prestigious Neighbourhoods. This Stunning Main-Floor 1-Bedroom, 1-Bathroom Unit Offers Easy Outdoor Access, A Bright Open-Concept Layout With 9 Ft Ceilings, And High-Quality Finishes Throughout. Thoughtfully Upgraded, The Interior Features Premium Stainless-Steel Appliances, Sleek Flooring, Elevated Kitchen Finishes, And Elegant Light Fixtures, Creating A Stylish And Inviting Atmosphere. For Added Convenience, The Unit Includes Ensuite Laundry, One *underground* Parking Spot, And One Locker. Beyond The Unit Itself, Residents Enjoy Access To Impressive Amenities, Including A Fully Equipped Gym, Modern Party And Meeting Rooms, And Beautifully Designed Common Areas. Situated In Uptown Oakville, This Boutique Condo Is Within Walking Distance Of Schools, Shopping Centers, Grocery Stores, Restaurants, And A Major Transit Hub, Ensuring That Everything You Need Is Close By. Commuters Will Appreciate The Quick Access To Highways 407, 403, QEW, And Oakville GO Station, *Hospital* Making Travel Effortless. *Offering A Perfect Blend Of Style, Comfort, And Accessibility, Whether youre a professional, a couple , or someone seeking peace of mind near top amenities, this property checks every box.* ~One Of Oakville's Most Sought-After Locations. Dont Miss This Opportunity! Unit Square Ft 557 /- & Balcony Square Ft 40/- (id:53661)
Bsmt - 61 Valleybrook Road
Barrie, Ontario
A Spacious 1 BR Basement with a private Entrance, Mins To Mapleview Go Station, Friday Harbour Resort, Innisfil Beach, Downtown Barrie, Big Box Stores, Entertainment, Dining & More! Tenant to pay 30% all utilities required on the premises. (id:53661)
78 Season Crescent
Wasaga Beach, Ontario
BRAND NEW, NEVER BEEN LIVED IN *May be eligible for GST Rebate*Sunnidale by RedBerry Homes, one of the newest master planned communities in Wasaga Beach. Conveniently located minutes to the World's Longest Fresh Water Beach. Amenities include Schools, Parks, Trails, Future Shopping and a Stunning Clock Tower thats a beacon for the community. Well Appointed Freehold Single Detached Home Approximately 2,065 Sq. Ft. (as per Builders Plan). Features luxurious upgrades including: 200 Amp Electrical Service, Rough-in Conduit for Electric Car Charging Station, Stained Staircase Treads, Stringer & Railing with Steel Pickets, Laminate in lieu of Tile in the Kitchen & Breakfast area, Upgraded Laminate on the Second Floor (Non-Tiled Areas), Upgraded Kitchen Cabinets with Deep Upper Cabinet Above Fridge, Pots & Pans Drawer, Upgraded Bathroom Cabinets, Upgraded Kitchen Backsplash, Upgraded Silestone Countertop in Kitchen with Undermount Sink, Contrast Colour Kitchen Island with Silestone Countertop & Waterfall sides, Upgraded Plumbing Faucets in Kitchen and Powder Room, and Convenient Second Floor Laundry. Entry Door from Garage to House. Full Tarion Warranty Included. (39768744) *This property may be eligible for the Federal GST Rebate. To learn more about qualification requirements, please visit the official Government of Canada GST Rebate webpage. (id:53661)
5 Newberry Court
Barrie, Ontario
Rare Opportunity in Barrie's South End! Welcome to one of the most sought-after streets in Barrie's vibrant South End. This All Brick exceptional home offers the perfect blend of location, lifestyle, and luxury. Just minutes from top-rated schools, shopping, the GO Station, and major highways - convenience is at your doorstep. From the meticulously landscaped front yard to the oversized double garage and ample driveway, the curb appeal is undeniable. Step inside to a spacious, main floor layout featuring a renovated kitchen, separate dining area, cozy living room, and a bright family room with a gas fireplace. Upstairs, you'll find four generously sized bedrooms including a beautifully renovated primary ensuite - ideal for a growing family. The professionally finished basement is a true showstopper with a large rec room, custom oak wet bar and built-in entertainment centre, stone gas fireplace, additional bedroom, bathroom, and a versatile office or hobby room. If that wasn't enough step outside into your private backyard oasis - an entertainers dream. Enjoy the expansive stone patio, a 20x40 saltwater pool, and a deep lot backing onto the serene EP of Lovers Creek with no rear neighbours. A retractable awning provides shade on those hot summer days, and there's still plenty of space for pets or outdoor games. The property also includes a 3 zone irrigation system. This home checks all the boxes. Schedule your private showing today! (id:53661)
8 Nautical Lane
Wasaga Beach, Ontario
Welcome home! Located in the sought after neighbourhood of Stonebridge by the Bay on a quiet cul-de-sac, this executive townhome has so much to offer. Spacious foyer leads into the open concept main floor with large windows that fill the living and kitchen areas with natural light and views of the backyard that abuts a treed space. Soaring 18 foot ceilings in the living room graced with a gas fireplace with custom maple mantle plus 9 foot ceilings throughout the rest of the main floor. Well laid out kitchen with pot drawers, valance lighting and handy breakfast bar next to the dining area with walkout to deck. Convenient main floor primary suite featuring Juliette balcony, walk in closet plus ensuite with separate, lighted shower. Hardwood stairs with wrought iron pickets lead to the upper level that offers 2 generous bedrooms that share a Jack and Jill 5 pce ensuite as well as loft space, perfect for an office or den. The unfinished lower level provides ample storage as well as access to the tandem garage with epoxy floor, walkout to the patio in the backyard along with a rough in for a future bathroom. Make memories here! (id:53661)
201 - 120 Bell Farm Road
Barrie, Ontario
Welcome to this updated and move-in-ready 2-bedroom, 2-bathroom condo in the sought-after Georgian Estates community. With a smart, open-concept layout and large windows throughout, the unit is filled with natural light and designed for everyday comfort and function. Enjoy a modern kitchen with tiled backsplash, a spacious living and dining area with a cozy fireplace, and a private balcony. The generous primary bedroom features a 4-piece ensuite and ample closet space, while the second bedroom offers flexibility for guests, a home office, or growing families. Conveniently located just steps from Royal Victoria Hospital, Georgian College, and transit, with easy access to Highway 400, Barrie's waterfront, parks, shopping, and restaurants. Ideal for first-time buyers, investors, or professionals seeking a low-maintenance lifestyle in a well-managed building. (id:53661)
4203 Pine Valley Lane
Severn, Ontario
Welcome to 4203 Pine Valley - a true showstopper of a bungalow located in a prestigious neighbourhood just outside of Orillia, Ontario. This immaculate 4-bedroom, 3-bathroom home offers over 2,700 square feet of open-concept living, built in 2013 and lovingly maintained by the original owners. Recent upgrades include stunning new stainless steel appliances and fresh paint throughout the great room. The heart of the home is the bright and spacious kitchen and great room, perfectly complemented by a walk-through pantry that connects to a formal dining room ideal for entertaining. The luxurious primary suite features a massive walk-in closet, a spa-like 5-piece ensuite, and a walkout to the backyard. Two additional bedrooms share a convenient Jack and Jill bathroom, while the mudroom includes main floor laundry and access to both the attached 3-car garage and the beautifully landscaped backyard. Situated on nearly 2 acres, the property boasts parking for up to 15 vehicles and a backyard oasis with an immaculate inground bromine pool. The full basement with inside access from the garage offers exciting in-law suite potential and awaits your finishing touch. Don't miss the opportunity to make 4203 Pine Valley your dream home - a place where luxury, functionality, and lifestyle come together seamlessly. (id:53661)
185 Desroches Trail
Tiny, Ontario
This beautifully crafted, newly built home blends space, style, and functionality. Offering 6 bedrooms, 3 bathrooms and over 3,200 sq ft of finished living space nestled on a generous 150 x 100 ft private lot. The open-concept main floor is anchored by a spacious custom kitchen with quartz countertops, a central island, and seamless sightlines into the bright, inviting living room complete with gas fireplace and trayed ceilings, perfect for entertaining. Engineered hardwood flooring runs throughout, adding warmth and elegance to every room. The private primary suite is a true retreat with its own walk-out to the back deck, a spa-inspired ensuite offering a deep soaker tub, glass walk-in shower, double vanity, and a walk-through custom closet with built-ins. The fully finished walk-out basement provides flexible living space, while the oversized double car garage with 16ft ceilings and inside entry to the laundry/mudroom adds daily convenience. Enjoy outdoor living on the covered front porch or spacious back deck, all just a short walk to the sandy shores of Georgian Bay and just minutes from schools, parks, trails and all local amenities. Don't let the amazing opportunity pass you by! (id:53661)
264 Diana Drive
Orillia, Ontario
Welcome to 264 Diana Dr! Beautiful Detached Home Located In Orillia. Comes with 4 Bedrooms & 3 Bathrooms. Functional Layout, Eat-In Kitchen With W/OTo Backyard. Steps Away From Schools, Public Transit, Parks, Hwy, & All Other Amenities. (id:53661)
147 Dufferin Street
Orillia, Ontario
Welcome to this cute and cozy home located in Orillia's West Ward neighbourhood. This home has lots of natural light and plenty of potential for any first time buyer, or investment property. The backyard is large, private and fenced in. Ample storage in the dry unfinished basement. Within walking distance to Orillia's downtown, where you will find Shopping, Restaurants and Pubs. Close to the Orillia Hospital, and the Millennium Trail along the shores of Lake Couchiching. **EXTRAS** Roof was replaced 2021, Hot Water Tank Owned (id:53661)
19 Cheslock Crescent
Oro-Medonte, Ontario
Welcome to 19 Cheslock Crescent. This 4 year old bungalow located in the highly sought after Kayley Estates in the quaint community of Warminster. Situated on a half acre fully fenced in, landscaped yard complete with irrigation in the front yard, a newly paved driveway and interlocked front walkway (2024) . Featuring a 16x32 Inground salt water pool surrounded by an interlock and a new pool cabana/storage shed. Open concept and loaded with high end finishes throughout. The exterior features cement Hardie board and batten around the entire home, a 3 car garage and a large back covered porch. Inside you will find a fantastic layout, gorgeous kitchen with marble backsplash, heated bathroom floors, a gas fireplace with custom mantle & millwork in the great room and mudroom, quartz counters throughout, custom closets in each bedroom, California shutters throughout and much more. 10 minutes from all amenities in Orillia. Fantastic schools and outdoor activities minutes away. No neighbourhood covenants (id:53661)
113 Rugman Crescent
Springwater, Ontario
Located in Stonemanor Woods, this spectacular 4 bedroom, 4 bathroom is waiting for you to call it home. This home has over 3600 square feet of living space, a huge primary bedroom with a 5 piece ensuite that has a double sided fireplace! Every bedroom has a walk in closet. There is a den on the main floor that can be used as an office. The laundry room is on the upper floor for easy access....no stairs to climb to do your laundry. The huge triple car garage is perfect for all your "toys" with tons of parking in the drive way as well. The basement is a blank canvas with a roughed in bathroom and is awaiting your personal touches. This house is a little piece of heaven right in the beautiful municipality of Springwater with access to parks, hiking, biking and many outdoor activities. This is a great opportunity to own a beautiful home in Springwater. Your dream home awaits! Don't miss this GEM! (id:53661)
322 - 20 Dunsheath Way
Markham, Ontario
Welcome to this charming 2 bedroom, 2 bathroom condo townhouse nestled in the highly desirable Cornell community of Markham. Bathed in natural light, this inviting home features hardwood floors, pot lights, and a functional open-concept layout with plenty of storage throughout. The large eat in kitchen offers the perfect space for family meals or entertaining guests. The spacious primary bedroom includes a private 4 piece ensuite for added comfort. Enjoy the outdoors from your private balcony, ideal for relaxing or hosting. This unit also includes one owned parking space and one locker. Perfectly situated just steps to Markham Stouffville Hospital, the YRT/Viva transit terminal, and minutes to Hwy 407, Cornell Library, community centre, Markville Mall, parks, and top-rated schools an ideal home for families and professionals alike. (id:53661)
Unit 516 - 2500 Rutherford Road E
Vaughan, Ontario
Welcome To The Quiet Serenity That Is Villa Giardino. This Beautiful 2 Bedroom, 2 Bathroom Condo is 1035 Sq Ft And Boasts A Spacious Eat In Kitchen With Granite Countertops & S/S Appliances, Large Living Room Area With Walkout To Oversized Balcony With CN Tower Views Great For Entertaining & Relaxation, 2 Spacious Bedrooms & One Equipped With 4Pc Ensuite, Ensuite Laundry, And An Extremely Functional Overall Layout. Amenities Include An Exercise Room, Party Room, Recreation Room & Plenty Of Visitor Parking. Close To Shops, Transit, Hwy 400, Hwy 407, Restaurants, Cortellucci Hospital & More! (id:53661)
Basement - 443 Silken Laumann Drive
Newmarket, Ontario
Location, Location, Fully Renovated Furnished Basement. Spacious and functional 2-bedroom basement unit with its own separate entry.Private, Bright And Freshly Renovated . Recent Upgrades Including New Appliances, Fully Renovated, Fresh Paint, and Great Layout . With Fireplace and Closet. Ensuite Laundry . Close To All Amenities, Public Transportation. Easy Access To Highway. Andrews Golf Course.Close To Bus Stop, Shopping Center And 404. (id:53661)
17 Patrician Court
Bradford West Gwillimbury, Ontario
Welcome to 17 Patrician Court! A beautiful 4-bedroom detached home situated on an oversized lot with no sidewalk, nestled on a private and prestigious court in a family-friendly neighbourhood. This rare layout features a bright, open-concept design with stunning frontage and numerous recent renovations. The home boasts a massive open-concept family room addition with cathedral smooth ceilings and two large skylights, creating the perfect space to lounge and relax with loved ones. The upgraded white kitchen offers quartz countertops, a stylish backsplash, valance lighting, stainless steel appliances, and ample cabinetry for all your storage needs. Freshly painted throughout, the home is warm and inviting.The finished 2-bedroom basement includes a separate side entrance, its own kitchen, and dedicated laundry, providing excellent rental potential or additional living space. Additional upgrades include newer flooring, upgraded stairs and pickets, modern pot lights, 2 fireplaces and interlocking in both the front and backyard. The private, fully fenced backyard is perfect for entertaining or relaxing, featuring a spacious deck, hot tub, and multiple access points to the home offering the ultimate indoor/outdoor living experience. Situated in a safe, family-friendly area, this is one of the few courts in town with its own charming parkette at the end of the quiet, dead-end street. Located in the highly desirable community of Bradford, this move-in-ready home is just minutes from the Bradford GO Station, top-rated schools, restaurants, shopping, transit, major highways, and parks. (id:53661)
15 Riverley Lane
New Tecumseth, Ontario
Beautifully Maintained & Move-In Ready Condo Townhouse! This stunning two-storey, 3-bed, 2 bath condo townhouse is move-in ready with numerous upgrades throughout! Freshly painted throughout (2025), new furnace & air conditioner (2022), fridge (2021), glass stove (2024), master bedroom window (2023), dishwasher (2025), kitchen remodel (2025), second-floor washroom renovation (2023), and powder room renovation (2025). Bright, clean, and inviting, this home offers both comfort and style. The main floor features a cozy living space, and the backyard includes a gas hookup for your BBQ perfect for outdoor entertaining. Upstairs, the spacious primary bedroom boasts His & Hers walk-in closets plus an additional storage closet. Two more generously sized bedrooms and a renovated 4-piece washroom complete the second floor. Huge Backyard gives ample space to host families. Very Low Condo Fee Includes: Water, Building Insurance, Lawn Maintenance & common elements. Conveniently located just 7 minutes from Honda Plants 1 & 2, and close to schools, parks, and Downtown Alliston, this is the perfect opportunity to own a low-maintenance, turnkey home Ideal for both First Time Home Buyers or looking to downsize. Don't miss out. (id:53661)
1200 Inniswood Street
Innisfil, Ontario
Welcome to this beautiful freehold townhome minutes to the beach! From the moment you step onto the quaint, private entrance, you'll feel right at home. Inside, the bright and inviting main level features an open-concept living and dining area, perfect for entertaining or cozy nights in. Step outside to your fully fenced backyard a private retreat ideal for summer BBQs, morning coffee, or a safe space for kids and pets to play. The separate kitchen offers plenty of storage and counter space, making meal prep a breeze. Upstairs, you'll find spacious bedrooms filled with natural light. The primary suite boasts a walk-in closet and semi-ensuite access to the 4-piece bathroom. The secondary bedroom easily fits a queen-sized bed, making it perfect for a child's room, guest space, or home office.The finished basement offers endless possibilities whether you need a home office, gym, playroom, or media space plus a 3-piece bath for added convenience. Located within walking distance to great schools and just minutes from shopping, restaurants, and Innisfil's stunning beaches, this home is a fantastic alternative to a condo without the maintenance fees! A perfect place to start your family journey! (id:53661)
124 Sydenham Street
Essa, Ontario
A home that fits real life. With 4 bedrooms, 2 bathrooms, and a dedicated office (no more working at the kitchen table), this home is built for balance. The updated kitchen and large dining room bring everyone together, while the extra flex space is perfect for a full laundry setup or storage. Big backyard with a workshop/shed + an above-ground pool and a Covered porch (best spot to watch the game outside). No wasted space. No weird layouts. Just a smart, solid home in a community thats easy to love + Grow your own groceries without leaving home.This property comes with strawberries, raspberries, blackberries, elderberries, mulberries, and even an apple tree and a cherry tree. Ready to pick, snack, bake, or share. You'll also find 5 raised garden beds and established sage, perfect for anyone craving a slower, more sustainable lifestyle (or just fresher meals).Whether you're a seasoned gardener or just getting started, this yard makes it easy to live a little closer to nature and a lot further from the grocery store. BONUS: Roof (2022), New Furnace (2023), New Expansion Tank (2025), New Floors and most baseboards, New Paint, Large outdoor shed and crawl space have been sanitized professionally, Workshop/Shed + side shed for additional storage, New pool cleaner and updated purifier. (id:53661)
5 Millhouse Court
Vaughan, Ontario
Welcome Home To 5 Millhouse Court! 4+1 Bedroom & 4-Bathroom Home Nestled On Cul-De-Sac (One Of The Best Courts In The Neighbourhood) & Offering South Side Backyard & Sidewalk Free Lot! Stunning Executive Fully Freehold Townhome In High Demand Valleys Of Thornhill Neighborhood In Desirable Patterson! Spacious & Bright Home, Feels Like A Detached & Is Bigger Than Some Of The 2-Car Garage Homes In The Area! Offers 3,075 Sq Ft Above Grade Luxury Living Space! It's One Of The Best Layouts In Patterson With Spectacular Floorplan To Entertain & Enjoy Life Comfortably! This Gem Offers Upgraded Interior Including Engineered Hardwood Floors Throughout [2021]; 9 Ft Smooth Ceilings On Main; Pot Lights & Upgraded Light Fixtures; Custom Window Covers [2022]; Chic Foyer w/Double Doors, Porcelain Floors & Vaulted Ceiling; Gourmet Kitchen With Granite Countertops, Stainless Steel Appliances, Centre Island, Eat-In Area & Overlooking Family Room; Inviting Family Room With South View, Walk-Out To Deck & Custom Shelving Around Gas Fireplace [2022]; Open Concept Living & Dining Room; 3 Large Bedrooms On The 2nd Floor & 1+1 Bright Bedroom On The Ground Floor; Primary Retreat w/5-Pc Ensuite & Large Walk-In Closet! It Features the 2nd Living Room/Family Room & 3-Pc Bath On Ground Floor! Fully Fenced Backyard Comes w/Deck Accessible From One of The Ground Flr Bedrooms! Fully Interlocked Backyard! Extended Driveway, Parks 4 Cars Total! Tranquil Location That's Steps To Top Public & Private Schools, Shops, Parks, Community Centres, 2 GO Stations & Highways! Basement Is For You To Finish The Way You Want It! This Showstopper Won't Wait, Make An Offer Before Someone Else Does! See 3-D! **EXTRAS** Quiet Court Location! Garage Access! Main Floor Laundry! AC & Air Handler [2021]; Dishwasher [2024]! Washer & Dryer [2024]! CCTV Camera System [2024]! Zoned For Nellie McClung PS,Roméo Dallaire French Immersion PS&St Theresa of Lisieux Catholic HS!Move In Ready! Don't Miss! (id:53661)
809e - 278 Buchanan Drive
Markham, Ontario
Luxury Penthouse Condo in the Heart of Unionville! Experience upscale living in this beautifully designed 2-bedroom penthouse featuring a desirable split-bedroom layout and soaring 10-foot ceilings. Enjoy sleek laminate flooring throughout and a modern kitchen equipped with granite countertops, stainless steel appliances, and a stylish backsplash. Includes 1 parking and 1 locker for your convenience. Located in a prime Unionville location, this home is within the top-ranking Coledale Public School and Unionville High School zones. Live just steps from the charming Main Street Unionville with its boutique shops and cafes, Toogood Pond Park, Whole Foods, Viva Transit, Markham Town Square, and the Flato Markham Theatre. Don't miss this opportunity to lease in one of Markham's most sought-after communities! (id:53661)
194 Paradelle Drive
Richmond Hill, Ontario
Fresh Painted 4 Bedroom 4 Bathroom Detached Home. Approx. 2500 S.F. Bright & Spacious, $$$ Upgrades: 9' Ceiling On Main, 8' Celling On 2nd Floor. Hardwood Flooring & Smooth Ceiling Throughout, Upgraded Kitchen With Granite Countertop, Close To All Amenities: Park, Wilcox Lake, Schools,Golf, Community Center, Library ,Grocery, Mins To Hwy 404,400 And Go Station. (id:53661)
155 Willow Lane
Newmarket, Ontario
Welcome to 155 Willow Lane a beautifully updated, move-in-ready family home nestled in the heart of Newmarket! This impressive property offers 3+1 bedrooms, 4 bathrooms, a fully finished basement, and a private backyard oasis featuring an inground heated pool.The curb appeal is undeniable with a spacious driveway, professionally landscaped front yard, and elegant stone steps leading to the front entrance. Inside, you'll find numerous modern upgrades including luxury vinyl plank flooring, sleek light fixtures, and pot lights throughout.The formal living and dining areas are highlighted by a stylish accent wall, creating an ideal space for entertaining. The updated eat-in kitchen boasts stainless steel appliances, granite countertops, and a classic tile backsplash. Step down into the cozy sunken family room complete with a charming brick fireplace. A modern powder room completes the main floor.Upstairs, the oversized primary suite offers a walk-in closet and a private 3-piece ensuite. Two additional generous bedrooms share a well-appointed 4-piece bathroom.The finished basement adds excellent versatility with a spacious rec room, a fourth bedroom, a 3-piece bathroom, and plenty of storage, perfect for a home office, growing family, or multigenerational living.Step outside to your own backyard retreat featuring a large kidney-shaped heated pool, a poolside cabana, patio space, and a grassy area ideal for play or relaxation. Brand-new interlocking (2024) adds a sleek and modern finish to the outdoor space.**Location is key**just minutes from Upper Canada Mall, top retailers, grocery stores, Southlake Hospital, and the vibrant Main Street Newmarket. Families will appreciate the proximity to excellent schools and nearby parks, while commuters benefit from easy access to the Newmarket GO Station and Highway 404. Recent Updates: Fence (2022), Roof Shingles (2020), Gutter System (2021), Windows (2021), Vinyl Flooring (2022), Backyard Interlocking (2024). (id:53661)
121 Carrier Crescent
Vaughan, Ontario
Welcome to this beautiful and well-maintained 3-bedroom, 4-bath freehold townhouse located in the desirable Patterson community. Boasting 1,698 sq ft above grade, this home features a functional layout with hardwood floors throughout, California shutters, and generously sized bedrooms offering ample space and comfort. The finished walk-out basement provides additional living space, perfect for a recreation room, home office, or in-law setup. The extra deep lot offers a spacious backyard, ideal for outdoor enjoyment. With no sidewalk, the property allows parking for up to four cars, an added convenience for families or guests. Walking distance to Public, French Immersion, Catholic and Montessori schools. Don't miss your chance to own a versatile and beautifully kept home in one of Vaughan's most desirable neighborhoods! (id:53661)
12 Easy Street
Georgina, Ontario
**Welcome to Your Dream Home in Pefferlaw!**This stunning 3-bedroom residence is perfectly nestled near the beautiful shores of Lake Simcoe, making it an ideal retreat for nature lovers and water enthusiasts. Enjoy the convenience of being just a stone's throw away from marinas, sandy beaches, and a golf course, ensuring endless recreational opportunities right at your doorstep. The surrounding area is rich with activities, from boating and fishing on the Pefferlaw River to thrilling snowmobiling trails in winter. After a day of adventure, unwind in your bright and airy sunroom, a perfect space for relaxation and enjoying the serene views. This home has seen numerous upgrades, making it not only aesthetically pleasing but also highly functional. Only 1.5 hours from the GTA. **New Gas Furnace (2023)** and installed central air conditioning (2023) for year-round comfort. Upgraded **eaves trough (2023)** and fully painted interior (2023-2025) for a fresh look. - Outdoor enhancements like a completed interlock patio area around the pool (2024) and a wet lay outdoor kitchen barbecue with natural gas hookup (2024). - Modernized features such as LED light fixtures throughout (2025), updated light switches (2025), and a resurfaced kitchen with new faucet (2024) and counter depth refrigerator (2023).- Newly renovated bathrooms, including flooring, sink, toilet, and fixtures (2025) with a professionally installed bathroom fan (2024). - Additional upgrades like a new pool skimmer. (id:53661)
6641 Main Street
Whitchurch-Stouffville, Ontario
This beautifully restored 1855 Century home is one of the oldest in the town of Stouffville and has undergone an extensive renovation, preserving its historic charm while incorporating luxurious modern updates. Welcome to 6641 Main St Stouffville. Over $700K in renovations to ensure the property meets the highest standards. Featured in House & Home magazine, this home stands as a true testament to craftsmanship and elegance. The newly designed primary bedroom offers a serene retreat with high-end finishes. Enjoy the convenience of a newly constructed 2-car driveway and the expansive 47 x 200-foot backyard retreat, providing a ton of outdoor space for relaxation or entertainment. This home combines rich heritage with contemporary style, making it a unique find in the Stouffville area. Come see this beautiful rare gem before it's gone! (id:53661)
3 Richard Coulson Crescent
Whitchurch-Stouffville, Ontario
Welcome to your dream home in the heart of Stouffville! This stunning sun-filled detached house offers the perfect blend of comfort, quality, and versatility. Thoughtfully designed with 4 spacious bedrooms and 4 bathrooms, the home features a bright and functional layout, including a second family room that can easily be converted into a 5th bedroom to suit your needs. Enjoy a beautifully finished basement with a second kitchen ideal for extended family or in-law living. Step outside to a large, landscaped backyard perfect for entertaining, kids, or simply relaxing. With professional landscaping in both the front and back, this home offers exceptional curb appeal and outdoor living space. A rare find that checks all the boxes! 3 Richard Coulson Crescent is ideally located near top-rated schools, Main Street shops and dining, Stouffville GO Station, and beautiful parks and walking trails. Enjoy the perfect blend of convenience, community, and natural surroundings all just minutes from your doorstep. (id:53661)
630 - 7165 Yonge Street
Markham, Ontario
Beautiful World On Yonge Condo Unit. This Bright 2 Bedroom Plus Study Corner Unit Accessible Location! Aaa Tenant. Park Side Towers Condo Located In High Demand Building "World On Yonge" Direct Access To Shopping Mall/Retails/Offices/Pharmacies/Banks & Hotel! Close To Ttc./ Viva Bus/Medical Centre/Centre Point Mall & Future Subway! Medium Size Locker & Parking! 24 Hour Concierge, Plenty Of Underground Visitors Parking & More! (id:53661)
9355 Kennedy Road
Markham, Ontario
Luxury 3 Bedrooms Townhouse @ Demanding Berzcy Community. Extremely Bright And Functional Layout. Large Eat-In Modern Style Open Concept Kitchen W/ Walkout To Balcony. Zoned For High Ranking Beckett Farm P.S & Pierre Elliott Trudeau H.S. Mins To Community Centres, Libraries, Shopping And Go Train And Restaurants. (id:53661)
Ph02 - 10 Meadowglen Place
Toronto, Ontario
Stunning 2-Bedroom Penthouse Unit Brand New & Move-In Ready Discover luxury living in this spectacular 2-bedroom, 2-bathroom penthouse suite, freshly released by the builder. Boasting soaring ceilings and floor-to-ceiling windows, this 694 sq. ft. unit (plus private balcony) is flooded with natural light, enhancing the wide-plank flooring and thoughtfully designed split-bedroom layout. The upgraded two-tone kitchen features a granite countertop and center island, seamlessly connecting to the open-concept living and dining areas perfect for entertaining. The primary suite includes a sleek ensuite bathroom with premium finishes. Building Amenities: Fitness Center to stay active Elegant Party Room for hosting guests 24/7 Security for peace of mind. Prime Location: Minutes to Scarborough Town Centre, Highway 401, and an array of dining & shopping options everything you need, right at your doorstep. Incredible Value: Pre-construction pricing secure your unit now! Includes 1 parking space and 3 lockers for ample storage Experience the perfect blend of style, convenience, and comfort in this exclusive penthouse unit. Don't miss this opportunity! (id:53661)
73 Roser Crescent
Clarington, Ontario
This warm and inviting rare 4-bedroom gem is ideally located near top-rated schools, shopping, and offers quick access to Hwy 401. Nestled on a mature lot, it features a private backyard with a gazebo, a new custom wood shed, and a recently installed fence - perfect for relaxing or entertaining. Inside, natural light fills the spacious living/dining area with walkout to the deck, while the bright eat-in kitchen is ideal for everyday family living. The fully renovated main-floor 4th bedroom offers flexibility as an office, playroom, or den. Thoughtful improvements include premium broadloom with underlay on the stairs and upper level, new baseboards and casings throughout upstairs, a reconfigured front hall closet for added functionality, new railing, and an upgraded electrical panel (converted from fuses to breakers). Both bathrooms have been tastefully redone, and the basement offers a large rec room plus an oversized bonus space - perfect for storage, a workshop, or potential 5th bedroom. (id:53661)
126 Slan Avenue
Toronto, Ontario
Welcome to 126 Slan, a charming home nestled on a massive corner lot in the heart of Scarborough. This 3-bedroom, 2-bathroom residence boasts a beautifully renovated main bathroom on the second floor and a spacious family room, perfect for relaxing and entertaining. The main level features a formal dining area, a cozy living room bathed in natural light from new skylights, and a dedicated office space. You'll appreciate the updated kitchen with a new fridge and gas stove (2024), as well as the new hardwood floors that flow seamlessly throughout the home. Step outside to two private yards, including an expansive backyard oasis perfect for gatherings. Relax and entertain by the heated in-ground pool (new heater in 2023, only $500/year to run!), a true summer highlight. A new driveway (2024) provides parking for two, and a handy shed offers additional storage. Gutter guards (installed 2021) ensure easy maintenance. Located near top-rated schools, parks, and transit, with the University of Toronto Scarborough campus just a short distance away. The proposed Eglinton East LRT system could bring future rapid transit access to the neighbourhood, adding to the convenience of this location. Centenary Hospital is also within easy reach. Additional updates include a new patio door (2022), fence (2018), and a rebuilt pool (2014). The roof, soffit, and fascia were updated in 2013, and the windows, drains, and flooring were all replaced in 2023. This home has been meticulously maintained and is ready for you to move in and enjoy all that it has to offer! New pool heater (2023), driveway (2024), fridge & gas stove (2024), skylights, drains & flooring (2023), windows (2023/2015), patio door (2022), gutter guards (2021), fence (2018), pool rebuilt (2014), roof, soffit & fascia (2013). (id:53661)
327 - 385 Arctic Red Drive
Oshawa, Ontario
Welcome to this beautiful Charing Cross one-bedroom plus den condo, built by Lancaster. Breathtaking view of Kedron Dells Golf Club from open balcony! This modern-style condo is finished with luxurious touches from floor to ceiling! Inviting, spacious open concept with tons of natural light! Upgraded kitchen with stainless steel appliances and quartz countertops. Large ensuite bathroom with stand-up shower and a grand walk-in closet. This unit is equipped with a large den that can be used as an office or room! Large walk-in coat closet. Tons of amenities including gym, party room, designated BBQ area, playground, pet wash station, and a private playground. Say goodbye to cold-starting your vehicle, underground parking included with large locker. EV charger rough-in ready. Washer/dryer included. Close to Hwy 407 (free access), shopping (Costco, FreshCo, restaurants), close to schools, parks, and hiking trails. Access to GO Bus from Simcoe St, 5 minutes to Ontario Tech University and Durham College. (id:53661)
2041 Secretariat Place
Oshawa, Ontario
Move in and enjoy or rent out and benefit! This well-maintained home offers a perfect blend of modern updates and classic charm in a highly accessible location. Featuring large bedrooms and solid hardwood floors throughout the main and upper levels, a beautiful wood staircase, new light fixtures, completely professionally painted last week, the home feels bright, fresh and contemporary. The spacious country kitchen is ideal for entertaining, while the walkout basement includes two egressed-window bedrooms, built-in laundry cabinets with a sink, and ample storage. A separate exterior stairway provides easy access to the basement and backyard. Outdoors, the landscaped yard includes mature trees, a concrete-padded shed, boxed garden beds, gated access points, and a stone-inlaid front patio and driveway border for added curb appeal. Just a short walk to Ontario Tech University, Bridle Park, and Northern Dancer Public School, and only minutes from Costco, North Oshawa shopping, downtown, and transit. An ideal turnkey investment or family home in a thriving neighbourhood - this opportunity wont last. Current owner has a student rental license. (id:53661)
1003 - 1255 Bayly Street
Pickering, Ontario
San Francisco by the Bay Stunner! Gorgeous open layout in this newly built condo with epic east views and beautiful sunrise spectacular! 1 bedroom with proper den gives you a great work space and could fit a bed. Found in Pickering's Bay Ridges area and built in 2020 , San Francisco by the Bay 3 was built by Chestnut Hill Developments. San Francisco by the Bay 3 is a High-Rise condo located in the Bay Ridges neighbourhood. San Francisco by the Bay 3 is a 26 storey condo and has 263 units. Tim Horton's and Starbuck's, are a 1 minute walk away, Pickering GO Station 5 minute walk, Loblaws 5 minute walk, Pickering Town Centre, 10 minute walk, Pickering City Hall with year round events, 10 minute walk. Fantastic Frenchmann's Bay with Lake access, Marina, Park, fine dining and all the boutique community goodness a 5 minute drive down Liverpool. Don't drive? Bike incredible paths all along the lakeshore all the way to Toronto and beyond and East to Oshawa and beyond...saturated with everything you need! 4 public & 5 Catholic schools serve this home. Of these, 8 have catchments. There is 1 private school nearby. 3 playgrounds, 2 ball diamonds and 4 other facilities are within a 20 min walk of this home. Parking and locker included in this extremely well managed and well maintained building. (id:53661)
188 Island Road
Toronto, Ontario
Welcome to this bright and spacious bungalow, where timeless charm meets everyday comfort. Original slim plank hardwood floors add warmth and character throughout, while the sun-filled living and dining room with a cozy fireplace create the perfect space to relax and entertain. Currently situated as a 2 bedroom. This home offers easy conversion back to a 3 bedroom home, if requested as a condition of the new owner, allowing you to shape the space to suit your lifestyle. Step outside to a private backyard, ideal for summer gatherings, garden lovers, or quiet evenings on the patio.The lower level, accessible through both a separate back yard door and an entrance from the garage, features a finished generous size basement complete with recreation room with stone fireplace, a kitchenette, and a 3 pc bathroom, making it perfect for the in-laws or space for extended family. Nestled in a sought after family-friendly neighbourhood, you're just minutes from parks, scenic trails, the waterfront, local dining, shops, TTC, GO transit, and Hwy 401. (id:53661)
56 Maughan Crescent
Toronto, Ontario
This 3-Bedroom home with rare Private Parking offers a Functional, Stylish Layout across Three Levels. Open Design provides tons of natural light to come in showcasing the wood floors. A Contemporary Kitchen with high end appliances & Breakfast Bar features a walkout to Back Garden for Alfresco Dining & makes entertaining easy to Spacious Living Room & Dining Room. Modern Bathrooms on Every Floor. With Curated Finishes, Flexible Living areas, Tons of Storage, its designed to host Friends& raise Kids. The Private Backyard is your Summer Hub, perfect for BBQs and late-night hangs under the patio lights looking up at the stars. The Front Porch is its own great space & ideal for coffee-fueled mornings or winding down in the evening with your favourite drink.Tucked in a desirable pocket between the Beaches and Leslieville, this home delivers the East End lifestyle: authentic, connected, and unbeatable amenities. Just outside your door, a local park serves as an all-ages playground, complete with a splash pad, ping-pong tables, fire pit, and plenty of green space for spontaneous games of catch or relaxing picnics. Even Spot will find a spot to find new fur friends & play. A couple of blocks further, pickleball and tennis courts. Top-rated public schools, including French Immersion, are just a short walk away, as is a fully outfitted recreation centre for year-round activities. Enjoy a stroll along the Beach & Boardwalk, catch a show at History, take in a movie at the local theatre, or bike downtown via dedicated lanes.Lovingly cared for and meticulously maintained, this home boasts a long list of quality updates and offers the perfect balance of lifestyle and functionality for a growing family. Speaking of growing the ceiling height of the entire basement and Rec Room is perfect for the tall people in the family to watch Stanley Cup runs or the Raptors do it again! (id:53661)
11 Mcnab Boulevard
Toronto, Ontario
Don't miss this rare opportunity to create your forever home in the coveted and family oriented Cliffcrest community! Step into this 1374sq ft, on each level, ranch-style bungalow, nestled on a stunning 70 ft frontage lot featuring excellent curb appeal boasting new natural stone and interlock front yard landscaping. Owned by the same family for over 50 years, this home offers the perfect blend of character, space, and potential for your personal touches. Enjoy tranquil mornings and vibrant evenings entertaining with family and friends on the expansive two-tiered deck with a new gazebo, surrounded by lush perennial gardens and mature trees. The beautifully landscaped backyard includes under-deck storage and a convenient shed for all your outdoor storage needs. Attached garage offers convenience having 2 full access doors allowing for easy pass through access to front and back yards! Inside, the open-concept living and dining areas are bathed in natural light through oversized windows framing picturesque garden views. You may even be fortunate to catch glimpses of deer meandering through the neighbourhood. The eat-in kitchen, with two walkouts, invites seamless indoor-outdoor living. Three generously sized bedrooms offer large closets and bright windows, complemented by two hallway linen closets and a spacious four-piece bath. The high-ceiling basement with bright windows, 3-piece bath, and roomy laundry area offers endless possibilities for customization. This peaceful, pet-friendly street is perfectly situated just steps from the lake, scenic parks, top-rated schools, shops and amenities. Located less than 20 km from downtown, hop in your car to be there in no time, take the Go Train and commute to Union Station in 20 minutes, or choose the short walk to public transit offering easy access to all the city has to offer. (id:53661)
4 - 475 Woodbine Avenue
Toronto, Ontario
Enjoy Upper Beaches Living In This Lovely Fully Renovated Home! Fully Furnished, High-Speed Internet And Parking Included! Fully Stocked Kitchen, Move In Ready. Two Bedrooms And Two Bathrooms, Great Space In Every Room. Access To A Lovely Backyard & Deck. Open Concept Living & Dining Areas, Stainless Steel Appliances, Ensuite Washer & Dryer Conveniently Located On The 2nd Floor. Walk To The Beach, Public Transportation, Schools, Parks And Shops. (id:53661)

