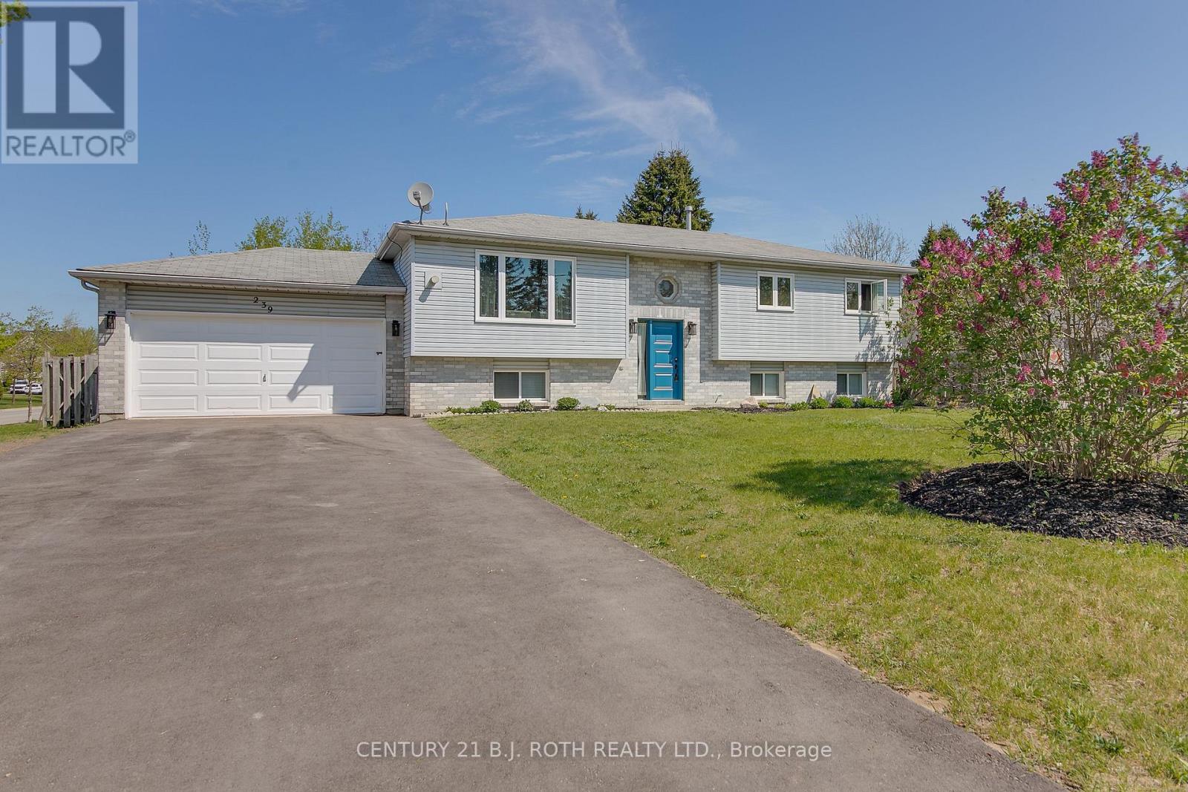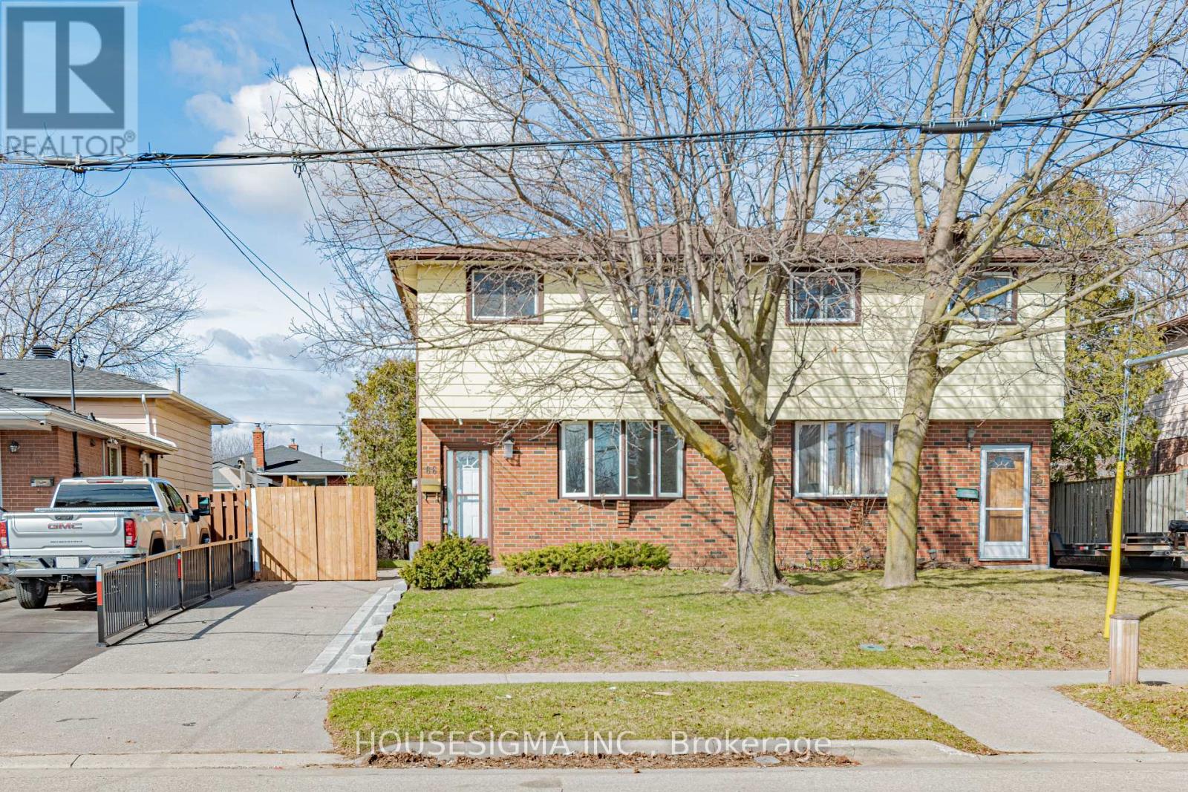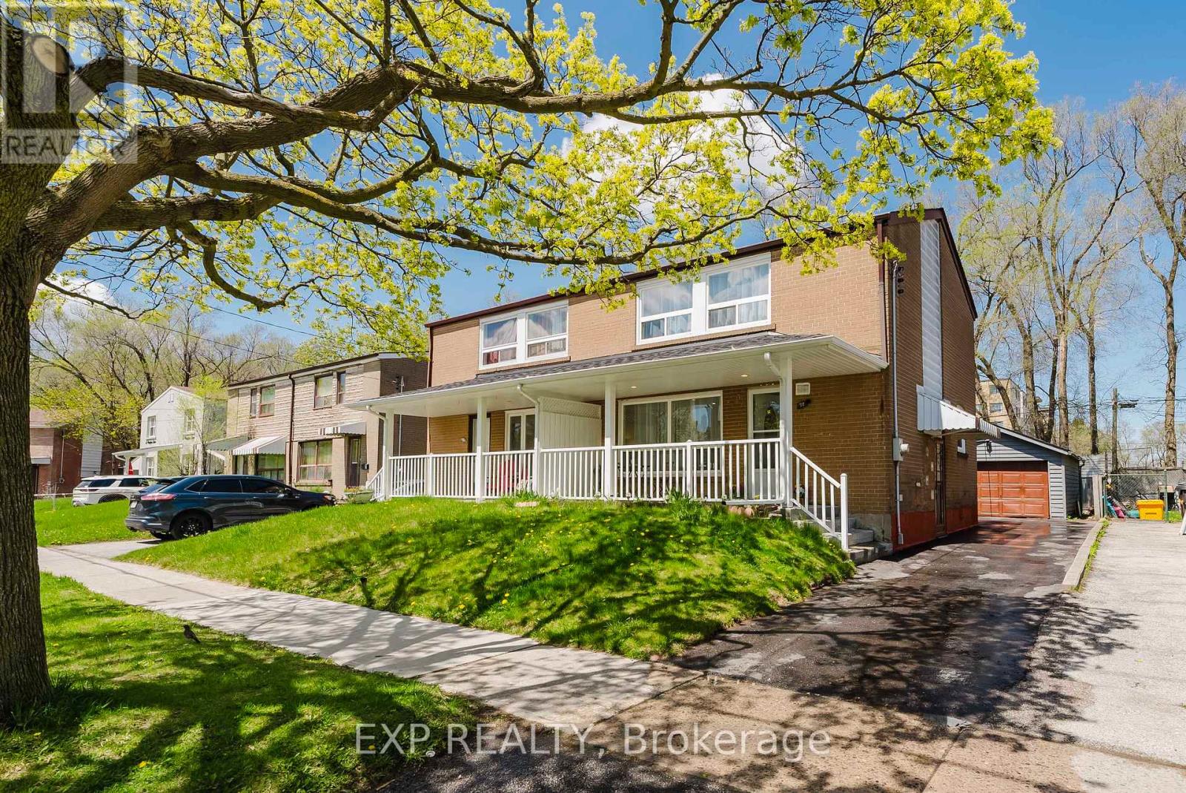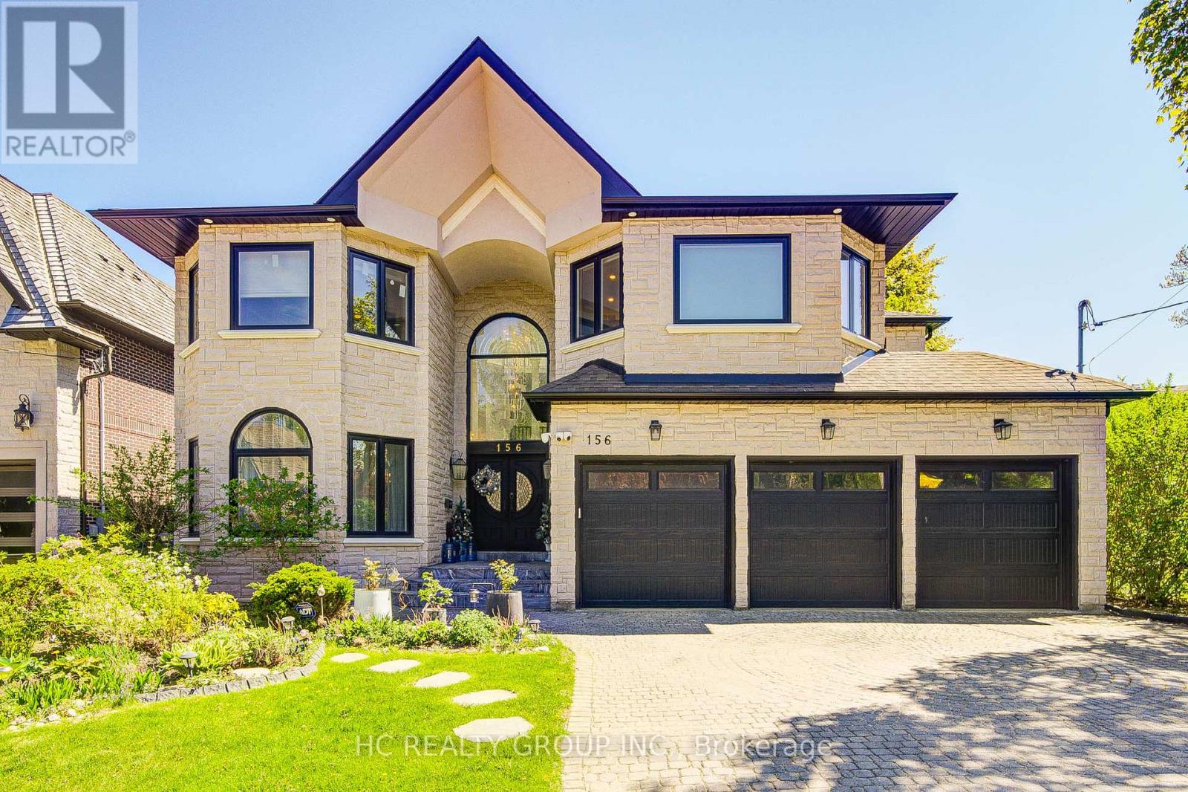158 Markville Road
Markham, Ontario
Welcome To This Highly Sought After Sun Drenched Freehold Detached House Tucked In The Heart Of Unionville. This Property Features 3 Spacious Bedrooms On The Upper And 1 Bedroom In BSMT Along With 3 Bathrooms. Fully Finished Basement Featuring An Additional Living Room, Media Room And Office OR 4th Bedroom. This Easy To Manage Home Is Great For First Time Home Buyers, Small Families And Those Looking To Downsize. Unique Linked Detached Home Providing Lower Property Tax And House Insurance. Upgrades Thorough Out The House Includes: Open Concept Kitchen Conversion, Porcelain Flooring Through The Main, Corian Stone Window Jambs, With Zebra Blinds, State Of The Art Range Hood In Kitchen, Custom Corian Stone Used In Kitchen/Cabinets/Upper Bathroom. Hardwood Stairs, Waterproof German Laminate Flooring In The 2nd Floor, Custom Bedroom Doors and Closet Doors, Potlights Finished Throughout All Floors, Direct Garage Access & So Much More. Brand New Interlocked Driveway, Deep Large Backyard Offering Sound Privacy, Deck Built During Covid And Awning Installed In Backyard. Property Features TOP RANKED Schools From Central Park PS To Markville Secondary School. Walking Distance To Markville Mall, Centennial Park & Community Center. Perfect For The Daily commuter With Centennial GO Station Within 5 Minute Walk, Restaurants, Shopping, Grocery, Mechanics, Highway 407, Main St Unionville, & So Much More. Meticulously Maintained With Recent Upgrades Including Heat Pump, Attic Top Up, Interlocking Driveway. No Rental All Owned HVAC, Hot Water Tank, AC, Water Softener. ** This is a linked property.** (id:53661)
308 - 48 Porterfield Crescent
Markham, Ontario
$180K+ in Renovations Turnkey Luxury on a Rare Pie-Shaped Lot! Step into this fully renovated showstopper featuring an open-concept layout and a designer kitchen with quartz countertops, top-of-the-line stainless steel appliances, and smart pot lights for effortless home automation. Enjoy extra living space in the finished basement, complete with large built-in closets, a luxe 3-piece bath with rainfall shower, and prewiring for a projector perfect for cozy movie nights. Walk out to your private backyard oasis, ideal for summer BBQs, stargazing, and relaxing by candle light.This home blends style, smart tech, and premium finishes perfect for modern living. A MUST-SEE PROPERTY! (id:53661)
1109 - 10 Honeycrisp Crescent
Vaughan, Ontario
A Few Years New By Menkes.Modern Kitchen. 2 Bedroom, 2 Full washrooms, one Parking and one Locker.686 SF + balcony. Steps Away from TTC, Mall, IKEA. Vaughan Metropolitan. Minutes Away From Hwy407. (id:53661)
239 Centre Street
Essa, Ontario
This fully renovated four-bedroom, two bathroom raised bungalow offers over 2000 square feet of bright open finished living space. This home is move in ready and offers modern living and flexibility for growing families or multi-generational living.Upstairs features a large open concept kitchen and living room along with three bedrooms including a spacious primary bedroom with a semi-ensuite bathroom.The bright, fully finished basement is perfect for an in-law suite or older child, complete with its own kitchen, large bedroom with semi-ensuite bathroom and separate living space. Enjoy peace of mind with new windows and doors (2023) and relax or entertain in the fully fenced yard with a large deck. A must-see for families looking for comfort, functionality, and future potential! (id:53661)
66 Waverly Street S
Oshawa, Ontario
Welcome to 66 Waverly St S. a fantastic opportunity in a prime Oshawa location! This spacious home features 4 generously sized bedrooms on the second floor, perfect for growing families or those needing extra space for a home office or guest rooms. The main floor offers a convenient 2-piece powder room, ideal for guests and everyday use. Step into the unfinished basement with a separate entrance which has second-unit, income-producing potential. Whether you're thinking of creating an in-law suite or a legal basement apartment (buyer to verify zoning and requirements), the possibilities are endless. Enjoy the fully fenced backyard, perfect for kids, pets, or summer entertaining. This home is ideally located near the Oshawa Centre, a major transit hub, multiple schools, and only an 8-minute drive to the Oshawa GO Station, making commuting a breeze. For outdoor lovers, you're just minutes from Lakefront Park West, a scenic and family-friendly area offering walking trails, green space, and recreational amenities.Don't miss your chance to own a home with excellent future potential, great location, and space to grow. Whether you're a first-time buyer, investor, or multi-generational family, 66 Waverly St S is a must-see! FORCED AIR FURNACE AND CENTRAL AIR CONDITIONER WITH VENTILATION. ELECTRIC BASEBOARD HEATING CAN BE USED OR REMOVED. (id:53661)
78 Woodfern Drive
Toronto, Ontario
Discover this fully renovated 3+1 bed, two store 3 bath semi detached gem in prime Ionviewmove in ready and bursting with income potential! Boasting a sun drenched, open concept main floor with designer finishes, Imagine whipping up weekend breakfasts in your brand new kitchen with stainless steel appliances, then stepping onto your private deck to sip coffee while overlooking the safe, fenced backyardperfect for summer barbecues or letting the dog roam. Located just a short stroll from top-rated, the highly acclaimed SATEC High School, parks, shopping, and daycares, this home makes starting out easy, comfortable, and truly yours, plus a self contained finished basement with separate entrance, full bath, bedroom/recreation room, and laundryperfect for an in law suite or rental. Top to bottom top-notch renovation, moreover, basement waterproofing, attic insulation- walking distance Line2 LRT, Eglinton Crosstown coming soon and bus stops just minute away. Enjoy the convenience of being just steps away from everything you need. This home is move-in ready and packed with features that make it stand out. Don't miss this rare opportunity to own a gem in a vibrant Ionview family. (id:53661)
2612 - 33 Sheppard Avenue E
Toronto, Ontario
Attention! ! A Great 1 Bed Condo For Rent In Primary North York Location, Yonge And Sheppard ! Steps To Two Subway Lines, Restaurants, Shoppers, Lcbo, Grocery, Cinemas, 1 Min Drive To 401, Super Convenient. Very Well Maintained. Luxury Building With Gym, Party Room, Swimming Pool And Gorgeous Lobby. 24 Hr Security. Looking For Great Tenant. Students Are Welcome. No Pets, No Smokers. (id:53661)
2708 - 45 Charles Street E
Toronto, Ontario
**Newly Renovated 1 Bedroom At The Award-Winning "Chaz Yorkville" In The Heart Of Downtown Toronto **Great Finishes*New Paint*New Bathroom Cabinet* New Flooring*New Lighting*9 FT Smooth Ceilings*Floor-to-Ceiling windows*Spacious Balcony*Modern Gourmet Kitchen W/ Lots Of Cabinet Space Plus Two Storage Lockers**Walk To Yonge/Bloor Subway**University Of Toronto*TMU**Fine Dining and Designer's Shop @ Yorkville** Floor To Ceiling Windows And Large Balcony**Resort Style Amenities: Two Story Chaz Yorkville Club On 36th/37th Floor With Stunning Downtown City View*Wet Bar-Open Terrace with BBQ* Gym*Sauna and Steam Room*3D Screening Room*sports-Theatre Lounge*Billiards/Game lounge*Game Room*Sauna*Guest Suites*Business Center*Visitor Parking*Waling Score 100* (id:53661)
502 - 15 Richardson Street
Toronto, Ontario
Welcome to Your Brand-New Waterfront Studio at Empire Quay Condos! Be the first to live in this beautifully designed studio suite at Empire Quay, crafted by award-winning builder Empire Communities. Located in the heart of Toronto's prestigious Harbourfront, this open-concept bachelor unit offers the perfect combination of modern comfort and sleek urban style-ideal for professionals or students looking to enjoy vibrant downtown living. The suite features a bright, functional layout with premium finishes throughout. Enjoy access to an exceptional range of amenities, including 24/7 concierge service, a fully equipped fitness center, yoga and meditation rooms, a co-working lounge, and a rooftop terrace with BBQs and panoramic views of the city skyline and lake. With a Walk Score of 92 and a perfect Transit Score of 100, everything you need is at your doorstep, just steps from Sugar Beach, St. Lawrence Market, Scotiabank Arena, waterfront trails, shops, restaurants, parks, and more. Don't miss the chance to lease this stunning, never-lived-in suite in one of Toronto's most sought-after waterfront communities. **Virtually Staged** (id:53661)
C1 - 866 Bathurst Street
Toronto, Ontario
Prime Annex location, a rare opportunity to elevate your brand in one of Toronto's most iconic and high demand neighbourhoods. This beautifully laid out 1140 sq ft main-floor retail space combines visibility, flexibility, and charm. Currently operating as a wellness centre, the unit features four private rooms, a welcoming reception area, generous storage, and thoughtful flow throughout ideal for a seamless client experience. Perfect for medical, dental, wellness, aesthetics, legal, or boutique professional use. Large frontage and expansive windows offer excellent signage potential and natural light, while constant foot and vehicle traffic ensures unmatched exposure. Just steps to Bathurst subway station, with vibrant shops, cafés, and residential density at your doorstep. A polished, turnkey space in a location that speaks for itself. (id:53661)
1005 - 228 Queens Quay W
Toronto, Ontario
Beautiful waterfront view from this freshly painted south/ waterfront exposure, 1 bed unit with a parking space and locker. Live by the lake, walk to the Financial District, Union Station & CN Tower. The streetcar is on your doorstep along with supermarkets, Toronto Island Airport, the Marina, Ferry to Toronto Island, Rogers Centre, Scotiabank Centre, Ripley's Aquarium are all within easy walking distance. The Harbourfront Centre is across the street. This is a non-smoking building. Amenities include indoor pool with an outdoor terrace & BBQ area, Gym, Board Room & Guest Suites. Visitor Parking. (id:53661)
156 Burbank Drive
Toronto, Ontario
Welcome to Prestige Bayview Village!This rarely available 3-car garage home offers an impressive 4,933 sq. ft. above grade (main and second floors), plus a 1,856 sq. ft. finished walk-up basementall situated on a premium 60.00 x 142.87 ft lot. Bathed in natural light with south-facing exposure and multiple skylights, the home is bright and inviting throughout the day.The gourmet kitchen features a unique breakfast area illuminated by four skylights and expansive windows, creating a warm and welcoming atmosphere. The spacious layout includes 5+2 bedrooms and 7 bathrooms, with thoughtful additions like a nanny suite and dry sauna for added comfort.Located in the highly sought-after school district of Elkhorn Public School, Bayview Middle School, and Earl Haig Secondary School. Steps from the renowned East Don River Trail, and close to Bayview Village Shopping Centre, charming cafés, fine dining, banks, subway access, and major highways. (id:53661)












