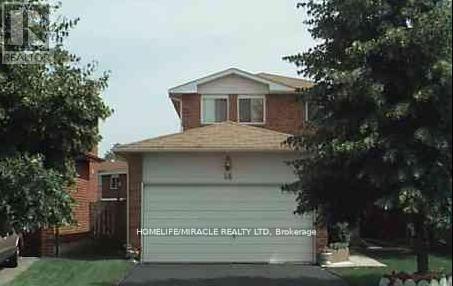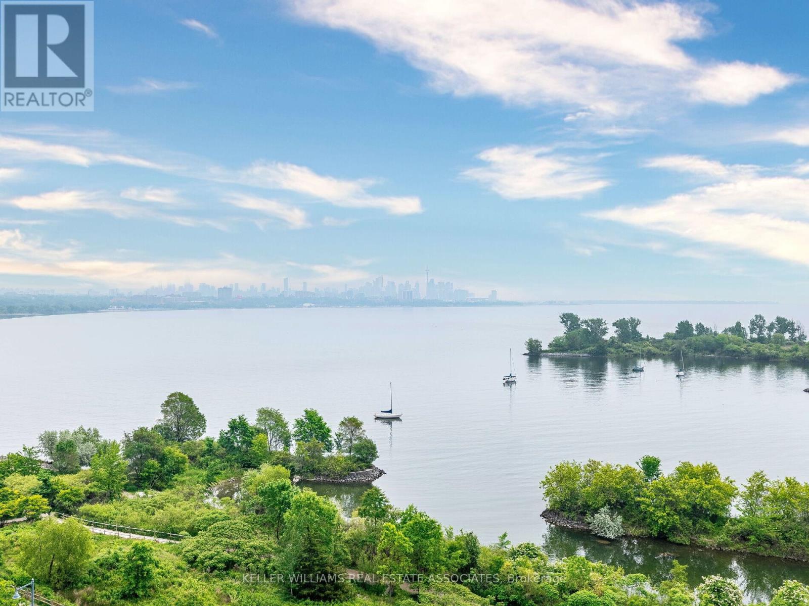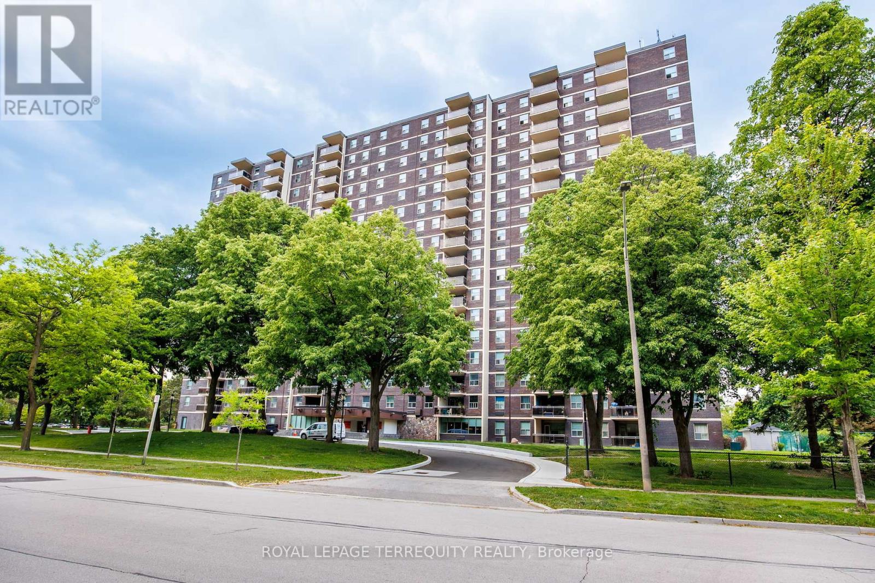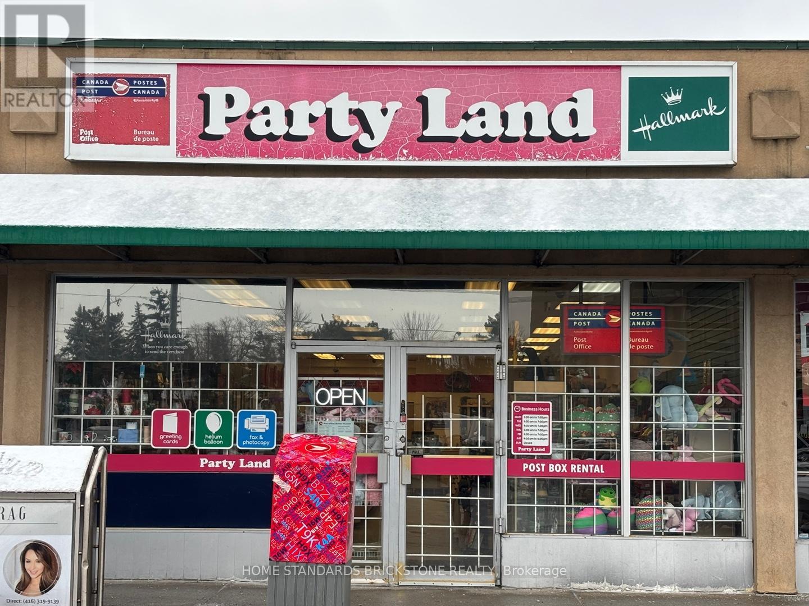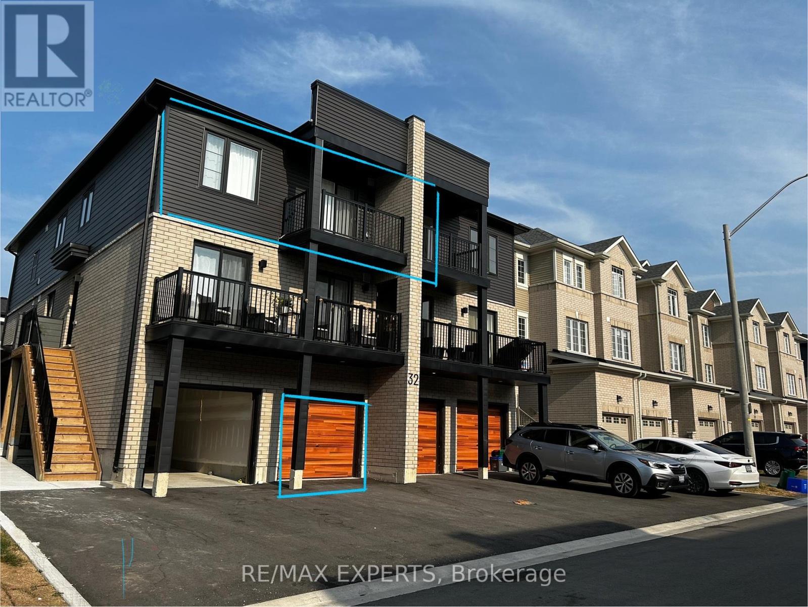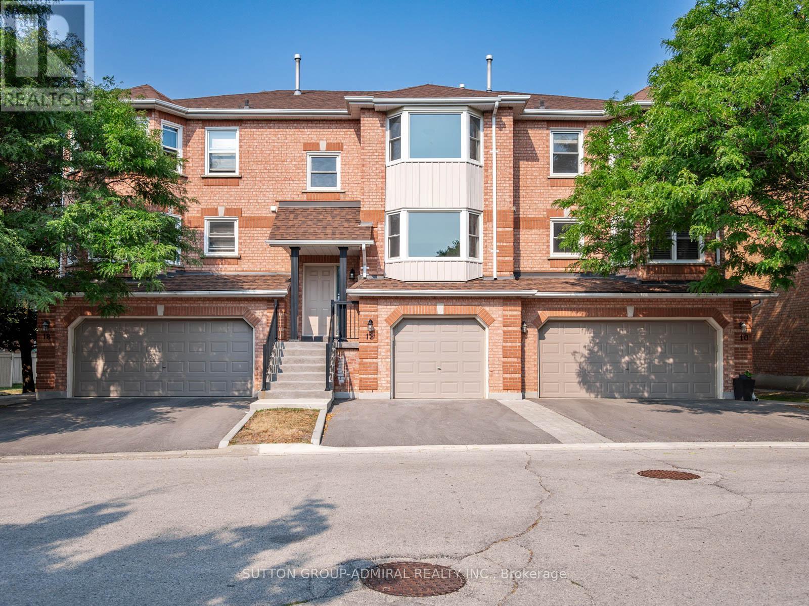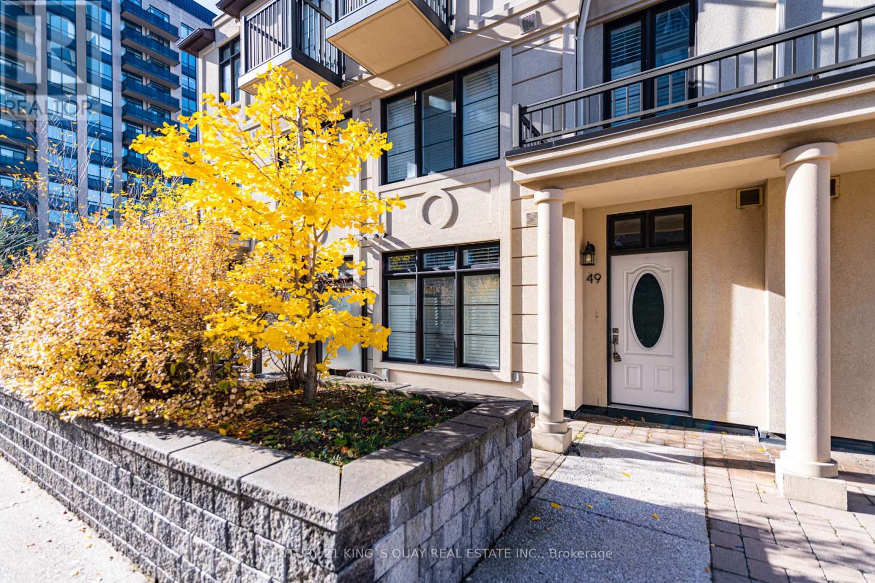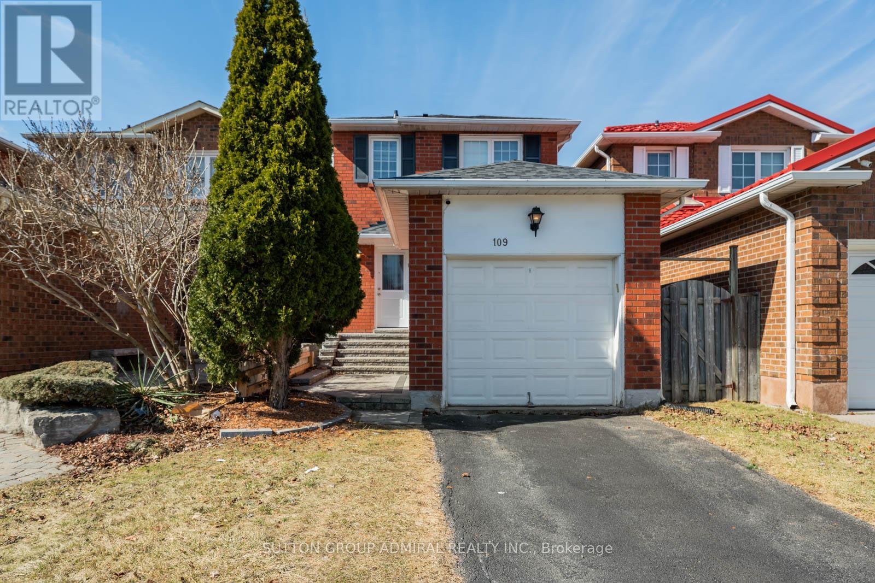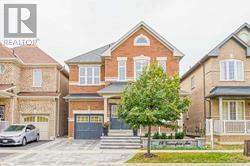14 Mcgraw Avenue
Brampton, Ontario
BEAUTIFUL 3 BEDROOM DETACHED HOUSE FOR RENT IN A GREAT NEIGHBOURHOOD. THE HOUSE IS FRESHLY PAINTED. NO CARPET IN THE WHOLE HOUSE. WALKING DISTANCE TO SCHOOLS, PARK, AND PUBLIC TRANSIT. TENANT IS RESPONSIBLE FOR 80% OF THE UTILITIES.NO PETS PLEASE.BASEMENT IS NOT INCLUDED. (id:53661)
314 - 1300 Marlborough Court
Oakville, Ontario
Welcome to "The Villas" - Your Ideal Home in the Heart of Oakville! Discover comfort, style, and unbeatable value in this beautifully maintained 3-bedroom, 1.5-bathroom condo townhome located in the sought-after "The Villas" community. With nearly 1,300 sq. ft. spread across two thoughtfully laid-out levels, this home offers the perfect blend of space and functionality for families, professionals, or investors alike. Featuring bright Southeast-facing unit with an abundance of natural light all day and Serene views of treetops and lush greenery. All-Inclusive Living: Enjoy peace of mind with ALL utilities included in your condo fees-hydro, gas, and water-offering unbeatable value you won't find elsewhere! Main Floor Highlights: Spacious open-concept layout ideal for both relaxing and entertaining Floor-to-ceiling windows flood the space with natural light Contemporary kitchen perfect for entertaining Convenient 2-piece powder room near the entrance Upper Level Comfort: Three generously sized bedrooms, each with ample closet space Luxurious primary suite with an oversized walk-in closet and custom organizers Renovated 3-piece bathroom offering both comfort and function Extras i Perks: 1 underground parking space Massive 10' x 9.5' private storage locker Recent upgrades include fresh paint throughout and gorgeous hardwood stairs replacing dated carpet Amenities: Fully equipped gym Inviting sauna Party room and recreation lounge Hobbyist's dream carpentry room Secure underground bicycle parking Convenient laundry room Location: Minutes to Oakville GO Station S QEW Steps to Sheridan College, restaurants, shopping, parks i scenic walking trails Located in a well-managed, family-friendly community in prism Oakville Bonus: Love art? The stunning wall paintings, crafted by the artist-owner, are also available for purchase! (id:53661)
1003 - 59 Annie Craig Drive
Toronto, Ontario
Welcome to Ocean Club, where modern luxury and serene waterfront living come together. This spacious 2-bedroom, 2-bathroom condo, plus den, offers breathtaking, unobstructed southeast views of Lake Ontario and the iconic CN Tower from every room. Enjoy your morning coffee with the stunning sunrise views and wind down after a busy day watching sunset. With a spacious walk out balcony, you'll enjoy seamless indoor-outdoor living, perfect for relaxing or entertaining while taking in the stunning waterfront vistas. The floor-to-ceiling windows allow for panoramic views and abundant natural light throughout the day. Beautiful modern brand new floors throughout the entire condo. Den provides flexibility, serving as an ideal home office or easily transforming into a third bedroom. Boasting 1,095 sq. ft. of living space and an additional 125 sq. ft. of private balcony space, this unit features a highly functional layout. Both bedrooms offer ample space, and the primary suite includes a walk in closet for maximum convenience and storage. The kitchen is equipped with high-quality appliances, and the open-concept living area is designed for both comfort and style. This condo also includes one parking space and one locker for your convenience. The building offers exceptional 5-star amenities, including 24-hour concierge service, an upscale lobby, an indoor pool, a hot tub, a steam room, and a fully-equipped gym. There's also a recreation room for residents, as well as a rooftop garden with a BBQ area, where you can take in breathtaking views and unwind. The condo's prime waterfront location puts you just steps away from trendy restaurants, bars, and entertainment options. Easy access to highways and public transit (TTC) makes commuting a breeze, with downtown Toronto just 15 minutes away and Pearson Airport only 20 minutes by car. With low maintenance fees and an enviable location, this condo offers the perfect blend of luxury living and convenience. (id:53661)
1006 - 966 Inverhouse Drive
Mississauga, Ontario
Discover this rare, 3-bedroom unit, perfectly situated in the desirable Clarkson neighborhood. Enjoy effortless access to the Clarkson GO Station, local shops, and beautiful parks, all just a short walk away. Plus, you're only 2 km from the QEW for easy commuting. This pet-friendly home welcomes BBQs on your private 120 sq ft balcony, ideal for watching the sunrise. The kitchen boasts an upgraded KitchenAid fridge and stove, complemented by upgraded windows and a patio door. The primary bedroom features a private ensuite and a spacious walk-in closet, while a versatile ensuite workshop/locker space offers endless possibilities. With maintenance fees covering high-speed cable and internet this is an opportunity you won't want to miss! (id:53661)
666 Burnhamthorpe Road
Toronto, Ontario
It Is Wonderful Canada Post Outlet Here!!! Stable Business And Nice Customers. Very Clean And Neat .Well Organized And Very Profitable Business. 1,800sf, Net Income 5K~6K/mth, Canada Post And Professional Greeting Cards Retailer. Very Spacious To Keep Packages. Rent $6,641 (Basic 4200, TMI & HST ), New lease starting 2025/7, This Outlet In The Same Place For 14 Years. (id:53661)
3 - 32 Wagon Lane
Barrie, Ontario
Welcome to this stunning brand-new 3-bedroom, 2-bathroom condo townhouse designed for modern living. The open-concept layout features a bright living room with elegant pot lights, a sleek kitchen with stainless steel appliances, and a walk-out to a private balcony perfect for relaxing or entertaining. With stylish finishes, spacious bedrooms, and a contemporary design, this home offers the ideal blend of comfort and convenience. A perfect choice for families or professionals seeking a vibrant lifestyle in a desirable community. (id:53661)
Basement - 193 Hanmer Street E
Barrie, Ontario
Bright and spacious professionally renovated 1 bedroom + 1 study in a lower legal duplex. Brand new flooring throughout, freshly painted, brand new faucets & toilet. This unit features an updated kitchen with stainless steel appliances & quartz countertops. Separate entrance, separate laundry, driveway parks 1 car. Walking distance to schools, shopping, Georgian Mall. Close to Hwy, Georgian College, RVH & rec centres. $1700 all inclusive! Available September 6th. (id:53661)
12 Tova Place
Vaughan, Ontario
Step Into Sophisticated Modern Living At 12 Tova Place In Vaughan, A Beautifully Renovated Condo Townhome Completed In July 2025. This Bright And Airy 3-Bed, 4-Bath Residence Offers Over 2,100 Sq Ft Of Above Grade Living Space, Combining Style, Functionality, And Comfort Across A Thoughtfully Designed Layout. Featuring Brand New Hardwood Flooring Throughout, And Elegant Tile In The Kitchen, Entry, And Bathrooms, Every Corner Reflects Quality Craftsmanship. The Gourmet Kitchen Is A Chef's Delight With Sleek Cabinetry, Granite Countertops, Stainless Steel Appliances, And An Expansive Wall Of Built-In Pantry Storage Overlooking A Large Window Framing Lush Greenery. The Spacious Living Room Is Flooded With Natural Light From A Charming Bay Window, While The Open-Concept Dining Area Features A Statement Crystal Chandelier, Ideal For Entertaining. Retreat Upstairs To A Generous Primary Suite With A Walk-In Closet And A Luxuriously Updated Ensuite Complete With A Freestanding Tub, Frameless Glass Shower, And Backlit Mirror. The Additional Bedrooms Offer Ample Space And Bright Views, Perfect For Families Or Home Offices. A Finished Above Grade Lower Level Provides Versatility With A Walk-Out To The Patio, Fireplace, Pot Lights, An Additional Bathroom And Laundry Area With Two Included Appliances. Additional Highlights Include A Stylish Powder Room On The Main Floor, Elegant Staircase With Wood Railings, Owned Hot Water Tank, And Parking For Three Vehicles (1 In Garage, 2 In Driveway) Plus Convenient Visitor Parking. Located In A Sought-After Community Close To Schools, Parks, Shopping, And Transit, This Move-In Ready Home Is The One You've Been Waiting For. **Listing Contains Virtually Staged Photos.** (id:53661)
49 - 7 Brighton Place
Vaughan, Ontario
3Beds+3Baths Townhome In Prestigious Crestwood W/Access To Nearby Posh Condo Amenities Including Indoor Pool, Gym, Library,Sauna. 9Ft Ceiling On Main And 3rd Flr, Hardwood Flr Through-Out, Master Suite On Separate Lvl W/ 5 Pc Ensuite, Juliet Balcony & CaliforniaShutters, Skylight On The 3rd Flr, Bright East Views, Direct Access From Bsmt To Parking, Steps To Ttc, Malls, York U & Shops. (id:53661)
109 Whitney Place
Vaughan, Ontario
109 Whitney Place In Thornhill Is A Charming And Well-maintained Home With 3+1 Bedrooms And 3 Bathrooms. The Inviting Front Steps And Patio Lead To A New Front And Back Door, Complete With An Updated Front Lock. Step Inside To A Warm Living And Dining Area With Smart Light Switches, Hardwood Floors, Pot Lights, And Large Windows Adorned With Zebra Blinds, Filling The Space With Natural Light. The Kitchen Has Updated Stainless Steel Appliances, A Backsplash, And A Wall Pantry. Walk Out To A Fully Fenced, Rubber Tile Patio Yard, Featuring A Garden Box And An Apple Tree, Perfect For Relaxation. The Main Floor Also Boasts A Renovated Powder Room. Upstairs, The Primary Bedroom Overlooks The Front Yard And Includes A Closet With Updated Organization. The Finished Basement Is Complete With Laminate Floors, Pot Lights, A Spacious Recreational Room, A 4th Bedroom, A 3-piece Bath, And Laundry. Additional Storage Is Available In The Garage. Located Just Minutes From Grocery Stores, Schools, Parks, Centerpoint Mall, York University, Subway Stations, And A Variety Of Restaurants, With Easy Access To Highways 400, 407, And 7. **Extras** Front & Back Door (2021), Roof (2023), Windows, A/c, Furnace, Hot Water Tank. Renovated Alley Concrete Tiles. (id:53661)
28 Greenspire Avenue
Markham, Ontario
Gorgeous 4 Bedroom Detached Home In High Demand Wismer Area.House Is Not Furnished.9' Ceiling, Hardwood Floor At Main&2nd Fl. Upgrade Kitchen With Granite Counter Top. 2nd Floor With 3 Washrooms! All Washrooms W/Quartz Counter Top.Freshly Painted,New Lights Fixtures.$40,000 Spent On Interlocking Front & Backyard! Rough-In Bbq At Back Yard. Direct Access To Garage.Steps To Transportation, Schools. Minutes To Go-Station.Don't Miss! Please note that All the furniture do not included in. (id:53661)
3990 Mount Albert Road
East Gwillimbury, Ontario
Nestled on 10 acres in rural East Gwillimbury, this stunning 5-bedroom detached sidesplit home at 3990 Mount Albert Road blends natural serenity with modern comfort. Embrace profound happiness and contentment wandering through your own private paradise, offering clear views and rolling hills. This expansive rural estate, only five minutes from Highway 404 and Newmarket, provides an ideal setting for family living amidst towering mature trees. This home, sparkling with pride of ownership, features approximately 2330 square feet of above grade living space. The residence boasts a spacious layout including a family room and five bedrooms above grade. The heart of the home is a kitchen with an island, granite counters, a backsplash, and double built-in ovens. Hardwood floors, pot lights, and custom built-ins add to the elegance, while multiple walk-outs enhance indoor-outdoor living. The primary bedroom offers a walk-in closet and a 3-piece ensuite bathroom, and the home also features a mostly finished walk-out basement. Comfort is assured with forced air natural gas heating and central air conditioning, along with a cozy natural gas fireplace in the living room. The exterior showcases brick and stone, complemented by a private, circular driveway providing parking for up to 20 vehicles and an attached, oversized two-car garage. Step outside to a deck perfect for connecting with nature and enjoying the serene surroundings. This exceptional property offers convenient access to local amenities while maintaining a tranquil country lifestyle. (id:53661)

