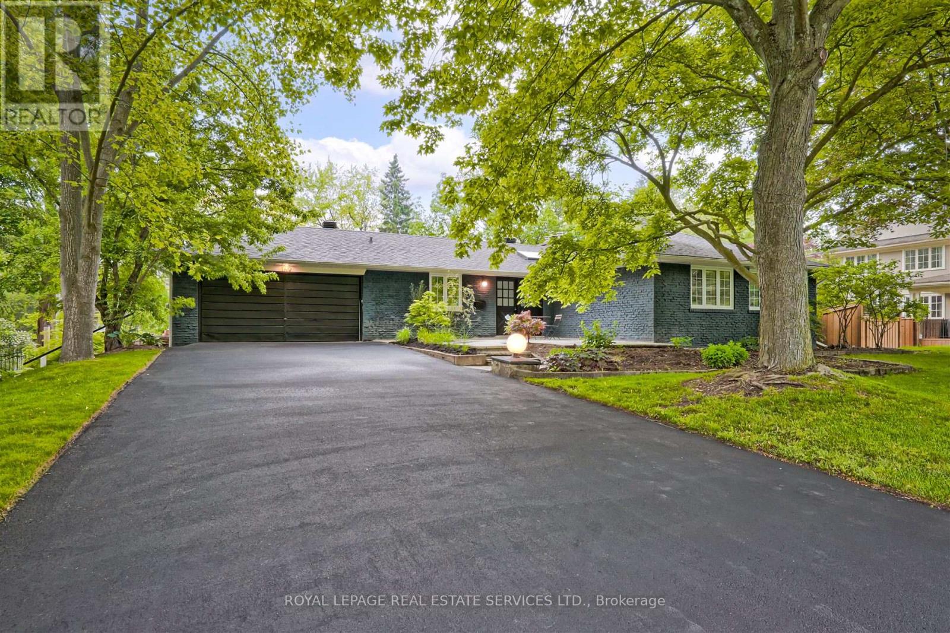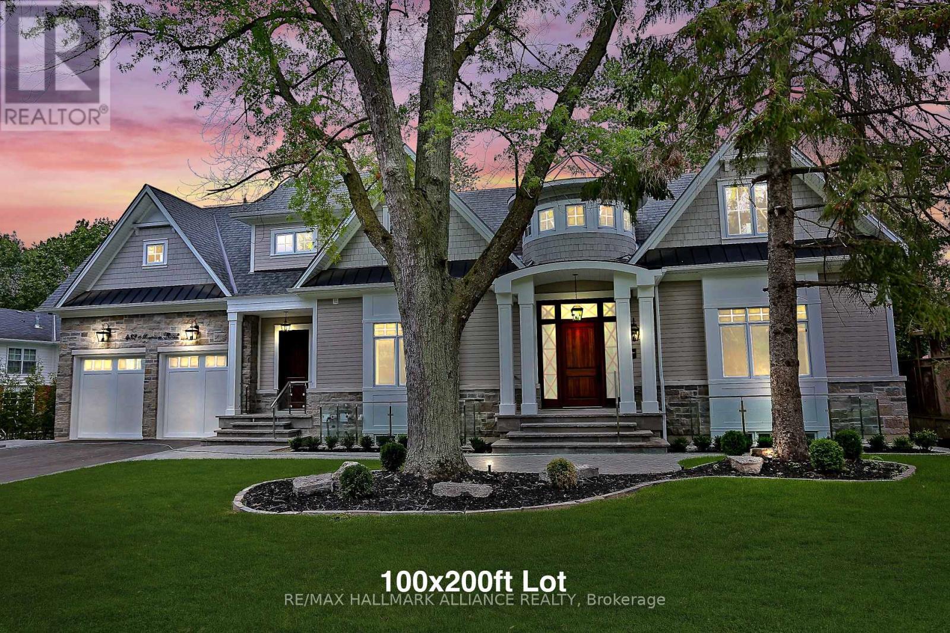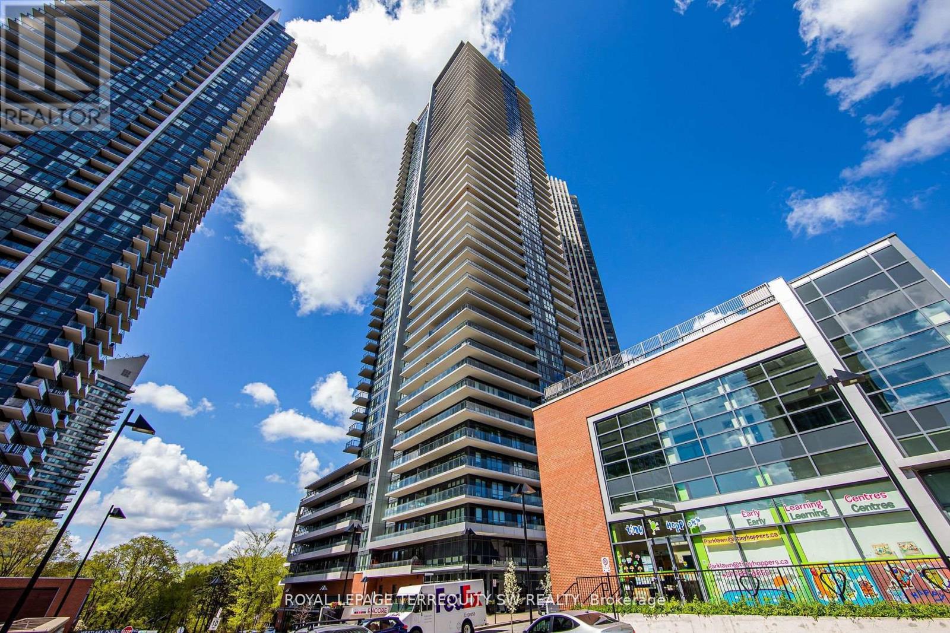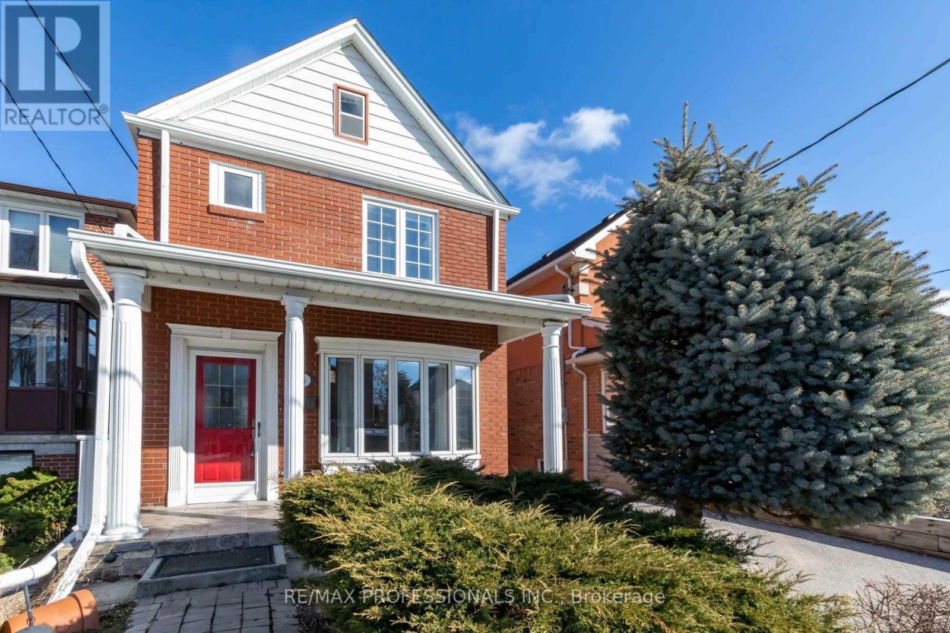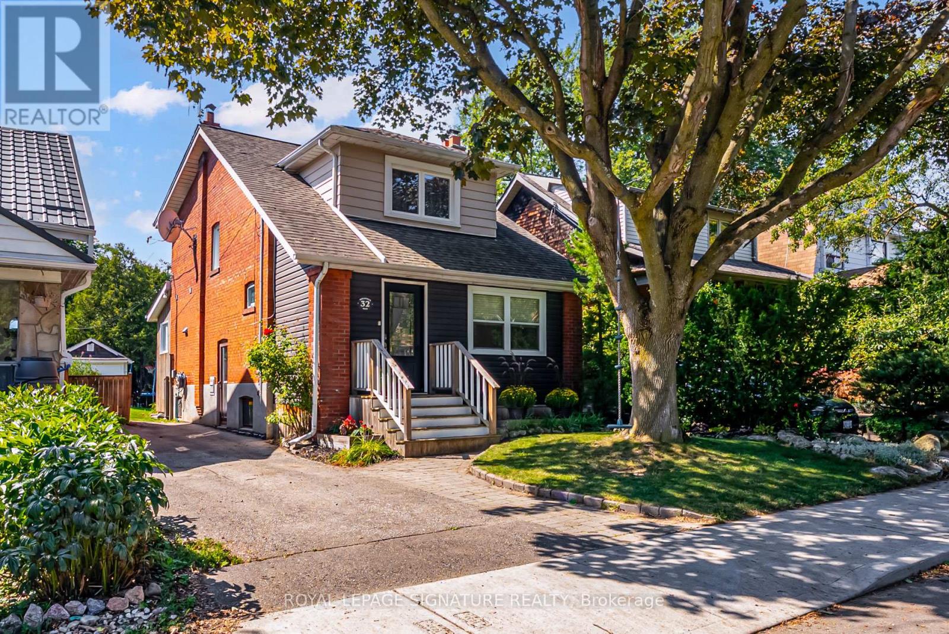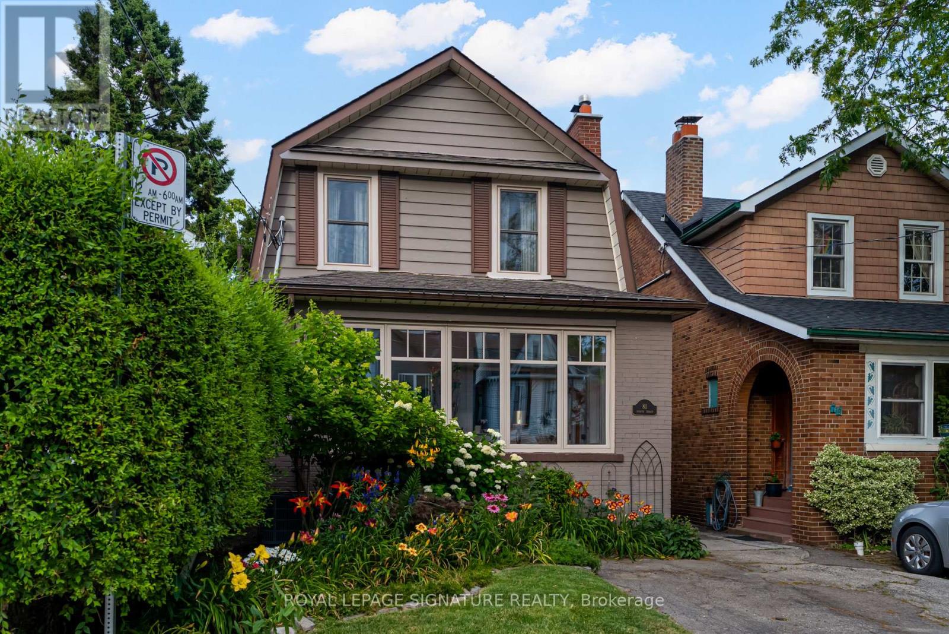318 - 5 Wake Robin Drive
Kitchener, Ontario
5 Reasons to love this condo: 1. Two owned parking spots 2. One owned storage locker 3. Top floor & corner unit 4. Ensuite Laundry 5. Large balcony. Welcome to Unit 318 at 5 Wake Robin Drive a bright 1-bedroom condo built in 2020 offering contemporary finishes and stress-free living. This rare top-floor corner unit features tall ceilings, oversized windows, and a freshly painted interior filled with natural light.The open-concept kitchen showcases quartz countertops, stainless steel appliances, a tile backsplash, and a peninsula with breakfast seating. Wide-plank flooring flows through the main living area to a large private balcony - perfect for morning coffee or evening relaxation.The spacious bedroom offers two big windows and a large closet, while the stylish 4-piece bathroom includes a tiled tub/shower combo and modern vanity. Enjoy the convenience of in-suite laundry, two owned parking spaces, and a storage locker.Condo fees cover private garbage removal, building insurance, property management, snow and lawn care, plus roof and window maintenance - leaving you with truly worry-free ownership. Residents also enjoy a community BBQ area.Ideally located close to Sunrise Plaza, major highway access, shopping, and everyday amenities, this bright, move-in-ready condo combines style, comfort, and convenience in one of Kitcheners most desirable locations. (id:53661)
73 Brock Street Street
Woodstock, Ontario
Welcome to 73 Brock Street, a charming detached home in the heart of Woodstock where character meets affordability. Affordable Ownership: Why rent when you can own a detached freehold for under $600K? Perfect for first-time buyers, growing families, or investors looking for a strong rental market. Move-In Ready: Bright, open living spaces, updated finishes, and a cozy layout designed for comfort. The backyard offers plenty of space for kids, pets, or weekend BBQs. Walkable Lifestyle: Step out your front door and stroll to schools, Freshmart, parks, and downtown shops. Enjoy the small-town charm of Woodstock while being just minutes to Hwy 401 for an easy commute. Investment Potential: With Woodstocks growth Toyota plant, Fanshawe College, and a thriving downtown this property is an ideal addition to any investors portfolio.Whether youre buying your first home, downsizing, or adding to your investments, 73 Brock Street offers the lifestyle and value youve been waiting for. Dont miss this opportunity schedule your private tour today! (id:53661)
59 Watson Crescent
Brampton, Ontario
Nestled In One Of Brampton's Most Sought-After Areas, This Impeccably Maintained, Double-Story Detached Home Is Situated On A Sprawling Pie-Shaped Lot, Offering Privacy And Tranquility. Backing Onto The Serene Peel Village Park Trail And Tennis Courts, This Property Is A True Oasis. It Features 4 Big Size Bedrooms And 2 Bathrooms. The Inviting Main Floor Features A Large Living Room And A Cozy Family Room With A Charming Fireplace. A Multi-purpose Laundry Room Adds Convenience For Family Life. A Renovated Eat-in Kitchen With High-End Stainless Appliances, Has Luxury Quartz Counter Top & Backsplash, And A Large Sliding Door From Breakfast Area Takes Meticulously Landscaped Backyard With Large Deck & Above Grade Pool. Second Level Has 4 Bedrooms And A 4 Pc Renovated Bathroom. All 4 Bedrooms Have Hardwood Flooring, Big Windows And Closets. Open Sparce Above Garage Gives An Option To Restore Huge Open Balcony Or Can Be Used As An Addition For Adding More Space To The House. Many Big Windows & Layout Bring In Abundance Of Natural Light To The House. A Full, Partially Finished Basement With Exiting Separate Entrance (Covered By Deck Now) Has A lot Of Future Potential. A Huge Stamped Concrete Driveway That Can Fit 6 Cars. A Beautifully Maintained Front and Backyard With Mature Trees And Colorful Perennials. Above Grade Pool, Gazebo, Water Fountain, Pergola, Poolside Covered Bar And Large Deck Give You Best Tropical Feel In The Summer. Great Location Close To Schools, Parks & Trails, Brampton Transit, Place of Worship, Highways 410 & 401. Don't Miss This Great Opportunity To Own This Beautiful House. (id:53661)
169 Morrison Road
Oakville, Ontario
This private, quiet, lush 101 x 149ft lot is simply spectacular with it's beautifully manicured and maintained gardens. Spend every warm moment relaxing around the pool and taking in nature with the Morrison Creek just outside the property boundary. It's like living in the country but you're within walking distance of downtown Oakville.The home itself has been tastefully updated. The floor plan and layout make it perfect for families and down sizers. The lower level is above ground with a walk out to the pool and the back of the home is bright and inviting. Currently used as an in-law suite but as it's not segregated from the home no conversion required. You need to see this one! (id:53661)
741 Mullin Way
Burlington, Ontario
Nestled in the Heart of Prestigious Pinedale, One of Burlington's Sought-After Family-Friendly Neighborhoods, Lies This Charming All-Brick Sitting on a Premium Massive Deep Lot Featuring Fully Renovated Spacious 3+2 Bedroom With 2 Full Washrooms, Complemented With the 3-Car Parking Home & Garage. This Home Will Amaze You with Unlimited Features. The Main level Features such as Open Concept Living & Dining area, Beautifully Updated Kitchen with Quartz Center Island & Counter tops, Stainless Steel Appliances, Pantry, and Main Floor Laundry. Delightful wainscotting framework and pot lights add to the ambience of this charming home. A separate entrance leads to the spacious freshly painted, fully finished basement with 2 bedrooms, washroom, kitchen and its own laundry, perfect as an in-law suite. Exterior security & doorbell cameras to keep you safe (id:53661)
482 Morrison Road
Oakville, Ontario
Welcome to this extraordinary residence offering over 8700+ sqft luxury living space (5711 sqft above grade as per MPAC) on one of Oakville's most prestigious and sought-after streets. Situated on a rare 100 x 200 west-facing premium lot, with soaring 10ft high ceilings, 4+2 bedrooms/8 bathrooms/3 car garage, this home has been thoughtfully designed with exceptional attention to detail, blending timeless elegance with modern convenience.Step inside the grand 2-storey foyer, leading to a sophisticated coffered living room with gas fireplace and custom built-ins, and a formal dining room with panelled walls. The open-concept chefs kitchen is a showpiece, featuring a massive centre island, quartz and granite countertops, stainless Thermador appliances, a butler's servery, and walkout to the covered terrace. A panelled office, main floor laundry, and exquisite finishes throughout complete the main level.The upper level hosts 4 spacious bedrooms, each with private ensuites, including a primary retreat with a sitting area, fireplace, opulent dressing room, and a spa-inspired 6-piece marble ensuite with standalone tub and double sinks.The finished lower level is designed for entertainment and relaxation, offering an expansive recreation room with linear fireplace, wet bar, wine cellar, theatre, exercise room, sauna, 4-piece bath with jacuzzi tub, and radiant heated floors, a walk-up leads to the private backyard oasis.Outdoors, enjoy a beautifully landscaped west-facing backyard with a covered terrace, glass railing, stone fireplace, built-in Napoleon barbecue, and speakers, perfect for hosting. The lot provides ample potential for a large pool, tennis court, or basketball court at your choice. A 3-car tandem garage with radiant heat, mudroom access, and lower-level entry.This rare offering is a true masterpiece combining contro smart home features, refined craftsmanship, and resort-style amenities. (id:53661)
3104 Autumn Hill Crescent
Burlington, Ontario
Welcome To 3104 Autumn Hill Crescent. This beautifully updated, turn-key, 3 Bedroom 3 Bathroom Semi-Detached home is in the heart of the highly sought after Headon Forest community. Boasting exceptional curb appeal with meticulous landscaping and aggregate concrete walkways, this home offers an attached single car garage and double wide driveway parking for up to three vehicles. Thoughtfully renovated over the past few years, this home is sure to impress. From the stylish open concept Living/Dining room with the warm and inviting woodburning fireplace, large windows bringing in ample natural light, to the chefs kitchen showcasing Quartz counters, custom cabinetry and high-end stainless-steel appliances, there are no shortage of details in this lovely home. Add in a splash of functionality with a side door accessed from the kitchen to the expansive side yard where you have sheds for storage, and fresh herb and vegetable gardens for your backyard homesteading. The dining area offers a large sliding walkout to a picturesque backyard with mature trees and gardens. A large deck with BBQ and natural gas hookup is perfect for entertaining, or dining with the family al fresco. Upstairs, 3 well appointed bedrooms are complemented by a newly renovated 3-piece bathroom featuring Rainforest Shower Spa. The Primary Bedroom features hardwood floors and an enormous walk-in closet. The finished basement features a spacious rec room, office nook, laundry room, plenty of storage, and newly added 3-piece bathroom. This home is perfectly positioned near top rated schools, shopping, restaurants, major highways, parks and trails, with easy access to the GO train, bus services, Downtown Burlington, and Joseph Brant Memorial Hospital. Don't miss your chance to own this stunning property in the most perfect of locations! (id:53661)
1208 - 10 Park Lawn Road
Toronto, Ontario
Welcome to this fully furnished condo in the heart of Mimico, where lakefront living meet suburban convenience. Nestled along the shores of Lake Ontario, this stylish suite offers easy access to beautiful parks, scenic walking and running trails, and all the natural charm that Mimico is known for. Inside, the condo comes move-in ready with tasteful furnishings and everything you need just bring your suitcase. The open-concept layout provides a bright and comfortable living space, while large windows bring in plenty of natural light. Enjoy the best of both worlds: a peaceful waterfront community and a quick, seamless commute to downtown Toronto. Whether you're working from home, heading into the city, or enjoying a stroll along the lake, this condo offers the perfect balance of lifestyle and location. (id:53661)
5 Teston Boulevard
Toronto, Ontario
A charming three story red brick home tucked away in the heart of a family friendly neighbourhood. This four bedroom, two bath home warmly welcomes you into an open concept living and dining space with a large bay window overlooking a quiet street. The main floor also features large eat-in kitchen filled with light from a second bay window and skylight, with upgraded stainless steel appliances and plenty of cupboard space. The second story has three well appointed bedrooms and a four piece bathroom. Each bedroom has dedicated closet space and large windows. A carpeted third floor loft is the perfect fourth bedroom, office space or recreation area. The basement has high ceilings ,plenty of storage space, an additional bedroom and four piece bathroom. Large double car garage with separate power source and soaring ceilings offers ample parking, additional storage, and workshop. Conveniently located with a short walk to shops, restaurants, parks and schools. Easy access to transits, highways and airport. It will be a 10 minute walk to new Mt. Dennis LRT station. (id:53661)
32 Wheatfield Road
Toronto, Ontario
Nestled in Mimico's highly sought-after pockets and streets in the Mimico Triangle, 32 Wheatfield offers over 2200 sq. ft. of living space. Step into the wide entryway mudroom with double closets, a very rare option! The expansive main floor layout makes it a great entertainers house. A bright kitchen with vaulted ceilings, corner windows, and breakfast bar. Walk-out to the rear deck from the breakfast nook or make it a den/office area. Separate dining area for hosting friends & family gatherings. Cozy living area with hardwood floors and decorative brick fireplace w/ custom wood mantel. Head upstairs to the primary bedroom where you'll find a large closet and space to kit a king bedroom set. Two additional bedrooms big enough for queen size beds. A fully finished basement with huge recreation/family room, 3 piece bathroom and plenty of storage. Fully landscaped front and lush rear yard. Lounge, dine or party on the large rear deck. Long private driveway with access to a garage. Unbeatable walkability! Just steps to the lake, waterfront trail, several parks, high demand schools w/ optional French immersion, groceries, coffee shops, bakeries, restaurants and the local library, you'll enjoy both convenience and community at your doorstep. Walk to Mimico GO train to catch a concert, ball game or commute for work. With easy access to TTC (streetcar & bus) and major highways, this is the perfect blend of city living and small-town charm. (id:53661)
86 Snowberry Crescent
Halton Hills, Ontario
Excellent Georgetown South Location, Great Neighbourhood, Close to Good Rated Schools, Parks & Shopping, Banks, Restaurants And More. Just Painted About 2154 sq ft of Finished living Space Including basement. Open Concept Living/Dining Rooms With Hardwood Floor. Elegant Kitchen With Breakfast Bar & Spacious Breakfast Area Overlooking Backyard With Large Deck. Primary Bedroom With 5 pc Ensuite and Walk-in Closet. Conveniently Located Spacious Laundry Room On the Second Floor. Double Door Entrance To Large Foyer. Entrance From the House to Garage. Lots of Storage. (id:53661)
81 Fourth Street
Toronto, Ontario
3-Bedroom Detached Gem in a Vibrant Lakeside Community! Welcome to this warm and inviting 3-bedroom, 1-bath detached two-storey home with 1-car parking, perfectly situated in one of the city's most connected and community-focused neighbourhoods. Step inside through a stunning bright entryway vestibule, a perfect nook to enjoy your morning coffee. The spacious living room features large windows, a decorative fireplace, and a welcoming vibe that flows effortlessly into the rest of the home. The bright primary bedroom boasts a beautiful bay window and ample closet space, while the eat-in kitchen offers tall ceilings and plenty of room to cook, gather, and entertain. Enjoy the outdoors in your fully landscaped and fenced backyard, complete with a deck and garden shed, ideal for relaxing, gardening, or hosting summer barbecues.Just steps from the TTC, you're walking distance to the lake, parks, schools, shops, and restaurants. Enjoy neighbourhood favourites like Sydney Grind, Teo's Bakery, Kibo Sushi, Fifth Street Fish and Chips, Thammada Thai, and Rhea Flowers, or spend the afternoon at Prince of Wales Park with its playground, splash pad, and winter rink.This home offers the perfect blend of urban convenience and community charm, a true hidden gem with easy access in and out of the city. (id:53661)




