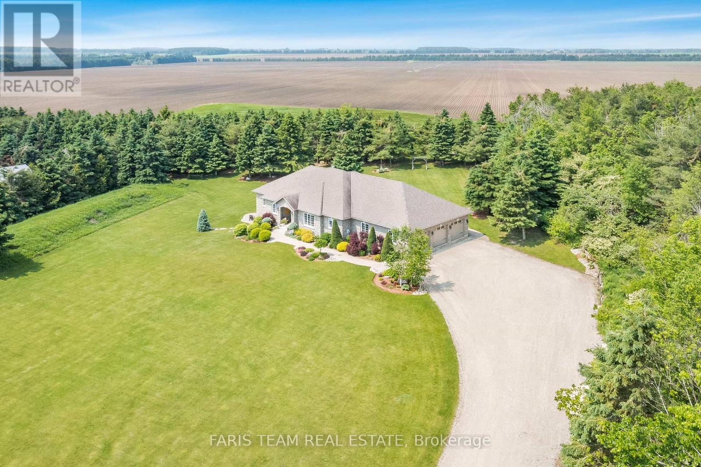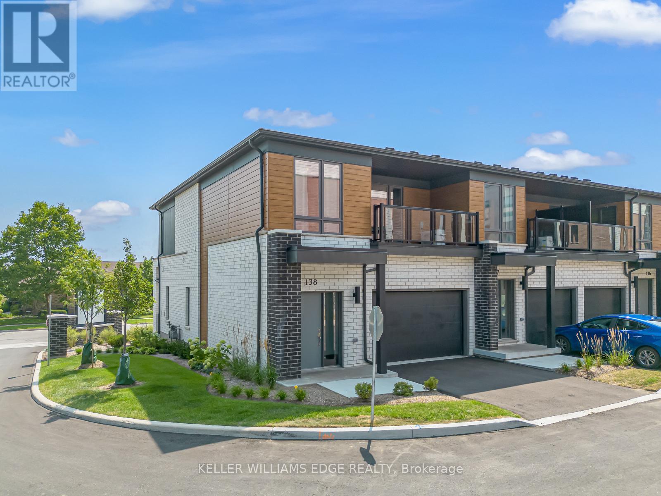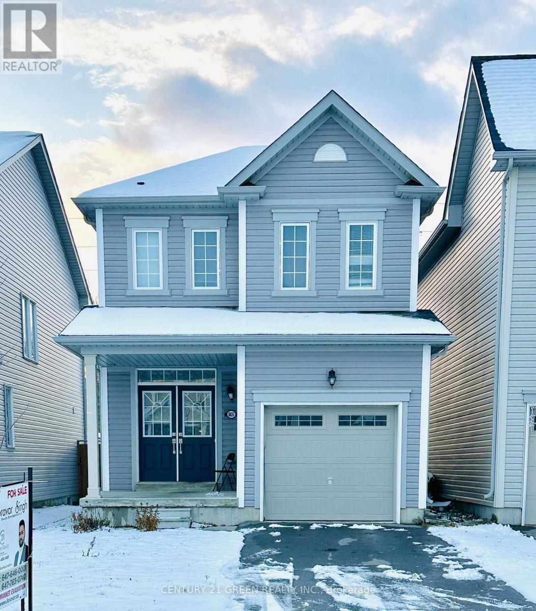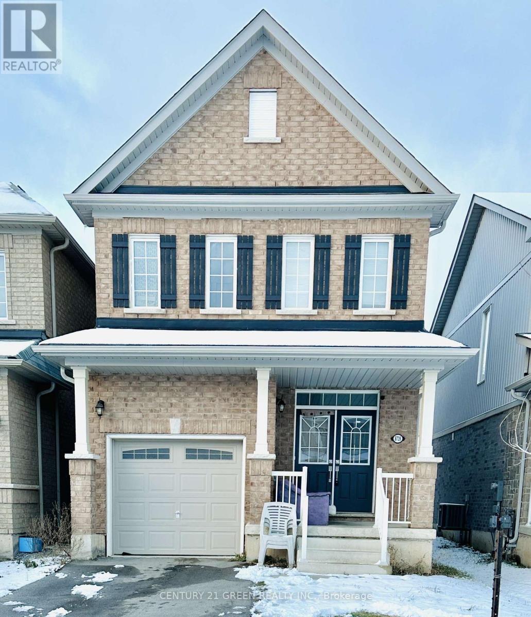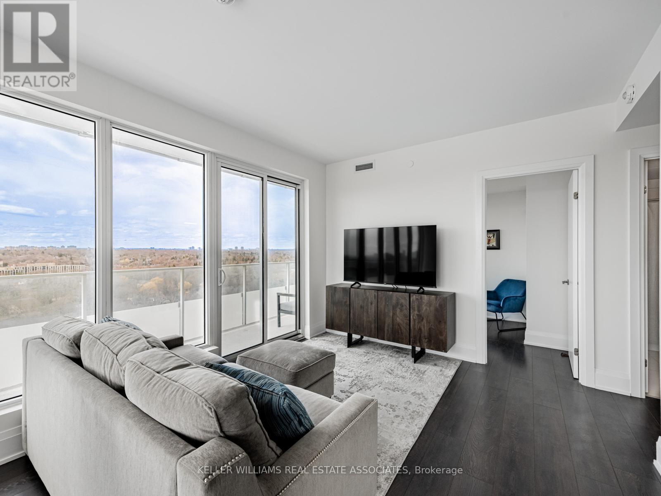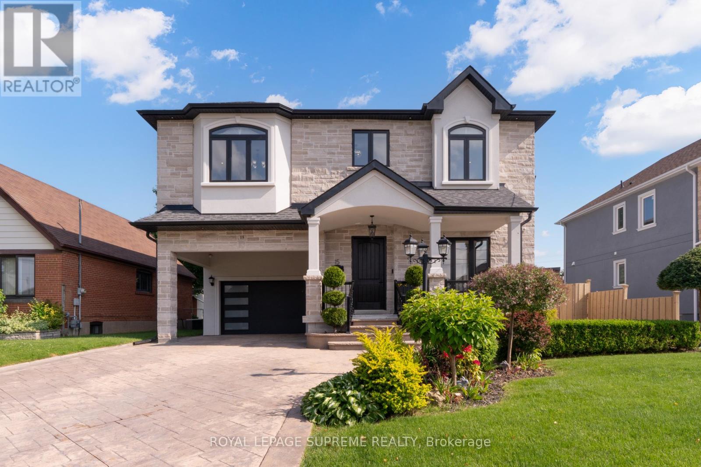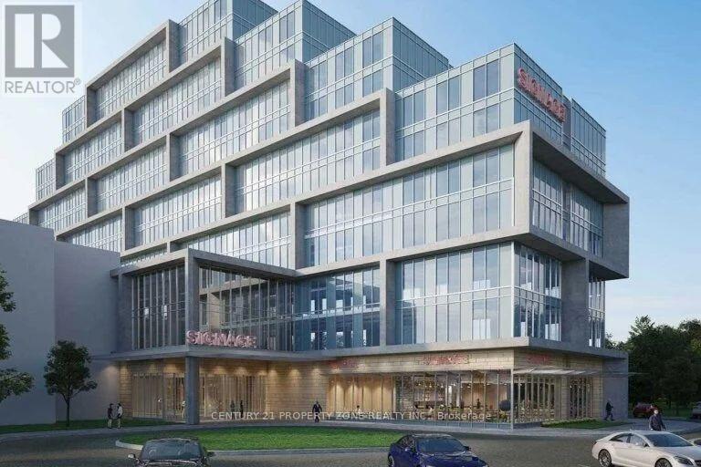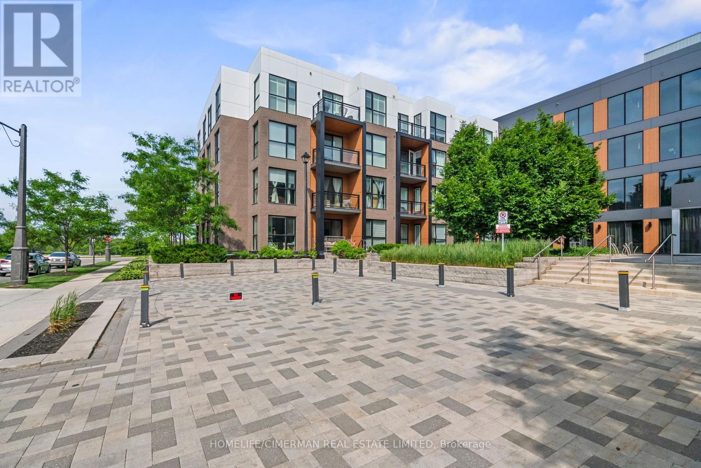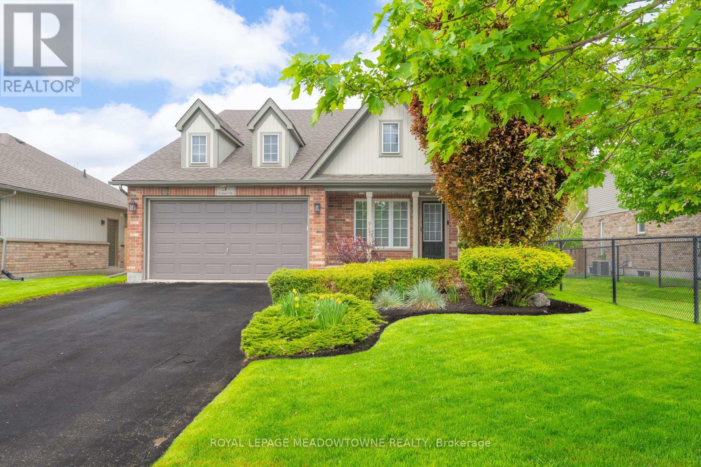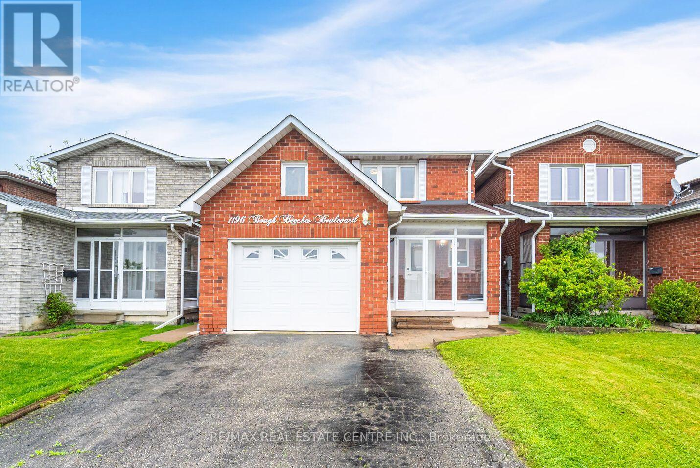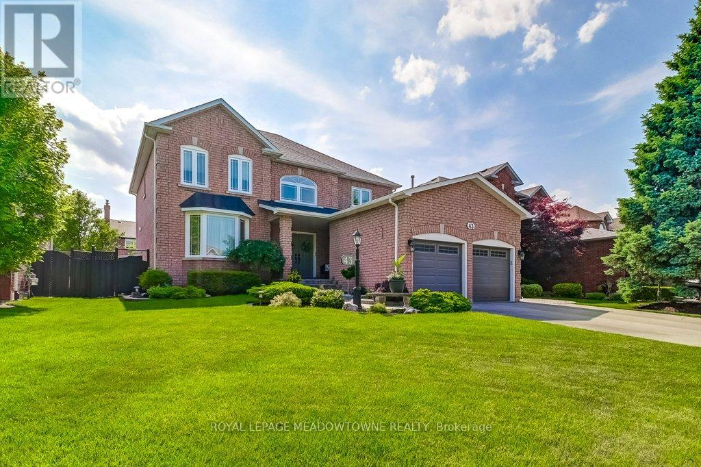3892 Lewis Road
Thames Centre, Ontario
Prepare to be captivated by this meticulously renovated 2-storey detached home, offering over 3437 sqft of luxurious living space. No detail has been overlooked in this top-to-bottom transformation, boasting brand new electrical & plumbing systems, a new high-efficiency HVAC, & a comprehensive water filtration system for ultimate peace of mind. Step inside to discover new flooring flowing seamlessly throughout, leading you through beautifully renovated main floor & into a a stunning new kitchen. This culinary haven features exquisite quartz countertops, top-of-the-line stainless steel appliances, & soaring high ceilings that enhance the sense of space & light + appeal to gourmet chefs & bakers. Gather around the warmth of the new wood-burning fireplace in the den on chilly evenings, creating a cozy & inviting atmosphere. >This exceptional home offers 4 spacious bedrooms plus 2 versatile dens, providing ample room for a growing family, home offices, or hobby spaces. Enjoy the outdoors on the new decks, perfect for entertaining or simply relaxing & taking in the serene surroundings. New triple-pane windows & exterior doors ensure energy efficiency & tranquility throughout the home. New electrical light fixtures illuminate every corner with modern style.< The expansive 2.4-acre property is a true paradise for those seeking space & versatility. Animal enthusiasts will be delighted by the insulated barn with upgraded electrical + nine stalls, along with 4 well-maintained pastures offering plenty of room for a pony or two!! Two double-car garages provide abundant parking & storage, while 2 additional outbuildings & 6 charming chicken coops complete this unique estate.**This is more than just a home; it's a lifestyle.** Experience the perfect blend of modern luxury and country charm in this exceptional property. Don't miss your opportunity to own this truly one-of-a-kind estate. (id:53661)
6 Sundin Drive
Haldimand, Ontario
This modern detached residence offers 2,400+ sqft of finished living area. 1746 square feet of comfortable living space above grade, perfectly complemented by a fully finished basement (in-law suite) adding approximately 700 additional square feet. The main and upper floors feature three spacious bedrooms and the convenience of three well appointed bathrooms. You'll appreciate the modern touches like 8-foot doors on the main floor, Modern hard-wood flooring all through out main level and second floor hallway and stylish zebra blinds installed throughout. Stay comfortable year-round with the centralized A/C unit. For the tech-savvy, this home is equipped with an upgraded 200 AMP electrical panel and a EV rough-in the garage. The kitchen is a food lovers delight with a gas stove, large island and walk-in pantry. Outdoor entertaining is a breeze with a dedicated gas line in the backyard for your BBQ. Descend to the finished basement and discover even more living space, ideal for guests, teenagers, In law suite or a home office. Here, you'll find a fourth bedroom, a kitchenette and a dedicated bathroom, providing flexibility and functionality. The upgraded basement windows brighten the space. You'll also appreciate the convenience of an automatic garage door. Upstairs, the primary bedroom features a modern ensuite bathroom with a glass-enclosed shower. This delightful home offers ample space for a growing family or those who love to entertain, with thoughtful upgrades for modern living. Don't miss the opportunity to make it yours! Enjoy stunning views of the Grand River right from the property. (id:53661)
477438 3rd Line
Melancthon, Ontario
Top 5 Reasons You Will Love This Home: 1) Exquisite estate on almost 3-acres just outside the town of Shelburne, capturing breathtaking sunset and sunrise views, located on a paved road, creating a serene and picturesque retreat 2) Constructed with the highest quality materials, including engineered hardwood flooring, an advanced truss system, a floor-to-ceiling stone fireplace, and a state-of-the-art geothermal heating and cooling system providing major savings on utility costs for year-round comfort 3) Luxurious interior with a custom solid wood chefs kitchen complete with a large island, a professional-grade 6-burner propane stove, an industrial-grade vented range hood designed for culinary excellence, and a walkout to a two-level, partially covered stone patio 4) Enjoy 9' ceilings and heated flooring spanning throughout, including the garage, along with a fibreglass exterior door for superior insulation, a spa-like ensuite featuring a luxuriously shower, and a walkout basement delivering the potential for an in-law suite or extended family living 5) Impeccably maintained grounds enhancing the charm of the stately stone home, complemented by elegant stone walkways that elevate its timeless appeal. 2,400 above grade sq.ft. plus a partially finished basement. Visit our website for more detailed information. (id:53661)
1105 Tillison Avenue
Cobourg, Ontario
This home boasts over 2100 sqft of living space, including a finished basement! Nestled in Cobourg's sought-after Terry Fox School neighborhood, this charming all-brick raised bungalow is designed for comfortable family living and entertaining. With a total of 4 bedrooms, 2 on the main floor and 2 more in the fully finished lower level, there's plenty of room for families, guests, or a home office setup. Featuring 2 full baths, the home offers an inviting layout with gleaming hardwood and ceramic floors. Professionally painted and cleaned, it's move-in ready for its next owners.The bright eat-in kitchen offers ample cupboard space, custom pull-out shelving, and a walkout to a large deck, perfect for hosting BBQs and gatherings. The lower level showcases a cozy family room with a gas fireplace, ideal for relaxing evenings. The private, fully fenced backyard provides a safe space for kids and pets, complete with a powered shed for extra storage or hobbies. With oversized closets and thoughtful design throughout, this home combines functionality with charm.Don't miss this opportunity to call it yours! Close to top-rated schools like Terry Fox Public and St. Mary Catholic Elementary, as well as Donegan Park with sports fields, a playground, and access to the Cobourg Waterfront Trail. Minutes from Northumberland Mall and downtown Cobourg's boutiques, cafes, Victoria Beach, and Marina. The Cobourg Community Centre offers fitness programs, skating, and year-round events, making it perfect for families and active lifestyles. (id:53661)
156 Deerfoot Trail
Huntsville, Ontario
Top 5 Reasons You Will Love This Home: 1) Absolutely stunning, custom-built home offering 4,551 square feet of finished living space on a private 2.6-acre estate lot in the prestigious Woodland Heights community, perfectly located just minutes from downtown Huntsville, golfing, and access to Lake of Bays and the Chain Lake System 2) Breathtaking exterior with beautifully landscaped grounds, complete with an irrigation system, a fully fenced yard ideal for pets, and a brand-new swim spa with custom decking, along with a separate two-car garage providing additional storage for recreational toys, while the expansive driveway ensures plenty of parking 3) Main level exuding elegance, featuring wide plank hardwood flooring spanning throughout, a one-of-a-kind custom kitchen with high-end cabinetry, a large pantry, granite countertops, tiled backsplash, a spacious breakfast island, and seamless indoor-outdoor living with a walkout to a cozy screened-in three-season room 4) Fully finished basement designed for comfort and functionality, hosting two oversized bedrooms with large windows, a spacious and inviting recreation room, high ceilings, pot lighting, and a modern 3-piece bathroom 5) Loaded with premium features, including a granite firepit area, whole-home generator, tall 9 ceilings, spa-like bathrooms, and a luxurious primary suite with an oversized walk-in closet. 3,149 above grade sq.ft. plus a finished basement. Visit our website for more detailed information. (id:53661)
26 Carson Court
St. Catharines, Ontario
Discover the perfect blend of style and convenience in this beautifully maintained 3-bedroom, 1.5-bathroom townhouse located just a short drive from the heart of downtown St. Catharines with convenient access to Highways. This property is just minutes from shopping, dining, beautiful parks, and schools, it offers everything you need for comfortable and connected living. Step into the inviting open-concept main floor, featuring vaulted ceilings that enhance the sense of space and light. The elegant hardwood flooring and terrace doors leading to the deck create an ideal setting for both relaxation and entertaining. The kitchen is equipped with stainless steel appliances, adding a modern touch to your culinary experience. This home has been cared for with attention to detail,. Don't miss out on this fantastic opportunity to own a townhouse that combines convenience, charm, and affordability in the vibrant city of St. Catharines. Perfect for first time buyers and investors! Motivated Seller! (id:53661)
404 - 851 Queenston Road
Hamilton, Ontario
Welcome to 851 Queenston Rd, Unit 404, located in Lower Stoney Creek. This move-in-ready, three-bedroom condo offers exceptional value with two underground parking spots - a rare find. The bright and spacious layout includes a kitchen, dining area, and in-suite laundry, making daily living convenienet and comfortable. The primary bedroom features a walk-in closet and private two-piece ensuite bathroom. The unit has been freshly paiinted and includes update plumbing and new toilets. Stylish laminate flooring and modern stainless stell appliances, including a washer, dryer, fridge, stove, dishwasher, and microwave, add to the home's appeal. Step out onto your private balcony and enjoy scenic views of the Escarpment, providing a peaceful retreat. The building itself has seen several recent upgrades, including updated underground parking, refreshed front landscaping, a revamped back parking lot, and improved elevators. This condo is ideally situated just minutes from the Redhill Expressway, with easy access to the QEW and the upcoming Confederation GO Station, making commuting simple and efficient. You'll also be within walking distance of Eastgate Square, Redhill Library, and a variety of shopping, dining, and entertainment options. Don't miss this fantastic opportunity to own a spacious, updated conso in a prime location. (id:53661)
J138 - 25 Isherwood Avenue
Cambridge, Ontario
Step into this sleek and contemporary 2-storey townhome, perfectly situated in the heart of Cambridge and offering an ideal mix of style, comfort, and convenience. Featuring 3 spacious bedrooms, including an elegant primary suite, and beautifully designed bathrooms, this home has it all. The open-concept main floor is flooded with natural light, thanks to its high ceilings and large windows, complemented by premium finishes that create an inviting atmosphere for both relaxing and entertaining. The modern kitchen is a true highlight, equipped with stainless steel appliances, stylish countertops, and ample storage space. Upstairs, the bedrooms provide peaceful sanctuaries, with the primary bedroom offering a luxurious ensuite, and entrance to the private balcony. With easy access to Highway 401, commuting to the GTA and beyond is quick and convenient. Plus, this home is just minutes away from shopping, the YMCA, restaurants, and more, offering everything you need just outside your doorstep! (id:53661)
8835 Chickory Trail
Niagara Falls, Ontario
Welcome to this stunning detached property at 8835 Chickory Trail, a true gem located just minutes away from the iconic Niagara Falls and local shopping malls. This home offers a perfect blend of modern design and functional living, featuring:Impressive Main Level: The super high ceilings and oversized windows throughout the main floor create a bright and airy atmosphere, allowing plenty of natural light to flood the spacious living room and open concept kitchen. The high-quality cabinets in the kitchen add both style and functionality, while the hardwood flooring and tiles throughout the main level add warmth and elegance.Convenience and Comfort: A 2-piece powder room is conveniently located on the main floor for guests. The property also stands out as one of the few homes in the area with a fenced backyard, providing both privacy and space for outdoor activities on with no Home at Back . Second Floor Excellence: Upstairs, you'll find three incredible bedrooms, including a large primary bedroom with a huge walk-in closet and a 3-piece ensuite bath for ultimate comfort. The other two bedrooms share a full bathroom and are complemented by an additional storage closet for all your organizational needs.Practical Features: An attached single garage with inside entry provides easy access, while the driveway offers space for two additional parking spots.This home offers the perfect blend of modern living and location, just a short drive from the Falls and local amenities. Don't miss out on this incredible opportunity to own a beautiful, move-in-ready property in Niagara Falls! **EXTRAS** All Elfs , Stove , Fridge, Washer Dryer ,light fixtures. (id:53661)
8739 Pawpaw Lane
Niagara Falls, Ontario
Welcome to this gorgeous 3-bedroom detached home, ideally located in a beautiful and family-friendly neighborhood in Niagara Falls. This property offers both comfort and convenience, featuring:Spacious Living: With a long driveway and no walkway, this home provides ample parking space and easy access. The layout is perfect for growing families, offering 3generously sized bedrooms and plenty of room to entertain or relax.The kitchen comes equipped with high-quality stainless steel appliances, including a S/S stove, fridge, and dishwasher,washer and dryer.Just minutes away from schools, shopping, major highways, and of course, the world-famous Niagara Falls, this home offers easy access to everything you need for daily life and leisure.This home is perfect for those looking for a charming property in a fantastic location close to all the amenities you need and just a short drive from the Falls. Don't miss the opportunity to own this beautiful home! (id:53661)
10 - 12 Applewood Lane
Toronto, Ontario
Modern Town Home In Incredible Location! Get To Work Easily Right Off Hwy 427! The Spacious Aspira Model Boasts 3 Levels Of Finished Living Space + 208 Sq Ft Roof Top Terrace & Full Basement With R/I For 3 Pc Bath! 5 Levels! Master Has 2 W/I Closets, 4 Pc Ensuite Bath & Balcony! 2 Bedrooms On 2nd Floor With Computer Loft & 4 Pc Bath! Granite Counter & Breakfast Bar In Open Concept Kitchen! Professionally Cleaned & Painted. Close To Schools, Cloverdale & Sherway Gardens Malls, Minutes To Downtown Or Airport! (id:53661)
Upper - 4 Ashurst Crescent
Brampton, Ontario
Excellent Location and High Demand Area! Spacious 3 Bedrooms, 3 Washrooms, All Brick Detached Home In Family Neighbourhood, Hardwood Floors. Super Functional Layout. Large Family Room and Breakfast Area, W/O to backyard. Separate Living/Dining. 2nd floor features master W/4 Pc Ensuite and two large bedrooms. Unbeatable location with easy access to Hwy, Transit. Close to shopping, schools, parks, trails & community centre. Extra wide driveway. (id:53661)
133 Grovewood Common
Oakville, Ontario
End Unit!!! Stunning Bower Contemporary Style Townhome With 2 Car Garage. Around 2070 Sqft Open Concept Layout With Upgraded Large Kitchen With Central Island, W/I Pantry, Ss Appliances & W/O To Balcony! Spacious Bedrooms, Large Windows Throughout Loads Of Natural Sunlight. Enjoy The Sprawling Terrace Perfect For Entertaining. Great Location! Close To Schools, Uptown Core Shopping Center, Hospital, Restaurants, Parks, Hwys, Etc. (id:53661)
Basement - 135 Camellia Crescent
Oakville, Ontario
Brand New Legal 2-Bedroom Basement Apartment in Prime Oakville Location! This stunning, never-lived-in legal basement apartment offers modern finishes and functional living in one of Oakville's most sought-after neighbourhoods. Featuring 2 spacious bedrooms, a beautifully designed 3-piece bathroom, and an open-concept living area. The modern kitchen is equipped with quartz countertops, stainless steel appliances, and ample cabinetry. Enjoy the convenience of private ensuite laundry. Pot lights throughout and large legal egress windows provide abundant natural light, making the space feel bright and airy. Private separate entrance for complete privacy. Tenant to pay 30% of all utility costs. Ideal for professionals or a small family looking for comfort, style, and location! (id:53661)
1802 - 20 Brin Drive
Toronto, Ontario
Experience refined condo living in one of Etobicoke's most desirable communities. Perched on the 18th floor, this bright and airy corner suite boasts 2 bedrooms, 2 full bathrooms, and nearly 300 sqft of wraparound outdoor space, perfect for relaxing or entertaining. Enjoy panoramic, unobstructed views of the Humber River Valley through floor-to-ceiling windows that flood the space with natural light. The open-concept layout is complemented by sleek modern finishes, a stylish kitchen, and two well-proportioned bedrooms, including a primary with its own 3-piece ensuite. Residents benefit from outstanding building amenities: a fully equipped fitness centre, 24-hour concierge, party and meeting rooms, and a 7th-floor terrace complete with BBQs and outdoor lounge areas, ideal for soaking in the riverside surroundings. Conveniently located close to top-rated schools, shopping, dining, transit, and major highways. Plus, the brand-new Marché Leos Market is just steps away for groceries and gourmet ready-to-eat meals. This is your chance to own one of the best layouts in the building, with the views and outdoor space to match! (id:53661)
46 New Pines Trail
Brampton, Ontario
Welcome to 46 New Pines Trail. 3 bed, 3 bath executive freehold townhouse backing onto golf course in desirable Heart Lake. Features eat-in kitchen with stainless steel appliances & pantry, living room with fireplace & separate family room. Fenced backyard with west / sunset exposure. Close proximity to Hwy 410, Trinity Commons, Turnberry Golf Course, great schools, parks & pubic transit. (id:53661)
15 Parkchester Road
Toronto, Ontario
Park your dreams on Parkchester where family comfort meets elevated living. This thoughtfully designed custom home blends style and space across three finished levels, ideal for growing families. The main floor features rich hardwood, a welcoming living room with fireplace, formal dining, and a chefs kitchen equipped with quartz countertops, Sub-Zero built-in fridge/freezer combo, Thermador gas cooktop with electric oven, Thermador dishwasher, Bosch built-in microwave/oven, beverage fridge, and a convenient pot filler above the stovemaking everyday cooking a breeze. A powder room completes the main level. Upstairs, five generous bedrooms include a serene primary suite with 5-piece ensuite and walk-in closet. Additional bedrooms offer private or shared baths, and a second-floor laundry room adds everyday ease. The finished basement includes a full kitchen, spacious living and dining area, 3-piece bath, second laundry, and cantina-ideal for in-laws or future income potential. Outside, enjoy a large deck, patterned concrete, three storage sheds, and a 2-car garage with soaring ceiling height. A complete and versatile home with room to grow. (id:53661)
14 - 7 Brule Terrace
Toronto, Ontario
Main Floor Unit with Private Entrance in a Fantastic Location! This newly renovated, 1-bed,1-bath unit features Open-Concept living. A huge Living/Dining area and a modern kitchen withs/s appliances, ceramic backsplash and tons of storage. The beautiful 3-pc bathroom with an enormous glass shower is a must see! Two extra closets in the main living area, and a double closet in the large primary bedroom. Sparkle Solutions Operated Laundry with reloadable card conveniently located in the building. Permit parking may be available one street over. Steps from the Humber River, Old Mill, Bloor West Village and the Subway line. Easy access to Gardiner and QEW. (id:53661)
4 - 233 Lakeshore Road E
Mississauga, Ontario
Welcome To The Heart Of Port Credit Village. This Renovated One Bedroom Unit Is A Gorgeous Bright Unit Set Where All The Action Happens! Enjoy The Open Concept Living Space With A Chef's Kitchen That Boasts A Breakfast Bar And Plenty Of Cabinet Space. Natural Light Flows Through The Living And Dining Rooms. The Spacious Bedroom Has 2 Closets. **EXTRAS** Steps From Shops, Restaurants The Port Credit Go Station And LakeOntario, You Can't Find A Better Place To Call Home. (id:53661)
5023 Northern Lights Circle
Mississauga, Ontario
Newly renovated and move-in ready, this stunning freehold townhome is nestled in a quiet, family-friendly cul-de-sac and offers the perfect blend of style, space, and convenience. Flooded with natural light, this sun-filled home features an elegant curved staircase, an open-concept layout ideal for modern living, three oversized bedrooms, and three beautifully updated bathrooms. The spacious primary suite includes a luxurious 4-piece ensuite and a large walk-in closet with a custom organizers. Enjoy seamless indoor-outdoor living with direct backyard access through the garage perfect for entertaining or relaxing. Exceptionally locatedjust a 2-minute walk to the Eglinton bus stop and 5 minutes to groceries, and only minutes frommajor highways (403/401/410), Heartland Town Centre, Square One, Celebration Square, and theUniversity of Toronto Mississauga. Whether you're a first-time homebuyer or a savvy investor, this is an incredible opportunity in one of Mississaugas most desirable locations. (id:53661)
223 - 509 Dundas Street W
Oakville, Ontario
Luxury living in one of the most exciting areas of Oakville right on Dundas. This is a 1 bedroom + den apartment with a washroom so big, you can put a treadmill in it, if you want to! The den can be used as an office, prayer space, play area or a space for workouts. Beautiful modern floors with stainless steel appliances in the open concept kitchen. Amenities include Party Room, Concierge, Family BBQ in rooftop terrace, Games Room, Guest Suites, Gym, Media Room, Pet Spa (you can wash your dog after a walk even before you enter the lobby). Walking distance to the shopping plaza. Minutes from the Oakville Hospital. Rent includes: Free unlimited fiber optic Bell Internet, Air conditioning and heating. (id:53661)
216 - 600 Dixon Road N
Toronto, Ontario
Regal Plaza - Brand New Luxury office and Retail Space. High end modern office and Retail Spaces right by Toronto Pearson Airport. A modern Business hub Rising above the sky with in minutes of Reach to Congress Center Highway 401,409,427. Plenty of visitor Parking Outside. (id:53661)
1516 Elm Road
Oakville, Ontario
Surround yourself with nature on this spectacular 51' x 125' ravine lot backing onto Munns Creek, perfectly situated in a serene pocket of central Oakville just steps from scenic trails and top-rated schools. This beautifully updated 4-bedroom home blends modern comfort with tranquil surroundings, featuring a stunning, professionally renovated kitchen (2025) with stainless steel appliances, quartz countertops, soft-close cabinetry, custom built-in organizers, and a show-stopping 10-foot island with seating - perfect for cooking, casual dining, and entertaining. The open-concept layout flows into spacious living and dining areas, while the cozy family room with pot lights overlooks a private backyard retreat with a covered deck, mature greenery, and enough space for a future pool. The southwest-facing backyard is bathed in warm afternoon and evening light, perfect for outdoor relaxation. Upstairs offers 3 bright bedrooms and a renovated bathroom, while the lower level includes a generous 4th bedroom ideal as a guest suite, home office, or den. A double car garage provides ample storage and rare direct access to the backyard. Walk to schools, parks, Sheridan College, and local amenities, with easy access to highways, GO Transit, golf, shopping and more. (id:53661)
215 - 600 Dixon Road N
Toronto, Ontario
Regal Plaza - Brand New Luxury office and Retail Space. High end modern office and Retail Spaces right by Toronto Pearson Airport. A modern Business hub Rising above the sky with in minutes of Reach to Congress Center Highway 401,409,427. Plenty of visitor Parking Outside. (id:53661)
1414 - 105 The Queensway
Toronto, Ontario
A luxurious 1 plus den nestled in one of Toronto's most coveted areas. Boasting breathtaking views of the lake and High Park. This contemporary residence embodies sophistication and modernity with A FULLY RENOVATED KITCHEN INCLUDING TOP OF THE LINE STAINLESS APPLIANCES AND RENOVATED BATHROOM ALONG WITH OTHER AESTHETIC UPGRADES THROUGHOUT. The building features INCREDIBLE amenities including a package service, 24 security, indoor and outdoor pool, tennis courts and 2 full gyms. There is also a building CONVENIENCE STORE AVAILABLE 24HRS and much more. LOCATION, LOCATION, LOCATION!!! Just steps away from Lake Ontario and the boardwalk, as well as great schools, the beautiful High Park, TTC, Hospital and only 15mins from the downtown core. There is also a daycare on site!!! What more can you want ?! *******105 building elevators also boost a high speed elevator. (id:53661)
53 Dufay Road
Brampton, Ontario
This well-maintained 3-bedroom, 2-storey freehold townhouse in the Mount Pleasant community features 9-foot smooth ceilings on the main floor, pot lights, and an open-concept layout. The kitchen includes a glass mosaic backsplash, porcelain tile flooring, a large centre island with quartz countertops, and stainless steel appliances. The living room has a gas fireplace, built-in niche, and walkout to a stone patio with no home behind. Upstairs offers laminate flooring throughout, a stained oak staircase, and a primary bedroom with a 6-piece ensuite featuring double sinks, granite countertop, soaker tub, glass shower, and a walk-in closet. Two additional bedrooms share a 4-piece bathroom with granite counter. The basement is unfinished and ready for future use. (id:53661)
3202 William Cutmore Boulevard
Oakville, Ontario
Welcome to 3202 William Cutmore Blvd, a beautifully upgraded 4-bedroom, 4-bathroom home in one of Oakville's most desirable neighborhoods. Boasting 2,750 sq. ft. above ground, this home features over $75,000 in upgrades meticulously chosen for elevated style and quality. This home delivers modern comfort, luxury finishes, and thoughtful upgrades. Step into an open-concept living space designed for both entertaining and everyday living. Soaring 10-foot ceilings throughout the home create a bright, airy ambiance, while hardwood flooring adds sophistication in every room. Basement also features 9' ceiling. The heart of the home is the kitchen, beautifully upgraded with extended cabinetry that offers ample storage and a sleek, functional layout that will impress any home chef. Upstairs, generously sized bedrooms provide space for the whole family. Set in a growing Oakville neighborhood, this home is just minutes from parks, shopping, major highways, and brand-new schools currently being built making it a fantastic opportunity for families! (id:53661)
202 - 3883 Quartz Road
Mississauga, Ontario
Luxury Living In the Heart of Downtown Mississauga. Welcome to unit 202, a well laid out, open concept unit which includes 2 Bedrooms, 2 Washrooms, 690sqft Interior living with sizeable 145 sqft East facing balcony accessible from each bedroom and living room. This Unit Includes 1 Locker located on the same floor as the unit and 1 Parking Spot. The Primary Bedroom Boasts A 4 Piece Ensuite bathroom Including a linen closet and a spacious walk in closet. The Second bedroom includes a 3 piece bathroom and a closet Modern Kitchen, With Quartz Countertop, Stainless Steel Appliances, Paneled Fridge And Dishwasher. and microwave Incredible amenities, from pool, gym, children play area, party room and more Not only is the unit and Building exceptional, but you are also close to many amenities including Square One,multiple transit options, grocery stores, schools, parks, restaurants and so much more! Rogers Ignite Internet & Smart Home Monitoring Included (id:53661)
80 - 2280 Baronwood Drive
Oakville, Ontario
Great Location. Bright & Spacious & Lovely Solid 3 Bedroom/4 Bath With Many Upgrades In Desirable Family Friendly Community. Discover The Perfect Blend Of Comfort And Convenience In This Newer Townhome For Rent. Hardwood Floors In All Principal Rooms On 2nd & 3rd Floor Except Kitchen & Bathrooms. Finished Basement is perfect for the Home Office With 2 Pc Bath. Primary Bedroom with Walk-in Closet & 3 Pc Ensuite Bathroom. Open Kitchen/Living/Dining Area on the 2nd Floor. Conveniently Closed To Parks, Schools, Public Transits, Shopping & Easy Highway Access. (id:53661)
434 - 1001 Roselawn Avenue
Toronto, Ontario
Fabulous Penthouse suite at 'Forest Hill Lofts' An Authentic And Historic Textile Factory. A converted 1930s Art Deco building Conversion where modernity meets history. Sleek Suite Offering 13 Ft Ceilings, Open Concept Space, Concrete Fluted Columns, Private Rooftop Terrace, W/ Gas Bbq Hook Up. Spacious primary bedroom w/ a sleek 4pc ensuite. Entertaining is easy in the large open-concept living/dining area. Unit comes with ensuite laundry, underground parking, a locker on the same floor as the unit & additional Crawl Space Storage Available In The Unit. Fees Include All Utilities. This Unit Offers Great Space & Value! Must See! (id:53661)
225 Fowley Drive
Oakville, Ontario
Modern Executive 4 Bedroom Townhome Boasting 2653 SQFT Total. Property Features Highly Sought After Private Garden Backing Onto Greenspace Overlooking The Ravine & Walking Trails. Backyard Gets The Best Of Both Worlds: Sun Rise from The East, & Sun Sets In The Evening. Tons of Natural Lighting Throughout All Levels. Property Features Include: 9 Ft Ceilings, Natural Stone Countertops In The Kitchen & All Bathrooms, A Backyard Garden W/O & A Main Floor Deck Great For Summer BBQ's. Awaken Your Culinary Senses With A Modern & Spacious Kitchen With Ample Cabinetry, S/S Appliances & A Large Centre Island Complete With Breakfast Bar. Bonus 4th Bedroom On The Lower Floor Has A Full 4Pc Bath & Huge Rec Room, Potential To Convert Into An In-Law Suite. Closets On Every Level, And Additional Storage In The 1.5 Car Deep Garage. Lots Of Owner Upgrades: Designer Inspired LED 3K-6K Adjustable Lighting, New Fridge, New Dryer: Laundry Conveniently Located On Top Floor, Tankless Water Heater Owned (No Rental Fees). Builder Upgrade: Access To Garage From Foyer. Premium Lot. Top School District. This Is A Hidden Gem! Freehold Town, No Fees! (id:53661)
1 - 2344 Queensway Drive
Burlington, Ontario
Welcome to your newly renovated 2-bedroom, 1-bathroom apartment in the heart of Burlington! This modern unit offers a perfect blend of comfort and convenience, ideal for both professionals and small Location is everything, and this apartment delivers. Positioned in a friendly neighborhood, youre just a stone's throw away from Burlington's vibrant downtown. Here, you can explore a variety of shops, cafes, and restaurants. For outdoor enthusiasts, the nearby waterfront offers scenic views, walking trails, and parks.Transit is a breeze with easy access to Burlington GO Station, making commutes to Toronto or Hamilton quick and stress-free. Major highways are also within close proximity, ensuring that all of Ontario is within easy reach.This apartment is not just a place to live; it's a lifestyle. Experience the perfect mix of urban convenience and natural beauty in Burlington, where every day feels like a getaway. Don't miss out on making this delightful apartment your new home! (id:53661)
172 River Oaks Boulevard E
Oakville, Ontario
Fabulous River Oaks neighbourhood close to schools, trails, parks, Sheridan College, transit & highways. It will take you about 20-minutes to walk to the Uptown Core with big box stores, restaurants, & services. This lovely bungalow offers approximately 1,646 sq. ft., two spacious bedrooms, & generous principal rooms for family get-togethers & entertaining. The private rear yard with a large patio surrounded by tall cedars, is sure to be a relaxing haven after a long day. This home offers elegant crown mouldings, California shutters, hardwood floors, a renovated kitchen & renovated primary ensuite bathroom. Entertain in the open-concept formal living & dining room featuring crown mouldings, two bay windows with California shutters, & hardwood underfoot. Cook for 2 or 20 in the chef's kitchen, with floor-to-ceiling cabinetry, crown mouldings, under-cabinet lighting, China cabinets, pot drawers, 4 appliances, pantry, granite counters & massive island, perfect for a quick meal or mingling with guests over appetizers. Sliding glass doors with California shutters lead to the patio & rear yard. The bright primary bedroom boasts hardwood floors, crown mouldings, a walk-in closet & a gorgeous 4-piece ensuite bathroom with a freestanding soaker tub & oversize walk-in shower. A laundry room with inside entry to the garage, a 2nd bedroom & an additional 4-piece bathroom complete the main floor. Fireplace cannot be used. No Pets & No smoking. (id:53661)
2201 - 100 John Street
Brampton, Ontario
Welcome To Spacious 1 Bedroom + Den Apartment In Downtown Brampton -Gourmet Kitchen with Granite Countertop, Stainless Steel Appliances, Ceramic Backsplash & Breakfast Bar. Open Concept Living room with Walk-out to Terrace like Balcony, Luxurious Park Place Building with World-class amenities - Games Room, Billiards, Theatre, Dining Room, Huge Entertaining Room. Walking Distance To GO station & Transit, Rose Theatre and Gage Park. Laminate Flooring. Floor To Ceiling Window. Natural Gas Hook Up For Bbq in the Balcony, Ensuite Laundry. (id:53661)
1876 Stevington Crescent
Mississauga, Ontario
Welcome to this beautifully maintained 3-bedroom, 4-bath semi-detached home with a rare double garage, tucked away in the sought-after community of Meadowvale Village. Just steps from top-rated schools, scenic parks, and nature trails and offering quick access to major highways, this home delivers the perfect balance of style, comfort, and convenience. A stylish stone patio entry sets the tone as you step into a bright, open-concept main floor featuring 9-foot ceilings, elegant crown moulding, pot lights, and warm hardwood flooring throughout the living and dining areas. The modern kitchen is sure to impress, with quartz countertops, a contemporary backsplash, and stainless-steel appliances. The adjoining breakfast area walks out to a fully fenced, 128-foot-deep backyard with a large concrete patio and above-ground pool, ideal for summer entertaining. Enjoy the everyday convenience of direct interior access to the double garage. Upstairs, you'll find three generous bedrooms, all with hardwood floors. The primary suite is a peaceful retreat, offering a large walk-in closet and a 4-piece ensuite with a deep soaker tub. Another full 4-piece bath completes the upper level. The finished basement expands your living space with a versatile recreation area, a built-in Murphy bed, a 3-piece bath, and plenty of storage, perfect for guests, a home office, or a kids' playroom. This turnkey home is a standout opportunity in one of Mississauga's most desirable neighbourhoods. Don't miss the chance to make it yours. (id:53661)
212 - 210 Sabina Drive
Oakville, Ontario
Spacious Corner Unit with Floor to Ceiling Windows. Bright, Beautiful, Upgraded 3 bedroom, 3 Bathroom Unit with 9 foot Smooth Ceilings, Walk Out to the Balcony Located In a High Demand Building. Features Include a GREAT Open Concept Layout with Stainless Steel Appliances including OTR Microwave, Island in Kitchen, Laminate Floors, Quartz Countertop, Primary Bedroom with 5 Piece ensuite, His/her Closets, Window Coverings, Parking and MORE! Amenities Include Exercise Room, Party/Meeting Room, Recreation Room, Visitor Parking. Close to Shopping, Highways, Restaurants and More. Unit has a Great Modern Feel and Loads of Positive Energy!*** (id:53661)
3 Costigan Court
Halton Hills, Ontario
Set on a quiet court with no rear neighbours, this beautifully maintained home blends modern elegance with a warm, welcoming feel. From the moment you arrive, the wide frontage and professionally landscaped yard--complete with an irrigation system--set the tone for what lies inside. Step into a sun-filled, open-concept layout featuring 3 bedrooms and 3 bathrooms, where hardwood floors, oversized windows, and soaring cathedral ceilings create a bright and airy ambiance thats both impressive and inviting. At the heart of the home is a stunning, updated kitchen showcasing a quartz waterfall island, matching backsplash, and plenty of space to cook, gather, and entertain. The adjacent breakfast area offers tranquil views of the fully fenced backyard, backing onto lush greenspace and a peaceful pond--your own private retreat. Relax by the gas fireplace in the cozy family room, where large windows frame the scenic rear yard. The main floor also includes a laundry/mudroom with garage access, plus a wide double driveway with parking for four--no sidewalk to shovel. Upstairs, an open loft-style hallway overlooks the formal living and dining areas below. The primary suite boasts a walk-in closet and a stylish 4-piece ensuite with quartz countertops. Two more generously sized bedrooms and another full bath complete the upper level. The bright, unfinished basement offers exceptional potential with above-grade windows, a rough-in for a bathroom, and a cold cellar--ready for your dream recreation room, home gym, office, or guest suite. Ideally located in one of Georgetowns most desirable neighbourhoods, you're within walking distance of the GO Station, Superstore, great restaurants, Glen Williams, top-rated schools, parks, and picturesque trails along the Credit River and Bruce Trail. With its neutral palette, thoughtful updates, and undeniable pride of ownership, this move-in-ready home is a rare find--don't miss the chance to make it yours. (id:53661)
1196 Bough Beeches Boulevard
Mississauga, Ontario
Welcome To 1196 Bough Beeches Blvd. This Spacious 3 Bed, 3 Bath Home, nestled in the family friendly neighbourhood known as Rockwood Village, has everything one is looking for in a home. Updated throughout, the main floor features a fabulous kitchen with stainless steel appliances, a Large L-Shaped Living dining room combination with hardwood floors, and walk-out to a fabulous backyard. The second floor features 3 good size bedrooms and a fully renovated spa inspired 3 pc bath. Finished rec, with wood burning fireplace, a stunning laundry room, and another 3 pc bath. Just steps away from great schools, parks, shopping Rockwood mall, walk-in clinic, library, the etobicoke creek trail system, HWY's 401/427/403, Mi-Way transit, along with DIXIE GO. This is truly the perfect home for a growing family, professional couple or retiree. (id:53661)
4 - 2232 Bromsgrove Road
Mississauga, Ontario
Welcome to this beautifully appointed 3-bedroom, 3-bath townhome that effortlessly blends style, comfort, and function an exceptional opportunity for young professionals, couples, or individuals seeking their first home. Thoughtfully designed with an abundance of modern upgrades, this residence offers refined living in a vibrant, well-connected community. Soaring 9-foot ceilings and upgraded lighting throughout create an airy, inviting ambiance, the inviting living area features an electric fireplace with a shiplap surround, creating a cozy yet contemporary focal point, while custom California shutters throughout add timeless elegance and privacy. The open-concept kitchen is a true highlight, featuring sleek quartz countertops, an undermount sink, stylish backsplash, valance lighting, and stainless steel appliances perfect for everyday living and entertaining. The upgraded berber carpet leads to three well-sized bedrooms, including a spacious primary retreat with sleek barn door, dual closets, and a walk-out balcony. A beautifully upgraded ensuite complete with quartz-topped vanity, designer lighting, premium faucets, and a glass-enclosed stand-up shower. Every detail has been considered, including professionally painted to elevate daily living with a sense of understated luxury. A standout feature is the expansive rooftop terrace offering scenic views of the lake an ideal space for summer gatherings or quiet moments under the sky. This home also features two direct access underground parking spaces, one conveniently located just outside your door and a large private storage locker. Situated across from a park, walking distance to Clarkson GO, trendy restaurants, shops, and everyday conveniences, this home offers exceptional value, design, and location. A rare find for those seeking turnkey living with elevated style. (id:53661)
62 Harley Avenue
Halton Hills, Ontario
Welcome to a home that blends modern style with everyday comfort! This beautifully updated 4-bedroom, 3-bath stunner offers nearly 2,000 square feet of refined living space, plus a fully finished basement designed for versatility. From first glance, the curb appeal draws you in, showcasing thoughtful landscaping and a true sense of pride in ownership. Step inside to a warm, light-filled main floor featuring rich hardwood throughout. The layout is both functional and inviting, with a spacious living room, formal dining area, and a cozy family room centered around a newly revamped fireplace with a sleek, modern surround. The kitchen is a standout, equipped with stainless steel appliances, a breakfast bar, and a bright eat-in area perfect for casual meals. Step outside from here to an oversized deck that overlooks a professionally landscaped backyard, ideal for summer get-togethers or slow mornings with coffee in hand. Also on the main floor: a stylish laundry/mudroom with inside access to the garage and a convenient side entry, great for busy family life or multi-use functionality. Upstairs, the serene primary suite offers custom wall cabinetry and a spa-inspired 5-piece ensuite, your own private escape. Three additional bedrooms and a tastefully updated 3-piece bath provide plenty of space for the whole family. Downstairs, the finished basement is ready for whatever you need, a home office, media room, play space, or gym, with tons of storage to keep things tidy. Additional perks include a double-car garage with side-door access and a prime location in a quiet, established neighbourhood. This is a home where every detail has been thoughtfully considered, stylish, functional, and move-in ready. Come see it for yourself! Updates: Fridge, Stove, Washer & Dryer (24), Driveway & Walkway (21), Ensuite Bathroom (20), Gas Fireplace (19), Garage Doors (18), Furnace & A/C (15), Dishwasher (15) (id:53661)
1731 Riverbrook Crescent
Mississauga, Ontario
Welcome To This Immaculate, Move-In Ready Detached Home. Over 3000 Sq Feet, On A Quiet, Family-Friendly Cul-De-Sac In The Heart Of Erin Mills, One Of Mississauga's Most Sought-After Neighborhoods. Better Than New And Meticulously Maintained, This Beautifully Upgraded4-Bedroom, 4-Bathroom Home Offers A Bright, Functional Layout With Elegant Formal Living And Dining Rooms, A Cozy Family Room With A Gas Fireplace, And A Stylish Eat-In Kitchen (Upgraded In 2018) With Quartz Countertops, Built-In Stainless Steel Gas Cooktop, Built-In Oven And Microwave, And Stainless Steel Dishwasher ( All Changed In 2018). Step Outside To A Professionally Landscaped Backyard Oasis Featuring An Interlock Patio, Tranquil Pond, And Soothing Waterfall Perfect For Entertaining Or Peaceful Relaxation. The Spacious Primary Bedroom Features A Large Walk-In Closet And A Luxurious 5-Piece Ensuite. Two Bedrooms Share A Unique Jack-And-Jill Layout, Each With Its Own Toilet And A Shared Tub, While A Fourth Bedroom Enjoys Its Own Private Full Bathroom. Additional Highlights Include Inside Garage Access, Pot Lights Throughout, Updated Windows And Front/Patio Door (2019), Window Coverings (2020), Roof(2015), Air Conditioner (2019), Garage Door (2021), And Main Floor Laundry Room With Front Loading Washer And Dryer. The Fully Finished Basement Offers A Large Recreation Area, Two Bedrooms, A Fully Functional Kitchen, And Ample Storage Easily Convertible To An In-Law Suite With A Separate Entrance. Situated Within The Boundaries Of Top-Rated Schools Like St. Josephs High School. Streetsville Secondary, Willow Way Public, And Hazel Mccallion Middle, Our Lady O Good Voyage. Minutes To Erin Mills Town Centre, Heartland Power Centre, Credit Valley Hospital, Parks, Rivergrove Community Centre, Credit River With Cluham Trail And GO Transit, With Easy Access To Hwy 403, 401, And QEW. This Home Combines Comfort, Style, And Location Don't Miss Your Chance To Call It Yours. (id:53661)
662 Julia Avenue
Burlington, Ontario
Welcome to this beautifully upgraded freehold townhome available for lease, offering nearly 2,000 sq. ft. of bright and functional living space with 3+1 bedrooms and 4 bathrooms. The main floor features an open-concept layout with hardwood floors, crown moulding, pot lights, and a modern kitchen equipped with granite countertops, white cabinetry, and stainless steel appliances. The spacious primary bedroom includes two large closets (one walk-in) and a private ensuite, while two additional bedrooms share a well-appointed 4-piece bath. A finished basement provides extra versatility with a large rec area, an additional bedroom, and a full bathroomideal for guests, teenagers, or a home office. Enjoy a fully fenced backyard with a modern deck, perfect for relaxing or entertaining, along with convenient garage access to both front and backyards. Located in a family-friendly neighbourhood just minutes from Hwy 403, Appleby GO, top-rated schools, parks, trails, Food Basics, Cineplex, and RioCan Shopping Centre. (id:53661)
36 Lansing Square
Brampton, Ontario
Beautiful 3+1 linked home in the highly sought after Heart Lake Community. This home has everything you're looking for! With no neighbours on one side of the house, this sun filled south west exposed home is located on a quiet, family-friendly cul-de-sac. A beautifully landscaped front yard, leads you through the side gate to a well cared for backyard perfect for entertaining on the concrete patio, encased by a new fence (2022) with solar lighting and a custom vegetable garden for the novice gardener. The main floor boasts a large custom kitchen with quartz countertops and waterfall feature with breakfast bar, leading into a spacious dining area and the oversized living room with a brick fireplace for all your cozy family time. Main floor laundry is found in a separate room off the main level single garage. The upper level has 3 bedrooms with laminate flooring throughout, a fully renovated spa-like main bath and a private ensuite and walk in closet in the main bedroom. The lower level has an additional kitchen and full 3 piece bathroom, with a bedroom and living room for extra income potential or an in-law suite. Enjoy updated bathrooms throughout, abundant storage and recent upgrades including furnace, A/C, water heater (2020) new windows/doors (2022), newer roof (2019) and driveway (2019). This home is renovated top to bottom and just needs your personal touches to call it home. (id:53661)
2303 - 8 Nahani Way
Mississauga, Ontario
Separate 2 Bed with 2 full Bath both can shower Condo for Rent- nearby Square -One and U of Toronto. Enjoy Unobstructed Views, Bright And Spacious Open Concept Layout, 9' Ceilings, Stainless Steel Appliances, Full-size Washer/Dryer. Amenities Include Business Centre, Outdoor Pool, Gym, Yoga, Terrace With Bbq, Party Room, Outdoor and Indoor Kids play area and Lounge Area And Guest Suites, Laundry in the Unit* 1 Car Parking & Locker Included* Close to All Amenities- Restaurants, Groceries, Malls etc.l* (id:53661)
85 - 248 John Garland Boulevard
Toronto, Ontario
Great Location! Spacious 3 Bdrms + 2washrooms. Large Living room w/Cathedral Ceiling, Private Front yard, Finish Basement. New Roof. Walking distance to all Amenities and Steps to Bus Stops, 10 Minutes to Airport. close to hospital (id:53661)
305 - 4003 Kilmer Drive
Burlington, Ontario
Low-Rise Living In Burlington! This Bright & Open Concept 2 Bedroom Condo Is Perfect For Those Who Are Looking For A Peaceful Community Without Crowded Lobbies! This Unit Features 2 Spacious Bedrooms & A 3Pc Bath, 1 Parking & 1 Locker. Boasting 860Sqft This Condo Allows Maximum Comfort & Space For All Your Furniture! You Are Welcomed By A Large Living Room Area That Fits A Full Size Couch & Dining Table. The Living Room Flows Into The Large Kitchen Area With Full Size Stainless Steel Appliances & A Kitchen Island. Enjoy Your Morning Coffee On the Oversized Balcony Surrounded By Trees. BBQ's Are Allowed On The Balcony! Conveniently Located Just Steps To Parks & Major Retailers, And Just Minutes To QEW, 407. (id:53661)
43 Crestridge Drive
Caledon, Ontario
Welcome to your next home! This beautiful 4 bedroom, 4 washrooms detached house has everything you need. The main floor features a bright open concept, generous living, dining and family room spaces. Modern kitchen, breakfast area overlooking amazing ravine and pond, offering privacy and nature beauty. Enjoy your morning coffee with a view! Second floor offers 4 generously sized bedrooms, and rarely offered in this area. 3 full bathrooms recently renovated. The finished walkout basement adds valuable living and storage space, with direct access to the peaceful backyard. Main floor laundry with new modern furniture and access to 2 car garage. Close to parks, schools, recreational centre, public transit, all amenities. Don't miss your chance to own this gem in a great location. It is the perfect mix of space, comfort and nature! (id:53661)
43 Samuel Crescent
Halton Hills, Ontario
Welcome to 43 Samuel Crescent where craftmanship and thoughtful design are evident. This impeccable 4 plus 1 bedroom (Murphy Bed) home is located on desirable, sought-after quiet family street and steps to Barber Park. The main and second floor offers 2686 sq.ft. of living space as per Birchland builder's plans plus the additional finished basement offers your family plenty of space to enjoy. Great curb appeal with interlocking walkway and lovely landscaped front gardens invites you into the home to the large foyer with 2 spiral staircases that lead you to the upper and lower levels. Beautifully landscaped lighted gardens with a backyard waterfall offers your own outdoor retreat. The large chefs kitchen offers granite counters and plenty of storage. Eat in kitchen offers views and access to the lovely gardens. Formal dining room with hardwood floors overlooks the spacious living room with French doors. Bonus of a main floor laundry room with a side entrance and direct access to garage and the lower level. The upper level offers the spacious and bright primary bedroom with a 5 piece ensuite bath and walk in closet with built in storage cabinets. Three other spacious bedrooms on the second level all have double entry closet doors with access to a 5 piece bathroom. The spacious finished basement with wet bar and a built-in bench seat table is great for playing games/drawing and offers plenty of room to entertain your family and friends. A built-in computer nook desk and storage cabinet with a 3 pc. bath is located on the lower level. Auto irrigation lawn system. Three custom built-in exterior storage units for all your yard tools/accessories. Upgraded throughout. Basement workshop. Custom built in features in many rooms. Soundproof walls in all 4 bedrooms and adjacent family/laundry room wall. Carpet free home. Many custom features. A meticulously maintained home. A fantastic family home waiting for a new family. Please see attached feature sheet for extras. (id:53661)



