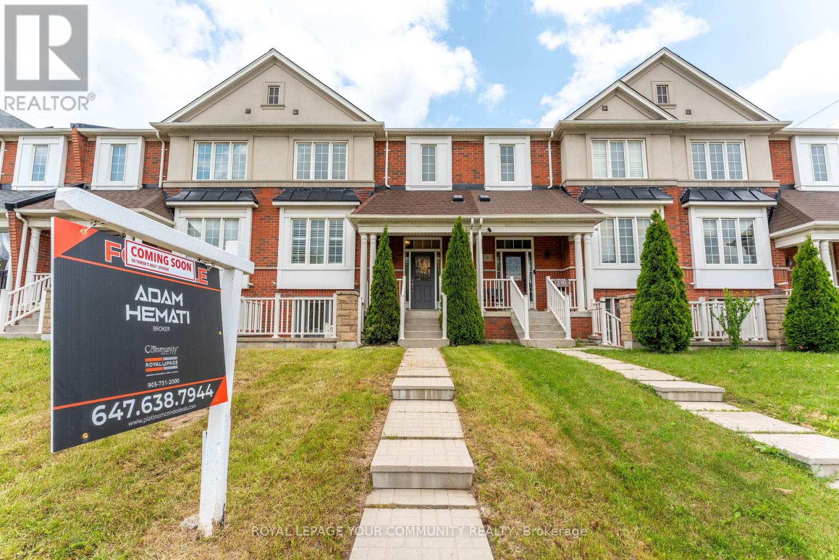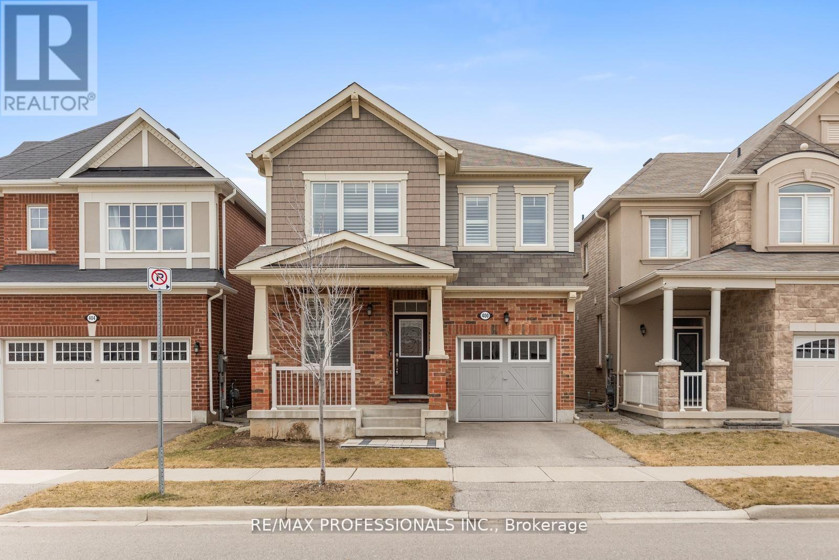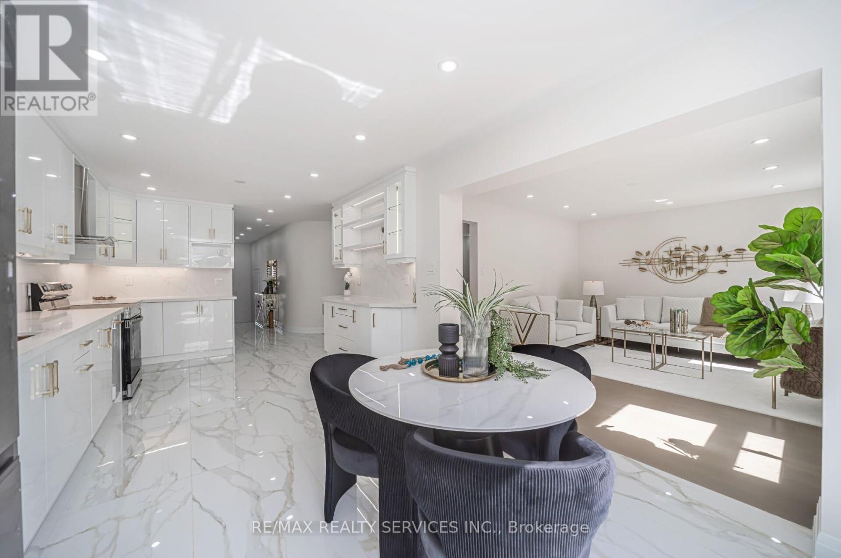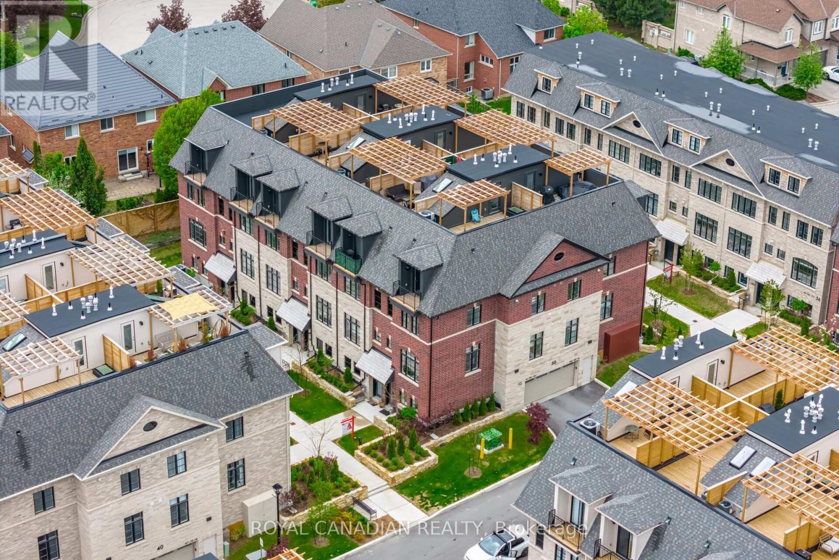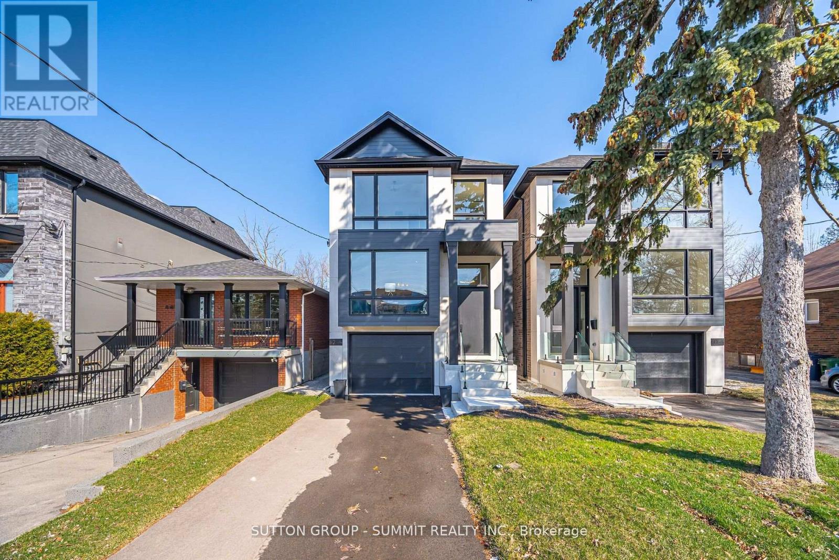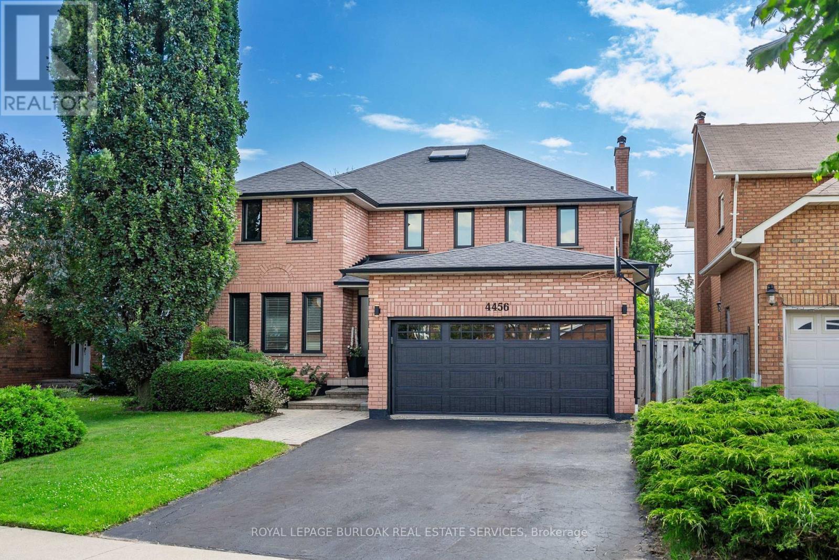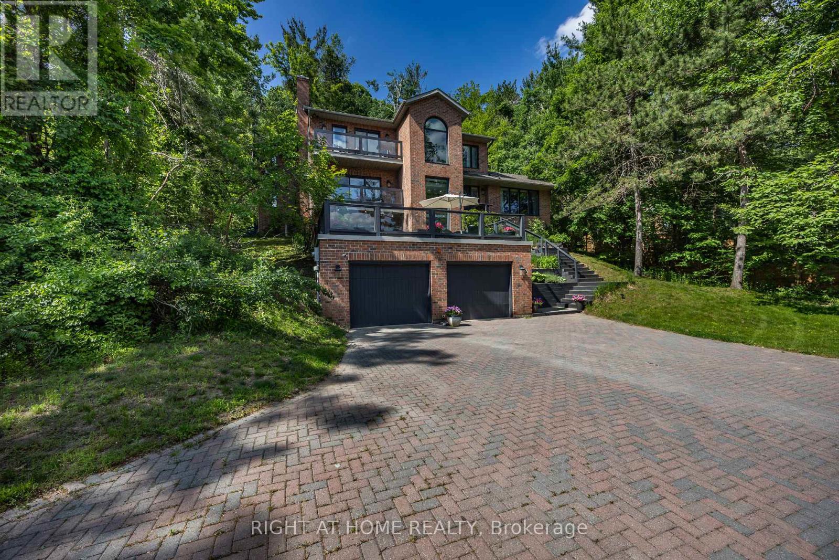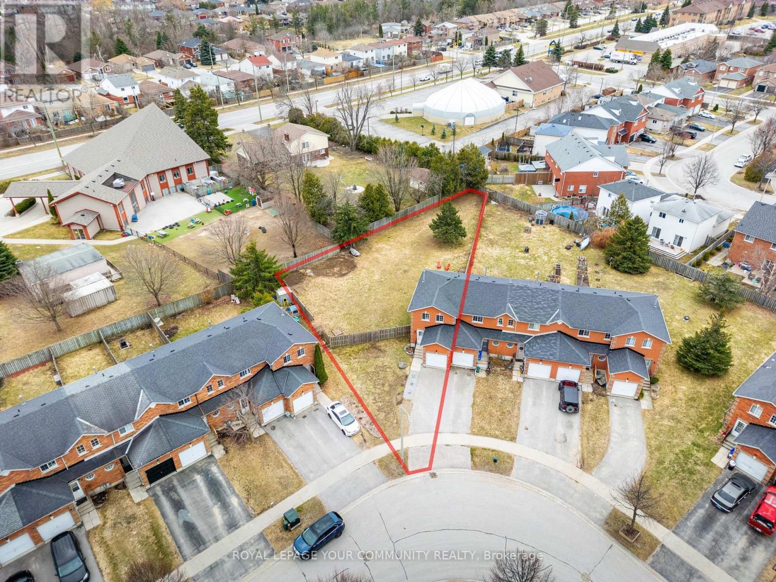10 Crystalhill Drive
Brampton, Ontario
PRICED TO SELL! OFFERS WELCOME ANYTIME! Welcome to 10 Crystalhill Drive, an elegant and spacious 5+2-bedroom, 5-bathroom executive home nestled in the prestigious Vales of Castlemore community in Brampton.From the moment you arrive, the double-door entry and east-facing orientation set the tone for a bright, luxurious living experience. Step inside to discover gleaming hardwood floors throughout, a spacious living and dining area, and a cozy family room with a fireplace, ideal for gatherings. The open-concept layout continues with a modern kitchen featuring a pantry, stainless steel appliances, a breakfast area, and a walkout to the concrete patio and backyard shed. The main floor also features a versatile den/study with a glass door, which can easily function as a bedroom, perfect for elderly family members or guests. Wooden stairs lead to the upper level, where you'll find 5 generously sized bedrooms and 3 full washrooms, along with a convenient computer niche ideal for a home office or study space. This multifamily-friendly home offers thousands in upgrades, including renovated washrooms, security cameras, no carpet throughout, and quality finishes that enhance every corner. The finished basement apartment with a builder's side entrance includes a full in-law suite with 2 bedrooms, a full washroom, a spacious living area, and a kitchen, ideal for extended family or rental income. There's also an entry from the garage into the home for added convenience. Located in a family-friendly neighbourhood known for upscale homes, top-tier schools, scenic parks, and proximity to transit and shopping, this home offers a seamless blend of luxury, functionality, and space. Don't miss your chance to own this exceptional, move-in-ready home in one of Brampton's most desirable communities * Book your private showing today! (id:53661)
3 Turret Crescent
Brampton, Ontario
A Perfect Blend of Style, Space & Versatility. Thoughtfully cared for, this spacious five-bedroom residence includes a flexible room ideal as Step into a home that effortlessly combines sophistication, comfort, and adaptability. A home office, library, guest suite, or an extra bedroom perfect for growing families or changing needs. The main level welcomes you with a bright, open living space, a stylish dining area, and an upgraded kitchen featuring quartz countertops and a cozy breakfast nook. The expansive family room, enhanced by a gas fireplace and large windows, is perfect for both relaxing nights and lively gatherings. Upstairs, the serene primary suite offers a custom walk-in closet and a private ensuite, while additional bedrooms provide ample space for family or guests. With five well-appointed bathrooms throughout the home, everyone enjoys privacy and convenience. The fully LEGAL BASEMENT apartment with two bedrooms, two bathrooms, a private entrance, a sleek bar area, and its own custom storage room offers a fantastic opportunity for income or multi-generational living. Outdoors, the landscaped backyard boasts a built-in BBQ station and patio ideal for entertaining. Additional highlights include an exposed concrete driveway, double garage, owned on-demand hot water system, and numerous upgrades that add comfort and value throughout. This exceptional layout and multifunctional space make it a truly rare find. Don't miss chance to call it home. (id:53661)
1126 Westview Terrace S
Oakville, Ontario
Welcome to 1126 Westview Terrace, a rare end-unit freehold townhouse in one of Oakville's most desirable communities, surrounded by top-rated schools, beautiful trails, and family-friendly charm. This home truly stands out, backing directly onto the serene greenery of Sixteen Hollow Park with Sixteen Mile Creek steps away, offering unmatched privacy and a connection to nature that's hard to find. Step inside to experience an abundance of natural light, thanks to large windows all around that fill every room with warmth and brightness. The layout is both functional and inviting, with recent renovations and upgrades throughout that reflect quality and care. Enjoy a fully finished basement with two additional bedrooms, a professional basement waterproofing system (20-year warranty), anti-animal attic insulation, rafter vents for enhanced ventilation, and a drinking water filtration system. Outside, the oversized backyard and side yard have been completely redesigned with modern interlock, new grass, 3-year-old cedar trees, a new fence, and two sleek sunshade gazebo creating a peaceful retreat for entertaining or relaxing. With 1 garage + 3 driveway spots, there's plenty of space for family and guests. Every inch of this home has been thoughtfully updated to deliver style, comfort, and peace of mind. If you're looking for a bright, private, move-in-ready home in a top-tier location, this is it. 1126 Westview Terrace offers the lifestyle you've been waiting for. (id:53661)
110 - 110 Canon Jackson Drive
Toronto, Ontario
3 bedroom and 4 bathroom Plus Family Room Townhome In The 416! Built By Daniels. Located Near Keele And Eglinton, Short Walk To The Eglinton Subway Line. Upgrades Include Engineered Hardwood Floors Through-Out, Smooth Ceilings & Quartz Kitchen Counter-top. Steps From Walking And Cycling Trails And New City Park. Dedicated 2-Storey Amenity Building Containing Fitness Centre, Party Room, Co-working Space, BBQ Area, And More..!! (id:53661)
44 Skegby Road
Brampton, Ontario
Attention investors, first time homebuyers and renovators. Here's your chance to own an as-is freehold townhome in a highly desirable location close to schools shopping and all major institutions. This three bedrooms and two washroom home offers endless potential. There's a generously sized backyard perfect for families or future projects; A garage and a spacious driveway that can fit four vehicles. Whether you're looking to move in, upgrade or add to your investment portfolio. This property is full of opportunities! Measurements to be verified by the buyer. Offer presentation date is July 6th at 5 PM. Sellers reserves the right to review and accept preemptive offers. (id:53661)
17 Charger Lane
Brampton, Ontario
Welcome to this stunning 4-bedroom home with 2,897 square feet of living space above grade, perfectly situated in a highly desirable neighborhood with schools within walking distance. Upon entering through the impressive double doors, you are greeted by a soaring 17-foot ceiling in the grand foyer, complete with elegant marble floors. The open-concept design seamlessly connects the formal living and dining rooms, each featuring gleaming hardwood floors. The spacious family room is designed for comfort and style, boasting a cozy gas fireplace, pot lights, and a clear view of the modern kitchen and breakfast area ideal for family gatherings. The updated kitchen is a chef's dream, featuring sleek cabinetry and high-end finishes. Upgraded light fixtures enhance the overall charm and elegance. The oak staircase leads to the upper level, where you'll find four generously sized bedrooms and three full washrooms. The master suite is a true retreat, featuring a large walk-in closet and a luxurious 5-piece ensuite for your ultimate relaxation. This home offers unbeatable convenience, ideally located close to everything you need places of worship, grocery stores, medical offices, schools, bus stops, a vibrant recreation centre, lush parks. For commuters, its just minutes to highways 410, 403, 407, and the Mount Pleasant GO Station. Whether you're raising a family, commuting to work, or enjoying retirement, every essential is right at your doorstep. Don't miss the opportunity to make this exceptional home your own! (id:53661)
401 - 1415 Dundas Street E
Oakville, Ontario
Bright and modern 1-bedroom condo located in a well-connected area, with convenient access to shopping, dining, public transit, and major highways, ideal for professionals or couples seeking comfort and practicality. Features include a quartz countertop kitchen, stylish laminate flooring, in-suite laundry, and a walk-out balcony. A couch and queen-size bed frame can be included for tenant use if desired, or removed upon request. (id:53661)
6 Bellchase Trail
Brampton, Ontario
Rarely Offered Opportunity In A Prestigious And Family Friendly Neighbourhood. Welcome to 6 Bellchase Trail. 3 Bedroom Above + 1 Bedroom Below With A Separate Entrance And Walk out Basement! Great Rental Potential Or In Law Suite! Great Property For Multi Generational Family Or Investors. Possible 3 Car Parking In Driveway Plus 1 Car Garage. Close To Highway And Future Bus Terminal. School, Shopping, Banks, Park And Rec Centers. You Don't Want to Miss Out On This Opportunity! (id:53661)
400 Clarkson Gate
Milton, Ontario
This beautifully maintained family home offers 4 spacious bedrooms, 3 bathrooms, and 2,091 square feet of well-designed living space above ground. Located in one of Miltons most sought-after neighbourhoods, this home is packed with upgrades,thoughtful touches, and unbeatable proximity to parks and schools making it ideal for growing families. Step inside to find9-foot smooth ceilings on the main floor, crown moulding, and California shutters throughout. The home is completely carpet-free, with newer hardwood flooring on the second level for a clean and modern feel. The heart of the home is the updatedkitchen featuring a large island, stainless steel appliances, and brand new granite countertops (March 25, 2025) also installed intwo bathrooms for a cohesive, stylish look. The open-concept family room, centred around a cozy gas fireplace, offers theperfect space for family movie nights or relaxed evenings at home. Upstairs, the spacious primary suite features a luxurious 5-piece ensuite with a separate shower and soaker tub, as well as a large walk-in closet. You'll also find a second-floor laundryroom and a generous linen closet for added convenience. Direct access from the garage makes day-to-day life easier, while the professionally landscaped backyard with stonework offers a beautiful setting for outdoor play or entertaining. The basement includes a rough-in for plumbing, giving you the flexibility to finish the space to suit your needs. A sump pump is already installed, and the hot water tank is a rental. This home is very close to Ford Neighbourhood Park, Viola Desmond Public School, and St. Scholastica Catholic Elem School, and is within walking distance to St Francis Xavier Catholic School. Set in afamily-friendly neighbourhood just minutes from top-rated schools, this home is also steps from Milton Marketplace Plaza, offering Sobeys, LCBO, the Beer Store, Pet Valu, and three major banks. Everything your family needs is right around the corner. (id:53661)
Ph09 - 1515 Lakeshore Road E
Mississauga, Ontario
Rare opportunity, stunning Penthouse Suite with a spectacular view of the Toronto Skyline and Lake Ontario. Renovated suite with a designer touch and monochromatic colours. Entertainer's delight open concept kitchen : all white with a large centre island and breakfast bar, equipped with stainless steel appliances. Light wood flooring thru out, carpet-free condo. High end fixtures in both baths, the spa inpired ensuite bath off the primary bedroom has a huge glass shower. Tranquil view of the Toronto Golf Club from the back bedrooms. This corner suite offers 1,310 sq. ft plus the 10.25 ft x 9.5 ft balcony, 3-bdrms plus den. The den is currently used as a dining room. Please show this condo to your most descerning clients. Miles of walking trails at your door step, along the lakefront parks and Etobicoke Creek. Commuters can walk to GO train, TTC bus and street car loop. A short stroll to the Farmer's Market and Antique Show at the Small Arms Building. The future Lakeview Village development nearby will transform this area into a vibrant, sustainable and interconnected neighbourhood. (id:53661)
1778 Parkhurst Avenue
London East, Ontario
A Must See, You Will Be Surprised After Seeing The Size And The Potential Of This Huge 5 Bedrooms House. Which Sits On A Huge 82 ft x 155 ft lot With So Much Space Inside & Outside. Located In A Desirable & Quiet Neighborhood On A Quiet Residential Street, Minutes Away From Fanshawe College, Argyle Mall, Walmart, Bus routes and Kiwanis Park in East London's Argyle Neighborhood. Features Two Bedrooms On The Main Floor And 3 Bedrooms On The Upper Level Provide A Perfect Layout For Large Families Or Students. The Primary Bedroom On The Main Floor Has A 4 Pcs Ensuite Bathroom And A Big Closet. Extra Large Living Area With Big Windows And Very Spacious Kitchen Walkout To Backyard And Have Separate Big Dining Area. Upper Level Features 3 Big Size Bedrooms And A Big Storage Room. Huge Unfinished Basement Has A Potential To Make 3 to 5 Rooms. One Of The Entrance Can Be Used For Separate Entrance To The Basement. This House Has Potential To Make Multiple Units. Huge Driveway With 8+ Parking Spaces And Very Well Maintained Front & Back Yard. The Fully Fenced Backyard With 2 Storage Sheds And A Fire Pit. A Great Opportunity For Family And Investors. **EXTRAS** Main Floor Flooring (2024), Hot Water Tank & Washer 2024, Roof 2016, AC & Furnace Both Owned 2021. Open House - Sat 12 Pm to 2 Pm (id:53661)
306 - 812 Burnhamthorpe Road
Toronto, Ontario
Welcome to Millgate Manor III in desirable Markland Wood! This 2-bedroom plus den suite offers a unique, spacious layout unlike some of other 2+1 units in the building featuring a large, sun-filled den that can easily serve as a spacious third bedroom or an ideal home office. The bright open-concept design is enhanced by laminate flooring and a stylish kitchen with updated cabinetry, extra pantry space with pull-out shelving, stainless steel appliances, backsplash, and an eat-in area. The expansive living and dining rooms comfortably accommodate full-sized furniture - (no need to settle for condo-size pieces!) with a walk-out to a west-facing balcony perfect for evening sunsets. The primary bedroom includes a walk-in closet and a renovated 4-piece ensuite, while the second bedroom offers a double closet and large window. Both bathrooms are updated with granite vanities and subway tile shower enclosures. Enjoy the convenience of ensuite laundry with full-sized stainless steel washer/dryer and a rare in-suite large storage locker (no need to run down to the underground every time!). This well-managed building is known for its resort-style amenities: indoor & outdoor heated pools, tennis courts, gym, indoor golf range, sauna, squash/basketball courts, party room, kids playground, and more. Convenient ground floor laundry room for larger items, BBQs permitted, ample visitor parking, and all-inclusive maintenance fees cover heat, hydro, water, high-speed internet, and upgraded cable (incl. Crave, HBO & Starz) for carefree living. Perfect for downsizers or families looking for turnkey living without compromising on space, style, or convenience. (id:53661)
1049 Cedar Grove Boulevard
Oakville, Ontario
Situated on a quiet cul-de-sac in Morrison, this Gren Weis designed, Hallmark-built Detached residence offers 5,687sqft (3745+1942sf bsmt) of luxury across three spacious levels, including 4 bedrooms and 5 bathrooms. Cedar shake exterior, copper accents, and lush professional landscaping create a unique curb appeal in one of Oakville's most sought-after enclaves. Sitting on a quiet family friendly street, spacious garage parks 2 cars, and long driveway with no sidewalk! The interior detail blends timeless elegance with family functionality. The chefs Kitchen features premium appliances, custom cabinetry, and walk-out to a private, covered rear patio perfectly paired with a vaulted Family Room rich in character, natural light, and coffered ceilings. Formal living and dining rooms flow seamlessly for refined entertaining, while a main floor Office offers a private workspace. Upstairs, all bedrooms feature their own ensuite bathrooms, with the primary suite boasting a private balcony, expansive walk-in closet, and a spacious spa-inspired bath. Thoughtfully spaced secondary bedrooms ensure comfort and privacy for family and guests. The fully finished lower level is designed for relaxed living and recreation complete with a retro-style bar, fireplace, gym, fourth bedroom, and 4-piece bath. Top-rated schools including Oakville Trafalgar High School, E.J. James Public School, and close to Appleby College. Minutes to the QEW, Oakville GO Station, and Gairloch Gardens. Move-in ready! (id:53661)
26 - 4035 Hickory Drive
Mississauga, Ontario
Welcome to 4035 Hickory Drive in Mississauga an exceptional opportunity for families seeking a Brand New Approx. 1,600 sqft Luxury End Unit Town - that feels just like a Semi. Here is your chance to own the largest home in this complex located desirable high-end and mature community, Enjoy a commanding street-front presence and convenient access, a true stunner that is like no other. Natural light pours in through oversized windows on every level, creating a warm and airy atmosphere throughout. Inside, the home features a well-thought-out floor plan with three bedrooms and a functional den/home office, and a large, well-appointed kitchen. The kitchen is a true highlight, offering extensive cabinetry, ample counter space, a spacious pantry for exceptional storage, and the potential to add an eat-in island perfect for family living or entertaining. A large balcony connects the living room and den, offering a seamless indoor-outdoor flow that enhances everyday comfort and livability. The home also boasts a bright open stairwell leading to a private upper-level terrace, nearly twice the size of others in the complex ideal for a second seating area, outdoor dining, or a pergola. The primary suite includes its own private balcony, creating a peaceful retreat. Additional standout features include two dedicated parking spaces a rare and highly sought-after feature along with a heat recovery ventilation (HRV) system and tankless water heater, offering energy efficiency and long-term comfort. Ideally located for family life, this home is just minutes from major highways including the 403, 401, and QEW, providing quick access across the GTA. It's walking distance to top-rated public and Catholic schools, and close to parks, playgrounds, and green spaces. Everyday essentials, grocery stores, and premier shopping at Square One are also just minutes away. With public transit and the upcoming LRT line nearby, commuting is simple and efficient. (id:53661)
10 Linderwood Drive
Brampton, Ontario
EAST Facing (filled with tons of Sunlight throughout the day). 6 Car Parkings (NO Sidewalk) Fully RENOVATED from Top to Bottom. $200,000 spent in most recent upgrades. Expansive High Quality Finishes including Brand NEW Hardwood Floors, Porcelain Tiles, Smooth Ceilings, Pot Lights. Brand New Modern Custom Kitchen with Quartz Counters/ Matching Backsplash, S/S Appliances. Separate Living & Spacious Family Rooms. Brand New OAK Stairs leading to 2nd floor with Huge Open Concept LOFT (can be used as office or den) plus 4 Bedrooms. Oversized Master Bedroom featuring Ensuite Washroom with Custom Standing Shower/ Glass Enclosure/ Big Walk-in Closet. 3 other Large sized Bedrooms. Renovated 2nd FULL Washroom & Convenient Laundry on 2nd floor. Huge Basement Apartment Renovated with Smooth Ceilings, POT Lights, Upgraded Floors with Modern Baseboards, Brand New Kitchen & All New S/S Appliances. Side Entrance & separate Laundry (rental income $1750 per month) (id:53661)
6829 Markwood Place
Mississauga, Ontario
This stylish 3+1 bedroom, 4-bathroom home offers a thoughtfully designed layout with high-end updates throughout. Located on one of the last streets to be developed in the area, making this home one of the youngest properties in the neighborhood. The open style entryway with a skylight welcome you to the main floor which features a Living and Dining Room, dedicated Office/Den, perfect for working from home or a guest bedroom, and a family room with a cozy wood-burning fireplace, all painted in elegant designer colours. The updated eat-in kitchen boasts granite countertops, undermount lighting, sit up breakfast bar and a walkout to a spacious covered deck with BBQ area and fire pit ideal for entertaining. Upstairs, the large primary suite includes a walk-in closet and private ensuite, offering a peaceful retreat. The finished basement expands your living space with a full bar, a 4th bedroom, and ample storage. What truly sets this home apart is its exceptional proximity to a network of scenic walking and biking trails, which directly connect to the Lake Aquitaine Trail, Meadowvale Community Centre, Library, and Shopping Centre. Enjoy access to top-rated schools and all the conveniences of Meadowvale living. 8 minute Walking Distance to Go Train! Whether you're seeking modern living in a well-established community or easy access to nature, this home offers the best of both worlds. AC-replaced in 2019; Garage Doors Replaced in 2020, Front Walkway 2020 (id:53661)
156 - 50 Lunar Crescent
Mississauga, Ontario
2025-built corner townhouse with an abundance of natural light and windows. Discover modern living in the heart of a vibrant Mississauga community! This brand-new 3-bedroom, 2-bathroom townhome features a spacious, open-concept layout with a sleek kitchen, granite countertops, and premium finishes throughout. The primary bedroom offers a private ensuite with a frameless glass shower and deep soaker tub. Enjoy your private rooftop terrace with a pergola, BBQ hookups, and great city views. Located near parks, schools, shopping, dining, public transit, and major highways. A beautifully designed home combining comfort, style, and convenience.neighbourhood close to parks, schools, shopping, transit, and major highways. (id:53661)
14 Royce Avenue
Brampton, Ontario
Welcome to your dream home where comfort, and future potential meet. This beautifully renovated 3-bedroom, 1-bath residence is a true gem, thoughtfully upgraded to impress even the most discerning buyers. |Step inside to rich barn-style hardwood flooring and a high-end kitchen complete with a gas stove, wide stainless steel refrigerator, granite countertops, and a spacious island-ideal for both everyday living and entertaining. The spa-inspired bathroom boasts a double vanity with granite counters and a sleek waterfall shower. The crown jewel of this home is the meticulously designed private outdoor retreat, located on a rare oversized lot. Years in the making, it features a sprawling wood deck and patio, multiple sitting areas, a built-in cooking space, bar, and hot tub-all surrounded by lush landscaping and full fencing for the ultimate in privacy and entertaining. Don't miss your chance to own a one-of-a-kind property that blends lifestyle, luxury, and opportunity. The property backs on to a public easement, which allows access to the backyard for additional parking spaces. (id:53661)
774 Charleston Side Road
Caledon, Ontario
So many possibilities! Let us start with this modern industrial style reno, complete with exposed elements, polished concrete flooring, open floor plans and large windows. High ceilings and doors, modern square spotlights, accompanied by warm colours and gleaming metals. Crisp white paint with metal baseboards and not just in-floor heating but in-floor lighting as well. Bright primary bedroom walks out to the backyard and is host to an open concept ensuite with privacy where needed. Large bedrooms with huge windows. Lower level seamlessly continues with a fourth bedroom, huge Family room, brand new bathroom, and an office/gym. PLUS, the basement walks up into the garage, so there is easily a potential for basement apartment. Then the shop, wow! This 35 X 27 foot shop has hydro, a huge loft and is ready for your equipment, toys or dreams. With the septic in the front, the possibilities in the back are endless! This 2.7-acre parcel is perfectly situated on a paved road, easy access to Alton, Orangeville, Erin, and the heart of Caledon, with a driveway long and wide enough to park a rig or two. Do not wait on this gem, it is just too good. **EXTRAS** Radiant Heated Floors on Main Floor, Pot Lights, High Ceilings, Barn Doors, Stainless Steel Appliances, Family Room in Lower Level (2024), Lower Level 3 Pcs Bathroom (2024), Bosch Tankless Water Heater, 200 AMP Panel (id:53661)
62 Ash Crescent
Toronto, Ontario
Brand new custom built home with tarion warranty in prime south etobicoke, south of lakeshore. Custom home features limestone & brick exterior. Granite countertops & backsplash W/High-end B/I Fisher paykel appliances. Open concept kitchen/family rm 12 ft ceilings walk out to large deck, floating open-riser staircase, skylight, primary bedroom with tall tray ceilings, luxury ensuite bath. 2 additional spacious bedrooms in upper level. lower level has a laundry rm 3 pc bath and finshed rec room W/ W/O to secluded backyard oasis. over 3000 sq ft of finished luxury living space. close to all amenities, step TTC, long branch Go station, the lake & shops/cafes/restos on lakeshore.parks and marie curtis beach. a must see!!! (id:53661)
4456 Idlewilde Crescent
Mississauga, Ontario
Welcome to your dream home! This beautiful 4+3 bedroom, 3+1 bathroom house offers everything a family could desire. Located in a family-friendly community, you'll be surrounded by top-rated schools, parks, public transit, and convenient shopping options. Step inside to discover a spacious and inviting interior, featuring a primary bedroom with a luxurious ensuite bathroom. The living and dining areas are perfect for entertaining, while the kitchen boasts plenty of storage space. The large backyard is a private oasis, complete with a sparkling pool, mature landscaping, sprinkler system, and access to the Crawford Trail which is a two-minute walk to Erin Mills station with MiWay and GO services. Its the ideal spot for summer gatherings or quiet relaxation. Additionally, the basement offers a beautifully renovated in-law suite with a separate entrance, full kitchen, washer dryer, and 3-piece bathroom. Don't miss this incredible opportunity to own a piece of paradise in a thriving neighborhood. (id:53661)
4498 Sunnidale Con 2 Road
Clearview, Ontario
Spacious 3+2 Bedroom Raised Bungalow On 143.93 Acres Lot. Newly Renovated Interior, Laminate Floors, Modern Kitchen With Plenty Of Storage Space, Open Concept Layout, 2 Large Bedrooms In Basement. Close To Schools, Plazas and all amenities. (id:53661)
30 Pooles Road
Springwater, Ontario
Elevate your lifestyle in this executive home, prominently located in one of Springwater's most coveted neighborhoods. Enjoy proximity to top-tier amenities in a fantastic elementary school district, minutes to Georgian College, RVH, Highway 400, shopping centers, Snow Valley Ski Hills, and beautiful Lake Simcoe. This 4862 Square ft 4-bedroom, 4-bathroom residence spans three luxurious levels, each with a walkout patio overlooking a tranquil wooded 109.93 x 428-foot lot. The backyard is an entertainer's dream, featuring a new deck, an interlock patio, and a pool. In the kitchen, you will find S/S appliances and quartz countertops centered by a large island with a built-in cooktop. Heading upstairs, the master bedroom boasts a walkout porch, endless closet space, and a 4-piece spa-style ensuite with a soaker tub. Downstairs, the versatile above-ground basement has endless use cases with a separate entrance and a walkout to a full deck. This flexible space can fit any need, from a home office, yoga studio, or conference space to a spacious in-law suite. The possibilities are endless. Make this exceptional home your own and enjoy a harmonious blend of luxury, convenience, and serene surroundings. (id:53661)
101 Black Cherry Crescent
Barrie, Ontario
Welcome to 101 Black Cherry Cres. in the desirable Holly neighbourhood! This home has a huge lot and is a Rare Find! It must be seen to be believed! One side of this impressive backyard is 204' deep and has an Extra Wide gate to enter the Yard. Loads of space for kids, pets, recreation vehicles, entertaining or relaxing. There are endless opportunities! Walk into the bright, open concept layout. Kitchen has Stainless Steel appliances, breakfast counter and modern updates. The inviting Great Room has hardwood floors, picture views and walk-out to the exceptional yard. Large Primary Bedroom has a 4-piece ensuite with a new shower/tub. Ideal location with good schools and several parks nearby! Recreational facilities within walking distance. Close to HWYs, shops and restaurants. Move-In ready and yours to discover! (id:53661)








