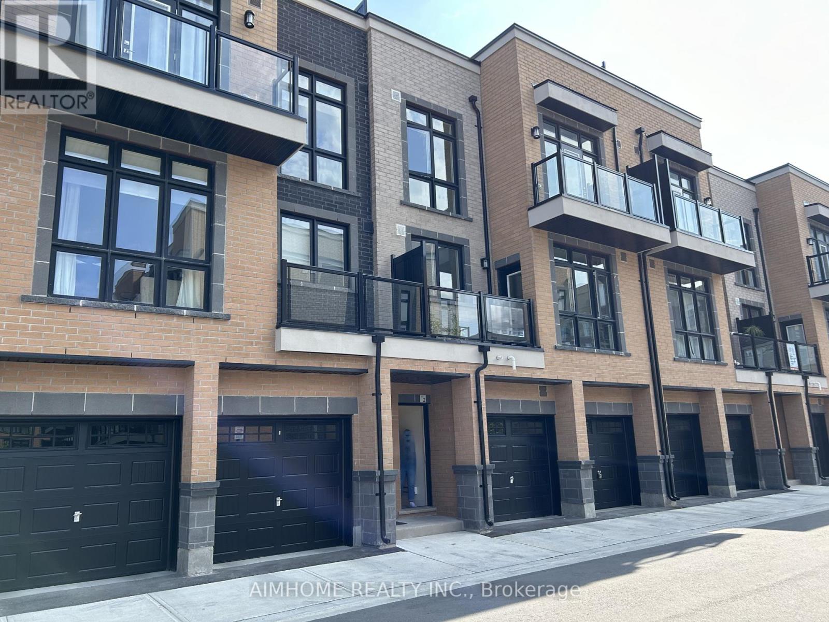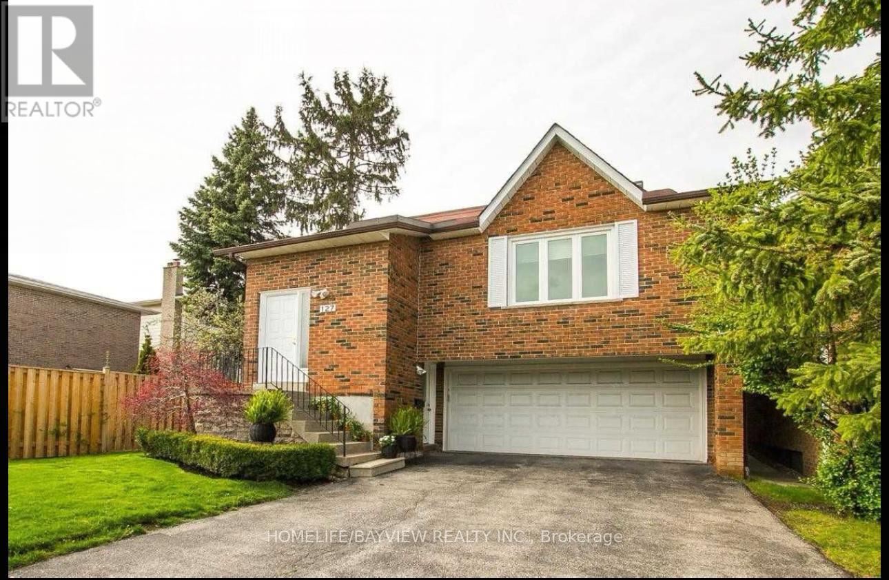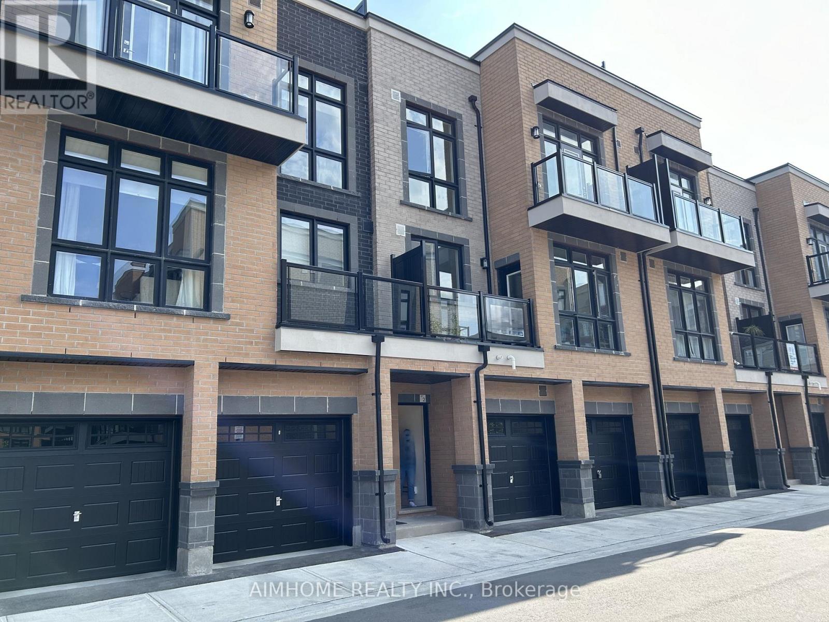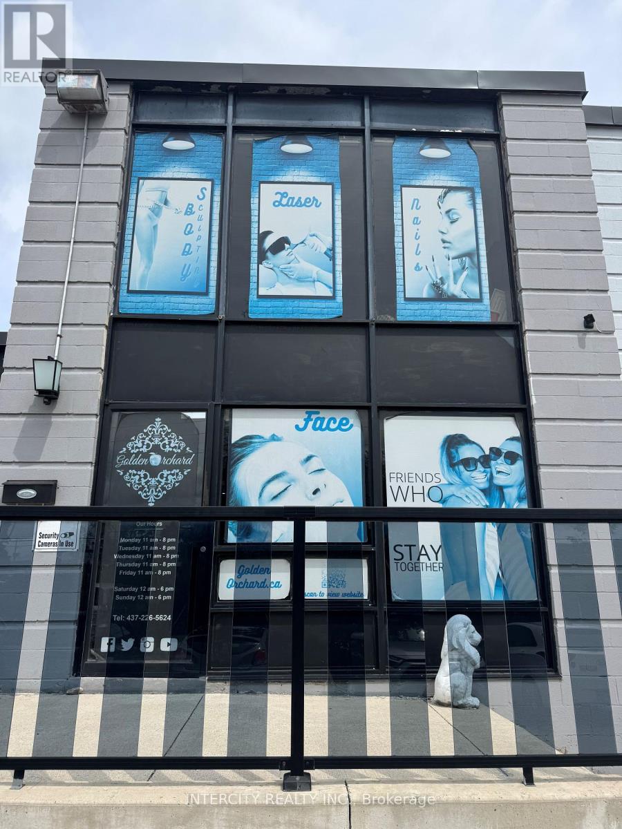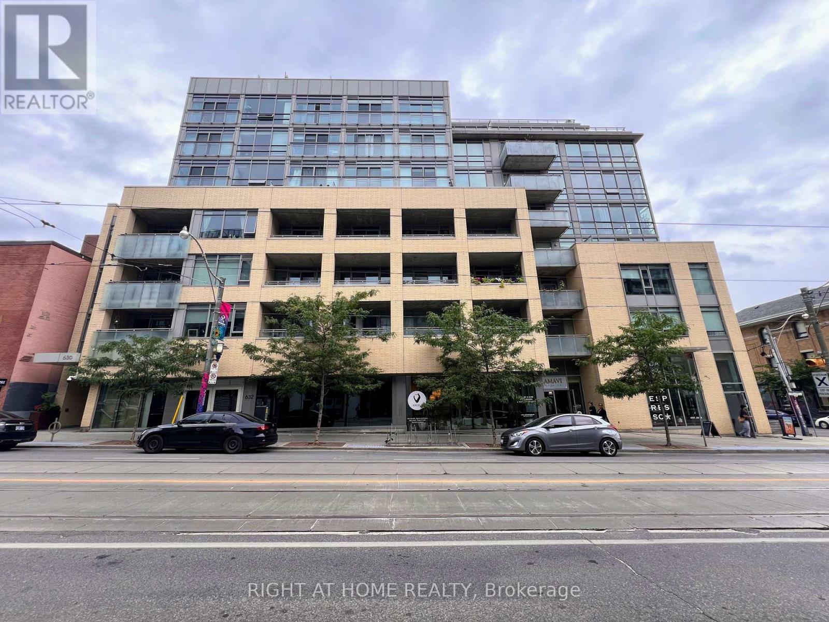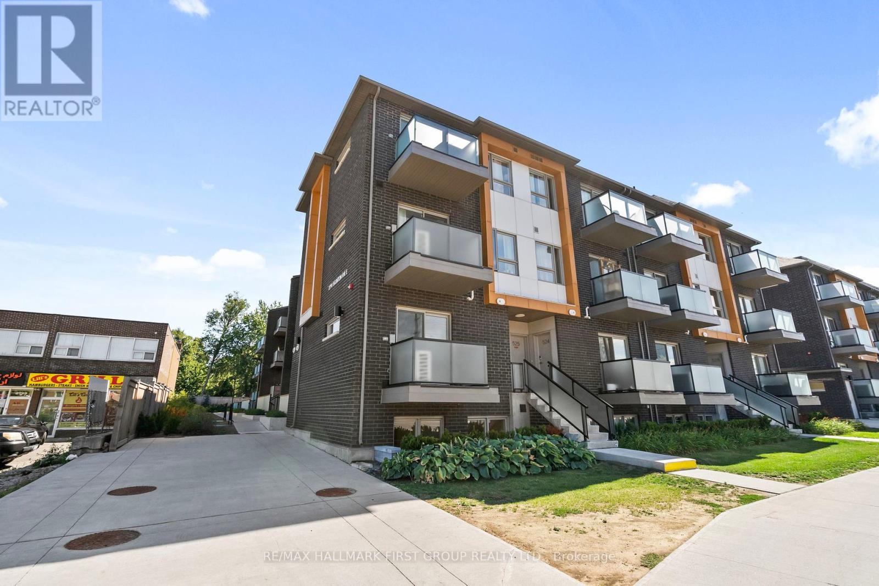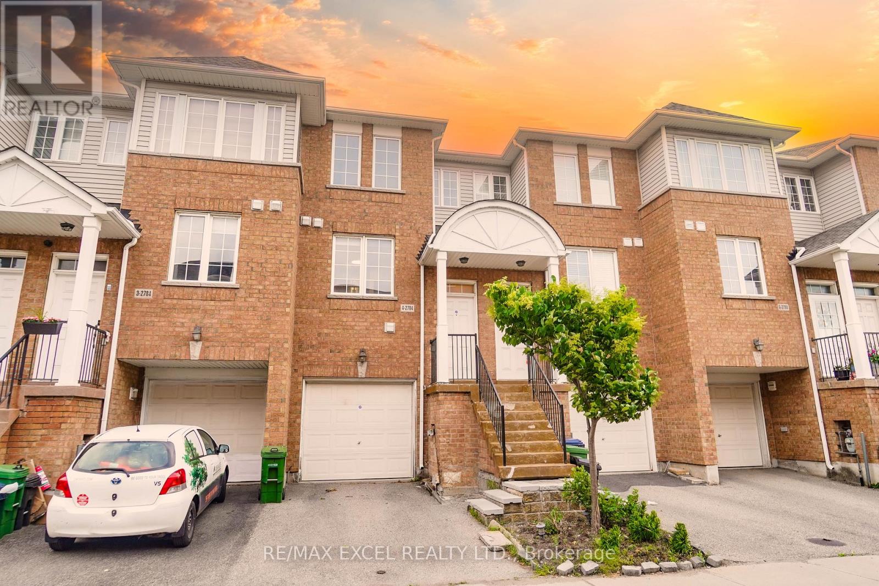2 - 7 Phelps Lane
Richmond Hill, Ontario
Stylish and Chic 3-bedroom, 3-full-bath townhouse in a prestigious spot in Richmond Hill that offers the perfect blend of urban living and relaxation. Step inside and feel the natural light flooding through floor-to-ceiling windows, smooth 9-ft ceilings, elegant Oak staircases, and sleek, beautiful vinyl flooring. Enjoy entertaining on your private, remarkable rooftop with stunning views. The rooftop terrace and two balconies on the 2nd and 3rd floors offer ample outdoor space for relaxation and entertainment. Head to the primary bedroom with its 3pc ensuite and balcony access. The owner spent 50,000 to add a main floor Bedroom with a full washroom and multiple upgrades. Laundry is conveniently located on the upper floor. Nearby, discover parks, shops, fine restaurants, and esteemed schools like Academy for Gifted Children, with easy access to Toronto, Gormely Go station, and major highways; commuting is a breeze. This property offers an excellent opportunity to own at a reasonable price and experience living at its finest in the heart of Richmond Hill! (Listing photos were taken while the property was vacant) (id:53661)
127 Holm Crescent
Markham, Ontario
Prime Willowbrook Home Situated On A Quiet, Sought After Crescent. Highly Rated Willowbrook Ps & Thornlea Ss Nearby, Walk To Thornhill Community Center.Bright Apartment With A Big Kithen & Brekfast Area. (id:53661)
2 - 7 Phelps Lane
Richmond Hill, Ontario
Stylish and Chic 3-bedroom, 3-full-bath townhouse in a prestigious spot in Richmond Hill that offers the perfect blend of urban living and relaxation. Step inside and feel the natural light flooding through floor-to-ceiling windows, smooth 9-ft ceilings, elegant Oak staircases, and sleek beautiful vinyl flooring. Enjoy entertaining on a remarkable private rooftop with stunning views. The rooftop terrace and two balconies on the 2nd and 3rd floors offer ample outdoor space for relaxation and entertainment. Head to the primary bedroom with its 3pc ensuite and balcony access. The laundry is conveniently located on the upper floor. Nearby, discover parks, shops, fine restaurants, and esteemed schools like Academy for Gifted Children, with easy access to Toronto, Gormely Go station, and major highways, commuting is a breeze. This property offers an excellent opportunity to live in an incredible location at the finest of Richmond Hill. (Listing photos were taken while the property was vacant) (id:53661)
630 Rivermede Road
Vaughan, Ontario
This is It!, The Opportunity to Own a Money Generating Business.This profitable Business has existing paying Tenants and profitable service technicians Experience profits month after month Golden Orchard has an established and Loyal Client base Recognized Company Logo, Corporate established branding, existing website Established Social Media Platforms. Profitable and high demand location!! Fully renovated over 2 floors, including separate treatment rooms. Services: mani /pedi skin care, lazer, hair removal & treatments, cosmetic injections, botox facials, vitamin therapy, mesotherapy and many more. List of Equipment available upon offer Established Groupon, with over 500 coupons sold all 5 Star Reviews Trusted Name brand and highly recognized in Vaughan and York region. Don't miss out on this immediate money making opportunity!!!!!!!Calling Upon all investors domestic and foreign, become an Entrepreneur of a successful business established since 2019. (id:53661)
1302 - 8119 Birchmount Road
Markham, Ontario
Modern design meets an unbeatable location in Unit 1302 at 8119 Birchmount Rd. This one-bedroom plus den unit features two full bathrooms, an open-concept layout, south-facing views, and floor-to-ceiling windows that fill the space with natural light. Countless upgrades including French doors and a built-in bookshelf and desk for the den, perfect for work from home professionals or the den can be used as a second bedroom, laminate flooring, remote electric blinds, quartz countertops, and built-in appliances. Enjoy a smart, functional layout with contemporary finishes throughout. Ideally situated near York University Markham Campus and in the heart of Downtown Markham vibrant dining and entertainment scene, featuring the Markham VIP Cineplex, diverse restaurants, supermarkets, and boutique shops. Commuting is effortless with the GO Transit station just minutes away, plus quick access to Highways 404 and 407. (id:53661)
4310 - 898 Portage Parkway
Vaughan, Ontario
Corner Unit! 2 Bedrooms & 2 Bathrooms. Open Concept W/ Modern Design. Primary Bed W/ Ensuite Bath. Full Sized Ensuite Laundry. Located In The Prestigious Transit City At Vaughan Metropolitan Center. One Parking & One Locker Included. (id:53661)
911 - 340 Watson Street W
Whitby, Ontario
Welcome to the Bluenose Unit - a beautifully upgraded 1 bedroom condo located in the Whitby Shores Yacht Club Condos with Stunning Sunset Views. Designed for comfort and style, this bright and thoughtfully laid out suite offers a warm, elegant living space just steps from the lake. One of the units standout features is the Brazilian cherry wood flooring, adding rich warmth and timeless character. The kitchen has large granite countertop, custom ceramic floors in both the kitchen and bathroom for a polished, cohesive look. Enjoy the open concept living and dining area that flows seamlessly to your private balcony - the perfect spot to unwind and take in the incredible sunsets that first drew the current owners to this home. Located steps to waterfront trails, the marina, parks, cafes and the Whitby GO Station. The ultimate combination of low maintenance living and lakeside lifestyle. Whether you're a professional, downsizer, or someone who simply craves a calm, waterfront lifestyle, the Bluenose unit is ready to welcome you home. (id:53661)
401 - 630 Queen Street E
Toronto, Ontario
ENJOY LIVING IN THIS BOUTIQUE BUILDING NESTLED IN THE HEART OF SOUTH RIVERDALE. THIS CONTEMPORARY SUITE FEATURES AN OPEN CONCEPT LAYOUT WITH 9 FT EXPOSED CONCRETE CEILINGS. THE MODERN KITCHEN IS FULLY EQUIPPED WITH STAINLESS STEEL APPLIANCES, QUARTZ COUNTERTOPS AND THE UNIT INCLUDES THE CONVENIENCE OF ENSUITE LAUNDRY. THIS LOCATION PROVIDES A PREMIUM LIFESTYLE SURROUNDED BY AN ECLECTIC MIX OF SHOPS, RESTAURANTS AND CAFES. LANDMARKS SUCH AS THE BROADVIEW HOTEL AND AMENITIES LIKE THE EAST ROOM OFFERING CO WORKING SPACE ARE JUST STEPS AWAY. 24 HR TTC RIGHT AT YOUR DOORSTEP MAKES COMMUTING EFFORTLESS. BUILDING AMENITIES INCLUDE A SECURITY SYSTEM, A GYM AND ROOFTOP TERRACE COMPLETE WITH BBQS AND SEATING PERFECT TO LOUNGE AND ENTERTAIN. THE UNIT ALSO INCLUDES THE USE OF 1 STORAGE LOCKER. (id:53661)
Lower - 30 Mendip Crescent
Toronto, Ontario
Brand New Renovated Beautiful Home, Located In Center Scarborough, Quality Finishes, Separate Entrance Finished Basement, 2 Bdroom With 1 Washrm, Quartz Countertop & Back Splash Kitchen, Minutes 401, TTC, Schools & Dorset Park(Share Utilities With Upper). (id:53661)
522 - 2791 Eglinton Avenue E
Toronto, Ontario
Welcome To This Beautifully Designed, Condo Townhouse Offering A Perfect Fusion Of Luxury, Functionality, And Urban Accessibility. Nestled In A Vibrant And Growing Scarborough Neighbourhood, This Home Features A Spacious Open-Concept Layout With 2 Bedrooms And 2 Full Bathrooms Ideal For Professionals, Couples, Or Small Families.The Interior Boasts Premium Stainless Steel Appliances, Elegant Cabinetry, And A Modern Backsplash Upgraded In (2023). Large Windows Flood The Space With Natural Light, Creating A Welcoming Atmosphere In Every Room. The Home Also Features An Ensuite Laundry Area And Dedicated Parking, Offering Both Comfort And Convenience. Commuters Will Appreciate The Unbeatable Location That Is Steps From Kennedy Subway Station, Eglinton GO, And The Upcoming Eglinton Crosstown LRT Providing Fast, Direct Access To Downtown Toronto And Beyond. Close To Highways 401, 404, & DVP. Grocery Stores, Shoppers Drug Mart, Banks, And A Wide Variety Of Restaurants And Cafes All Within Walking Distance. Close Proximity To Top-Rated Public And Private Schools, Parks, And Hospitals. Whether You're A First Time Home Buyer, Downsizer, Or Investor, This Move-In-Ready Townhouse Offers A Rare Combination Of Style, Comfort, And Accessibility In The Heart Of Scarborough. Dont Miss This Opportunity To Live In A Home That Truly Has It All. (id:53661)
4 - 2784 Eglinton Avenue E
Toronto, Ontario
Best Value! Great Location! Beautiful Monarch built Townhouse. sun Filled 3+1 Bedroom. Large Modern Eat-In Kitchen. Open Concept Main Floor With Powder Room, Hardwood Floors. Family Room With Walk-Out To Yard. Master Bedroom W/ Ensuite. Interior Access To Built-In Garage. Steps To T.T.C. Close To GO Train, amenities, Schools And More!! Wont Last!!! (id:53661)
2320 - 500 Doris Avenue
Toronto, Ontario
Shows Immaculate Luxury Tridel Final Phase Grand Triomphe 2 in the Heart of North York, High Floor N/E View Overlooking North York City Centre Skyline, Chic Lobby With Double-Sided Limestone & Water Glass, 24 Hrs Concierge, Bright & Spacious Unit. Laminate Fl In Liv/Din/Den/Bdrm. Short Walk to Finch Subway, 24 Hrs Metro Supermarket, Shops, Restaurants & Parks. Excellent Recreation Facilities: Party Room, Billiards Lounge, Theatre, Virtual Golf, Indoor Swimming Pool Overlooking Roof-Top Terrace & Exercise Room. One Parking & One Locker. Min 1 Year Lease. No Pets & Non-Smokers. (id:53661)

