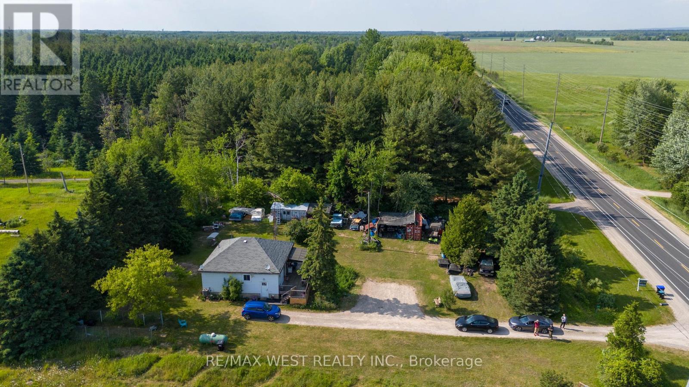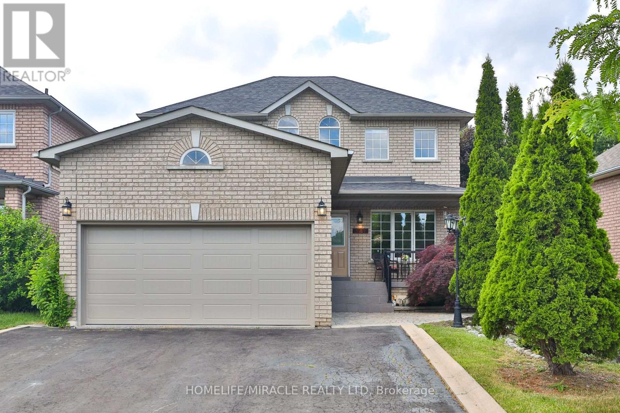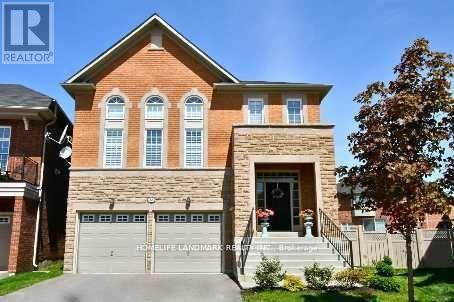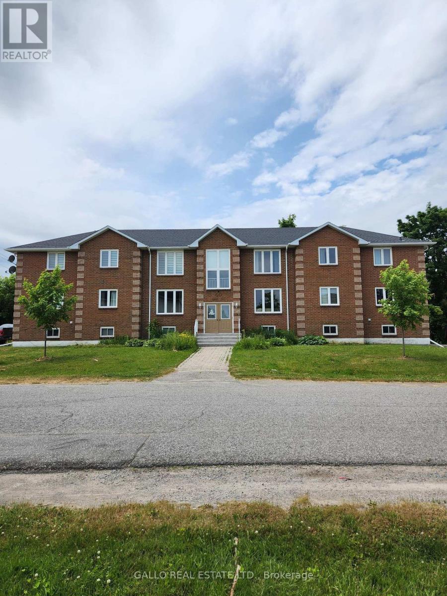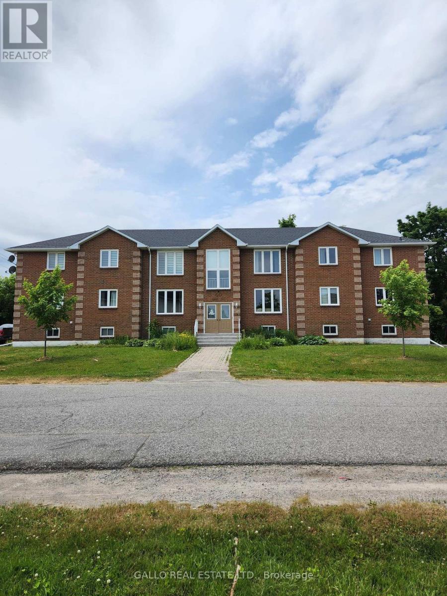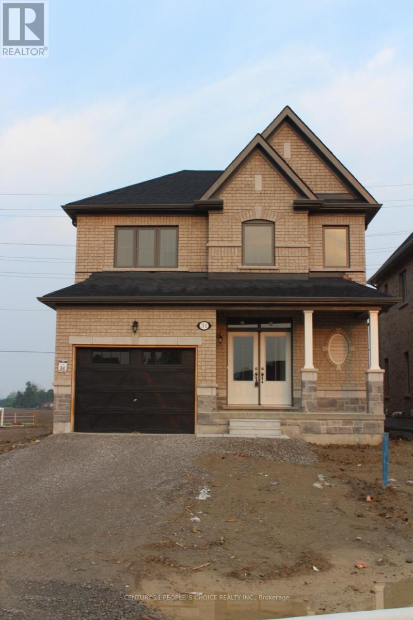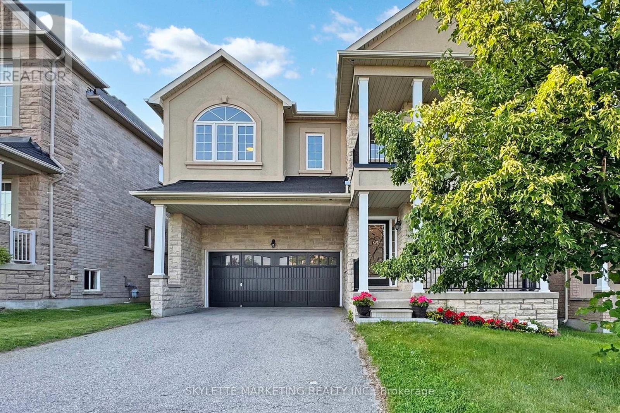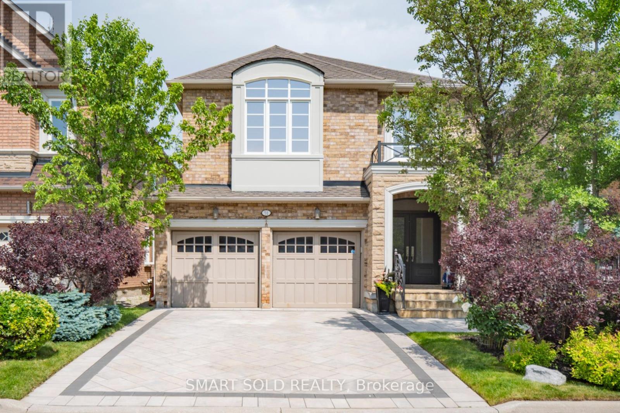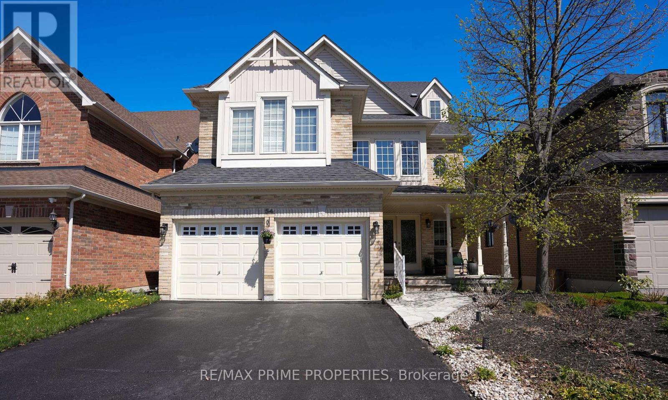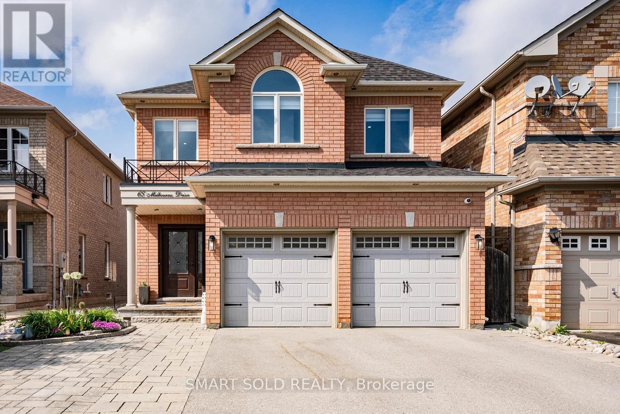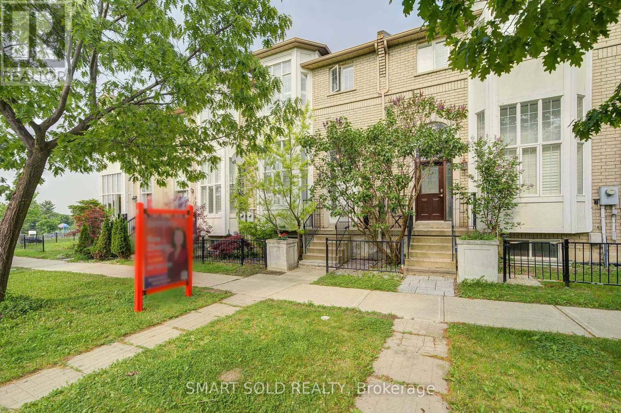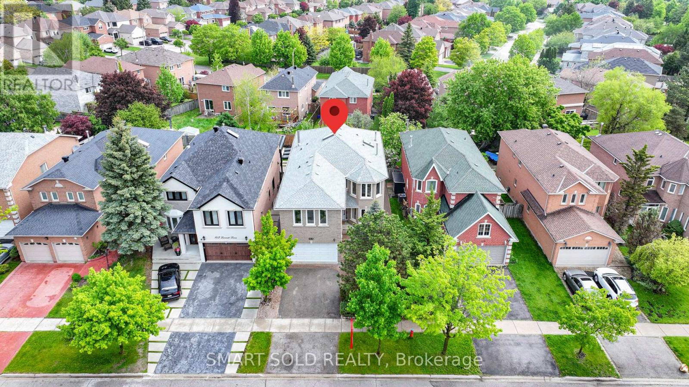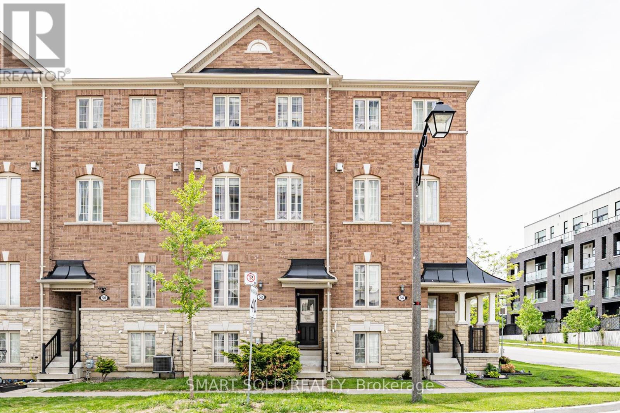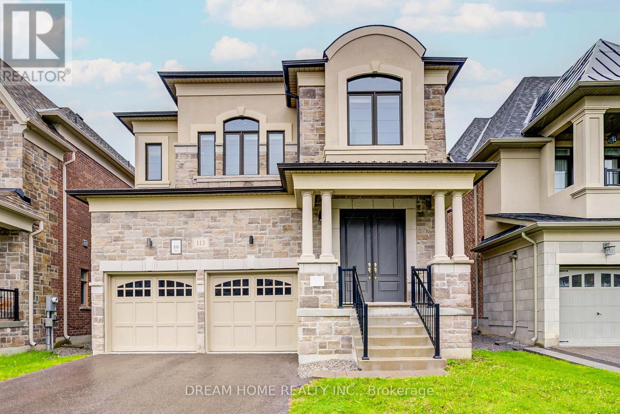35 Sandy Point Drive
Richmond Hill, Ontario
Prime Location in the Heart of Richmond Hill! Two ensuite bedroom!!!!! Don't miss this exceptional opportunity to own a beautifully maintained home in a highly sought-after neighbourhood. Four spacious bedrooms,Five bathrooms,This property features:Finish basement with separate entrance, Featuring 9 Feet ceiling in main floor,Front and backyard Landscaped ,Pot lights throughout the first floor and basement ,New Roof Recently updated for peace of mind,Updated Kitchen: Includes a stylish new backsplash Spacious Layout, 3 full bathrooms upstairs, including a 5-piece ensuite in the primary bedroom Hardwood Flooring Two kitchen Ideal for extended families ,Desirable neighbourhood close toTop School Zone: Located within boundaries of two high-ranking schools, (St.Theresa of Lisieux Catholic High School and Richmond Hill High School).Note: Seller and sellers agent do not warrant the retrofit status of the basement. (id:53661)
6464 County Road 10 Road
Essa, Ontario
Welcome to this warm and inviting bungalow, perfectly nestled on a generous lot in one of Simcoe County's most desirable communities. This home offers the best of both worlds. Peaceful, country like living with all the conveniences of a town just minutes away. Inside, you'll find a cozy and well loved space that instantly feels like home. Whether you're enjoying a quiet morning coffee or hosting family and friends, this bungalow is designed for everyday comfort and easy living. The location is where this property truly shines. Situated in the growing Essa area, you're only moments from vibrant downtown Alliston, where you'll find shopping, restaurants, parks, and top-rated schools. With quick access to Hwy 89 and Hwy 400, commuting to Barrie or the GTA is easy and efficient. Set on a large, beautifully sized lot, the property provides ample outdoor space for gardening, relaxing, or simply enjoying the fresh air. In a time when large lots are becoming increasingly rare, this is a truly special offering. Whether you're starting out, settling down, or simply looking for a home that offers space and serenity without sacrificing location, this bungalow is ready to welcome you. (id:53661)
11 Newmill Crescent
Richmond Hill, Ontario
This beautifully renovated home offers modern comfort and style with thoughtful upgrades throughout. Featuring three spacious bedrooms, the house boasts a brand-new kitchen outfitted with sleek stainless steel appliances, perfect for any culinary enthusiast. The inviting family room is enhanced by a cozy fireplace set against a striking quartz wall panel, complemented by engineered hardwood flooring and pot lights that add warmth and elegance throughout the main living areas. A fully finished basement with a separate entrance serves as an ideal in-law suite, complete with a large bedroom, a 3-piece bathroom, a private kitchen, and a convenient laundry set. Additional updates include brand-new windows, upgraded insulation for energy efficiency, and fresh paint on the deck, making this home move-in ready and perfect for extended family living or rental income potential. Seller and listing agents do not retrofit the warranty of the basement and house measurements. (id:53661)
8734 Martin Grove Road
Vaughan, Ontario
Welcome to this beautifully maintained 4-bedroom home, perfectly situated in a highly sought-after central location with unbeatable access to major highways including HWY 7, 27, 427, 407, 400, 401, and 50 ideal for commuters and families alike. This spacious residence features a master bedroom with a luxurious ensuite and walk-in closet, complemented by 3.5 modern bathrooms throughout. The main floor impresses with a large entry foyer, elegant living and dining rooms, bright kitchen with stunning quartz countertops (2022), a cozy family room, a convenient bathroom, laundry room, and entry closets. The finished basement offers exceptional versatility with abundant storage closets, a large cantina, a full bathroom, and complete plumbing and electrical hookups for a kitchen and laundry area-perfect for an in-law suite or entertaining space. Step outside to enjoy the beautifully interlocked courtyard, a side walkway, and a private backyard patio, along with ample parking for five vehicles. Recent upgrades include a new roof (2021), new furnace (2023), new garage door (2023), vinyl windows, brand new light fixtures, zebra blinds throughout, and elegant wood shutters in the kitchen and family room. The entire home has been freshly painted and meticulously cared for by an elderly couple, making it move-in ready and exceptionally clean. Close to both Catholic and public elementary and high schools, this home offers the perfect blend of comfort, style, and convenience for families and professionals alike. Convenient transit options: YRT & TTC bus routes, direct TTC 46 to Kipling Subway, Vaughan Metropolitan Subway nearby, plus GO Transit Etobicoke north and new GO transit coming soon to Hwy 7/Kipling. Close to Cortellucci Vaughan Hospital & Etobicoke General Hospitals. Don't miss this rare opportunity to own a pristine home in a prime location! (id:53661)
2170 Donald Cousens Parkway
Markham, Ontario
Situated in the family-friendly, High-Demand Cornell Community of Markham, this lovely, 3-bed, 4-bath, approx 1900 sf, freehold townhome offers a blend of modern design and cozy atmosphere. Upon entering, you're greeted by a bright foyer that leads seamlessly into the main living areas. The open-concept layout effortlessly connects the spacious living room, elegant dining area, and gourmet kitchen with a large island, making it perfect for both daily living and entertaining guests. Hardwoods on main floor, carpet on 2nd and 3rd flr, stainless steel appliances. Walk-out to a private backyard. Bright 4-pc ensuite and much more! Great schools, groceries, retails plazas, Cornell Community Centre, hospital, Cornell Rouge Wood, Go Station, restaurants, and cafes are conveniently located within the neighborhood, making it easy to run errands or enjoy a meal out with family and friends. (id:53661)
58 Gannett Drive
Richmond Hill, Ontario
Rarely Find Beautiful, Bright, Large Premium Lot Stunning Home. Located In A Prestigious Sought-After Neighbourhood. Large, Welcoming Foyer With A Lot Of Natural Sunlight In The House. Proudly Comes With California Shutters Throughout The House, Pot Lights, Cac, Cvac, Long Lasting Vinyl Fencing, Large Windows, A Gas Stove, Quartz Countertops And Backsplash In Kitchen. Open Concept, 13' High Ceiling Spacious Living Room. Premium Size Backyard Waits For Your enjoyment. Sobeys, Canadian Tire, Shoppers Drug Mart, Banks, Parks, Public Transit, Restaurants, Community Centre, Trails And More. Top Rank Schools Zone - St. Theresa HS, Richmond Hill HS. Friendly And Quiet Neighborhood. This Home Is A Rare Gem. Do Not Miss Your Chance Of Owning Such A Wonderful Home. (id:53661)
21 Mower Avenue
Vaughan, Ontario
Nestled in prestigious Patterson community, this stunning detached home offers over 4,000 sq.ft. of luxurious above-ground living space, designed for both elegance and functionality. One of popular models Jean Paul by countrywide. $$$lots of upgrades. Hardwood floor throughout. 10ft ceiling on main. 9ft ceiling on 2nd & basement. Soaring open to above 19ft ceiling in family room. Large office/library w/bow windows. Modern two-tone kitchen w/pantry area. High end Miele Built-in Appliances. Centre island. Quartz countertop. Walk out from breakfast area to high deck. Gas fireplace. Crown mouldings. pot lights. 4 generously sized ensuite bedrooms. Loft w/French door to outdoor patio. Standout three-car tandem garage provides ample parking and storage. No sidewalk. Close to grocery stores, parks, community centres, banks & hospital. Top schools St Theresa CHS(Rank #1 by Fraser Institute). Alexander Mackenzie HS(IB program). (id:53661)
40 Ash Street
Uxbridge, Ontario
Rare Find Investment Opportunity! Well Built Brick 6 Plex Apartment Building. Built In 1992 Beautifully Upgraded & Maintained. 4 Very Large 3 Bedroom Apt & 2-1 Bedroom Apartment. 4 Large Storage Areas Plus 2 Under Stairs. 2 Coin Operated Laundry Rooms, As of 2022: 6 New Furnaces, New Windows, New Roof And Shingles, New Eaves, 4 New Water Tanks. Individual Meters Located Within Walking Distance To All Amenities. Fully Occupied.4-3 Bedroom Apt. Consists Of Lr, Dr. Kit 3 Br & 4Pc Bath. 2-1 Br. Apt Consists Of Open Concept Kit & Family Room, 1 Br. & 4Pc Bath. (id:53661)
40 Ash Street
Uxbridge, Ontario
Rare Find Investment Opportunity! Well Built Brick 6 Plex Apartment Building. Built In 1992 Beautifully Upgraded & Maintained. 4 Very Large 3 Bedrooms Apt & 2-1 Bedroom Apartment. 4 Large Storage Areas Plus 2 Under Stairs. 2 Coin Operated Laundry Rooms, As of 2022: 6 New Furnaces, New Windows, New Roof & Shingles, New Eaves, 4 New Water Tanks. Individual Meters. Located Within Walking Distance To All Amenities. Fully Occupied. 4-3 Br. Apt. Consists Of Lr,Dr,Kit,3 Br & 4Pc Bath. 2-1 Br. Apt. Consists Of Open Concept Kit & Family Room, 1 Br. & 4Pc Bath. (id:53661)
31 Fenn Crescent
New Tecumseth, Ontario
Welcome to 31 Fenn Crescent, New Tecumseth a brand-new, never-lived-in detached home backing onto a peaceful ravine, offering an ideal combination of space, natural light, and modern comfort. Perfectly located near Industrial Parkway and 14th Line, this beautifully designed residence features a spacious living room and a large family room with walk-out access to a balcony, creating a bright and airy atmosphere throughout. The gourmet kitchen boasts stylish cabinetry, a large island, and elegant quartz countertops, seamlessly connected to a generous breakfast area ideal for everyday dining. The family room provides the perfect space for hosting and relaxing, while the balcony offers a serene outdoor retreat. Upstairs, the primary bedroom includes a private 4-piece ensuite bathroom, complemented by three additional well- sized bedrooms with large windows and ample closet spaceperfect for family living. Situated just minutes from parks, top-rated schools, shopping malls, Walmart, dining options, and local amenities, this home also offers easy access to major employers like Honda and Baxter, is approximately 10 minutes to Highway 400, and only 40 minutes from the GTA. This is an exceptional leasing opportunity in one of New Tecumseths most sought-after neighborhoods. (id:53661)
237 Woodspring Avenue
Newmarket, Ontario
Welcome to 237 Woodspring Ave is offered by the Original Owner! Stone/Stucco Front Beautiful Detached Home, Double Garage w/extra long driveway fits 4 car. Functional stunning 4 Bedrooms and all has it's own walk-in closet (including 2 bedrooms are equipped with ensuite Bath) family home featuring newly installed gleaming hardwood floors throughout. The spacious main floor boasts a cozy corner gas fireplace @ family room, coffered ceiling & pot lights @ formal dining room, private south view office w/double french doors. The bright & spacious kitchen with stainless steel appliances, newly installed stylish backsplash & counter, flowing into a breakfast area with sliding doors to the patio deck. A sunken mudroom direct access to the double garage w/EV charger outlet. Upstairs features a luxurious primary suite with 5-piece ensuite and walk-in closet, plus 3 additional generous bedrooms, including a vaulted ceiling in the 2nd bedroom and a balcony walkout from the 3rd, laundry at the 2nd floor offers makes your life much easier. Located in the highly desirable Woodland Hill community, this home is just minutes to Upper Canada Mall, Go Transit, parks, trails, top-rated schools, and Highway 404/400 perfect for families and commuters alike. Quiet, family-friendly street in a vibrant, established neighbourhood with all amenities nearby. Don't miss this incredible opportunity to live in one of Newmarkets most sought-after areas! (id:53661)
103 - 4700 Highway 7 Street
Vaughan, Ontario
STEP INTO YOUR MID/HIGH RISE DREAM CONDO WITH SOARING LOFT STYLE CEILING HEIGHTS AND AIRY OPEN CONCEPT DESIGN! LOCATED IN A CHARMING NEIGHBORHOOD OF WOODBRIDGE, NESTLED CLOSE TO PRIME RESIDENTIAL PROPERTIES AND FABULOUS COMMUNITY * CONVENIENTLY SITUATED ON THE MAIN FLOOR WITH WALKOUT TO PARTY SIZE PATIO/TERRANCE* YOU WILL FEEL LIKE YOU'RE LIVING IN A BUNGALOW STYLE HOME WITHOUT THE TICKET PRICE!SIP YOUR MORNING COFFEE WHILE ENJOYING THE SOUNDS OF THE CHIRPING BIRDS AND OVERLOOKING THE TRANQUIL GREENBELT* SPACIOUS 874 SQ. FEET FLOOR PLAN (as per Mpac). TWO BEDROOMS AND TWO BATHROOMS.LARGE KITCHEN AND BREAKFAST AREA* S/S APPLIANCES, STONE COUNTERTOPS, AND MODERN STYLE LAMINATE FLOORS* A DESIRABLE SPLIT CENTRE FLOOR PLAN OFFERS A PEACEFUL AND MORE PRIVATE LIVING SPACE TO ENJOY. 1 LOCKER AND 1 PARKING. BRIGHT FLOOR TO CEILING LARGE WINDOWS. CLOSE TO ALL AMENITIES. MUST BE SEEN! (id:53661)
51 Dewpoint Road
Vaughan, Ontario
Absolutely Stunning 5+1 Bedroom Detached Home With Exceptional Custom Designer Upgrades In The Highly Sought-After Thornhill Woods Community! This Spacious & Elegant Home Features Approx. 3,200 Sqft On Main & Upper Floors Plus A Fully Finished 1,415 Sqft Walk-Out Basement With Separate Entrance. Open Concept Main Floor Boasts Hardwood Floors, Smooth Ceilings, Crown Moulding, Wainscoting, Pot Lights, And Quality Lighting Fixtures Throughout. Bright Family Room & Dining Room Designed For Family Living & Entertaining. Gourmet Chefs Kitchen With Granite Island & Stainless Steel Appliances. Main Floor Office Offers Great Work-From-Home Flexibility. 5 Bedrooms And 3 Full Baths On Second Floor + Convenient Second-Floor Laundry. Spacious Primary Bedroom Retreat With Spa-Like 5 Pcs Ensuite And Double Walk-In Closets. Finished Basement With Walk-Out To The Backyard Features 1 Bedroom, 3pcs Bathroom, Living Room, Kitchen, And Plenty Of Storage --Ideal As A Rental Apartment For Potential Income. Upgraded Sprinkler System And Interlocking In Front And Backyard. 3 Mins Drive To Hwy 407/ Hwy 7. 4 Mins Drive To Top-Ranked School Stephen Lewis S.S. 8 Mins To Maple GO Station. Close To Richmond Hill Golf Club, Parks, Shops, And All Amenities. (id:53661)
54 Vitlor Drive
Richmond Hill, Ontario
Situated on a premium ravine lot in one of Richmond Hills most prestigious communities, this exceptional residence offers the perfect balance of refined living and serene natural beauty. completely renovated main floor, where elegance meets functionality. The heart of the home is a chef-inspired kitchen, designed with top-tier finishes and appliances, complete with a walkout to an expansive deck overlooking the ravine ideal for entertaining or peaceful morning coffee.4 generously sized bedrooms, perfect for growing families or hosting guests in comfort. Stunning loft for use as a man cave or home office. The finished lower level, offering a private gym, spacious recreation room, and ample space for relaxation. From the luxurious upgrades to the unparalleled ravine setting, every detail has been carefully curated to offer exceptional value and timeless appeal. This is not just a home its a lifestyle. (id:53661)
65 Melbourne Drive
Richmond Hill, Ontario
Ciao! Move-In Ready Luxury Home, Lovely Maintained by Original Italian Owners In The Prestigious Rouge Woods Community, Over $350K In High-End Renovations And Resort-Style Backyard With Heated Saltwater Swimming Pool. $$$ Upgrades With Exceptional Craftsmanship: Canadian Hardwood Flooring Thru-Out, Smooth Ceilings, Modern Pot Lights, Oversized Baseboards, Elegant Crown Molding, And Detailed Trim Work. The Chef-Inspired Kitchen Is A True Showpiece, Complete With A Central Island, Waterfall Quartz Countertops, Custom Cabinetry, Under-Cabinet And In-Cabinet Lighting, Custom Backsplash, And A Stylish Pot FillerAll Seamlessly Overlooking The Bright Living Area. The Sun-Filled Family Room Leads Directly To A Covered Outdoor Entertainment Area, Featuring The Pool, Pool House With Standing Shower, And An Outdoor BathroomCreating Your Very Own Private Backyard Retreat. Designed To Maximize Comfort And Natural Light, The Upper Level Includes 3 Solar Tubes Brighten The Space. The Primary Bedroom Offers A Spa-Like 5-Piece Ensuite And Custom Walk-In Closet. The Additional Bedrooms Are Generously Sized, While The Fourth Bedroom, Complete With Custom Closet Organizers And A Murphy Bed Setup, Can Serve As A Functional Bedroom Or A Home Office.Additional Interior Upgrades Include: Newly Replaced Windows, Built-In Speakers On Both Floors, Zebra Blinds Thru-Out, Kinetico Water Softener And Filtered Drinking Water System, Smart Outdoor Lighting, 200 AMP Panel W/ EV Level 2 Charger Outlet. The Exterior Is Enhanced By Programmable Pot Lights Surrounding The Home, Newly Asphalt Driveway, 4 Outdoor Security Cameras, And A Durable Roof.Located In A Top-Ranked School District, Minutes From Hwy 404, 407, And Public Transit. Steps To Trails, Community Centres, Richmond Green Sports Park, Costco, Home Depot, Various Shopping And Dining. (id:53661)
241 Shirley Drive
Richmond Hill, Ontario
Luxury Unique Design 3+1 Freehold Townhome In The Most Desirable Area Rouge Woods. Top Rank Schools: 10 Mins Walking To Richmond Rose P.S, 5 Mins Driving To Bayview S.S. Elegant Parisian-Style Featuring 12' Ceiling In Living Room. Lots Of Natural Light. Open Concept With Large Windows Surrounded. The Double Sided Fireplace That Adds Cozy Feel To The Entire Living Area. Bright Walk-Out Basement With Recreation Room, 1 Bedroom And A 3pc Bathroom, Offering Additional Space And Potential Rental Income. Well-Maintained And Continuous Upgrades: Main Roof and Garage Roof (2020), Fresh Paint Throughout (2022), Light Fixture(2020), Kitchen Renovation (2022), Bathroom Addition(2022), Laundry Room Addition (2022), Washer&Dryer (2022), Owned Hot Water Tank(2021), Backyard Interlock (2020), Garage Level 2 Charger -Electric car (2024), Front Door Steps (2025). Close To Plaza, Grocery Supermarket, Public Transit, Restaurants, Community Center, Library, Parks & Go Train. Leslie Centre Mall Crossed Road, 1 Min Drive To Hwy 404, Close To Everything. (id:53661)
2307 - 225 Commerce Street
Vaughan, Ontario
Brand New 1+Den Condo for Lease in Vaughan Metropolitan Centre (VMC)Be the first to live in this modern and stylish condo, featuring a spacious open-concept layout, floor-to-ceiling windows, and a large balcony with breathtaking, unobstructed views perfect for both relaxation and entertaining. Residents will enjoy access to an exceptional 70,000 sq. ft. amenity space, including an indoor swimming pool, basketball court, soccer field, kids playroom, music studio, and even a farmers market. Situated in the heart of VMC, this vibrant community offers unmatched convenience with easy access to transit, shopping, dining, and entertainment. Don't miss this incredible leasing opportunity! Landlord Will Arrange Parking From the Builder. (id:53661)
141 Larratt Lane
Richmond Hill, Ontario
Meticulously Maintained 3,128 sf (Per Mpac) Double Garage Detached Home In The Community Of Westbrook. Prior Model Home From Builder. Motivated Original Owner, First Time For Sale. A Dedicated Office Space On The Main Level. The Home Features Elegant Crown Molding, Lofty Ceilings, And Is Filled With Natural Light. Hardwood Flooring Throughout And Distinctive Accent Wallpaper. Two Fireplaces Located In Living Room And Family Room, Creating A Warm And Cozy Atmosphere. Family-Sized Eat-In Kitchen With Stainless Steel Appliances, Breakfast Area Walks-Out To Custom Deck Overlooking A Beautifully Landscaped Backyard And A Large Variety Of Organic Fruits Are Grown In The Backyard, Especially Different Kinds Of Berries. Custom Skylights Brighten The Second Floor, Which Features Four Spacious Bedrooms, Two Of Which Are Master Bedrooms With Large Closets And Four-Piece Ensuites. The Separate Side Entrance From The Garage To The Fully Basement Offers Incredible Potential To Create A Self-Contained Rental Suite Or In-Law Apartment, Providing Excellent Income Opportunities Or Flexible Multi-Generational Living. The Rough-In Plumbing For The Basement Bathroom Is Already Installed, Making It Ready For The Addition Of A Full Bathroom Suite In The Future. Top Ranked Schools Within Walking Distance: St. Theresa Catholic H.S; Richmond Hill H.S; Elgin Mills Community Center W/Swimming Pool, Gym, Parks, VIVA Transit, Go Station, Restaurants, T&T, Hillcrest Shopping Mall, Minutes To HWY404. (id:53661)
64 Machell Avenue
Aurora, Ontario
Welcome to this beautifully renovated 2-storey home, ideally situated in the heart of downtown Aurora. Set on a rare and expansive 50 x 190 ft lot, this home offers a perfect blend of comfort, elegance, and opportunity. With 3+1 spacious bedrooms and 4 modern bathrooms, its designed to suit both families and investors alike. The fully finished walkout basement with a separate entrance provides excellent potential for a rental unit or an in-law suite making it a smart investment for extra income or multi-generational living. Step outside to a breathtaking backyard oasis private, serene, and beautifully landscaped. Enjoy the oversized patio, perfect for summer gatherings, morning coffees, or quiet evenings under the stars. Located in one of Auroras most desirable and walkable communities, you're just minutes from charming shops, top-rated schools, parks, and the GO station. A true gem offering style, space, and income potential in a sought-after location. (id:53661)
187 Purple Creek Road
Vaughan, Ontario
Welcome to 187 Purple Creek Road in the prestigious Pine Valley Forevergreen community a distinguished enclave of custom-inspired homes by Gold Park. This beautifully upgraded corner-lot residence features a stately stone, brick, and precast exterior, complemented by soaring 10 ft ceilings on the main floor, 9 ft on the upper level, and elegant 8 ft shaker-style interior doors. Enjoy smooth plaster-finished ceilings, detailed trim work, and recessed lighting throughout. The custom kitchen is a showstopper with quartz slab backsplash, a large center island with breakfast bar, pot filler, glass cabinetry, and pro-series appliances. The spacious primary bedroom offers a tray ceiling, ample closet space, and a spa-like ensuite with frameless glass shower and dual rain heads. The finished basement includes a separate bachelor suite with private bathroom. Outside, the fully fenced yard boasts a newly added pool with dual waterfalls, outdoor lighting, epoxy garage floor, and designated electrical for future hot tub. This residence offers over 5000 sqft of indoor living space and was extensively upgraded with attention to detail inside and out. A truly turnkey home in a sought-after location. Situated in Pine Valley Forevergreen Community, renowned for custom-designed homes by Gold Park Homes, Extensively upgraded residence with premium corner lot, Swimming pool installed last year, Basement completed last year with separate bachelor suite, Don't miss the opportunity to own this exceptional property at 187 Purple Creek Road. Schedule your private tour today and experience the luxurious lifestyle that awaits you. (id:53661)
180 Trail Ridge Lane
Markham, Ontario
Pride of Ownership Shines Throughout! This stunning end-unit townhome in the prestigious Berczy Village is the perfect match for your buyer. Located in one of Markham's most sought-after school districts. Steps from top-ranked Stonebridge Public School and Pierre Elliott Trudeau High School. Featuring a rare double car garage, this home boasts a spacious and luxurious layout with a soaring open-to-above foyer, hardwood flooring throughout the main and second floors, and an upgraded kitchen with sleek quartz countertops. The professionally finished basement offers a generous recreation area and a 4th bedroom complete with a 3-piece bath, ideal for guests or extended family. Enjoy the beautifully landscaped exterior, freshly painted garage door, newer garage roof. All within walking distance to parks, transit, schools, and shopping. (id:53661)
52 Orca Drive
Markham, Ontario
Rarely Available FREEHOLD Townhouse * No POTL Fees* In The Highly Sought-After Wismer Community, Within The School Zones Of The Top-Rated Wismer P.S. And Bur Oak S.S. Approx. 1900 SQ FT Of Well-Designed Living Space, This Bright And Spacious Home Boasts A Functional Layout With Brand New Hardwood Floor Through Out, 9 Ceilings On The Main Floor, Sun-Filled Living Area, And A Cozy Gas Fireplace. Modern Kitchen Combined With Dinning Area, Walk Out To A Large Balcony. Open-Concept Space On The Ground Floor Is Perfect For A Cozy Family Room, A Stylish Home Office, Or Even A Creative Studio. Offering Endless Possibilities To Suit Your Lifestyle Needs! The Spacious Primary Bedroom Boasts Double Closets And A 4 Pcs Ensuite Bath, While The Additional Bedrooms Offer Ample Space And Natural Light. Garage With Direct Home Access Adds Extra Convenience. 2 Mins Drive/6 Mins Walk To The Mount Joy GO Station, 2 Mins Drive/ 12 Mins Walk To Wismer P.S. And Bur Oak S.S. 8 Mins Drive To Hwy 407. Close To Shopping, Dining, Medical Facilities, Parks, And More! (id:53661)
113 Botelho Circle
Aurora, Ontario
Experience luxurious living in this beautifully designed detached home, offering around 3,474 sq.ft. of elegant space. The main floor features soaring 10-foot ceilings, sleek pot lights throughout, and a bright open-concept layout .The gourmet kitchen is a chefs dream with a massive island, stainless steel appliances, a gas cooktop, large breakfast area and direct access to the backyard, ideal for summer barbecues and family gatherings. A private main floor office adds flexibility for work or study. 2nd floor 9-foot ceilings and 4 spacious bedrooms, each with its own private ensuite, offering comfort and privacy for the whole family. The master bedroom is a true retreat, featuring a spa-inspired ensuite and an oversized walk-in closet for maximum convenience. This Home Located just minutes from Highway 404 for easy commuting, top-ranked schools, supermarkets, restaurants, golf courses, shopping centres, and the Stronach Aurora Recreation Complex. Everything you need is within easy reach. This home combines stylish design, high-end finishes, and thoughtful functionality the perfect blend of beauty and practicality in a sought-after neighborhood. (id:53661)
Upper - 244 Barrie Street
Essa, Ontario
Upper Level, 3 Office/Bedroom 1 Bathroom unit available for Lease. Spacious 1566 SF floor plan zoned Commercial / Residential. Perfect for a mixed live/work setup or professional office use alone. Unlock unique possibilities! Freshly painted and upgraded. Vacant and ready for occupancy. This unit is located in the heart of Thornton, just outside of Barrie. (id:53661)


