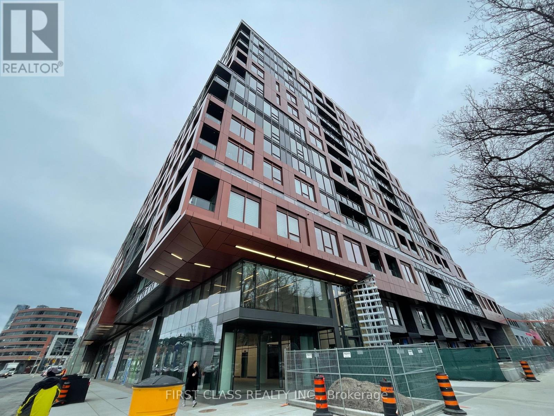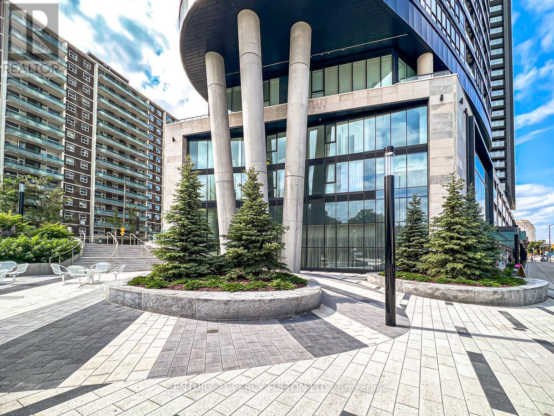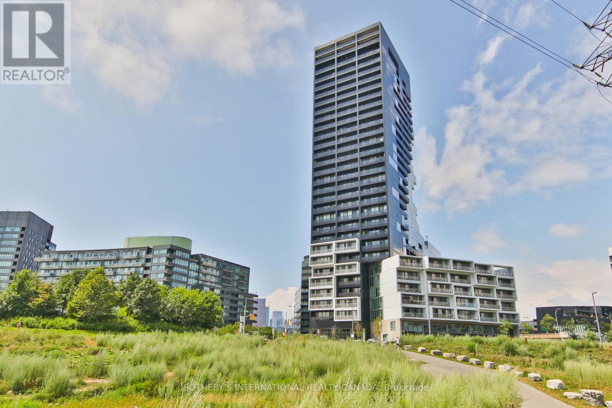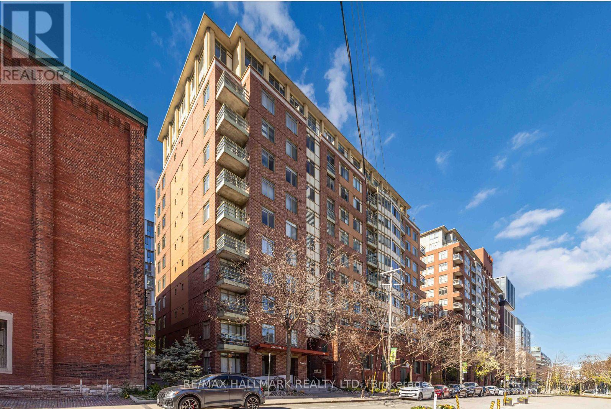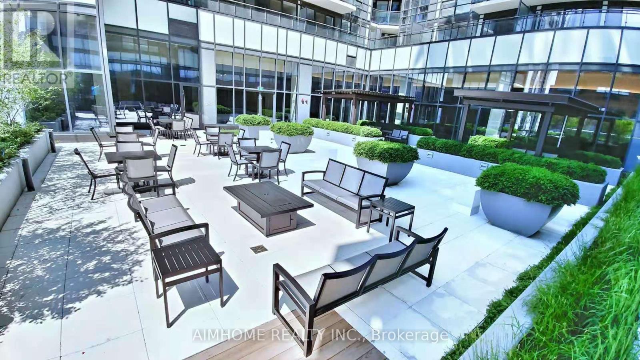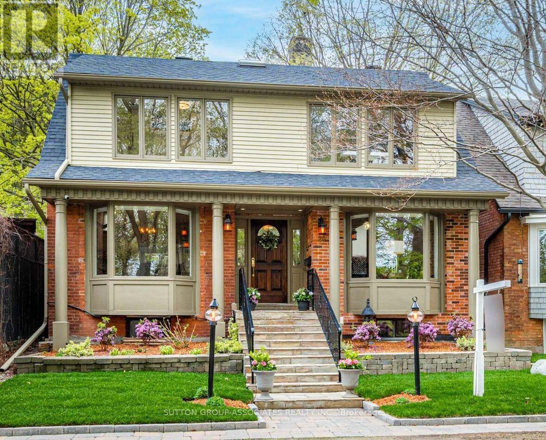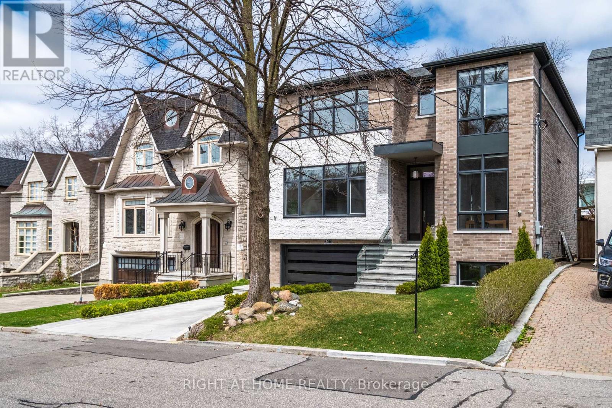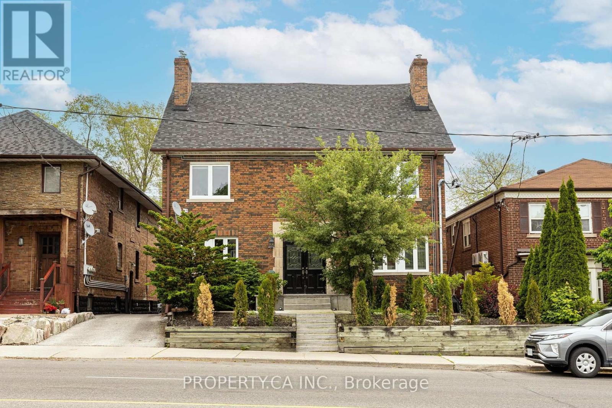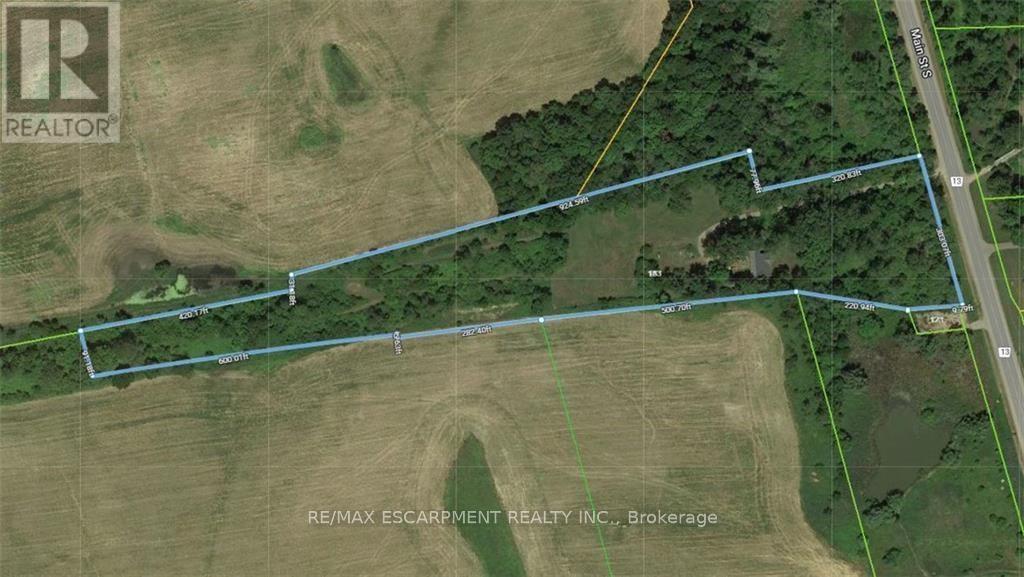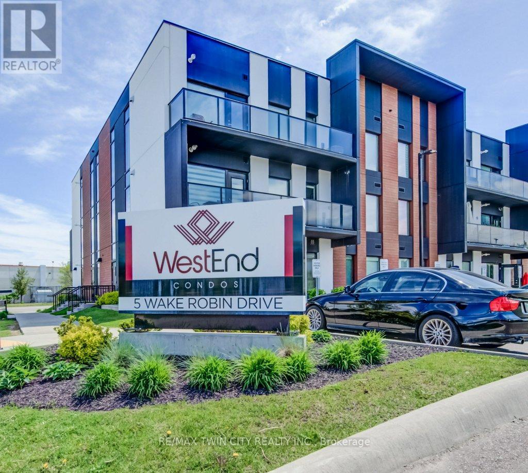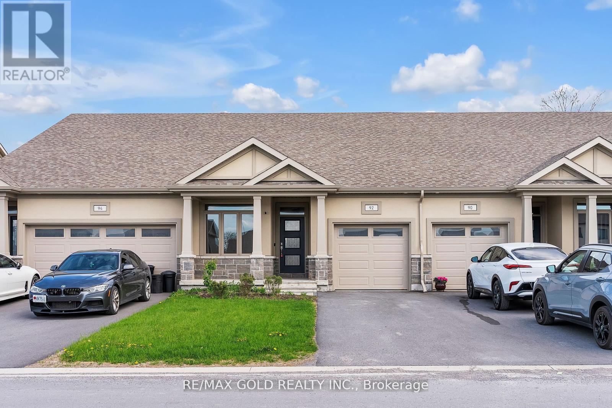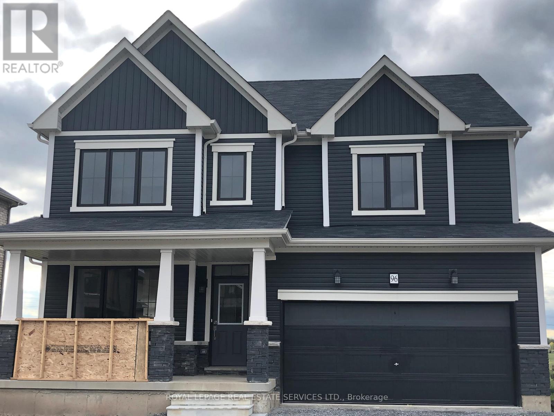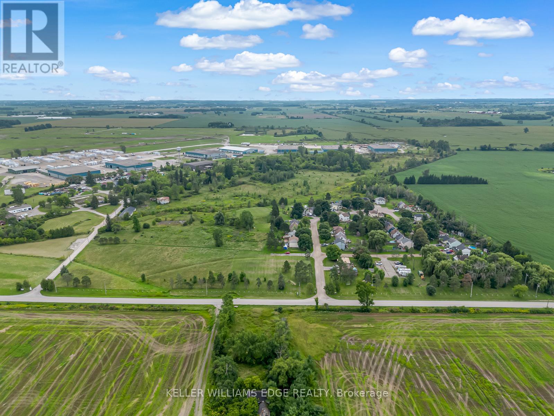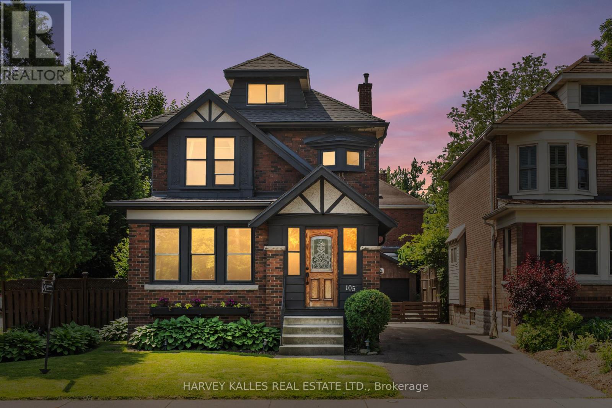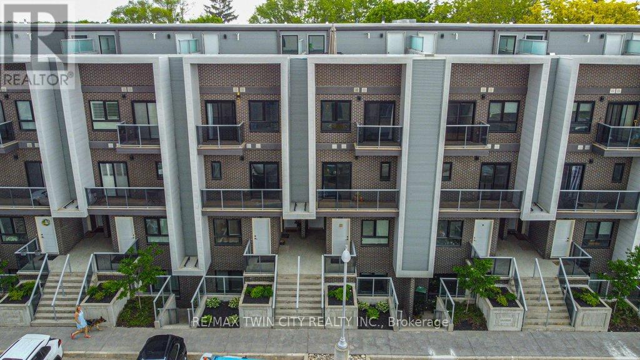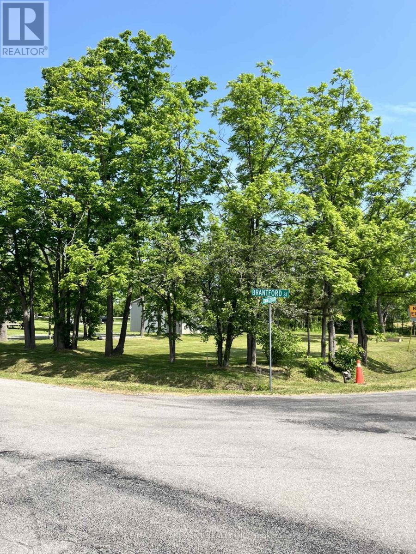1008 - 28 Eastern Avenue
Toronto, Ontario
Brand New Mid-Rise Condominium in Toronto's Historic Corktown Neighborhood. 2 Beds 2 Baths unit with EV Parking, Locker and LOTS of upgrades, incl polish chrome finish shampoo niche; glass partial enclosure for bathtub, Chrome Finish Shower Rail System with Handheld shower and shower head for both washrooms. Luxurious Amenities including Fitness Centre, Meeting/Party Room, Rooftop Terrace With Panoramic Views Of The City, Co-Working Spaces, Pet Spa, Children's Play Area, And More. Walking Distance To The Distillery District, St Lawrence Market, George Brown College, The Future Corktown Subway Station, Restaurants, Coffee Shops, Stores, Parks. Minutes To Gardiner Expy And DVP. Easy access to transit, dining, shopping, and cultural destinations. (id:53661)
3415 - 585 Bloor Street E
Toronto, Ontario
Beautiful luxury 3 bedroom condo with one parking spot ! Gorgeous floor to ceiling windows with lots of natural light. 9 Ft ceiling, unobstructed view of the city. Close to subway and minutes to DVP. Great amenities including Concierge, pool, exercise room and party room. Internet included! Pictures from previous listing. (id:53661)
820 - 170 Bayview Avenue
Toronto, Ontario
This sun-filled, south-facing unit in the iconic River City 3 in Corktown Common is waiting for you to call it home. Featuring 2 bedrooms, 2 bathroom, open-concept living, floor-to-ceiling windows, modern kitchen with integrated appliances, and spacious bedrooms. This unit also includes 1 parking space and bike storage. Just some of the outstanding amenities you'll find include an outdoor pool, gym, kids play room, meeting rooms, workshop, dog washing station concierge and LEED Gold design making this building one of the city's most desirable. Steps to Corktown Common Park, Don River Trails, Distillery District, King/Queen East shops, cafes, and restaurants. Quick access to transit, DVP, and future Ontario Line. Urban living surrounded by green space and culture. This unit represents the best that the area has to offer and is an absolute must-see! (id:53661)
804 - 70 Mill Street
Toronto, Ontario
Welcome to your new home in the heart of Toronto's iconic Distillery District! A rare opportunity to own a spacious and functional 1 bedroom, 1 bath condo, with ensuite laundry, in one of the city's most vibrant and historic neighbourhoods. Unlike many of todays compact layouts, this condo offers a functional floor plan that gives you room to truly live. You wont find yourself opening the fridge right beside your couch here, this unit provides clear separation between kitchen, living, and dining areas, creating a sense of flow and comfort rarely found in newer builds. The generous living area is perfect for relaxing or entertaining, with space for a proper sofa and media setup, as well as room for a dinning room table if you like. The bedroom is a true retreat with a walk in closet, comfortably fitting a queen bed and more. Building amenities include a shared common room, rooftop access, on site property manager, and maintenance fees cover all utilities (wifi is additional). Enjoy peace and privacy within your unit while stepping outside into the energy of the Distillery District, surrounded by charming cobblestone streets, artisan shops, cafes, restaurants, galleries, and cultural events year-round. Plus, you're steps to transit, the waterfront, and easy access to the downtown core. Whether you're a first-time buyer, looking to down size, or looking for a smart investment, this condo offers the perfect blend of function, space, and location. Live with space, ease, and character right in the heart of the Distillery. (id:53661)
1231 - 460 Adelaide Street E
Toronto, Ontario
Spacious Furnished 1-Bedroom in Axiom by Greenpark Located in the heart of the St. Lawrence neighbourhood, this beautifully furnished 1-bedroom unit offers a functional open-concept layout in a prime location. Enjoy the convenience of being just minutes from the Financial District, St. LawrenceMarket, Eaton Centre, George Brown College, TTC, Metro Grocery, banks, and more. The building also boasts a wide array of sophisticated amenities, including a 24-hour concierge, fitness room, theatre room, outdoor terrace, party room, dining room, and more. (id:53661)
20 Glengrove Avenue E
Toronto, Ontario
A Rare Opportunity In A Coveted Toronto Neighbourhood! Welcome to 20 Glengrove Ave E - A Fully Renovated Centre-Hall Plan Home Perfectly Situated Across From A Scenic Ravine In One Of Toronto's Most Prestigious Enclaves! This Stunning Residence Offers The Ultimate Blend Of Modern Luxury With Timeless Elegance, Featuring An Open-Concept Kitchen With Marble Countertops, A Large Family Room, 4 Bedrooms With 4 Beautifully Appointed Bathrooms & A Beautifully Landscaped Backyard. Situated Just Steps From Yonge Street's Vibrant Shops, Fine Dining, Top-Tier Schools, With A Short Walk To The Subway, This Property Offers Both Urban Convenience & Tranquility! A True Urban Sanctuary - Just Move In And Enjoy! (id:53661)
264 Joicey Boulevard
Toronto, Ontario
Stunning modern home. Designed and finished to an extremely high standard. Modern and streamlined with a refined elegance, yet highly practical, comfortable and intimate home. Full of light, with a fluid and spacious layout that creates a warm, inviting atmosphere. Showcasing current trends and the latest technology, this home retains a timeless sophistication by incorporating with high quality exterior. 4+1 bedrooms, 7 bathrooms. Main floor 10' , second floor 9' basement floor 11'-8" highs. Gourmet, custom built kitchen, central island with granite countertop, two separate sinks stations, drinking water filter and instant hot water, breakfast area, high-end appliances. Butlers pantry with custom cabinets and wine fridge. Gas fireplace, built-ins custom made cabinets and walk out to deck in family room. Full of natural light living room combined with dining room. Beautiful white oak engineered hardwood floor throughout. Stunning staircase with glass railing and designer step lighting. All bedrooms have ensuite bathrooms. Elegant primary bedroom, spa like 5 piece bathroom , make up desk and plenty of custom made cabinets. Very spacious walk in closet with doors and organizers. Glass door elevator, skylights, 2nd floor laundry with sink. Lower level very spacious and bright recreation room with surround sound system, projector and screen, rough-in gas fireplace. Bar and second powder room. Nanny suite with ensuite bathroom. Basement radiant heated floor, heated floor in upstairs bathrooms. 2 car heated garage with rough in electric car charger, tinted glass garage door with automatic opener and two remotes. Plenty of parking, heated driveway, walkway & stairs. High quality aluminum windows. Generator, BBQ gas line outside. Very convenient location, close to schools, recreation center, transportation, highway, restaurants and shops on Avenue Rd. (id:53661)
2 - 963 Avenue Road
Toronto, Ontario
Prime Location At Avenue And Eglinton - "Chaplin Estates" Area. Beautifully Renovated 2 Bedrooms And 1 Bathroom Unit. One Parking Spot Included! Stainless Steel Appliances, EnsuiteLaundry. Large Living & Dining Area With A Fireplace. Close To Yonge & Eglinton Shops,Restaurants, Subway, Tc, Schools And Parks. (id:53661)
2015 - 460 Adelaide Street E
Toronto, Ontario
(Open House Every Sat/Sun 2pm-4pm By Appointment). Welcome To This Stunning 1+Den Unit Nestled In The Heart Of Toronto In Axiom Condos By Greenpark Homes Situated In Popular Toronto Neighborhood The Old Town. Located On The 20th Floor, This Corner Suite Offers Unobstructed South City Views & Tons Of Natural Sunlight. Inside, The Efficient Layout Consists Of Large Kitchen/Dining Area, A Spacious Living Room, Large Primary Bedroom And An Open Concept Den. This 662 Sq Ft Unit Features A 9 Ft Ceiling, Floor-To-Ceiling Windows, A 125 Sq Ft Open Balcony, Engineered Hardwood Flooring Throughout, Ensuite Laundry And Lots Of Closet Space. The Modern Kitchen Is Equipped With Stainless Steel Appliances, Complemented By A Stylish Backsplash, Quarts Countertops And Modern Kitchen Cabinets. The Living & Dining Areas Are Perfect For Relaxation & Entertainment. Spacious Bedroom Features Two Sizable Closets & A 4 Piece Ensuite Bath For Ultimate Privacy & Convenience. An Open-Concept Den, Also Accessing The Ensuite Bath, Offers Versatility For A Home Office Or Guest Accommodation. Comes With 1 Storage Locker. Building Amenities Include 24hr Concierge, Party/Meeting Room, Gym, Sauna & Yoga Room, Outdoor Terrace, Media Room & Games Rooms, Pet Spa, Guest Suites & More! In Close Proximity To Major Highways Like DVP & Gardiner Expy. Minutes To Don Valley Evergreen Brick Works, Lake Ontario, Distillery District, Old Toronto And Downtown Core. Additional Local Amenities Include Easy Access To Public Transit, Toronto Subway Line, Harborfront Area, George Brown College And St Lawrence Market. Enjoy Variety Restaurants, Cafes And Parks That Are Within The Immediate Area. (id:53661)
183 Main Street S
Brant, Ontario
Subdivision Draft Plan For Future Surrounding Land Development Site, Attention Investors Purchase This 7.4 Acres Of Potential Development Land Today. Welcome To 183 Main St South In The Rapidly Expanding County Of Brant. This Property Boasts A Wonderfully Kept 3 Bed, 2 Full Bath Home Situated In A Prime Location On The Main Street Leading Out Of St George, Dubbed "Canada's Friendliest Little Town". There Are Many Opportunities For Development Here, As The City Continues Their Preparations To Accommodate Construction Phases From Builders Such As Losani And Empire. Be A Part Of This Action! Features Of The Home Include A Bright And Beautiful Updated Kitchen (2018) With Quartz Counters, Black Stainless Steel Appliances And Oversized Island. Led Lighting And Hardwood Floors Throughout The Home, Metal Roof (2012), Upgraded Hvac System Featuring An Ultra Violet Air Purifier And So Much More. **EXTRAS** Basement Room #6: L Shape: 15'6" x 8' + 5'7" x 6'8" (id:53661)
13 Mann Trail
Welland, Ontario
Welcome to the contemporary, elegant, nearly new, one-year-old townhouse located in the thriving heart of Welland - just moments from all the amenities Niagara region has to offer. Designed for a modern lifestyle, this home combines high-end finishes, functional space and an unbeatable location, making it the ideal place to call home. This thoughtfully designed home offers a seamless blend of style, functionality and convenience - perfect for families, young professionals or those looking to enjoy refined suburban living with urban amenities close by. Bright and airy main floor featuring 9ft ceilings and large windows, allowing for an abundance of natural light. Open concept living and dining areas ideal for entertaining and everyday comfort. Contemporary kitchen equipped with stainless steel appliances, modern cabinetry, ample storage space and elegant finishes. Primary bedroom retreat boasts a spacious layout, walk-in closet and luxurious 5-piece ensuite. Second bedroom offers generous space and features a striking extra large window, creating a light filled ambiance. Third bedroom includes its own private walk-out balcony, perfect for morning coffee or evening relaxation. Upper level laundry room for added convenience and efficiency. Modern exterior with high curb appeal. Nestled just off Niagara St, offering easy access to Highway 406, making commuting a breeze. Minutes from Seaway Mall, Niagara College, banks, grocery stores, restaurants, parks and more. Family friendly neighbourhood with nearby schools and recreational facilities. This exceptional home offers the perfect blend of comfort, style and location. Don't miss this opportunity to live in a pristine home in the heart of Welland. (id:53661)
35 - 30 Times Square Boulevard
Hamilton, Ontario
Welcome home to townhouse 35 at 30 Times Square Blvd in Upper Stoney Creek! With numerous upgrades, this 2019 Losani built home is the definition of move in ready. The main floor is bright and inviting with a spacious open concept layout! The kitchen features a centre island with seating, quartz countertops, stainless steel appliances, and full height cabinetry. The dining room offers space for a full dining table, ideal for everyday and entertaining! The oversized living room offers enough space for flexible room configurations. Need space for a desk on your main floor? Have lots of toys or books? You're all set here! The sliding doors out to the back deck are a nice touch to this room. Heading upstairs, you'll find a bright primary bedroom, complete with walk-in closet and a huge ensuite bath with jacuzzi tub and stand alone shower. The two additional bedrooms, another full bathroom, and convenient bedroom level laundry complete this floor. The basement remains unfinished, ready to suit whatever your family's future needs are. The fenced backyard offers just the right amount of space, offering grass and gardens for kids and pets to play safely. Located in a quiet complex with plenty of visitor parking, this home is just minutes from tons of amenities, and offers easy commuting options being so close to the Red Hill and the Linc. (id:53661)
303 - 5 Wake Robin Drive
Kitchener, Ontario
Welcome to maintenance free living with this 2 bedroom 807 sq ft condo conveniently located near the Sunrise Centre and close to all amenities including shopping, schools, transit and hwy access. Whether you're a first time buyer or a downsizer, this unit could be an excellent option for you with it's open concept layout, tall ceiling height, large principal rooms including bedrooms and oversized balcony offering an outdoor space. Carpet free with modern white kitchen and stainless steel appliances, in suite laundry and 2 parking spaces, this unit is awaiting it's new owner! The building is only 5 years old and offers a BBQ area, visitor parking, elevator access. (id:53661)
758 Kummer Crescent
Cambridge, Ontario
This home offers a great mix of updates and functional space, with features that work for both everyday living and entertaining! The kitchen was fully redone in 2022, featuring a large island with seating for six, granite countertops, heated floors, and a layout that opens seamlessly into the main living space, complete with California shutters. The bathrooms have been updated, including a 4-piece with a jacuzzi tub. Other highlights include refinished stairs and a spacious laundry room with lots of storage. The backyard is set up for summer with an above-ground pool, surrounding deck, concrete pad and gazebo - perfect for entertaining! Close to schools, parks and amenities. A solid home in a great neighbourhood! (id:53661)
92 Athabaska Drive
Belleville, Ontario
Welcome to 92 Athabaska Drive in Belleville! This lovely freehold townhouse was built in 2022and has 2 bedrooms on the main floor. The home has been freshly painted and the basement is fully finished with 3 more bedrooms, a full bathroom, and a family room perfect for extra living space or guests. There's no sidewalk, so you can park 3 cars (1 in the garage and 2 on the driveway). Its located in a great neighbourhood, close to schools, parks, and a recreation center, so you'll have everything you need just minutes away. This home is perfect for families, first-time buyers, or anyone looking for extra space. Don't miss your chance to see it! (id:53661)
96 Explorer Way
Thorold, Ontario
Bright & Beautiful 2 storey home, built in 2022, Situated On A Premium Lot! Functional Floor Plan Featuring 4 Bedrooms and 3 bathrooms. Corner lot with huge Backyard and Long Driveway, Enjoy theprivacy with No Rear Neighbours As This Stunning Home Backs Onto Ravine. Walkout basement present opportunity for additional living space. Conveniently Located Off Lundy's Lane In A Fantastic Location Close To All Amenities. Appliances Are Included. Neutral Engineered Hardwood floor On TheMain Floor and open concept. Close To Niagara Falls, Golf Courses, Parks, Highways, And Outlet Mall. **EXTRAS** LOT 29,PLAN 59M479 TOGETHER WITH AN EASEMENT OVER PART OF TOWNSHIP LOTS 92&93,THLD,& PART OF ROAD ALLOWANCE BETWEEN TOWNSHIP LOTS 92 & 93, THLD (CLOSED BY TH11930) AS IN TH21264 SUBJECT TO AN EASEMENT FOR ENTRY ASIN SN743470 CITY OF Thorold (id:53661)
274 Army Camp Road
Haldimand, Ontario
Incredible opportunity to own a 66-acre income-generating property with built-in upside. This unique parcel features 31 residential homes (8 rentals; all 31 homes on land leases), providing consistent, low-maintenance revenue. The site also includes three industrial buildings, with approx. 20,000 sq. ft. of currently vacant space. One building is vacant ideal for an owner-operator lease it out for additional income. One building of approximately 15,000 square feet currently has no active lease in place, offering flexibility for repositioning. Located in Haldimand County, this mixed-use property also boasts significant excess land on the industrial side perfect for outside storage, equipment, or future expansion. Whether you're looking to occupy, invest, or redevelop, this property offers diversified income streams, land value, and growth potential all for under $85/sq. ft. of built industrial space. This is a rare opportunity to own a large-scale asset with cash flow, control, and flexibility. (id:53661)
7994 Oakridge Drive
Niagara Falls, Ontario
Offers presented June 27th at Noon. This split level home has been completely renovated with top notch quality finishes & gorgeous design! It offers a fully finished basement with separate entrance & option to create fourth bedroom, perfect for an in-law or secondary suite capability making it perfect for all Buyer types! Incredible amounts of natural lighting, Hardwood Flooring, large Bay Window & gorgeous new Kitchen with Stainless Steel Appliances. A fully Fenced backyard with concrete pad and shed makes hosting get togethers or simply enjoying a personal Outdoor Oasis this summer a breeze! The private attached garage is a lovely addition to keep your car safe during Canadian winters or to turn into a workshop! The property is located is a highly desirable neighbourhood and is a close walking distance to everything you could want; The home is in close proximity (short driving distance) to The gorgeous Niagara Falls, Clifton Hill, White Oaks Resort, Niagara Outlet Shopping and tons of Niagara activities & short walking distance to Tennis Courts, Parks and Trails and beautiful scenery. The home features plenty of upgrades such as: upgraded water filtration system, Nest Thermostat and central vacuum as well as newer & owned: Hot Water Tank (2017), A/C and Furnace (2018). Roof comes with transferable warranty that still has 10+ years left on it. Lastly, rest assured knowing that your family is safe & secure with Alarm System installed ! (id:53661)
45 Prince Philip Boulevard
North Dumfries, Ontario
Beautiful Sun-Filled Detached House In The Heart Of Ayr, Practical Layout With 4 Spacious Bedrooms, Large Kitchen, Stainless Steel Appliances & 2nd Floor Laundry. Close To All Amenities, Minutes To Hwy 401 & Steps Away From School. Main Floor Has Separate Living And Dining. There Is A Servery Between The Dining Room And The Kitchen! (id:53661)
105 South Oval
Hamilton, Ontario
Step into this charming century home in the heart of Westdale near McMaster University on a corner lot. This home blends historic charm with modern convenience in one of Hamilton's most desirable neighbourhoods. Brimming with character intricate half-timbering on outside facade, gabled roofline and dormer windows, original wood trim and hard wood flooring, solid wooden doors, and high ceilings, all whilst tastefully updated with modern comforts. With over $60,000 in upgrades to the home, updates include a tastefully updated kitchen with added cabinetry, quartz countertop, and new appliances (washer, dryer, fridge, stove, sink), flooring upgrades, pest-proofing entire exterior, landscaping (with perennial gardens), new roof eaves throughs and downspouts, an EV car charger, and the installation of 3 heat pumps (heating and air conditioning year-round). Home is also equipped with radiant heating via natural gas source (in addition to heat pumps).A separate entrance to a partially finished basement offers great income potential! Enjoy local coffee shops and boutique stores and an abundance of natural trails and water falls-minutes away from Cootes paradise. Hamilton is a gem of discovery! Step into your quaint backyard where you can relax on your porch and enjoy the privacy of a fully fenced backyard adorned with hedges, trees and plenty of green space. (id:53661)
1007 - 15 Queen Street S
Hamilton, Ontario
Best Corner Floor Plan, 2 Bedrooms Plus Den & 2 Bathrooms Unit On The 10th Floor With Parking And Locker, 894 Sq.Ft. Of Soaring 9' Ceilings. Stunning Aesthetics & Contemporary Condo Living Comes W/ Parking Space & Storage Locker. Open Concept Living, Dining & Kitchen + Den W/Large Floor To Ceiling Windows. Comes W/ A Glass Balcony To Relax & Gather. The Modern Kitchen with The Stone Countertops, Centre Island, S/S Appliances & Dishwasher . In-Suite Washer & Dryer. Amenities: Party Lounge W/Kitchen, Fitness Studio, Tranquil Yoga Deck, Landscaped Rooftop Terrace, Bike Storage. This Neighborhood Has Everything At Your Fingertips. Perfect Walking & Nightlife Score Of 10 & A Transit, Schools & Shopping Score Of 9. There Are Dozens Of Great Options For Dining, Drinking & Shopping Just Steps Away! Minutes From Hwy 403, McMaster University, Mohawk College, Hospitals & Go Station. (id:53661)
19a - 1430 Highland Road W
Kitchener, Ontario
First time buyers take note of this large 2 bedroom, 2 bath top unit stacked townhome with low monthly fees of jus $179. The carpet free main floor is an open concept layout with granite countertops and stainless steel appliances in the kitchen and a balcony off of the Living Room. On the second floor there is a large primary bedroom with another balcony, a second bedroom/office space and conveniently located laundry facilities. The third level features a showstopper of a large private rooftop patio perfect for watching the sunesets, entertaining your guests and BBQing (gas line for BBQ included) Located minutes from shopping, banks, restaurants and health services at the Boardwalk and quick access to highway. Low condo fees and low maintenance make living here easy with no need to worry about snow removal and outside maintenance. Includes one underground parking space a second rented space that may be eligible to transfer to the buyer. (id:53661)
Lot 5 Centre Street S
Brant, Ontario
This stunning building lot located in a charming neighbourhood offers a rare opportunity to create your dream home in a peaceful, picturesque setting. Mature trees line the perimeter, providing privacy and a sense of seclusion, while the center opens to a sun-drenched clearing - perfect for a custom-built home. Quick drive to downtown Brantford and all the amenities it has to offer. A perfect mix of seclusion and accessibility. Bring your plans and start creating your ideal home in this quaint location. Located at the Corner of Brantford St. & Centre St. (id:53661)
U7 - 1264 Garrison Road
Fort Erie, Ontario
This retail plaza is located along high traffic commercial corridor Garrison Road which offers excellent visibility for your business. The plaza has a diverse range of tenants mainly medical and service: Optometrist, Pharmasave, Niagara Region Health, as well as a Nails & Spa, Dry cleaner, and large Logistics Company. Unit 7 is formerly a driving school with reception area and large open space. The property is conveniently situated close to schools, banks, grocery stores, restaurants, town hall, and is in close proximity to the US border. Ample surface parking available. (id:53661)

