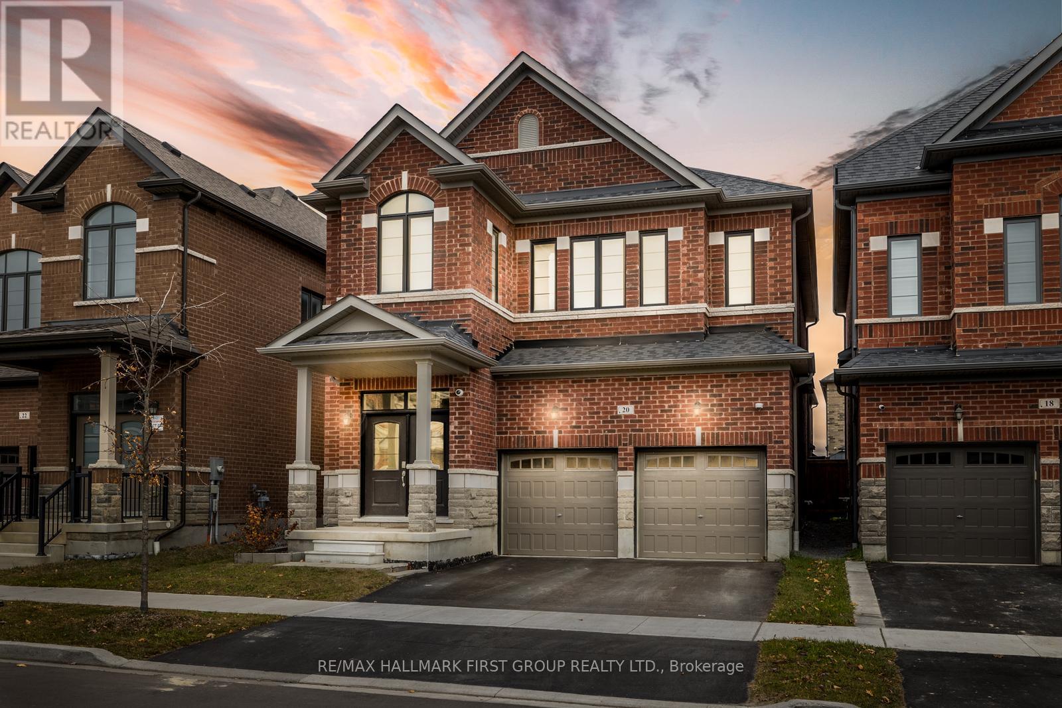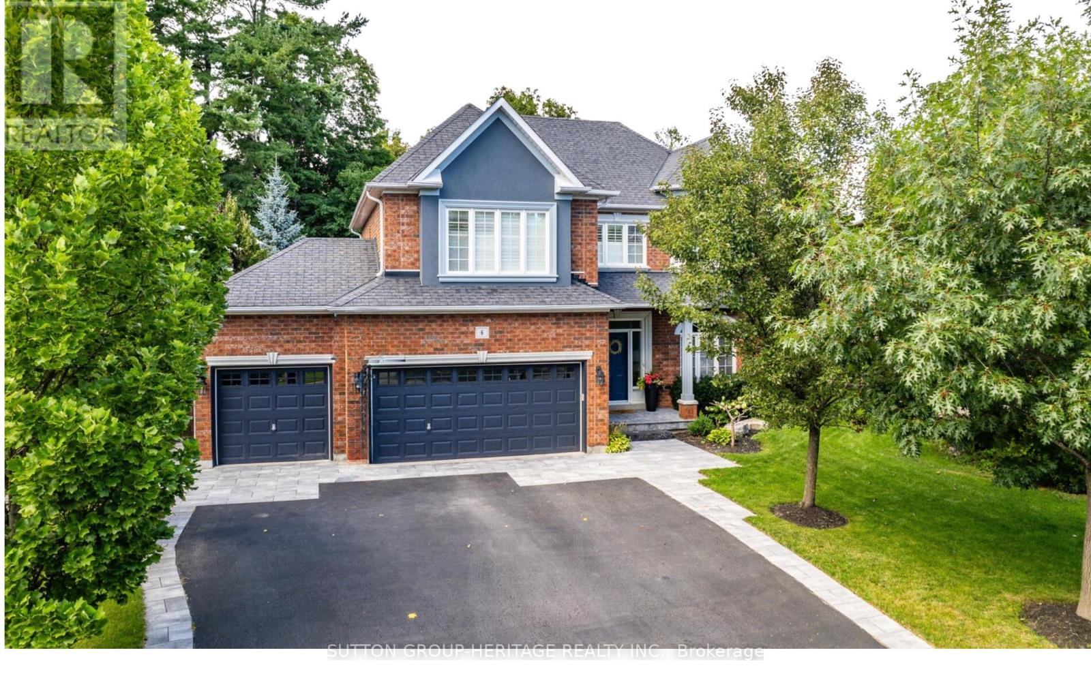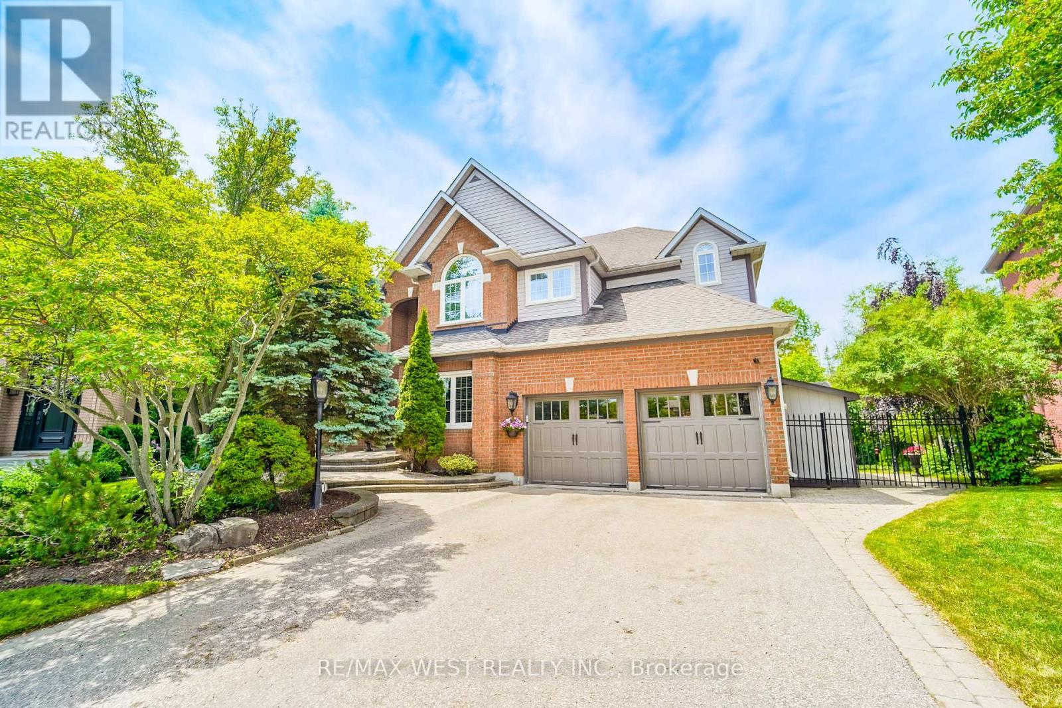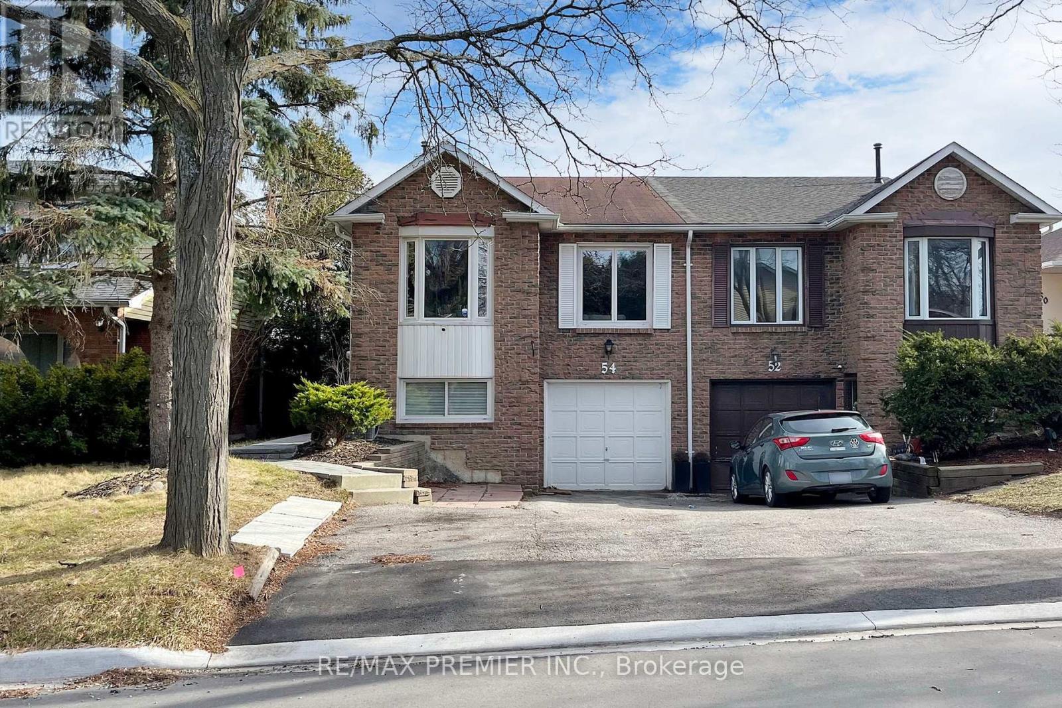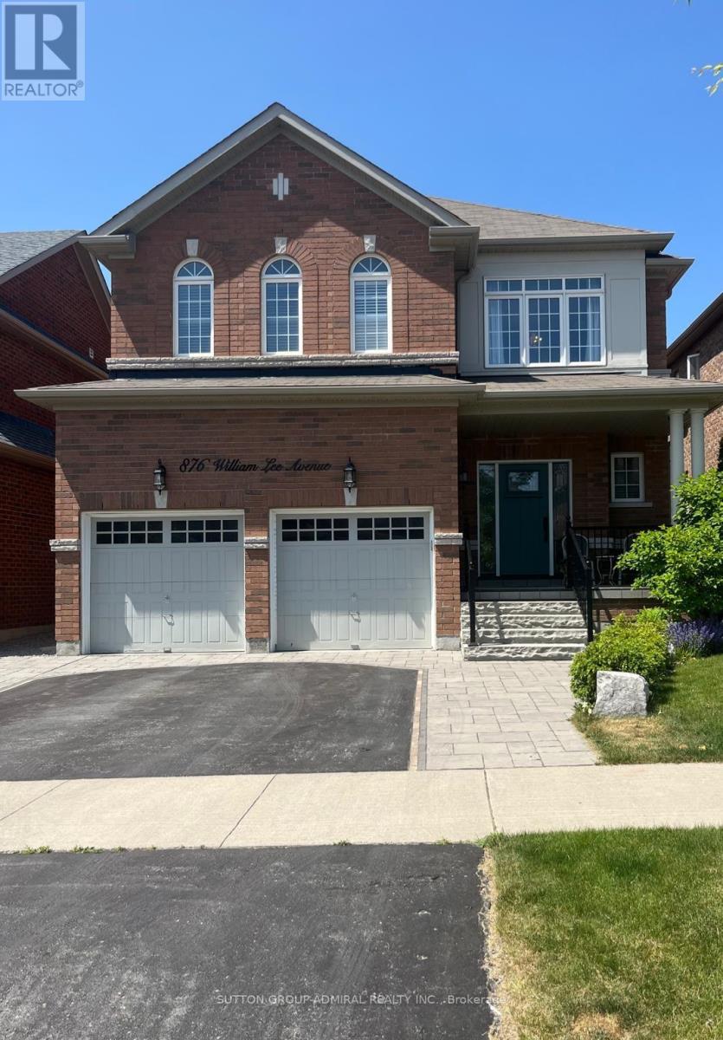29 Sorbara Way
Whitby, Ontario
Beautiful and modern 3-bedroom, 3-bathroom townhouse available for lease in a highly sought-after Whitby neighborhood. This bright and spacious home features an open-concept layout with a stylish kitchen, stainless steel appliances, quartz countertops, and a private backyard perfect for relaxing or entertaining. Enjoy the comfort of a large primary bedroom with an ensuite and walk-in closet, upper-level laundry, and direct garage access. Located in a family-friendly area close to schools, parks, shopping, and with easy access to Hwy 401/412 and Whitby GO Station. Ideal for families or professionals. Available immediately; utilities extra. (id:53661)
20 Auckland Drive
Whitby, Ontario
Welcome to the awe-inspiring 20 Auckland Drive! This impressive 2,500 sq. ft. detached home with luxury upgrades and a double-car garage is nestled in the highly sought-after Rural Whitby neighbourhood. Enjoy close proximity to top-rated schools, scenic parks, Whitby Shores, and easy access to Highways 412 and 401. On the main level, you'll find a beautifully designed space featuring elegant hardwood flooring and soaring ceilings. The bright, open-concept dining and living room is separated by a modern double-sided gas fireplace. The spacious living room flows into the designer kitchen which features ample cabinet storage, high-end stainless steel appliances, a wine fridge, fresh white subway tile backsplash, floor to ceiling pantry, a quartz waterfall island, and a walkout to the fully fenced backyard.Upstairs, youll find 4 well-appointed bedrooms and three beautifully customized full bathrooms. Two of your bedrooms are linked by a shared Jack & Jill 4-piece ensuite. The primary bedroom features plush carpeting, soaring ceilings, two ensuites, each with their own unique custom features, and two walk-in closets.The fully finished basement boasts both hardwood floors and pot lights, and is a versatile area that offers plenty of added living space for your family. With a rec room, a den, and a 3-piece bathroom, the opportunities for this space are endless.Outside, enjoy the completely fenced backyard, ensuring privacy and a fantastic space for outdoor activities!This home is a rare find with unique features in one of Whitby's most sought-after locations. Dont miss your opportunity to make it yours! Furnace, A/C, Windows, Shingles (2019). Tarion Warranty Still in Effect. (id:53661)
6 Annavita Court
Whitby, Ontario
Welcome to this stunning quality Tormina built 3476 MPAC sq ft executive residence nestled on a professionally landscaped, premium pie-shaped lot that backs directly onto the scenic Greenbelt Heber Downs Conservation which is CLOCA protected. Located on a peaceful cul-de-sac, this exceptional home offers the perfect blend of luxury, comfort, and privacy. Boasting a 4-car garage (3-car with 1 tandem), this home features soaring 9' ceilings, custom crown mouldings throughout, gleaming maple hardwood floors and staircase, and upgraded baseboards throughout. The spacious layout includes a main floor laundry room and direct garage access for added convenience. The spa-like primary en-suite is your private retreat, complete with a Jacuzzi tub, his-and-her sinks, and elegant finishes. The third and fourth bedrooms share a beautifully designed semi en-suite with a custom walk-in shower, ideal for family living or hosting guests. Entertain in the outdoors in your beautifully manicured backyard oasis, featuring an in ground saltwater pool with tranquil conservation views right at your doorstep. Located within walking distance to schools, shopping, and sports fields, this home offers exceptional lifestyle and convenience in one of the areas most sought-after neighbourhoods'. Easy access to transit, 407, 401 Go station, restaurants and recreation. Update landscaping (2022) Pool heater replaced (2022), New Furnace & A/C (2024). (id:53661)
1208 - 80 Alton Towers Circle
Toronto, Ontario
Experience bright, west-facing living in this beautifully renovated suite featuring granite countertops, brand new kitchen and bathroom cabinets, and stylish laminate flooring throughout. All utilities except phone, internet, and cable are included, allowing you to enjoy worry-free comfort. The building offers an impressive range of amenities, including an indoor pool, billiards room, gym, ping pong facilities, party room, and plenty of visitor parking. Ideally situated just steps from TTC transit, a convenient plaza with groceries ,restaurants, and a library, as well as parks, a community centre, and schools, this location also provides easy access to both Highway 401 and 407. Enjoy a vibrant, amenity-rich lifestyle in a move-in-ready renovated home designed for convenience and modern living. (id:53661)
113 Sandcherry Court
Pickering, Ontario
Step Into Rouge Park's Most Desirable Lot. Pie-Shaped Ravine Lot With Walk-Out Basement. The Dream Opportunity Of A Lifetime. One Of The Largest Lots On The Street. 3600 Sqft Above Grade Of Well-Designed Home. Waiting For A New Family To Move-In And Enjoy The Inground Pool & Hot Tub(2020). Think Of The Parties And Family Gatherings With This Serene Backyard Surrounded By Ravine. Main Floor Has Office And Large Principal Rooms. Large Family Sized Kitchen With B/I Appliances, Granite Counters & Breakfast Area. 4 Large Bedrooms On 2nd Floor, Primary Suite With W/I Closet And 5pc Ensuite. Finished Bsmt With W/O To Pool Area, 3 Pc Bath, Games Room & Gym. Wine Cellar Ready For Your Collection Of Fine Wines. Lots Of Storage Space. Trex Deck Built To Last. Vinyl Windows. Glen Rouge Campground, Easy Access To 401/407, Pickering Casino, Fast Developing City With So Many New Job Opportunities And Great Schools. Pool Heater ('22) Pool Pump ('25) (id:53661)
152 Eastmount Street W
Oshawa, Ontario
Client RemarksWelcome to this beautifully upgraded 3+1 bedroom detached family home situated on a quiet Family Friendly Eastdale Neighbourhood. Minutes Walk To Schools & Parks.Newly Renovated Top to Bottom whole house Through Out! (id:53661)
247 Highfield Road
Toronto, Ontario
Live your best life on Highfield. This beautiful detached home blends timeless character with smart, modern updates. Arched doorways and newly sanded and stained hardwood floors maintain the homes warmth and authenticity, while contemporary touches add comfort and functionality throughout. The kitchen is bright and inviting with high-end appliances, wide plank flooring, pot lights, ample cabinetry, and sun-filled eat-in nook. A formal dining room offers space for larger gatherings, and the walkout leads to beautifully landscaped, low-maintenance. backyard complete with private deck and secure, four-season shed/workshop. Upstairs, three full-sized bedrooms offer excellent storage, including rare his and hers closets in the primary suite. The walk-out basement with 7'3" ceilings is perfect for nanny or in-law suite or guest space. Professionally underpinned and waterproofed with extensive mechanical upgrades, including updated HVAC, plumbing, drainage, and more. Located on friendly, community-focused street in the highly sought-after Riverdale school district. A short stroll to Greenwood and Monarch Parks, a quick bike ride to the Beach, and surrounded by local favourites like Mahas, Lake Inez, Belle Isle, and Good Behaviour. A rare opportunity to own a detached, move-in-ready home in one of Toronto's most beloved neighbourhoods. (id:53661)
22a Beachell Street
Toronto, Ontario
This beautifully maintained end-unit freehold townhouse strikes the perfect balance between space, comfort, and convenience all with no maintenance fees. Step into a bright and airy layout featuring large windows, gleaming hardwood floors, and a fresh paint throughout. The home offers both a private driveway and attached garage, along with a fully fenced backyard, ideal for families who value privacy and outdoor space. The modern eat-in kitchen flows seamlessly into a separate living room and family room, providing ample space for both relaxed evenings and entertaining. Upstairs, you'll find a generous primary suite complete with a walk-in closet and private ensuite bath, alongside two additional spacious bedrooms and a full second bathroom perfect for growing families or guests. Located in a truly unbeatable spot with just a 3-minute walk to Eglinton GO Station, a 2-minute stroll to Walmart, and surrounded by schools, parks, shopping, and everyday essentials this home is a rare gem on a PRIME location that offers incredible value in a family-friendly neighbourhood. (id:53661)
725 Hillview Crescent
Pickering, Ontario
An Exceptional Opportunity For A Savvy Investor Or Buyer Looking To Customize Their Dream Home In A Prime Location. Situated On A Sought-After Street Surrounded By High-End Custom-Built Homes, this Solid 3-Bedroom Bungalow Sits On A P-R-E-M-I-U-M Lot And Offers Incredible Potential! The Home Features A Separate Side Entrance, Ideal For Creating A Potential Income-Generating Suite Or Multigenerational Living Space. Upgrades Include: Furnace And Air Conditioning (2023), Roof Reshingled (2023), Electrical Panel (2019), Kitchen (2015), Main Floor Windows And Front Door (2010), And Hardwood Flooring Under The Broadloom On The Main Level. Located In A Welcoming, Family-Friendly Neighbourhood With Access To Public, Catholic, And French Immersion Schools. Just Minutes From The Waterfront, Marina, Scenic Walking Trails, Petticoat Creek Conservation Area, With Convenient Access To Hwy 401 And The Pickering GO Station, This Property Offers Both Lifestyle And Investment Value! (id:53661)
Basement - 54 Habitant Crescent
Whitby, Ontario
Prime location, newly renovated, legal above-ground 1-bdrm and den basement apartment. Very bright and spacious large windows. Fully separate entrance and private laundry. Gas fireplace in the living room for added warmth and appeal. Amazing layout with a separate den that can be used as an office space or large closet. Stainless steel new appliances. Minutes to major highways, shopping, schools and park. Quiet and clean house. One parking spot on the driveway and plenty of free street parking. Rent $1,600 per month - all utilities included. Backyard and garage not included in the lease. (id:53661)
30 Clearlake Avenue
Toronto, Ontario
Welcome to this spacious and versatile 4+2 bedroom, 6-bathroom home in the highly sought-after Waterfront Community of West Rouge. With 2,695 square feet above grade and a fully finished basement, this home is ideal for multi-generational living. The main floor features a combined living and dining room with hardwood flooring, and a large family room with a cozy fireplace - perfect for everyday living and entertaining. The renovated, eat-in kitchen walks out to a private backyard with mature trees, table land, a stone patio, and plenty of space to play - fully fenced for added privacy. A 2-piece powder room, main floor laundry room with direct garage access, and ample storage add everyday convenience. Upstairs offers three bathrooms, including a luxurious 5-piece ensuite in the primary bedroom with a glass shower, soaking tub, double sinks, and walk-in closet. The second bedroom includes its own 3-piece ensuite with walk-in shower, while a main 4-piece bath serves the other two bedrooms. The professionally finished basement provides two additional bedrooms with above-grade windows, two 4-piece bathrooms, a full kitchen, spacious recreation room, and ample closet and storage space - ideal for extended family, guests, or income potential. The extra-long driveway accommodates four cars, plus a 2-car attached garage. Located on a quiet street just minutes from the Waterfront Trail, Rouge National Urban Park, and Adams Park, outdoor recreation is right at your doorstep. Families will appreciate proximity to excellent schools, grocery stores, shops, restaurants, LCBO, and transit. With the Rouge Hill GO Station, TTC, Kingston Road, and Highway 401 all nearby, commuting is simple. This is your opportunity to live in one of Torontos most vibrant and nature-rich communities. (id:53661)
876 William Lee Ave
Oshawa, Ontario
Welcome to 876 William Lee Ave in Oshawa, a beautifully upgraded 4+1 bed, 4-bath family home with a spacious and functional layout. With over 3500sqft of living space this stunning residence features upgraded hardwood flooring, upgraded hardware and light fixtures throughout, and has been recently painted. The main level offers a bright open-concept design with large windows, pot lights, and a family room that flows into a gourmet kitchen. The kitchen boasts granite countertops, stainless steel appliances, upgraded cabinets with ceiling-height uppers, a backsplash and pantry. Custom drapery, shutters, and front door enhance the home's elegant appeal. Step outside to a fully fenced backyard with an interlock patio and BBQ gas hookup. Upstairs, the primary suite has quartz counters in the 5-piece ensuite and a walk-in closet. 3 additional bedrooms with ample closet space and a convenient laundry room complete this upper level. The finished basement by Penguin Basement adds a rec room, 5th bedroom/guest suite with vinyl flooring, and a Limited Lifetime Warranty. Immaculate curb appeal with an upgraded porch, garage sconces, and a custom interlock walkway leading between homes. Minutes from schools (Trent & Tech University, Durham College), parks, transit, grocery stores and dining. Walkable to public, Catholic and French immersion schools. **EXTRAS*** Living comfort improved with installation of HEPA/UVC/CPO, air cleaner, HRV system and humidifier. (id:53661)


