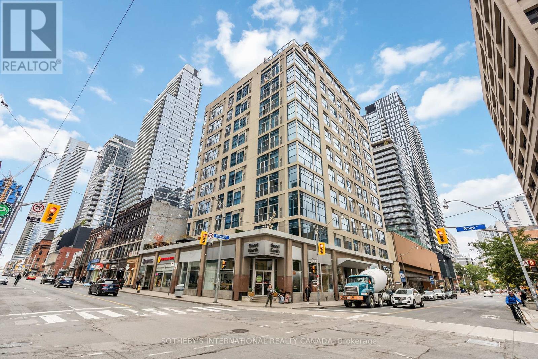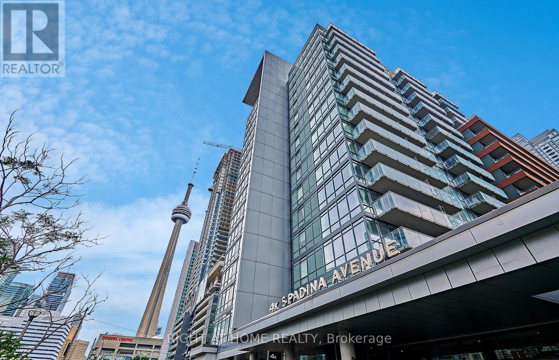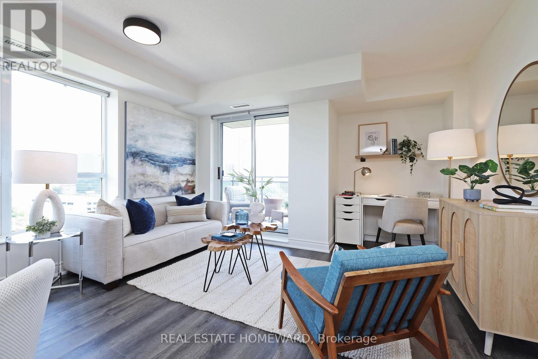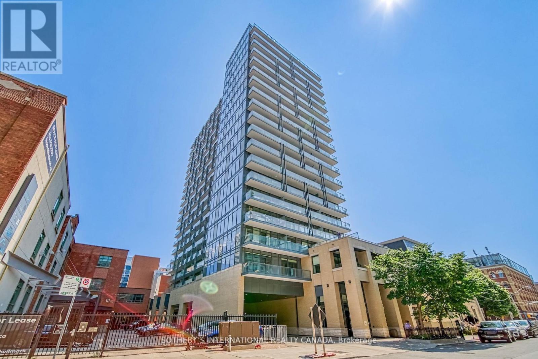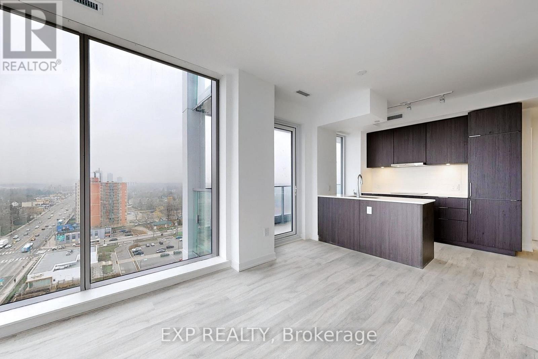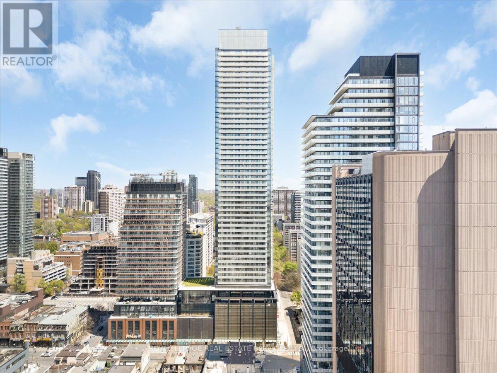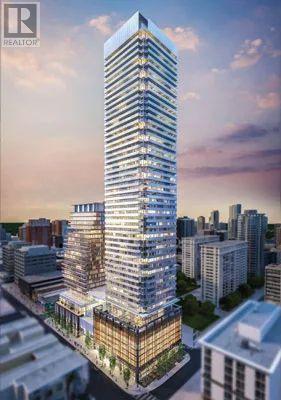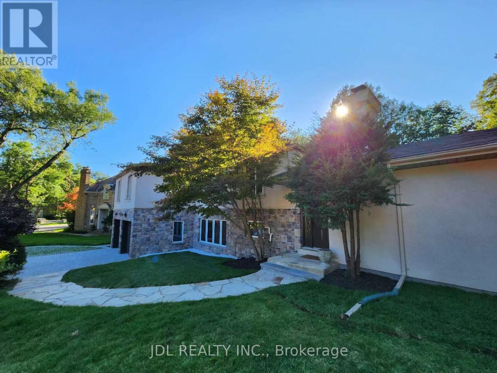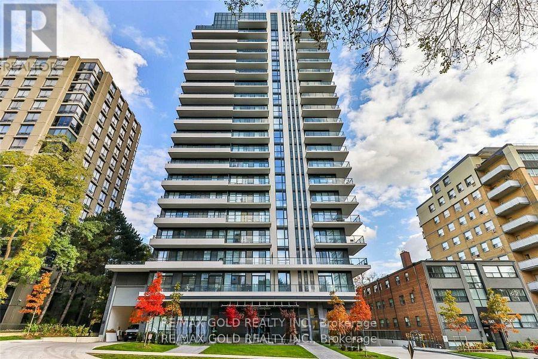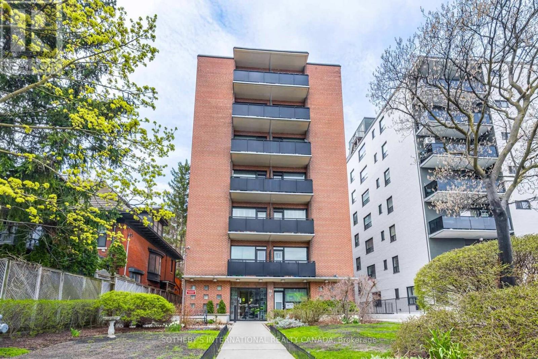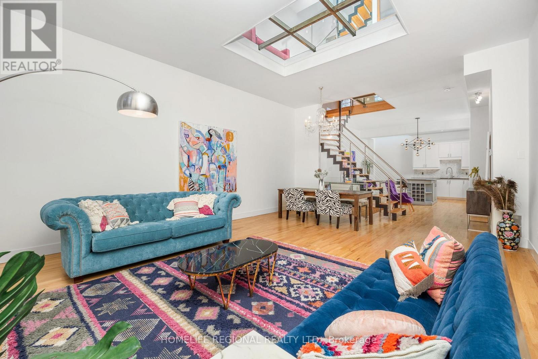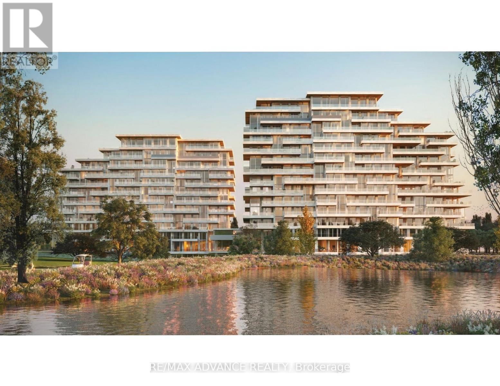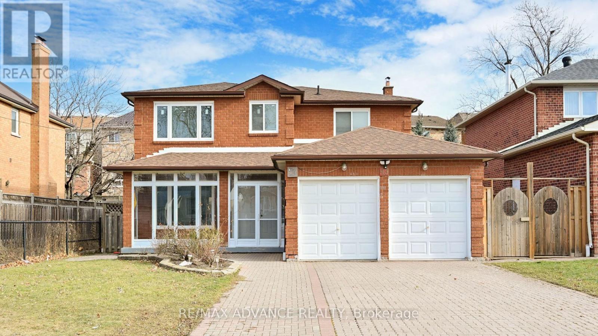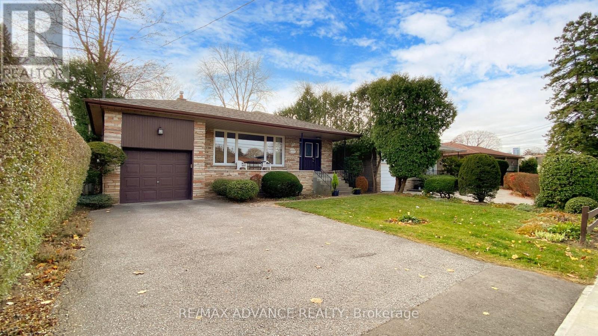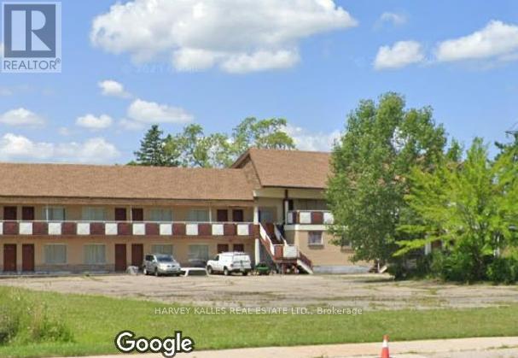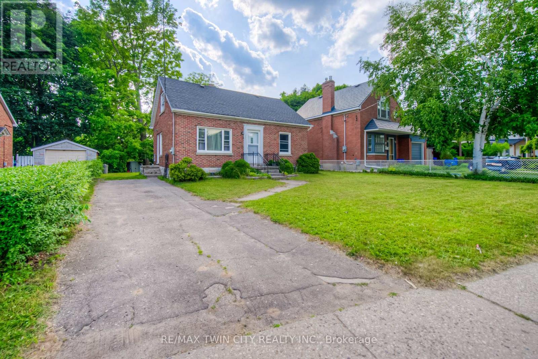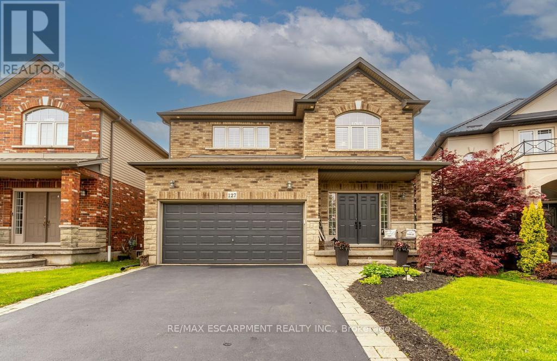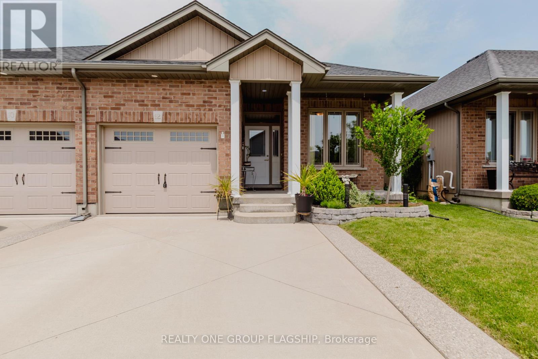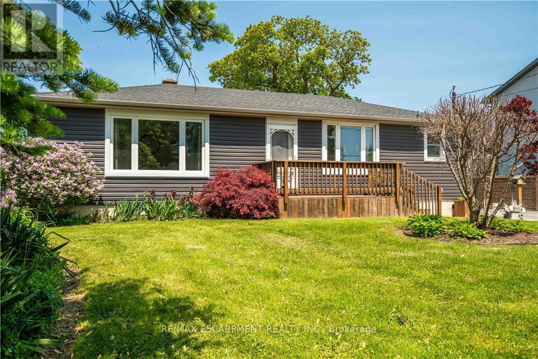516 - 5 Lakeview Avenue
Toronto, Ontario
This Is The Unit You've Been Waiting For! Enjoy One Of The Best Corner 1+1 Bedroom Layouts (And Yes... It's A Real Sizable Den!!) In The Heart Of Dundas West & Ossington Avenue, Undeniably The Hottest Neighbourhood In The City. Enjoy A Separate, Large Den Space Featuring A Sliding Glass Door & Large Floor-To-Ceiling Window; Perfect As An Office, Guest Or Hobby Room. Featuring A Split Layout With A Satisfying, Wide Floor Plan! Primary Bedroom Features A Walk-Out To Your Terrace, Large Double Closet & Floor-to-Ceiling Windows. The Entire Unit Features Panoramic Views Of The Lush & Quiet Residential Neighbourhood To The North & Beautiful City, CN Tower Skyline Views To The East. Building Amenities Include Concierge Service, Lobby Lounge/Co-Working Space, Gym/Fitness Facility, Automated Parcel Delivery & Private Rooftop BBQ Terrace. Move In Today! (id:53661)
164 - 79 Mccaul Street
Toronto, Ontario
Perfect live/work loft, high ceiling, wall and bed, bay window, open concept. Walk to AGO, Grange Park, and OCAD University. Terrance with wrought iron gate. All utilities included in maintenance fee. (id:53661)
451 Glenholme Avenue
Toronto, Ontario
Welcome home to Glenholme! Nestled in charming Oakwood Village, this one +1 bedroom detached brick home boasts a great location & endless potential. This property is ready & waiting to be transformed to your taste. Perfect as a cozy cottage in the city, or an amazing condo alternative! This sweetheart of a home, situated on a corner lot, features a fenced & private yard with the convenience of a private drive, separate entrance, great natural light, two full bathrooms & great walkability to local schools, shops & transit. Quick, easy access to Allen Expressway and the future Eglinton LRT. The finished basement offers plenty of space for an updated second bedroom with a walk-in closet and/or a family room & a gorgeous sauna!! For a home this size, the amount of storage is impressive! Relax with a coffee & a book & listen to the birds in your sunny, private yard, walk the dog over to Fairbank Park to play, or decompress after a long week in the hot, steamy sauna. This home offers the great urban lifestyle you're looking for, without the maintenance fees! Did I mention this is a great condo alternative?! This home is ready to become your own personal urban retreat! (id:53661)
703 - 508 Wellington Street W
Toronto, Ontario
Tucked just S of King St, where the city softens into something more neighbourly, Suite 703 at 508 Wellington is a rare offering: a boutique-scale building, a magazine-worthy interior & a layout that rises to meet every moment; whether that's growing a family, WFM, hosting, or simply living well! Positioned on the SW corner, the suite unfolds across 1,100+ sqft w/ 3 full beds, 2 baths & balcony framed by the treetops of Victoria Memorial Park. The layout is efficient yet generous & the natural light... It's exceptional! A $150K+ renovation has transformed every surface. Wide-plank hardwood, natural stone, pale woods, crisp lines and cool concrete create a soft, organic palette that's warm, calm & cohesive. The space feels house-like in scale, offering functionality so often sought yet rarely found in condo living. The kitchen is beautifully appointed w/ honed porcelain surfaces, custom millwork, & counter seating for casual meals. A full-sized dining area accommodates 6+ flowing to the living space which has room to relax, entertain, or carve out a corner for play, should life call for it. Walls of windows expand the visual field, creating a quiet dialogue between the interiors natural warmth & the cool vibrancy of the city. The primary is a serene space w/ limewash accent wall, W/I closet, ensuite and private access to the balcony. The 2nd & 3rd bedrms, each w/ transom windows & custom closets, offer flexibility for a nursery, office & guest space. Both bathrms feature bespoke vanities, steel framed glass & modern fixtures. Set beside Victoria Memorial Park in one of King W most coveted enclaves, 508 Wellington pairs urban convenience with a true sense of community. Perfectly situated within easy reach of the city's best: steps to The Well, Stact Market, Farm Boy, transit & lush green space. For those who value great design, smart space, and a lifestyle rooted in both energy and ease, suite 703 delivers an exceptional expression of urban living. (id:53661)
1205 - 11 Lillian Street
Toronto, Ontario
Clean and spacious one bedroom + den condo with large west-facing balcony features gas hookup for your BBQ & gorgeous unobstructed skyline view. Kitchen features Miele appliances and Upgraded kitchen cabinets. Bathroom vanity also upgraded. Floor-to-ceiling windows for natural light. Den is a separate room NOT a nook perfect for a home office, guest room or extra TV area. Great indoor amenities including Concierge, exercise room, party room, library, games room & upgraded kitchen with Mieles appliances. (id:53661)
507 - 8 Wellesley Street E
Toronto, Ontario
**Attention First-time buyers** Priced to Sell. Your chance to own 1-bed steps from Yonge/Wellesley subway entrance for an affordable price. Large 564 sq. ft. condo features 10 ft ceilings, floor-to-ceiling windows and open-concept living and dining area with a Juliette balcony. The kitchen features a custom stainless-steel breakfast bar perfect for an urban living. The spacious primary bedroom offers abundant natural light with floor-to-ceiling windows and a double closet for ample storage. Amenities include 24 hr concierge, fitness centre, party room, and a rooftop deck with BBQs and loungers ideal for entertaining or relaxing in the heart of the city. Short walk to Toronto Metropolitan University, University of Toronto, Eaton Centre, major hospitals, shopping and dining. Don't miss out on this incredible opportunity to be right on the Yonge subway line. (id:53661)
113 Bellwoods Avenue
Toronto, Ontario
Stunning fully renovated semi-detached home, rebuilt down to the foundation, in the heart of Trinity Bellwoods. Features a legal rooftop patio with an impressive CN Tower view, 4-car parking, and a beautifully finished 1-bedroom basement suite. Enjoy a large wooden deck perfect for entertaining, along with premium finishes throughout including hardwood flooring, a chefs kitchen with quartz countertops and backsplash, and high-end appliances. Upgrades include new HVAC, on-demand water heater, and a durable new roof with a long-lasting metal front section. Laneway access offers rear parking convenience and future garden suite potential in one of Torontos most sought-after neighbourhoods. (id:53661)
W604 - 565 Wilson Avenue
Toronto, Ontario
Your search ends here! This 3 bedroom 2 bathroom unit with 1 car parking at The Station Condo in Clanton Park features very rare ceiling height of 9 feet 8 inches with a sought after floorplan! Contemporary aesthetics spans throughout this spacious upgraded unit boasting 1040 sf of interior living space plus a 140 sf walkout out terrace from master bedroom & family room providing beautiful views of the surrounding area! Plenty of natural sunlight envelopes the modern interior! This unit features larger bedroom sizes and upgraded Euro-Style Kitchen With built in S/S cooktop, built in S/S oven, S/S dishwasher, quartz stone countertop, tiled backsplash, eat in breakfast bar and many kitchen cabinets for plenty of storage. Upgrades & Renovations Include new paint, premium wide plank vinyl flooring (summer 2024), upgraded light fixtures, upgraded frosted glass closet doors & a high-end stacked LG washer & dryer set! World class resort style amenities on the 7th floor include, infinity pool, steam room, fitness centre, movie room, cabanas, rooftop terrance, enclosed dog area, 24 hr concierge and plenty of visitor parking! Prime location just steps to Wilson Subway & Wilson TTC Station. A short drive to Hwy 401/400, and William R. Allen Rd., Costco, Yorkdale Mall, Humber River Hospital, and many Restaurants & Parks. (id:53661)
323 - 4k Spadina Avenue
Toronto, Ontario
Rarely available 2 bedroom, 2 bathroom suite overlooking a green and peaceful garden oasis at 4K Spadina/Neo! Perfectly situated with a quiet treelined west facing view, with all the amenities of the core at hand. This suite features newer wide plank floors, a sleek kitchen with recently added pantry/bar for additional storage. Two full modern bathrooms, with extra lighting, built-in vanity and dresser added to ensuite. Generous room sizes and meticulously maintained and updated by the owner. A unique and tranquil escape from the hustle and bustle that surrounds, unwind and enjoy the garden view from a spacious balcony. Steps to shops, restaurants, TTC/GoTrain and grocers (Sobeys in building), The Well and Waterworks Food Hall. Minutes to Scotiabank Arena/Rogers Centre, CN tower, Waterfront Music Garden and the new Corleck Arts Centre. Private and secure, with the option to skip the elevator and head down to the street in only 3 short flights. The building is equipped with 24hr security, indoor pool, exercise room, party room and visitor parking. Owner currently rents a storage locker for $80/month. Secure underground parking included. (id:53661)
434 Westmount Avenue
Toronto, Ontario
Welcome To This Stunning 3-Bedroom, 3-Bathroom Detached Home Offering A Warm And Inviting Ambiance, This Home Is Nestled In One Of Torontos Most Desirable Neighbourhoods. Offering A Thoughtfully Crafted Layout That Seamlessly Blends Style And Function Plus A Fully Finished Basement With A Separate Entrance And Kitchenette, This Residence Combines Original Character With Modern Conveniences.The Bright, Open-Concept Main Floor Features Hardwood Flooring, Pot Lights, And A Contemporary Kitchen Equipped With Stainless Steel Appliances . Upstairs, Three Spacious Bedrooms And An Updated Full Bathroom Provide Comfortable Family Living. The Finished Basement Includes A Kitchenette, 3-Piece Bath, And Above-Grade Windows, Perfect For In-Law Accommodation Or Rental Potential. Step Outside To Your Large, West-Facing Deck And Private Garden/Play Area Ideal For Entertaining Or Relaxing. Additional Highlights Include A Built-In Garage, Private Driveway With Parking For Up To Five Vehicles, Low-Maintenance Landscaping, And A Charming Covered Front Porch. Perfectly Situated With Easy Access To The Upcoming Eglinton Crosstown LRT, Allen Road, Local Parks, Schools, And Vibrant Shops And Restaurants Along Dufferin And Rogers Road. Don't Miss This Incredible Opportunity. Please see the attached list of renovations that were completed within the past year. Your Dream Home Is Just A Showing Away. Lets Turn Dreams Into Keys Today! (id:53661)
602 - 501 St. Clair Avenue W
Toronto, Ontario
Prime Locale in Prestigious Casa Loma! Welcome to this stunning 597 Sq Ft 1-bedroom Rise Condo, offering a spacious, bright, and open-concept layout. Enjoy 9 ft ceilings and floor-to-ceiling windows that flood the space with natural light, creating a functional and inviting home. The modern kitchen boasts a sleek backsplash, undermount lighting, a gas stove, and built-in appliances. Step out to your large north-facing balcony with a gas BBQ hookup perfect for entertaining and honing your grilling skills. Upgraded features include new lighting fixtures in the living room and bedroom, electric drop-down blinds for effortless ambiance, and a large walk-in closet in your bedroom. Live the ultimate lifestyle with world-class amenities: heated outdoor pool, sauna, gym, outdoor terrace/lounging area, party room, games room, BBQ facilities, theatre room and 24-hour concierge. Steps to TTC, St. Clair West Subway, Loblaws, trendy restaurants, parks, schools, and a library, this vibrant location offers unmatched convenience and sophistication. Embrace a lifestyle of luxury and ease in this exceptional condo! (id:53661)
2708 - 28 Ted Rogers Way
Toronto, Ontario
Located in one of Torontos most sought-after neighbourhoods, this stylish 1+1 bedroom, 1-bath suite offers the perfect blend of convenience and contemporary living. Just steps from Yonge & Bloor and nestled between two subway stations, you're perfectly connected to everything the downtown core has to offer. This bright, spacious unit features an open-concept layout, a private balcony, and access to world-class amenities including a fitness centre, indoor pool, lounge, and more. Ideal for professionals or those seeking unbeatable location and lifestyle. (id:53661)
1109 - 18 Merton Street
Toronto, Ontario
Architect-Recognized Two-Storey Penthouse at Radius Lofts with a Panoramic Terrace ( 484 Sqft) plus a Prime Midtown Davisville Location. Welcome to the coveted Radius Lofts, home to one of the most distinctive penthouse suites in the building, personally recognized by the original architect as the number 1 unit in the building due to it's spacious lay-out. This rare 2-storey corner penthouse offers the ultimate blend of form, function, and luxury, with a stunning private panoramic terrace capturing breathtaking southwest views-perfect for entertaining or sunset solitude. Enjoy multiple outdoor retreats, with balconies off both the dining room and primary bedroom. Inside, this spacious condo loft features a thoughtfully designed open-concept layout, with a generous living and dining area ideal for hosting. The modern kitchen boasts new stainless steel appliances, granite counter and three bathrooms to offer comfort and flexibility. Additional highlights include: Heat, A/C, and water included in maintenance fees, Davisville Station, Beltline Trail, and David Balfour Park just steps away, located in one of Toronto's top school districts, Walk Score of 97 - everything at your doorstep. Offers welcome anytime. This is a one-of-a-kind opportunity to own a landmark penthouse, celebrated for its design and elevated by its location. Truly a showcase of architectural excellence and urban lifestyle. Rooms are virtual staged (id:53661)
#608 - 120 Dallimore Circle
Toronto, Ontario
A Desirable 2 Bedroom Corner Unit with Scenic Views and Exceptional Amenities! Welcome to this beautifully updated corner suite on the 6th floor, offering approximately 700 Sq Ft of Bright and functional living space. This 2 Bedroom, 1 Bathroom freshly painted home boasts Unobstructed East Facing views overlooking the Don Valley and Moccasin Trail. Perfect for Sunrise lovers! The Kitchen features Shaker Style Cabinets, with Granite Countertops. Stainless Steel Appliances. Modern Vinyl Flooring throughout. An Updated Bathroom with quality finishes. Spacious open-concept Living/Dining Area. Walk out to a Private Balcony Facing South East. The windows provide a sound dampening quality to block out city sounds. Newly Renovated Corridors with Elegant Wall Sconces at each suite door for a luxurious arrival experience. An Upgraded Exercise room, is perfect for staying active. An Indoor Pool and Sauna for relaxation after your workout that is open from 6am to Midnight. A spacious Party Room, Media Room and Billiard Room is perfect for hosting Social Gatherings. Ground Level BBQ area, located just outside the pool - is idyllic for Summer evening dining. Every Amenity is designed to elevate your daily routine! The PARKING Spot is close to the Elevators with a BIKE RACK. The LOCKER is on the Ground Floor. 24/7 Concierge Service offering peace of mind and security. Red Hot Condos is a Meticulously maintained building with landscaped grounds. The Community TTC Route 403 Don Mills South bus runs Monday to Friday from 10am to 5pm, from the front door of the building, providing easy access to the local shopping areas. Just steps from the scenic Moccasin Trail to access nature trails. Shops of Don Mills and Cineplex VIP Theatre are close by. Easy access to major highways for effortless commuting. Don't miss your opportunity to own a desirable Corner Unit in this desirable building! (id:53661)
706 - 105 George Street
Toronto, Ontario
Post House Condos perfectly situated a short walk to the iconic St Lawrence Market. This bright south-facing 1bed + den & 2 baths suite boasts 646 sf + 105 sf balcony, 9 ft ceilings, and the added convenience of parking and a bicycle locker. The open-concept living and dining area is bathed in natural light from floor-to-ceiling windows, extending seamlessly to a spacious balcony overlooking courtyard & south-facing city views. The primary bedroom features floor-to-ceiling windows, a double closet and a 4 pc ensuite. Den is ideal for a home office. Premium amenities: 24 hr concierge, fitness room, party room with billiards, theatre room, and a rooftop terrace with a BBQ area. Situated in a prime downtown location, this condo offers unparalleled access to St. Lawrence Market, George Brown Chef's school, trendy restaurants and cafes, St James Cathedral & Park, Union Station, the Distillery District, the TTC subway, and a wide array of dining, shopping, and entertainment options. Need to travel? Billy Bishop Airport, the DVP, and Gardiner Expressway are all close by for ultimate convenience. ARBNB short term rentals permitted . (id:53661)
1409 - 7 Golden Lion Hts Avenue
Toronto, Ontario
Welcome to this stunning modern corner suite at M2M Condos, perfectly situated at the intersection of Yonge and Finch in the dynamic heart of North York. From the moment you enter the sleek, contemporary foyer, you're greeted by a thoughtfully crafted open-concept layout that seamlessly merges sophistication and practicality. The living space is bathed in natural light, courtesy of floor to ceiling windows with custom window coverings that offer breathtaking northwest-facing panoramic views of the city skyline. Enjoy not one, but two private balconies one flowing from the living room, ideal for evening cocktails under the stars, and another exclusive to the primary bedroom, the perfect retreat for peaceful sunrises with your morning coffee. The primary suite is a private haven, featuring a spa-inspired 4-piece ensuite designed for ultimate relaxation. At the heart of the home, the chefs kitchen is a masterpiece of form and function, boasting sleek modern appliances, stone countertops, and clean lines that invite both culinary creativity and casual conversation. A generously sized laundry area with extra storage ensures day-to-day ease and organization. Step outside and discover everything at your doorstep just minutes from Finch Station, top-ranked schools, lush parks, and an array of shopping and dining options. Plus, the M2M community offers integrated green spaces, retail, and lifestyle amenities, all designed for the way you live today. With one parking space and locker included, this residence is more than move-in ready, a lifestyle upgrade waiting to happen. (id:53661)
911 - 501 Yonge Street
Toronto, Ontario
Presenting suite 911 at 501 Yonge St. This sun filled south facing property is conveniently located in the heart of the city. With hotel like building amenities, large terrace & modern finishes this unit is perfect for first time buyers, investors or downsizers. Short walk To U Of T, Ryerson Hospitals, Shops, Restaurants and Grocery. 24 Hour Concierge, Visitor Parking, Gym, Yoga Studio, Lounge, Tea Rm And Pool. Great opportunity to live with the city at your doorstep. (id:53661)
66 Parkhurst Boulevard
Toronto, Ontario
In the heart of Leaside, where history whispers through tree-lined streets, a bold new chapter awaits. Step inside and let 12.5-foot ceilings lift your spirit as sunlight pours through sleek black-framed windows, painting warmth across rich white oak floors. It's an open invitation to live expansively, dream boldly, and gather joyously. Picture a sprawling 14-foot island with a Wolf six-burner range, Fisher & Paykel integrated refrigerator/freezer columns, and a Whirlpool wine center. Need to work or unwind? A luminous home office keeps you inspired, while the fluted-tile fireplace wraps you in a cozy embrace. When it's time to retreat, the primary suite pampers like no other, with dual closets and a spa-like ensuite adorned with fluted walnut touches that speak to understated luxury. Skylights scatter natural light, infusing every corner with a sense of wonder. The convenience of second-floor laundry adds ease to your daily rhythm. Downstairs, versatility reigns with 10-foot ceilings, a walk-up nanny suite, and hidden storage treasures, the lower level flexes to fit your every need. Even the mudroom delights, with its farmer's sink and custom dog wash station, proving that practicality and style can be best friends. For entertainment, the theatre room beckons with its 9-foot ceilings, promising cinematic experiences that rival the silver screen. Three floor-to-ceiling gas fireplaces create inviting spaces to gather, while over 4,000 square feet of finished living space ensures there's room for every chapter of your story. Warm earthy tones ground you, while thoughtful design elevates every corner. This residence is more than a place to live; it's a place to thrive. At 66 Parkhurst, you'll find not just a house but a canvas for life's most beautiful moments, where history, comfort, and elegance meet without compromise. Come and write your story in this historic village, with no sacrifices required. (id:53661)
Sph01 - 50 Bruyeres Mews
Toronto, Ontario
Land lord covers: gas, oil , hot water heater rental, water and sewage charges, condo fees, garbage removal (other) heat Tenant to cover : electricity, cable tv , hydro (other)Exclusive use of 1 parking along on level 3 parking spot 48 and one locker level P4 unit 9 Convenient Location Across From The LCBO, Loblaws, Shoppers, Step To The Lake, Music Garden, Fort York National Park & Cn Tower, TTC, Restaurants, Bars... Great Building Amenities, Roof-Top Terrace, Gym, Party Room, Library, Guest Suites, 24/ 7 Concierge590 Sq Ft Plus Balcony. 10 Feet Ceiling. Includes 1 Parking And 1 Locker. Will be Professionally Cleaned. Available JULY 1ST 2025.EXTRAS: All Elf's, Stainless Steel (Fridge, Stove, Built-In Dishwasher And Microwave), Washer/Dryer And Window Coverings. (id:53661)
120 Hazelton Avenue
Toronto, Ontario
Elegant Yorkville Residence on Prestigious Hazelton Avenue. This stunning 3 storey home, originally built in 1905, has been thoughtfully renovated to preserve its historic charm while offering modern comforts. Every detail has been carefully considered, resulting in a seamless blend of character and contemporary elegance. Situated on one of Yorkville's most sought after streets, the property features a meticulously designed garden, along with a detached 2 car garage accessible via a rear laneway. Enjoy an unparalleled lifestyle just a short stroll to Yorkville and Bloor Street's world class shopping and dining, as well as numerous cultural destinations including The Royal Ontario Museum, Gardiner Museum, Koerner Hall, and many prestigious art galleries. Also nearby are Whole Foods, Eataly, the University of Toronto, the Oscar Peterson School of Music, the York Club, and Toronto Lawn Tennis Club. Ideal for the sophisticated, active buyer seeking to live in the heart of Toronto's most vibrant and desirable neighbourhood. (id:53661)
501 - 801 Bay Street
Toronto, Ontario
Spacious 2-Bedroom Condo At Bay & College! Welcome To This Bright And Elegant 2-Bedroom, 2-Bathroom Suite At The Royalton: One Of Toronto's Most Sought-After Downtown Addresses. Featuring A Functional Split-Bedroom Layout With No Wasted Space, This South-Facing Unit Offers Abundant Natural Light And A Generous Balcony With City Views. The Open-Concept Living And Dining Area Is Complemented By A Gourmet Kitchen With Granite Countertops, Tile Flooring, Modern Appliances -- Ideal For Both Everyday Living And Entertaining. Residents Enjoy Top-Tier Amenities Including A 24-Hour Concierge, Fitness Centre, And More. Situated Steps From College Station, Metro, Farm Boy, Service Ontario, LCBO, College Park, And A Variety Of Restaurants And Food Courts. Minutes To U Of T, TMU, Queens Park, Top Hospitals, Eaton Centre, Bloor Street, And The Financial District! The Unit Has Been Professionally Painted, Carpet Has Been Replaced With Laminate And All Kitchen Appliances Are Brand New. (id:53661)
268 Euclid Avenue
Toronto, Ontario
Truly rare homes don't just look good they make your life better. Welcome to 268 Euclid Ave, a 4+1 bedroom, 5-bath home where function meets serenity, and every feature serves a purpose. This fully rebuilt residence (2021) includes top-to-bottom custom finishes. The home delivers smart integration: electric blinds on solar timers, motion-activated lighting, custom millwork, and channel-integrated lighting systems throughout. The kitchen features the premium Kitchenaid Onyx line, Sorso water filtration, wine/beverage fridge, and built-in everything. A tucked-away nanny suite comes complete with steam shower and private entrance. Upstairs, the primary suite offers heated floors, a spa-style shower with skylight, a motion-lit vanity, and a private balcony with CN Tower views. The home features an HRV system that brings in clean air, paired with closed-cell insulation for maximum comfort and efficiency. Even the laundry is thoughtfully placed with a full room downstairs and a rough-in for a secondary unit upstairs. Outside is where this home becomes something truly special. Step into a spa-grade retreat featuring a Master Spa hot tub, natural gas fire bowl, rain-style outdoor shower, and a barrel cedar sauna with HUUM oven (app-controlled). The detached two-car garage includes EV-ready panel for two vehicles, a second fridge/freezer, and expansive overhead storage loft with future laneway potential. Tucked into one of Toronto's most desirable neighbourhoods mere steps from Trinity Bellwood's Park, Little Italy, Queen West, Ossington, and Kensington Market you're not just buying a house. You're stepping into a lifestyle that blends design, wellness, and walkability in one rare downtown opportunity. Book your private showing today! (id:53661)
3903 - 501 Yonge Street
Toronto, Ontario
The Teahouse Condos-Stylish 1 Bed + Den suite featuring designer kitchen cabinetry with sleek stone countertops, stainless steel Appliances, hardwood flooring throughout, and bright floor-to-ceiling windows that fill the space with natural lights. Prime downtown location just steps to University of Toronto, Toronto Metropolitan University, George Brown College, major hospitals, Queen's Park, TTC Subway - College station, and the upscale shops and dining of Bloor-Yorkville. (id:53661)
1507 - 4968 Yonge Street
Toronto, Ontario
Bright 1 Bedroom + Den In Prime Location! Beautiful & Functional Layout In A Sought-After Luxury Building. This bright Unit Features A Spacious 1 Bedroom Plus Den, (Previously Used As Guest Room) Perfect For A Home Office Or Guest Space. Enjoy Modern Upgrades Including Brand New Stainless Steel Appliances, Quartz Countertop, & Hardwood Floors Throughout. Unbeatable Location With Direct Access To The Subway & Sheppard Centre, Offering Shops, Restaurants, Supermarkets, A Movie Theatre, & The Public Library All Just Steps Away. Easy Access To Highway 401 Makes Commuting A Breeze. First-Class Building Amenities Includes: Indoor Pool, Gym, Virtual Golf, Sauna, Billiards, Party Room, Guest Suites, Visitor Parking, 24-Hour Concierge & Security For Peace Of Mind. Underground Parking Included. Don't Miss This Opportunity To Live In One Of The Most Convenient & Connected Areas Of The City! (id:53661)
2606 - 38 Elm Street
Toronto, Ontario
Welcome To This Bright And Well-Maintained South-Facing One-Bedroom, One-Bathroom Suite At Prestigious Minto Plaza! Located In One Of The Most Sought-After Downtown Neighbourhoods. This generous Open-Concept Unit Features Brand-New Upgraded Flooring Throughout And Newly Installed Window Blinds. The Spacious Bedroom Offers Ample Closet Space And Natural Light. Enjoy In-Suite Laundry With Extra Storage. Spa-Inspired Ensuite With A Jacuzzi Tub, A Walk-In Shower, And Elegant Marble Flooring. A Thoughtfully Designed Living And Dining Space Thats Perfect For Both Relaxing And Entertaining. Premium Building Amenities Such As A 24-Hour Concierge, Indoor Pool, Gym, Sauna, Games & Video Rooms, BBQs On The Patio, And More. Just Steps From Toronto Metropolitan University (TMU), The University Of Toronto, Eaton Centre, Yonge-Dundas Square, Top Hospitals, And The Financial And Entertainment Districts, IKEA And T&T Supermarket Across The Street. The TTC Subway And Streetcars Just Around The Corner. Surrounded By World-Class Dining, Shopping, And Cultural Attractions, Everything You Need Is Right At Your Doorstep. With A Perfect Walk Score Of 100. All Utilities Are Included In The Maintenance Fees At Exceptional Value. This Location Truly Puts You At The Heart Of The City. Perfect For Students, Professionals, And Investors Alike.Enjoy The Convenience Of An Included Parking Space And A Private Locker. (id:53661)
5507 - 395 Bloor Street E
Toronto, Ontario
Experience luxury living in this stunning 2-bedroom penthouse suite located on the 55th floor, offering soaring 11' ceilings and unparalleled panoramic views. The spacious living room features floor-to-ceiling windows that provide unobstructed, sweeping vistas of the city skyline, bringing the beauty of the urban landscape right into your home. Step out onto your private balcony, perched above the clouds, and enjoy a view like no other. The modern eat-in kitchen is equipped with energy-efficient built-in appliances, allowing you to prepare meals in a space that combines style and functionality. Whether you're hosting guests or enjoying a quiet meal, this kitchen ensures comfort and elegance with every bite. Take advantage of the five-star resort-style amenities, including a state-of-the-art fitness centre at the Hilton Hotel, and enjoy the convenience of being just steps from the subway station. You are also minutes away from Yonge Street, Bloor Street, Yorkville, and the University of Toronto, placing you at the heart of Toronto finest shopping, dining, and cultural experiences. Live on top of the world in this extraordinary penthouse suite. See it today! (id:53661)
54 Plymbridge Road
Toronto, Ontario
Tucked away in the prestigious, multi-million-dollar enclave of Hoggs Hollow, this exquisite house offers an unparalleled blend of privacy, elegance, and nature. Nestled within a secluded, forested setting and perched on a gentle hillside, the home is a hidden gem that perfectly marries country serenity with urban convenience. Just moments from the exclusive Rosedale Golf Club and Yonge Street - central artery of the city that leading directly to the downtown core. Warm and inviting family living zone anchored by a gorgeous traditional fireplace, the perfect setting for cozy evenings or family gatherings. Thoughtfully positioned to capture views of the lush, private back garden, the space naturally extends toward the backyard, where a beautiful in-ground pool awaits your own private retreat. Upstairs, the home offers four full-sized bedrooms, each featuring hardwood floors and ample closet space. This property is more than a home, it's a rare opportunity to experience luxury living in one of Toronto's most coveted communities. 10 Mins Walking Distance to York Mills Subway Station. Bank appraisal price is $5M. (id:53661)
1605 - 609 Avenue Road
Toronto, Ontario
*See 3D Tour* Discover The Epitome Of Urban Luxury In This Stunning 1+1 Condo Featuring 2 Full Bathrooms And A Versatile Den That Can Easily Transform Into A Bedroom. Enjoy Breathtaking Unobstructed Views Of The Iconic CN Tower, Sparkling Lake Ontario, And The Prestigious UCC Campus Right From Your Balcony. Ideally Situated Within Walking Distance To Prestigious Private Schools Like Upper Canada College & Bishop Strachan School, Subway Stations, And Public Transit, This Home Offers Unmatched Convenience. Located Close To The Upscale Neighborhoods Of Summerhill And Rosedale, This Unit Boasts 9-Ft Smooth Ceilings, Laminate Flooring Throughout, The Modern Kitchen Is A Chefs Dream, Showcasing Quartz Countertops, An Undermount Sink, Built-In Appliances, And A Mirrored Backsplash. Porcelain Tiles In Both Washrooms. The Spacious Layout Includes A Media/Office Niche, Perfect For Work Or Relaxation. 1 Parking and1 Locker Included For Additional Storage Space. Don't Miss The Chance To Own This Sophisticated Sanctuary In The Heart Of The City! A Must See! (id:53661)
601 - 78 Warren Road
Toronto, Ontario
Spacious and sun-filled 1bedroom in highly sought-after Casa Loma neighbourhood. Large corner suite, offering 620 sf of living space, plus 48 sf balcony with unobstructed city views. Nestled in a boutique building in Casa Loma/Forest Hill neighbourhood, you'll be surrounded by multi-million-dollar homes and historic mansions. Short walk to St. Clair streetcar, Yonge or Spadina Subway, Loblaws. Easy access to downtown, U of T, ROM, Sir Winston Churchill Park with tennis 10 courts & jogging trails, Forest Hill Village shops.This well maintained and professionally managed building features on-site live-in superintendent, free laundry, and a storage locker. Monthly maintenance fee includes unit property taxes. Best of all, this is Co-Ownership building - NO board approval required, ( NOT a Co-Op), giving you the freedom to live in or rent out with ease. An exceptional location. Don't miss your chance to own in this coveted community! (id:53661)
6 - 62 Claremont Street
Toronto, Ontario
Welcome to Toronto's Multi-Level Super Loft in Trinity Bellwoods! Discover an extraordinary blend of character, style, and urban sophistication in one of Toronto's most coveted neighbourhoods. Located in the heart of Trinity Bellwoods, this rare and remarkable loft is part of the exclusive Claremont Lofts a stunning 1930s former banquet hall converted into just 8 boutique residences in 2000. Unit #6 is the crown jewel of the building, offering the largest square footage of all units. Step inside to soaring ceilings, massive skylights, and an open-concept layout flooded with natural light thanks in part to the unique glass catwalk and floor panels that allow sunlight to flow effortlessly between levels. This beautifully designed loft features, A bright and dreamy main floor, 2 +1 bedrooms (ideal as a home office or guest space), A luxurious primary suite with ensuite bath and in-unit laundry, sleek, modern kitchen with stainless steel appliances, Gorgeous hardwood floors throughout, Private garage parking, And the showstopper? A private rooftop terrace spanning approximately 700 sq. ft, offering panoramic skyline views and exceptional privacy perfect for summer entertaining or your own urban oasis under the stars. All this, just steps from Queen West and the vibrant heart of Trinity Bellwoods. Enjoy an unbeatable lifestyle with local cafes, eclectic boutiques, buzzing nightlife, and the iconic Trinity Bellwoods Park right outside your door. Don't miss your chance to own this one-of-a-kind loft in a truly unbeatable location. **EXTRAS**Extras: To view additional information, including 3D tour, floor plans, videos and pictures please visit https://media.dreamhousephoto.ca/sites/mnxezxq/unbranded (id:53661)
95 Riverview Drive
Toronto, Ontario
Riverview House - a modern masterpiece overlooking Rosedale Golf Club! Nestled in the prestigious enclave of Teddington Park, Riverview House is a rare architectural triumph, seamlessly blending modern innovation with the serenity of nature. Designed by Canadas most celebrated architect, Bruce Kuwabara, this extraordinary residence is a statement of refined luxury, where every element has been meticulously curated for the most discerning buyer. Expansive glass curtain walls dissolve the boundary between indoors and out, flooding the home with natural light and offering unparalleled ravine views. The grandeur of the open-plan living spaces is enhanced by reclaimed elm flooring, milled from historic factory beams, and the striking use of ipe wood cladding, creating a warm yet contemporary aesthetic. The chefs kitchen with an oversized marble island flows effortlessly into open-concept living and dining spaces, designed for both intimate moments and grand entertaining. A sculptural single-piece steel staircase, crowned by a stunning skylight, leads to the private quarters, where the primary retreat floats gracefully over the ravine, evoking the tranquility of a luxury treehouse. This serene sanctuary is complete with a spa-inspired marble ensuite, offering a perfect vantage point to take in the ever-changing beauty of the seasons. Two additional bedrooms, an open den, and a gallery-style hallway complete the upper level. A discreetly positioned main-floor guest suite provides the ultimate in privacy. The lower level, with heated concrete floors, offers a perfect blend of comfort and functionality. Outdoors, the ravine backdrop shifts with the seasons, from lush summer privacy to an ethereal winter landscape. Designed for sustainability, the home features green roofs, rainwater harvesting, permeable driveway, and high-efficiency zoned mechanicals. Min to country's top & private schools incl. Havergal, Crescent & Toronto French, Granite Club, Rosedale Golf Club. (id:53661)
765 Banks Crescent
Milton, Ontario
Simply Bright, Stunning & Well Kept 1552 Sqft. Of "Fenway" Model Townhouse With Lots of Upgrades Built By York Trafalgar Homes In Mid 2015. Conveniently Located In The Most Desirable Community Of Willmott In The Town Of Milton Near All The Required Basic Amenities Including Hospital, Schools, Sports Center, Go Station, Public Transit, Shopping Center, Highway, Parks And Library Just A Few Minutes Away. Offers A Very Bright And Open Concept Floor Plan With Access From Garage To Inside, 9'Ft Ceiling And Smooth Ceiling Throughout The Entire Home, Featuring Hardwood Floors Throughout On The Main Floor Includes The Corridor, Living/Dining Room, Breakfast Area And Hardwood Stairs With Runner & Walk Out To The Backyard Deck. Kitchen With Stainless Stell Appliances, Huge Quartz Island With Breakfast Bar, Undermount Double Sink, Quartz Counter Top, Pendant Light And Backsplashes. Second Floor Offers Spacious 3 Bedrooms. Prime Bedroom With 5 Pieces Of Ensuite Bath With His/Hers Closet And The Rest 2 Bedrooms With Closet and Larger Windows With The Convenience of Access to Laundry On The Second Floor. (id:53661)
856 Church Drive
Innisfil, Ontario
Top 5 Reasons You Will Love This Home: 1) Enjoy a private, picturesque setting with a large, mature treed lot, featuring a two-tiered cedar deck and a custom gazebo, perfect for relaxing or entertaining outdoors 2) Thoughtfully designed for comfortable family living, offering distinct yet connected living spaces in a peaceful rural setting 3) The kitchen and bathroom have been enhanced with elegant granite surfaces, for an added modern aesthetic 4) Ideally situated within walking distance to Lake Simcoe and local schools, blending country charm with convenient access to community amenities 5) Impeccably maintained inside and out, this home showcases meticulous care and attention to detail by long-time owners. 1,758 above grade sq.ft. plus a finished basement. Visit our website for more detailed information. (id:53661)
64 Brandon Road
Scugog, Ontario
Absolutely Beautiful Family Home! Fantastic Neighbourhood, Close to Park! Completely Remodelled Thru-out! Stunning Great Room Addition With Built-in Wall Unit, Vaulted Ceilings & Large Windows! Full Basement Under Addition Used as a Home Gym, Would be Ideal as a 4th Bdrm. Updated Kitchen with newer S/S Appliances and Walkout to Patio! Dining Rm off Kitchen With Wall Mounted Electric Fireplace and B/I Cabinets. Entrance to Garage with storage loft. Master Bdrm With W/I Closet, Good Size 2nd Bdm and Nursery. Renovated Main Bath With Glass Shower Doors. Finished Lower Level With Family Rm , Gas F/P & 3 Pc Bath, Pantry With B/I Shelving & Storage, Laundry and Exercise Rm. Updates: All New Windows (2020), Exterior Doors & Garage Door(2020), Water Softener(2019), Appliances(2020), Landscaping(2022), Main Bath(2022), Flooring & Trim 2nd Fl (2022), Addition(2023), Tankless on Demand HWH(2023). R/I TV Wall Mount above Fireplace in Living Rm behind picture. Private Fenced Yard. Direct Gas Hookup for BBQ. *****HOME SWEET HOME! LOCATED IN DESIRABLE PORT PERRY! ** This is a linked property.** (id:53661)
Gl17 - 399 Royal Orchard Boulevard
Markham, Ontario
Experience luxury living with Tridel's exclusive residences in Thornhill, offering breathtaking views of the prestigious Ladies' Golf Club of Toronto. This exquisitely designed suite blends modern serenity with upscale amenities, including an indoor swimming pool, gym, saunas, and party room. Tentative occupancy in Jan 2026. This unit features 3 bedrooms with ensuite baths and walk-in closets and a powder room. A true gem in Thornhill, perfect for those seeking both lifestyle and location. (id:53661)
49 Havenview Road
Toronto, Ontario
Discover this beautiful all-brick home in the highly sought-after Agincourt South-Malvern West neighborhood. This sun-filled residence features four spacious bedrooms, adorned with modern LED recessed lighting throughout. Basement not included. Enjoy the convenience of being just 2 minutes away from White Haven Public School and St. Elizabeth Seton Catholic School. This prime location offers easy access to local amenities, including Food Basics, public transit (TTC), Highway 401, and Scarborough Town Centre. You'll also find Burrows Hall Community Centre, Agincourt Recreation Centre, banks, and a variety of restaurants, both local and chain, nearby. Ideal for families, this home combines comfort with convenience in a vibrant community. (id:53661)
15 Foxwarren Drive
Toronto, Ontario
Welcome to this charming bungalow in the heart of a sought-after North York neighborhood! This elegant 3+2 bedroom, 3-bathroom home offers a harmonious blend of comfort and style. The main level boasts a bright and spacious layout with a welcoming living room and a modern open kitchen. The lower level includes a finished basement with a separate walk-out entrance, perfect for in-law suite potential or rental income. Enjoy the convenience of a private driveway with ample parking for up to 4 cars. The cozy family room opens to backyard, providing a serene retreat. Conveniently located close to top schools (Earl Haig SS, Elkhorn P.S., Bayview Middle School), parks, Bayview Village Mall, Subways, Go Trains, Highways, Loblaws and more. This home is ideal for families seeking both vibrancy and tranquility. Don't miss out on this fantastic opportunity! (id:53661)
5544 Mcleod Road
Niagara Falls, Ontario
Harvey Kalles Real Estate Ltd., Brokerage & High Point Realty Limited are pleased to present a prominent gateway motel property with future mid-to-high density residential development potential. Located in the Tourist Core of Niagara Falls at the corner of Stanley Ave & McLeod Rd, between Marineland and the hotel-entertainment core, the existing non-operating 2 storey motel, in need of rejuvenation, contains 23 motel units and has a 3-bedroom office/residence. In-place zoning permits a range of Tourist Commercial Uses. A mixed-use development concept by Zeidler Partnership Architects for 245 res units/22 floors with podium retail commercial has been presented to the City. The site provides a unique opportunity to pursue a mid-rise or high-rise rezoning for greater heights or to restore/expand the existing model. As is where is sale. Parcels can be purchased separately (Motel Parcel: $4,975,000 / Vacant Land Parcel: $2,000,000) conditional upon Muncipal Technical Severance Consent. Property being sold in an As is Where Is Condition. **EXTRAS** 1.5+/- acres site consists of 2 land parcels.Survey, Geotech, Phase 1, 2 & Record of Site Condition reports are avail.HST is in addition to list price & sole responsibility & expense of the Buyer.Property Tax amt subject to confirmation. (id:53661)
19 Ridout Street W
Tillsonburg, Ontario
Welcome to 19 Ridout Street, your business opportunity in the heart of Tillsonburg! This exceptional office building boasts a strategic location in this busy town, featuring two spacious office areas with a welcoming waiting area, a fully equipped kitchen, and a versatile meeting hall on the main level. Additionally, the basement area includes multiple rooms that can be customized to suit your unique needs. Whether you're looking to establish a new office space, expand your current operations, or simply secure a prime location for your business, 19 Ridout Street offers the ideal canvas for your success. (id:53661)
15 - 55 Tom Brown Drive
Brant, Ontario
Welcome to this stunning modern and contemporary 3-story townhouse. This home features 3+1 bedrooms, 3 baths, and luxury finishes throughout. Enjoy stainless steel appliances, including a fridge, stove, dishwasher, over-the-range microwave, and undermount kitchen sink. The kitchen boasts quartz countertops, a ceramic backsplash, and pot lights. Additional highlights include a frameless glass shower and beautiful laminate flooring throughout. Enter through the front door or convenient inside entry from the garage. Conveniently located for a quick commute to Hwy 403, with nearby expanding plazas offering a variety of restaurants, activities, and shopping. (id:53661)
223 Margaret Avenue
Kitchener, Ontario
Dont miss this rare opportunity to get into the market with this 1.5-storey, all-brick detached home full of potential. Set on a generous 50 x 110 lot, this solidly built property is brimming with possibilities for renovators, investors, or developers. Whether you're looking to restore its original charm, redesign to suit your vision, or rebuild entirely, the options are endless. Ideally located just minutes from Uptown Waterloo, Downtown Kitchener, major highways (7/8), parks, schools, shopping, and recreational amenitiesthis is a golden chance to create something special in one of the region's most convenient and connected neighbourhoods. Opportunities like this dont lastschedule your viewing today! (id:53661)
91 Mayland Trail
Hamilton, Ontario
Welcome to 91 Maryland Trail, this 4-bed, 4-bath end-unit townhome provides three levels of stylish, functional living space with wood floors that flow throughout the entire home. The main level features a powder room, access to the garage and offers extra flexibility for an office, extra bedroom, or extra living space. The second floor includes a modern kitchen, a spacious living area, a powder room, and a dining space perfect for entertaining. Each bedroom offers privacy and comfort. The primary bedroom features a large closet, large windows, and a 3-piece ensuite bath! The backyard oasis features stamped concrete, a large gazebo, and ample space perfect for outdoor enjoyment. Conveniently located near highways, schools, restaurants, and numerous other amenities, this home offers both convenience and quality living. (id:53661)
5 Maple Avenue N
Brant, Ontario
Welcome home to 5 Maple Avenue in the charming town of Burford. Located just minutes from Brantford and offering quick access to Highway 403, this is your chance to enjoy peaceful countryside living without compromising on convenience. Set on a generous lot, this beautifully maintained home is filled with natural light and provides plenty of space for entertaining, relaxing, and everyday living.Step into a spacious foyer and bright living room that welcomes you with warmth and comfort. The large kitchen features classic white shaker-style cabinetry, a timeless subway tile backsplash, ample counter and cupboard space, recessed pot lighting, and a convenient side entrance with direct access to the driveway. The adjoining dining room is ideal for hosting, complete with a cozy gas fireplace and sliding patio doors that lead to the backyard.The main level also offers a full 4-piece bathroom, main floor laundry, and a bedroomperfect for guests or one-level living. Upstairs, youll find two additional bedrooms, including a spacious main bedroom with two walk-in closets and a shared 2-piece bathroom.Step outside to enjoy the fully fenced backyard featuring a large wooden deck, lots of green space, and not one, but three handy storage sheds - ideal for summer barbecues, kids, pets, or simply soaking in the serenity.Dont miss out on this fantastic opportunity to call Burford home! (id:53661)
143 Turner Court
Erin, Ontario
Prestigious estate Bungaloft located in exclusive Trails of Ballinafad subdivision. This gorgeous home boasts a main floor primary bedroom with a five piece ensuite and walk-in closet, a great size den & two well-appointed bedrooms upstairs with a jack & jill. STUNNING floating oak staircase with iron spindles, hardwood floors, formal dining room with coffered ceiling & picturesque yard views & great room with peaked ceiling and floor to ceiling stone wall with fireplace. Elegant 8' African Mahogany front door. 9.25" baseboards, 5" casings & 7 1/2' doors throughout. Beautiful eat-in kitchen with 11 center island, 24 X 24 porcelain tiles, top of the line appliances, six burner wolf gas stove, double oven, griddle, Sub-Zero fridge/freezer, large walk-in pantry with shelving, walk-out to deck/pool & so much more. Finished basement with a rec room, games room, oversized windows, 3 piece bathroom with heated floors & tons of storage!! Extensively landscaped property with inground saltwater pool boasting waterfall, six spa jets & four corner seats, stone patio, stone walkways, slate front step & driveway curbs. Fully fenced yard, outdoor lighting, two sheds with electricity & inground sprinkler system with rain sensor & drip lines for planters. Oversized four car garage with fourth door that leads to backyard to park all your tractors & outdoor toys! Geosolar heat. Meticulously maintained property in upscale neighbourhood! Show to your fussiest clients!! (id:53661)
127 Garinger Crescent
Hamilton, Ontario
Welcome to 127 Garinger Crescent! This beautifully finished detached home with in-law suite is ideally located on one of Binbrook's most desirable streets, backing onto the fairgrounds with no rear neighbours. Offering over 3,600 sq ft of finished space, it features 4+1 bedrooms, 3.5 bathrooms, and a fully finished walk-out basement. The main floor boasts 9-ft ceilings, wide plank flooring, a formal dining room, powder room, bright family room with pot lights and fireplace, and a premium eat-in kitchen with island, upgraded finishes, and access to a custom deck with scenic views. Upstairs includes four spacious bedrooms, a primary suite with French doors, a 5-piece ensuite with soaker tub and separate shower, walk-in closet, plus convenient bedroom-level laundry and an additional full bath. The walk-out basement offers a full in-law setup with its own kitchen, family room, bedroom, 3-piece bath, cold cellar, and private patio access. The fully fenced backyard features a 2020 hot tub overlooking the fairgrounds. Built by Homes by JBR, this home is steps to schools, parks, and the arena, and minutes to Binbrook Conservation Area, Funsplash, golf, and other amenities. Must be seen! (id:53661)
12 Lafayette Street E
Haldimand, Ontario
Step into small-town charm and modern comfort at 12 Lafayette Street East in the heart of Jarvis, Ontario a picturesque 2+1 bedroom semi-detached bungalow offering over 2,000 sq. ft. of beautifully upgraded living space. Set in a quiet, friendly neighbourhood, this lovingly maintained home features hardwood floors, 3 bathrooms (including a 4-piece ensuite in the basement), and main-floor laundry for your convenience.The kitchen is the heart of the home with rich wood cabinetry, stainless steel appliances, and a seamless flow into the open-concept dining and living area perfect for family meals or entertaining guests. Two spacious bedrooms on the main floor plus a third in the fully finished basement offer flexible space for guests, hobbies, or multigenerational living. Enjoy movie nights or game days in the massive recreation room, complete with pot lighting and large windows.Outside, relax in your private, fully fenced backyard featuring a raised deck, gazebo, and lush garden beds backing directly onto a tranquil trail for the ultimate in peace and privacy. An attached garage with inside access and low-maintenance landscaping complete the package.Located in Jarvis a rare Ontario gem you'll experience the warmth of small-town life where neighbours still wave hello, kids ride bikes safely down the street, and local trails and parks invite outdoor adventure. With nearby Jarvis Lions Park, walking and running trails, and community events year-round, this home offers not just a place to live, but a lifestyle that brings you back to the good old days. Ideal for down-sizers, retirees, and young families Minutes from Highways 3 & 6, Port Dover, Selkirk Provincial Park, and Lake Erie Enjoy the serenity of country-style living with the convenience of nearby shops and servicesWelcome to your peaceful place in the world. Welcome home to 12 Lafayette St E. Photos do not do this home justice! Pride of ownership evident throughout! (id:53661)
295146 8th Line
Amaranth, Ontario
150 Acres Of Extremely Fertile Land (130 Workable), Conveniently Accessible from HWY 89Amaranth. Current Crop Will Be Harvested In September. Available from September onwards, Bring In Your Best Offer. (id:53661)
8554 Haldibrook Road
Hamilton, Ontario
Welcome to 8554 Haldibrook Road Where Country Charm Meets Modern Comfort! This beautifully maintained bungalow offers the peacefulness of rural living with the convenience of being just minutes from Hamilton, Caledonia, and major commuter routes. Nestled in a desirable, scenic community, this home is ideal for anyone looking to enjoy a quiet lifestyle without compromising on accessibility or modern amenities. Step inside to discover a thoughtfully updated main floor, featuring gleaming hardwood floors and a gorgeous modern kitchen with quartz countertops - perfect for both everyday living and entertaining. The renovated 4-piece bathroom adds a luxurious feel, while the finished basement includes an updated 3-piece bath and a cozy theatre room complete with in-ceiling speakers, making movie nights unforgettable. Three spacious bedrooms on the main level provide plenty of room for family or guests. This home has seen many recent upgrades that enhance both comfort and peace of mind. The siding, soffit, eavestroughs, and several windows were replaced in 2021, while the roof was done in 2015. The furnace and air conditioning system were updated in 2017, the jet pump was replaced in 2023, and the driveway was resurfaced in 2020. For added reassurance, the cistern was professionally cleaned and inspected in 2024. Outdoors, the property truly shines. The serene backyard features a tranquil pond, mature apple and cherry trees, and a fire pitperfect for relaxing evenings under the stars. A large 40-foot-deep detached garage/workshop provides ample space for vehicles, storage, or your next hobby project. (id:53661)






