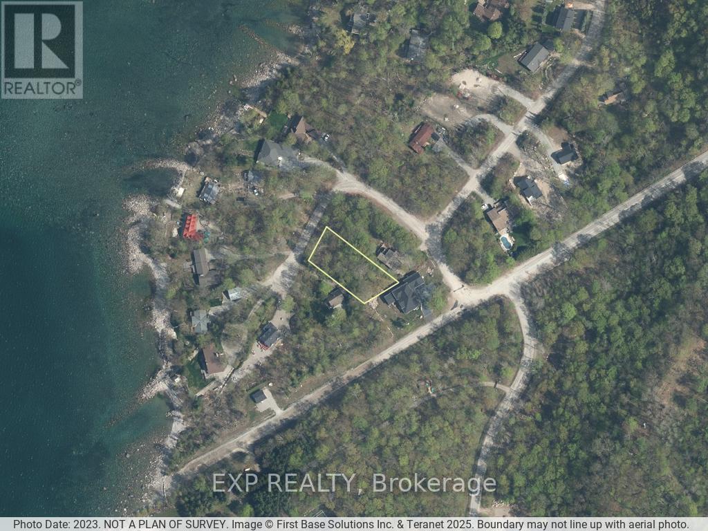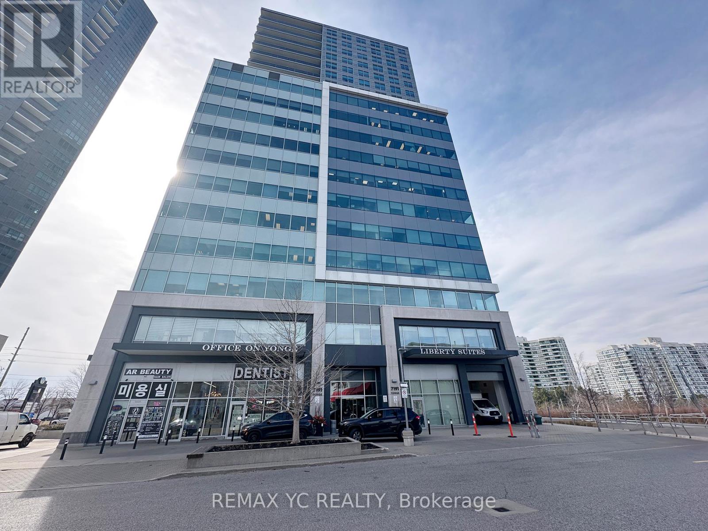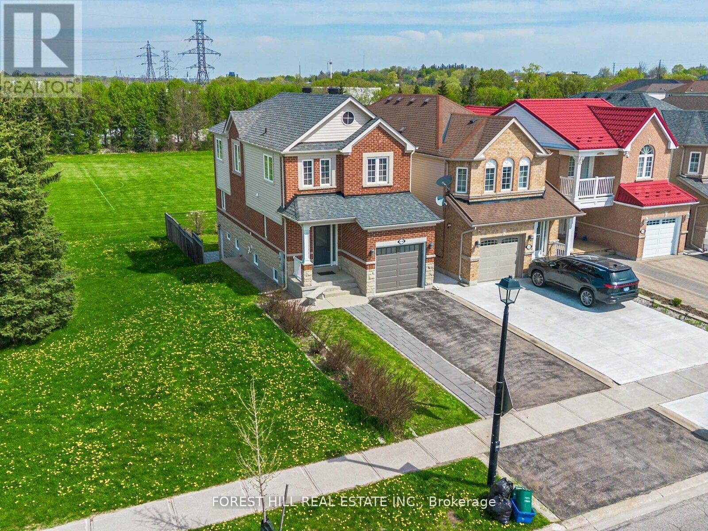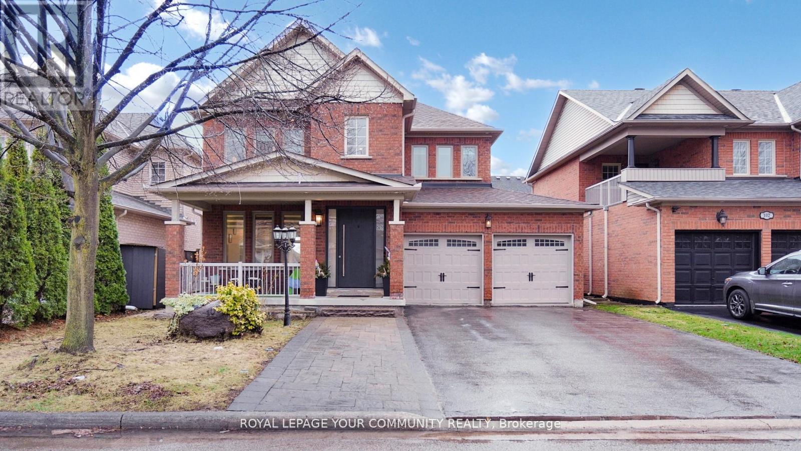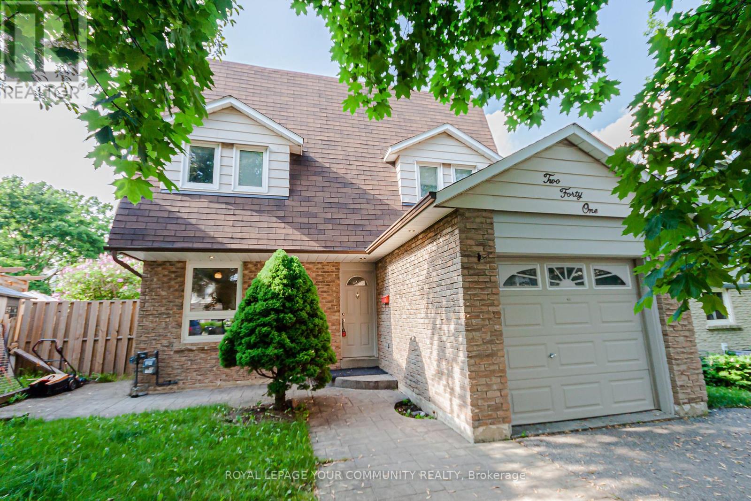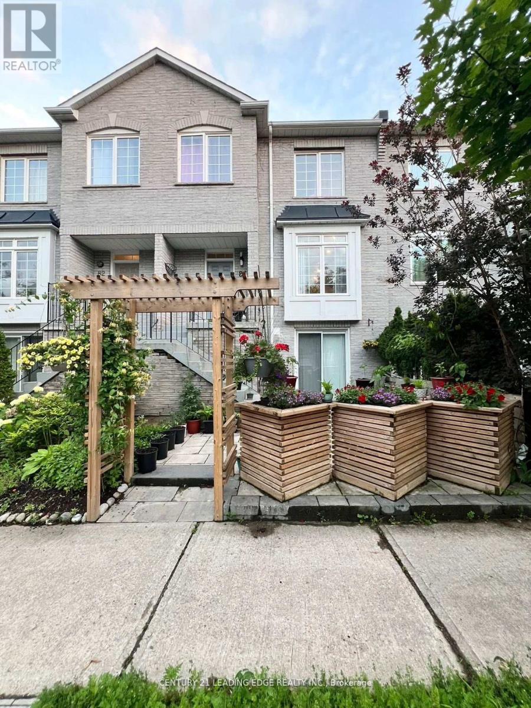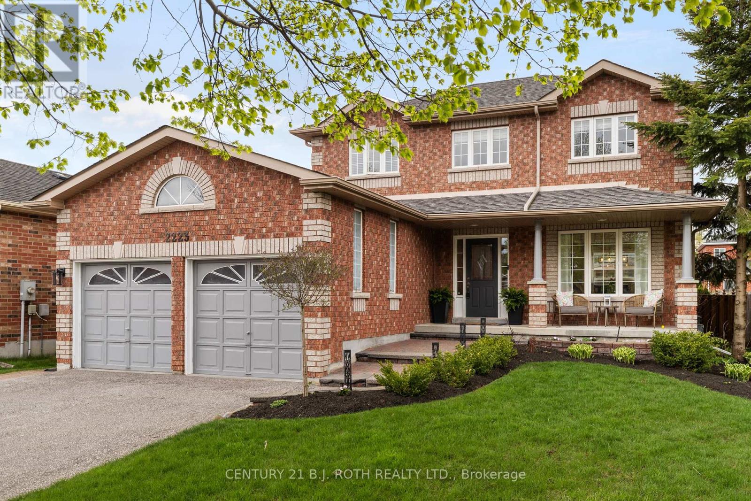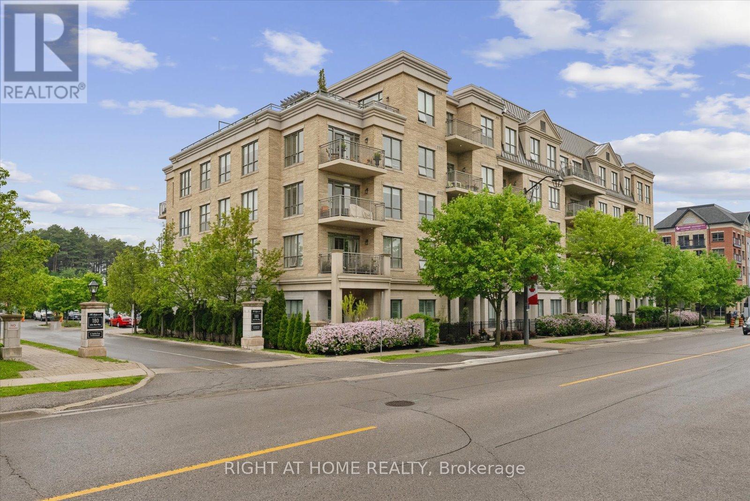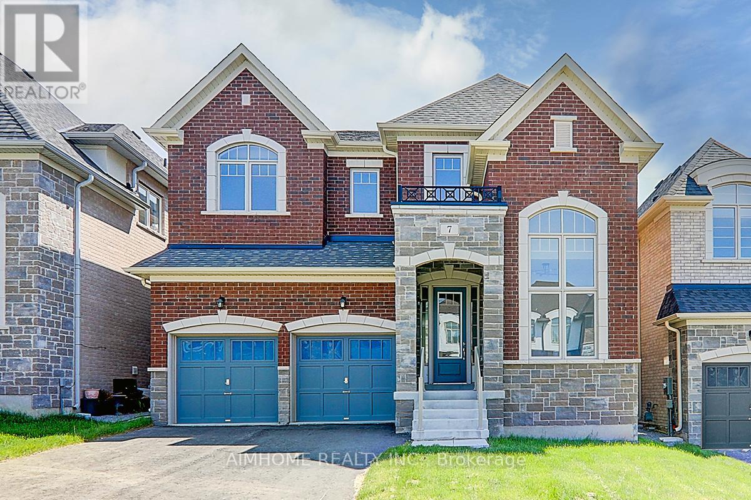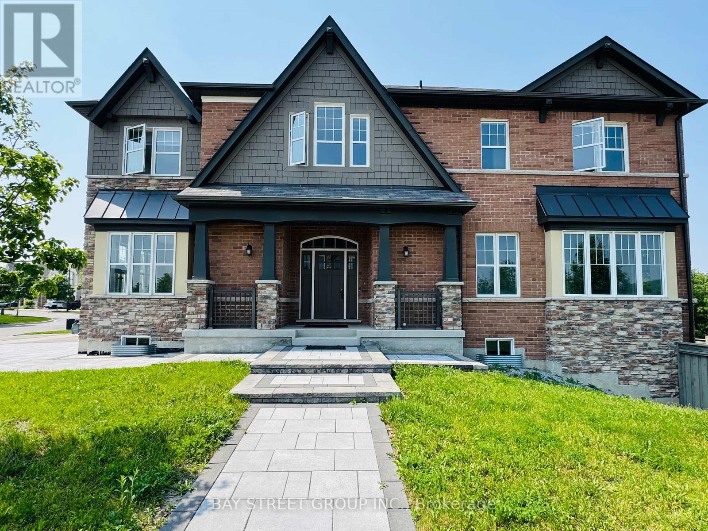18 - 369 Essa Road
Barrie, Ontario
Discover this stunning three-story townhome, located in one of the most sought-after and family-friendly neighbourhoods. This modern residence offers open-concept living, highlighted by floor-to-ceiling windows that flood the space with natural sunlight. The sleek kitchen boasts a spacious island with a breakfast bar and stylish quartz counter-tops, providing both functionality and elegance. Step outside onto the balcony, perfect for barbecuing and enjoying the outdoors. Situated just minutes from Highway 400, a recreation center, top-rated schools, and various amenities, this home combines comfort, style, and convenience for an ideal family lifestyle. (id:53661)
117 Springdale Drive
Barrie, Ontario
Presenting 117 Springdale Drive, a charming detached home nestled in the heart of Barrie's sought-after Tall Trees community. This beautifully maintained property offers convenient access to top-rated schools, shopping amenities, and a quick commute to Highway 400 -- making it an ideal choice for families and professionals alike. Inside, the main level showcases updated laminate flooring, a sunlit family room, and a sleek kitchen equipped with stainless steel appliances. You'll also find three generously sized bedrooms and one bathroom, all designed for comfort and functionality. The lower level adds even more versatility with a large additional bedroom featuring a cozy wood-burning fireplace, perfect for relaxing. Additionally, a separate in-law suite offers its own entrance and is complete with 1 bedroom, 1 bathroom, living space and laundry -- an excellent option for multi-generational living or potential rental income. Step outside to your private backyard oasis, where you'll enjoy a spacious deck ideal for entertaining, an above-ground pool, and lush landscaping including mature trees and fruit trees (apple and pear + raspberry bush). The manicured gardens and the serenity of towering trees create a tranquil, resort-like atmosphere right at home. Don't miss the opportunity to own this lovely home in one of Barrie's most desirable neighbourhoods! ** Income potential, in-law suite currently generating $1,300 / Month ** (id:53661)
Lot 18 Mulberry Court
Tiny, Ontario
Build your new home in one of Tiny Township's most desirable neighbourhoods. This ideal lot on Mulberry Crescent is nestled in a peaceful, private setting that offers a tranquil lifestyle, ideal for families, retirees, or as a seasonal getaway. A unique feature of this property is the 1/33 ownership of a nearby private beachfront, granting access to a beautiful shoreline perfect for relaxing, walking, or taking in the sunset. Close to the town of Lafontaine and only 90 minutes from the north end of the GTA, this property offers the ideal blend of nature, privacy, and convenience. (id:53661)
30 William Luck Avenue
East Gwillimbury, Ontario
Welcome to 30 William Luck Ave, a beautifully designed home in the heart of East Gwillimbury. This stunning property features a spacious open-concept layout with elegant finishes throughout. The gourmet kitchen boasts granite countertops, stainless steel appliances, and a large island, perfect for entertaining. Sun-filled living and dining areas create a warm and inviting atmosphere. Upstairs, you'll find generously sized bedrooms, including a primary suite with a 5pc ensuite and walk-in closet. With three full bathrooms upstairs, convenience and comfort are ensured for the whole family. Enjoy the convenience of nearby parks, schools, shopping, and easy access to highways. A perfect family home in a fantastic location! Accepting offers anytime! No silly bidding war here. (id:53661)
307 - 7191 Yonge Street
Markham, Ontario
Don't miss out on this rare opportunity to own both a property and a well-established chiropractic clinic located in an upscale professional office building in the World on Yonge complex with very high foot traffic and convenient access to 3 levels of underground parking. The future Yonge & Steeles subway extension will further enhance the long-term value of this location. This unit is perfect for both owners and investors as it offers four separate offices within 812 square feet, and can also be converted to other professional uses to meet a variety of business types and preferences. (id:53661)
59 Rossi Drive
Vaughan, Ontario
Welcome to 59 Rossi Dr. A stunning 2-storey detached home in the sought-after Vellore Village Community. This home features 5 bedrooms, 4 bathrooms. Hardwood Floor Throughout the entire home. Cornice Mouldings Throughout. Large Custom Designer Kitchen, New Cabinets, Granite Counter Tops, Built-In Stainless-Steel Appliances, 9Ft Smooth Ceilings, Pot Lights throughout, Upgraded Faucets, Marble Backslash, Finished Basement with apartment includes Bedroom, Bathroom and full kitchen with stainless steel Appliances. Separate entrance capability through garage!! Air conditioner and furnace New in 2024. Turn key home completed with separate apartment you can rent!. Come take a look! (id:53661)
4285 Stouffville Road S
Whitchurch-Stouffville, Ontario
Property is being leased for outdoor storage. 7 usable acres of land at $4,000 per acre per month. Industrial buildings are also available for lease. House Lease of $4500 per month plus ulities. Can only be used for commercial office no residential use. Property is also available for sale. No Sunday Showing. Please do not walk on the property without an appointment. (id:53661)
4285 Stouffville Road S
Whitchurch-Stouffville, Ontario
See Feature Sheet for Full Details, Property is zoned for Commercial Landscaping and Outdoor Storage. 9.88 acres, over 7 acres of outdoor storage with Industrial Buildings, Many potential uses and potential redevelopment. 200 amps in House, 200amps in industrial properties. Professionally Landscaped. Proud Ownership. Well maintained. Work and Live Use. The Property is Unique and impressive. (id:53661)
20 - 8099 Weston Road
Vaughan, Ontario
For lease, this 1,323 sqf retail space in Unit 20 is perfect for businesses prioritizing accessibility. Featuring a spacious open layout and two 2-piece washrooms, it suits various ventures like retail, dental practices, optometry, fashion, and more. The unit includes 3 dedicated front parking spaces, with extra parking at the rear for the owner. Tenants cover all utilities and monthly TMI, which includes HVAC maintenance. Located minutes from Highways 400 & 407, Weston Road, York Transit and abundant local amenities, this prime spot offers unmatched convenience. (id:53661)
614 Mcbean Avenue N
Newmarket, Ontario
**** Enjoy the expansive, open backyard with lush green lawn and stunning unobstructed views, the perfect setting for outdoor living, entertaining, or simply soaking in natures beauty. Fully separate walk-out basement featuring a private entrance, its own kitchen, laundry, and living space ideal for extended family living or as a great mortgage helper playground, basketball court, Open Concept, Inviting & Immaculate Like A Model Having Approx. 2,200+ Sqft Of Finished Living Space.Surrounded By Nature,Park Greenspace & Privacy,This Executive Home Features 9Ft Ceilings/Main Fl,Chef-Style Eat-In Kitchen W/Centre Island,B/Splash('19),Quartz C/Top('19), & U/C Lighting.Dining Room & Family Room Overlook Expansive Park/Field Greenspace, W/Large Patio & ('19)Sun-Filled+Bright T/Out,Ample Storage, Spacious Bedrooms & Newly Renovated Ensuite('17) Complete This Perfect Family Home. interior garage access, Finished Lower Level Potential Nanny Suite W/Separate Walk-Up Entrance, Features: Laundry, Bedroom W/W-In Closet, Full Kitchen, Bath+ Landscaped B/Yard.(New Pavers('19) Direct Garage Entrance Inside Home.. Extras: S/S Appl:Stove,D/W,Micro,Newer Fridge(12/21); Wh-W/D-Main;Nest Thermostat;All Elf's+Window Cov;Gdo+1Remote.Basement Appl.Incl.White: Stove,Newer Fridge Whirpool, Micro, Stacked Wh/W/D ;Cac; Cvac.Hwt(R) Exclude: Primary Bdrm Elf.Roof+Siding '17;Furnace "16 (id:53661)
87 Pillar Rock Crescent
Markham, Ontario
Welcome to 87 Pillar Rock Crescent a beautifully maintained family home that is bright, spacious, & beautifully maintained in one of Markham's most sought-after neighbourhoods. Thoughtfully designed with an open-concept layout & warm hardwood flooring throughout, this home offers the perfect balance of comfort and function for modern family living. Step into the inviting foyer with ceramic flooring, leading into a light-filled living and dining area that seamlessly combines elegance and openness ideal for gatherings and everyday life. The generous family room features a cozy fireplace and flows effortlessly into the kitchen and breakfast area. The kitchen is equipped with stainless steel appliances, a gas stove, granite countertops and ample storage, while the breakfast nook walks out to the backyard, making it perfect for entertaining or enjoying family meals.Upstairs, the primary suite offers a quiet retreat with a walk-in closet and a private 4-piece ensuite. Two additional bedrooms provide large windows, spacious closets. The second bedroom includes its own walk-in closet. A separate den on the main floor offers a private, dedicated workspace perfect for working from home, studying or a quiet reading room. With three bathrooms, a powder room on the main level and two full baths upstairs, this home is designed for family convenience. The unfinished basement provides a blank canvas for future expansion, turn it into a rec room, gym, home theatre, or potential in-law suite. Located in a quiet, family-friendly Markham community known for top-ranked schools, nearby parks, and convenient access to shopping, dining, public transit, and highways 404 and 407. This is the ideal home to grow into, with all the space, light, and layout your family needs. (id:53661)
100 Grand Oak Drive
Richmond Hill, Ontario
Bright & Spacious MODERN 3+1 bedroom Detached Home, Luxury Living with Over $180K $$ UP GRADE located in Oak Ridges on the a quiet street surrounded by multi-million dollar homes. Step into a soaring 30-ft ceiling foyer and experience upscale finishes throughout. Featuring hardwood floors, pot lights, a designer kitchen with quartz countertops, and a cozy gas fireplace. The spacious primary retreat includes two walk-in closets and a spa-like ensuite. The finished basement offers endless flexibility ideal as an in-law suite, gym, or home office. Enjoy a private fenced backyard, parking for 4 cars, and no sidewalk. Located in one of the most desirable pockets just steps from schools, parks, trails, and public transit. Shopping, restaurants, and only 2 mins drive to the Lake Wilcox Don't miss the opportunity to make this beautiful property your own. Schedule a private tour today and see everything it has to offer. *** EXTRAS: 1 Fridge, 1 Stoves, 1 Washer, 1 Dryer + (2 in one washer / dryer), 1 Dishwashers. Light Fixtures And All Window Coverings. Automatic Garage Door Opener. (Ev Charger in garage) (id:53661)
2 Cedar Grove
Innisfil, Ontario
Welcome to an incredible opportunity to live in the highly sought-after Sandy Cove Acres community in Innisfil! This beautifully updated 2-bedroom, 2-bathroom home offers 1,052 sq ft of finished living space and is perfectly situated on a quiet court, providing peace and privacy in a vibrant adult lifestyle community. Enjoy year-round comfort in the amazing sunroom featuring panoramic windows and its own dedicated gas heaterideal for enjoying the view in every season. Step out onto the large extended deck with a privacy lattice and awning, perfect for entertaining or relaxing outdoors. Inside, youll find a stunning kitchen with tiled backsplash, a gas stove, and a garden door walkout to the deck. The huge formal dining room and spacious living room with a natural gas fireplace offer plenty of room to entertain. The primary bedroom boasts a walk-through closet and private ensuite. The main bath features a new walk-in shower with glass doors. Key Features & Updates: Tons of storage throughout. Re-insulated attic and walls for improved energy efficiency. Newer railing & privacy lattice. Newer windows, furnace, drywall, insulation & paint. Hypoallergenic laminate flooring. Updated kitchen & bathrooms. Newer skylight, shingles on back porch, doors, & appliances. Linen closet, shed & landscaping improvements. 2 car parking & easily accessible front entry with covered porch. Sandy Cove Acres offers a quiet, mature setting with year-round amenities and social events, plus easy access to shops, beaches, and Friday Harbour Resortall just minutes away! This meticulously maintained home is truly move-in ready and ideal for those seeking comfort, community, and convenience. (id:53661)
47 Gray Avenue
New Tecumseth, Ontario
Welcome to this custom-built, all-brick 2-storey beauty nestled in one of Alliston's most sought-after mature neighbourhoods. From the moment you arrive, the interlock driveway and walkway, and lush landscaping create undeniable curb appeal. Step inside to be greeted by dual semi-circular oak staircases an elegant architectural feature that sets the tone for the rest of the home. The main floor offers a spacious and grand dining room with a peaked ceiling, perfect for hosting memorable dinners. The updated kitchen boasts rich maple cabinetry, new ceramic flooring, stainless steel appliances, and French doors that open to your private backyard retreat fully fenced and lined with mature trees for added seclusion. A main floor laundry/mudroom with garage access and a stylish powder room add convenience for busy families. Upstairs, the generous primary suite features a large 4-piece ensuite and is connected to an adjoining nursery or bedroom ideal for young families or those seeking flexible space. The fully finished basement adds even more value with a cozy living area, a built-in bar with mini fridge, a 4th bedroom, and a 4th bathroom perfect for guests or extended family. Whether you're hosting a crowd or enjoying quiet evenings in the backyard, this home is truly an entertainers dream. (id:53661)
128 Melville Avenue
Vaughan, Ontario
**Prime Location** Freehold End-Unit Townhouse with the Expansive Feel of a Semi-Detached Home, Featuring 3 Bedrooms, 3 Bathrooms, and a Generously Sized Finished Basement. Nestled in the Heart of Maple, Boasting Pot Lights, Quartz Countertops & Backsplash, Stainless Steel Appliances & Fully Fenced Private Backyard. New Floors & Backsplash (2020), Hot Water Tank (2023) owned, Roof (2021), Furnace Owned, Stove (2021), New Fence on the left side of the property (2021) Basement Enlarged Windows (2021). Located Minutes from Highway 400, Cortellucci Vaughan Hospital, Canada's Wonderland, Vaughan Mills Mall, GO Transit, Public Transit, Schools, Parks, Walking Distance to Mackenzie Glen Public School & Shopping Plazas. (id:53661)
241 Currey Crescent
Newmarket, Ontario
Beautiful House With A Pool To Enjoy In The Most Sought After Neighborhood. Excellent Starter Home Approx. 1,500 Sqft above grade plus finished basement This Family Home Offering Quality Finishes Throughout. Freshly Painted, Neutral Decor, Smooth Ceilings, Laminate Flooring On Main & Lower Levels, Professionally Fin.Bsmt With Wainscoting, B/I Cabinetry, Pot Lighting, & 4th Bdm. Private Fenced Bkyd With Large Deck & I/G Pool. Eat-In Kitchen, Spacious Bdms With Lots Of Closet Space, Vinyl Windows, Updated Roof Shingles, Plus Much More! Meticulously Maintained. Shows To Perfection! (id:53661)
Ground - 84 Sunway Square
Markham, Ontario
Beautiful, Well Maintained 1 Bedroom, 1 Bathroom Unit In Raymerville Community. The Unit Is On The Main Floor With A Separate Entrance. Few Minutes Walk To The Go Station, Marville Mall, Loblaw Supermarket, Restaurants, 407, Schools. (id:53661)
Unit 4312 - 225 Commerce Street
Vaughan, Ontario
Brand New unit in High Demand Festival Condo by Menkes, Functional 2BR with clear view of Northeast located in the fast improving area of Vaughan, floor to ceiling windows brighten this unit with natural light, surrounded with a lot of amenities and city services nearby, Easy access to HWY400 and downtown Toronto in 45 minutes by accessing subway station near the building, five minutes to York University, steps to shopping, dining, entertainment, and fitness centers. Upscale amenities in the building, One parking & One Locker Included. Tenant will pay for all utilities (id:53661)
2223 Jack Crescent
Innisfil, Ontario
Welcome to 2223 Jack Crescent A Charming Retreat in the Heart of Alcona. This beautifully maintained two-storey home showcases pride of ownership from the moment you arrive. With striking curb appeal this 3+1 bedroom, 3 bathroom residence offers a perfect blend of comfort, style, and functionality. Step inside to a bright and welcoming foyer that flows seamlessly into a cozy living and dining area, ideal for both relaxing and entertaining. The updated kitchen features modern stainless steel appliances and a convenient walkout to the spacious backyard perfect for summer barbecues and family gatherings. Upstairs, you'll find three generously sized bedrooms, including a stylishly updated main bathroom with a combined tub/shower. The primary bedroom is a private retreat, complete with a walk-in closet and its own ensuite bathroom. The fully finished basement provides additional living space that's perfect for entertaining, featuring a warm and inviting fireplace ideal for movie nights or casual get-togethers. Outside, the large backyard is a family-friendly haven with ample space for kids to play. Enjoy evenings under the gazebo or unwind in the hot tub for the ultimate relaxation. The oversized garage offers not only extra storage but also a versatile workspace for hobbies or projects. Recent updates include, A/C (2024), Hot Tub (2021), Water Softener(2024), Roof (2018). (id:53661)
128 - 180 John West Way
Aurora, Ontario
Welcome to The Ridgewood I Auroras premier resort-style luxury residence. This exceptional southwest-facing ground-floor corner suite offers over 1,600 sq ft of exquisitely upgraded living space, complemented by an expansive 500+ sq ft private terrace,$717 price per sqft! Experience the seamless blend of bungalow-style living with the sophistication & convenience of a luxury condo. Features include soaring 10-foot smooth ceilings, refined 5-inch crown moulding, engineered hardwood floors, and custom window treatments with California shutters and Silhouette blinds.Enjoy abundant natural light in this bright, airy suite with an open-concept layout and chef-inspired kitchen featuring granite countertops, stainless steel appliances, two built-in wall ovens, cooktop, under counter lights & a large centre island perfect for cooking & entertaining. he inviting living room showcases a cozy ethanol fireplace, adding warmth & style.This spacious unit offers 2 bedrooms plus a den with window & double-door entry, ideal as a third bedroom, office, or guest space. With 3 bathrooms including 2 ensuites this layout ensures comfort and privacy. The expansive primary suite includes a walk-in closet and spa-like 5-piece ensuite with double vanity, soaker tub, & separate glass shower & toilet. The second bedroom also features its own ensuite, ideal for guests or multi-generational living.Added conveniences include in-suite laundry and a private, fully enclosed patio with easy ground-level access, no stairs or elevators! 2 side by side underground parking spots, 3 storage lockers & access to luxury amenities such as concierge, outdoor saltwater pool, fitness centre with sauna room, BBQ area, party room, & guest suites complete the package.Heat, A/C and water are all included in the maintenance fee.Pets Allowed with Restrictions. Located steps from trails, shops, restaurants, GOTransit, this is the one you've been waiting for luxury, space, & convenience in vibrant Aurora.*See Video Tour (id:53661)
85 Gosnel Circle
Bradford West Gwillimbury, Ontario
Welcome to 85 Gosnel Circle, Bradford -- a beautifully maintained home nestled on a peaceful, family-friendly street in a newer, thriving neighbourhood. Just minutes from Highway 400, your daily commute is a breeze, while local shops, parks, schools, and amenities like the rec centre and library are all close at hand. Pull into your private driveway with room for two cars, plus a spacious one-car garage -- perfect for guests or a growing family. Enjoy the tranquility of having no houses directly across the street, and step inside to discover a thoughtfully designed home that blends comfort, style, and functionality. The inviting main level features stunning hardwood floors, soaring vaulted ceilings, and a cozy living room complete with a gas fireplace -- ideal for relaxing evenings. The timeless kitchen is perfect for entertaining or unwinding with a drink, offering a seamless flow into the living and dining areas. A convenient powder room on the main floor adds to the home's practical layout. Upstairs, you'll find three generous bedrooms, including a bright and airy primary suite with its own private ensuite. A full main bath serves the additional bedrooms, making this a great space for families or guests. Need more room? The fully finished basement provides incredible versatility -- ideal for a rec room, home office, gym, or playroom. Step outside to a large, fully fenced backyard that offers a peaceful escape and plenty of room for outdoor fun or gardening. Meticulously cared for and move-in ready, 85 Gosnel Circle offers the perfect blend of peaceful suburban living with unbeatable access to everything Bradford, Barrie, and Newmarket have to offer. Don't miss your chance to make this beautiful home your own! (id:53661)
7 Goodwin Court
East Gwillimbury, Ontario
Beautiful, newly built about one and half year old home in the highly desirable Sharon area, featuring 5 spacious bedrooms (4 with walk-in closets), 4 bathrooms, and a bright office that can easily be converted into a 6th bedroom. Situated on a lot with **no sidewalk**, this home boasts over $100,000 in upgrades. The customised modern kitchen is equipped with stainless steel appliances, a luxury range hood, quartz counter tops, a stunning backslash, and a large centre island. The home is bathed in natural light, complemented by numerous pot lights, and features soaring ceiling 10 feet on the main floor and 9 feet upstairs. Hardwood floors on the main, iron railings with oak handrails, and larger upgraded windows in the basement further enhance the home's elegance. A brand new air conditioner was installed. A high-quality fence is processing. Located in a family-friendly and quiet neighbourhood with low traffic, this property is within walking distance of schools and just minutes from Upper Canada Mall, Costco, T&T Supermarket, restaurants, Walmart, banks, a movie theatre, the GO Train station, and Highway 404. (id:53661)
59 Smoothwater Terrace
Markham, Ontario
Welcome to 59 Smoothwater Terrace, a beautifully maintained 4+1 bedroom, 5 bathroom home located in the highly sought after Box Grove neighbourhood of Markham. This sun filled corner lot property sits on an irregular 75.52' Ravine Lot including a finished walkout basement with separate entrance and kitchen. The main and second floors feature 2,696 sq ft of bright, open concept living with 9 ft ceilings, engineered hardwood in the bedrooms, pot lights, and upgraded blinds throughout. The updated kitchen includes granite countertops, stainless steel appliances, and modern cabinetry. Upstairs, you'll find 4 generous bedrooms, including 3 bathrooms, plus a convenient laundry room. The freshly painted interior also includes modern light fixtures, newer vanities, and direct garage access with an installed EV charger. This home features a walkout finished basement space with a full bathroom, one additional bedroom, a large rec area with hardwood flooring, and a second kitchen ideal for in laws or income potential. Enjoy the outdoors in your landscaped backyard with ambient lighting, mature trees, and a wooden deck. The roof was replaced in 2022. Located near top ranked schools like David Suzuki PS, Markham District High School, Father Michael McGivney Catholic Academy High School, and Bill Crothers Secondary School. This home is walking distance to Bob Hunter Memorial Park. For shopping and dining, residents have convenient access to Boxgrove Centre, featuring Restaurants, Longos, Banks, Starbucks, Walmart and more. Commuters will appreciate the homes proximity to Highway 407 and access to York Region Transit, ensuring easy travel throughout the Greater Toronto Area. (id:53661)
152 Baber Crescent
Aurora, Ontario
Luxurious Ravine-Backed Home in One of Auroras Most Prestigious CommunitiesNestled in the heart of St. Johns Forest and backing onto lush conservation land, this stunning 7-year-old residence offers nearly 3,100 sq. ft. of refined living space (excluding the walkout basement). Perfectly situated on a premium ravine lot, this home combines natural beauty with timeless elegance.Exceptional Features Include: Sophisticated Interiors: Extra-wide engineered hardwood flooring flows seamlessly throughout, paired with custom fireplaces and high-end finishes that exude warmth and elegance. Gourmet Kitchen: Custom cabinetry, granite countertops, stylish backsplash, large centre island ideal for everyday living and entertaining. Separate Wet Bar & Extra Pantry: Added luxury and convenience for hosting and storage. Grand Master Retreat: Featuring a coffered ceiling, spacious walk-in closets, and a spa-inspired ensuite with a sleek glass shower. Elegant Design Details: Hardwood throughout, upgraded tiles, coffered ceilings, oak staircase, and designer lighting. Walkout Basement: Premium upgrade with large windows and direct outdoor accessfull of potential. Outdoor Living: Enjoy breathtaking ravine views from your walkout deckperfect for morning coffee or evening relaxation. Impressive Curb Appeal: Stone and stucco facade create a timeless, sophisticated presence.Surrounded by the natural tranquility of St. Johns Forest, this home is a rare offering for those seeking privacy, prestige, and perfection in Aurora.Top-Tier Education at Your DoorstepThis exceptional home is located within proximity to some of the most highly regarded public, Catholic, and private schools in the region making it an ideal choice for families focused on academic excellence. (id:53661)



