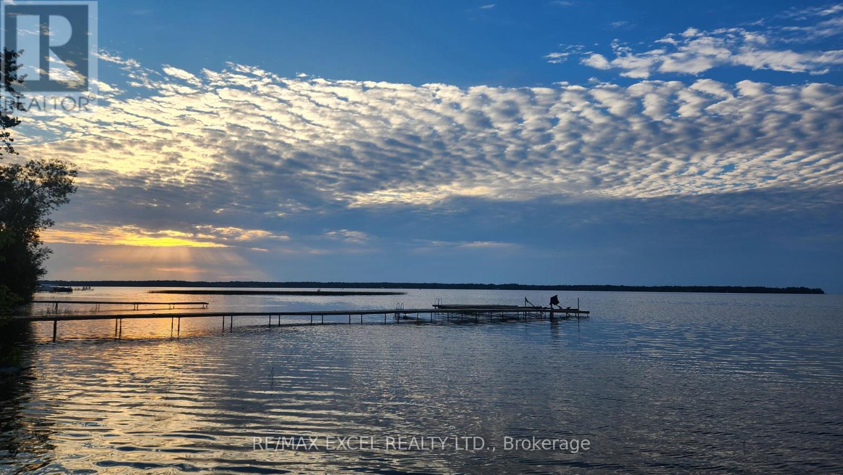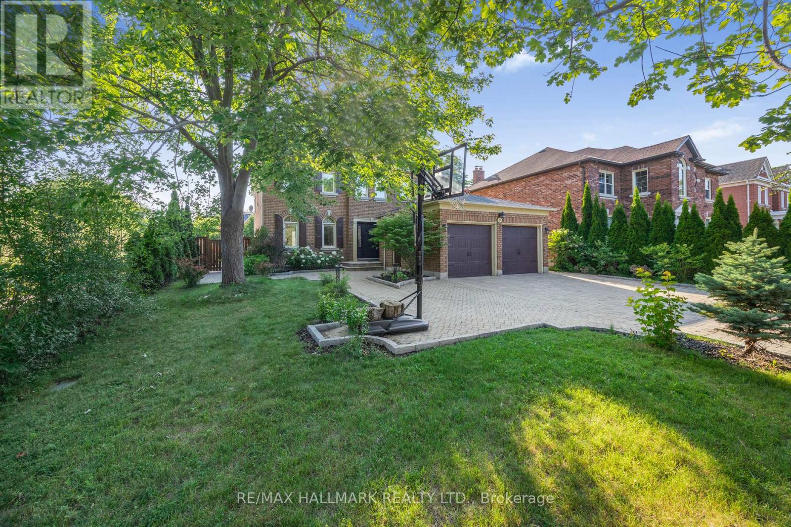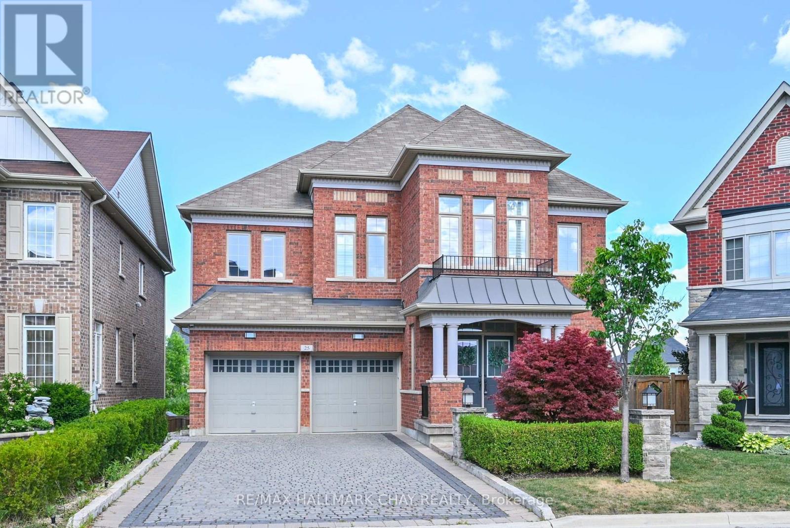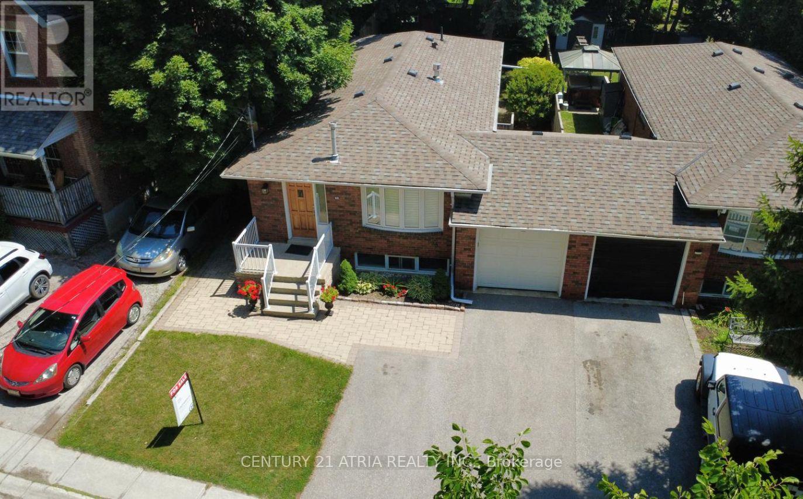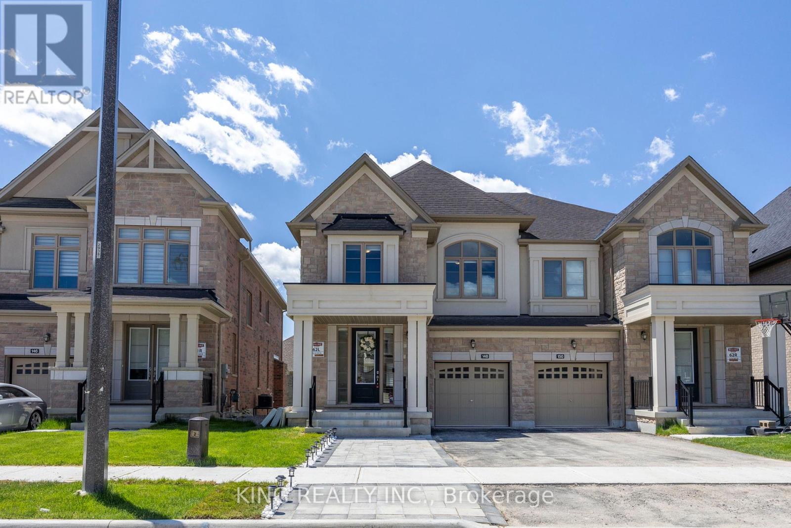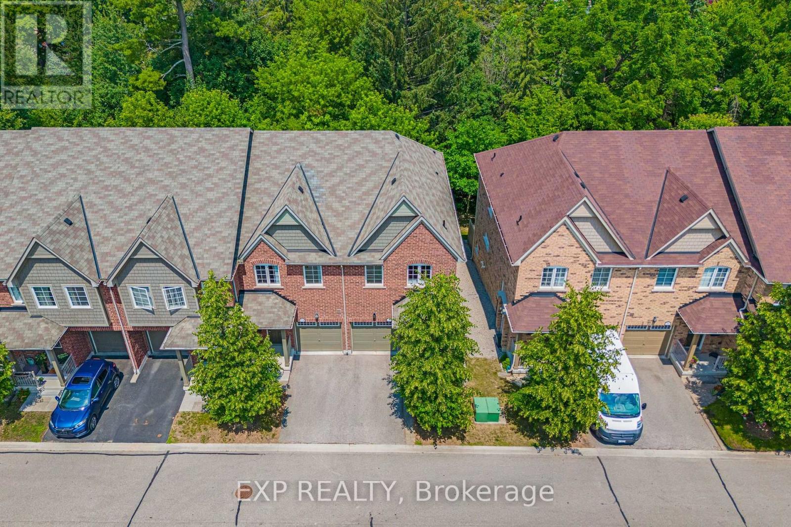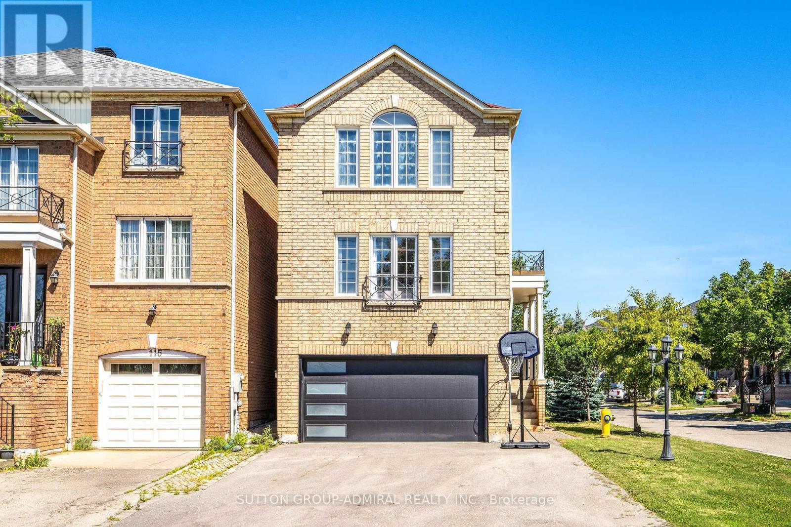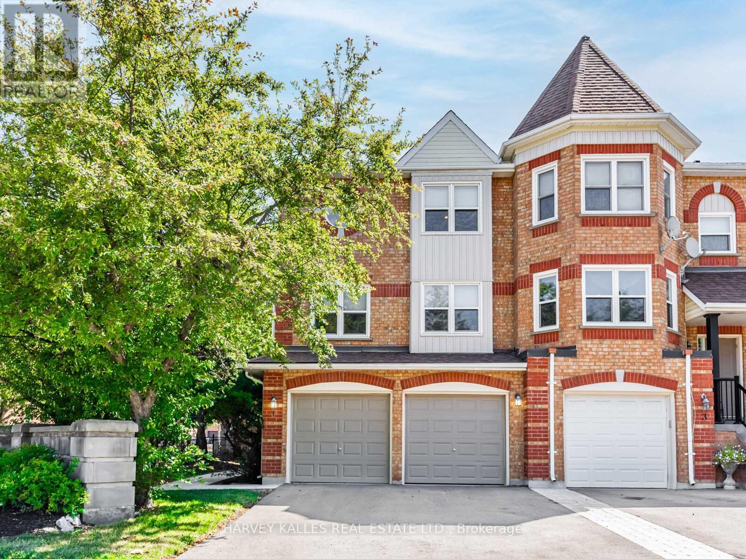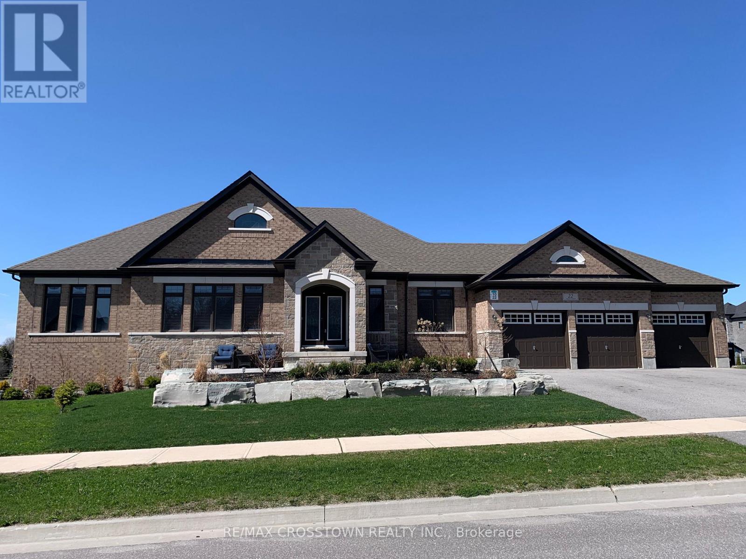Bsmt - 39 Cartier Crescent
Richmond Hill, Ontario
Beautifully finished basement with separate entrance featuring 2 bedrooms, a kitchen, and a 3-piece bathroom. Just minutes walk to YRT transit, Walmart, Costco, Food Basics, and only 3 minutes drive to Richmond Hill GO Station. Tenant to pay 50% of utilities. (id:53661)
2 East Street
Essa, Ontario
Nestled on a mature, tree-lined lot, this charming mobile home offers privacy and peace - awaiting your finishing touches. Featuring a welcoming covered porch, updated flooring throughout, and two generously sized bedrooms, it's perfect for first-time buyers or those seeking to downsize. The 10x16 shed, built in 2023, includes windows and power (60 Amp), making it ideal for storage or a mini workshop. With shingles replaced in 2020 and a well-maintained lot, the outdoor space is perfect for relaxing or entertaining. New Septic and Appliances Negotiable. Current land lease fees of $458.38/month include taxes. Dont miss this hidden gemschedule your showing today! (id:53661)
124 Moore's Beach Road
Georgina, Ontario
Don't miss out this beautiful four seasons direct waterfront house on a quiet cul-de-sac, breathtaking sunset view, Georgina Island is across to keep lake calm and private, enjoy the summer days activities like fishing, swimming, kayaking, and ice fishing, skidoo in the winter. It comes with a 27ft x10ft boathouse, marine railway and put you own seasonal dock. It featuring open concept layouts, two sunrooms. Perfect for retirees downsizing, nature enthusiasts, cottages getaway, or build your dream waterfront home. (id:53661)
59 Oatlands Crescent
Richmond Hill, Ontario
Truly One Of The Most Beautiful Homes In Richmond Hill, Prestigious Mill Pond Neighbourhood, Beautifully Renovated/Upgraded With Quality Workmanship ,High Ceilins, Fantastic Open Concept Layout,Pot lights illuminate the space,Hundreds Of Thousands Spent In Quality Upgrades. Stone Interlocking Driveway, Brazilian Hardwood Floors On 1st/2nd Floors, Stunning Kitchen With Granite Countertops, Large Central Island, Cherry Wood Cabinets With Glass Display, Luxurious Finished Basement With Gorgeous Wet Bar And A Bedroom(Gym) With 3-Piece Bath,Wooden Fireplace .Huge Stone Patio W/Salt Water Heated Pool, Fully Fenced Backyard.**Aside Walkway Takes You To Beautiful Pond** (id:53661)
25 Card Lumber Crescent
Vaughan, Ontario
Welcome to this rarely offered, impeccably upgraded home, perfectly nestled on a premium ravine lot offering privacy, scenic views,green shape, nature & walking trails. Over 5000 sq ft of luxurious living space with fully finished walkout basement with separate entrance and chefs kitchen! Ideal for large or growing families, this thoughtfully designed layout features wide plank flooring and pot lights throughout the open-concept main floor. The family-sized kitchen is a chefs dream with a massive island, premium appliances, and a walkthrough butlers pantry perfect for entertaining. The rare model includes both a dedicated playroom and a home office, offering flexibility and space for your evolving needs. Relax by one of the two cozy gas fireplaces, or enjoy the outdoors on your low-maintenance composite deck, complete with gas line for BBQ. Upstairs offers 4 bedrooms with spacious primary suite with large walk-in closet and 5pc ensuite with glass shower and separate soaker tub. Custom window coverings & security system with cameras, Auto lighting system for added convenience, Second-floor laundry for maximum functionality and Abundant storage throughout the home.Finished walkout basement with additional 5th bedroom , living area and chefs kitchen perfect for multi generational (Inlaw) living or income potential . Professionally interlocked & landscaped exterior with irrigation system. Minutes to top-rated schools, parks, and new Hwy 427 access, this home truly offers the perfect blend of comfort, function, and location. Pride of ownership shines throughout dont miss your chance to own this stunning, move-in ready gem! (id:53661)
11 Snedden Avenue
Aurora, Ontario
Offers anytime! Welcome to 11 Snedden Avenue - a bright, spacious 3-bed, 3-bath home ideally situated with no neighbours in front or behind. Backing onto a peaceful hydro corridor and facing a park directly across the street, this home offers a rare blend of space, natural light, and privacy. This former model home is *no-smoking home*, and has been meticulously maintained by its original owner and boasts extra-large principal rooms and a thoughtful, functional layout. The spacious kitchen features extensive storage and a breakfast bar, opening seamlessly into the open-concept living and dining area, with a walk-out to the fully fenced backyard. As an end unit, this home features additional windows, welcoming plenty of natural light and offering the feel of a detached home. Step outside to your private oasis with a pergola-covered deck - ideal for morning coffee with the birds, evening barbecues, or simply relaxing with the ultimate privacy. Major home systems have been updated and well maintained: the roof, windows, furnace, air conditioner, and water tank are all in excellent working order. The extended garage is a rare feature, fitting a full-size SUV with plenty of shelving for an extra set of tires, a snowblower, lawn mower, and sporting equipment. Situated on a quiet, family-friendly street, this home is a short walk to top-rated schools, amenities (Sobeys, T&T, Longos, Shoppers Drug Mart, Superstore, Home Depot, Canadian Tire), restaurants, gyms (GoodLife, LA Fitness, Family Leisure Complex), Aurora Seniors Centre,Medical Centre, Cineplex Odeon, and the scenic Aurora Arboretum - home to the famous Field of Gold, where over 12,000 daffodils bloom, with birds, swans, great blue herons, walking trails, a beach volleyball court, soccer pitches, and baseball diamonds. Commuting is easy with quick access to GO Transit, bus routes, and Highway 404. Move-in ready, full of potential, don't miss your chance to own one of the most desirable units in the neighbourhood! (id:53661)
23 Jerman Street
Markham, Ontario
urnkey Bungalow with Income Potential in the Heart of Markham Village, this rare semi-detached bungalow (only attached at the garage) features a beautifully maintained main residence and a spacious, self-contained 2-bedroom basement apartment with a private entrance-perfect for multigenerational living or rental income. Ideal for families, investors, and downsizers. Both units have their own ensuite laundry! 200 Amp Upgraded panel! The main level offers a bright, open-concept living and dining area with hardwood flooring, California shutters, and a charming bow window. Two well-proportioned bedrooms with the primary featuring a generous walk in closet and an ensuite bathroom. Downstairs, the basement unit features a cozy living room with a gas fireplace, an eat-in kitchen, two generous bedrooms, and a 4-piece bathroom. Easy strolls to historic Main Street, parks, and the Markham Village Library. With top-ranked schools, GO Transit, TTC, YRT, and Hwy 407 minutes away, this is a rare opportunity for both lifestyle and investment. (id:53661)
148 Silk Twist Drive
East Gwillimbury, Ontario
Discover the epitome of modern living in this stunning semi-detached residence, bathed in natural sunlight and offering over 2,500 square feet of luxurious living space. Nestled in the prestigious Holland Landing community, this home combines elegance and functionality, making it the perfect choice for discerning buyers. This exquisite home features 4 generously sized bedrooms and 4 beautifully appointed bathrooms, ensuring ample space for your family and guests. The professionally finished LEGAL BASEMENT, with its own separate entrance, includes 2 bedrooms, a large living area, and a private laundry room. This legal basement offers excellent rental potential, with an estimated income of up to $2200 per month. Pot lights throughout the home, including the basement, enhance the bright and welcoming atmosphere. 200 AMP electricity throughout the house. Charging spot for electric car installed. Situated in a serene and quiet neighborhood, this property promises peace and tranquility. Proximity to top-rated schools, beautiful parks, the scenic Nikodaa Trail, and the Bare Oaks Family Naturist Park. Easy access to highways 404 and 401 ensures a seamless commute. (id:53661)
776 Harry Syratt Avenue
Newmarket, Ontario
Discover a rare combination of size, privacy, and elegance in this executive end-unit townhome built by Daniels. Nestled in a quiet enclave within the highly sought after Stonehaven neighbourhood, this property offers a serene retreat backing directly onto a protected forest.The open concept main floor impresses with smooth 9 foot ceilings and deep stained hardwood floors, creating a spacious and inviting atmosphere. At the heart of the home is a gourmet kitchen, complete with stainless steel appliances, granite countertops, and a large centre island with a breakfast bar, perfect for casual dining and entertaining. Step from the living area onto a private balcony to enjoy beautiful four season views of the tranquil green space.Upstairs, the luxurious primary suite serves as a personal sanctuary, featuring a walk in closet with built in organizers and a 4-piece ensuite with marble countertop.The professionally finished walk out basement significantly extends your living space. It includes a large family/fitness space, a full 4-piece bathroom plus a renovated laundry room with custom built ins. There are sliding doors that open to a private patio and yard, seamlessly blending indoor and outdoor living against a backdrop of nature Premium upgrades include finished laundry room with built in storage cabinets, custom closets: front door entrance and primary suite, upgraded shelves in bedroom closets, seamless real hardwood floors throughout main (no ceramic in entrance or kitchen), new antimicrobial luxury floor with cork underlay professionally installed in basement 2024, upgraded countertops and vanities, freshly painted June 2025, professionally landscaped backyard and unique rock garden, garage access door from hallway, garage shelving, upgraded light fixtures throughout Enjoy a maintenance-free lifestyle with low condo fees, surrounded by nature and the nearby St. Andrews Valley Golf Club. This exceptional home is a must-see. (id:53661)
113 Sassafras Circle
Vaughan, Ontario
Welcome to this beautiful 3-bedroom, 3-washroom home located in the sought-after Thornhill Woods neighborhood this charming property is perfect for families, first-time home buyers, downsizers, or investors. Enjoy the ease of independent living in a well-maintained home that offers:Spacious bedrooms with ample natural light. A functional kitchen with a cozy breakfast area that opens to a lovely deck. A bright walkout basement leading directly to a private backyard Ideally located close to parks, top-rated schools, shopping, and a variety of restaurants - everything you need is just minutes away-Whether you're starting a new chapter or looking to simplify, this home has the space, layout, and location to suit your needs. Don't miss this wonderful opportunity! (id:53661)
1 Edenbridge Drive
Vaughan, Ontario
Bright & Spacious 2592 Square Foot 3 Bed, 4 Bath End Unit Townhome in Prime Beverley Glen/Wilshire, Thornhill! Rarely offered, this well maintained home features a functional layout with large principal rooms, family room with fireplace, walk-out to private patio, and direct double garage access. Family sized kitchen with granite counters, centre island, and eat-in area. Sunlit living/dining ideal for entertaining. Primary bedroom boasts 4 piece ensuite & walk-in closet. Steps to Promenade Mall, Shopping, Restaurants, top schools, parks, transit & Highways 7/407. Comfort, Space & Convenience in one! (id:53661)
22 Stewart Crescent
Essa, Ontario
Executive bungalow Nestled in a picturesque setting. Smart design throughout with over 200K in upgrades,cathedral ceiling in family room, a formal dining room. Experience the tranquility of the morning sun and unwind with breathtaking sunsets over an open field. Completely finished Walk Out basement with recreation room, a 4-piece bathroom, and sauna. gas fireplace on main floor and basement, 3 car garage,landscaping with curb appeal. Perfectly suited for those seeking refined luxury combined with the peaceful allure of a country lifestyle. Minutes to Hwy 400, 10 minutes to Barrie, Costco and shopping. (id:53661)



