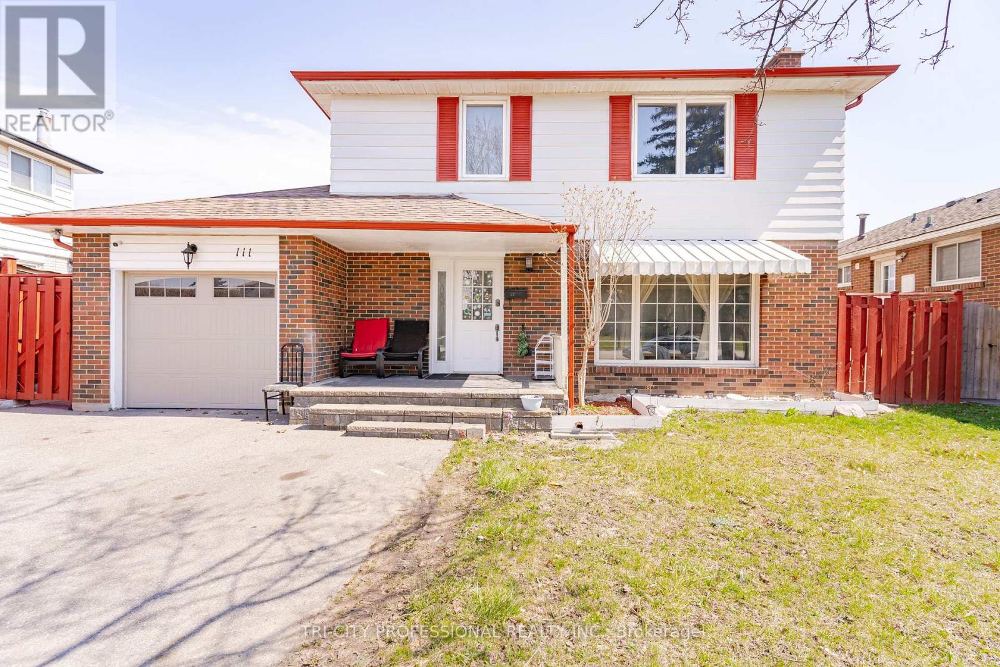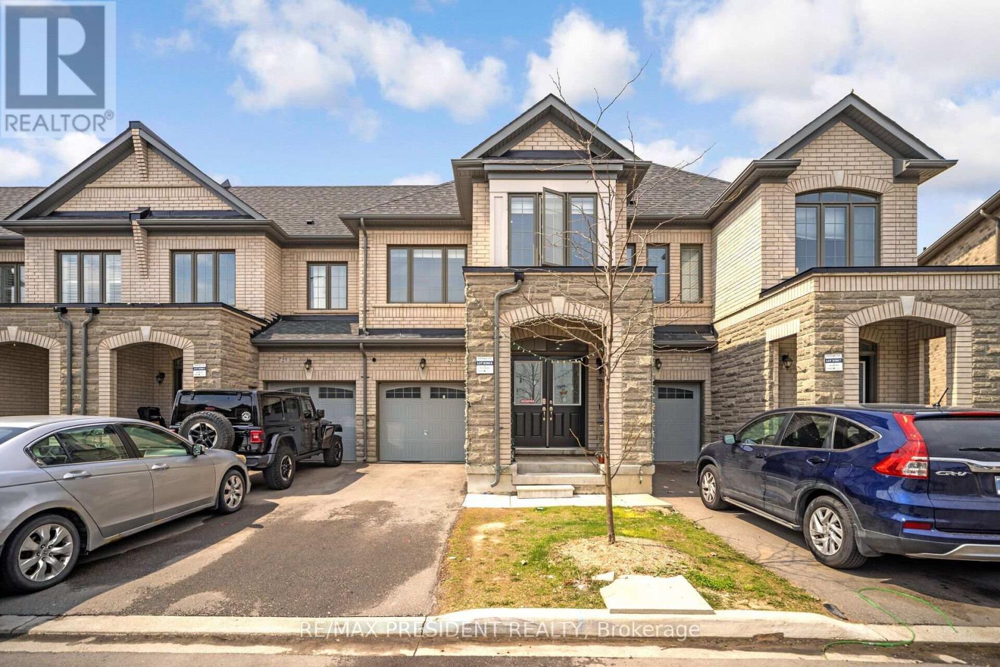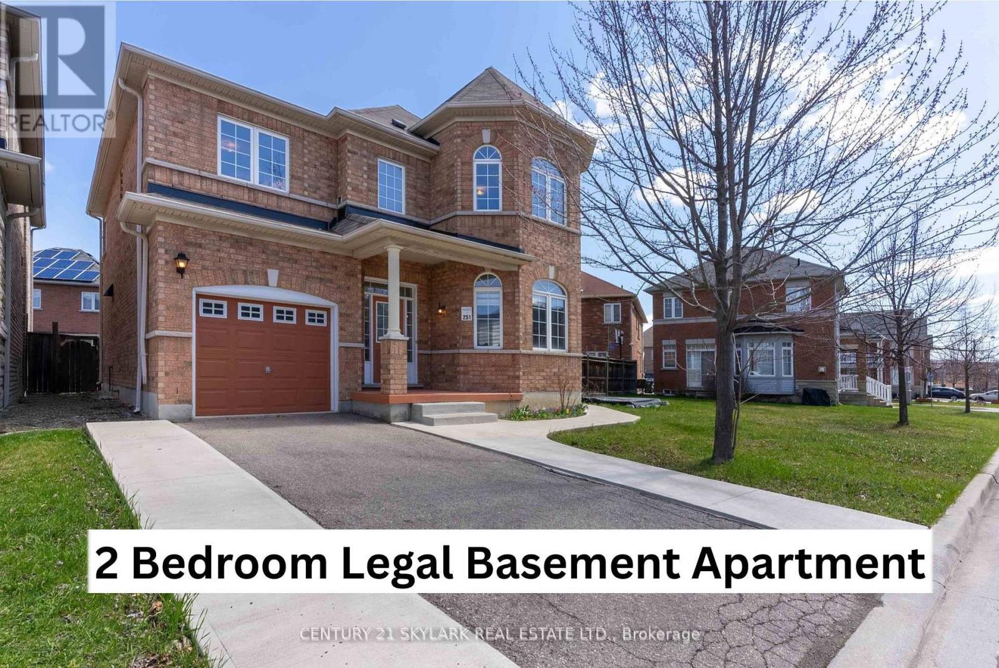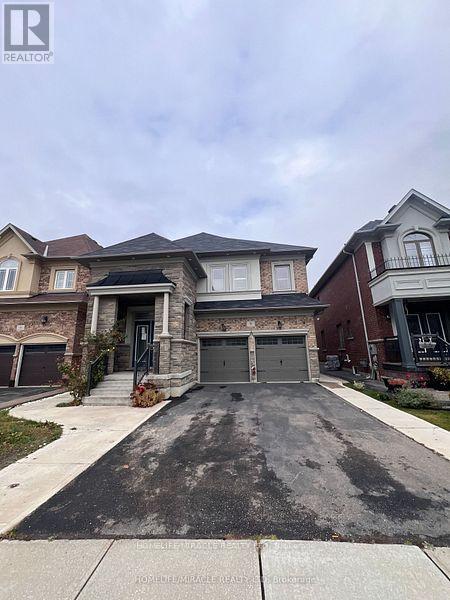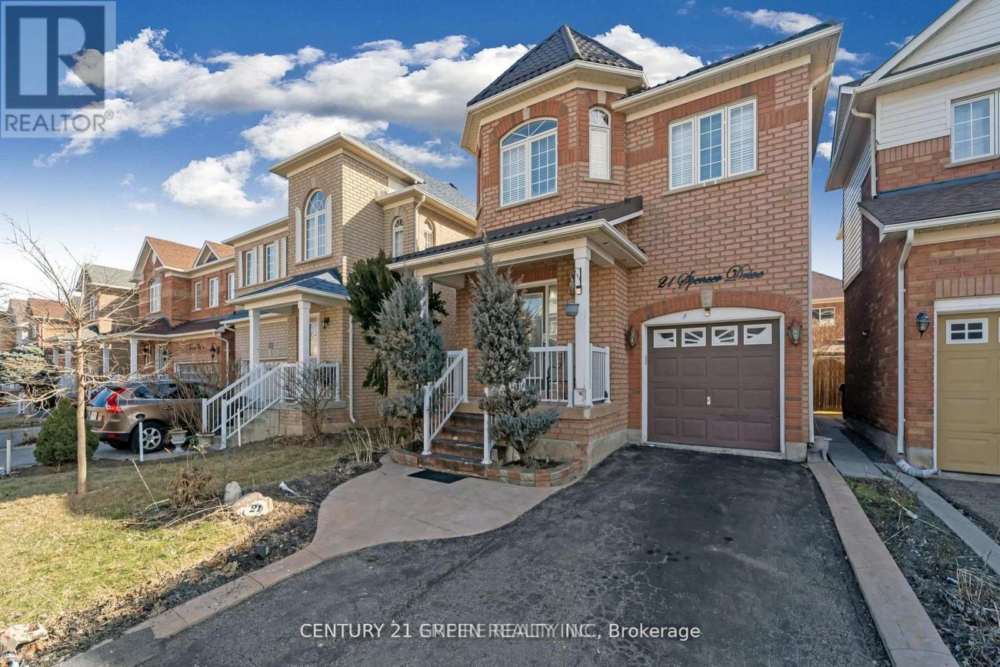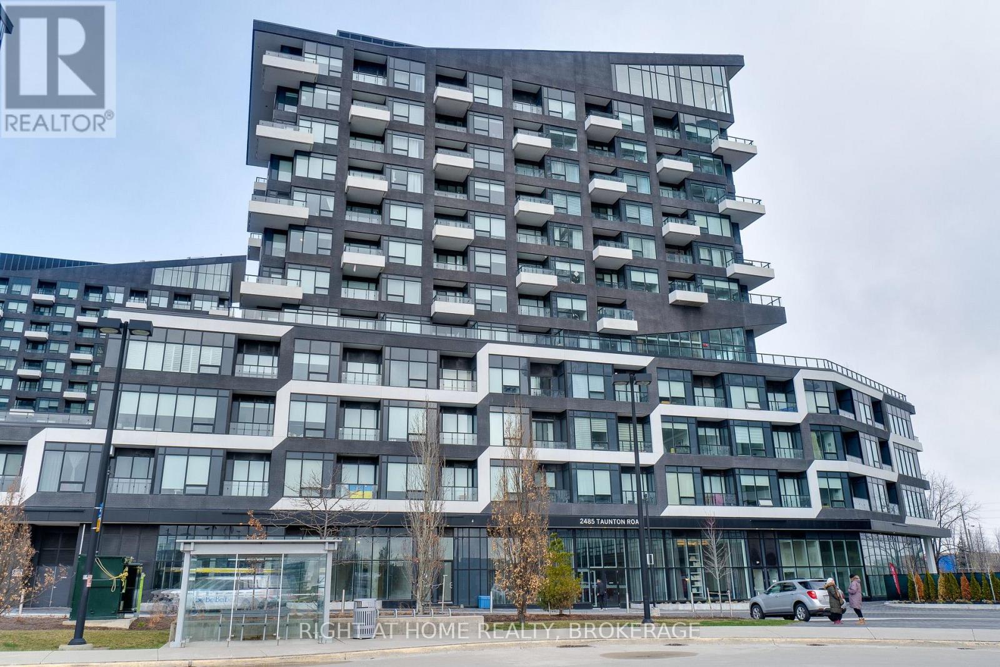112 Collins Crescent
Brampton, Ontario
Welcome to 112 Collins Crescent, a beautifully renovated end-unit townhome in the highly desirable Brampton North community. This affordable, move-in-ready home has been meticulously updated from top to bottom, offering style and comfort for the modern family. As you enter the main floor, you'll immediately notice the elegant wainscoting and rich natural hardwood floors that flow throughout. The space is bright and welcoming, enhanced by ample pot lighting. The kitchen features sleek stainless steel appliances, perfect for any home chef. The open-concept living and dining areas boast stunning coffered ceilings, providing an elevated ambiance for everyday living and entertaining. Upstairs, you'll find three spacious bedrooms, including a primary suite with its 4-piece ensuite, ensuring plenty of room for relaxation and privacy. The basement offers even more potential with its open-concept layout and a 3-piece washroom, making it an ideal space for an additional bedroom, home office, or recreational area. This home is a must-see with its fantastic location, thoughtful updates, and ample living space. Don't miss out on the opportunity to make 112 Collins Crescent your new address in Brampton North! (id:53661)
111 Dearbourne Boulevard
Brampton, Ontario
Huge Pie Shape Lot, Large Driveway Two Story 6 Bedroom House in Southgate Community, Open Concept Kitchen With Granite Counter Top, Finished Basement With Side Entrance, New Painted and Pot Lights, Close to All Amenities School, Transit, Shopping, Community Centre and Parks, Amazing Property for First Time Buyer or Investor. (id:53661)
25 Adventura Road
Brampton, Ontario
Freehold North Facing gem with tons of light! An extraordinary family home thats sure to impress. With 4 spacious bedrooms and 3 beautifully appointed bathrooms, this residence has everything you need. Gorgeous Brick And Stone Front with Double Door Entry. This House Comes With Huge Foyer To Welcome You, Hardwood Flooring In Great Room In Hallway Downstairs And Upstairs. Step into the bright, open-concept living area where 9-foot ceilings and ample natural light create an inviting atmosphere. The kitchen is a showpiece, and a large central island perfect for both family meals and entertaining guests. The upper level offers a gorgeous primary bedroom with professionally finished walk in closet & an ensuite that so many are dreaming of with a Deep soaker tub, stand alone shower. The spacious bedrooms are great for all the familys needs. (id:53661)
10617* Trafalgar Road
Halton Hills, Ontario
Prime Medium density development site in the Vision Georgetown Secondary plan allowing standard townhomes, back to back, stacked, 5 story condo or purpose build rental. Also allows long term care homes and retirement homes. Corner property on Trafalgar and major arterial road. Seller has concept plan for 281 units in six story building. Two homes currently generating $60,000 gross income with potential to increase to $78,000 with leasing of 2 workshops. Seller willing to hold 70% financing at 2% interest for a 3 year term. Block plans to be submitted for whole secondary plan by late spring with servicing to commence in fall of spring of 2025. Property includes 10617 and 10641 Trafalgar Road. Pls Do not walk the property without notice. (id:53661)
13 Ledgerock Road
Brampton, Ontario
**2202 Square Feet as per MPAC**Lovely Detached 3 Bedroom Home with 2 Bedroom Legal Basement Apartment in the Prestigious neighbourhood of Castlemore**Renovated Main Floor Kitchen**Second Floor Laundry Room**No Sidewalk**Basement Apartment has a Separate Laundry Facility**Large Principal Bedrooms**Ideally Located in Walking Distance to Parks, Buses, Banks and Plaza**Close to Hwy 427 & 407**Natural Light Throughout the Home**Very Quite Street** (id:53661)
8 Arda Crescent
Brampton, Ontario
Stunning 8-Bedroom Home in Prime Brampton Neighborhood! This 8-bedroom home (5+3) features a professionally finished 3-bedroom basement with its own separate entrance and kitchen, offering excellent potential for additional living space for extended family. The main and second floors boast 9-foot ceilings, accented by coffered ceilings and recessed lighting, creating an inviting and luxurious atmosphere. The open-concept layout is enhanced by hardwood flooring throughout and the abundance of natural light filtered through stylish California shutters. Step outside to enjoy the custom-built expansive deck, perfect for entertaining, and take advantage of the professionally installed garden shed for extra storage. Located in a highly sought-after Brampton neighborhood, this home offers convenient access to major highways 427, 410, and 50, making commutes a breeze. (id:53661)
188 Thistle Down Boulevard
Toronto, Ontario
Beautifully updated 3+1 bedroom detached home in Thistletown, with separate entrance and fully fenced yard. Nestled in a family-friendly neighbourhood, this bright and well-kept property features spacious living and dining rooms, a private landscaped backyard with pear trees, and a shed with hydro. Steps to transit, schools, parks, and Humber River trails. New luxury vinyl flooring on main floor, new front entry and main floor bathroom tiles, and freshly painted. Separate side entrance offers in-law potential in the basement. New Roof in fall 2024, New A/C and Furnace in 2022. Cedar closet in basement, and broom closet on each level. Lots of storage! (id:53661)
2224 Colonel William Parkway N
Oakville, Ontario
Welcome to this meticulously renovated home offering over 4500 square feet of exquisite interior living space on a beautiful Pie Shaped **Ravine** lot. This property seamlessly blends luxury and comfort, providing an ideal setting for both relaxation and entertainment.** The bright family room offers a beautiful view of the lush backyard, and Gas fireplace . Large Eat-in Kitchen With Built-in Appliances, Quartz Countertops With Matching Backsplash, Centre Island With Breakfast Bar And Walk-out To Professionally Finished Large Sun Deck and Backyard Backing On To The Ravine!! Pot lights throughout the house and App controller for kitchen and bedroom lights. Second Floor Features 4 Generous Sized Bedrooms Along With 3 Full Bathrooms, Basement has a large entertainment room with embedded sound system speakers & 1 bedroom with 1 full washroom has a potential of converting it into a legal basement with separate entrance , Outdoor spacious maintenance free composite Deck, covered with top Roofing sheets for all-weather & UV protection year-round, and with a retractable awning remote controlled, Remote controlled sprinkler system. This home is designed for those who appreciate the finer things in life and offers ample space to live, entertain, and relax. Don't miss the opportunity to make this luxurious retreat your own! (id:53661)
14 - 1480 Britannia Road W
Mississauga, Ontario
Welcome to 1480 Britannia Rd W, Unit 14, located in one of the most desirable, family-friendly communities in Mississauga. This rarely offered semi-detached home features 3 spacious bedrooms, 4 bathrooms, and offering the perfect blend of comfort, style, and convenience. Bright walk-out basement with 3 pc washroom and a private backyard . Beautifully maintained eat-in kitchen, and open-concept living/dining space. Live right across the street from the grocery store and within walking distance to public transit, excellent schools, the Credit River, River Grove Community Centre, and more. Enjoy endless shopping opportunities and quick access to Highway 401, just minutes away. (id:53661)
7270 Topping Road
Mississauga, Ontario
This beautiful bungalow is situated in a highly desirable location on a spacious lot, offering both comfort and convenience. The home features a modern kitchen that has been thoughtfully updated, perfect for everyday living and entertaining. The interior boasts updated laminate flooring throughout, complemented by an upgraded washroom and stylish light fixtures that add a contemporary touch. The property also includes a huge driveway, providing ample parking space for multiple vehicles. The roof has been recently updated, adding to the home's overall value and peace of mind. One of the standout features is the separate entrance to the basement with bedroom, offering great potential for rental income or an in-law suite. This home truly combines functionality, style, and location, making it an excellent opportunity for families or investors alike. (id:53661)
21 Spencer Drive
Brampton, Ontario
Welcome Home! Discover this meticulously maintained gem in Brampton's sought-after Fletcher's Meadow. This spacious,full-brick detached home features 3+2 bedrooms and 3.5 baths, including a fully finished basement with a separate entrance ideal as an inlaw suite or income opportunity. Step inside to a welcoming living and dining room that flows seamlessly into a cozy family room with a gas fireplace. The kitchen has been beautifully upgraded with brand-new quartz countertops, a matching quartz backsplash, and a sleek stainless steel double sink and faucet. Pot lights brighten the entire main floor, while the breakfast area offers a walkout to a large deck, perfect for summer BBQs. Upstairs, the luxurious primary suite boasts his and hers closets and a spa-like 4-piece ensuite. Two additional generously sized bedrooms and a modern 4-piece bathroom complete the second level. The lower level features a shared laundry room, adding extra convenience. Enjoy peace of mind with a low-maintenance metal roof. Located just minutes from the Mount Pleasant GO Station for easy commuting, this home is also surrounded by reputable schools, grocery stores, places of worship, and the Cassie Campbell Community Centre, offering ample recreational options for the whole family. This home truly offers the best of comfort, convenience, and community come see it for yourself! (id:53661)
345 - 2485 Taunton Road
Oakville, Ontario
Stunning 1,201 S.F. THREE BEDROOM, 2 Bathroom corner Garden Terrace unit in The Heart of Uptown Core Oakville! Beautiful new building by Oak and Co. features spectacular 14 ft. ceilings with floor to ceiling windows, extended open balcony. Bright and open, with white washed flooring, Modern white Kitchen with quartz counter tops, breakfast bar with quartz cascading countertop, built-in Stainless-steel appliances. Primary bedroom has large walk-in closet, and ensuite compete with doors leading to a veranda and greenspace. Large second bedroom with walk-in closet, third bedroom has large window, double closet and can also function as an office space! In suite laundry for your convenience! Fabulous Amenities Including Concierge, Security, State of The Art Fitness Centre, Pilates Room, Pool, Montessori School & Much More! One Parking and One Locker included. Fabulous LOCATION Just Steps to Transit (Go), Hwy 407 & Hwy 403, Banks, Retail Stores like Walmart & Superstore, LCBO, Tim Hortons, The Keg, State and Main, and other restaurants nearby! Don't Miss this great opportunity to call this HOME! (id:53661)


