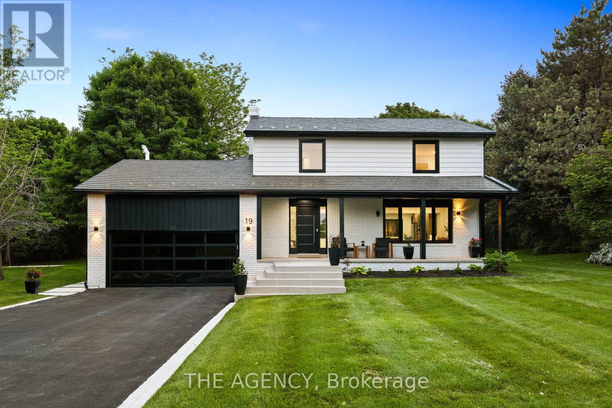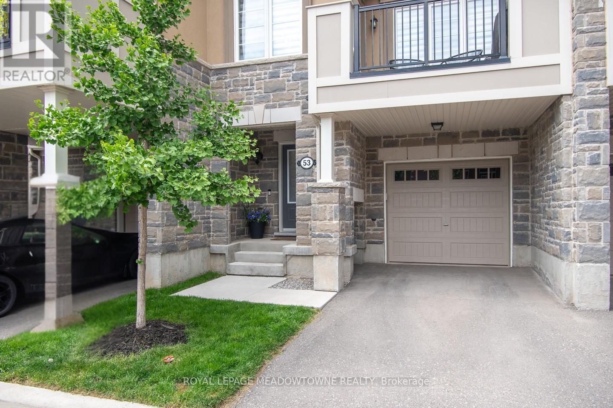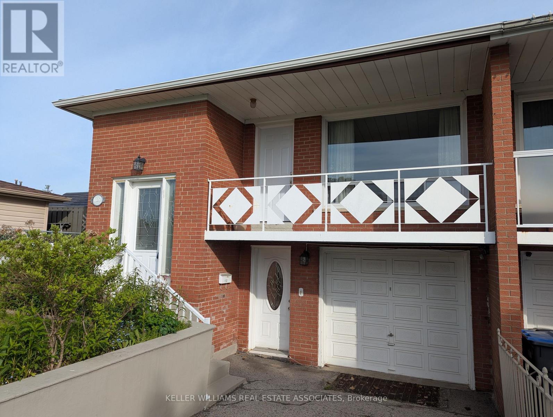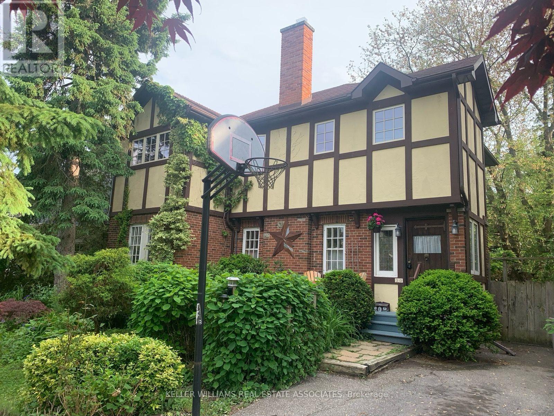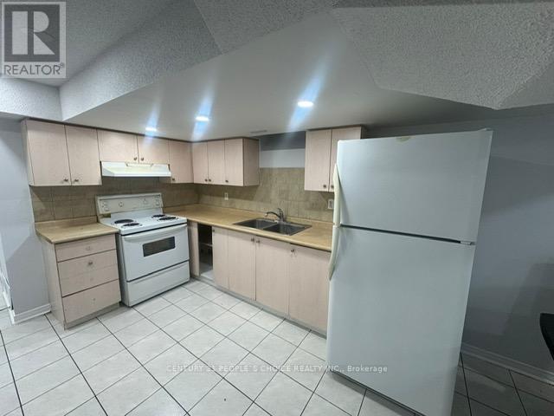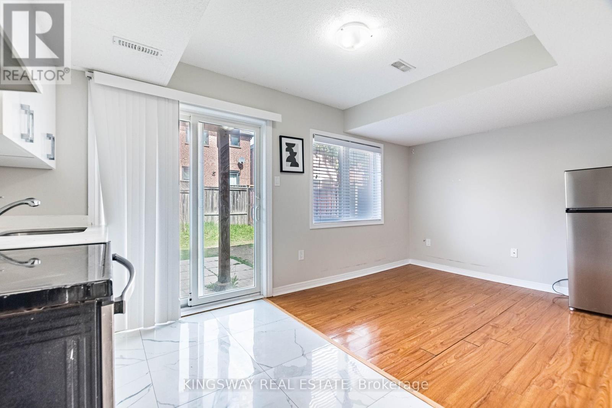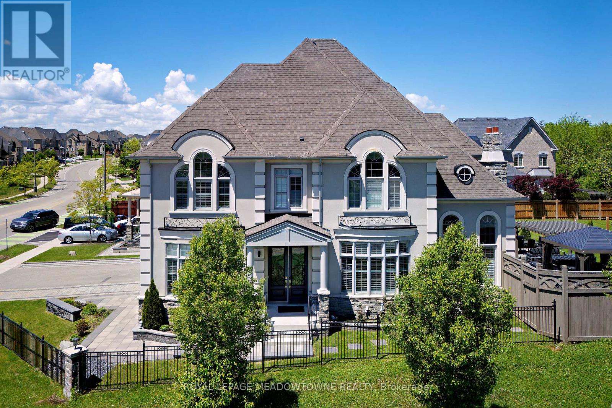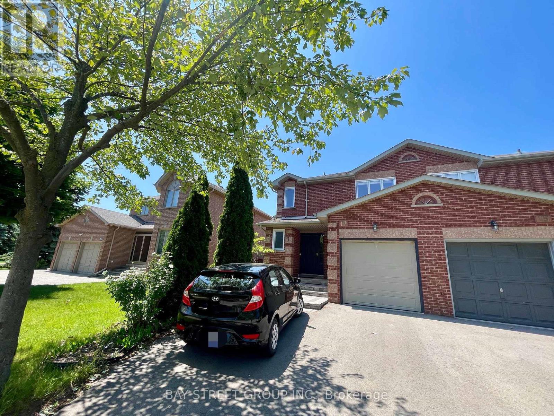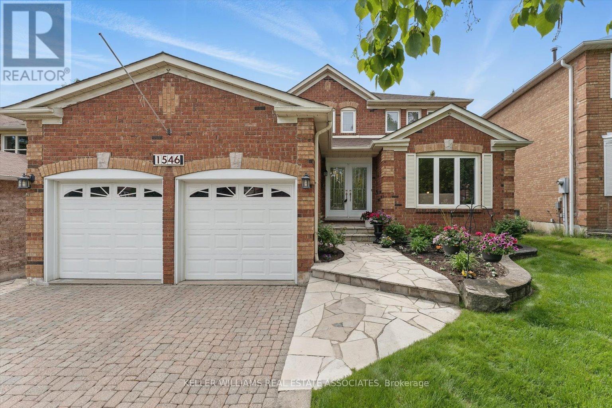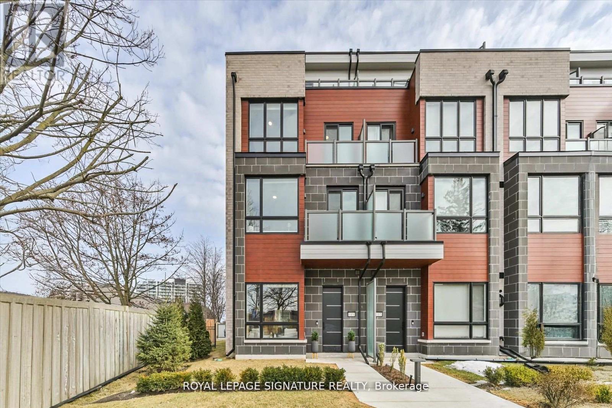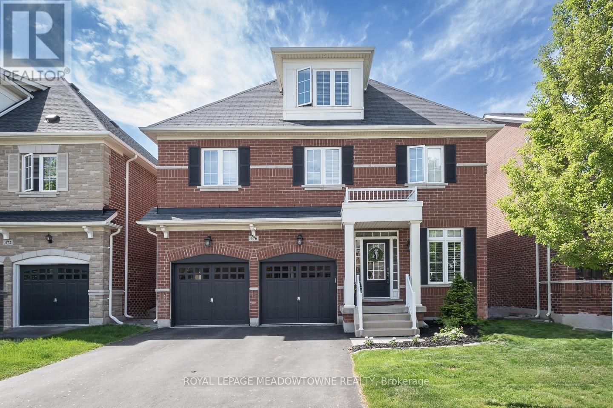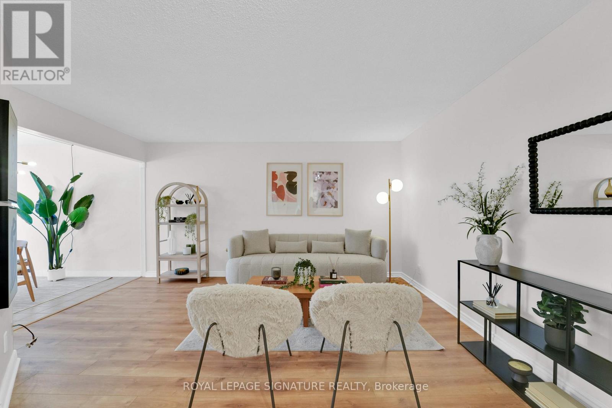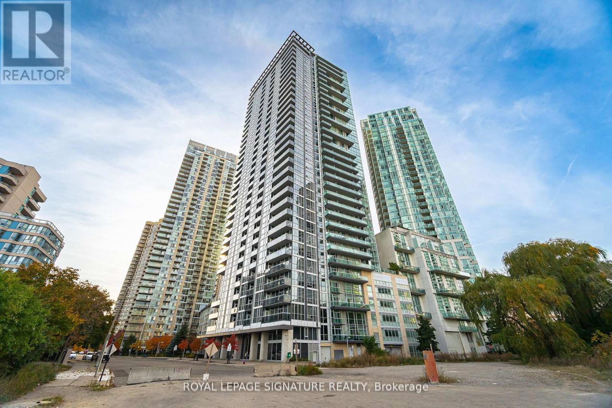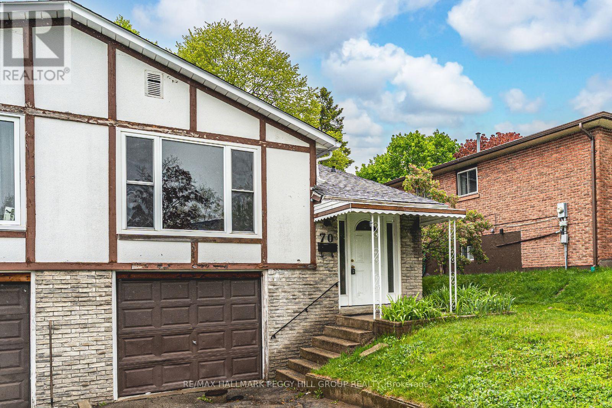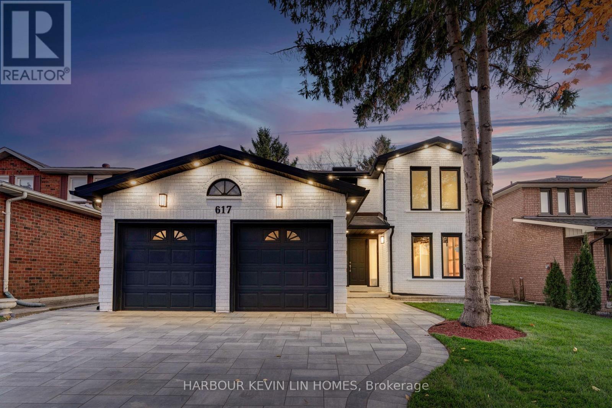19 Maple Grove Road
Caledon, Ontario
Welcome to a truly one-of-a-kind custom residence in the heart of prestigious Caledon Village, ideally positioned across from a tranquil park and just minutes from exclusive golf courses, scenic trails, equestrian estates and a public school. This one of a kind home is set beautifully on over half acre landscaped lot. This exceptional home delivers a bold modern aesthetics. From the moment you arrive, you're greeted by beautiful landscaping, architectural uplighting, sleek black-framed windows, a covered porch, a full-view glass garage door imported from California and a durable metal roof-a stunning combination that creates a refined and memorable first impression that sets this home apart. Inside, the main level showcases a thoughtfully designed open-concept layout. The gourmet kitchen is a true showpiece featuring premium stainless steel appliances, a two-tier wine fridge, built-in microwave, custom cabinetry, and a stunning 12 ft quartz island that anchors the space with style and function. The kitchen flows seamlessly into the living room, family room, and a bright, dedicated home office. Oversized windows flood the interior with natural light, creating a warm, airy ambiance throughout. Upstairs, discover three generous bedrooms and two spa-inspired bathrooms, each finished with premium materials and an eye for modern luxury. The lower level impresses with 10ft ceilings and over 1,100 sqft of versatile space--ready to be transformed into a home gym, theatre, or additional living quarters. All of this, just a short walk to Caledon Central Public School and mere minutes from Highway 10, offering easy access to everything Caledon and Orangeville has to offer. More than a home-this is a lifestyle statement. (id:53661)
53 - 975 Whitlock Avenue
Milton, Ontario
Welcome to this beautifully designed 2-bedroom, 3-bathroom newly built (2021) townhouse in the up and coming Cobban community. This is an ideal home for first-time buyers or young families. Enjoy quick access to nearby parks, schools and everyday amenities. The spacious white kitchen features a large pantry, stainless steel appliances, breakfast bar for casual meals, and a striking deep black sink with a sleek Moen faucet. The open-concept living area is filled with natural light and complemented by upgraded lighting, vinyl flooring and a neutral colour palette. A separate dining space opens onto a balcony, perfect for morning coffee or evening relaxation. Upstairs, you will find two generously sized bedrooms, including a primary suite with a walk-in closet and a modern 3-piece ensuite with glass shower. Additional highlights include a stylish 4-piece main bath, upper-level laundry, and convenient interior garage access with total parking for two. (id:53661)
1127 Claredale Road
Mississauga, Ontario
Wonderful raised bungalow semi in the amazing Mineola neighbourhood with separate front entrance to lower suite with second kitchen, eat-in/dining area, large rec room/bedroom area, new flooring.Enjoy everything this location has to offer including tree-lined streets, incredible schools, parks, trails and fantastic neighbours! Stroll into Port Credit for terrific dining options and eclectic shopping opportunities. Cycle down to the waterfront parks and trails and take in the natural beauty that makes Mineola and Port Credit such sought-after communities. There's lots of room in this home with large living/dining spaces including a walk out to long balcony, hardwood floors and lots of light streaming in through the large front window. Family size kitchen with full eat-in area and multiple windows for bright family mornings. 3 good size bedrooms with an extra large primary upstairs also with hardwood flooring, closets and large windows. Built-in garage. Deep, fenced backyard yard, perfect for playtime/pets. Come and see everything this home has to offer for you and your family! **EXTRAS** Renowned Cawthra Park SS area including exclusive Regional Arts Program. Steps to Lyndwood and Dellwood Parks. 7 minutes to Port Credit GO station. 17 minutes to downtown Toronto. 15 minutes to Pearson Airport. Roof (approx. 2019), Basement Flooring (2025), AC (approx. 2016). (id:53661)
30 Oakwood Avenue S
Mississauga, Ontario
Location, Location, Location! Nestled on a picturesque, tree-lined street in walkable, family-friendly Port Credit, this charming English cottage-style home blends timeless character with modern comfort in one of Mississauga's most sought-after neighbourhoods. Set on a generous 50x140 ft lot with mature trees and an English-style front garden, this home offers almost 2,500 sq ft of living space, 4 spacious bedrooms plus a den, and hardwood floors throughout. A well-designed second-storey addition (2004) adds valuable space for family living, as does the basement family room. Upon entering the home, you'll find a welcoming living room with a wood-burning fireplace, a main-floor bedroom and French doors leading to the large deck. Stepping outside, you'll discover a fully fenced backyard oasis with a fire pit and water feature perfect for entertaining or relaxing. Commuters will love the short walk to the GO Train and upcoming LRT, easy access to the QEW, and the 15-minute drive to the airport. Families will benefit from nearby top-rated public and private schools. Enjoy the unbeatable Port Credit lifestyle, walk two minutes to the bottom of your street to launch your kayak, or see the sun rise over Lake Ontario. Stroll over to vibrant Port Credit Village with its restaurants, shops, and festivals. The Waterfront Trail is just steps away for biking, running, or walking. Whether you move in, renovate, or build, this is a rare opportunity to own in a truly prime location. (id:53661)
Bsmt #2 - 3 Chapparal Drive
Brampton, Ontario
2 BEDROOM BASEMENT AVAILABLE WITH SEPARATE ENTRANCE AND SHARED LAUNDRY. 25 % UTILITIES TO BE PAID BY TENANTS (id:53661)
3450 Post Road
Oakville, Ontario
Welcome to this meticulously crafted executive home, one of the largest models with over 3100 sqft of above-ground living space. Featuring 4+1 beds and 4+1 baths with extensive builder upgrades, this home boasts a striking double-height foyer with elegant light fixtures and soaring 10ft ceilings on the main floor enhance the spacious feel throughout. The main level includes a private office and a massive dining area accented with feature walls, flowing openly into the family room making it ideal for hosting gatherings. The open concept family room is centered around a stylish gas fireplace and seamlessly connected to a chef-inspired kitchen. This culinary space features a large waterfall island with ample storage, upgraded cabinetry, high-end stainless steel appliances, a powerful 1200 CFM hood fan, and a custom pantry for optimal organization. Step outside to a beautifully landscaped, maintenance-free backyard, complete with elegant interlock, artificial turf, and a cozy gazebo. Upstairs, you will find 4 spacious bedrooms. 2 bedrooms share a stylish Jack-and-Jill bath, the 3rd bedroom features its private ensuite, and the expansive primary suite offers his-and-hers walk-in closets and a luxurious 5-piece ensuite bath. A loft area provides additional living space, ideal as a reading nook, while the upper-level laundry room impresses with custom cabinetry, shelving, and a countertop workspace. The fully finished legal walk-up basement, completed by the builder, includes a 5th bedroom and a full bath, along with a large recreation area and ample storage. With rough-ins for a 2nd kitchen and laundry, the lower level is easily convertible into a separate in-law suite or rental unit perfect for multi-generational living or generating passive income. Located in a growing, family-friendly neighborhood with convenient access to Dundas Street and within walking distance to a soon-to-be-completed school and park, this home offers the perfect blend of luxury and functionality (id:53661)
362 Avro Road
Vaughan, Ontario
Bright and warm raised bungalow in Maple's desirable quadrant of Jane & Rutherford. Originally a 3-bedroom home, this 2-Bedroom conversion is perfect for a new couple or family, or someone looking to downsize, with potential income potential in the lower level. Principle rooms are spacious with an open airy layout. The Basement is light and bright with direct access to the backyard. Close to several amenities; retail outlets, Hwy 400, Canada's Wonderland and the New Cortellucci Hospital +++all within walking distance. Lockbox for easy showing. Please allow 24 hours notice to view basement. (id:53661)
528 - 29 Queens Quay E
Toronto, Ontario
Live at the Prestigious Pier 27, a World Class Waterfront Luxury Condo with View of Lake Ontario and pool from your spacious terrace like Private Balcony! $$$ in Upgrades throughout! Large 1+1 Unit w/professional sliding French Doors that can potentially be used as a second bedroom. Unit has two Full Washrooms, Heated Floors in MBR, High End Toto toilets/Nobili fixtures/designer cabinets. Includes one Parking Space and Pocker! Custom Kitchen w/ stone counters, designer cabinets and "Top Of Line" appliances including Subzero fridge, Miele gas cooktop, exhaust vent, dishwasher, microwave, oven, washer, dryer. 10 Ft Ceilings w/Full Height Floor to Ceiling Windows w/ automatic blinds in LR/DR. Resort Living with top notch Amenities: 24 hr concierge, indoor/outdoor pools, spa w/sauna and steam rooms, state of the art fitness centre library lounge, theatre room, party rooms, guest suites, visitor parking w/ EV chargers. "Best Harbourfront Location" at Toronto's Waterfront that is right on the water, bike/walking path, Union Station, restaurants, Shopping, TTC at Door, walk to St Lawrence Market, Rogers Center, Scotiabank Place and much much more!! Don't miss this great opportunity to live at the exquisite waterfront residence! (id:53661)
5821 Tiz Road
Mississauga, Ontario
Gorgeous stunning freehold townhouse, 3 Bedrooms and 4 Washrooms with Finished Basement with Full Washroom, Kitchen and Separate Entrance one of its kind with Rental Potential Of approx. $1500 from the Basement, located in the highly sought-after Heartland area of Mississauga, offers the feel of a semi-detached home. This meticulously maintained property is finished from top to bottom. The main level is bright and inviting, with large windows that fill the space with natural light. The kitchen is a true highlight, showcasing quartz countertops and stainless steel appliances. The entire home is carpet-free, including the hardwood staircase with wrought iron spindles. Quartz counters are also featured in the bathrooms. Sliding doors off the dining area lead to a deck and the backyard. Additional highlights include a fiberglass front door for enhanced security and visual appeal, as well as a single garage. Ideally located, this home is close to all amenities, public transit, and just minutes from Highway 401 access. **EXTRAS** S/S Fridge, Stove, Built-In Dishwasher, Washer And Dryer. (id:53661)
1 Royal West Drive
Brampton, Ontario
Welcome to Medallion on Mississauga Road. Postcard setting with lush, wooded areas, winding nature trails & a meandering river running through the community. The prestigious corner of The Estates of Credit Ridge. Breathtaking vistas, parks, ponds, & pristine nature. Upscale living, inspired beauty in architecture, a magnificent marriage of stone, stucco, & brick. A 3-car tandem garage with a lift making room for 4 cars, plus 6 on the driveway. Upgrades & the finest luxuries throughout. The sprawling open concept kitchen offers Artisanal cabinetry, Wolf gas stove, Wolf wall oven & microwave, smart refrigerator, beverage fridge, pot filler & even a secondary kitchen with a gas stove, sink & fully vented outside. Large breakfast area off the kitchen with a walkout to the backyard offering an outdoor kitchen with sink, natural gas BBQ, fridge, hibachi grill, smoker, beer trough, & pergola. Enjoy the firepit & lots of space for entertaining on this deep lot. The 16-zone irrigation setup makes it easy to care for the lawn & flower beds. Noise cancelling fencing lets you enjoy the indoor-outdoor Sonos sound system without hearing the traffic. The spacious primary bedroom has a walk-in closet, stunning ensuite with designer countertops & large frameless shower which utilizes the home water filtration system. With two semi-ensuites, all the other 4 bedrooms have direct access to a full bathroom. The finished basement is a masterpiece with $100k+ home theatre with access to the wine cellar & even has a Rolls Royce-like star lit ceiling & hidden hi-fi sound system. There are 1.5 bathrooms in the basement, a spa room with sink, counters & cabinetry, heated floors & an LG steam closet dry-cleaning machine. A rec area perfect for the pool table, & another room used for poker & snacks right next to the theatre. A large bedroom for family members or guests. There is not enough space here to communicate just how breathtaking this house truly is, come see it in person & fall in love! (id:53661)
24 Lou Pomanti Street
Toronto, Ontario
Welcome to 24 Lou Pomanti St. This charming and beautifully upgraded executive semi-detached home, nestled in one of Toronto's most desirable and family-friendly neighborhoods. Offering nearly 1,929 sq. ft. of sunlit living space, this 4-bedroom and 2.5-bath gem is designed for both stylish entertaining and everyday comfort. For those who drive, the proximity to highways 401 and 400 ensures easy access to the broader Toronto area. This home is also situated near a newly built plaza that offers a variety of dining and shopping options. The fabulous main level offers a stylish bar and a bright recreation room with walk-out access to a fully fenced backyard, ideal for family gatherings, entertaining guests, or quiet evenings at home. Ascend to the second floor, where you'll discover the heart of the home. The open-concept living and dining areas alongside a chef-inspired kitchen complete with granite countertops, stainless steel appliances, and a cozy breakfast area that opens onto a private balcony, perfect for morning coffee or summer barbecues. Upstairs, you'll find four well-sized bedrooms and the primary bedroom boasts a spacious ensuite and a generous walk-in closet. This Home Offers The Perfect Blend Of Luxury, Comfort, And Space. Don't Miss This One! (id:53661)
Upper - 17 Inverhuron Trail
Oakville, Ontario
A place to called Home! Beautiful upper ground portion of semi-detached 3 bdrm home in river oaks. Deep lot with i/l stone wlkwy & patio. Top schools, Close to amenities & new hosp. Impressive foyer w/oak staircase. Lvg rm with skylight & sep frml dng rm w/hrdwd. upgraded kit w/ss appls in 2022. Three bdrms & lrg 4-pc bath on 2nd flr. (id:53661)
1546 Hollywell Avenue
Mississauga, Ontario
With over 4280 square feet of total living space, this beautifully updated executive home in the Olde English Lane area of East Credit has all the room your family needs! With gleaming hardwood floors, granite countertops, stainless steel appliances, updated washrooms and more, this home is ready for you to just move in and enjoy! Multiple fireplaces including a stunning floor to ceiling stone masterpiece in the family room, updated light fixtures, pot lights, crown mouldings, grand curving staircase - everything in this home presents a feeling of style and elegance. The main floor office and second floor den provide multiple work-from-home options. The gracious primary suite features a massive custom 5-piece ensuite, accessed via double French doors, that includes not only an extra wide double sink vanity but also a separate make-up station complete with a double set of lower drawers plus double upper cabinets. But that's not all - this 4 bedroom home is currently configured as a 3 bedroom with a giant walk-in dressing room from the primary - no more competing for closet space! Nestled close to the Credit River Valley, with too many parks to name them all, this incredible neighbourhood is perfect for enjoying the natural beauty of this spectacular area. With easy access to the 401 and just 8 minutes from the Streetsville GO station or 18 minutes to Pearson Airport, you can get to where you need to go in no time. With highly ranked schools and the wonderful shopping and dining options of nearby Streetsville, this is where you want to be. Book your own private showing and make this your next home! (id:53661)
1443 Birchwood Drive
Mississauga, Ontario
If you've been looking for a unique home rather than just something ordinary, then come and check out this one-of-a-kind residence, nestled in the most exclusive location within the prestigious Lorne Park neighbourhood. As you enter the large foyer, light streams in from the skylight above the 11 foot high entryway. To your left, the vaulted ceilings in the grand 306 square foot living room present a feeling of elegance and style and combined with the formal dining room, this home is perfect for entertaining friends and family. The custom kitchen, complete with granite counters, custom-designed cabinetry, stainless steel appliances, including a JennAir gas range and lots of storage, is perfect for preparing those amazing holiday meals. With over 3150 square feet of living space and 5 separate levels, this home seems to go on and on forever! And with a huge 80-foot frontage and 150-foot depth, there are no neighbours behind to disturb your quiet enjoyment of this beautiful quarter-acre natural setting. Tall old growth trees grace the front and rear yards and the custom swim spa, extensive gardens, quiet pond and multiple outdoor sitting spaces make this the perfect place to relax and unwind. Many updates including the roof and skylights (2015), owned tankless water heater (2021) and freshly updated colours (2025) - there's nothing to do but move in and enjoy! **EXTRAS** Walk to top-ranked schools, parks, trails and waterfront. Quick access to either Port Credit or Clarkson GO. Fantastic local restaurants, specialty food stores and eclectic shopping opportunities. Only 18 minutes to Pearson Airport, 22 minutes to downtown TO. (id:53661)
115 High Street W
Mississauga, Ontario
Luxury Living in the Heart of Port Credit. Welcome to the sought-after Catamaran Model, the largest in this exclusive community, offering over 3,400 sq. ft. of thoughtfully designed living space. This end-unit townhome features a private elevator providing seamless access to all five levels, making it ideal for multi-generational families or those seeking luxury with convenience. At the top, an expansive rooftop terrace provides the perfect setting to unwind and enjoy breathtaking sunset views over Lake Ontario. The enclosed porch with a gas line for BBQ adds even more outdoor entertaining space. Inside, the main floor impresses with 10-ft ceilings, a grand great room with a fireplace, and an elegant dining space. The chefs kitchen features thick-cut countertops, a farmhouse sink, a full-sized pantry, custom pull-out drawers, and a gas stove connection upgrade. The primary suite is a private retreat with a custom dressing room, spa-like ensuite with a soaker tub, and ample space to relax. Three additional bedrooms, a home office, and a fully finished lower level with an additional full bathroom complete this exceptional layout. Luxury upgrades include a geothermal heating system, motorized awnings on the terrace and porch, custom built-ins, pocket doors, and an upgraded fireplace surround with stone and tile finishing. Located steps from grocery stores, medical offices, banks, and restaurants, yet offering the privacy of a fenced yard and access to scenic waterfront trails. Residents enjoy exclusive access to The Shores premium amenities, including an indoor pool, gym, golf simulator, library, party room, and meeting room. A rare opportunity to own an exceptional luxury townhome in the heart of Port Credit. Book your private tour today. (id:53661)
476 Laundon Terrace
Milton, Ontario
Welcome to this beautifully designed 4-bedroom home, featuring a versatile 3rd-floor loft that serves as a 5th bedroom, home office, or bonus space - boasting over 4300 sq ft of living space. This home is perfect for growing families or guests. Nestled in a sought-after neighborhood steps to schools, parks, and community centre with no sidewalk, this home offers a double garage and total parking for 6 vehicles, providing ample convenience for homeowners and visitors alike. Step inside to a neutral color palette that enhances the abundance of natural light throughout. The main floor boasts gleaming hardwood flooring, a functional mudroom, and a breathtaking vaulted family room with soaring ceilings and a cozy gas fireplace a perfect space for relaxation. The spacious eat-in kitchen is a chefs dream, featuring stainless steel appliances, a large island, ample counter space, and room for the whole family to gather. The professionally finished basement includes egress windows, a large recreation room, an oversized bedroom with a walk-in closet, and generous storage space. This home offers the perfect blend of comfort, style, and convenience, located close to the conservation parks, downtown Milton, and the Tremaine overpass. Dont miss out on this incredible opportunity! (id:53661)
24 - 150 South Service Road
Mississauga, Ontario
This Colonial Woods townhouse is just what you've been searching for! Situated in the prestigious Mineola neighbourhood, well known for amazing schools, old growth trees and easy access to downtown Toronto via the QEW or Port Credit GO, this location has everything you need. With over 2415 square feet of total living space, there's plenty of room for your whole family. Don't settle for tiny kids bedrooms in other townhouses - check out the extra large bedrooms in this unit! This lovely home has so many updates: upstairs and main level windows (2025,2022); garage door, opener, front door and phantom screen (2022); patio doors (2021); stackable washer/dryer (2020); basement flooring, basement washroom, outdoor taps (2019); eavestroughs, downspouts, bedrooms 2 and 3 (2018); primary bedroom, main washroom (2017), back patio, main floor washroom, attic R50 insulation (2016); furnace and ultra quiet Mitsubishi AC (2015). With an incredible community of wonderful neighbours of all ages, a strong and active condo board and extra services like wifi, cable, grass cutting and snow removal included in the fees, you'll love the worry-free lifestyle of this amazing and desirable complex. Enjoy peaceful summer nights on the back patio surrounded by tall hedges and mature trees. Stroll down to the eclectic shops and renowned restaurants of Port Credit. Take in the sights along the waterfront trails, numerous parks and quiet, safe streets. This is where you belong! **EXTRAS** 3 large bedrooms, 2.5 washrooms, stainless steel appliances, wood burning fireplace, lots of storage space, cold cellar, finished basement with 3 piece washroom. (id:53661)
1402 - 41 Markbrook Lane
Toronto, Ontario
Spacious and Sun-Filled 2-Bedroom, 2-Bathroom Unit with Parking in a Well-Managed Building. This newly renovated unit features stylish laminate flooring throughout and has been freshly painted from top to bottom. Enjoy a modern kitchen equipped with stainless steel appliances, new cabinetry, and brand-new light fixtures. Both bathrooms have been tastefully updated, and the generously sized bedrooms offer plenty of natural light. The primary bedroom includes a 4-piece ensuite for added comfort. Open-concept living and dining area create an airy space perfect for relaxing or entertaining. Low property taxes and maintenance fees make this an attractive choice for both end-users and investors. Amenities include a gym, indoor pool, sauna, squash court, party room, visitor parking, and 24-hour security. Ideally located steps to the TTC, and just minutes from major highways, York University, Humber & Seneca College, shopping, dining, parks, and the upcoming Finch West LRT station. (id:53661)
1509 - 223 Webb Drive
Mississauga, Ontario
Sought after Onyx condominium! Lovely one bedroom condo filled with natural sunlight. 9' ceilings. Floor to ceiling windows. Laminate floors throughout. Balcony with view of lake and Celebration Square. Steps to Square One, YMCA, Sheridan College. Great amenities. Great parking spot! (id:53661)
32 Arch Brown Court
Barrie, Ontario
Your search ends here! This stunning executive townhome with professionally finished walk-out basement has been meticulously maintained with beautiful updates throughout! Backing on to East Bayfield Park makes 32 Arch Brown Court the perfect place to start or raise your family with tennis courts, basketball, soccer fields, baseball diamonds, children's playground and a soccer dome all accessed from your own backyard! The main floor features soaring 9' ceilings and a beautifully renovated dine-in kitchen complete with a centre island, breakfast bar, granite countertops, stainless steel appliances, and so much more! The versatile main floor layout accommodates an open-concept dining room and combination living room with a cozy gas fireplace and walk-out to your own private deck! The second floor includes a spacious primary suite with a walk-in closet and room for a home office if desired. Two additional generous bedrooms provide ample space for your family to grow and create lasting memories. Retreat to the fully renovated walk-out basement showcasing a stylish glass panel staircase and plenty of room to relax and unwind. This gorgeous home has the versatility and feel of a semi-detached linked only at the garage on one side offering rare access to your private, fully-fenced backyard! You will be impressed by all that this home has to offer including convenient access from the garage. This highly sought-after enclave of homes is tucked away on a private, child friendly cul-de-sac in Barrie's north end and only steps to top-ranked schools, shops, restaurants and Georgian Mall. Easy access to Highway 400 and public transit offering direct routes to Georgian College and Royal Victoria Hospital. Your keys await you! **EXTRAS** Many recent updates and improvements including new Furnace ('24), Central Air Conditioner ('24), Stove ('24), Microwave Hoodfan ('24), Tankless Hot Water Heater ('22), Basement Renovation ('22), Laundry Room Renovaton ('24) (id:53661)
70 Highcroft Road
Barrie, Ontario
VACANT POSSESSION AS OF JULY 1ST! BRING YOUR VISION TO LIFE IN THIS 4 BEDROOM ALLANDALE BACKSPLIT FULL OF POSSIBILITIES! Attention all renovators, visionaries, and buyers who arent afraid to roll up their sleeves: this semi-detached backsplit in Barries established Allandale neighbourhood is full of potential and just waiting to be transformed. This property offers a practical layout and a walkable location close to schools, parks, and the Allandale Rec Centre and minutes to shopping and dining. Set on a large private lot with a fenced backyard, mature trees and a covered patio, the outdoor space offers room to reimagine. Inside, youll find a spacious entry foyer with a large closet, defined rooms including a generously sized open-concept living and dining area, eat-in kitchen, three upper-level bedrooms, and a fourth bedroom conveniently located just off the lower-level family room. The family room itself features parquet flooring, a wood fireplace and a sliding door walkout to the yard. A bonus finished space in the basement is ideal for a home office or den, and theres no shortage of storage thanks to the crawl space. With a private driveway, single-car garage, and some updates already completed, including a newer furnace, air conditioning, select windows, and shingles, this #HomeToStay has the potential to be something great! (id:53661)
52 Monique Court
Markham, Ontario
Excellent Location | Well-Maintained | Sun-Filled Home In High-Demand Markham & Steeles Area Welcome To This Beautifully Maintained And Sunlit Home Situated In The Sought-After Markham And Steeles Neighborhood. Just Steps From Major Amenities And Transit Routes, This Home Offers Exceptional Convenience And Comfort. Main Floor: Features An Open-Concept Layout With Combined Living And Dining Areas, All Adorned With Hardwood Flooring. A Modern Kitchen Boasts Stylish Backsplash And Ample Cabinet Space, Seamlessly Flowing Into The Spacious Family Room With Walk-Out Access To The Backyard. Second Floor: Hardwood Staircase Leads To 4 Generously Sized Bedrooms, Including A Bright And Spacious Primary Bedroom Featuring A Double Closet And A Luxurious 5-Piece Ensuite. Convenient Second-Floor Laundry Adds Everyday Ease. Basement: Professionally Finished Basement Includes A Large Open-Concept Recreation Room And A Full Washroom Perfect For Entertaining Or Additional Living Space. This Home Offers A Perfect Blend Of Style, Functionality, And Location. A Must-See (id:53661)
617 Chancellor Drive
Vaughan, Ontario
Welcome to 617 Chancellor Dr, a uniquely distinguished property with exceptional design. Designed by Award Winning Firm Prosun Architects and Completed in 2025, This Gorgeous Home Is Newly Renovated from Top To Bottom W/ Impeccable Attention To Detail Featuring High-End Finishes & Extensive Millwork. Nestled On A Spectacular Premium Lot (Backing onto Park) 617 Chancellor is a home for those with luxury, convenience and comfort as priorities. Over 4,400 Sq Ft of intricately detailed living space. This home is designed with 4+3 bedrooms, 6 bathrooms and 4 season sunroom. Featuring Custom Cabinetry, Glass Wine Cellar, Designer Light Fixtures, Wood Beams, Integrated Lighting, Feature Walls, 8" Engineered Hardwood Floors, 2 Fireplaces & Much More. The Contemporary Style Kitchen Features 8 Ft Long Centre Island W/ Waterfall Quartz Countertops, Brand New Top Of The Line Bosch & LG B/I Appliances & A Concealed Entry To Mud Room & Garage. 4 Bedrooms On Second Level All W/ Ensuite Bathrooms, Inclusive of An Expansive Primary Suite W/ New Vaulted Ceilings, Luxury Open Concept Walk-In Closet and 5-Piece Ensuite, His & Hers Sinks, Free Standing Soaker Tub & Seamless Glass Shower. Prof Fin Basement Feats Spacious Rec Rm, 3 Bedrooms, & 3 Piece Washroom. Located in Highly Desired East Woodbridge in Top Ranking School Zone: Woodbridge College, Maple High School. 617 Chancellor offers the opportunity to own a remarkable property of prominence and an unparalleled home which is truly a work of art that will enhance and inspire. (id:53661)
29 Billingsley Crescent
Markham, Ontario
3 Bedroom, Finished Basement, 2 Storey, End Unit.Excellent Freehold Town House In Demand Area. Location, Location, Location. Hardwood Floor From Top To Bottom, Double Door Entrance, Fenced Back Yard, Basement 2 Bedrooms, Rec Room, Bathrooms. Tankless Water Heater, Close To Shopping, Transportation, 407 And Hwy 401 (id:53661)

