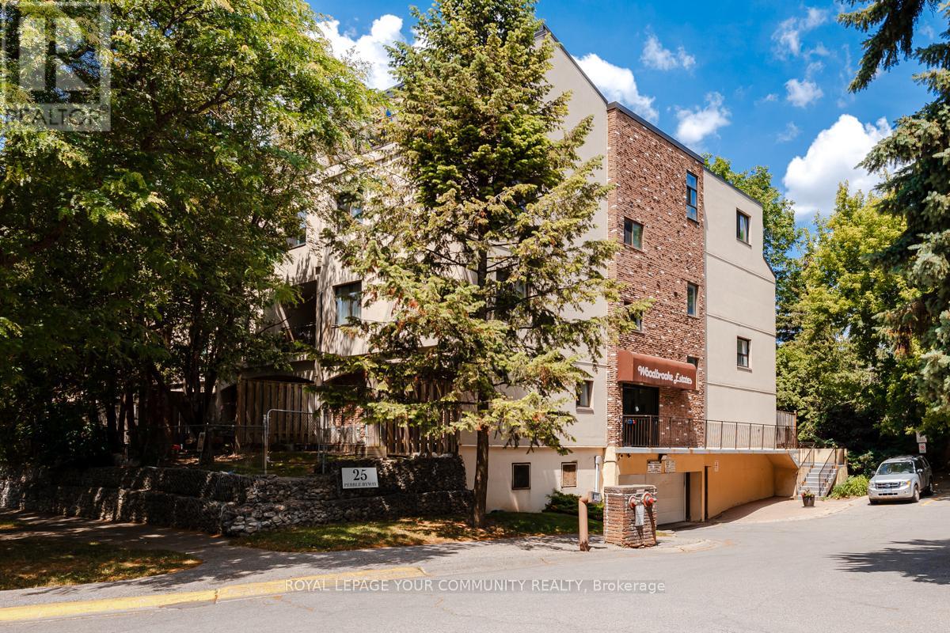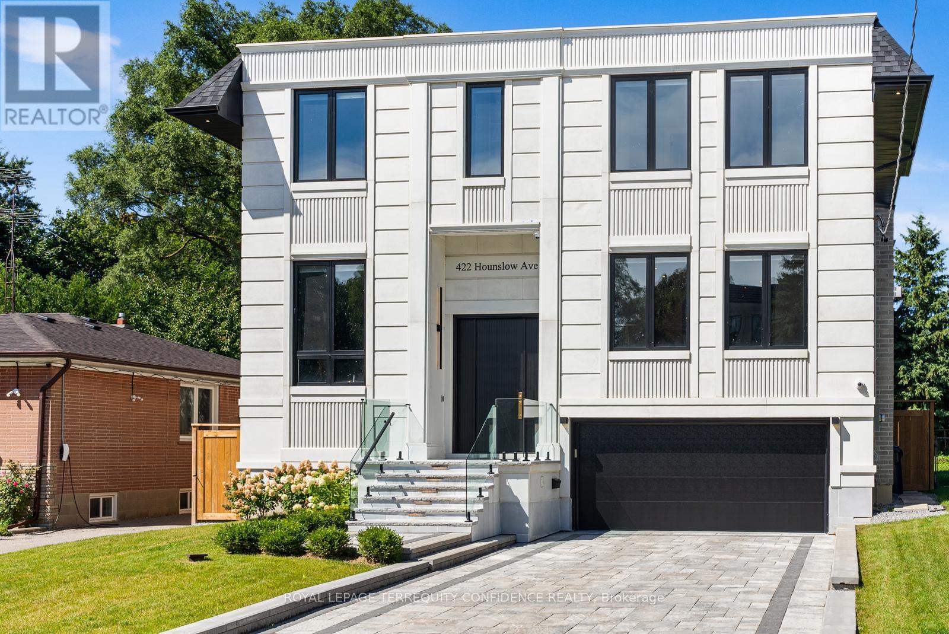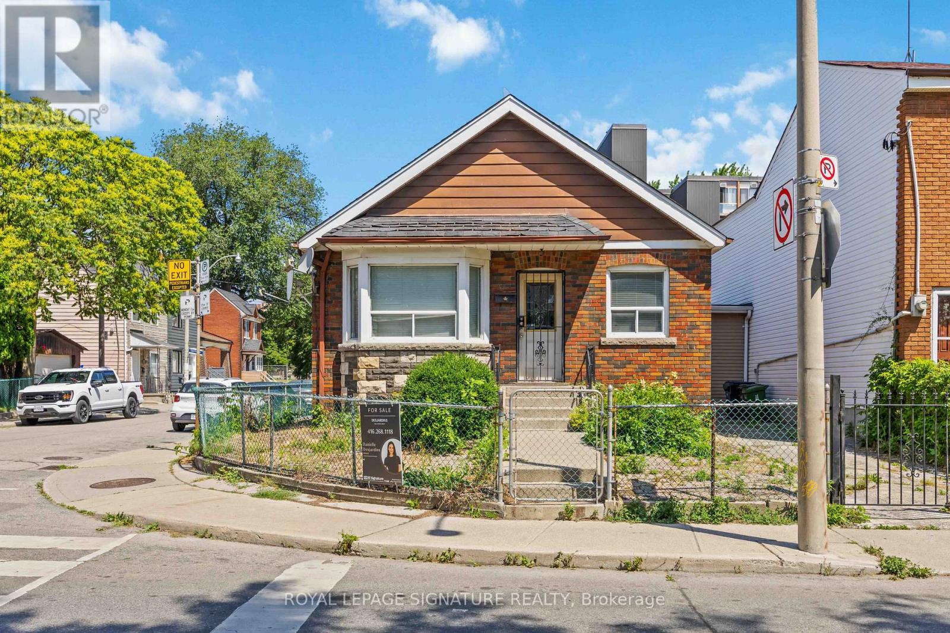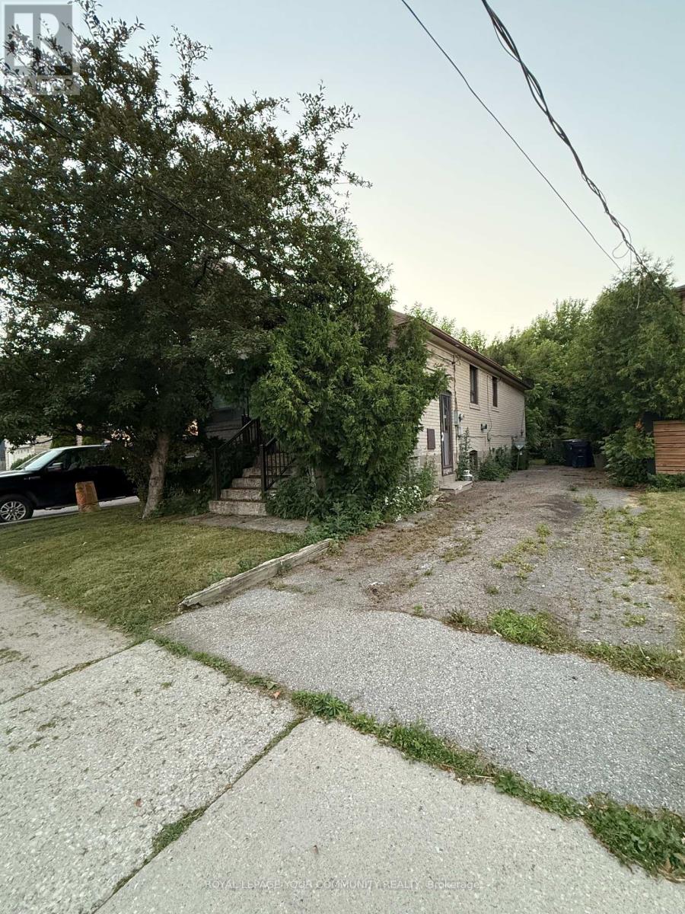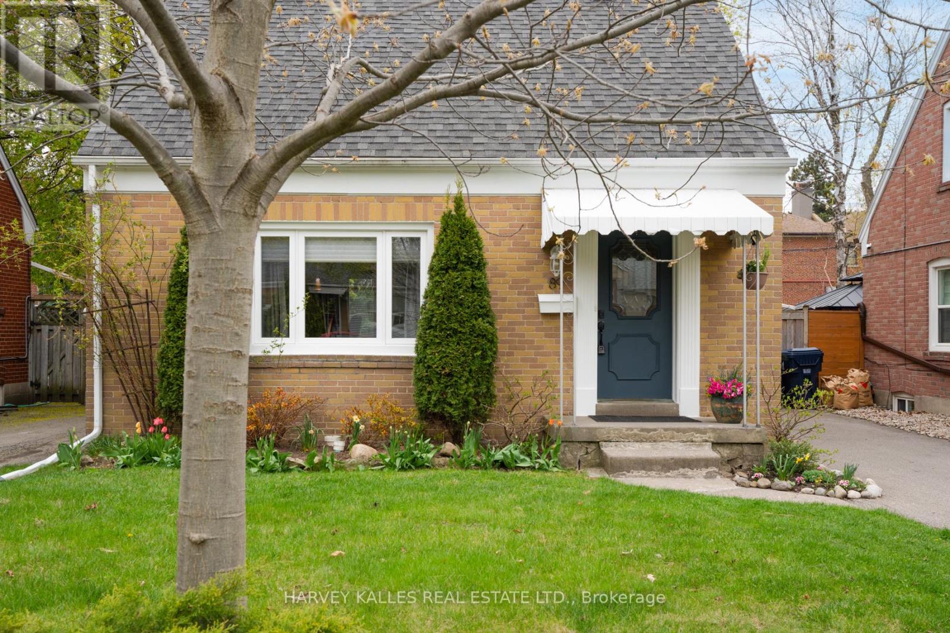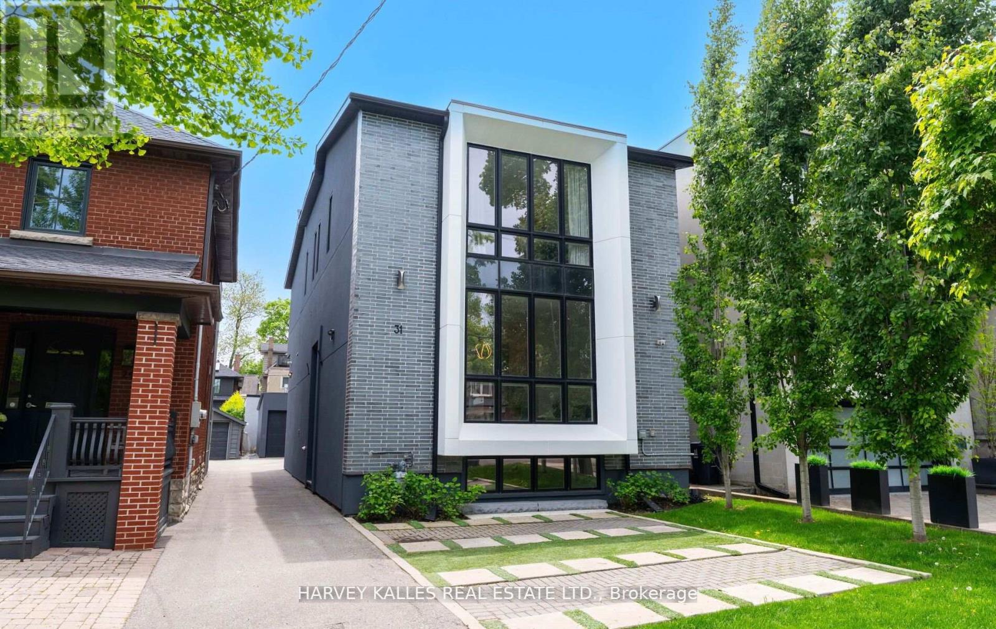492 Melrose Avenue
Toronto, Ontario
Beautiful family home in one of the most sought after streets in the highly coveted Ledbury Park neighbourhood. Enjoy this spacious and immaculate home flowing with Hardwood flooring throughout main level, and large principle living and dining rooms with picture windows and California shutters. Entertain from the spacious eat-in kitchen open to the warm family room with wood-burning fireplace and oversized deck. Second Floor Features Large Primary With Walk-In Closet And Recently Renovated Ensuite, W/ 2 Additional Sizable Bedrooms, Plus Converted 4th Bedroom Into Oversized 2nd Level Laundry room. Lower Level Has Spacious Rec Room With High Ceilings, large Washroom, With Access To 2 Car Below Grade Garage. Just steps to the best restaurants and shops, with distinguished schools and multiple parks, this loving and well-cared for home is ideal for any family and should not be missed. (id:53661)
42 - 25 Pebble Byway
Toronto, Ontario
Don't miss this 4-Bedroom Condo Townhouse with private outdoor spaces and versatile layout. This spacious multi-level condo townhouse offers a smart, easy flow layout with multiple outdoor walkouts. The main floor features a bright living and dining area with a walkout to a private balcony perfect for entertaining or everyday enjoyment. Upstairs, two bedrooms open onto a private terrace, offering a quiet outdoor escape. An additional room on the second level provides valuable flexibility ideal as a spacious home office, in-suite storage, or even a fifth bedroom depending on your needs. Situated in the heart of Hillcrest Village, this home is surrounded by mature trees, top-rated schools, and everyday conveniences. You're steps from TTC transit, minutes to Highway 404/401, and close to local parks, playgrounds, and community centres. Enjoy proximity to shopping plazas, grocery stores, and a strong sense of community, perfect for families and professionals alike. Underground parking and low-maintenance living round out the appeal of this well-located townhome. (id:53661)
422 Hounslow Avenue
Toronto, Ontario
Welcome to 422 Hounslow Ave - an exquisite, custom-built home in spectacular Willowdale West. Outstanding design provides a bright and spacious layout with high ceilings on all three levels (14' Foyer, 12' Office, 10' Main, 9' 2nd, 11' Basement). Well-appointed spaces feature opulent finishes crafted with impeccable quality throughout. The welcoming grand foyer leads to an elegant living and dining room. Magnificent eat-in kitchen with a large center island adorned with a stunning Quartzite slab, high-end built-in appliances, a servery, and a breakfast area with expansive windows overlooking the serene backyard. The family room includes a walk-out to the deck, a gas fireplace, and built-in shelving. Beautiful main floor office boasts soaring 12' ceilings and custom built-in shelves. Ascending the stairs, your peaceful primary suite awaits, complete with a luxurious 7-piece ensuite, walk-in closet, private vanity, fireplace, and built-in speakers. Three additional bedrooms, each with walk-in closets and ensuite baths. The fully finished basement includes a bedroom with 4 pc bath, and another section with large recreation room with a walk-out, and wet bar/second kitchen, with heated floors. Thoughtfully designed basement provides for potential separate unit without affecting the enjoyment of the rest of the home. Located in a quiet neighborhood close to schools, shopping, and more, this home offers an exceptional opportunity to experience comfort and luxury, in a highly convenient location! **EXTRAS** Open & bright layout. 4-stop elevator roughed-ins currently being used as storage spaces on every level. 3 gas fireplaces. (id:53661)
42 Carr Street
Toronto, Ontario
Attention builders, investors, and visionaries! Just steps from Queen West, Kensington Market, and Alexandra Park, 42 Carr Street presents a rare opportunity to unlock value in one of Torontos most dynamic neighbourhoods.Sitting on a prime 35.83 x 88 ft corner lot with easy laneway access, this property offers excellent potential for redevelopment or a custom build. With the possibility of adding a laneway house (buyer to verify with city), this is an ideal project for those looking to create multi-unit housing, a live-work setup, or maximize investment returns. Surrounded by vibrant local shops, top-rated restaurants, schools, transit, and cultural hotspots, this quiet, tree-lined street is the perfect backdrop for your next big opportunity. Whether you're renovating, rebuilding, or exploring income-generating possibilities, the location and lot speak for themselves. Don't miss your chance to bring your vision to life in this unbeatable downtown setting. Property Being Sold "As Is, Where Is" Condition (id:53661)
163 Woodsworth Road
Toronto, Ontario
Nestled within the prestigious and affluent St. Andrew's community. Rare find original owner! 5 bedroom, 2 story home features a main floor den/office and an updated eat-in kitchen. Bask in natural light within the bright sunroom, offering views of the mature trees in expansive backyard on a 70 by 130ft lot! Located near esteemed top rated public and private schools. Close to high end north Toronto amenities including; restaurants, Shops at Don Mills, Bayview Village Shopping Centre and more! (id:53661)
38 Sultana Avenue
Toronto, Ontario
A BUILDER'S DREAM! Perfectly situated, this is your chance to build a custom home in one of the most desirable pockets of the city. Located on a quiet, family-friendly stretch of Sultana Avenue, this 40 x 132 ft lot offers endless potential for builders, investors, or end-users ready to create a dream home in a prime location. (id:53661)
57 James Gray Drive
Toronto, Ontario
***Prime Location------Highly Desirable Neighbourhood****Top-Ranked Schools--Zion Heights Middle School & A.Y Jackson Secondary School------Close to CMCC College,Parks,Community Centre,Shoppings,TTC Bus Routes and Minutes Drive to Highways 404 & 401***Rarely-Find Semi-Raised Bungalow On 34.72Ft Front and Deep/Premium 160Ft Land---------Very Spacious & Elegant and Functional Floor Plan Raised Bungalow, Featuring A Lower Level with Spacious--------Super Bright Living Area with a Separate Entrance(Front) and A Walk-Up Basement. Original Family Since 1981. (id:53661)
402 Spadina Avenue
Toronto, Ontario
Excellent Business Opportunity!!! A prime commercial storefront in Chinatown on Spadina Ave, located between Dundas St and College St. Convenient Transportation with a bus stop and pedestrian crosswalk right at the entrance. High foot traffic, strong consumer demand, and great market potential make this an ideal location for various business ventures! Store size: 1,671 SF, Includes: A spacious basement storage area, plus high & dry basement (861 SF & 6' 9" ceiling); concrete laneway in rear. (id:53661)
315 - 59 East Liberty Street
Toronto, Ontario
Step Into A Home That Blends Modern Elegance With The Pulse Of Downtown Living At 59 East Liberty St Unit 315. This Stunning 1 Bedroom + Den, 2 Bathroom Condo Offers More Than Just 750 Sq-Ft Of Captivating Living Space It Offers A Lifestyle. From The Moment You Walk In, The Airy Layout, Exposed Concrete Ceilings, And Clean, Contemporary Finishes Evoke A Sense Of Calm And Sophistication. The Versatile Den Creates The Perfect Work From Home Setup Or Cozy Guest Retreat, While 2 Full Bathrooms Provide Rare Comfort And Flexibility. Step Out Onto Your Private Balcony And Take In The City Energy, Knowing You're Just Moments From Toronto's Trendiest Cafes, Buzzing Patios, And The Serene Waterfront. Live Where Everything Happens-Fitness Studios, Markets, Restaurants, And Nightlife Are All At Your Doorstep. With Resort Style Amenities Including A Pool, Gym, Concierge, And Rooftop Terrace, This Isn't Just A Condo It's Your Gateway To Inspired Urban Living In One Of Toronto's Most Dynamic Communities. Liberty Village Isn't Just A Location, It's A Feeling And It Starts Right Here. (id:53661)
89 Charleswood Drive
Toronto, Ontario
Priced to Sell! Detached Home with Income Potential in Clanton Park. 89 Charleswood offers a fresh opportunity to secure a turn-key home on a 40 x 125 ft lot in one of North York's most connected neighbourhoods. This bright, 2-bedroom, 3-bathroom detached home blends timeless charm with functional upgrades and in-law suite potential now offered at an adjusted price. The main floor features an inviting living space with hardwood floors, pot lights, and a picture window that fills the home with natural light. A thoughtfully designed kitchen boasts quartz counters, stainless steel appliances, and ceramic flooring. The dedicated dining area leads directly to the fully fenced backyard via a new walkout door, thoughtfully created in 2020 by converting the original window providing seamless indoor-outdoor flow. Upstairs, the primary bedroom includes a walk-in closet and large windows. A second spacious bedroom and a modern 4-piece bath complete the upper level, all finished in hardwood. The finished lower level renovated in 2021 and accessed via a separate side entrance offers excellent in-law or guest suite potential. It includes a full kitchen with quartz countertops, vinyl plank flooring, 3-piece bath, and ample living space. Enjoy private parking for up to four vehicles and a sunny, south-facing backyard with a newer deck (2020), natural gas BBQ hookup, and a newer gazebo (2024). Ideally located near Wilson and Bathurst, you're minutes to TTC, Highway 401, Yorkdale Mall, Earl Bales Park, and excellent schools. Walk to transit, parks, community centres, and daily conveniences. *Pre-listing home inspection available upon request. (id:53661)
Main Floor - 42 Gormley Avenue
Toronto, Ontario
Welcome to 42 Gormley Avenue, offering approximately 1,104 sq./ft. of refined living in the heart of midtown Toronto. This two-bedroom suite occupies the main level of a detached home and is filled with natural light from multiple exposures. The spacious living room features classic crown moulding, a large front window overlooking gardens, and seamless flow into the formal dining room, making the main living area both functional and inviting. The updated kitchen is well-proportioned and thoughtfully laid out with granite countertops, full-height cabinetry, tile flooring, and stainless steel appliances. A deep pantry and ample counter space provide convenience for everyday cooking and entertaining. Both bedrooms are generously sized, each with large closets and windows offering natural light and airflow. The primary bedroom benefits from southern exposure and additional storage. The second bedroom is versatile and private, suitable as a guest room, nursery, or office. The bathroom has been modernized with a glass-enclosed shower, floating vanity, and quality tile finishes. Throughout the suite, you will find natural colour laminate flooring, neutral walls, and architectural details like French doors and arched openings. With a dedicated front entrance, this residence feels both independent and connected, just steps to Yonge Street, transit, and neighbourhood amenities. This property has a resort style feeling with meticulously curated grounds, including tranquil landscape lighting, a fully integrated sprinkler system & flagstone walkways! Permit parking available with space usually available in front of the house! 42 Gormley is all about convenience and lifestyle. Short walk to Davisville subway, shops, cafes, local amenities & parks. The pictures are from a previous tenancy. (id:53661)
31 Kilbarry Road
Toronto, Ontario
Welcome To This Fabulous Forest Hill Home, A Classically Modern, Spacious Family Home With Attention To Detail & High End Finishings Throughout, The Open Concept Main Floor Has 10 Ft Ceilings, Pot Lights, Wide Plank Herringbone Floors, Huge Floor To Ceiling Windows, A Powder Room, Gourmet Kitchen & Main Floor Family Room With Custom Cabinetry & Built Ins Galore, The Stunning Kitchen Has Marble Countertops W/Stainless Steel Appliances Including A Full Size Sub Zero Fridge & Freezer, Wall Mounted Wolf Over & Microwave & 6 Burner Gas Cooktop, The Centre Island Is Perfect For Entertaining, Ample Storage & Built In Desk & Tv Shelves/Bookcases In The Spacious Family Room, South Facing Large Window/Doors Open Up To A Sun Filled Backyard Also Perfect To Carry The Entertaining Outside, The Second Level Has Wide Plank Herringbone Floors Throughout, 9 Ft Ceilings W/Pot Lights & Multiple Skylights, The Primary Bedroom Retreat W/His & Hers Closets With Organizers, 6 Piece Ensuite W/Separate Water Closet & Soaker Tub, Huge Windows, Loads Of Natural Light, Spacious 2nd & 3rd Bedrooms With 2 Large Closets In Each Room W/Organizers & 4th Bedroom With Wall To Wall Closets With Organizers & 3 Pc Ensuite, The Lower Level Features High Ceilings, Pot Lights, Hardwood Floors, Above Grade Windows, Wet Bar, Video Projector, Nanny's Room W/Large Closets, 3 Pc Bathroom. Fully Fenced & Landscaped Backyard With Stone, Deck & Tons Of Sun, Detached 1 Car Garage, Parking For 3 Cars, Steps To Yonge Street Amenities, The Belt Line, UCC, Great Proximity To Downtown, Walk To Subway, This Home Has It All, Stunning From Top To Bottom, A Fabulous Family Home. (id:53661)


