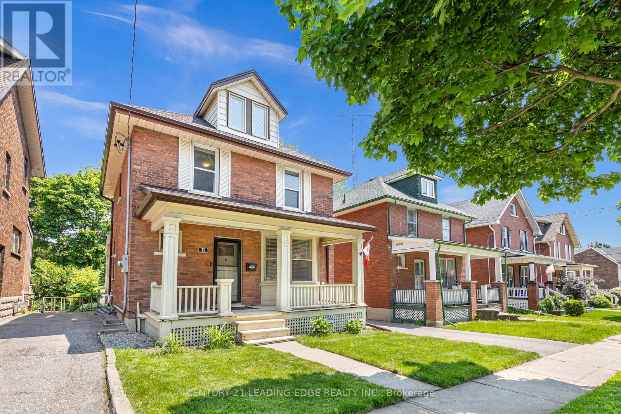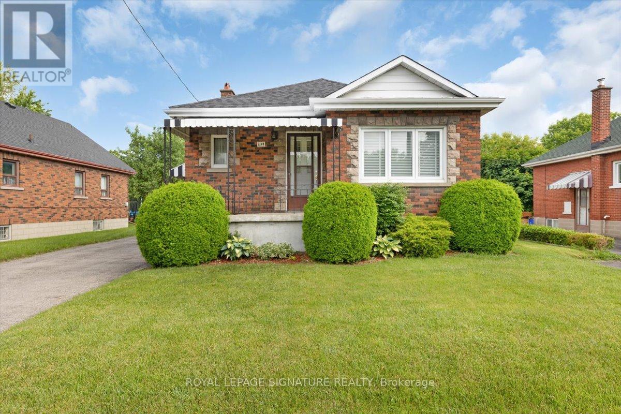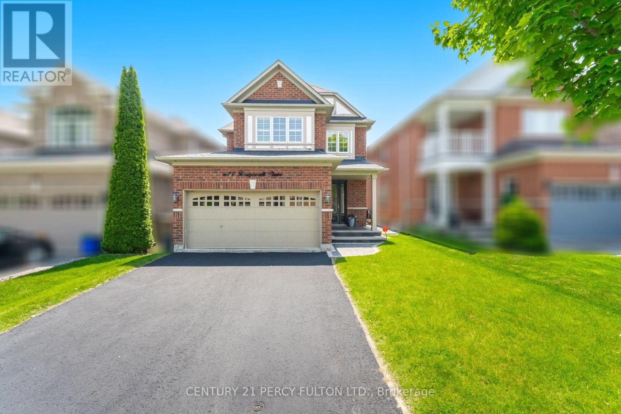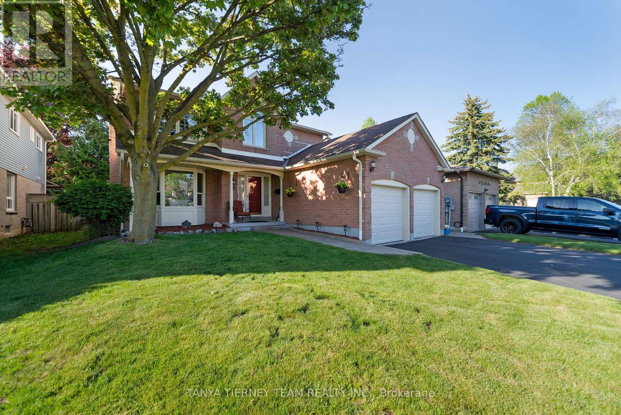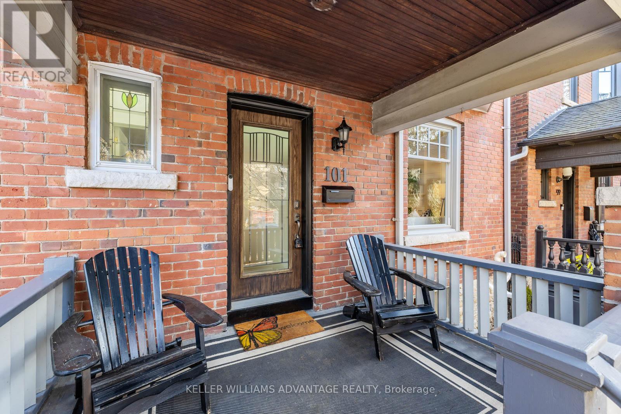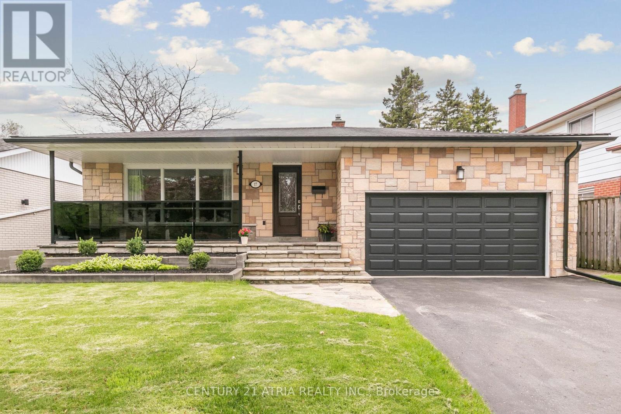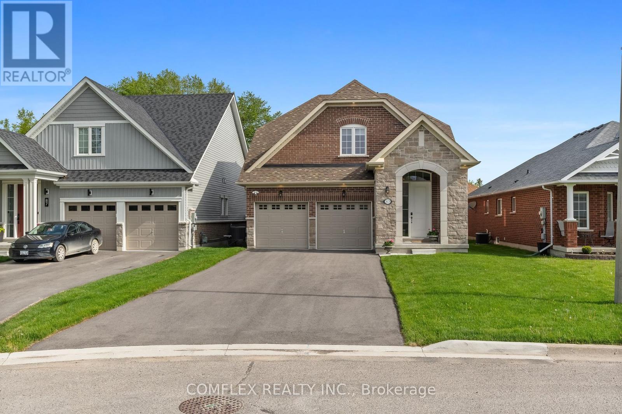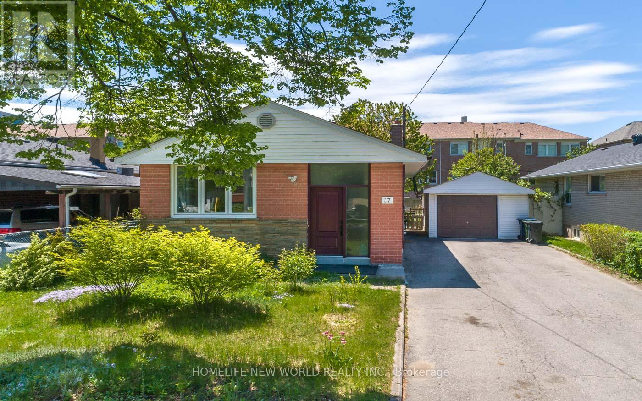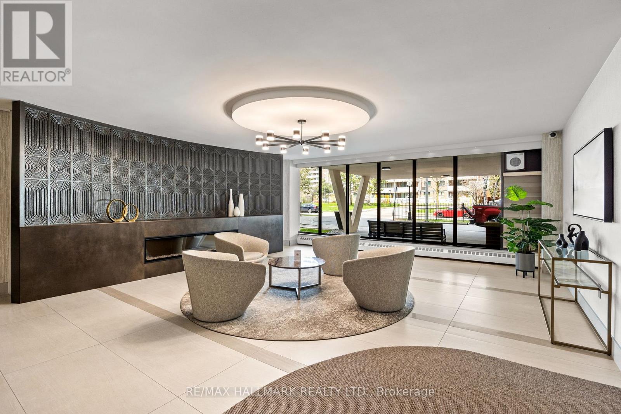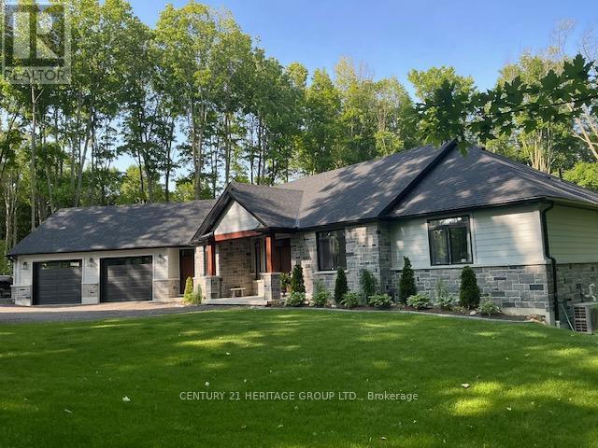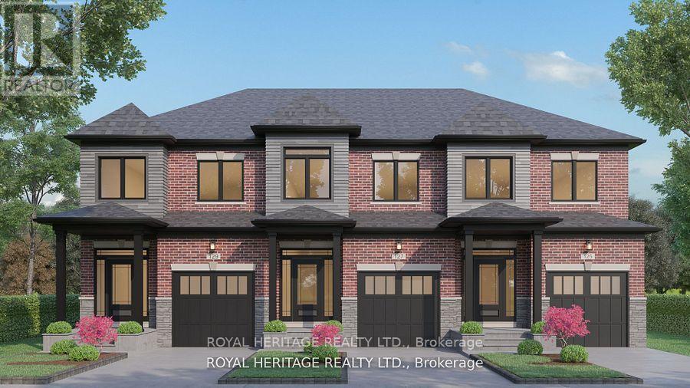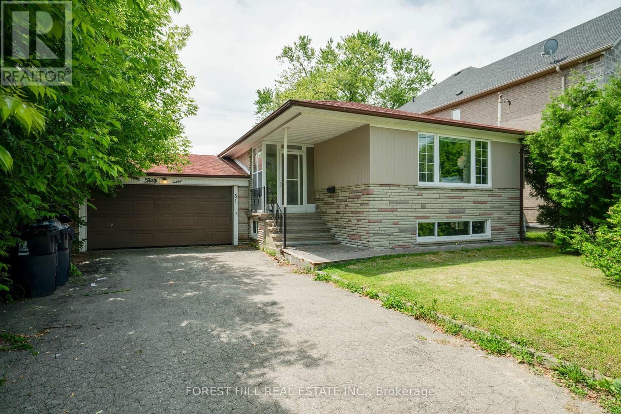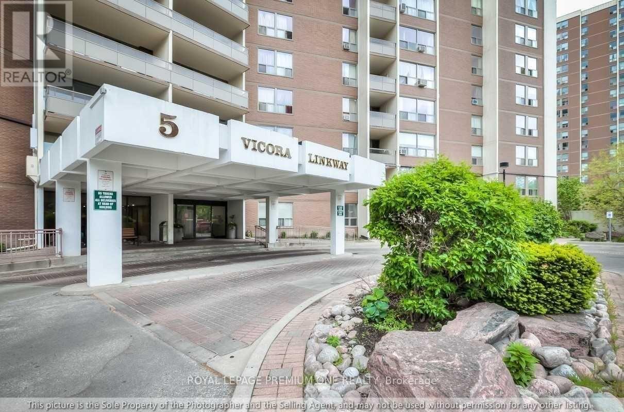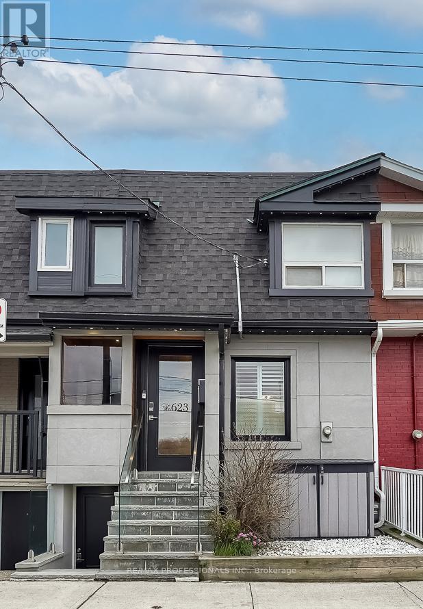809 - 360 Watson Street
Whitby, Ontario
Welcome to Unit 809 at 360 Watson St a bright, spacious 2 bed, 2 bath condo in the heart of Port Whitby! Enjoy stunning views from your private balcony. This meticulously maintained unit features an open-concept layout, large windows, updated flooring, and a modern kitchen. The primary bedroom boasts a walk-in closet and ensuite bath. Resort-style amenities include an indoor pool, gym, sauna, rooftop terrace, and 24-hr security. Steps to the waterfront trail, GO Station, marina, shops, and restaurants. Just move in and enjoy lakeside living! (id:53661)
1107 - 15 Baseball Place
Toronto, Ontario
THE BEST VIEW IN THE CITY - Breathtaking City Views in South Riverdale. Welcome to Riverside Square, where contemporary living meets unparalleled views in the heart of South Riverdale. This spacious 755 sq ft 2-bedroom + den, 2-bathroom condo offers the perfect combination of style, comfort, and convenience of an owned parking spot and storage locker. From the moment you step inside, you'll be captivated by the sweeping, unobstructed southwest-facing views featuring both the iconic Toronto city skyline and serene water views. Whether you're enjoying a cup of coffee on your expansive 110 sq ft balcony or entertaining guests, these vistas are sure to impress. The modern and open-concept layout includes a fully equipped kitchen with sleek finishes, spacious living and dining areas, and a versatile den that can be used as an office. The two well-sized bedrooms offer plenty of natural light, and the two full bathrooms provide ultimate convenience and comfort. The building offers top-notch amenities including a full sized gym, 24-hr concierge, rooftop pool and deck with BBQ's, and a party room. Plus, with easy access to public transit and the DVP, commuting to and from the city has never been easier. Don't miss out on this rare opportunity to live in one of the most sought-after locations in Toronto. Book your showing today and experience the lifestyle that Riverside Square has to offer (id:53661)
808 - 1201 Dundas Street E
Toronto, Ontario
Enjoy living in the Flatiron Lofts located in Trendy South Riverdale at Dundas & Carlaw. Walk into a Gorgeous Floor to Ceiling Corner Unit ,With Soaring 9ft Ceilings and Hardwood Floors Throughout. Open Concept Kitchen with Breakfast Bar & Pantry. Large Living Room with Walkout to your Balcony with Amazing South, East Views Spacious primary room with lots of closet space. Parking & Locker are Included!!! Steps to Restaurants, Cafes, TTC. Enjoy your summer BBQs on your roof top patio (id:53661)
75 Oshawa Boulevard N
Oshawa, Ontario
Welcome to 75 Oshawa Blvd N, a beautifully maintained 4-bedroom, 2-bathroom detached home that perfectly blends original character with thoughtful modern upgrades. Situated in a family-friendly neighbourhood, this home offers a bright and functional layout ideal for families, first-time buyers, or those looking to downsize. The main floor features a spacious family room with a nearby washroom that functions perfectly as a fourth bedroom or guest suite. Upstairs, the finished attic offers a versatile bonus space that can also be used as a bedroom, office, or play room offering flexibility to suit your lifestyle. Recent updates include new fencing completed in 2021, providing added privacy and curb appeal. The kitchen features new appliances installed in 2021. In 2022, the home was upgraded with R60 attic insulation, a high-efficiency furnace, central air conditioning, a tankless water heater, and a new driveway. Most recently, a 200 amp electrical panel was installed in 2024, along with a brand-new washer and dryer. Located close to schools, parks, shopping, public transit, and other essential amenities, this move-in-ready home is a fantastic opportunity to own a lovingly updated property in the heart of Oshawa. (id:53661)
234 Etna Avenue
Oshawa, Ontario
Great opportunity for an end-user or a renovator a charming, well-maintained home nestled on a quiet, tree-lined street in a family-friendly neighbourhood. Pride of ownership. Either move in and enjoy the home as is or renovate to suit. This spacious property offers a functional layout with comfortable living and dining areas, well-appointed bedrooms, and plenty of natural light throughout. Situated on a mature lot, its perfect for families, professionals, or first-time buyers looking for both comfort and value. Enjoy the convenience of nearby schools, parks, shopping, and easy access to transit. This home offers an incredible opportunity to settle into one of Oshawas most welcoming communities. (id:53661)
15 Seymour Avenue
Toronto, Ontario
A Rare Gem in The Pocket! This beautiful 2.5-storey semi-detached duplex with 2 spacious bedrooms on the upper floor and 1 bedroom on the lower level can be easily converted into a single-family home. Located in one of Toronto's most sought-after neighborhoods, it features Victorian and Edwardian influences, high ceilings, and generously sized rooms throughout. The bright third-floor loft with pine floors offers a flexible living space, ideal for a home office, studio, or guest suite. The main floor boasts a combined living and dining area, a kitchen overlooking a large backyard, and a lower level that includes a spacious bedroom and media space. Tucked away in The Pocket, this home is part of a hidden gem community known for its unique blend of old-world charm and modern conveniences. Residents enjoy tree-lined streets, close proximity to the Danforth, fantastic restaurants, TTC access, and trendy shops and cafés perfect for both families and professionals alike. (id:53661)
477 Rougewalk Drive
Pickering, Ontario
* Stunning 4 Bedroom 3 Bath Detached All Brick Home In Prestigious Rouge Park * New Hardwood Floors in Bedrooms (June 2025) and Thru-Out* 9Ft Ceilings on Main Floor * New Stair Railings (June 2025) * New Interlocking in Front & Back * Kitchen with Quartz Counters * Entrance Through Garage * California Shutterson Main & Second * Primary Bedroom with 5 Pc Ensuite * Minutes to Parks, Shops, Pickering Town Centre, Go Station, Place of Worship, Hwy401/407 * Roof & Furnace (4 Yrs) * (id:53661)
60 Glen Dhu Drive
Whitby, Ontario
Welcome to 60 Glen Dhu Drive in the highly sought after Rolling Acres community! Nestled on a premium 121 ft deep mature lot, this 4 bedroom family home offers a manicured curb appeal & inviting entry into the traditional main floor plan with formal living room & dining room with elegant french doors. Gorgeous vinyl plank floors through to the updated kitchen with quartz counters, updated cabinetry, stainless steel appliances & spacious breakfast area with bay window. Additional living space in the family room featuring cozy gas fireplace & sliding glass walk-out to the entertainers deck & private backyard oasis with lush gardens, fragrant lilac tree & swing. Convenient main floor laundry room with separate side entry & updated exterior door. Double garage with 2 openers & backyard access. Upstairs offers 4 generous bedrooms including the incredible primary bedroom retreat with renovated 4pc ensuite & walk-in closet. Additional living space can be found in the fully finished basement complete with large rec room, above grade windows, cold cellar, pot lights & ample storage space. This immaculate one owner home is freshly painted in neutral decor & is located steps to parks, schools, transits & shops! Updates include roof 2025, furnace 2019, central air conditioning 2019, updated windows in 2015 & 2020 and more! (id:53661)
101 Dixon Avenue
Toronto, Ontario
Spacious, Stylish, and Perfectly Located - A Rare Gem in the Beach Triangle! If you're searching for a home that effortlessly accommodates a busy family lifestyle, look no further. This stunning three-storey detached residence in the sought-after Beach Triangle offers exceptional space, comfort, and functionality. Designed with both everyday living and entertaining in mind, the main floor features radiant heated floors in the kitchen, pantry, and powder room. A discreet butlers pantry adds a touch of convenience and elegance, making hosting effortless. The spacious layout flows seamlessly to a walk-out backyard, perfect for outdoor gatherings or quiet relaxation. Upstairs, the third-floor primary suite is a true sanctuary. Enjoy a spa-inspired ensuite with heated floors and a steam shower, skylights that flood the space with natural light, a generous walk-in closet, and a private deck where you can take in stunning views including fireworks over the Beach on Canada Day. The beautifully designed laundry room makes chores a pleasure, while a separate basement entrance offers flexibility for an income suite or private guest quarters. Blending timeless charm with modern upgrades, this unique home is a rare find. Properties of this size and quality are seldom available in the Beach Triangle-don't miss your chance to call it home! (id:53661)
17 Janellan Terrace
Toronto, Ontario
This is the one for you!! Located in one of West Hill's most desirable and vibrant neighbourhood, a serene and friendly street with all amenities in close proximity. A charming, cozy, well maintained and spacious home ideal for multi-generational living. This upgraded four level back-split house has four good sized bedrooms, three bath, and a double drive thru garage, ideal for storing a boat. Fourth bedroom currently used as an office. Over 2,077 sqft of living space (1,801 + 276). Vinyl flooring throughout, upgraded attic insulation, security system (not monitored) and newer windows. The front has a flagstone walkway and a wide verandah with newly installed glass railings and landscaping. There is an upgraded eat-in kitchen with a brand new fridge and stove, granite counter top, hood range; built-in dish washer, ceramic tile floor and pot lights, in addition it also has a 23 ft family room with a gas fireplace and an interlocking brick side yard. The garage has a new garage door opener, storage space and parks two cars. A separate side entrance may offer in-law potential. The basement has a large recreation room with double closets, a three piece bath, a laundry room, and a crawlspace with tons of storage. Just a minute walk to TTC, 86D on Beachgrove, 54A, 54E on Lawrence Ave E and Rouge Hill Go. Highland Creek Ravine a nature lover's paradise, Colonel Danforth Park and Lake Ontario Waterfront Trail which offers stunning views. Within the immediate vicinity there is Rouge Beach, Metro Toronto Zoo, Port Union Recreation and Fitness Center, Toronto Library, UTSC, Centennial College, Heron Park Community Centre, Centenary Hospital, several popular grocery stores, plazas, primary and secondary schools. Now is your chance to own this fantastic home, a must see, so don't miss out! (id:53661)
83 Steinway Drive
Scugog, Ontario
Welcome to 83 Steinway Drive, Port Perry An Elegant bungaloft in a sought-After Neighbourhood. This beautifully designed 1+2 bedroom bungaloft offers a perfect blend of style, comfort, and functionality. Featuring hardwood floors throughout, 9 ft ceilings, and soaring vaulted ceilings in the great room, this home exudes warmth and sophistication. The main level includes a spacious primary bedroom with a luxurious spa-inspired ensuite. Upstairs, you'll find two additional bedrooms, perfect for family, guests, or a home office. The chef inspired kitchen is equipped with top-of-the-line stainless steel appliances, quality cabinetry, and a functional layout ideal for entertaining. The unfinished basement offers a blank canvas for your personal touch whether you envision a home gym, recreation space, or additional living area. Located in a quiet, family-friendly community close to parks, walking trails, and all the charm of downtown Port Perry. Book your showing today before it's too late! (id:53661)
17 Savarin Street
Toronto, Ontario
Exceptional Opportunity in Eglinton East, Scarborough! Welcome to this charming bungalow nestled on a generous 45-foot-wide lot on a quiet, family-friendly street. The main level boasts hardwood flooring throughout and offers three spacious bedrooms filled with natural light. The fully finished basement, complete with a separate entrance, presents an excellent opportunity for rental income or a comfortable space for extended family. Ideally located just steps from schools, TTC transit, and everyday essentials, including a hospital, LCBO, No Frills, Home Depot, Shoppers Drug Mart, and a variety of dining options, this home offers unmatched convenience. Dont miss your chance to own in this desirable neighbourhood. Book your private showing today! (id:53661)
667 Westshore Boulevard N
Pickering, Ontario
All offers welcomed anytime! This well-maintained split bungalow sits on a rare, oversized deep lot in one of Pickerings most sought-after family neighbourhoodsjust minutes from Lake Ontario, scenic trails, and top-rated schools.Featuring 4 spacious bedrooms, a bright and functional layout, and a fully finished walkout basement with a separate entrance legally registered with the City of Pickering. Perfect for in-law living, rental income, or multigenerational families. Live in one unit and rent the other to offset your mortgage! Enjoy a peaceful, family-friendly street in a quiet, established community. With parks, schools, and the lake all close by, this home offers the ideal blend of space, location, and flexibility. A true gem with future potential whether for extended living or investment. (id:53661)
1506 - 101 Prudential Drive
Toronto, Ontario
Here's your shot, a bright, newly renovated 1-bed condo in a prime Scarborough location with serious value. Big windows, a sunny layout and a walk-out balcony give the space great energy. The eat in kitchen has room for loads of storage. Low fees (yes, heat, hydro, and water included), low taxes, and parking too. Perfect for first-timers or investors looking for a solid long-term hold. Steps to transit, shops, parks, and minutes to the 401, STC, and U of T. (id:53661)
17657 Highway 48
East Gwillimbury, Ontario
Live the Dream in this 2022 Show-Stopping Custom Built Estate Bungalow on 2 Scenic Acres! From the moment you arrive, this home wows-follow the striking armour rock-lined driveway to grand double doors that open to pure elegance. Inside, soaring 9-ft ceilings, rich walnut engineered hardwood, 8-ft solid wood doors, modern lighting, and pot lights set a luxurious tone throughout. With 4+1 bedrooms and 5 baths, there's room for everyone plus flexibility with a main floor bedroom currently used as an office, perfect for a library or guest space. The chefs kitchen is a true centerpiece: quartz counters and backsplash, soft-close cabinetry, walk-in pantry, 2 sinks, under-cabinet lighting, high-end Frigidaire S/S appliances, and a 36 Thor 6-burner stove-cook, host, and impress with ease. The dreamy primary suite features double-door entry, large walk-in closet, walk-out to the upper deck, pot lights, ceiling fan, and a spa-inspired ensuite: dual vanities, deep soaking tub, heated floors, and a glass walk-in shower with rain and handheld heads. Two more bedrooms share a chic bathroom with double vanity, large tub, and heated floors. Style meets function with wrought iron spindles, oak newels, and top-tier mechanicals: ICF foundation, heat pump + propane backup, Generac whole-home generator, HRV, reverse osmosis, and water softener. The expansive lower level (9-ft ceilings!) includes a full kitchen, family room, 2 baths, bedroom, and storage-with two separate walkouts for in-law or rental potential. Unwind on the massive upper deck with durable Durodeck and glass railings -your private escape with epic views. Only 12 minutes to Hwy 404 & Newmarket-don't miss this masterpiece! Check out the virtual tour & see the extensive list of inclusions attached.....this home is filled with luxury finishes -a beautiful country property just minutes from all of the conveniences of the GTA. (id:53661)
127 Hickory Street N
Whitby, Ontario
NOW UNDER CONSTRUCTION! AVAILABLE LATE SUMMER. Don't miss this pre-construction opportunity with Whitbys trusted builder, Denoble Homes! Nestled in historic downtown Whitby, this freehold townhome offers conveniencesteps from shopping, cafes, restaurants, and boutiques. Features include a deep lot, 3 bedrooms, 3 bathrooms, 9-ft ceilings, second-floor laundry, and a primary suite with a 4-piece ensuite and walk-in closet. **EXTRAS** Great Schools, Parks, Community Centre, Marina and other Amenities! Easy Access To Public Transit, Go Train, 407/412/401! (id:53661)
129 Hickory Street N
Whitby, Ontario
NOW UNDER CONSTRUCTION! AVAILABLE LATE SUMMER. Don't miss this pre-construction opportunity with Whitbys trusted builder, DeNoble Homes! Nestled in historic downtown Whitby, this freehold townhome offers convenience with nearby grocery stores, coffee shops, restaurants, and boutiques. Features include 3 bedrooms, 3 bathrooms, 9-foot ceilings, second-floor laundry, a spacious primary bedroom with a 4-piece ensuite, and a large walk-in closet, all on a deep lot. (id:53661)
125 Hickory Street N
Whitby, Ontario
NOW UNDER CONSTRUCTION! AVAILABLE LATE SUMMER. Pre Construction Opportunity By Whitby's Hometown Favourite Builder, Denoble Homes! Located In Historic Downtown Whitby Close To Shopping, Coffee Shops, Restaurants, And Boutiques. Freehold End Unit Townhome With A Deep Lot, 3 Bed, 3 Bath, 9 Foot Ceilings, 2nd Floor Laundry, Primary Bedroom Features a 4 pc Ensuite And Large Walk-In Closet. **EXTRAS** Great Schools, Parks, Community Centre, Marina and other Amenities! Easy Access To Public Transit, Go Train, 407/412/401! (id:53661)
44 St Augustine Drive
Whitby, Ontario
Experience the epitome of luxury in this brand-new DeNoble home. Thoughtfully designed with impeccable quality, it boasts a bright, open layout with 9-ft smooth ceilings. The stunning kitchen features a center island, quartz counters, pot drawers, and a spacious pantry. Retreat to the primary suite with its spa-like 5-piece ensuite, including a glass shower, freestanding tub, and double sinks. Enjoy the convenience of a second-floor laundry room and a high-ceiling basement with large windows and 200-amp service. Sophistication meets comfort in every detail. **EXTRAS** Garage Drywalled. Walk To Great Schools, Parks & Community Amenities! Easy Access To Public Transit, 407/412/401! ** This is a linked property.** (id:53661)
31 Danby Avenue
Toronto, Ontario
Discover an exceptional opportunity in one of Toronto's most coveted, family-friendly neighbourhoods, Clanton Park! This charming bungalow, set on a generously sized lot, offers an incredible blend of immediate comfortable living and immense future potential. The main floor features a Large Open concept Updated Kitchen, 3 well-proportioned bedrooms and a full 5 piece bathroom, perfect for a growing family. Gleaming with natural light, the living spaces are inviting and ready for your personal touch. A significant highlight of this property is the separate entrance to the lower level, which boasts a Large Kitchen, Expansive Rec Room, two additional bedrooms and a 5 piece bathroom. This versatile space presents an ideal scenario for extended family living, an in Law Suite or anything your imagination offers. Beyond its current configuration, the large lot opens the door to exciting possibilities for reinvention. Imagine expanding the existing home to create your dream residence, or explore the potential for future development (subject to city approvals). Located in a prime Toronto location, you'll enjoy access to top-rated schools, beautiful parks, convenient amenities, steps to Transit and a vibrant community atmosphere. This is more than just a house; it's a strategic investment in your future, offering both immediate value and incredible potential in a highly sought-after area. (id:53661)
1609 - 117 Mcmahon Drive
Toronto, Ontario
Located In The Heart Of North York Bayville Village Neighborhood, This Quiet Corner 2 Bedroom Unit Is A Must Have! 848 Sf Indoor Area Plus 148 Sf Oversized Balcony. Open Concept Kitchen With Built-In Appliances. Marble Backsplash And Quartz Countertop. 9-Foot Ceiling And Laminate Flooring Throughout. Large Functional Bedrooms With Spa-Like Bathrooms. Northeast Corner With Tons Of Natural Light And Unobstructed View. Both Bedrooms Have Large Windows. Building Is Part Of The Well-Established Park Place Community Features 8-Acre Woodsy Park, Outdoor Skating Rink, Soccer Field, 80,000 Sf Indoor & Outdoor Amenities, Play Grounds, Toronto's Largest Community Centre, 2 Subway Stations And Go Train Station. 3 Minutes Drive To Hwy 401 & 404. 4 Minutes Drive To Bayview Village. 5 Minutes Drive To Fairview Mall. 8 Minutes Drive To York University Glendon Campus. Close To Shopping, Restaurant, Entertainment And Everything! (id:53661)
210 - 5 Vicora Linkway
Toronto, Ontario
BEST VALUE! PRICED TO SELL! Spacious Family Sized Condo With ALL INCLUSIVE MAINTENACE FEES! This Is Your Chance To Own This Amazing Condo In The Prime Area Of Don Mills And Eglinton East. Largest Floorplan In Building. This Unit Has Been Lovingly Owned By The Same Owners For Over 39 Years! Recently Painted And Updated, This Unit Features An Open Concept Living And Dining Room Area With Walk Out To An Oversized 15ftx7ft Balcony Large Enough For Outdoor Dining. Wall to Wall Windows Provide Plenty Of Natural Light. The Eat In Kitchen Has Been Freshly Painted And Offers Modern White Cabinets With New Countertops and Backsplash And Also Offers A Walk-in Pantry. Two Hallway Closets At The Entry Offer Plenty of Storage Space. The Primary Bedroom Features A 2pc Ensuite And Walk-In Closet. 2 Additional Bedrooms Each With Double Closet Doors Share A 4pc Bathroom. This Unit Comes With Parking And Locker. Close To Schools, Parks, Community Center And A Short Walk To The TTC With Easy Access To DVP, Shops at Don Mills, Costco, and Eglinton Square **Maintenance Fees Include: Heat, Hydro, Water, Cable TV, Common Areas & Insurance** Fridge, Stove, Air Conditioning Unit (In-Wall). 1 Parking Spot. 1 Locker. All Electrical Light Fixtures. All Existing Window Coverings. Balcony Awning. **EXTRAS** Newly Renovated Common Areas! Bldg Facilities Include Gym, Indoor Pool, Sauna and Locker Rooms. Convenience Store Located On The Ground Level Perfect For Your Daily Needs! Ground Floor Laundry Rm Feaures Many Machines For Your Convenience. Photos Virtually Staged (id:53661)
901 - 3237 Bayview Avenue
Toronto, Ontario
Perfect For Professional Couples & Business Executives! Prime Luxury Boutique Condo In Bayview Village, Spacious Open Concept Living Space W/ Bright Floor To Ceiling Windows, 9Ft Ceilings & Oversized Balcony W/ Fantastic Unobstructed Views. Close to Mall, Restaurants, Subway Transit & Highways 401/404 & 407. (id:53661)
623 Dupont Street
Toronto, Ontario
This meticulously renovated home combines timeless charm with elevated comfort, offering everything you need. Boasting more than 1,600 square feet of thoughtfully designed Turnkey living space, this home delivers on style, space, and flexibility for todays urban lifestyle. From the moment you arrive, the sleek curb appeal and custom Gemstone exterior lighting set a polished tone. Step into the enclosed front porch and into a sun-filled, open-concept main floor where the living room flows seamlessly into a contemporary kitchenperfect for both cozy nights in and lively entertaining. At the rear, a spacious den with soaring 10+ ft ceilings and a skylight bathes the space in natural light. Glass doors open to a private backyard retreat, featuring a premium NewAge outdoor kitchen and a Canadian Spa Company Gander hot tuban entertainers dream. Upstairs, you'll find three bright bedrooms and a modern, renovated bathroom, offering comfort and practicality for families or guests. But the true bonus lies below: a fully finished basement with a separate walk-up entrance, sleek 3-piece bathroom with heated floors, and a versatile den or office space with a large window, built-in desk, and custom cabinetry. Whether you're envisioning a private in-law suite, a home office, or a lucrative rental unit, this space delivers outstanding flexibility and income potential. Freshly painted throughout and completely transformed inside and out, this home reflects quality, care, and thoughtful design at every turn. Located in one of Torontos most walkable neighbourhoods, Seaton Village - just steps to Christie and Dupont subway stations, Loblaws, Farm Boy, Fiesta Farms, LCBO, parks, schools, and countless local cafes and restaurants. Families will appreciate the proximity to Palmerston Ave Jr. Public School, Essex/Hawthorne Alternative, Vermont Square Park, Christie Pits, and St. Alban's Boys and Girls Club with daycare and community programs. (id:53661)




