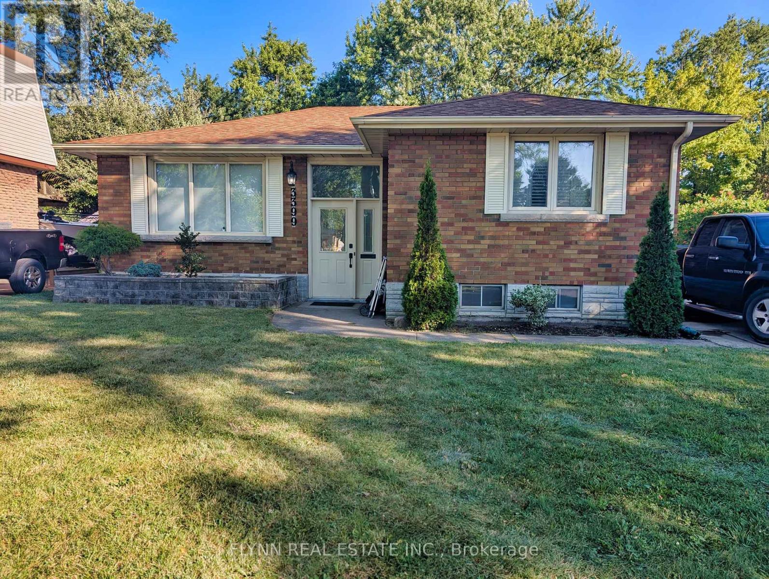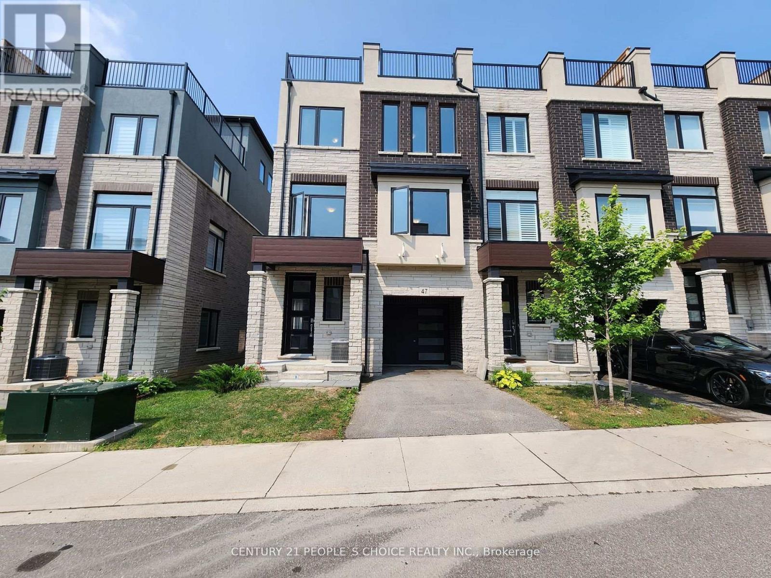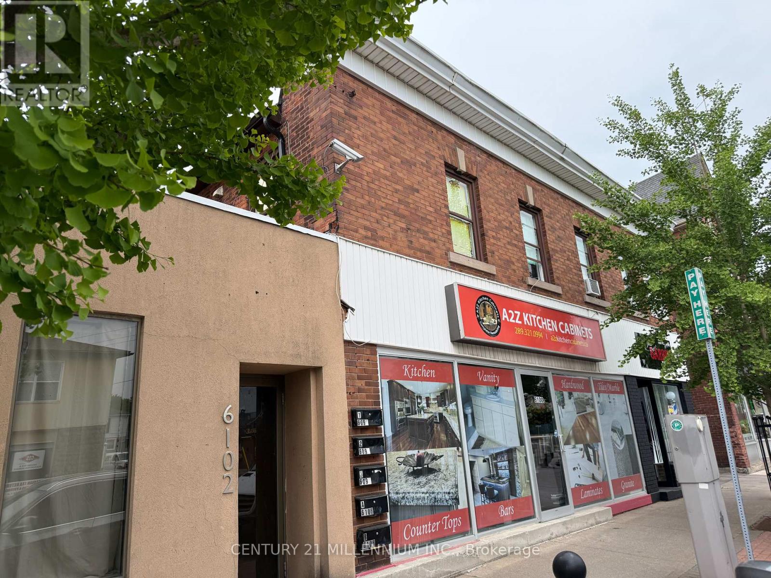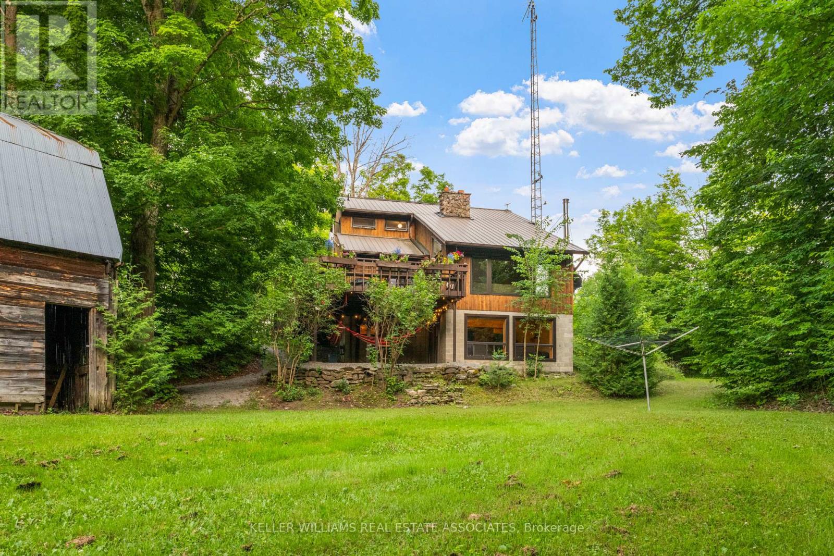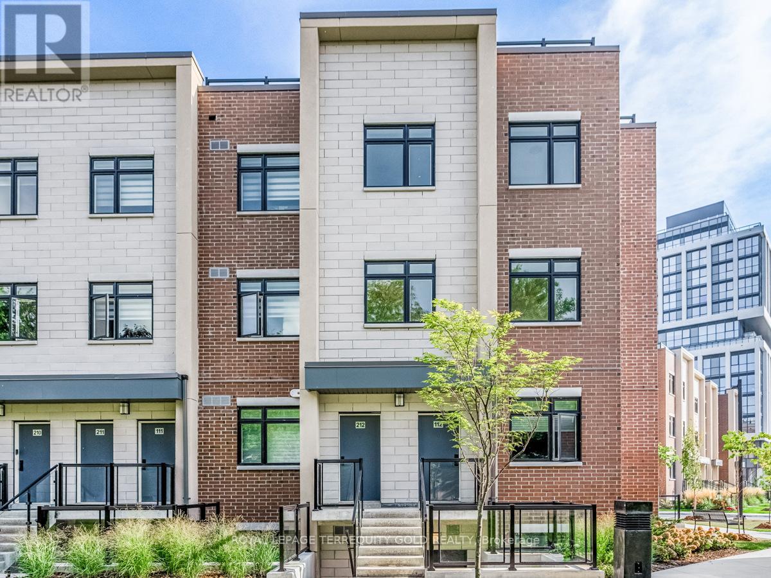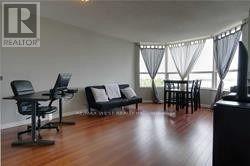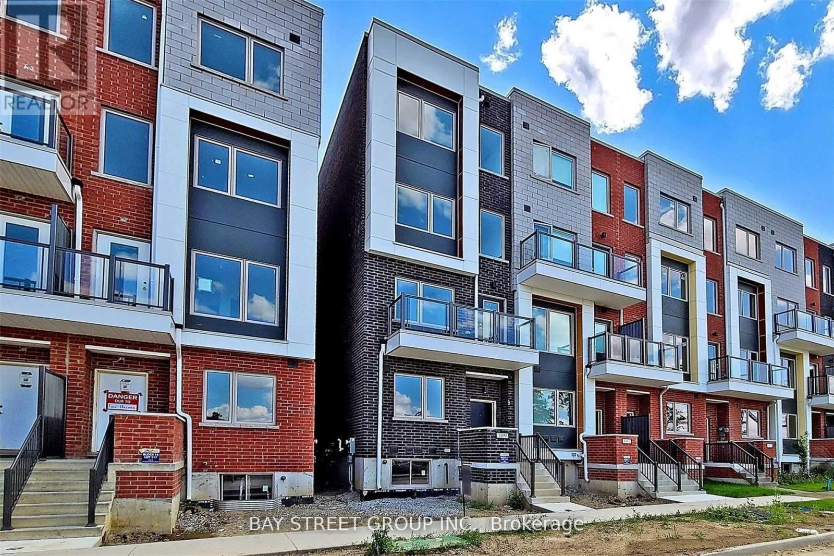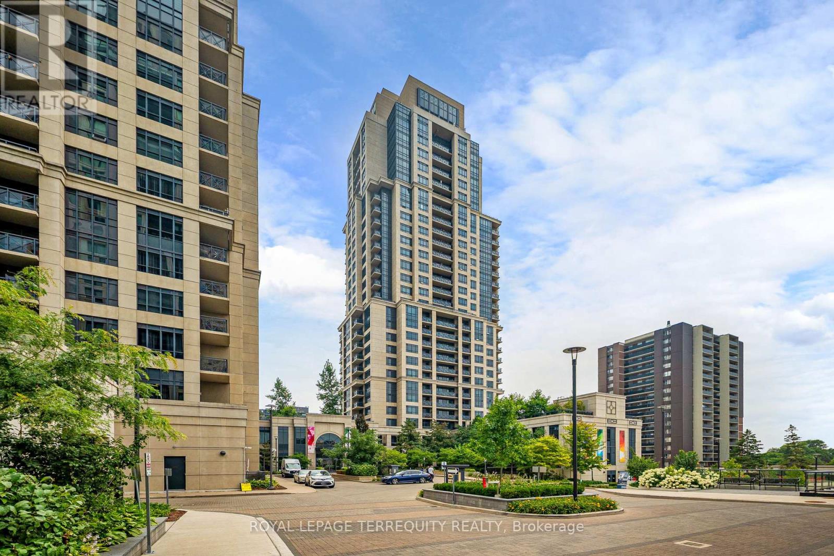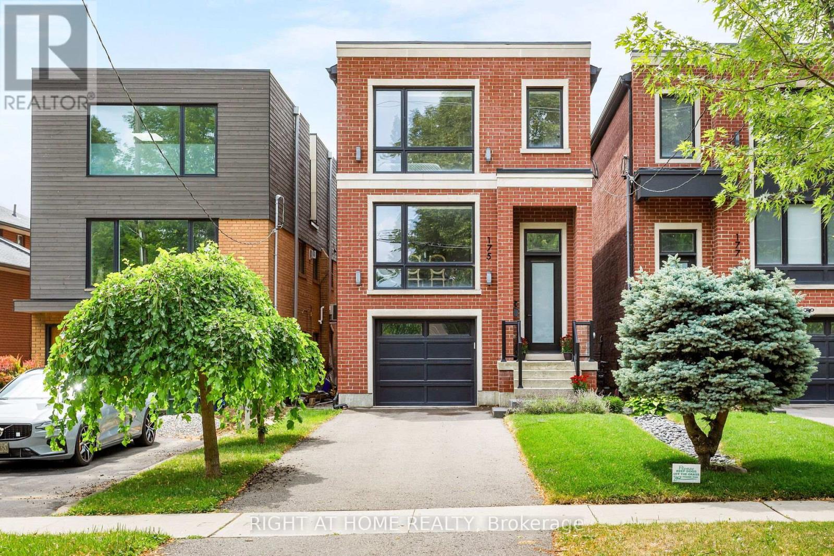3399 Cattell Drive
Niagara Falls, Ontario
3+1 Bedroom custom built bungalow with great layout in the heart of Chippawa. This brick bungalow features an extra large concrete driveway with double car detached garage, a sun room off the rear, 3 bedroom on the main floor with an additional 1 in the basement, a rec-room, recently updated furnace, 200 amp breaker panel and much more. Priced to sell! (id:53661)
47 - 314 Equestrian Way
Cambridge, Ontario
Welcome to this beautiful townhome in the most vibrant and convenient location of newer community , offering the perfect blend of comfort, functionality, and style. Featuring 3 spacious bedrooms plus a versatile loft , and 2 modern bathrooms, this home is ideal for small families and investors to get into the market. (id:53661)
6102 Main Street
Niagara Falls, Ontario
Small Commercial unit for lease located within walking distance To The busiest Street. Close to high-traffic areas. Great Exposure And Very Close To The Falls Attractions. Stable Customer Flow. Great Opportunity To start your own business or any kind of office, nail spa, accountant or any other office or retail. CLOSE TO MANY AMENITIES. This is approximately 300 sq.ft. the main including one full washroom. CAN BE USED FOR MANY TYPES of Retail or office.The property is in a convenient location. Gross monthly rent includes Gas and water. Annual Escalations In Net Rent Required. The tenant has to pay for Hydro, phone and internet. Minimum 2 to 5-year lease. (id:53661)
1979 County Rd 48 Road
Kawartha Lakes, Ontario
Chalet vibes, vaulted ceilings, and cottage charm welcome to your 3+3 bed, 3 bath escape in Kawartha Lakes. Set on 10.12 acres with 300 ft frontage, this Viceroy-style home brings the outdoors in with wall-to-wall windows, wood finishes, and multiple walkouts to a wraparound sundeck. The great room stuns with a stone fireplace, soaring ceilings, and forest views. Enjoy an eat-in kitchen with bamboo floors, vaulted pine ceilings in the dining room, and a sunroom hot tub moment allowing for a deep exhale. Upstairs: a primary suite with his/hers closets and ensuite. Downstairs: two bedrooms, a walkout rec room, fireplace, and spiral staircase. Massive 32x40 ft updated heated studio workshop (2022) with in-floor heating, 200 amp service, and room for six+ vehicles. Updated windows/doors (2022), new eaves (2024), and furnace (2023). Just 4 mins to Balsam Lake Provincial Park, this is a full-time home or dreamy weekend retreat. Nature, privacy, and pure peace all wrapped into one. (id:53661)
212 - 1085 Douglas Mccurdy Common
Mississauga, Ontario
DISCOVER MODERN LIVING AT ITS FINEST IN THIS TWO BEDROOM TOWNHOME, PERFECTLY SITUATED IN THE VIBRANT HEART OF MISSISSAUGA. BOASTING SLEEK HARDWOOD FLOORING THROUGHOUT, THIS RESIDENCE OFFERS AN OPEN CONCEPT DESIGN THAT SEAMLESSLY BLENDS THE LIVING , DINING AND KITCHEN AREA WITH STYLISH MODERN FINISHES. BOTH GENEROUSLY SIZED BEDROOMS FEATURES WALKS IN CLOSETS, PROVIDING AMPLE STORAGE AND COMFORT. STPES OUTSIDE TO A SPACIOUS 415 SQ/FT TERRACE WHERE YOU CAN ENJOY BREATHTAKING VIEWS. ENTERTAIN GUESTS IN STYLE. CONVENIENTLY LOCATED NEAR PUBLIC TRANSIT, TRENDY SHOPS AND AN ARRAY OF RESTAURANTS, THIS TOWNHOME PLACES YOU RIGHT WHERE YOU WANT TO BE. DON'T MISS THE CHANCE TO EXPERIENCE ALL THAT THIS EXCEPTIONAL NEIGHBOURHOOD HAS TO OFFER. (id:53661)
408 - 1045 Nadalin Heights
Milton, Ontario
Located In The Heart Of Milton, 1045 Nadalin Heights #408 Is One That You Don't Want To Miss. Boasting 865Sqft Of Living Space, This Bright And Spacious Unit Comes With 2Bedrooms, 2 Full Bathrooms, 2 Parking Spots And A Locker! This Unit Is Located On The Top Floor Of This Exceptional And Quiet Building Which Is Near Parks, Schools, Amenities & Highways! Sit Back After A Long Day And Enjoy Your Balcony With South Exposure. (id:53661)
510 - 6 Humberline Drive
Toronto, Ontario
Wonderfully Well Kept 1 Bedroom 1 Bathroom Unit In The Finch And Humber College Area. This Condominium Unit Features A Brand New Bathroom And Freshly Painted Unit Close To Humber College/Guelph Humber, Hospital, T.T.C/Mississauga Transit, Hwy 427 & 27 ** Minutes Away From Woodbine Mall And Lester B. Pearson Airport. (id:53661)
3501 - 3900 Confederation Parkway
Mississauga, Ontario
PERFECT INVESTMENT OPPORTUNITY. Experience high-floor luxury in this exceptional 2-bedroom + media condo at M City. Enjoy unobstructed east views, with the added bonus of 2 parking spots & locker. The well-designed layout features 9 ft ceilings, floor-to-ceiling windows, & abundant natural light. The unit is elegantly finished with quartz countertops, Cecconi Simone custom cabinetry, high-end appliances, and engineered hardwood floors. Residents can enjoy premium amenities, including a saltwater pool, rooftop terrace, fitness center, & Kidz Zone with a splash pad. Located in a prime area near Square One Shopping Centre, UTM, Sheridan College, Mississauga and Go Transit, YMCA, and a variety of restaurants, this condo offers the ideal combination of luxury and urban convenience. (id:53661)
109 Frederick Tisdale Drive
Toronto, Ontario
This luxurious end-unit home is the Stafford Cooper Model, offering a spacious 5 bedrooms, 4 bathrooms, and 5 walk-in closets, all just one year new and nestled within the lush 593-acre Downsview Parka true green oasis with park and playing fields right at your doorstep. Enjoy breathtaking views from picturesque windows and balconies, along with modern upgrades like 9 ceilings, a sleek kitchen with stainless steel appliances, quartz countertops, a walk-out deck, and elegant oak hardwood staircases. Ideally located near Humber River Hospital, major highways, top schools, Yorkdale Mall, and a free AM/PM shuttle to Downsview Park Subway Station, this home combines luxury, convenience, and natural beauty in one unbeatable package dont miss your chance to own this stunning retreat! (id:53661)
130 Rockgarden Trail
Brampton, Ontario
Step into #145-130 Rockgarden Trail! This 3-bedroom, 4-bathroom townhome is situated in Brampton's highly sought-after Sandringham-Wellington neighborhood. The main floor welcomes you with an open-concept layout, sun-filled living and dining area featuring a spacious kitchen complete with breakfast bar and stainless steel appliances. Upstairs, the primary suite offers a walk-in closet and 4 piece ensuite. Two additional perfectly sized bedrooms provide plenty of space for family or guests. Newly finished basement with a full 3 piece bathroom adds opportunity for entertainment, a home office, or a gym. Ideally located just minutes from schools, parks, shopping, Brampton Civic Hospital, major highways, and transit options including Zum rapid service. Access to the backyard is through the garage. Make this your new home! (id:53661)
529 - 2 Eva Road
Toronto, Ontario
Tucked quietly above the city bustle, this beautifully maintained 1-bedroom condo at Tridel's West Village is a rare find the kind of home that reflects true pride of ownership and welcomes you in with warmth. With a sunny south-facing exposure, nearly 640 square feet of thoughtfully designed space, and a private balcony to enjoy morning light or evening breezes, this suite feels like your own peaceful oasis. Its immaculate inside the kind of place you walk into and instantly feel at home. Details like crown moldings, an undermount kitchen sink, ceiling fans in the bedroom and living area, and a rare linen closet add to the comfort and charm. This unit comes with a prime parking space on P1 and a generously sized locker, plus the bonus of short-term rentals permitted ideal for flexibility or future investment. The building is rich in amenities: 24-hour concierge, onsite superintendent, pool, steam room, gym, media and party rooms, and guest suites for visiting friends and family. Located close to highways, transit, schools, parks, and community centers, this home offers not just convenience, but a place to truly settle in and enjoy. Whether you're a first-time buyer, downsizer, or smart investor, Unit 529 is a little sanctuary you'll be proud to call your own. (id:53661)
175 Hay Avenue
Toronto, Ontario
Not all homes are created equal. This all brick ,Energy Star certified masterpiece created by Wynford Homes will take your breath away. With over $100k in upgrades and aprox. 3000 sq/ft of freshly painted total living space it offers 3 bedrooms and 4 bathrooms finished with a modern sophistication that is unmatched. The 11 ft ceilings in the main living space and 8 ft double sliding doors across the back of the home create a bright and beautiful flow out to the private back deck. The beauty of the upgraded designer Cameo kitchen is enhanced by a 9 ft quartz island with waterfall, double sided breakfast bar and Italian marble backsplash. The upgraded Fisher Paykel appliances and bounty of custom kitchen cabinetry is complimented by the 11 ft porcelain clad gas fireplace with floating custom shelving. Along with the accompanying dining area this space is a dream for families and entertaining. The 6 ft porcelain floors in the separate dining area create a bright and quiet elegance along side the beautiful 5 hardwood floors throughout. The glass railings initiate a seamless transition as you move to the upper level of the home where you will find 3 large bedrooms. The generous primary suite is accompanied by a large on suite adorned with a large free standing tub and separate glass enclosed shower. The walk in closet offers an abundance of custom cabinetry. As you move to the lower level of the home you are met with a bright open concept space with 10 ft ceilings and outfitted with your own private luxury gym space. In the backyard you will enjoy peace and tranquility on the expansive maintenance free composite deck overlooking the large fully fenced newly sodded yard. The location is ideal as you will be 15 min to downtown , 100m from a large park with pool and community centre, 2 min from the Mimico Go station and Sanremo Bakery at the top of the street. 143ft of total lot depth . Remote Hunter Douglas Blinds were also newly installed for added privacy. (id:53661)

