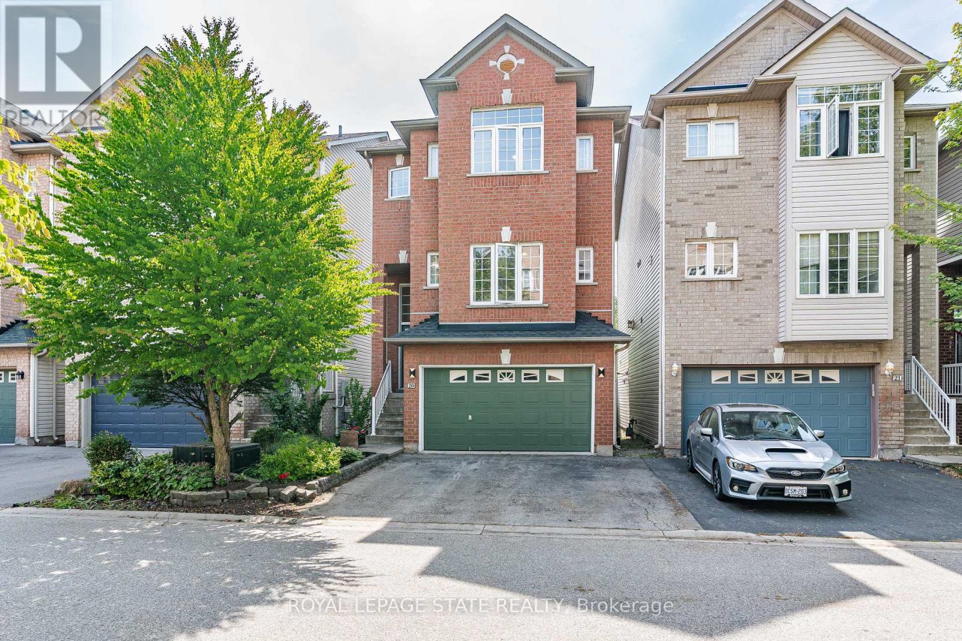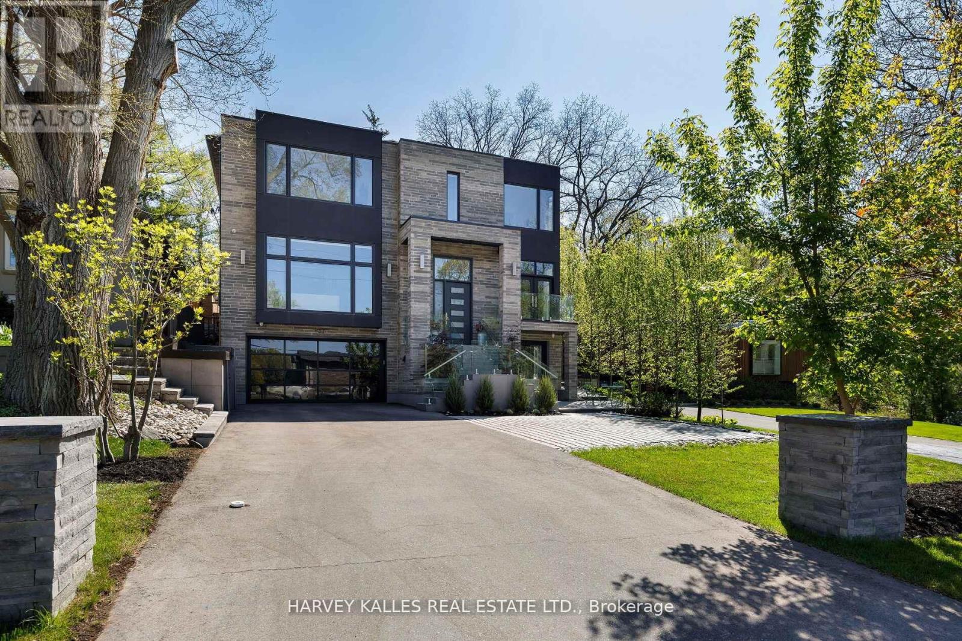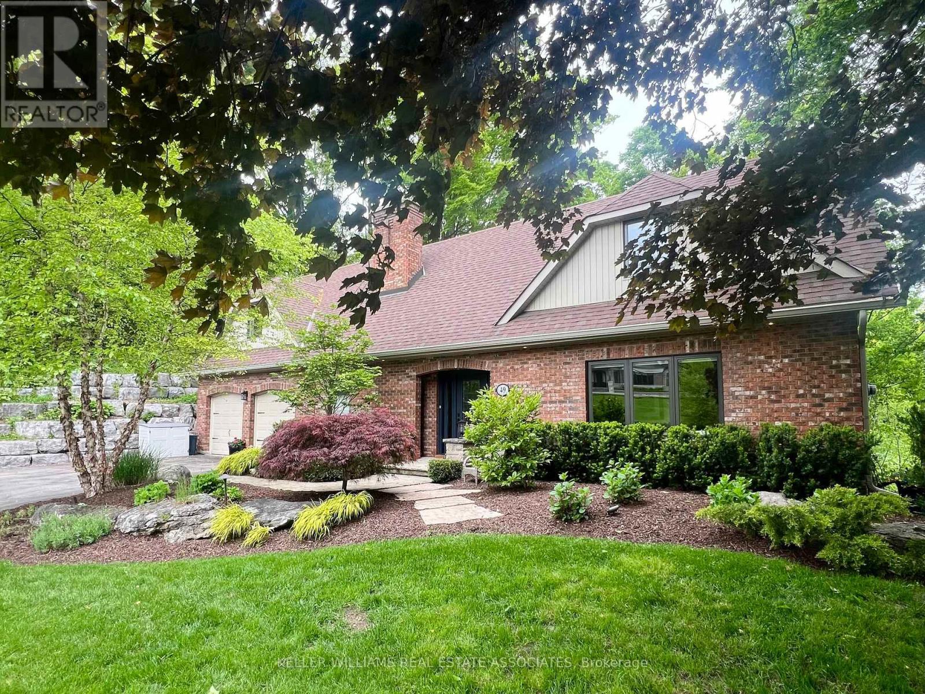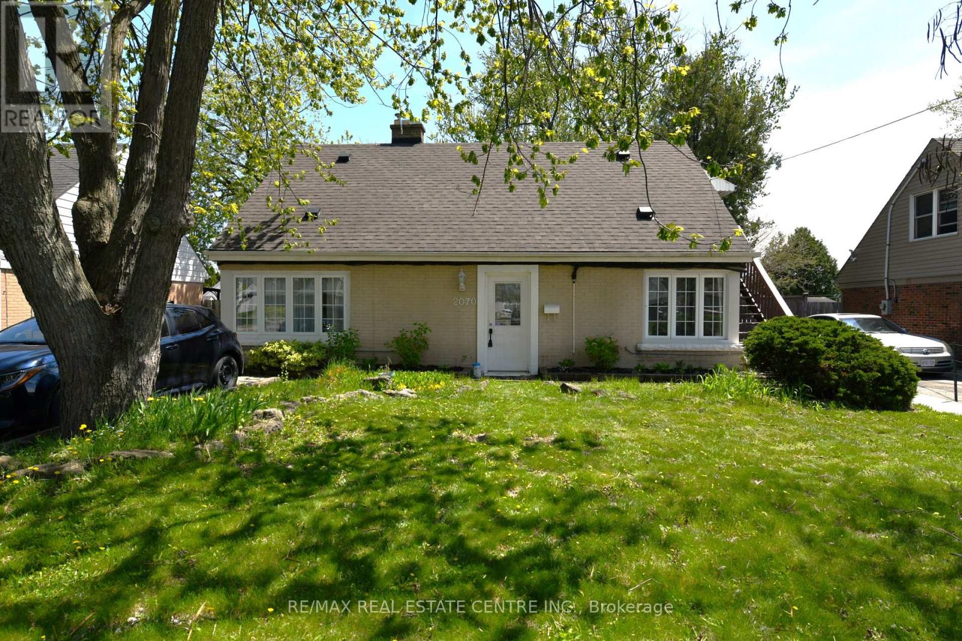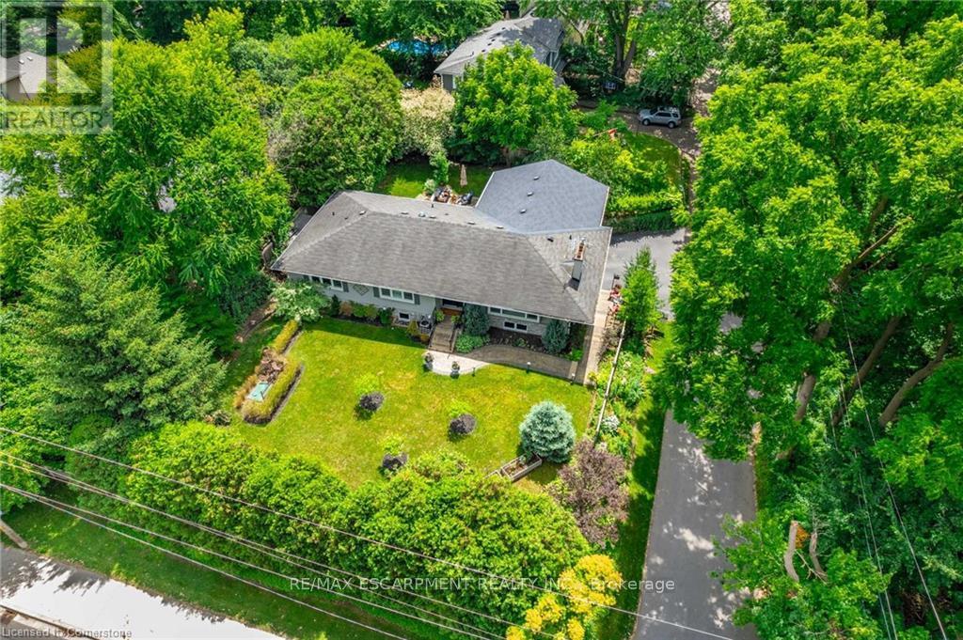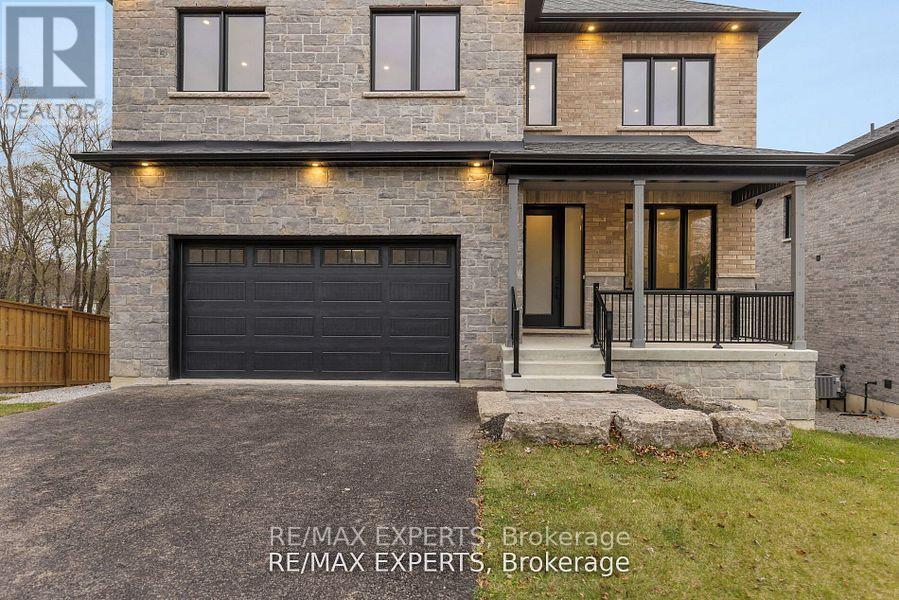Upper - 277 Huntington Ridge Drive
Mississauga, Ontario
Well Maintained Main + Second Floor 4 Bedroom Detached Home at the Heart of Mississauga. Lots Of Natural Light, Hardwood Floors. Walk to School, 3 min Drive to Square and Hwy. Walk to Public Transit. No Smoking, Upper Level Tenant Pay 70% Utilities. Separated Laundry On Main Floor. (id:53661)
2006 - 3515 Kariya Drive
Mississauga, Ontario
Welcome to Eve Condos, located in the heart of Mississauga City Centre at 3515 Kariya Drive. Freshly Painted and Brand new Flooring !!!!!!Bright and spacious 2-bedroom, 2-bath condo features 9' ceilings, split layout, 2 large balconies, and walk-in closets in both bedrooms. South-facing floor-to-ceiling windows offer stunning high-level views of Lake Ontario and the downtown skyline. Parking space & storage locker are included with the suite. Take full advantage of fantastic building amenities featuring 24-hour concierge, visitor parking, GUEST SUITES, PARTY ROOM , meeting room, an indoor SWIMMING POOL, whirlpool, sauna, exercise room, GYM, outdoor BBQ &play area for kids. Located next to Kariya Park, SQUARE ONE, Sheridan College, Civic Centre, YMCA & Movie Theatres. Around the corner from Elm Drive public school, Cooksville GO train station & Hurontario LRT right outside the building. Easy access to major highways. Located near the upcoming HURONTARIO LRT, this condo offers strong future investment potential with enhanced transit access and increasing area value. (id:53661)
701 - 86 Dundas Street E
Mississauga, Ontario
Discover the epitome of urban luxury in this brand-new, one bedroom plus den corner unit at ArtformCondos. Floor-to-ceiling windows provide stunning southwest views, filling the space with natural light. The unit features top-notch finishes, including quartz countertops, laminate flooring, and a designer color palette. Storage options are plentiful, perfect for those who love organization.The building offers a two-story lobby, fitness center, rooftop terrace, and more. Nearby, enjoy dining at Jung Thai, Wow Korean Restaurant, and Mango Mirchi. With easy access to public transit,highways, and grocery stores like India Town Supermarket and FreshCo, convenience is at your fingertips. This condo is more than just a home; it's an upgrade to your lifestyle! (id:53661)
20 - 5090 Fairview Street
Burlington, Ontario
Meticulously-maintained 3-bdrm, 4-bath detach home in great Burlington location. Built in '02 & offering 2156 sq ft above grade, this home is thoughtfully finished on all 3 lvls. The inviting ext features parking for 2 vehicles plus a 1.5 car grg w/ int access, allowing for an add parking space & ample storage. Upon entry, an oversized foyer w/ soaring ceilings & a generous storage closet provides a warm welcome. A few steps lead to the main lvl where a bright formal liv rm & an elegant form din rm set the stage for gatherings. The tasteful eat-in kitch is highlighted by a charming bay window & dinette space, perfectly complemented by a convenient powder room & main-lvl laundry facilities. Ascending the winding staircase, the upper lvl unveils a spacious primary retreat complete w/ multiple sun-filled windows, an oversized closet, & a private 4-pc ensuite w/ shower/tub combo. 2 additional well-proportioned bdrms & another 4-pc bath complete the upper lvl. The fully finished lower lvl offers an expansive recreation room w/ sliding doors leading to the oversized rear deck, perfect for entertaining or unwinding in privacy. A 2nd powder room, utility/storage room, and direct access from the grg complete this level. Situated on a premium lot w/ no immediate rear neighbours, the fully fenced yard overlooks the serene Centennial Bikeway & green space, providing access to scenic walking trails and parks. Residents enjoy close-proximity to the Appleby GO station for stress-free commuting to Toronto (just steps away), major highways, shopping, excellent schools, parks, and vibrant dining - all while being moments from the lakefront. Roof shingles replaced in 2021 ensure peace of mind. This is Burlington living at its finest - blending suburban tranquility with unmatched convenience. Reasonable monthly fee of $106.93 includes exterior maintenance of common element areas, private road maintenance (snow removal), guest parking, & property management fees. (id:53661)
100 - 525 Novo Star Drive
Mississauga, Ontario
Welcome to a beautifully cared-for 3-bedroom, 3-bathroom townhome in Meadowvale Village. Located just minutes from Highways 401, 403, and 410, and close to Heartland Town Centre, top-rated schools, parks, public transit, and everyday essentials this home offers a perfect balance of comfort and convenience. The main level features a bright open-concept living and dining area, ideal for both entertaining and everyday living. The kitchen is equipped with stainless steel appliances and a cozy breakfast area with a walk-out to a private outdoor space perfect for enjoying your morning coffee or evening BBQs. Upstairs, the generously sized primary bedroom boasts a walk-in closet and a private ensuite bathroom for your daily retreat. Two additional bedrooms and a versatile office/study nook provide flexible space for growing families, guests, or work-from-home needs. The unfinished basement includes a rough-in for a bathroom and offers excellent potential to create a rec room, home gym, or additional living space tailored to your lifestyle. With low maintenance fees, direct garage access, and a quiet, family-friendly community, this townhome delivers stress-free living in a prime Mississauga location. Don't miss your chance to own a well-maintained home in one of Mississauga's most established and well-connected neighbourhoods. Just move in and make it your own! (id:53661)
222 Septimus Heights
Milton, Ontario
Nestled in Milton's sought-after Harrison neighbourhood, this spacious 3-story townhome offers a blend of comfort & contemporary living. As you enter, the foyer boasts tile floors, a convenient entry closet, & access to the garage. The 2nd level features an inviting kitchen w/ SS appliances, pantry closet, & a breakfast bar, seamlessly flowing into the O/C living room adorned w/ large bright windows & updated ceiling fixtures. French doors lead to a balcony, perfect for enjoying morning coffee or evening relaxation. Completing this level is a convenient powder room w/ tile floors & a single vanity. Ascend to the 3rd level to discover a tranquil primary bedroom boasting a large bright window & an oversized W/I closet w/ organizers. The second bedroom also offers ample space w/ a large closet featuring shelves. The main bathroom features a 4-piece suite, oversized single vanity, & tile floors. Enjoy the convenience of a private driveway & a single-car garage w/ direct entry to the home. Pls note some photos have been virtually staged. (id:53661)
8 - 605 Shoreline Drive
Mississauga, Ontario
Look No Further. Perfect For Young Couple or First Time Buyers. Features Open Concept Living/Dinning/Kitchen On Main Floor With Gas Fireplace. Spacious Primary Bedroom and 2nd Bedroom. California Shutters, Comes With One Bathroom On Each Floor and Laundry Upper Level. UPDATES: Entrance Stairs - 2024. Laminate Floor on Main/Upstairs/Rooms, Granite Counter Top/Paint/Toilet and Sink - 2023 and Cabinet on Master - 2019. (id:53661)
37 Oleander Crescent
Brampton, Ontario
Beautiful Detached Home, Very well Updated and Maintained by its Owners, Efficient Layout, Bright and Lively, 3 Generous Size Bedrooms, Nicely Finished Basement Apartment with Seperated Entrance, Great Income Potential, Good Schools Area, Steps to Park, School, Plaza and Public Transit. Top Notch Appliances that include Samsung Top of the Line 4 Door Fridge and Stove, All-in-One Washer & Ventless Heat Pump Dryer Combo Unit, 2 year old Heat Pump, A Nice Place to Call Home!! (id:53661)
837 Royal York Road
Toronto, Ontario
This modern masterpiece at 837 Royal York Road is an architectural triumph, with stunning craftsmanship and floor to ceiling windows that flood each room with natural sunlight. Featuring 4+1 bedrooms and 6 bathrooms, there is plenty of room for both residents and guests. This brand new build also boasts an in-home elevator, perfect for those days when you'd rather relax than climb the stairs. The ground level is above grade, which means the entire home is bright and spacious throughout. The primary bedroom offers wall to wall closets, a beautiful ensuite, and a stunning view from your own personal balcony. Outside, a backyard patio welcomes you with a luxurious swim spa making your home feel like a vacation resort, even during those snowy winter months. (id:53661)
5100 Fallingbrook Drive
Mississauga, Ontario
Amazing location! This 4+1 bedroom, 3 full / 2 half bath home sits on a quiet, family-friendly street and has been lovingly maintained! The house is over 2,750 square feet PLUS a finished lower level with a potential in-law / nanny setup! The home features a great floorplan with large principle room sizes. The main floor boasts a spacious foyer leading to a solid wood spiral staircase, a large living room, dining room and family room with a gas fireplace! The eat-in kitchen features airy white cabinetry, stainless steel appliances, quartz counters, a quartz backsplash and access to the private backyard! The main level also offers a 2-pc powder room and a spacious laundry room with garage access. The 2nd level of the home has 4 large bedrooms and 2 full bathrooms. The primary bedroom includes a large walk-in closet and a spacious 4-piece ensuite. There is also a 4-piece main bath. The finished lower level features a large family room 5th bedroom with 3 piece ensuite, a separate powder room and plenty of storage space. The exterior of the home features a double car driveway, double car garage, and a fully fenced yard. The home is situated in a highly desirable neighbourhood, close to schools, parks and all amenities (id:53661)
49 Wildwood Road
Halton Hills, Ontario
Welcome to your dream home in Glen Williams. This exquisite 5-bedroom, 4-bathroom residence offers over 3,200 sq ft of premium living space, perfectly positioned on a private 1.78-acre wooded lot with breathtaking views. Designed for both everyday comfort and upscale entertaining, this home features cathedral ceilings, wide plank hardwood floors, a chef-inspired kitchen, upgraded bathrooms, and an abundance of natural light throughout. Generously sized bedrooms and upper-level floor laundry add convenience to style. Enjoy seamless indoor-outdoor living with multi-tiered decks, entertainment-ready hot tub, and expansive outdoor living areas surrounded by nature. The walkout basement offers added versatility with a full bathroom, bedroom, wet bar, and recreation space. With over 8 parking spots and a two car garage this property is ideal for guests or extended family. All of this just steps from the charming Glen Williams village, the Credit River, scenic trails, shops, dining, and the GO Station. A rare opportunity to own a private, luxury estate in one of Halton Hills most picturesque settings. (id:53661)
37 Newbridge Crescent
Brampton, Ontario
Welcome to this well-maintained, fully renovated, and beautifully upgraded 3-bedroom, 3- bathroom carpet-free family home. Featuring a bright and inviting living room with sliding doors that lead to a spacious deck, perfect for morning coffee or evening barbecues in the generous backyard. Situated on a desirable corner lot on a quiet street with no sidewalk, this gem offers both privacy and convenience. Just minutes from local transit, highways, top-rated schools, shopping malls, scenic trails, and peaceful creeks, this home truly has it all. Enjoy modern smart-home features including a temperature sensor, Yale smart lock, and Nest thermostat all easily controlled through your smartphone for added comfort and security. This move-in ready home is the perfect blend of charm, functionality, and location an opportunity not to be missed! (id:53661)
14 Kistler Street
Brampton, Ontario
Welcome to this immaculate 4+1 bedroom, 3.5 bathroom detached home, nestled on a beautifully landscaped reverse pie-shaped lot. From the stone walkway to the spacious backyard patio, every inch of the exterior is designed for curb appeal and outdoor enjoyment. Inside, enjoy 9ft ceilings on the main floor, rich hardwood flooring in the living and dining areas, and a chef-inspired kitchen with Jenn-Air stainless steel appliances, updated quartz countertops & backsplash, and a deep under-mount sink. The spacious primary bedroom boasts an extra-large walk-in closet and a luxurious 5-piece ensuite bathroom. Enjoy the convenience of upper-level laundry. The finished basement features a kitchenette, extra bedroom, and full bath ideal for guests or extended family. Recent upgrades include garage door with opener and roof (2024). Located near the hospital, top-rated schools, major shopping, and public transit. Don't miss this opportunity to make this exceptional home yours! (id:53661)
11998 Fourth Line
Halton Hills, Ontario
Welcome to 11998 Fourth Linea home that doesn't just offer a place to live, but a place to fall in love. Tucked away in the breathtaking Halton Hills countryside, this property is a dream come true for those who crave peace, beauty, and space to breathe. From the moment you arrive you're swept into a world of natural beauty and peaceful elegance. Step inside, and you'll find a home filled with warmth and soul sunlight pouring through large windows, skylights, rustic charm blending seamlessly with modern updates, and every corner reflecting thoughtful care, creating a space that feels both refined and deeply personal. Start each morning with breathtaking sunrises, and end each day under a star filled night sky and a warm fire that only country living can provide. 11998 Fourth Line is more than just a house it's where memories are made, where dreams take root, and where life feels just right. Don't miss your chance to fall in love. (id:53661)
842 John Watt Boulevard
Mississauga, Ontario
Welcome to 842 John Watt Boulevard, where family-friendly comfort and thoughtful upgrades meet in the heart of Meadowvale Village. This detached home is carpet-free and fully finished top to bottom, with over 1,970 sq.ft above grade plus a finished basement that adds flexible living space, including a rec room, guest suite/gym, wet bar, and full bath. Inside, you'll find a spacious, entertainer-ready kitchen with custom cabinetry, Caesarstone countertops, a full pantry, and premium stainless steel appliances. The open layout flows effortlessly into the living room with a gas fireplace and out to your backyard oasis featuring a saltwater pool, gas BBQ hookup, and hot tub. Upstairs, three large bedrooms, two full baths, and a convenient laundry room offer family function with upscale finishes like solid-core doors and hardwood flooring throughout. The private office with dual workstations is ideal for remote work, while the upgraded mechanicals - roof, windows, furnace, and A/C give you peace of mind. Just minutes to highways 401, 403, and 407, Heartland Town Centre, and scenic Meadowvale Conservation Area. This is more than a home, it's a lifestyle upgrade in a community known for its charm, walkability, and top-tier schools. (id:53661)
58 Bleasdale Avenue
Brampton, Ontario
Fantastic Opportunity to Lease a Beautiful Fully Detached 4-Bedroom Home Just Steps from Mount Pleasant GO Station! This spacious home is ideally located near parks, schools, and the library. Features include hardwood flooring on the main level, a separate family room with a cozy gas fireplace, and a modern kitchen with stainless steel appliances and stylish backsplash. Enjoy the convenience of second-floor laundry and ample parking. The main and second floors are for rent. Please note: Landlord and Listing Agent do not guarantee the accuracy of information. Tenant and/or Tenant's Agent to verify all details. No pets permitted. Tenant Pays 65% Utilities (id:53661)
46 Bristol Avenue
Toronto, Ontario
Welcome to 46 Bristol Avenue! Two Story brick home. This Home has a separate one bedroom, kitchen, and 3PC washroom basement - a great place for in-laws, with a private entrance. A block garage serviced by a rear laneway. This home is situated in a vibrant neighbourhood, with parks, cafes, and easy access to transit. (id:53661)
4110 Forest Run Avenue
Burlington, Ontario
Welcome to this beautifully updated 4-BEDROOM detached house in the highly desirable Tansley Woods neighborhood-- Perfect for families looking to settle in a vibrant, family-friendly community. Tucked away on a quiet street, this home id just minutes' walk from parks, a community center a community pool and the library. Enjoy forest walks, swimming and abundant natural sunlight. The bright main level features a modern kitchen with quartz countertops, stainless steel appliances, and a sleek backsplash, with ample space for an island and dining table. Sliding patio doors lead to a stunning stone patio (2022), a fully fenced backyard, and a pergola-- ideal for relaxing and entertaining outdoor. The cozy family room includes a large window overlooking the backyard and a gas fireplace for those chilly evenings. The living room impresses with its lofted ceiling, creating an open, airy feel. The house also include smart home upgrades, such as a smart thermostat, smart lighting and a ring doorbell---offering added comfort, energy efficiency, and energy efficiency, and peace of mind. A flexible layout allows for a dinning area, living room, or home office. A powder room and direct access to the double garage completes the main level. Upstairs, a spacious hallway leads to the primary bedroom with a walk-in closet and an updated En-suite 4-piece bathroom featuring quartz counters.Three additional bedrooms share an upgraded bathroom. Amazing location--- just minutes from GO trains station, QEW/407,IKEA, Costco, and major highways, with easy access to Mississauga and Oakville-- offering a perfect mix of suburban comfort and city convenience. This home is move-in ready-- don't miss this opportunity! (id:53661)
2070 Churchill Avenue
Burlington, Ontario
Charming Home with Income Potential in a Prime Location! Nestled in a mature, friendly neighborhood just minutes from the QEW and GO Train, making commuting a breeze. This property features a spacious main level with 3 bedrooms, perfect for families or first-time buyers. Upstairs, you'll find a completely separate and bright 1-bedroom loft apartment ideal for in-laws, guests, or rental income. Sitting on a nice-sized 55 x 145 ft lot, with plenty of outdoor space to enjoy. Whether you're an investor looking for a dual-income opportunity or a homeowner wanting to live in one unit and rent the other, this versatile property is a fantastic find. (id:53661)
102 - 28 Mill Street
Orangeville, Ontario
OLD MILL HUB is located in the heart of Downtown Orangeville. Located directly on Mill Street at Broadway, this location enjoys both foot traffic and destination traffic and is the perfect opportunity for many uses! Central Business District Zoning - Perfect for professional offices(accounting, counseling etc), retail store/boutique, beauty salon, and many more uses! Private Washroom in every unit, lots of Natural Light! Only 2 units Remaining! Be part of an established business community including newly opened pharmacy, spa, denturist, cell phone repair, refillery, art classes, and Money Mart. Plenty of free parking on Mill Street and rear parking lot with direct entry to mall. Private in-unit washroom. Available for July 1 Occupancy! Hydro Extra - Separately Metered. TMI Included, HST Extra (id:53661)
1506 - 156 Enfield Place
Mississauga, Ontario
Beautiful Oversized All Inclusive Furnished One Bedroom, Two Parking, Condo Located In Mississauga City Centre. The Spacious Floorplan Offers Flexibility To Working From Home. Walking Distance To Square One, Sheridan College & City Centre. Includes 2 Underground Parking Spots.Amenities Such As Library/Study, Gym, Pool, Tennis Court, Party Room, Outdoor Garden, Terrace, & So Much More. 1 Minute Walk To Beautiful Japanese Style Kariya Park. 4 Minutes Drive To Cooksville Go Station. All Inclusive Utilities, Updated Interior, Quiet Mature Building. (id:53661)
4306 Lakeshore Road
Burlington, Ontario
Exceptional opportunity on the prestigious south side of Lakeshore Road, right next to the iconic Palette Mansion. This beautifully renovated 3+2 bedroom, 3-bathroom bungalow offers over 3,400 sq. ft. of finished living space and a flexible layout ideal for downsizers, multigenerational living, or income potential.The main level boasts 3 spacious bedrooms, including a private primary suite with a generous walk-in closet and a spa-like 5-piece ensuite. The gourmet kitchen, elegant dining area, and sun-filled living room with fireplace create an inviting space perfect for both everyday living and entertaining.The fully finished lower level features a separate entrance, large family room with fireplace, wet bar, 2 additional bedrooms, and a full bath a perfect setup for extended family, guests, or rental use.Enjoy multiple outdoor living areas, including a welcoming front patio and a private side terrace, ideal for alfresco dining or quiet moments. The smart L-shaped layout enhances privacy and natural light, and the inside-entry garage adds convenience.Located in one of Burlingtons most desirable school districts and just steps to the lake, parks, trails, and all amenities this is Lakeshore living at its best! (id:53661)
807 Indian Road
Toronto, Ontario
Original Toronto Arts and Crafts architecture meets contemporary living in this renovated fully furnished four-bedroom Junction home. Preserved leaded glass windows, detailed millwork, and crown molding provide the authentic heritage framework, while curated mid-century furnishings deliver modern comfort.The main floor centers on a new gas fireplace and features the homes signature decorative glass throughout. The kitchen pairs a Wolf range with quartz countertops and backsplash, plus touchless faucet and filtered water tap. An extension family room with automatic gas fireplace offers big windows overlooking the backyard. Four good-sized bedrooms and 2.5 bathrooms accommodate family living. The main bathroom features his-and-hers sinks with high-quality bronze brass fixtures.The finished lower level includes a separate entrance, full kitchen, and laundrysuitable for guests or rental income. A converted shed serves as a private office. Both front and back yards have been upgraded and professionally landscaped, creating attractive curb appeal and private outdoor living spaces. Private secure parking behind gated entrance.Location: 5-minute walk to schools. 10 minutes to UP Express and GO Train with quick access to downtown Toronto. 15-minute walk to High Park and kilometers of biking paths throughout the neighbourhood. The Junctions restaurants, cafes, and shops within easy walking distance. (id:53661)
11a Marion Street
Caledon, Ontario
Welcome to this absolutely stunning, custom-built masterpiece! This luxurious 4-bedroom, 5-bathroom home spans over 3,000sqft to a modern layout with impressive 9-ft ceilings and sophisticated finishes. The heart of the home, a chef's dream kitchen, boasts a spacious oversized island with a custom built-in dining table extension and sleek quartz countertops. Premium 7.5-inch oak hardwood floors and large-format porcelain tiles add sophistication to every room. Expansive double garden doors and windows on the main bring in an abundance of natural light, leading to a w/o wooden deck perfect for entertaining. Thoughtfully designed with custom millwork, accent walls, a wet bar, wine station, and beverage center, this home exudes both style and functionality. Each bedroom offers its own private ensuite with heated floors & W/I closets, ensuring ultimate comfort and convenience. Additional highlights include a main-floor laundry room, 4-car parking including a spacious 2-car garage. (id:53661)




