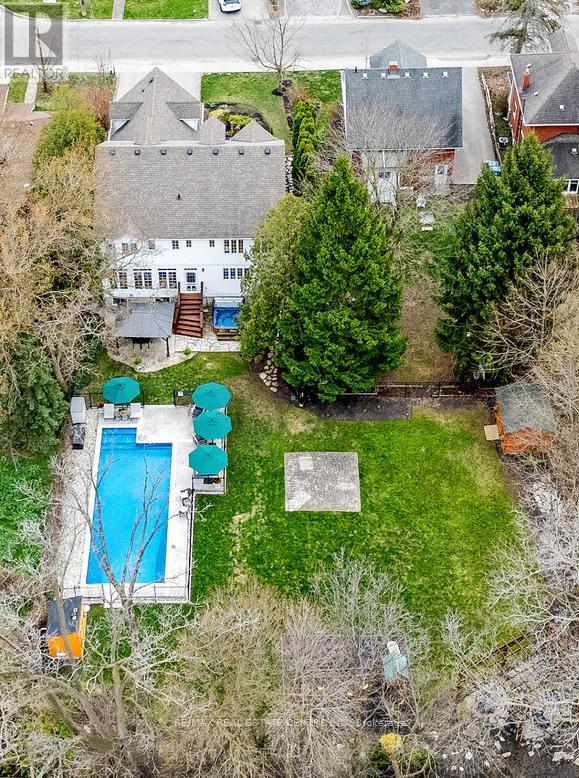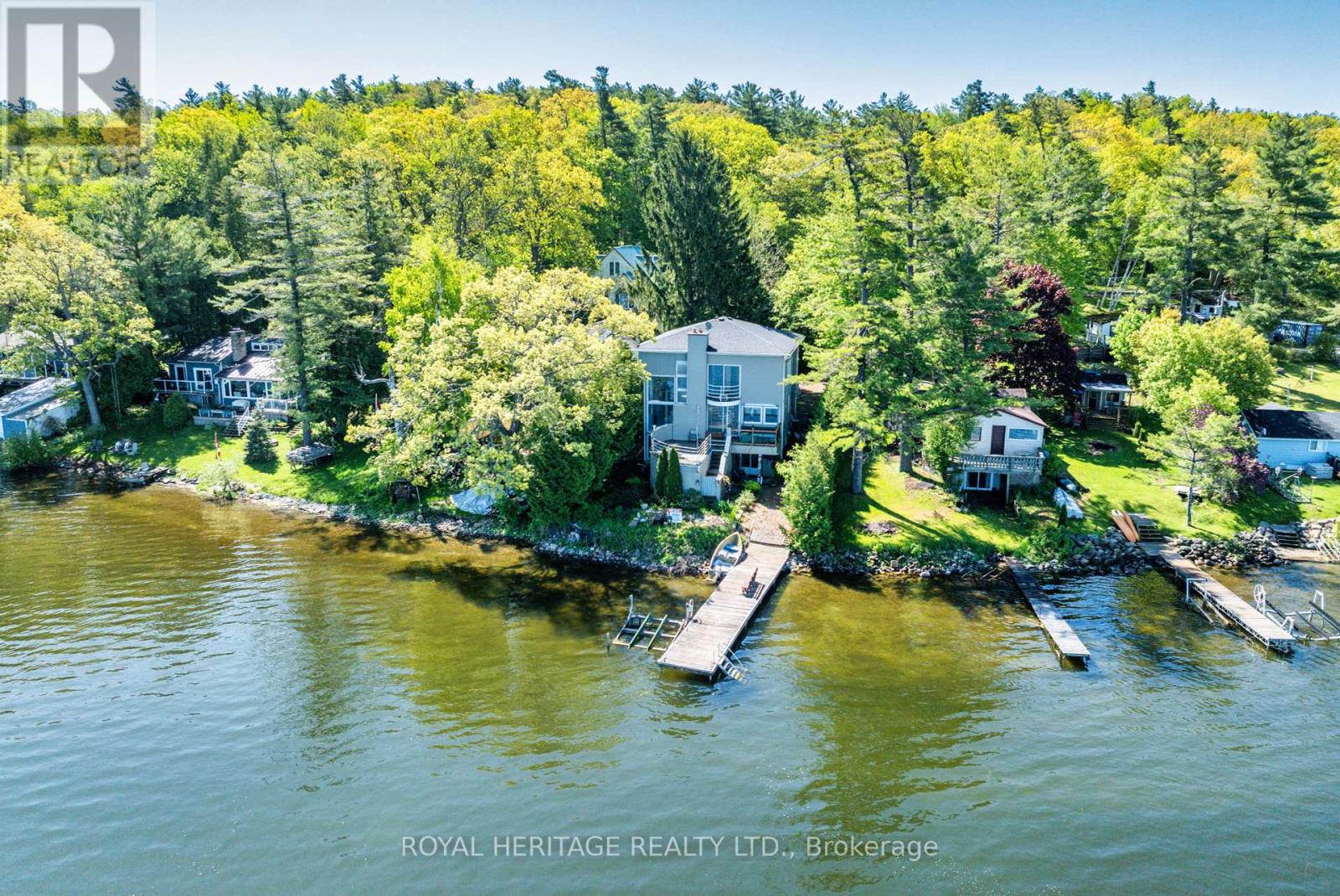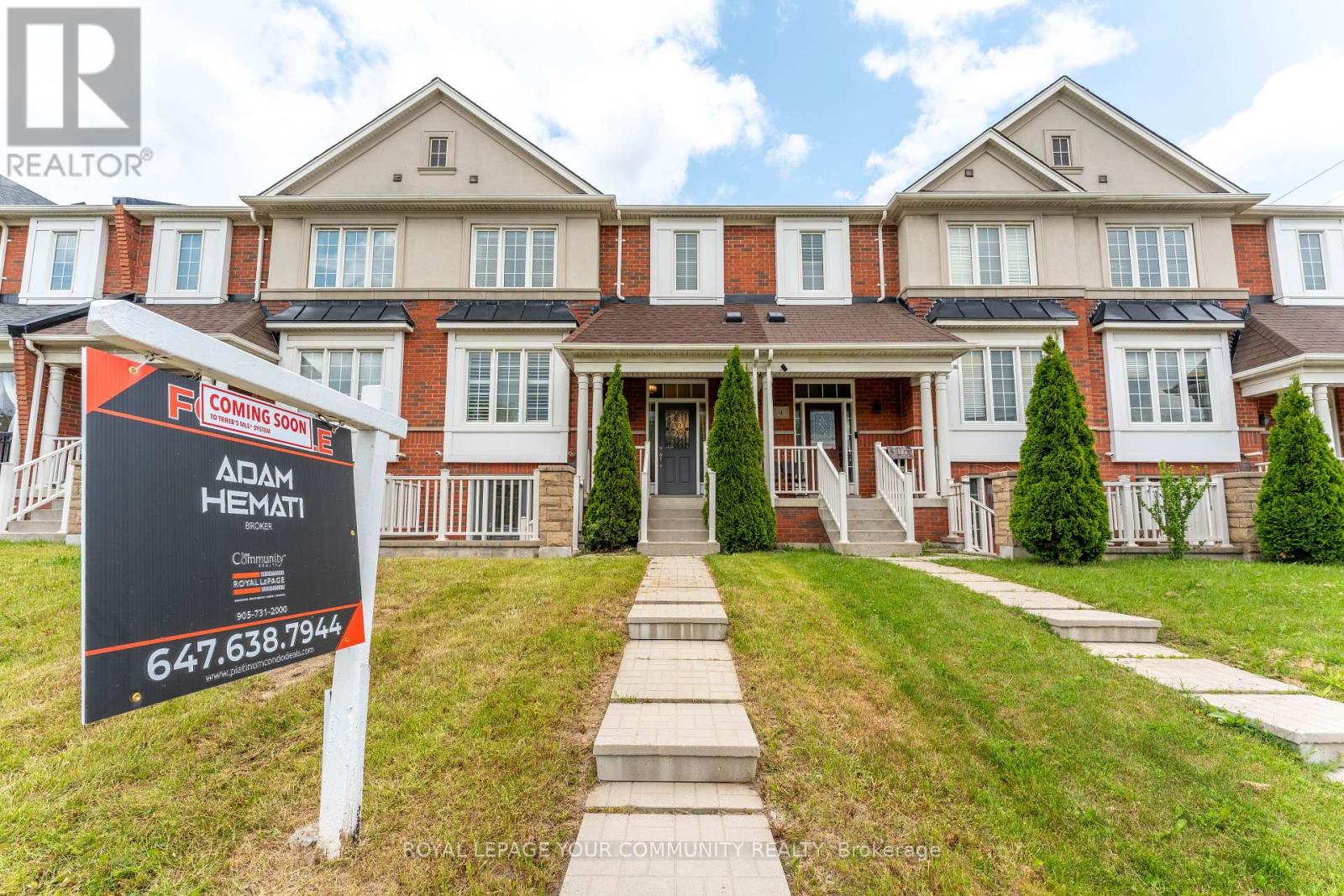31 Falls Bay Road
Kawartha Lakes, Ontario
Escape the hustle of the city to this charming A-frame retreat nestled in a quiet lakeside community, perfect for year-round living or a relaxing weekend getaway. Set on a generously sized property, this home offers the ideal blend of simplicity, comfort, and sophistication. This cozy 1-bedroom, 1-bathroom home features a durable metal roof, newer windows, heated crawl space, and all the modern comforts you're used to. Enjoy your morning coffee on the spacious front porch facing the lake, or unwind in the bright, 3-season sunroom that opens directly to the yard. Inside, the open concept main floor includes a combined living/dining area with a propane fireplace, a well-equipped kitchen with walkout to the sunroom, and a bathroom with convenient laundry (All-in-One Washer/Dryer) and extra storage. Upstairs, the loft-style bedroom offers cozy charm and a large storage area/closet. Outside, you'll love the large garden shed with overhang, perfect for storing tools or gear, and the fire-pit, ideal for outdoor entertaining. Nothing to do here except move in! Whether you're looking for a peaceful full-time residence or the perfect getaway, this adorable A-frame offers updated lakeside living with comfort and style. **The "Tiny House" next to the A-frame home will be removed from the property prior to closing** (id:53661)
168 Palmer Street
Guelph, Ontario
~VIRTUAL TOUR~ Welcome to this charming CUSTOM family home situated on a generous .379 ACRE lot in prestigious St. Georges Park neighbourhood. This stunning property offers an impressive 4 bedrooms and 5 bathrooms, including 2 primary suites with ensuite bathrooms, providing ample space and comfort for every member of the family. The main floor features a versatile bedroom/office, perfect for remote work or guest accommodations, alongside convenient access to a practical 3-piece bathroom. Boasting nearly 5,000 sq ft of finished living space including a loft/gym area above the garage and huge games room in the bright finished basement, this home is designed for both relaxation and entertainment. The expansive country kitchen is a culinary enthusiasts dream, offering plenty of room for family gatherings and culinary creations. The oversized great room with romantic gas fireplace provides a captivating view of the L-shaped rear yard, seamlessly blending indoor and outdoor living. Step outside to discover gorgeous sunsets to the west and your private oasis, featuring a custom heated inground salt water pool, a delightful children's play centre, and an arbour ready for a future firepit ideal for summer evenings spent with family and friends. Centrally located, this prime residence is just minutes away from downtown Guelph, the vibrant Farmers' Market, River Run Centre, charming cafes, scenic parks, and steps from both French Immersion and Public elementary and high schools, making it the perfect location for families seeking both convenience and luxury. (id:53661)
180 - 8018 Taits Beach Road
Hamilton Township, Ontario
Large Custom Home conveniently located on the Southern Shore of Rice Lake. Benefiting from 50 feet of Direct Clean Waterfront with fantastic swimming off the dock . This 4 Season Home is loaded with natural light and floor to ceiling windows. The Main floor is open concept with clear views of the lake from every room and a cozy wood burning stone fireplace. 3 Spacious bedrooms and a 4pc bath on the second floor that also features a balcony with overhead views. Finished basement with a kitchenette, bedroom, rec room and Walk Out to Yard. Easy Access to 401 & 407. Quick access to Toronto and all amenities. Dock & Boat Lift included. Heat Pump and 2 Wood Stoves. Quiet and mature tree lined street. (id:53661)
10 Crystalhill Drive
Brampton, Ontario
PRICED TO SELL! OFFERS WELCOME ANYTIME! Welcome to 10 Crystalhill Drive, an elegant and spacious 5+2-bedroom, 5-bathroom executive home nestled in the prestigious Vales of Castlemore community in Brampton.From the moment you arrive, the double-door entry and east-facing orientation set the tone for a bright, luxurious living experience. Step inside to discover gleaming hardwood floors throughout, a spacious living and dining area, and a cozy family room with a fireplace, ideal for gatherings. The open-concept layout continues with a modern kitchen featuring a pantry, stainless steel appliances, a breakfast area, and a walkout to the concrete patio and backyard shed. The main floor also features a versatile den/study with a glass door, which can easily function as a bedroom, perfect for elderly family members or guests. Wooden stairs lead to the upper level, where you'll find 5 generously sized bedrooms and 3 full washrooms, along with a convenient computer niche ideal for a home office or study space. This multifamily-friendly home offers thousands in upgrades, including renovated washrooms, security cameras, no carpet throughout, and quality finishes that enhance every corner. The finished basement apartment with a builder's side entrance includes a full in-law suite with 2 bedrooms, a full washroom, a spacious living area, and a kitchen, ideal for extended family or rental income. There's also an entry from the garage into the home for added convenience. Located in a family-friendly neighbourhood known for upscale homes, top-tier schools, scenic parks, and proximity to transit and shopping, this home offers a seamless blend of luxury, functionality, and space. Don't miss your chance to own this exceptional, move-in-ready home in one of Brampton's most desirable communities * Book your private showing today! (id:53661)
3 Turret Crescent
Brampton, Ontario
A Perfect Blend of Style, Space & Versatility. Thoughtfully cared for, this spacious five-bedroom residence includes a flexible room ideal as Step into a home that effortlessly combines sophistication, comfort, and adaptability. A home office, library, guest suite, or an extra bedroom perfect for growing families or changing needs. The main level welcomes you with a bright, open living space, a stylish dining area, and an upgraded kitchen featuring quartz countertops and a cozy breakfast nook. The expansive family room, enhanced by a gas fireplace and large windows, is perfect for both relaxing nights and lively gatherings. Upstairs, the serene primary suite offers a custom walk-in closet and a private ensuite, while additional bedrooms provide ample space for family or guests. With five well-appointed bathrooms throughout the home, everyone enjoys privacy and convenience. The fully LEGAL BASEMENT apartment with two bedrooms, two bathrooms, a private entrance, a sleek bar area, and its own custom storage room offers a fantastic opportunity for income or multi-generational living. Outdoors, the landscaped backyard boasts a built-in BBQ station and patio ideal for entertaining. Additional highlights include an exposed concrete driveway, double garage, owned on-demand hot water system, and numerous upgrades that add comfort and value throughout. This exceptional layout and multifunctional space make it a truly rare find. Don't miss chance to call it home. (id:53661)
1126 Westview Terrace S
Oakville, Ontario
Welcome to 1126 Westview Terrace, a rare end-unit freehold townhouse in one of Oakville's most desirable communities, surrounded by top-rated schools, beautiful trails, and family-friendly charm. This home truly stands out, backing directly onto the serene greenery of Sixteen Hollow Park with Sixteen Mile Creek steps away, offering unmatched privacy and a connection to nature that's hard to find. Step inside to experience an abundance of natural light, thanks to large windows all around that fill every room with warmth and brightness. The layout is both functional and inviting, with recent renovations and upgrades throughout that reflect quality and care. Enjoy a fully finished basement with two additional bedrooms, a professional basement waterproofing system (20-year warranty), anti-animal attic insulation, rafter vents for enhanced ventilation, and a drinking water filtration system. Outside, the oversized backyard and side yard have been completely redesigned with modern interlock, new grass, 3-year-old cedar trees, a new fence, and two sleek sunshade gazebo creating a peaceful retreat for entertaining or relaxing. With 1 garage + 3 driveway spots, there's plenty of space for family and guests. Every inch of this home has been thoughtfully updated to deliver style, comfort, and peace of mind. If you're looking for a bright, private, move-in-ready home in a top-tier location, this is it. 1126 Westview Terrace offers the lifestyle you've been waiting for. (id:53661)
110 - 110 Canon Jackson Drive
Toronto, Ontario
3 bedroom and 4 bathroom Plus Family Room Townhome In The 416! Built By Daniels. Located Near Keele And Eglinton, Short Walk To The Eglinton Subway Line. Upgrades Include Engineered Hardwood Floors Through-Out, Smooth Ceilings & Quartz Kitchen Counter-top. Steps From Walking And Cycling Trails And New City Park. Dedicated 2-Storey Amenity Building Containing Fitness Centre, Party Room, Co-working Space, BBQ Area, And More..!! (id:53661)
44 Skegby Road
Brampton, Ontario
Attention investors, first time homebuyers and renovators. Here's your chance to own an as-is freehold townhome in a highly desirable location close to schools shopping and all major institutions. This three bedrooms and two washroom home offers endless potential. There's a generously sized backyard perfect for families or future projects; A garage and a spacious driveway that can fit four vehicles. Whether you're looking to move in, upgrade or add to your investment portfolio. This property is full of opportunities! Measurements to be verified by the buyer. Offer presentation date is July 6th at 5 PM. Sellers reserves the right to review and accept preemptive offers. (id:53661)
5 Cranleigh Court
Toronto, Ontario
Spectacular, Fully Renovated (2024) Residence in Prestigious Humber Valley Village! Set on breathtaking 60x185ft professionally landscaped lot, this unique home is a true oasis featuring saltwater pool, private garden, mature trees & inground irrigation system. This comprehensive renovation-both exterior & interior-includes new roof, well-insulated stucco&stone façade, new windows&doors, hardwood flooring throughout, elegant fixtures & top-of-the-line appliances. Every detail reflects superior materials & finishes with modern architectural design that combines style with everyday practicality. Thoughtfully designed multi-level layout offers fewer stairs, enhancing both privacy & safety; ideal for families with young children or elderly parents. With over 5,000 sqft of bright, open-concept living space, this home is perfect for entertaining or enjoying peaceful, spacious living. The main level features grand hallway with high coffered ceilings skylight & atrium; chefs kitchen with custom cabinetry, 10ft expansive island & premium appliances. The sun-filled family room boasts 11ft vaulted ceilings, fireplace & built-in cabinetry. Formal living room with fireplace, dining room & powder room complete the main level. Upstairs, the luxurious primary suite offers 12ft vaulted ceilings, his & hers built-in closets with striking LED lighting & extensive custom storage, a fireplace, & a spa-inspired 5-piece ensuite with heated floors. Convenient laundry chute adds to the homes thoughtful design. The ground level includes 2 generous bedrooms;one with a walk-out to the backyard, (ideal for an in-law suite, office, or gym) bathroom & well-appointed laundry/mud room with ample storage. The lower level features additional large bedroom, recreation room, fireplace, kitchenette, bathroom, sauna, multiple storage rooms & walk-up to the private backyard. Custom glass railings throughout enhance the modern aesthetic. A full double-car garage completes this exceptional property. (id:53661)
17 Charger Lane
Brampton, Ontario
Welcome to this stunning 4-bedroom home with 2,897 square feet of living space above grade, perfectly situated in a highly desirable neighborhood with schools within walking distance. Upon entering through the impressive double doors, you are greeted by a soaring 17-foot ceiling in the grand foyer, complete with elegant marble floors. The open-concept design seamlessly connects the formal living and dining rooms, each featuring gleaming hardwood floors. The spacious family room is designed for comfort and style, boasting a cozy gas fireplace, pot lights, and a clear view of the modern kitchen and breakfast area ideal for family gatherings. The updated kitchen is a chef's dream, featuring sleek cabinetry and high-end finishes. Upgraded light fixtures enhance the overall charm and elegance. The oak staircase leads to the upper level, where you'll find four generously sized bedrooms and three full washrooms. The master suite is a true retreat, featuring a large walk-in closet and a luxurious 5-piece ensuite for your ultimate relaxation. This home offers unbeatable convenience, ideally located close to everything you need places of worship, grocery stores, medical offices, schools, bus stops, a vibrant recreation centre, lush parks. For commuters, its just minutes to highways 410, 403, 407, and the Mount Pleasant GO Station. Whether you're raising a family, commuting to work, or enjoying retirement, every essential is right at your doorstep. Don't miss the opportunity to make this exceptional home your own! (id:53661)
401 - 1415 Dundas Street E
Oakville, Ontario
Bright and modern 1-bedroom condo located in a well-connected area, with convenient access to shopping, dining, public transit, and major highways, ideal for professionals or couples seeking comfort and practicality. Features include a quartz countertop kitchen, stylish laminate flooring, in-suite laundry, and a walk-out balcony. A couch and queen-size bed frame can be included for tenant use if desired, or removed upon request. (id:53661)
6 Bellchase Trail
Brampton, Ontario
Rarely Offered Opportunity In A Prestigious And Family Friendly Neighbourhood. Welcome to 6 Bellchase Trail. 3 Bedroom Above + 1 Bedroom Below With A Separate Entrance And Walk out Basement! Great Rental Potential Or In Law Suite! Great Property For Multi Generational Family Or Investors. Possible 3 Car Parking In Driveway Plus 1 Car Garage. Close To Highway And Future Bus Terminal. School, Shopping, Banks, Park And Rec Centers. You Don't Want to Miss Out On This Opportunity! (id:53661)












