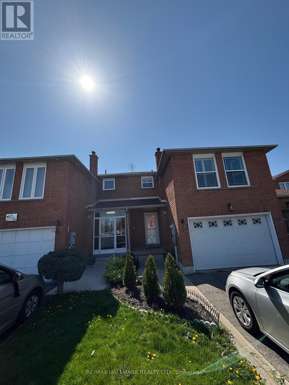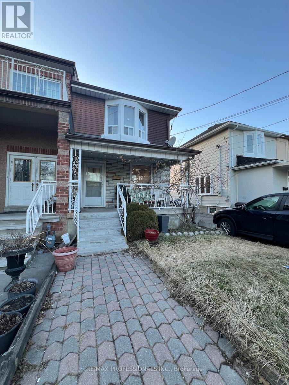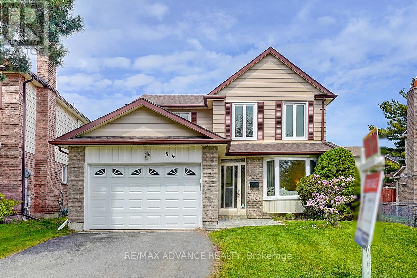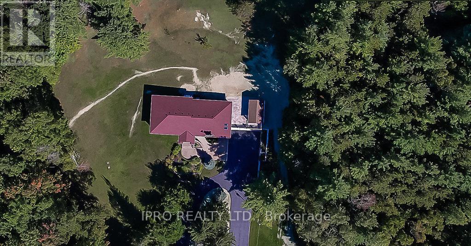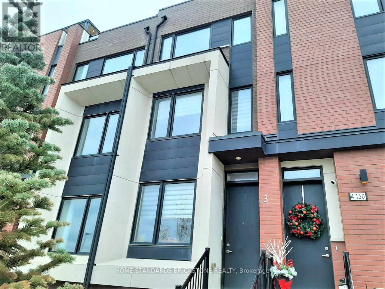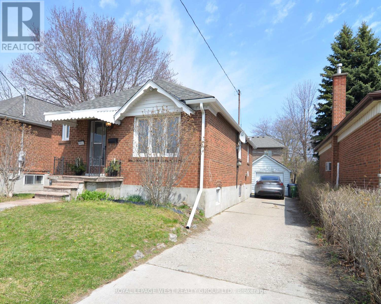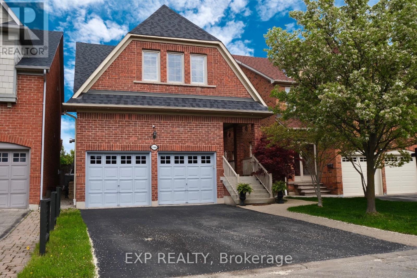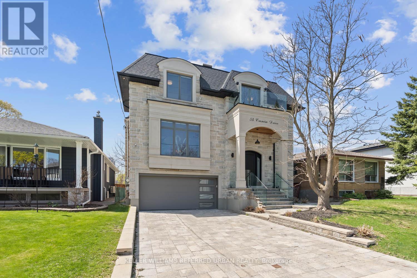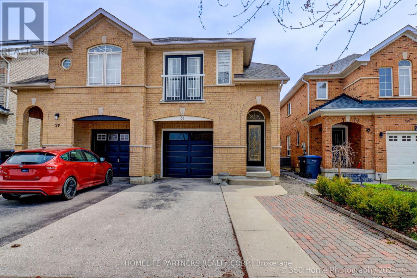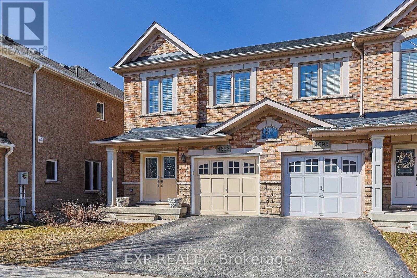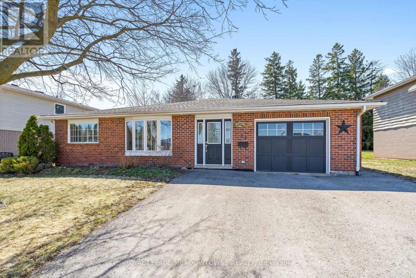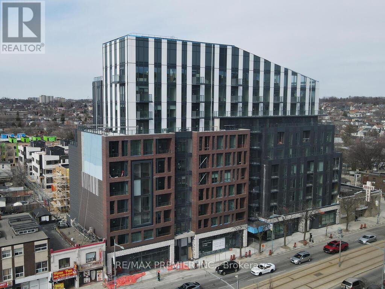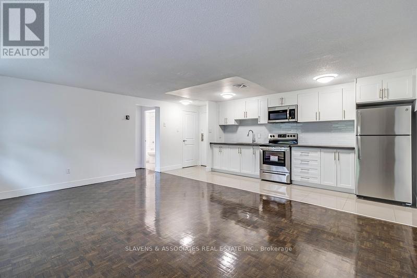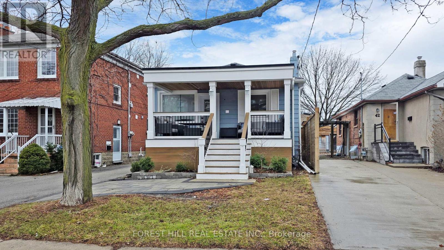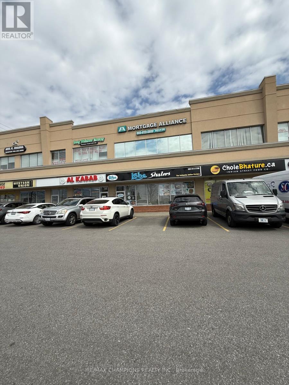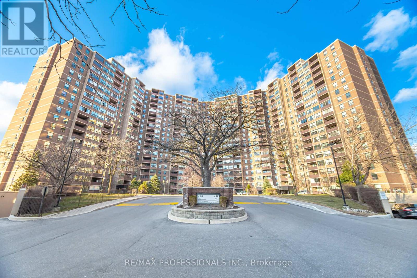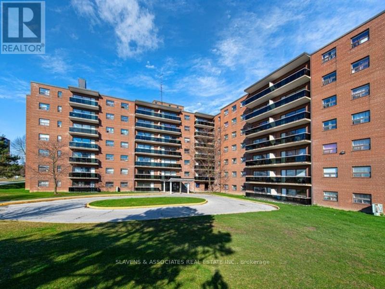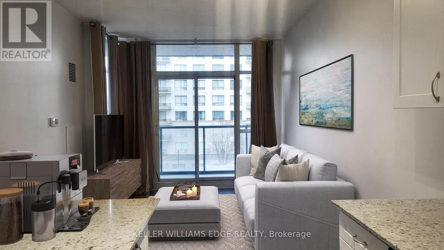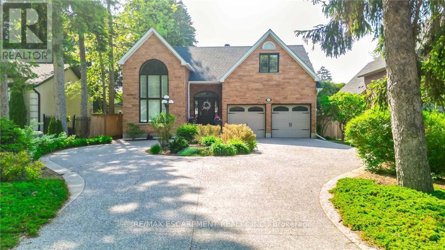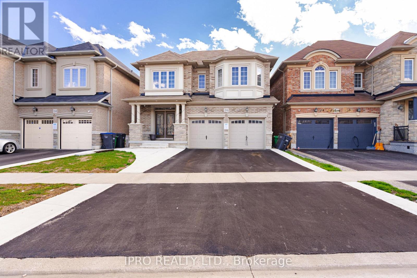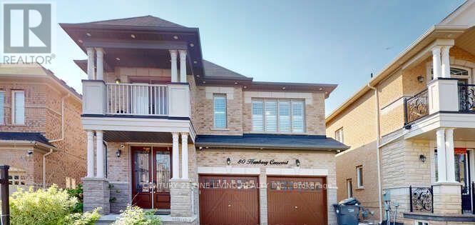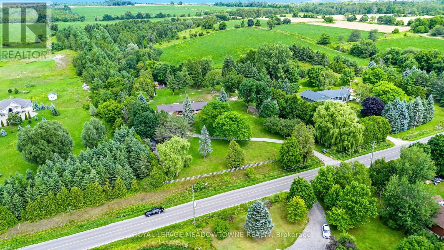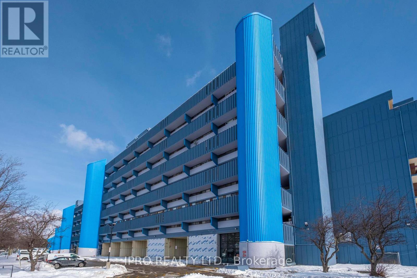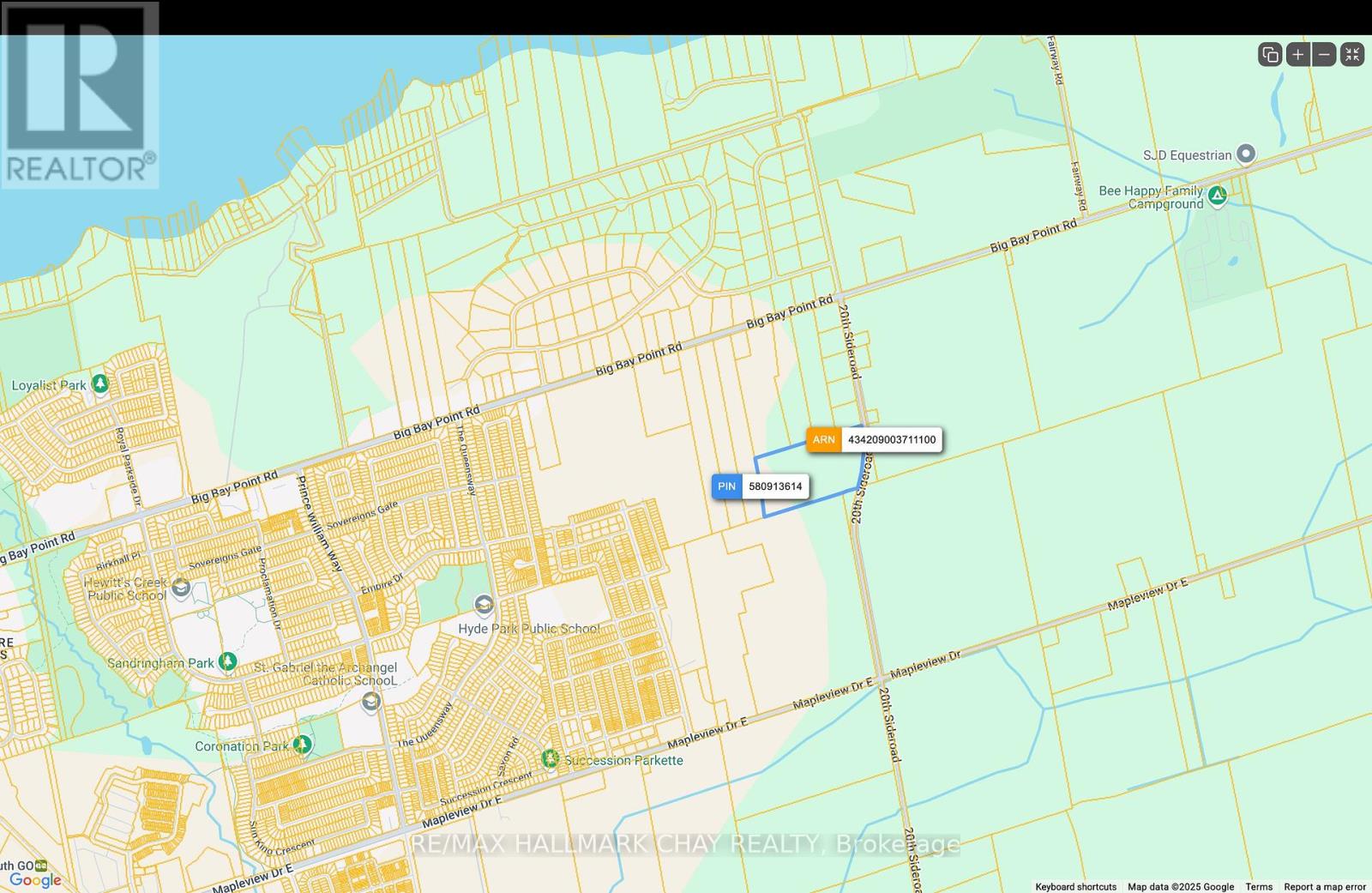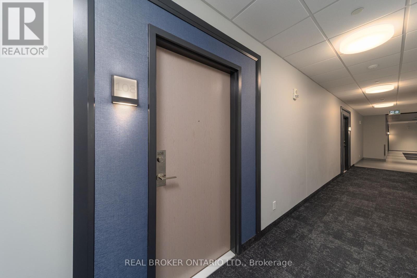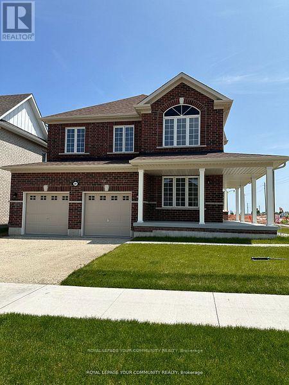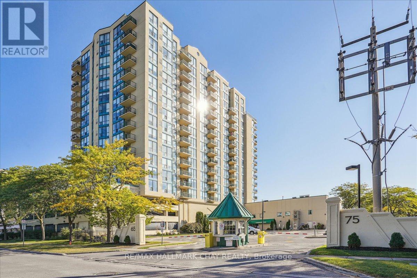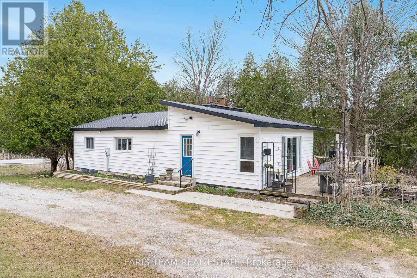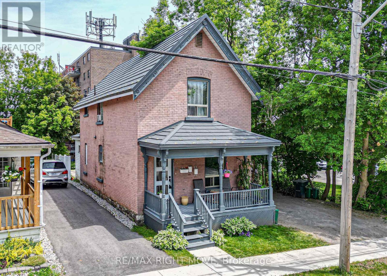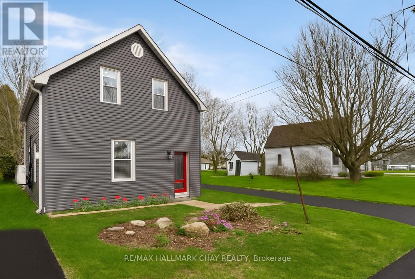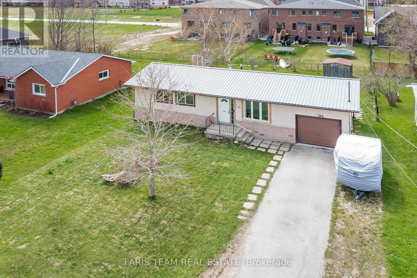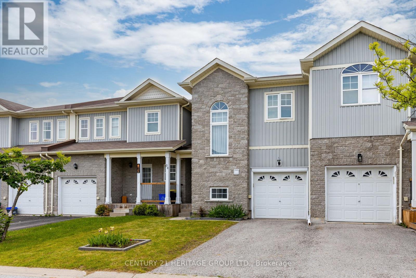4 Cutters Crescent
Brampton, Ontario
Be The First To Live In This Beautifully Finished Brand New 1-Bedroom Unit In a Quiet, Family-Friendly Neighbourhood Of Brampton! Thoughtfully Designed With Modern Finishes And a Separate Entrance, This Suite Offers Both Comfort And Privacy - Ideal For a Single Professional or Couple. All Utilities Included With Wifi And One Parking Space. In Close Proximity To Shops, Amenities, And Major Highways (id:53661)
4699 Irena Avenue
Burlington, Ontario
Meticulously maintained 3-Bedroom, 3-Bathroom Double Garage Detached Home in Sought-After Alton Village!Welcome to this well-maintained and beautifully appointed 3-bedroom, 3-bathroom home located in the highly desirable Alton Village community. This quality Fernbrook built home features every upgrade possible from the builder and offers a perfect blend of comfort, style, and functionality. Great curb appeal with new premium garage doors (Plus epoxy garage flooring) and custom patterned concrete driveway, front steps, oversized porch and walkways all around the home. Open-concept main floor with high-end Brazilian Jatoba hardwood flooring, a spacious living and dining area, large windows that fill the space with natural light and potlights throughout. The modern eat-in kitchen is equipped with premium white cabinetry, stainless steel appliances, granite countertops, marble tile backsplash, a large island with plenty of seating, ideal for everyday living and entertaining. Hardwood stairs with custom metal spindles lead upstairs to the spacious primary bedroom which includes a walk-in closet and a private ensuite with a soaker tub and separate shower. Two additional bedrooms are bright and generously sized, with easy access to a full bathroom.The basement offers potential for future finishing or additional living space. Enjoy a private backyard perfect for relaxing or outdoor dining. Located close to top-ratedschools, parks, shopping, and major highways, this home offers exceptional value in a family-friendly neighbourhood. Don't miss your chance to live in one of Burlingtons most vibrant and growing communities. (id:53661)
4 Locust Street
Toronto, Ontario
3 Bedroom Semi Detached Home in Weston/ Mount Denis. Parquet / Laminate Floors Throughout. Walkout To Yard From Kitchen. 3 Bedrooms On 2nd Floor. 3 washrooms. Good Sized Yard. Large 2 Car Tandem Detached Garage. Ceramic Floor In Finished Basement. One Bedroom In Basement, Recreation Room, Walk-Up To Yard From Basement. Finished Washroom In Basement with stand up shower. Near The Junction and not far to High Park. (id:53661)
86 Placentia Boulevard
Toronto, Ontario
A well maintained and quality constructed Monarch Detached House in the Heart of Scarborough! This beautiful 3+2 bedrooms/4 washrooms home sits on a spacious lot and offers a functional layout ideal for everyday living and entertaining. Freshly painted on the main floor and in the basement, the home features brand new pot lights throughout, a sun-filled living facing beautiful front yard, a separate dinning area with a large window and family room with a walkout to the deck. Upstairs, you'll find three generously sized bedrooms with natural light and airy atmosphere. The newly renovated basement is perfect for extra apartment, featuring a separate entrance, new flooring in the living room, a large living area, two additional bedrooms with windows, a full eat-in kitchen, and a 3-pcs bathroom. Each room is fully enclosed for added privacy. All appliances on main floor are brand new, offering both style and efficiency and water filter and softener been installed. Large fenced backyard with a huge deck for BBQ and trees and flowers. Located within walking distance to top-ranking schools (Anson S Taylor Junior Public School, ranked #231 out of 3,021 in 2023 with a score of 8.3), parks, TTC bus stops, and the upcoming TTC subway extension, this home delivers unmatched convenience for commuters and families alike. Don't miss this opportunity to own a move-in ready home in one of Scarborough's most desirable areas! Open house June 14th and June 15th (id:53661)
1102 - 18 Maitland Terrace
Toronto, Ontario
Teahouse Condos Bright and Spacious 1 Bed + Den Suite Featuring Stylish Kitchen, Stone Countertops & Stainless Steel Appliances. Floor-to-Ceiling Windows and Sleek Laminate Flooring Throughout. Generous-Sized Bedroom with Abundant Natural Light. Unbeatable Location Just Steps to U of T, Toronto Metropolitan University, George Brown, Hospital Row, Queen's Park, TTC Subway, Bloor Street, and Yorkville Shopping. Includes Window Coverings. (id:53661)
37 - 1591 South Parade Court
Mississauga, Ontario
Three Bedroom Townhouse for Lease in Prime Location Of Central Mississauga Area, Large Living & Dining, Family Room with Fireplace, Large Kitchen With Granite Countertop and Stainless Steel Appliances, Large Primary Bedroom with 3PC Ensuite & Large Window, Two Additional Bedrooms with Second 3Pc Washroom, All Hardwood Flooring except basement, Pot Lights Throughout The house, Walking distance to major grocery store, banks, restaurants, doctor and pharmacy, Walking distance to Mississauga and GO transit. 5 minutes driving to Square One, Close to Highway 403 And Highway 401!! (id:53661)
8339 Finnerty Side Road
Caledon, Ontario
Gorgeous Spacious Raised Bungalow Nestled Amongst Towering Trees On Beautiful Private & Peaceful 25 Acres Backing Onto Conservation Area. Over 5800 Sq. Ft. Of Living Space. Lovely Home With Large Living Room With Wood Burning Marble Fireplace, Cathedral Ceilings, Open To Separate Dining Room And To Entertainers Sized Kitchen With Island, Granite Floor And Walk-Out To An Oversized Deck 33X35 Ft. And A Gazebo 21.5X12.7 Ft. With 2 End Doors, All Thermal Windows And Ceramic Floor. Full Ensuite With Jacuzzi Marble Floors And Walls. High-Quality Thermal Windows With Spectacular Views Of The Amazingly Beautiful Property. Hardwood Throughout. Large Foyer With Marble Floors. 4 Large Bedrooms 2 In Lower. Lower Level Features A Beautiful Flagstone Wet Bar/Kitchen Open To Large Family Room 39.6X31 Ft. Above Grade Family Room W/Marble Fireplace. Entertainers Delight Spa Room, Sauna, His & Hers Change Rooms & Shower. An Entertainer's Dream And Fantastic In-Law Setup. Cold/Storage & Electrical Rooms. **EXTRAS** Skylights,California Shutters Throughout, Exist.Window Treats, & Elfs, Elegant Cove Moldings. Oversized 3 Car Garage W/Walk-In To Lowergroundlevel.Overhauled Irrig. Sys2022.Roof 2022, Gra.doors 2022. Centvac,Furnace, & Backup Prop Generator (id:53661)
4604 - 4011 Brickstone Mews
Mississauga, Ontario
Welcome to PSV1, where luxury meets lifestyle in the heart of Mississauga's dynamic Square One area! This beautiful 1-bedroom, 1-washroom condo offers everything you need for stylish urban living. Step into a bright and spacious unit featuring new hardwood flooring throughout, soaring 9-foot ceilings, and a smart open-concept layout designed for both comfort and entertaining. The sleek modern kitchen has premium stainless steel appliances, elegant quartz countertops, and ample cabinet space, making meal prep a joy. Floor-to-ceiling windows flood the space with natural light and provide breathtaking, unobstructed city views. Enjoy the convenience of an ensuite laundry, an included parking spot, and a private locker for extra storage. Residents at PSV1 benefit from world-class building amenities, including a 24-hour concierge, state-of-the-art gym, indoor swimming pool, cardio room, guest suites, party room, and more, everything you need for relaxation and recreation right at your doorstep. Located steps from Square One Shopping Centre, Sheridan College, YMCA, Celebration Square, green parks, art galleries, the Living Arts Centre, and the Central Library, this condo puts you at the center of it all. Commuters will love the easy access to major highways, GO Transit, and MiWay. Whether you're a young professional, student, or downsizer, this exceptional condo is your opportunity to experience upscale urban living in one of Mississauga's most sought-after buildings! (id:53661)
3 - 130 Frederick Tisdale Drive
Toronto, Ontario
Luxury Townhome At Downsview Park. Features 3 Bedroom 3 Bathroom,1700 Sqft, 9' Ceilings. Large Kitchen With Breakfast Bar And S/S. Appliances. Three Large Terrace With Views Of Downsview Park And Cn Tower. Large Master Bedroom On 3rd Floor With 5Pc Ensuite. Free Shuttle Bus To Subway, Great Location Fantastic Proximity To Yorkdale,York University, Humber River Hospital! (id:53661)
905 Islington Avenue
Toronto, Ontario
Opportunity to share with 2 families. Includes: 2 Kitchens, 2 Laundry Rooms, 2 Separate Entrances. Renovated top to bottom. Private Drive for 3 cars, PLUS 1.5 Detached Garage. Entry Closet in Foyer. Large Window in Living Room. Warm Hue Wood Plank Floors Throughout. A Bright Modern Esthetic Welcomes You. White Kitchen, S/S Appliances, Quartz Counters, A Picture Window Shines Into A Deep Double Sink. Backyard Door Access to the Porch For Easy BBQ Access. The Bedrooms Have Full Size Windows and Closets. New Pot Light System Throughout. Basement: Is Accessible from Backyard Door Foyer. Take the Wood Staircase, Enter Into the Kitchen For Easy Grocery Drop Off. Plenty of White Cabinetry for All the Essentials, Quartz Counters, Window Over Deep Sink, A Breakfast Nook and Living Rm With Low Window. 2 more Bedrooms with a Closet and Even a Separate Linen Closet Off Bathroom. The 2nd Laundry has Side by Side Appliances. 2024 Full Size Samsung Washing Machine and a Deep Laundry Sink Next To The Dryer. A Storage Nook Abuts the Laundry Rm. 2024 Lennox High Eff. Furnace and Air Conditioner. The Grassy Backyard Has Cedars Along the North Side For Privacy. A Perfect Location to Access the Highway in Either Direction or Subway Up the Street. Walk to Shops: No Frills, Costco, IKEA, and the Vibrant Restaurant Community Sprawl Along the Queensway. A Short Walk to the Brand New Holy Angels School or Norseman Community. Come Take a Look Inside. OPEN HOUSE Sat June 21 2-4 PM. (id:53661)
102 - 62 Dixfield Drive
Toronto, Ontario
Welcome to 62 Dixfield Drive unit 102. This large 3 bed plus 2.5 bath 1295 Square Foot unit covers the 2nd and 3rd floors. Features include: Laminate Floors, Stainless Steel Fridge, Full size Washer & Dryer, Stainless Steel Dishwasher, Stove, Hood Vent, 9 Foot ceilings, Newly painted, Modern finishes, quality finishes, Quartz Counters in Kitchen and Baths, Double Sink in Kitchen, Tile Backsplash, Blinds in all units, Flat Ceilings. This stunning three-storey purpose-built rental building is set to redefine luxury living in Etobicoke. 62 Dixfield Drive offers a lifestyle you wont want to miss. Step inside and discover a world of comfort and sophistication. Each thoughtfully designed unit boasts modern finishes, spacious layouts, and views that will leave you in awe. This location offers beautiful park views, schools and public transit just steps away! Not to mention Centennial Park, Etobicoke Olympium and Sherway Gardens Shopping Centre just minutes away for convenient access! **EXTRAS** Units 102 / 141 are the same layout.Units come with 2 surface parking. Units come with 2 parking spots at a cost of $200/month for two OUTDOOR spots near the unit or $250/month for two UNDERGROUND spots. Tenants pay utilities and parking separate. Refundable key deposit of $50.00.Use of Gym and Outdoor pool. Lockers will be available after June 1 , limited number for extra fee. (id:53661)
3305 Weatherford Road
Mississauga, Ontario
Stunning executive 3 bedroom 4 bathroom family home in prime Mississauga location! Extensive renovations and updates throughout from top to bottom. Designer decor and open-concept layout offer the perfect combination of space, comfort, and modern design. Totally renovated gourmet kitchen with an oversized island that walks out to a beautifully landscaped backyard. Entertainers and homeowners dream! The basement is functional with a brand new bathroom and an extra bedroom for guests or additional family members. School is at the end of the street. Located close to public transit, highways, parks, shopping, and all other amenities. Don't miss this opportunity! (id:53661)
54 Cronin Drive
Toronto, Ontario
A stunning fusion of form and function, this custom-built residence showcases a design-forward aesthetic with impeccable craftsmanship throughout. Featuring white oak herringbone floors, soaring 10-ft ceilings on the main level, built-in speakers, and full smart home integration. The chefs kitchen is a showpiece outfitted with premium Sub-Zero, Wolf, and Bosch appliances, a massive eat-in island with bar sink and wine fridge, and seamlessly connected to a spacious family room and sunlit breakfast area. Custom millwork and thoughtful finishes elevate every room. The primary retreat offers a private balcony, dream walk-in closet, and spa-inspired ensuite. The 11-ft lower level impresses with an oversized walkout and a fully wired home theatre. Every inch of this home is curated, considered, and crafted to impress (id:53661)
808 - 41 Garfella Drive
Toronto, Ontario
Discover this bright and spacious fully renovated 2-bedroom suite! Enjoy an open-concept living and dining area, a sleek modern kitchen with stainless steel appliances, and elegant quartz countertops. Parking available for additional $90.00/mo (outdoor) or $120.00/mo (indoor). Laundry facility on-site ($). Heat included; hydro extra. Pets are welcome! Located steps to Albion Mall and the Humber River with many walking trails. (id:53661)
31 Knoll Haven Circle
Caledon, Ontario
Welcome to this lovely home nestled in the highly sought-after North End of Bolton! This rare 4-bedroom semi offers generous principal rooms and a layout that perfectly blends comfort and functionality. The main floor features a bright, open-concept living and dining area, ideal for family gatherings and entertaining. The updated eat-in kitchen boasts modern finishes and a convenient walk-out to the patio, perfect for enjoying summer BBQs. Enjoy the added bonus of direct access to the home from the garage. You'll find a spacious, open-concept finished basement complete with a wet bar/kitchenette, 3-piece bath and a cold cellar offering potential for extended family living or added versatility. Situated close to schools, shops, restaurants, and a variety of amenities, this home checks all the boxes for growing families or savvy buyers. Don't miss your chance to own this gem in a fantastic location! (id:53661)
4693 Kurtz Road
Burlington, Ontario
Welcome to this beautifully maintained 3-bedroom semi-detached home nestled on a quiet, family-friendly street in the heart of Alton Village.Built by Fernbrook Homes, this gem boasts 9-ft ceilings on the main floor, creating an airy and inviting atmosphere.Step into the cozy living room, perfect for relaxing evenings, and enjoy the open-concept kitchen with an eat-in area, ideal for family meals. Sliding doors lead to your low-maintenance backyard, featuring a composite deck that steps down to a professionally landscaped patio with paving stones and a dedicated planting area offering both charm and functionality. Upstairs, the spacious primary suite features a walk-in closet and a private 4 piece ensuite.Two additional generously sized bedrooms and a 4 piece bathroom complete the second floor. The unfinished basement provides endless possibilities with a roughed-in bathroom and a cold cellar, ready for your personal touch. Key Features include : Hardwood floors and California shutters throughout. Brick and Stone skirting for timeless curb appeal, Natural gas BBQ line for summer entertaining, inside garage access and garage door opener. Updates include: Furnace (2023) and Roof (2022). Located just steps from top-rated schools, parks, shopping and easy access to the 407, the home is truly in a prime location. Do not miss this incredible opportunity - schedule your showing today. (id:53661)
32 Joycelyn Crescent
Halton Hills, Ontario
Welcome to 32 Joycelyn Cres. definitely not your average backsplit in so many ways. Enter into the spacious foyer with large closet & French doors that bring you into the fabulous open concept main floor living/dining/kitchen space. Smooth ceilings, crown moulding, various lighting features make for an inviting living and entertaining space. Kitchen offers vaulted ceiling, new skylight, ample counter & cupboard space, stainless steel appliances. Adjacent is the cozy dining area with gas fireplace. There is no want for storage in this house. Upper level boasts, gorgeous 3 piece bathroom with walk in glass shower, three bedrooms all with ceiling fans & good size closets. Primary bedroom with step down into inviting 4 season sunroom, offers gas fire place, windows all around & walkout to the fabulous outdoor garden space. You have your own backyard oasis. Lower level is an inviting family space with pot lights & wainscotting, additional 3 piece bathroom, laundry room along with loads of crawlspace storage. Let's talk about the amazing 2 car tandem garage with its own furnace & 100 amp panel, rear overhead door to back parking pad. 3 car side by side parking out front, beautifully landscaped back yard with pond feature, all this and more wait for you at this unique property. Located in a quiet family friendly neighbourhood. This is one that is not to be missed! (id:53661)
607 - 1808 St Clair Avenue W
Toronto, Ontario
Live at Reunion Crossing, one of St. Clair Wests most exciting communities! This beautifully laid out 2 Bedroom + Den suite offers 839 sq ft of modern interior space plus a 100 sq ft balcony for outdoor lounging. The functional split-bedroom layout features a bright open-concept living/dining area, a sleek kitchen with breakfast bar, and a spacious den perfect for a home office, nursery, or guest area.The primary bedroom includes a large closet and window, while the second bedroom offers great flexibility. Enjoy 9 foot ceilings, expansive windows, and thoughtful finishes throughout. Only 2 years new, Reunion Crossing features top-notch amenities including a fitness centre, party room, rooftop terrace with BBQs, and bike storage.Steps from the dedicated St. Clair streetcar, Stockyards Village, Earlscourt Park, trendy cafés and restaurants this is urban living with a neighbourhood feel. (id:53661)
260 - 7555 Goreway Drive
Mississauga, Ontario
Welcome to this bright and spacious 1-bedroom suite, thoughtfully designed for modern living. The open-concept layout features a sleek, contemporary kitchen with stainless steel appliances and elegant quartz countertops blending style and functionality seamlessly. On-site laundry available ($) and optional parking for $100.00/month. Heat included; hydro extra. Pets are welcome! Steps from Westwood Square and Malton Community Centre, with easy access to TTC, Malton GO Station, and major highways for effortless commuting. Just a 10-minute drive to Pearson Airport! (id:53661)
40 Fourteenth Street
Toronto, Ontario
With 3 Bedrooms & Laundry On Main Floor and 3-Bedroom Lower Suite w/Laundry & Separate Entrance Which Can Be Used For Multi-Generational Families, First-Time Buyers To Supplement Income, or Huge Investor Income, This Spectacular House In a Prime Toronto Location Is Perfect For First-Time Buyers, Investors, or Multi-Generational Families! MAIN FLOOR: Kitchen Features Stainless Steel Appliances including a Bosch B/I Dishwasher, LG Fridge, Large Window, & Pantry. Large Living & Dining Rooms With Lots of Sunlight. Primary Bedroom Offers Walkout To Stunning Covered Composite Deck. Main Floor Includes Front Load Washer & Dryer. BASEMENT: Separate Entrance, Above Grade Windows, Full Eat-In Kitchen, Spacious Family Room & 3 Large Bedrooms. *4pc Basement Washroom Was Fully Renovated in 2024. Full Walk-In Laundry Room w/ LG Washer & Dryer, *Separate Hydro Meter / Separate Electrical Panel / Separate LG Washer & Dryer In Basement. BACKYARD Oasis Is Fully Fenced With Large Recreational Space & Huge (Covered) Composite (Care-Free) Deck. FRONT: Large Front Porch (17' x 8') Is Perfect For Relaxing or Gathering With Friends Featuring Composite Deck. New Railings & LED Pot Lights. LOCATION: Nestled In a Family-Friendly Area. Only 2 mins. to Humber College. A Short Walk To Enjoy Breathtaking Views of Lake Ontario. Close To TTC, Kipling Station, Schools, Parks, Waterfront Trails. Shopping, QEW & Hwy 27. Steps To Lakeshore Blvd, Colonel Samuel Smith Park. Short Drive To Sherway Gardens, Cineplex Cinemas Queensway, Costco, Lakeshore Yacht Club, Recreation Centres and Near Trillium Hospital! 15 minutes from the Airport & Go Train! Close Enough To Downtown T.O. To Enjoy Downtown Amenities But Still Live In A Nice, Quiet Neighbourhood. ** Separate Garage Still Functional Being Sold (As-Is). (id:53661)
206 - 808 Britannia Road W
Mississauga, Ontario
Available For Lease Fully Furnished Office, 2nd Floor Office With A Reception Area and Pantry At "Janapath Plaza" In The Heartland Area. Prime Community Location Ideal For Service Industry. Close To 401/403 & Public Transit, Lots Of Parking In Front Of The Bldg., Lots Of Retail Traffic. Large Window Facing Front Parking Lot Offer Window Advertisement Opportunity, Two Offices Available @$1000 per Month Each. (id:53661)
1411 - 714 The West Mall
Toronto, Ontario
Large and spacious freshly painted condo offers over 1,200 sq. ft. of modern living. Featuring 2 generous bedrooms plus a large den that can easily function as a third bedroom or home office, the layout is thoughtfully designed for both everyday living and entertaining. The Updated kitchen is a true standout, Enjoy spectacular, unobstructed views of the Mississauga skyline from your private balcony truly a serene escape in the heart of the city. This is a well-managed building known for its exceptional amenities and all-inclusive maintenance fees covering all utilities, high-speed internet, cable TV with Crave + HBO, and more. Amenities include indoor and outdoor pools, tennis and basketball courts, a fully equipped gym, sauna, BBQ areas, party room, kids' playground, beautifully landscaped gardens, car wash, 24-hour security, and more. Desirable Etobicoke Neighbourhood! Close To Airport, Centennial Park, Public Transit, Shopping, Great Schools, 427 & 401. 20 Mins To Downtown Toronto. Top-rated schools this is luxury living at its best. (id:53661)
302 - 10 Garfella Drive
Toronto, Ontario
Renovated and spacious 2 bedroom suite with modern kitchen featuring stainless steel double under mount sink, modern cabinetry, ceramic tiles and backsplash. Stainless-steel Refrigerator, Stove, Dishwasher and over the range Microwave. Fully renovated bathrooms include upgraded fixtures, new bathtub, ceramic tiles, and new vanity with quartz countertop. On-site laundry available ($) and optional parking for $90.00/month (outdoor only). Heat included; hydro extra. Pets are welcome! Ideally located just steps from all amenities, a 5-minute walk to Albion Centre Mall, and close to TTC, Etobicoke North GO Station, and major highways for effortless travel! Unit is virtually staged. Pictures may not depict the exact unit. (id:53661)
624 - 15 James Finlay Way
Toronto, Ontario
*** MOTIVATED SELLER**** Location Location Location...........Stunning 1 Bedroom Condo Located Walking Distance To Almost Everything** This Beauty Has All You Need To Enjoy Your New Home. Open Concept Kitchen, Livingroom and Dining*** Kitchen Comes With All Stainless Steele Appliances, Granite Countertop With Flush Bar, Over The Range Microwave, Undermount Double Sink. Walk Out To The Terrace From The Livingroom.... Where You Can Create Wonderful Summer Memories While Enjoying Great BBQs. Large Bedroom With Mirrored Full Length Closet Doors. Full Washroom With Tub *** In-Suite Laundry***** Come And Fall In Love**** (id:53661)
424 - 1940 Ironstone Drive
Burlington, Ontario
Fabulous one bedroom plus den in uptown Burlington. Freshly painted and ready for your design. Features stainless steal appliances in kitchen, ensuite laundry, two washrooms including ensuite in the primary bedroom. Lots of building amenities, including 24 hour concierge and security party room, games room, theatre, gym and studio, large courtyard with barbecues. Close to shopping schools,public transit, minutes to major highways and go bus. (id:53661)
3300 Lakeshore Road
Burlington, Ontario
Sought after Roseland location in the Tuck School District. Elegance meets functionality in this exquisite two-story home located on prestigious Lakeshore Rd. This residence boasts 4 bedrooms and 3.5 baths across 3307 sqft of refined living space. Step inside to discover a beautifully updated kitchen, bathed in sunlight streaming from the adjacent sunroom - a perfect haven for culinary inspiration and morning coffee alike. The thoughtful layout ensures a seamless flow between rooms, enhancing both everyday living and entertaining. Each bedroom offers ample space and tranquility- The baths are tastefully appointed, reflecting a commitment to quality and style. Located just steps from the lake and minutes from downtown Burlington, this home combines the serenity of lakeside living with the convenience of urban amenities. Embrace a lifestyle of sophistication and comfort in a setting that offers both beauty and proximity. (id:53661)
16 Action Drive
Brampton, Ontario
Beautiful and private detached lot featuring approx. 4,000 sq.ft. of living space. Premium paid for ravine lot. Approx. $120,000 spend on upgrades. 4 bedroom with bright and spacious legal rentable basement, separate entrance through backyard and enclosure. Huge recreational area in the basement, can be used as a second bedroom. Second floor laundry. Concrete work done on driveway - wraps around to the backyard. 2 car built-in garage features EV charging port. Primary bedroom has his and hers closet and 5 piece bathroom. Custom closets throughout the second floor bedrooms. 2 garage openers - can be operated from phone. 4 secuity cameras with 1 TB storage. Camera doorbell. Custom glass insert in front door. Don't miss out on this opportunity. (id:53661)
80 Hanbury Crescent
Brampton, Ontario
****Power of Sale**** Vacant and easy to show. Great opportunity. You will not be disappointed. Detached brick 2 storey 5 bedroom executive home located in a very desirable area of Brampton. Enter the home through the double door entranceway to a large main foyer. The kitchen is a gourmet cook's delight featuring a ceramic floor, center island and a ceramic backsplash. The breakfast room has a walk out to the fenced rear yard. Open concept family room with a fireplace and a beautifully coffered ceiling. There is a beautiful oak spiral staircase to the 2nd floor. Large primary bedroom with a 5 piece ensuite (Soaker tub and separate shower) walk in closet and another separate closet. All the bedrooms are generously sized. The 5th bedroom has a walk out to a covered balcony. All the bedrooms have hardwood flooring. Full unfinished basement with a separate entrance. Main floor laundry room. Direct garage access. (id:53661)
702 - 335 Webb Drive
Mississauga, Ontario
Welcome to this **Very Spacious** Well Maintained Condo Apartment consisting of 2 Huge Bedrooms + Den (Can be Used As an Office or Kids Room) along with 2 Full Bathrooms. The Condo has an Excellent Function Layout which Complements the Huge Windows that Bring in Ample Natural Light. Boasting a rarely Offered Split Bedroom Layout. This Residence features a Spacious Ensuite With a Walk-in Closet and 4pc Ensuite. An Excellent Opportunity for both First-time Homebuyers And Investors. This Gem is Conveniently situated In the Heart of Downtown Mississauga with in Walking Distance to the Very Popular Square One Shopping Mall, Living Art Centre, Main Library, Go Transit, Bus Terminal, YMCA, Celebration Square, Sheridan College, and the Upcoming Most Awaited Light Street Train (LRT). Close to all Major Highways. Extremely Clean Well Managed Building With Tons Of Amenities To Spoil You Such As Indoor pool, Sauna and Hot Tub, Tennis And Squash Courts, Exercise/Gym Room and A party Room. ***Maintenance Fees Includes: Central AC, Heat, Water, High Speed Internet & Parking.24-Hour Concierge, Indoor Pool, Sauna, Gym, Tennis Court, Indoor Squash Free underground & Visitor Parking. (id:53661)
19997 Willoughby Road W
Caledon, Ontario
Welcome to this rare bungalow retreat, set on sprawling acres of pristine land just moments from Caledon Village. Offering the perfect blend of tranquility and convenience, this stunning home is close to all amenities, major highways, and the serene countryside. Enjoy easy access to Caledon Lake, the fairgrounds, and top-tier golf courses. Nestled on a picturesque, rolling lot adorned with majestic trees, this spacious residence exudes charm and elegance. Thoughtfully updated, it features a modern kitchen with sleek granite countertops, seamlessly combining style and functionality. The main floor boasts a generously sized laundry room for ultimate convenience, while the expansive dining and living areas provide the perfect setting for entertaining. A cozy stone fireplace adds warmth and character, complementing the homes inviting ambiance. The upgraded bathrooms offer a touch of luxury, while the beautifully landscaped backyard is an outdoor oasis. Unwind by the stunning inground pool, surrounded by lush perennial gardens that enhance the homes natural beauty. This is a once-in-a-lifetime opportunity to embrace country living at its finest. Don't miss out! (id:53661)
637 - 4645 Jane Street
Toronto, Ontario
Exceptional opportunity for investors and end users in this affordable and renovated building with low property tax. Parking and locker included. Freshly painted from top to bottom. Very bright and functional layout with a spacious bedroom. Kitchen features stainless steel appliances. South facing balcony with brand new sliding door and CN Tower views. Transit at doorstep. Close to York University, Highways 400/401/407, multiple subway stations, 407 GO Station, and all amenities. (id:53661)
167 2nd Street
Cochrane, Ontario
Truly One-of-a-kind! Do not miss this rare opportunity to Experience your lakefront dream home on an extra-large Pie-shape lot! True direct waterfront-enjoy private, seamless access to the water right from your backyard and experience the lake as if it were your own! Soak in stunning lake views from the comfort of your home or while relaxing on the expansive backyard deck. The whole house is newly updated in 2025. A large detached shed with electricity built circa 2021, perfect for storage and/or a workshop.Two additional sheds for extra storage. New shingles and siding circa 2020. The kitchen features all stainless steel appliances. One of the three bedrooms can easily be used as a home office, offering you the flexibility for remote work if needed. Unlike most waterfront properties with direct water access, which are typically in rural areas without municipal services, this rare gem is situated in the heart of town. It offers full public services for a hassle-free living experience. Enjoy a cottage-like lifestyle with all the convenience of urban living at your fingertips. Minutes away from all amenities in town: groceries, shops, restaurants, banks, gas station, library, community centre, schools, hospital and all other essential services. Steps away from famous Cochrane Polar Bear Habitat. Just two mins to HWY 11. This home is ideal as a starter home, for down-sizers, investors, or anyone seeking a charming cottage-town lifestyle! A truly unique property you will not find another like it on the market. Seller may consider VTB for qualified buyers. (id:53661)
3450 20th Side Road
Barrie, Ontario
Prime Development Acreage within Barrie's rapidly expanding South End / Big Bay Point area. Approximately 20 Acres of Vacant Land currently under Zoning By-law 054-04 Innisfil with a portion designated EP. This parcel is intended to be Zoned NL2 (Neighbourhood Low Zone 2) in Barrie's new draft Zoning By-Law allowing multiple uses including Residential and Commercial development. Nearby to shopping, restaurants, Lake Simcoe waterfront, Elementary and Secondary Schools, Friday Harbour Resort, as well as Barrie's South GO Station. (id:53661)
108 - 58 Lakeside Terrace
Barrie, Ontario
Experience modern living in this stunning state-of-the-art condo featuring soaring 10-foot ceilings, four brand-new stainless steel appliances, and a convenient stackable washer and dryer. Step out onto your own expansive private terrace, perfect for entertaining or relaxing in the open air. Enjoy breathtaking views of the lake from the spectacular rooftop patio. This exceptional building also offers a fully equipped exercise room, a stylish party room for hosting gatherings, and even a dedicated pet bathing area for your furry companions. (id:53661)
201 Breton Street
Clearview, Ontario
Welcome to this beautiful over 3000sq feet detached corner home in a lovely family oriented neighbourhood. New Build by MacPherson, This 4 Bedroom plus den offers privacy and comfort for everyone. Each Bedroom has access to an ensuite & closets. Master bedroom has two large walk in closets, no space wasted! Main level offers office space, open concept kitchen with living room and walkout to the back yard. Large unfinished basement. Two car Garage. (id:53661)
809 - 65 Ellen Street
Barrie, Ontario
Amazing 1 bedroom, 1 bath 657 sq ft suite at Marina Bay. Inviting home with beautiful sunset views. Upgraded throughout including the kitchen, cabinets in warm wood tones, pot drawers, ample storage, stainless appliances, tile floors, double sinks, counters and a large pass-through window overlooking the living room. Comfortable living space combined with the dining room, ample space for both living room and dining room furniture, beautiful westerly view of the sunsets and the city. Floor to ceiling windows in living and primary bedroom make this home so bright and cheery. Large primary bedroom, lots of storage. The upgraded 4-piece bathroom includes a modern vanity, lighting, tub/shower area with modern tile and a glass shower wall, upgraded lighting, modern vanity with stone top and matching framed mirror. Ensuite laundry closet with storage complete this lovely suite. Marina Bay is a friendly building with many wonderful amenities including an indoor pool, exercise room, hot tub, sauna, along with an active social community including billiards, cards, book clubs, exercise activities and much more. You are within walking distance of the Go Train, public transit, beach, parks, and walking/biking paths. Close to restaurants,shopping and many waterfront activities. One owned underground parking space with inside entry, secure building, loads of visitor parking, onsite management, and superintendent. Perfect opportunity for first-timers, young professionals, or downsizers. (id:53661)
1983 Horseshoe Valley Road W
Oro-Medonte, Ontario
Top 5 Reasons You Will Love This Home: 1) Experience the charm of country living on nearly 3-acres of peaceful land, where there's plenty of space to garden, grow, or simply unwind in nature, all while being just minutes from town conveniences 2) Ideal for hobby farmers or those dreaming of a self-sufficient lifestyle, the powered barn/shop is ready to host animals like chickens, goats, or sheep; with buried water lines and multiple taps throughout the property, caring for your land and livestock is made easy 3) Low-maintenance perennial gardens add vibrant beauty to the property year after year, creating a picturesque setting without the heavy upkeep 4) Adventure is never far, with Horseshoe Valley Resort, Hardwood Hills, Copeland Forest, and Vetta Spa just around the corner, offering four-season recreation right at your doorstep 5) Spacious 12'x24' deck and above-ground pool setting the scene for relaxed outdoor living and entertaining, while easy access to Highway 400 keeps the best of Simcoe County just a short drive away. 1,223 above grade sq. ft. plus a finished basement. Visit our website for more detailed information. (id:53661)
35 Birkhall Place
Barrie, Ontario
UPDATED & EXPANSIVE 2-STOREY BEAUTY ON A PREMIER STREET MADE FOR LIVING, GATHERING & GROWING! This isn't just a house - it's that house on one of Barrie's most coveted streets, surrounded by mature trees, executive-style homes, and the kind of neighbourhood where pride of ownership meets that unmistakable feeling of home. Set on a 44' x 113' lot, the curb appeal is enhanced with a bold architectural design, an upper-level balcony, a stone-accented facade, landscaped gardens, and tiered stone steps leading to a covered entry. Inside offers 2,651 sqft of finished space with 9' California knockdown ceilings, hardwood, tile, and updated vinyl plank. The kitchen features cherry-toned cabinets, stainless steel appliances, under-cabinet lighting, an island, a newer electric stove, and a gas line. Updated double garden doors off the eat-in area open to a fenced backyard with a stone patio, garden beds, a shed, and a hot tub. Just off the kitchen, a formal dining room with a tray ceiling, warm lighting, and a decorative transom window adds an elegant touch. The living room showcases a gas fireplace, built-in shelving, and wired surround sound. The front office is bright and polished with crown moulding, French doors, and large windows. Main floor laundry includes garage access, side yard entry, and linen storage. Upstairs features newer vinyl plank and four bedrooms, including a newly added one with barn door entry. The primary suite boasts double doors, a walk-in closet, and a 17' balcony. The ensuite includes a tiled walk-in shower with a water tower, a soaker tub, a water closet, double sinks, a phone, and a mounted TV. A renovated main bath features a quartz topped vanity, glass shower door, modern tile, and built-in niche. The unfinished basement is ready for your vision. Extras include newer shingles, AC, front-facing windows, 200 amp service, central vac, and owned water softener. A forever-worthy #HomeToStay in a location that's every bit as special as what's inside! (id:53661)
18 Weatherup Crescent
Barrie, Ontario
Look no further - this stunning 3-bed, 3-bath family home in a highly sought-after neighbourhood perfectly blends modern style with everyday comfort and functionality. The main floor offers a warm and inviting layout, featuring a spacious living area, a beautifully updated kitchen with a quartz peninsula counter and stainless steel appliances, and a bright dining area with a walkout to the backyard. Upstairs boasts a spacious primary bedroom with a walk-in closet and a private 2-piece ensuite, along with two additional generously sized bedrooms.The fully finished basement offers a rec room, a flexible space that can serve as a fourth bedroom, home office, or gym, plus a separate laundry room with a laundry sink. Step outside to your private backyard oasis, where a sun-soaked setting showcases a sparkling in-ground pool and a brand-new concrete pool deck - an ideal space for lounging, entertaining, and making the most of summer days. The pool includes a 4-year-old liner, 1-year-old filter and chlorinator, a brand-new manual vacuum and net, a pump that's just over 5 years old, a 2-year-old sun cover, and a 4-year-old winter cover. Nestled in a quiet, family-friendly neighbourhood with scenic walking trails (perfect for dog lovers), this location offers easy access to multiple schools and is just 5 minutes from the mall and major highways, blending convenience with a peaceful lifestyle. (id:53661)
50 Albert Street N
Orillia, Ontario
Attention Investors and First-Time Home Buyers! Welcome to 50 Albert Street North in the heart of Orillia - a legal non-conforming triplex offering a fantastic opportunity for both investors and first-time buyers alike. Live in one unit and let the other two help pay your mortgage! This prime rental property is ideally located within walking distance to downtown Orillia, the hospital, shopping, restaurants, library, and more. Here are a list of property highlights. Unit 1: Freshly renovated and currently vacant 1-bedroom unit on the main floor with in-suite laundry. Estimated rental potential of $1,700/month (all inclusive). Shared entrance with Unit 2. Unit 2: Long-term, reliable tenant of 7 years in the upper-level 1-bedroom unit, currently paying $1,292.26/month (all inclusive). Unit 3: Separate entrance to this cozy 1-bedroom main floor unit, also home to a long-term tenant of 7 years, currently paying $753/month (all inclusive). Projected Annual Rental Income: Approx. $45,000. Parking: Double-wide driveway with space for up to 4 vehicles. Location: Steps to Orillia's charming downtown core and all major amenities. Whether you're looking to house-hack as a first-time buyer or expand your investment portfolio, this property is a must-see. Don't miss out on this incredible opportunity! (id:53661)
17 County Road 6 Road S
Tiny, Ontario
Calling all first time buyers, down sizers, or investors! We have a fully updated, turn-key detached property at an entry level price! Welcome to 17 County Rd 6 where stylish updates meet mechanical improvements. This entire home has recently undergone a transformation which saw it renovated from the studs out with all new electrical, plumbing, heating & cooling, and insulation. Inside you will find a modern rustic aesthetic with barn board accents and 9 foot ceilings. The open concept space has luxury vinyl flooring throughout and flows perfectly from living (with entertainment accent wall and gas fireplace) to dining, and into the kitchen where you will find plenty of cabinetry and granite counters. At the top of the beautiful wood/metal staircase are two well sized bedrooms and a fully updated 3 piece bath. The exterior has been fully updated as well with newer windows, doors, siding, soffit/fascia/eaves, and roof! All of this sits on a super deep nearly 40 x 208 foot lot with no rear neighbours! Walk 1 minute to Perkinsfield park where you will find baseball diamonds, ice rinks, tennis/pickle ball courts, playgrounds for the kids and plenty of green space or drive 4 minutes to Balm Beach and the stunning shores of Georgian Bay. (id:53661)
408 - 40 Museum Drive
Orillia, Ontario
Welcome to 408 - 40 Museum Drive, in beautiful Orillia, Ontario. Discover stress-free living in this beautifully maintained end-unit bungaloft located in the highly sought-after Villages at Leacock, a 55+ adult lifestyle community in the heart of Orillia. This bright and spacious 2-bedroom, 3-bathroom home offers over 1,500 sq. ft. of thoughtfully designed living space. Conveniently located just steps from walking trails, Tudhope Park, Lake Couchiching, public transit, downtown Orillia, and all local amenities, this property combines comfort with an active lifestyle. The main floor primary bedroom includes a private 3-piece ensuite. The kitchen has ample cabinet and counter space. For added convenience the laundry is located on the main floor. The spacious loft is perfect for a family room, guest suite or potential for a third bedroom, complete with its own 4-piece bathroom and extra storage. The attached single-car garage has convenient inside entry, and the full unfinished lower level provides endless potential and/or additional storage. The condominium fees include Roger's cable/internet, private clubhouse access, snow removal, lawn care, and exterior maintenance. Don't miss your chance to enjoy a low-maintenance lifestyle in one of Orillia's most desirable communities. (id:53661)
69 Mcbride Trail
Barrie, Ontario
Welcome To This Highly Upgraded & Beautiful Mattamy Designed 4 Bedroom Detached With Double Garage Home Situated In Serene South Barrie Neighbourhood Close To The Barrie South GO-Station. This Is A Luxury Home And It Comes With High Ceiling (Both Floors), Engineered Hardwood Flooring Through Out Except In The Kitchen & Bathrooms That Are Tiled, Beautiful And Well-Finished Oak Stairs And Second Floor Laundry Room. Just 4 Km To HWY400, Lots of Amenities Nearby, Trails, Parks And Lots More. (id:53661)
305 - 19a Yonge Street N
Springwater, Ontario
Enjoy small town living in lovely Elmvale! Spacious and bright "Chestnut 305" top floor corner unit with 1205 sqft of living space. Only $505/sqft! Open concept layout with 2 large bedrooms, 2 bathrooms & in-suite laundry. Galley style kitchen with quartz countertops and stainless steel appliances. Formal dining room & open concept living room. The primary bedroom features built in cabinetry, walk-in closet and enusite 4 piece bath with quartz countertops & glass sliding shower door. Multiple walk outs to the open balcony. Covered parking with protection from snow & wind and storage locker. Amenities include outdoor BBQ pavilion & lots of visitor parking. Convenient location; across the street from Foodland, walking distance to library and community centre. 10 minutes to the beautiful beaches of Wasaga Beach, 15 minutes to Barrie and 20 minutes to Midland. Move in ready, carpets have been professionally cleaned and flexible closing available! (id:53661)
7515 County Road 91
Clearview, Ontario
Top 5 Reasons You Will Love This Home: 1) This charming three bedroom bungalow is an ideal choice for first-time buyers or small families looking to put down roots 2) Bright and functional layout featuring a main level laundry, generously sized bedrooms, and inviting living space, all ready for your personal touch and vision 3) Step through the sliding glass doors to a spacious, fully fenced backyard, perfect for kids, pets, or weekend gatherings under the sun 4) Practical features like a durable steel roof, an attached garage, and a 4-car driveway add peace of mind and convenience 5) Ideally situated just an hour from the Greater Toronto Area and close to skiing, golf, shopping, and the sandy shores of Georgian Bay, making every season one to enjoy. 952 above grade sq.ft. Visit our website for more detailed information. *Please note some images have been virtually staged to show the potential of the home. (id:53661)
109 Birkhall Place
Barrie, Ontario
SEAMLESS DESIGN, SOPHISTICATED LIVING, & ENDLESS ENTERTAINING IN THE HEART OF INNISHORE! Welcome to this showstopping custom Innishore home, a vibrant and family-friendly neighbourhood known for its warm community and exceptional neighbours. Just steps from schools, childcare, parks, and the scenic Wilkins Walk Trail, this home offers unbeatable lifestyle perks with restaurants, shopping, the GO Station, and everyday essentials only 5 minutes away - plus Hwy 400 close by and downtown Barrie's waterfront just 13 minutes from your door. Curb appeal shines with gabled rooflines, timeless white siding with blue accents, and a charming covered front porch. Beautifully landscaped with re-sodded lawns and lush gardens, the outdoor space impresses further with a newer full-width back deck and a covered stone patio surrounded by mature trees in a fully fenced, private yard. Inside, you'll find sophisticated on-trend finishes, soaring 9 ft ceilings, and an entertainers dream layout with an open-concept living and dining space, cozy fireplace, bold white columns, and striking feature walls. The dramatic living room boasts a 25 ft ceiling and a stunning wall of windows, while the eat-in kitchen is complete with a large island, ample pantry space, and seamless access to outdoor dining. A stylish main floor office, powder room, and laundry room with garage access complete the main level. Upstairs, unwind in the sprawling primary suite with a walk-in closet and spa-worthy ensuite with a deep soaker tub, glass shower, and double vanity. Three additional upper-level bedrooms share a spacious 4-piece bath with a separate vanity area for added ease. The finished basement extends the living space with a versatile rec room, guest bedroom, 3-piece bath, and walkout to the lower patio. Embrace a rare opportunity to elevate your everyday in this unforgettable #HomeToStay - where inspired design meets an extraordinary lifestyle! (id:53661)
2808 - 39 Mary Street
Barrie, Ontario
Experience elevated lakeside living at Debut Condos - a brand-new, luxurious high-rise residence overlooking the shimmering waters of Kempenfelt Bay. Imagine unwinding on your private balcony with a refreshing drink in hand, as you take in breathtaking, unobstructed views of the lake - a true sanctuary above the city. This purposefully designed 1-bedroom + den, 2-bath suite is bathed in natural light from soaring floor-to-ceiling windows, framing the stunning waterfront panorama. The Scavolini kitchen is a showcase of Italian craftsmanship, complete with premium integrated appliances, sleek cabinetry, and a multifunctional island perfect for both casual dining and culinary preparation.The expansive primary suite offers serene water views and a spa-inspired 3-piece ensuite with a glass-enclosed shower. A spacious den provides the flexibility for a sophisticated home office or an additional guest retreat. Perfectly situated minutes from the Allandale GO Station and highway access, this residence effortlessly combines tranquil lakeside luxury with urban convenience. Surrounded by boutique shops, diverse eateries, essential amenities, and the epitome of Barrie's nightlife, indulge in an ultra urban and trendy lifestyle this rare waterfront gem promises. Book your private viewing today. (id:53661)
64 - 800 West Ridge Boulevard
Orillia, Ontario
Great Townhouse Located In Desirable Orillia! With A Modern Open Concept Floor Plan Provides Ideal Space For Entertaining. Large Living Area For Gathering With Family & Friends Or Simply Taking It Easy. Has 3 Spacious Bedrooms & 3 Bathrooms. Primary Bedroom Has 4 PC Ensuite & A Walk-In Closet with 2 Other Good Size Bedrooms. Large Eat-In Kitchen With Walk-Out To Fenced Back Yard Including Shed. Located Close To Lakehead University, Shopping, Costco, Schools, Parks & Restaurants! Enjoy The Private Community Pool On Those Hot Summer Days! POTL FEES: $103.35 Per Month (id:53661)

