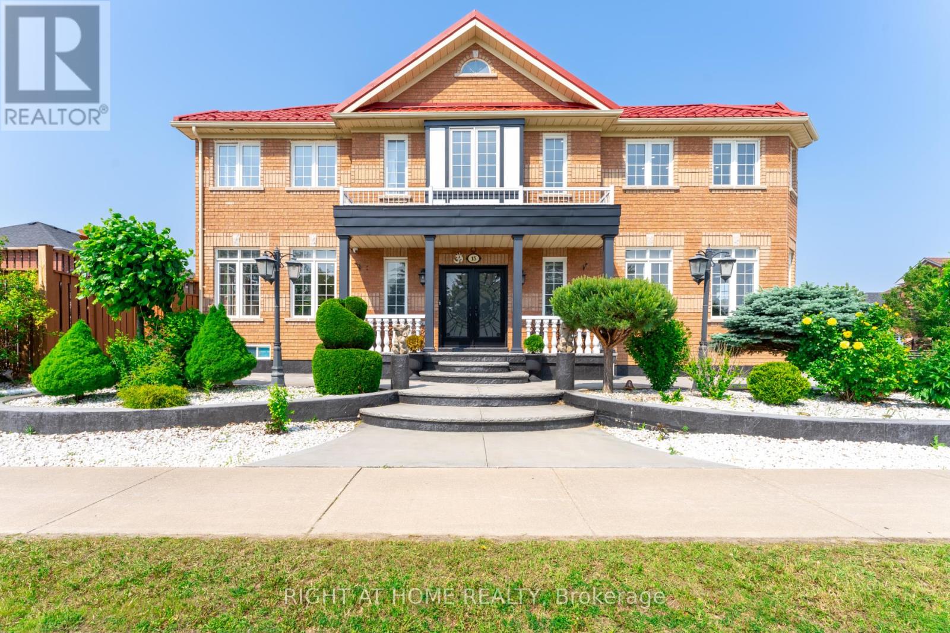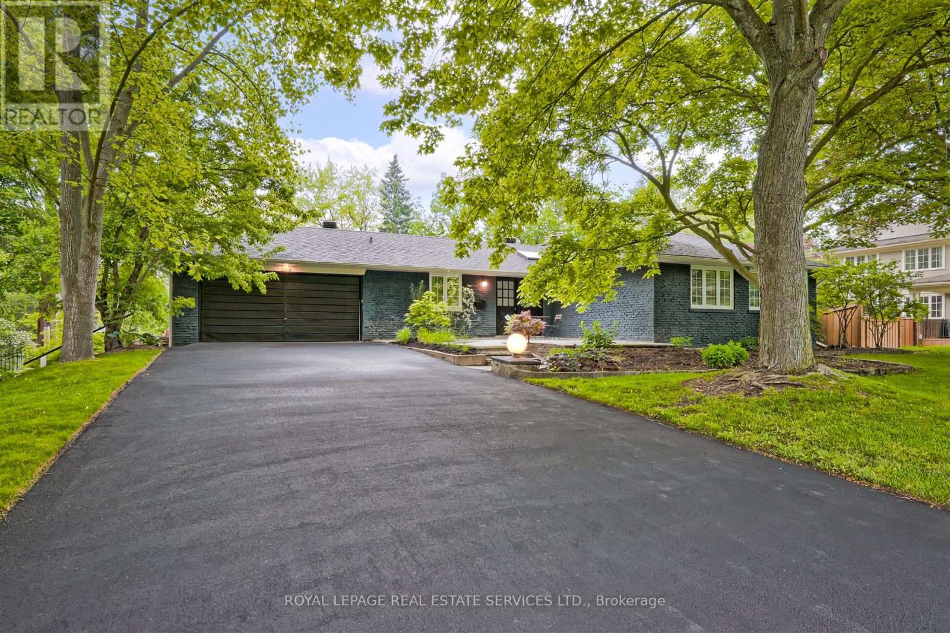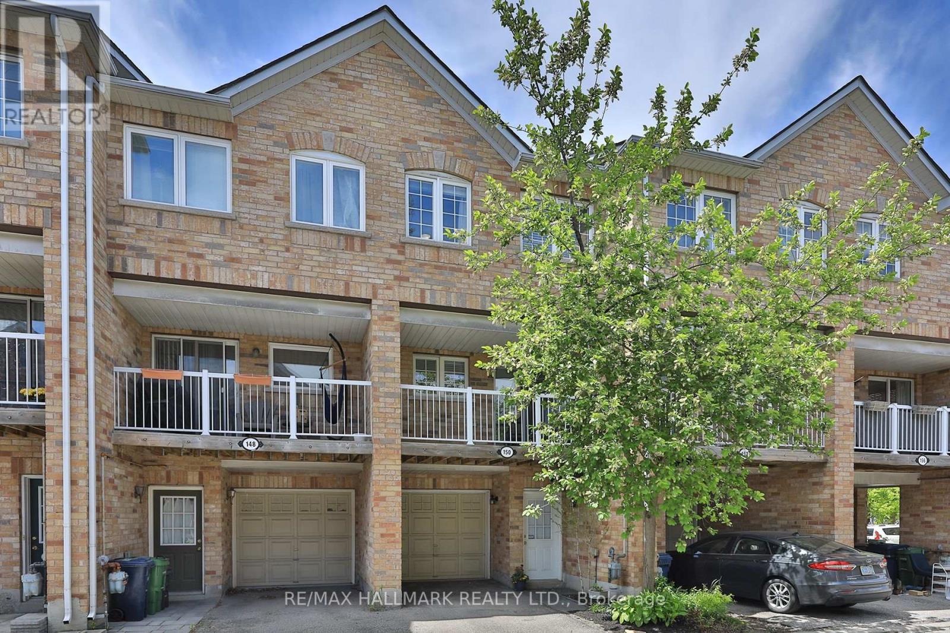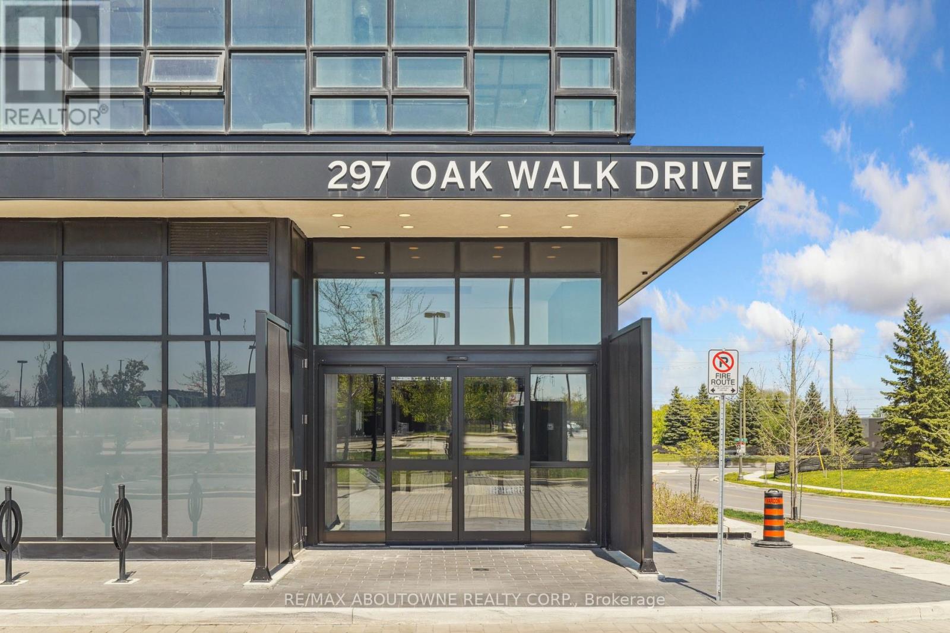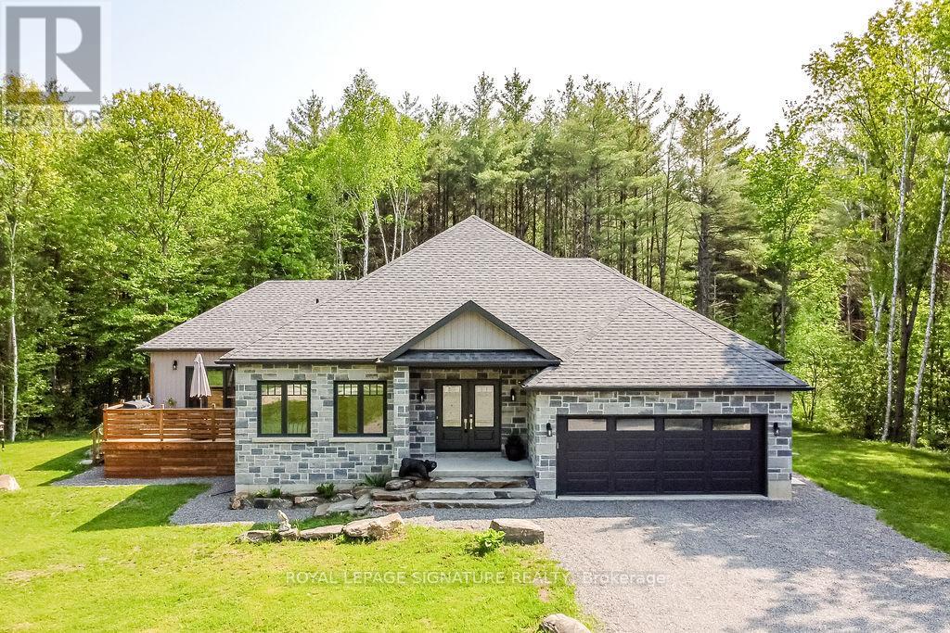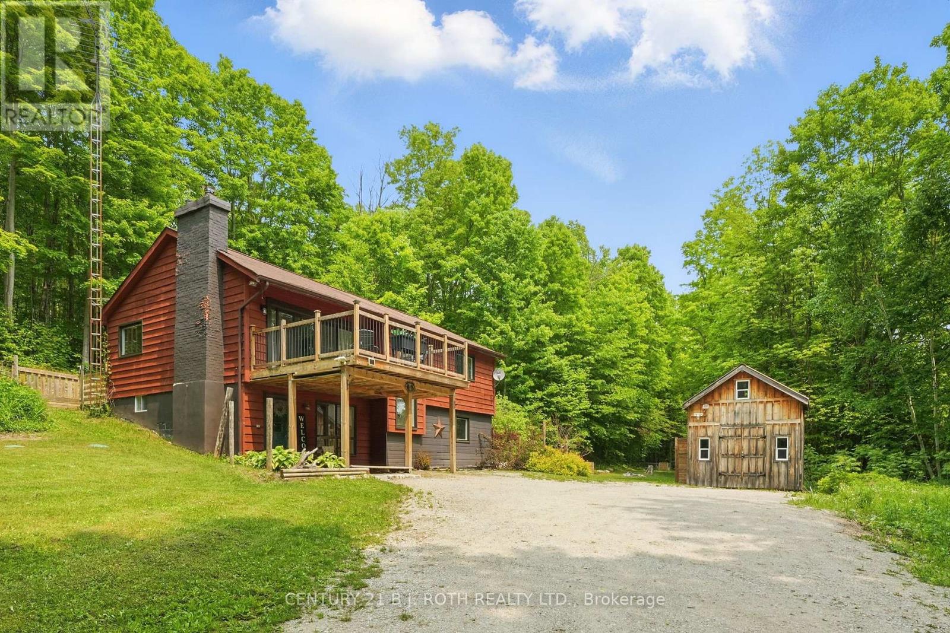18 Snowshoe Lane
Brampton, Ontario
Location, Location, Location! Immaculate freehold end unit townhome like a semi detached in High-Demand area 18 Snowshoe lane , Brampton sitting on premium pie shaped lot.Welcome to this stunning 3+2 beds 4 baths -townhome with convenient laundry on 2nd floor.located in the sought-after neighbourhood. Perfectly designed for comfort and investment, this move-in ready gem includes a 2-bedroom basement apartment with a separate entrance & laundry. Totally carpet free home with Elegant oak staircase,Upgraded kitchen .Primary bedroom with walk-in closet and 5-piece ensuite and other two good size bedrooms.Spacious, private backyard perfect for relaxing or entertaining,Minutes to shopping plazas, parks, schools, Hwy , and transit Family-friendly community with top-rated amenities nearby.This is the turn-key home you have been waiting for ideal for families, investors, or anyone seeking style, space, and income potential. Don't miss out, book your showing today! (id:53661)
57 Primrose Avenue
Toronto, Ontario
Nestled on a quiet, low traffic street minutes from schools, parks, TTC, boardwalk, bike path and Lake Ontario. This is not your typical Mimico home. It's open concept entry to a cathedral picture window lends much natural light to the space. The foyer opens to a giant great/living room with a wood fireplace, dimmable pot lighting, high ceilings and hardwood floors. The adjoining dining room, kitchen area, and bathroom are beautifully finished with ceramic tile flooring. The kitchen has stainless steel appliances, tasteful cabinets with stone backsplash and bright counters. The dining area has a banquette bench with built-in storage. The main floor three piece bathroom features a newer shower stall. Step out into the sunroom and find extra pantry storage with a long counter. This leads out to a stunning Ebel patio and yard surrounded by a privacy fence. The stairs to the upper level are hidden at the rear interior. High ceilings lead you up the stairway to an open concept area with a skylight that opens for air circulation. The second floor also has hardwood flooring, three spacious bedrooms with double closets, and a linen closet. The stunning four piece bathroom has an additional skylight, with heated floors, a soaker tub and shower. Down separate stairs from the kitchen is a newly renovated laundry room with storage, sink and an under stairs closet. Next, enjoy a finished rec room / additional bedroom with pot lighting and laminate floors. There is also a storage utility room with a cold cellar. Improvements include: 100 amp Breakers, high efficiency furnace, central air, owned hot water heater, sump pump, waterproof Foundation, outgoing Plumbing line replaced and upgraded roof shingles! This is a wonderful home in a friendly neighbourhood. You don't want to miss seeing this! (id:53661)
1103 - 10 Park Lawn Road
Toronto, Ontario
Welcome to this spacious and modern 1-bedroom suite at Westlake Village, offering a functional layout and a 123 sq ft open balcony with stunning city views. This unit features upgraded laminate flooring, a walk-in closet, and a bright open-concept design that maximizes space and natural light. Includes 1 parking spot and 1 locker for added convenience. Enjoy top-tier building amenities including an outdoor pool, fully equipped exercise room, rooftop deck, and much more. Located just steps from Metro, Shoppers Drug Mart, TD Bank, restaurants, and everyday essentials, with easy access to the Gardiner Expressway, downtown Toronto, and the lakefront. A perfect opportunity to lease in one of Etobicokes most vibrant and connected communities. (id:53661)
15 Tournament Drive
Brampton, Ontario
Welcome to this beautifully maintained 4-bedroom, 3-bathroom detached home that truly showcases pride of ownership. Thoughtfully upgraded from top to bottom, this home is move-in ready! Featuring a premium metal roof, hardwired security camera system, concrete all around, garden shed, and new epoxy garage flooring, no detail has been overlooked. The abundance of natural light, 9 foot ceilings, fresh paint and pot lights throughout, enrich the living areas with a welcoming and vibrant feel. The spacious kitchen and living areas are perfect for family life, while the new front and back exterior doors add to the homes polished curb appeal. Enjoy the convenience of a central vacuum system, automatic blinds, separately controlled lighting, a smart thermostat control system for added comfort and efficiency.Massive newly poured concrete driveway with stamped borders, manicured landscaping, and a large private backyard with metal roof gazebo make this property ideal for relaxing or entertaining.The partially finished basement includes framing, electrical, and fittings, with a separate side entrance offering incredible potential to create a legal rental unit or in-law suite. With parking for up to 8 vehicles, this property is perfect for multigenerational living or income-minded buyers.This home stands out for its quality, care, and upgrades rarely seen at this price point. Located in a quiet, family-friendly neighbourhood close to schools, parks, and amenities. (id:53661)
169 Morrison Road
Oakville, Ontario
This private, quiet, lush 101 x 149ft lot is simply spectacular with it's beautifully manicured and maintained gardens. Spend every warm moment relaxing around the pool and taking in nature with the Morrison Creek just outside the property boundary. It's like living in the country but you're within walking distance from downtown Oakville. The home itself has been tastefully updated. The floor plan and layout make it perfect for families and down sizers. The lower level is above ground with a walk out to the pool and the back of the home is bright and inviting. Currently used as an in-law suite but as it's not segregated from the home no conversion required. You need to see this one! (id:53661)
150 Brickworks Lane
Toronto, Ontario
Your Own Private Driveway With A Small Garden? Nice! An Attached Garage With Direct House Access? Yes Please! A Three Level Spacious Townhouse ? Yup! Smothered In Sunlight With Wide-Open Stylish And Convenient Living On Three Levels. A Terrific Second Level Entertainment Friendly Living Room And Dining Room Space. A Newly Updated Chefs Kitchen With Terrific Storage, Counter Space And A Balcony Walk-Out For A Delicious BBQ Or To Just Enjoy Listening To The Cardinals Sing Amongst The Trees. A Main Floor 2pc Powder Room. Enjoy A Peaceful Sleep On The Third Level In The Large Primary Bedroom With A 3PC Ensuite. Terrific Closet Space. Two More Large Bedrooms On The Third Level With A 4pc Washroom. Who doesn't Love A Tub For the Kiddies. The Main Level Office/Den Provides An Ideal Space For Working From Home And Reading. Ahhh....So Peaceful. Oh And Don't Forget The Public Park Which Substitutes As Your Back Park. Beautiful. Everything Nearby Junction Area Neighbourhood. Just Move-In And Show Off This Baby to Family and Friends! Excellent Schools. Transit Paradise. Walkers Paradise. Bikers Paradise. Everything Nearby. StockYards Mall Across the Street. Transit. So Many Updates. Please See The Update List Attached. Spotless. No Grass To Cut! (id:53661)
1605 - 297 Oak Walk Drive
Oakville, Ontario
This bright North facing 1 bedroom + den with unobstructed views is available for lease. This unit boosts a kitchen with upgraded finishes, large 4 piece bathroom, ensuite laundry, larger balcony, locker and underground parking spot. Fabulous location with Walmart, Superstore, Longos, LBO, HomeSense and many more stores and restaurants just steps away. The buildings of Oak & Co. have public transit right out the main door as well as a bus route to the GO Station and just minutes from the QEW, 403 and 407. (id:53661)
2 - 31 Pumpkin Corner Crescent
Barrie, Ontario
Enjoy modern living with this brand new in end unit condo located just minutes from Barrie South GO Station, shopping, and a nearby high school. The open-concept kitchen and living area offer a bright spacious area with walkout to the terrace. Visitor parking available. Spacious and bright1,090 above grade sq.ft. (id:53661)
40 Suzuki Street
Barrie, Ontario
New house, filled with natural light 4 bedroom detached in sought after Painswick South moderndesign with brick and stone exterior and spacious open floor plan. 9' ceiling on main andsecond floor!Huge laundry on second floor. Steps to proposed park and elementary school! Minutes topublic transit, highway, restaurants, shopping/retail, schools, Costco and more! Minutes toBarrie South, GO Station, Hwy 400. Great family home. (id:53661)
2391 Rumney Road
Tay, Ontario
Beautiful 3.15 Acre lot with gorgeous views, gardens and new stamped concrete patio. Watch the sunset from your patio or deck. Lots of natural light in this recently renovated great family bungalow with new kitchen, hardwood floors, and fireplace in the living room and three good sized bedrooms on the main floor. Fully finished basement with large bedroom and walk in closet as well as great rec room. New drilled well. This is a wonderful family home in the country conveniently located only 5 minutes to Midland. Book your showing now! (id:53661)
5142 Severn Pines Crescent
Severn, Ontario
Experience the ultimate in rural luxury with this meticulously crafted custom home, situated on a private 3-acre lot in the sought-after community of Washago. Spanning over 4,000 square feet of thoughtfully designed living space (including basement), this remarkable residence features three bedrooms and four bathrooms, offering comfort and convenience. The heart of the home is bathed in natural light and serene views of the surrounding landscape. The open concept layout seamlessly connects the living and dining areas, while the gourmet kitchen is sure to impress with its cabinetry, premium granite countertops, stainless steel appliances, and a generous island breakfast bar perfect for both everyday living and entertaining. Adjacent is a charming three-season room with direct access to a spacious walkout deck, perfect for enjoying the tranquil outdoor setting. The expansive lower level presents an exceptional opportunity for customization, including the potential for in-law accommodations with a convenient three-piece bathroom and direct walkout to the beautifully landscaped backyard. For added peace of mind, this home is equipped with a Generac, ensuring comfort and security. (id:53661)
5259 8 Line N
Oro-Medonte, Ontario
This beautifully updated home is set on 17 scenic acres with mature trees, offering exceptional privacy and a peaceful, natural setting. With 2,092 finished square feet, this 3+1 bedroom, 2-bathroom home perfectly combines modern comfort with farmhouse character. The fully finished lower level offers versatile living space, featuring one of the bedrooms, ideal for guests, a home office, or in-law potential as well as a full bathroom with a stand-up shower. Custom built-ins surround the electric fireplace, creating a warm and inviting atmosphere, while exposed wooden beams add timeless charm. Upstairs, the main floor features an open-concept layout with vaulted ceilings, abundant natural light, and a spacious living area designed for both everyday living and entertaining. The kitchen, fully renovated in 2019, offers a thoughtful blend of style and function. From the second-story balcony, enjoy beautiful views of the surrounding forest, a perfect place to start or end your day. Additional updates include most windows replaced in 2018, a new septic tank installed in 2020, and risers added in 2023. The home is equipped with an energy-efficient geothermal heating and cooling system, ensuring year-round comfort with lower operating costs. The backyard has been excavated to create a practical outdoor area that's perfect for gatherings, gardens, or simply enjoying the quiet outdoors. Located just minutes from Copeland Forest, Moonstone, local ski hills, and Highway 400, this property offers the best of rural living with convenient access to recreation and amenities. A rare opportunity to own a move-in ready home on a truly stunning piece of land. (id:53661)




