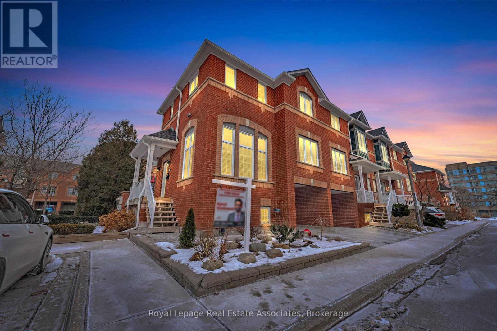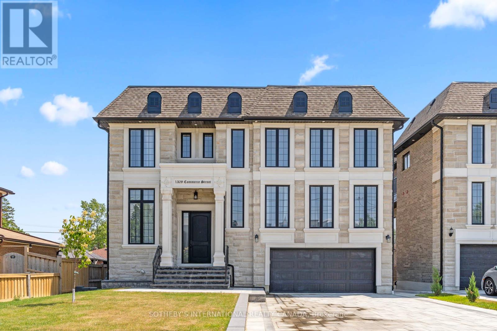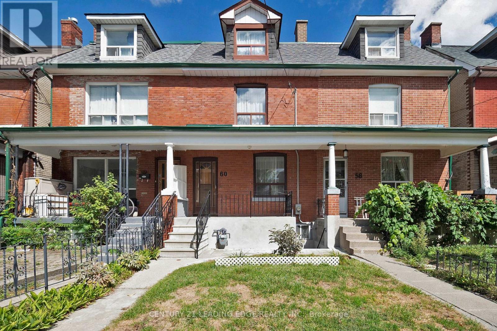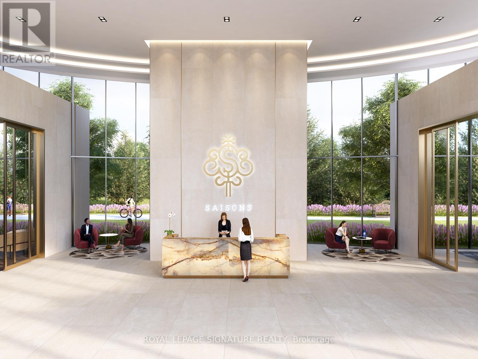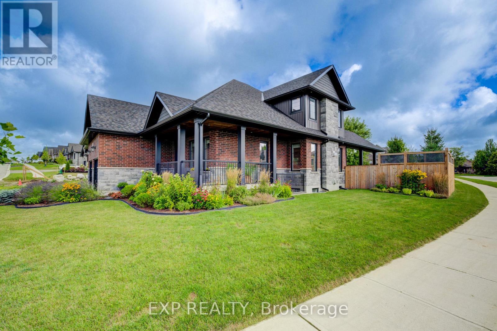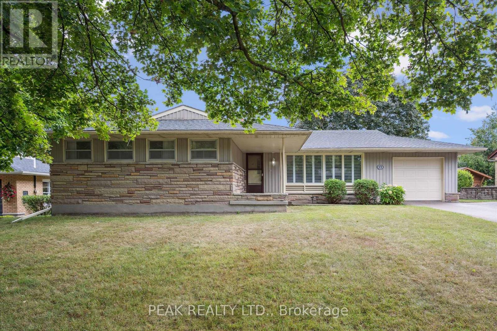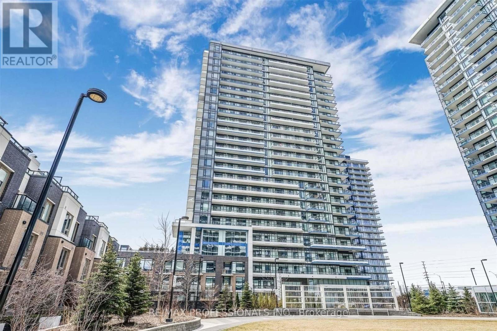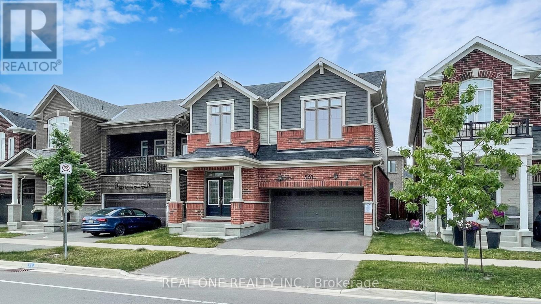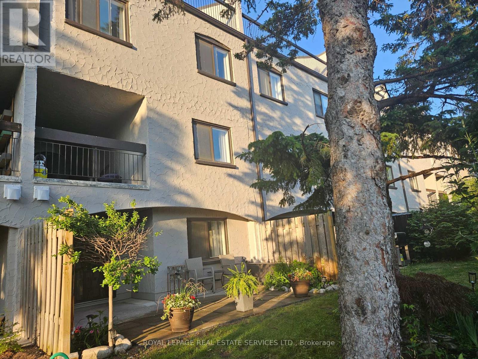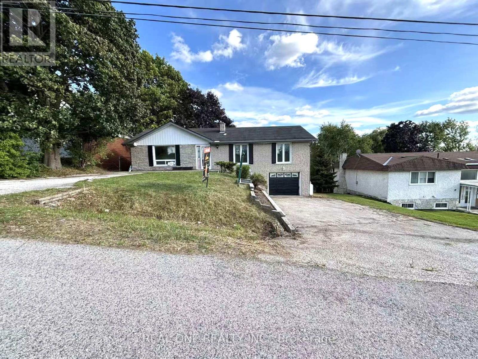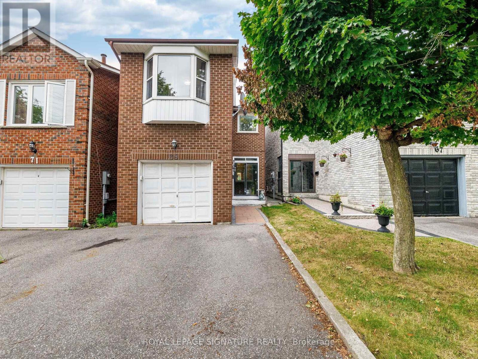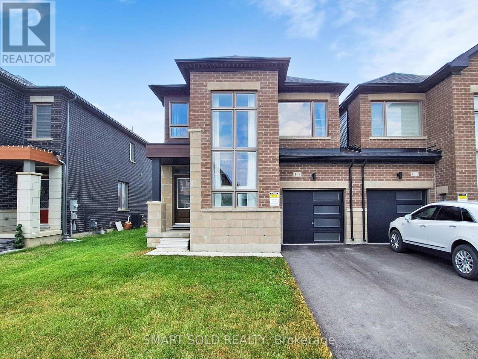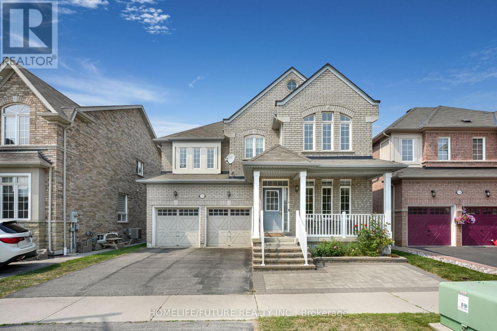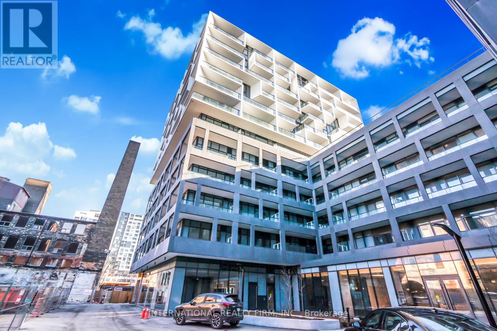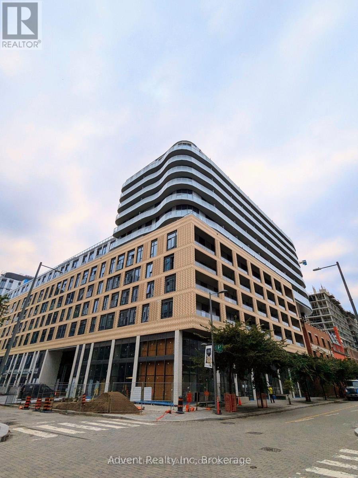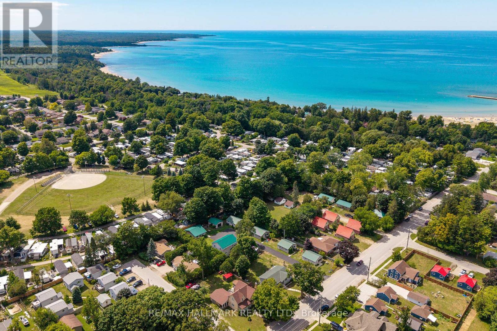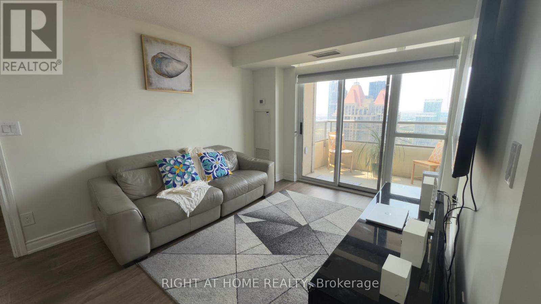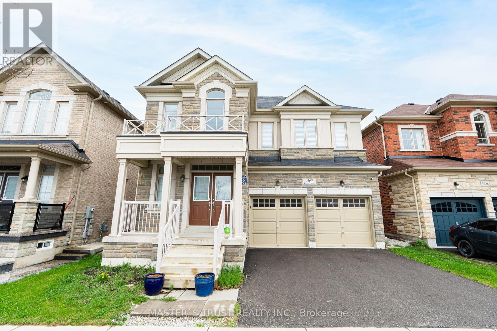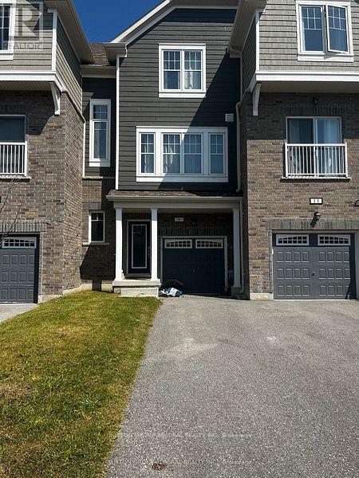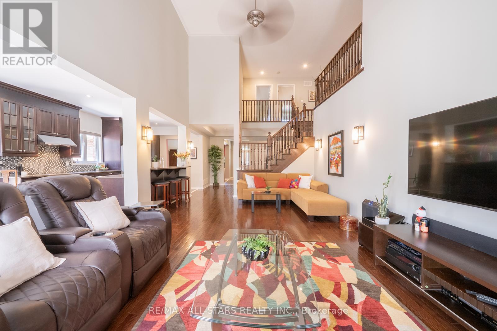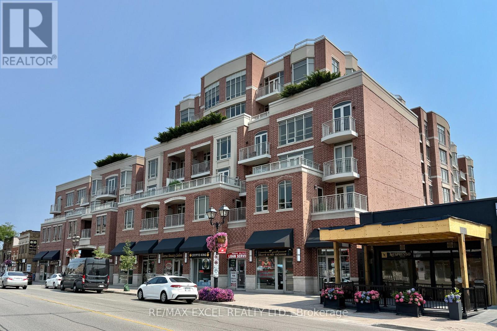401 - 1166 Bay Street
Toronto, Ontario
Welcome to Yorkville's Luxury Boutique Residences of 1166 Bay Street. Suite 401 boasts 2088 sq.ft. & has been completely remastered with luxury finishes throughout. 1166 Bay, is one of the exclusive Yorkville addresses that offers full valet & hotel style services. This suite is completely move-in ready, with rich chevron wood floors, Miele luxury appliances, new smooth ceilings with dimmable lighting, stunning treelined views from large bay windows, & electric blinds throughout. Designed with 2 sleeping suites, that accommodate king size beds, with a Primary 5 piece ensuite, bay windows, custom closets, a secondary walk-in closet, with ceiling lighting details throughout. This triple A location, is directly across from the Manulife Centre, Eataly, Holt Renfrew Centre, Yorkville Path, with fabulous restaurants, shopping, arts, entertainment, and parks all within a short stroll from your exclusive residence. Incredible amenities include: an indoor pool, gym, party room, garden terrace, library, with complimentary valet parking for visitors, 3 elevators for only 22 floors, 24 Hr. Valet Concierge +++. (id:53661)
1 - 5031 East Mill Road
Mississauga, Ontario
Welcome to this well-maintained 2 bed, 2.5 bath townhouse in East Mill Mews and admire the bright charming Upgraded Corner townhome with 1200-1399 Sqft of comfort and style. Enjoy two spacious PATIOS, perfect for morning coffee or BBQ with friends and family. The main floor offers a spacious Livingroom with 15 Ft Ceiling and a Powder room with hardwood floor throughout. Steps up you will find separate dining room overlooking the kitchen. The Upgraded Contemporary Two Tone kitchen is featured with counter top gas stove, Quartz Counter, Backsplash, Chimney and B/I appliances, with extra pantry. Master Bedroom Features Walk-in Closet & 5 Pc Ensuite w/ laminate flooring, 2nd Bedroom includes 3 pcs Semi Ensuite. Both washrooms are upgraded from top to bottom. Lower level (Basement) features a carpeted flexible recreation room with a gas Fireplace - easily used as a third bedroom, plus a laundry room/furnace room. (id:53661)
8 - 601 Shoreline Drive
Mississauga, Ontario
Beautiful 3-bedroom townhouse located in a highly sought-after area of Mississauga, offering approximately 1,600 sq. ft. of living space. Please note: the basement (with a separate entrance) is not included in the lease. This property backs onto a lush greenspace with a park and walking trails, providing a serene and picturesque setting. The main floor features a functional layout with an open-concept kitchen, dining, and living area. Upstairs, you'll find three well-appointed bedrooms, including a primary bedroom with a private ensuite bathroom. Enjoy the convenience of living in a well-maintained complex close to big-box stores, grocery shops, and highly rated schools, all within walking distance. Square One, HWY 403, and the QEW are just minutes away by car. This townhome includes two parking spots, with additional visitor parking available within the complex. Utilities: Internet is included. Tenant pays 80% of water, electricity and gas. Looking for AAA tenants. Please provide the following with your offer: rental application, job letter, two most recent pay stubs, credit report with score, and references from current/previous landlords. Photo Id, Include Schedule B and Form 801 with the offer. Please note: No smoking or pets as per the landlords request. $300 Key Dep. (id:53661)
3957 Renfrew Crescent
Mississauga, Ontario
This bright, spacious, and thoughtfully renovated home is located in the highly desirable West Erin Mills neighbourhood and offers an abundance of features for modern family living.Upon entering, you're welcomed by a grand and airy foyer thats sure to impress family and guests alike. The main level boasts an open-concept layout with elegant travertine flooring flowing into the fully renovated kitchen (2020), complete with quartz countertops, a modern backsplash, and stainless steel appliances (2020). Step out from the breakfast area into a private, fenced backyardperfect for entertaining family and friends. Hardwood flooring extends throughout the main and second levels, enhancing the homes timeless appeal. The main floor also includes a separate living room, a formal dining room, and an open-concept family room with a cozy fireplace. The fully finished basement offers a versatile space ideal for play, recreation, or gamingespecially suited for families with young children. A dedicated office area allows parents to work while keeping an eye on the kids. This home features four beautifully bedrooms and four updated bathrooms, LED pot lights throughout, and elegant crown molding. The spacious primary suite includes a comfortable sitting area, his-and-hers closets, and a fully renovated ensuite bath. Exceptional Craftsmanship & Impressive Style Move-In Ready and Waiting for You. Ideally located just minutes from Highways 403, QEW, and 407, top-rated schools, scenic parks, public transit, and more. Enjoy a short commute to downtown Toronto and Pearson Airport, with UTM campus, shopping centres, hospitals, and other key amenities all nearby. (id:53661)
610 - 51 Saddlecreek Drive
Markham, Ontario
Envision yourself living in a luxurious, 1,045 sqft corner 2 bedroom unit just steps from the vibrancy of all the shops and restaurants on Highway 7! This bright and spacious floor plan offers split 2 bedrooms, two side by side parking spots close to elevators, and an entertainer sized living and dining room, perfect for hosting friends and family. Conveniently located by YRT, Highway 404/407, future home of T&T and all the best eats in the city. Welcome home and fall in love! **Now vacant and priced to sell!** (id:53661)
16 Beckett Avenue
Markham, Ontario
**RARE HOME FOR YOUNG FAMILY** Rarely Offered Arista Home, Thoughtfully Designed For Young Growing Family, With 3,165 Sq Ft Above Grade, Located In The Prestigious Berczy Community And Within The Boundaries Of Top-Ranked Pierre Elliott Trudeau H.S. And Beckett Farm P.S. Features. A Stunning 14-Ft Elevated Living Room, Home Theatre Ready, Walk Out Balcony Thru Double French Doors, 9-Ft Ceilings On Both Main And Second Floors. And Elegant Wainscoting Throughout. Modern With Character. The Main Floor Includes A Private Office, Spacious Family Room With Fireplace, And A Designer Kitchen With Walk-In Pantry, Large Island, Jenn-Air Gas Stove And Dishwasher, Wine Fridge, And A Breakfast Area That Walks Out To A Professionally Designed Private Garden With A Brand New WPC Deck (2024). The Second Floor Offers 4 Bedrooms, Including A 10-Ft Ceiling Primary Suite With 5-Piece Ensuite And Two Walk-In Closets, A 3-Pc Ensuite In The Second Bedroom, And A Shared 5 Piece Jack And Jill Bathroom For The Other Two Bedrooms. EV Charging Set Up Ready. A Truly Exceptional Home In One Of Markham's Most Desirable Communities! (id:53661)
B1 - 3 Falaise Road
Toronto, Ontario
The only Bedroom on the 2nd Level for rent in a two Year New 3 Bed 3 Bath 3 Level Townhouse. Walk out to a Private Balcony. Exclusive Bathroom. 9Ft High Ceiling. Floor-To-Ceiling Windows. Shared Living Room And Kitchen with other renters. Rent includes Utilities and Wifi for one person. Great Amenities Including Gym, Reading Area And Locker. Ttc And Shops Around The Corner. Near University Of Toronto And Centennial College, Shopping Plazas, Go Station and the Lake. Special Bicycle/Bus Lane To UofT, The Largest Municipal Park Of Toronto And Rouge National Urban Park! Underground Parking for $100. No pet no smoker. (id:53661)
1309 Commerce Street
Pickering, Ontario
1309 Commerce Street, A 1-Year-New Custom-Built Luxury Home in Prime Pickering, Just Steps from the Lake! This architecturally designed residence offers over 4,000 sq ft of modern elegance with 11-ft ceilings, pot lights throughout, and an impressive open-concept layout that perfectly balances style and function. Oversized windows bring in abundant natural light and highlight the home's thoughtful flow from room to room.The heart of the home is the chef-inspired kitchen, featuring premium stainless steel appliances, quartz countertops, custom cabinetry, and an oversized centre island seamlessly connecting to the expansive living and dining areas. Whether you're hosting or enjoying quiet family time, this layout offers space, comfort, and effortless movement throughout. This home boasts 5 spacious bedrooms, each with its own private ensuite bathroom, offering a rare level of comfort and privacy for families and guests. The primary suite includes a tray ceiling, walk-out to a private balcony, and a spa-like 5-piece ensuite with 48x24 porcelain tile, freestanding tub, glass shower, and double vanity. Exterior upgrades include Indiana stone and concrete brick, custom stone steps, exterior pot lights, and professional landscaping. Situated in a prestigious neighbourhood just minutes from Lake Ontario, and close to parks, trails, top schools, and amenities. Bonus: The walk-out basement with separate entrance features 2 additional bedrooms, 2 full bathrooms, kitchen rough-in, and laundry hook-upideal for an in-law suite or income potential. (id:53661)
Upper - 256 Oriole Parkway
Toronto, Ontario
Fabulous Affortable Main & 2nd Floor For Rent In Detached Home.Total 4Brs +2Bathrms With Big Spacelocated In Charming Up Scale Yonge - St.Clair Area. Great Neighborhood. Unique Tranquil Garden Space W/2 Decks Surrounded By Greenery. Private Garden/Park Fenced Front & Back Feels Like The Countryside, All Hdwd Flrs Thr- Out.One Garage+1Driverway Parkings . 2 Wall Air Conditioner Units. Many Closets.Mins To Subway /Shopping Mall/Restaurants/Banks. Cross Street Park/Trail. Good Ranking School Area Includes Oriole Park (115/3064), Hodgson Ms, And North Toronto(42/739). Close To Famous U.C.C., Bss And Downtown Core (id:53661)
60 Ulster Street
Toronto, Ontario
ENDLESS POTENTIAL AWAITS: BRING YOUR VISION TO LIFE! Just minutes from the University of Toronto, this 2.5-storey freehold townhome is a rare opportunity for student rental investors or families looking to renovate & make it their own. Solidly built with timeless curb appeal, this classic brick home features a charming covered front porch. The property requires updating but the location and layout offer incredible upside. Whether you are looking to generate rental income from students or create a family home with additional rental income from the separate entrance basement, the possibilities are endless (id:53661)
1106 - 5 Everson Drive
Toronto, Ontario
**2 Bedroom Townhouse for the price of a 1 Bedroom Condo** Yes, it's possible! Perfect for first-time buyers and young families. Envision yourself living in the heart of North York in this serene, family friendly community just steps away from all that Yonge & Sheppard has to offer! This 997 sqft 2 bedroom, 2 bathroom townhome is beautifully laid out with open concept living and dining, generously sized master bedroom with walk-in closet, semi ensuite bathroom, hardwood floors and outdoor patio for your personal enjoyment. Within steps to parks/playgrounds, top ranked schools TTC Subway, Highway 401 and some of the city's best food, grocery stores, retail and entertainment options! All utilities are included with the lowest maintenance fee in this complex! (id:53661)
305 - 27 Mcmahon Drive
Toronto, Ontario
Immaculate One-Bedroom Condo with Parking and Locker at SAISONS by Concord - an elegant one year new building in the vibrant Concord Park Place community, located just steps to the Sheppard subway line! This sunny south facing unit features 9-ft ceilings and an efficient floor plan with a generous living area and no wasted space. Well-designed kitchen offers premium Miele appliances and quartz countertops; the spa-like bathroom has an oversized medicine cabinet providing lots of storage; and your primary bedroom features wall-to-wall closets with built-in organizers. Enjoy access to 80,000-sf Mega Club which includes:Fitness & Yoga Studio, Full-Size Basketball/Volleyball/Badminton Courts, Tennis Court, Indoor Pool, Sauna, Whirlpool,Ballroom/Banquet Hall, Piano Lounge, Wine Lounge, Visitor Parking with EV & much more! A truly central location that is convenient for both drivers and transit riders! Steps to 2 subway stations (Bessarian & Leslie), North York's largest community centre, Toronto Public library, 8-acre park with soccer field, Aisle 24 grocery market, restaurants, Starbucks, Canadian Tire, andIkea. Minutes to Bayview Village mall (shops, restaurants, groceries, LCBO, banks) & YMCA. 15 minute walk to North York General Hospital, Canadian College of Naturopathic Medicine, and Betty Sutherland Trail and East Don Parkland. Easy access to Oriole GO Station, 401/404, and Downtown. Condo fees include all utilities except for hydro. A fantastic opportunity for first time buyers and investors! (id:53661)
241 - 120 Harrison Garden Boulevard
Toronto, Ontario
In One Of Toronto's Most Desirable Locations; Right On The Yonge & 401! Modern Building With Supreme Security! Move In Ready Unit With High Ceilings, Lots Of Natural Light, Coveted Layout With Combo Living & Dining! Modern Kitchen & Appliances - Nice Size Primary Bedroom Includes A Large Walk/In Closet & Bonus Extra Linen Closet. Access (Literally Outside Your Door)To The BBQ Patio With Modern Seating Area Right Outside Your Door! Executive Building & Amenities Include: Gym, Party Room/Meeting Room, Rooftop Deck/Garden, BBQ Area With Patio, Bike Storage, 24 Security/Concierge, Indoor Pool, Sauna, Game Room & Gym. Live In Style But Also Convenience Of Shops, Restaurants, Markets, Parks & Much More! Mins.To 401 & Transit / Short Walk To Sheppard-Yonge Subway Station And Several Bus Routes Are Accessible. Security 24 Concierge. Walking Distance To The Subway, Parkette Opposite To The Building, Close Bayview Village Close To Yonge/Sheppard Shopping And Restaurants. Includes 1 Underground Parking & 1 Large Locker! Low Condo Fees! Superb Modern Building! (id:53661)
58 Carriage Crossing
Mapleton, Ontario
Welcome to 58 Carriage Crossing, a stunning 4 bedroom, 3 bathroom bungaloft situated on a premium 80 ft corner lot in the charming community of Drayton. Built in 2022, this residence combines timeless design with thoughtful upgrades and has been beautifully maintained. Step inside to a spacious front foyer that flows into the dramatic great room with soaring ceilings, hardwood floors, and a gas fireplace. The sun filled kitchen is a true gathering space, featuring a large island, quartz counters, walk-in pantry and full height cabinetry. A separate dining area offers plenty of room for entertaining family this holiday season, and you can easily extend the party outdoors with direct access to the covered back porch and landscaped yard. The main floor primary suite is a private retreat with a walk-in closet and spa inspired ensuite. A second bedroom (or office), powder room, and a well equipped laundry/mudroom complete the main level. Upstairs, a loft style landing overlooks the great room and leads to 2 more generously sized bedrooms and another full bath. The lower level offers over 1,700 sq. ft. of unfinished space with a separate entrance, rough-in bath, and roughed-in fireplace, perfect for future customization such as an in law suite, home gym, or rec room. Additional highlights include a triple car garage with extra parking for 6+ vehicles, walk down from the garage, oversized basement windows, fibre optic internet, fully fenced yard, and premium finishes throughout. The landscaped yard, wrap around porch, and quiet location near parks, schools, and walking trails make this property ideal for any stage of life. (id:53661)
257 Donly Drive S
Norfolk, Ontario
Experience luxury living in the sought-after Woodway Trails community of Simcoe with this beautifully maintained home showcasing upgrades and thoughtful details throughout. The open-concept layout highlights rich hardwood floors, and a coffered ceiling in the great room, while the expansive primary suite offers an oversized walk-in closet and a spa-inspired ensuite with an extra-large shower. Both bathrooms are finished with upgraded fixtures, and the kitchen is designed for style and function with abundant storage, a spacious island, tile backsplash, and designer finishes that make it ideal for everyday living or entertaining. Curb appeal begins with a textured brown metal roof installed in 2021, a porcelain tile front porch, storm door, powered shed, and a TV antenna with signal boost, while the double paved driveway, landscaped evergreens and annuals, and rear deck with durable metal skirting add charm and practicality. The oversized double garage includes 6-inch insulation above, a heavy-duty opener with keypad entry, and inside access for convenience. Inside, 9-foot textured ceilings, hardwood and ceramic flooring, California shutters, ceiling fans, and abundant natural light create a warm and welcoming atmosphere. The professionally finished basement extends your living space with a California ceiling (except laundry), extra-large windows with blinds, a full 4-piece bathroom with closet, and a storage area. A true highlight is the 14-foot stainless steel wet bar with lighting, bar refrigerator, and ceramic flooring, creating a perfect space for entertaining. Added peace of mind comes with a sump pump, sewer back-up valve, owned hot water tank, laundry room with cabinets, and ceramic finishes throughout. Ideally located near schools, parks, trails, and amenities, this home blends style, comfort, and function in a move-in-ready property perfect for buyers seeking quality and modern living. (id:53661)
349 Vincent Drive
North Dumfries, Ontario
** OPEN HOUSE: Saturday & Sunday (September 6 & 7) 2:00-4:00 PM. ** Welcome to this charming 2 storey END-Unit Freehold Townhome in the Heart of Picturesque Ayr. Bright, airy, and thoughtfully designed, this home offers the perfect blend of small-town charm and modern convenience. The main floor features a light-filled open layout with neutral tones throughout, a warm maple kitchen with a breakfast bar, a formal dining room, and a casual dinetteideal for both everyday living and entertaining, and a powder room. Step through the sliding doors to a large deck and generous backyard, complete with a newer shed and plenty of space for family gatherings or cozy evenings around a fire. Upstairs, youll find 3 spacious bedrooms, 2 full baths, including a sun-drenched primary suite with oversized windows, a huge walk-in closet, and a private ensuite. The basement offers a rough-in bath and awaits your personal design, making it easy to expand your living space. Ample parking with the capacity of expanding to more parking space. Enjoy your mornings on the welcoming front porch of this quiet street, or take a short stroll into town. Ayr has so much to offer: the local theatre, charming downtown shops, parks with brand-new playgrounds, lighted pickleball/ tennis courts, soccer fields, a skatepark, beach volleyball, and even an outdoor ice pad in the winter. Located just 5 minutes from Highway 401, 10 minutes to Kitchener-Waterloo/Paris, and close to local attractions like distilleries and lavender farms, its a commuters dream! Whether youre raising a family, downsizing for retirement, or simply seeking small-town living at a budget-friendly price, this home would be a right choice. (id:53661)
111 Blueridge Avenue
Kitchener, Ontario
** OPEN HOUSE: Saturday & Sunday (September 6 & 7) 10:30 AM-12:30 PM. ** You are invited to step into this quality-built Walkout Bungalow, nestled in a prime location of Forest Hill. Set upon a mature and tranquil street with a broad frontage, this 4+2 Bedrooms home with a Total of 3,100 + Sq Ft offers versatility ideal for the growing family, the discerning investor, or those seeking the comfort of a multigenerational arrangement with its separate entrance. The main floor boasts a sun-filled living room with views of the tree-lined street, its charm enhanced by gleaming hardwood floors carrying into the formal dining room. A generously sized kitchen offering the potential of an Open concept, together with 4 comfortable Bedrooms & 2 Full Bathrooms, ensures both practicality and ease of living. The huge basement expands the homes living space and offers incredible utility. It includes 2 Rec Rooms, 2 additional Bedrooms, an extra full bathroom, and a relaxing sauna perfect for unwinding at the end of the day. With generous storage throughout, this level provides both function and comfort. Thanks to its layout and separate access, the basement also presents excellent potential as an income helper or in-law suite, making it a valuable asset for todays homeowner. Also, take advantage of Extended/Oversize garage, ample double-wide driveway able to accommodate 4 or more vehicles, large Deck, Lifetime Roof shingles (Timberline Prestige), New Heat Pump & Exchanger (2024), Upgraded Electrical Panel (2024) and overall, a well-maintained property. Conveniently located close to plenty of Grocery stores, Restaurants, Shopping centres, Hwy 7 & 8, schools, Public Transportation, St.Mary's hospital and much more. With a touch of vision and care, this home promises to reward its future owners for years to come, dont miss this out. (id:53661)
224 - 575 Conklin Road
Brantford, Ontario
Brand new Luxury Condo for Rent in the Heart of Brantford Smart Living Redefined. Welcome to this stunning, newly built condo located in one of Brantford's most sought-after luxury smart buildings. Situated on the 2nd floor, this spacious unit features 2 bedrooms (1 primary + 1 den) and 2 modern bathrooms, along with a 66 sq. ft. private balcony that offers beautiful views of the city. This sophisticated residence boasts high-end finishes rarely found in other buildings in the area. Residents enjoy access to an impressive array of amenities, including: State-of-the-art gym and yoga rooms Stylish party/entertainment room An elegant outdoor running track on the 6th floor with serene views of nature. Smart Living at Its Finest. The building is equipped with Rogers Smart 1Valet technology, ensuring seamless, secure access to all common areas and your unit enhancing convenience and peace of mind. Prime Location Walking distance to multiple schools Directly across from a shopping plaza 1-minute drive to Tim Hortons 15-minute drive to nearby golf courses. Additional Features: 1 dedicated parking spot 1 spacious locker for storage. This is your chance to experience modern, luxury living in a truly exceptional building. Don't miss out on this incredible opportunity! (id:53661)
904 - 2662 Bloor Street W
Toronto, Ontario
Looking for a quiet, peaceful & luxurious space near all the conveniences of city living? Then you've arrived! This beautifully updated ninth floor north-east corner unit with fabulous views of the Kingsway & Humber River is resplendent in natural light, a spacious layout & walk-out balcony, boasting more than 1700 sq. ft of total living space. The new wide plank flooring along with soft palette painted walls enhance the open concept living & dining areas, ideal for hosting large dinner parties & family gatherings. The primary bedroom features a large walk-in closet & spa-like bathroom, with the second full bathroom steps away from the spacious 2nd bedroom. The den/office space features floor to ceiling built-ins, with the adjacent walk-out balcony offering breathtaking views. The bright kitchen with a new KitchenAid Induction range, KitchenAid refrigerator & Miele dishwasher offers plenty of extra storage with its floor to ceiling built-ins with bottom cabinets. With 2 parking (tandem) & 1 locker, you're all set! The amenities, community spirit & location of 2662 Bloor take it to next level; The fully equipped gym & indoor lap pool & hot tub encourage an active lifestyle while booking one of the BBQs on the rooftop terrace with its herb garden & panoramic views provide a wonderful back drop for socializing. The community is warm & welcoming, & residents can choose from a variety of activities offered. The attentive 24-hour concierge service & knowledgeable building supervisor, create a safe & secure environment. Steps away from the Old Mill subway station & the charming Old Mill Hotel & Spa which also hosts sophisticated dining & jazz nights, the surrounding area offers scenic walking & cycling trails along the Humber River, easy access to High Park, Roncesvalles, & the Junction & walking distance to Bloor West Village & The Kingsway. Several delectable restaurants are nearby along & the Cheese Boutique, a short drive away, is a must visit! (id:53661)
1704 - 2560 Eglinton Avenue W
Mississauga, Ontario
Fabulous Corner View Condo Suite, In New Luxurious Daniels Building, Bedroom & 2 Washroom Unit, Impressive Floor To Ceiling Windows With Wrap Around View Of City Skyline And Lake, 9 Ft Ceilings & Laminate Floors Throughout, Kitchen Quartz Countertop, Two Balconies (id:53661)
561 Kennedy Circle W
Milton, Ontario
Stunning Double-Garage Detached In Milton's Most Desirable Neighborhood. Brighten. 4 Spacious Bedrooms, 9 Ft Ceiling, Gas Fireplace. Hardwood Floor On Main, Open Concept Layout. Kitchen with quartz countertop, and S.S. appliances. Oak Stairs, Master Bedroom with His & Her Walk-In Closets. Close To Schools, Parks, Premium Outlets , Public/GO Transit Station, Highways 401/407. (id:53661)
5 - 1008 Falgarwood Drive
Oakville, Ontario
Welcome to 1008 Falgarwood Drive, Unit 5! A Hidden Gem in Trafalgar Woods. Step into this beautifully updated 3-bedroom, 3-storey condo townhome nestled in the highly desirable Trafalgar Woods community. Freshly painted and thoughtfully upgraded, this bright and inviting home boasts stylish finishes and a functional layout perfect for modern living. The open-concept main floor features durable laminate flooring, a refreshed kitchen with crisp white appliances, and new vinyl floors that add a fresh, modern touch. The spacious living and dining areas are ideal for hosting friends and family, with a walkout to a serene private patio, your own tranquil retreat for morning coffees or evening relaxation. Just off the main living area, you'll also find a large storage space cleverly tucked under the stairs perfect for keeping your home organized and clutter-free. Upstairs, you'll find a generously sized primary bedroom complete with a walk-in closet. The top level offers two additional large bedrooms with vinyl flooring, a beautifully renovated 4-piece bathroom, and a convenient laundry/utility room. Whether you're a first-time homebuyer or a growing family, this home offers the perfect blend of comfort, space, and location. Enjoy the convenience of being close to the QEW, public transit, shops, ravine trails, parks, Oakville Place Mall, Sheridan College and some of Oakville's top-rated schools. Bonus Perks: Your condo fees cover unlimited high speed Internet, Cable TV, hot water tank, water, exterior building and property maintenance, plus a spacious underground parking spot with extra room for storing your winter tires. Don't miss this opportunity to own a stylish, move-in-ready home in one of Oakville's most sought-after neighbourhoods! (id:53661)
3421 Crescent Harbour Road
Innisfil, Ontario
A rare architectural luxury waterfront residence blends concrete, glass, steel, and warm wood to create a one-of-a-kind Boho-modern retreat. Privately set off one of the finest sought after lakefront streets in Innisfil on Lake Simcoe, the home opens with a grand custom wood entry door into a dramatic space with polished concrete floors and soaring 20-foot ceilings layered in custom hung chandeliers. Walls of floor-to-ceiling glass and accordion-style doors blur the line between indoors and out, flooding the home with natural light and showcasing unobstructed lake views.A floating wood staircase /glass railings and custom finishes throughout reinforce the homes refined modern aesthetic. The gourmet kitchen is a showpiece with bespoke cabinetry, a large waterfall centre island, full service butlers pantry, and designer lighting. The expansive great room, with vaulted ceilings and statement fireplace, serves as the heart of the home framed by wall to wall south-facing windows capturing a panoramic lake view. Resort-style outdoor living is second to none. A two-story screened-in porch with glass, walk out to terrace lead to tiered entertainment spaces: a sun deck, custom wrought-iron stairway, built-in wood fire pit, hot tub, covered lounge areas, boathouse and putting green. Flagstone steps provide a gentle slope to the waters edge for seamless lake access.The lower level was designed for entertaining, featuring a recreation room with bespoke paneling, a backlit glass staircase, spa-inspired bath, and a concrete sit-up bar. With five bedrooms and multiple living and lounging areas, this property offers unparalleled space for family and guests.A truly rare offering modern design, resort amenities, and a world-class waterfront lifestyle converge in this extraordinary estate. ONE OF A KIND SHOWS A 10! (id:53661)
25 Brookshill Crescent
Richmond Hill, Ontario
Magnificent Bayview Hill Mansion offers over 8,000 sq. ft. of refined living space, featuring 3 car-garage. Nestled on a premium extra-wide pie-shaped lot in the central and quite spot of Bayview Hill community, this architectural masterpiece seamlessly blends timeless elegance with superior craftsmanship. A grand 19-foot, two-story foyer with a dazzling chandelier and skylight sets the tone for sophistication. Five generously sized bedrooms on the second floor each feature private ensuites with heated floors, ensuring ultimate comfort. The chef-inspired gourmet kitchen is perfect for culinary enthusiasts, while sunlit interiors include a bright sunroom and dining area leading to a wrap-around deck and balcony. The south-facing backyard offers spectacular views and year-round natural light, creating a serene retreat. Designed for relaxation, the finished basement boasts 9' ceiling, hardwood floor, hot tub, sauna room, and mirror wall gym. Ideally located steps from Bayview Hill Community Centre, swimming pool, parks, transit, and close to top-ranked schools(Bayview Hill Elementary and Bayview Secondary School), it offers an unparalleled living experience. Don't miss this rare opportunity-schedule your private viewing today! (id:53661)
29 Snowshoe Crescent
Markham, Ontario
Stunning and spacious 3-bedroom home in the sought-after German Mills community. Features a practical layout with soaring two-storey ceilings and large windows in the living room. Upgrades include gas stove, range hood, sinks, toilets, carpet, lighting, washer, gas dryer, and roof. Located in a top-ranking school district including Thornlea Secondary and St. Robert Catholic High. Conveniently minutes to Hwy 404/401/407, TTC, GO station, community centre, and shopping. ** This is a linked property.** (id:53661)
1410 - 75 North Park Road
Vaughan, Ontario
One Bedroom Condo, Unobstructed View. Open Concept With 9 Ft Ceilings, Spacious Balcony. Kitchen Features S/S Appliances, Granite Counter, Undermount Sink. Amenities With 24 Hrs Concierge. Steps To TTC, VIVA BLUE, Promenade Mall, Schools, Parks, Places of Worship. Perfect For First Time Buyers! (id:53661)
1377 Old Green Lane E
East Gwillimbury, Ontario
Attention Builders/Investors! Fabulous Opportunity For New Build/Redevelopment. Excellent Location In The Heat Of East Gwillimbury!! Premium Big Ravin Lot (75.03X220.07 Feet)!!! Bungalow-Raised Detached House , Open Concept Main Floor Layout With 3 Bedroom And 4 Pc Bath. Finished Walk-out Basement Apartment With Two Separate Entrances, Kitchen, Large Recreation Room, Bedroom, 3-Piece Bath. Stunning Backyard, Perfect For Investors, Up-Sizers, Downsizers And Those Looking For In-Law Suite Potential And More! Quick Access To Major Intersection & 404, South Lake Hospital, Schools & Sports Complex, Costco, Vince Supermarket, Etc. (id:53661)
72 Pelee Avenue
Vaughan, Ontario
Welcome To This Beautiful 2 Bedrooms, 1 Full Washroom, Lower Level Apartment, Features Open Concept Kitchen, Living Room; With Separate Entrance. Great Location. Family Friendly Neighbourhood close to highway 427 & 407. (id:53661)
69 New Seabury Drive
Vaughan, Ontario
Opportunity Knocks! Own This Spacious 4 + 1 Bedroom Detached Home In This Fabulous Family Friendly Neighbourhood! It's Ready For Your Personal Touches! It's Just A Steal With Over 2,000 SQFT Of Living Space. Boosts Coveted Layout With Open Concept Living & Dining Spaces, Functional Kitchen With Plenty Of Cupboard Space & Breakfast Area! Combined Living & Dining Space Offers Direct Access To Large Backyard - A Canvas To Create As You Please! Second Floor Boosts Master Bedroom With Lots Of Closet Space & 4pc Ensuite. Additional 3 Nice Sized Bedrooms On 2nd Floor. Finished Functional Basement With Large Recreation Area That Can Be Used As Gym/ In-law Suite/Home Office Plus An Additional Bonus Bedroom With Many Possible Uses. Rough-In For Bathroom. Bonus Cantina/Cold Room In Basement! Home Has Direct Access To Garage. Located Near Great Schools -Glen Shields Public Offers A Unique Program For Gifted Children, Our Lady Of The Rosary Catholic Elementary, Louis-Honoré Fréchette Public School(French Immersion). Minutes To Trails/Parks/Bike /Playgrounds. Located To Centrally& Close To Major Shopping Plazas & Promenade Mall, Centre Point Mall, Yorkdale Mall, Vaughan Mills - Mins To Major Highways/TTC & SUBWAY LINE. Short Drive To York University. Great Location! ** This is a linked property.** (id:53661)
168 Silk Twist Drive
East Gwillimbury, Ontario
Only 3 Years New, This Stunning End-Unit Townhouse Sits On A Premium 32-Ft Lot, 1,986 Sqft Above Grade, Offering Extra Windows And Exceptional Natural Light Throughout. Featuring Soaring 9-Ft Ceilings, An Open-Concept Layout, And A Dramatic Two-Level Window Wall, The Home Feels Bright And Spacious. The Gourmet Kitchen Boasts Quartz Countertops, Extended-Height Cabinets, Premium Stainless Steel Appliances, And An Oversized Island With Breakfast Bar, Opening To A Sunny Breakfast Area And Walkout To The Large Backyard. Upstairs, The Primary Bedroom Offers 9-Ft Ceilings, A 4-Piece Spa-Inspired Ensuite, And A Walk-In Closet, While Two Additional Bedrooms Share A Full Bathroom. Convenient 2nd-Floor Laundry, Direct Garage Access. Located In The Sought-After Holland Landing Neighbourhood, Just Minutes To Hwy 404, GO Station, Shops, Amenities! (id:53661)
2 - 450 Spadina Avenue
Toronto, Ontario
Good Sized 4-Bedroom Unit Steps From U Of T In A Prime Downtown Location! Ideal For Students Or Professionals, This Spacious 4-Bedroom Unit Features Three Bedrooms With Private 3-Piece Ensuites, While The Fourth Bedroom Has Easy Access To A Shared Bathroom. It's Perfect For Comfortable And Practical Living In One Of Toronto's Most Vibrant Neighbourhoods. Just A Short Walk To The University Of Toronto, OCAD, And The AGO. Enjoy The Convenience Of Being Near Kensington Market, The TTC Subway, And A Wide Range Of Shopping, Dining, And Entertainment Options Right At Your Doorstep. Experience Unbeatable Convenience And Accessibility In The Heart Of Toronto! **EXTRAS** Hydro, Heat, And Water Included. Coin-Operated Laundry Available On The 3rd Floor. (id:53661)
25 Steamboat Way
Whitby, Ontario
Live By The Lake In The Wonderful Complex Of Whitbys Luxurious Waterside Villas. This Brand NewDouble Car Garage 3 Bedroom Home Features An Open Concept Main Floor With Stunning Hardwood Floors!Sun Filled Kitchen Boasts Granite Countertops And A Breakfast Bar & Walk-Out To Balcony. Open Backyard and Master Bedroom Features 4Pc Ensuite With Frameless Glass Shower And Soaker Tub! Walk-In Closets In Master. Large Bedrooms! 9'Ceilings Throughout. (id:53661)
116 Haskell Street
Ajax, Ontario
Welcome to your future home in the popular Nottingham neighbourhood of Northwest Ajax where convenience practically knocks on your front door. Located less than a minute's walk from the DRT bus stop, groceries, restaurants, daycare and medical, you'll wonder why you ever needed a car. Within an 8-minute stroll (yes, we timed it), youll find a church, a mosque, a Montessori school and walking trails because even your spiritual life and cardio routine deserve convenience. And if you must drive, you're just 7 minutes from Costco, Home Depot, schools, and Highways 401 and 412. Basically, you're at the crossroads of everything useful.This freshly painted, all-brick beauty has been pampered with over $150K in upgrades over the years because your future home deserves a glow-up. With 4+1 bedrooms and 3.5 bathrooms, it's got space for your family, your hobbies, your in-laws (if youre feeling generous), and even that treadmill you swore you'd use. Oak hardwood floors run throughout the main and second floors. The living and dining areas are flooded with natural light and fancy Murray Feiss fixtures, while the cozy family room with fireplace is perfect for Netflix binges.The chef's kitchen is a dream; Quartz countertops, stainless steel appliances, and an eat-in area that opens to a backyard oasis with interlocking patio, a gazebo, and a garden that might just make you believe you have a green thumb. The finished basement? It's your bonus level: rec room, workout zone, office, dry kitchen, 3-piece bath, and vinyl flooring tough enough for dance parties or toddler stampedes.Upstairs, you'll find four generously sized bedrooms. The primary suite is basically a spa with a chandelier, complete with a four-piece ensuite, walk-in closet, and crown moulding lighting that whispers romance even on laundry day. Speaking of laundry, there's a second-floor laundry room so you can avoid hauling baskets up and down stairs like it's a fitness challenge. (id:53661)
1212 - 8 Widmer Street
Toronto, Ontario
1 Year-New Spacious Two Bdrms Suite in Luxury Theatre District Residence, A Prestigious Condos In The Vibrant Core Of Entertainment District. 9 Ft Ceiling, High-End Kitchen With Build-in Appliances, Quartz Countertops, Tile Back Splash, Track Lighting. 24 Hrs Concierge, Outdoor Pool, Comprehensive Workout Centre. The location is extremely convenient, only a 3-minute walk from St. Andrew and Osgoode TTC stations and steps from streetcars and bus routes. You'll also have easy access to the Financial District, University of Toronto, TMU, and George Brown College. (id:53661)
203 - 9 Tecumseth Street
Toronto, Ontario
Welcome to one of Toronto's most well-appointed buildings! This unit is brand new and has never been lived in. This bright sun filled and tastefully finished unit has nearly 500 sq ft of total space. The open-concept floorplan presents an ideal canvas for entertaining, seamlessly blending living spaces while providing ample storage solutions. Furthermore, this apartment includes a locker that is not often found in downtown units at this price point. The location of this apartment is A1: Located in the highly sought-after C01 community, which boasts numerous noteworthy restaurants, entertainment options (walking distance to King West night life), sporting venues along with easy access to public transit. (id:53661)
2810 - 99 Broadway Avenue
Toronto, Ontario
Welcome to Citylights On Broadway North Tower, where modern living meets exceptional design. This practical 2-bedroom, 2-bath unit features floor-to-ceiling windows and a large balcony accessible from both the living room and bedroom. Located just a short walk from Yonge & Eglinton, the subway station, and an array of restaurants, shops, and amenities, this unit offers the best of city living. The Broadway Club offers over 18,000 sq. ft. of indoor and over 10,000 sq. ft. of outdoor amenities, including 2 pools, an amphitheater, a party room with a chef's kitchen, a fitness centre, and more. With stunning interiors, northwest exposure, plus parking and a locker, this is a must-see unit. Photos taken prior to current tenancy. (id:53661)
311 - 425 Front Street E
Toronto, Ontario
1 Bedroom + Den With 2 Full Washrooms Located In The Heart Of the Canary District. 9 Ft Smooth Ceiling With Laminated Flooring Throughout. Primary Bedroom Have 3 Piece Ensuite. Den Can Be Used As A 2nd Bedroom. Modern High-End kitchen with integrated LED lighting, B/I Appliances, Stone Counter & Backsplash. Amenities include fitness center, coworking lounge, pet spa, entertainment room, multipurpose studio, party room, rooftop garden terrace with BBQ lounge, fire pit and Zen garden. Banks, Restaurants And Many Retailers At Door Steps. Short Street Car Ride To Financial District & Subway. Walk To Waterfront, Distillery District & George Brown College. Close to DVP & Gardiner Expressway. (id:53661)
4906 - 88 Harbour Street
Toronto, Ontario
Spacious 1 Bedroom W/Balcony & Beautiful Lake View (581 Sf) @ Harbour Plaza Condos From Menkes @ Bay & Harbour. Direct Access To Path. Steps To Financial/Entertainment District, Union Station, Go Transit, Harbour Front, Restaurants, Shops & More. Amenities Including Pool, Gym W/ Multiple Studios For Weight Training, Cardio, Yoga And Spinning, Theater Lounge W/ Fireplace & More. (id:53661)
356 Green Street
Saugeen Shores, Ontario
Welcome to ** Sunset Cottages **. Perfectly Located just a .4 km walk to the Main Entrance of the Port Elgin Beach & Marina and .7 km walk to the Main Street of Port Elgin Perfectly Positioned on an 'L' Shaped Lot, the 2007 Custom Built Owners Home is tucked away from the road, has a Classic 3 Sided Wrap-Around Verandah with 4 Walk-Outs. Large Sun-filled Rooms and Designed for Ease in Operating the Included Cottage Park. Manicured Grounds and an Expansive, Paved & Private Driveway Welcome Guests to their Own Cozy & Clean, Fully Furnished Year Round Cottage. Updates to all Cottages include Window AC, 2018 Wall Furnaces, 2020 Electrical Upgrades, 2024 Windows and Metal Roofs. Each has a Secondary Exit, an Inviting Outdoor Space with Muskoka Chairs, a Picnic Table and BBQ. Shared Laundry Facility, Communal FirePit area, and Shared Gazebo. Come, Take Advantage of Life at the Lake While Stepping into a Well Nurtured Business Opportunity. Continue to Offer New and Repeat Clientele a Home Away From Home for Summer Vacations and Off Season Winter Rentals for Local Contract Workers / Bruce Power Plant Employees. (id:53661)
314 - 50 George Butchart Drive
Toronto, Ontario
Mattamy's Saturday At Downsview 1 Bedroom + Den (Large Den Could Be Used As Bedroom with a door), Upgraded Unit With Lots Of Natural Light And Space. Modern Finishes, Quartz Countertops, Large Balcony. Perfect For First Time Buyer's, Couples Or Investors! Amenities Include Communal Bar, Barbeques, 24/7 Concierge, Fitness Centre, Lounge, Children's Playroom, Lobby, Study Niches, Co-Working Space, Rock Garden. Perfect Location, Close To Subway, Go Station, Hospital, Shopping, & Major Hwy's. (id:53661)
1508 - 3009 Novar Road
Mississauga, Ontario
Don't miss out on this amazing opportunity! Experience luxury living in this spacious 1 Bedroom, condo perfectly situated in a prime location. This stunning residence boasts high windows, offering breathtaking panoramic views and an abundance of natural light. The open-concept living and dining area seamlessly extends to a private balcony, creating an inviting space for relaxation and entertaining. Designed for ultimate convenience, this condo features an ensuite laundry, one designated parking space. With public transit at your door steps commuting is effortless. Just Minutes To Square One, UTM, Sheridan College, Highways, Transit/Future LRT Station, And The Hospital, etc. Ideal for working professional and UTM Students. (id:53661)
2365 Baccaro Road
Oakville, Ontario
TO OAKVILLE TRAFALGAR HIGH SCHOOL 1.8 KM. TO MAPLE GROVE PUBLIC SCHOOL 1.4 KM. Family-friendly neighbourhood, VERY quiet tree-lined street, 4 Bedroom+ 2 finished room at basement , 4 Bathroom perfect for family living. A carpet-free home with hardwood on the first two levels and convenient laminate in the basement. Double garage withinside entry. Front garden in-ground sprinkler system. solar heated pool ! (id:53661)
3303 - 310 Burnhamthorpe Road W
Mississauga, Ontario
Luxury Condo for Sale in Square One, Mississauga Stunning Views & Prime Location! MiWay, GO Transit and the upcoming Hurontario LRT! Live in luxury in the heart of Downtown Mississauga. This beautifully upgraded 2+1 bedroom, 2 bathroom condo is located on the 33rd floor of the prestigious Tridel Grand Ovation Tower, offering nearly 900 square feet of open-concept living space with breathtaking, unobstructed views of Celebration Square and City Hall from both the balcony and bedrooms. The unit features 9-foot ceilings, engineered hardwood flooring throughout, and a modern kitchen with granite countertops, stylish cabinetry, and new stainless steel appliances. Pastel colors, tastefully decorated, white paint throughout. The spacious den can easily function as a third bedroom, home office, or nursery, providing exceptional flexibility for your lifestyle needs. Enjoy the convenience of in-suite laundry, a rare extra-wide parking space right next to the elevator, and a private storage locker. Residents also benefit from top-tier amenities including a 24-hour concierge, indoor swimming pool, full gym, virtual golf, theatre room, party room, guest suites, and more. This unbeatable location puts you just steps away from Square One Shopping Centre, the YMCA, Living Arts Centre, Mississauga Library, top-rated schools, restaurants, cafes, and public transit including MiWay and the upcoming Hurontario LRT. You're also minutes from major highways like the 403, QEW, and GO Transit, making commuting a breeze .Low maintenance fees and brand-new appliances fridge, stove, microwave, dishwasher, washer and dryer are all included. Whether you are a first-time buyer, investor, or downsizer, this property offers the perfect blend of location, luxury, and lifestyle. Don't miss out on this rare opportunity. Book your private showing and start packing. (id:53661)
1562 Leger Way
Milton, Ontario
Welcome to this spacious and beautifully designed detached home located in the highly sought-after Ford community. Boasting a double garage 5 bedrooms 4 bathrooms and approximately 2870 square feet of above-ground. Hardwood flooring On the main & second floors. gas fireplace, upgraded lighting, Stylish kitchen with premium stainless steel appliances, fully fenced backyard for your privacy and enjoyment. many more upgrades. a Separate Entrance, the Primary master bedroom offers a huge walk-in closet and a luxurious 5-piece ensuite bathroom. Semi-Ensuite between 2nd & 3rd Bedrooms, Semi-Ensuite between Bedroom 4 & 5. Steps To Schools, Parks, Shopping, Hwy, Go Station. (id:53661)
9 Dunes Drive
Wasaga Beach, Ontario
Executive Townhome In The Heart Of Georgian Sand Wasaga Beach! This Home Has 3 Bedroom, 9" Ceiling, Great Open Concept With Lots Of Window And Natural Light. Close To All Amenities. Walking Distance To Wasaga Beach, Few Minutes Drive To Smart Centre, Golf Course, & Much More! (id:53661)
51 - 653 Village Parkway
Markham, Ontario
Ideally situated in the heart of Unionville, this charming end-unit townhouse is just a 2-minute walk from the TOP rated William Berczy Public School and within the boundaries of two of Markham's most prestigious secondary schools: Unionville High School and St. Augustine Catholic High School!!! making it an excellent choice for families with children. The bright, spacious layout features a stylish open-concept dining area that overlooks a dramatic two-story living room with a cozy fireplace, all enhanced by elegant hardwood flooring throughout. The eat-in kitchen is filled with natural light and recently upgraded with new windows. Located in a well-maintained community with plenty of visitor parking, a private park, and a childrens playground, this home is also within walking distance to Toogood Pond, parks, and the vibrant shops and restaurants of Main Street. With easy access to the GO Train, Hwy 407, Markville Mall, T&T Supermarket, and more, this property offers the perfect blend of top-tier schools, comfort, and convenience for tenants. (id:53661)
94 Chambersburg Way
Whitchurch-Stouffville, Ontario
Nestled on a lush 54 x 101 foot lot in a peaceful, family-friendly neighbourhood, this exceptional bungaloft presents approximately 5,000 square feet of finished living space that combines timeless craftsmanship with thoughtful design. Rich hardwood floors sweep through the open-concept main floor and beyond. An elegant dining area at the front of the home flows into the butlers pantry and chef-worthy kitchen with expansive peninsula leading into a great room with soaring ceilings designed for both everyday comfort and memorable gatherings. The main-floor primary suite privately overlooks a peaceful garden and offers a serene four-piece ensuite, while upstairs awaits a versatile loft plus two generous bedrooms with a four piece shared bath. Downstairs, a walk-out lower level invites creative possibilities - think gym, media zone, or extra bedrooms - with a full bathroom and abundant built-in storage throughout. The backyard oasis is private and perfect for relaxing and enjoying nature. With a composite second story covered deck looking down onto the beautifully landscaped and hard-scaped yard below. Steps away from the Old Elm Go Station, perfect for commuters. All this just moments from top schools and local amenities, this rare offering is as flexible as it is striking. (id:53661)
408 - 10101 Yonge Street N
Richmond Hill, Ontario
Welcome to this bright and spacious 2+1 bedroom corner unit in the sought-after Renaissance by Tridel, right in the heart of Richmond Hill. Elegant two-storey lobby recently remodeled and upgraded. Bright, clean, and spacious 2+1 bedroom corner unit with a private balcony overlooking green views perfect for relaxing. Large windows provide excellent natural light throughout the day. The den, enclosed with French doors, is ideal for a home office and can also serve as a third bedroom. The primary bedroom features a walk-in closet, a balcony with beautiful greenery views, and a relaxing 4-piece ensuite. A second 3-piece bathroom offers additional comfort. The kitchen includes a new fridge and dishwasher. Outstanding amenities include 24-hour concierge, gym, party room, visitor parking, sauna, guest suite (like a hotel room), outdoor patio, and more. Includes 1 parking space and 1 private storage locker. Conveniently located near shops, restaurants, parks, public transit, and so much more. (id:53661)


