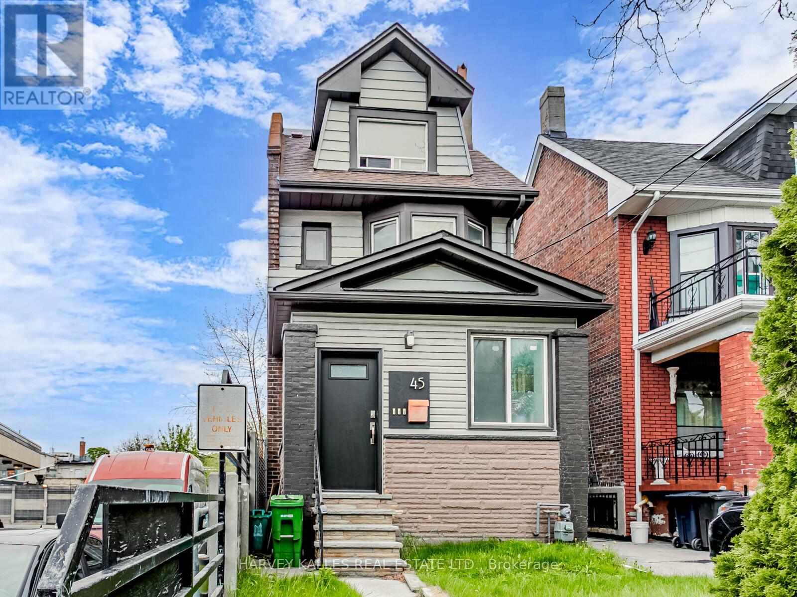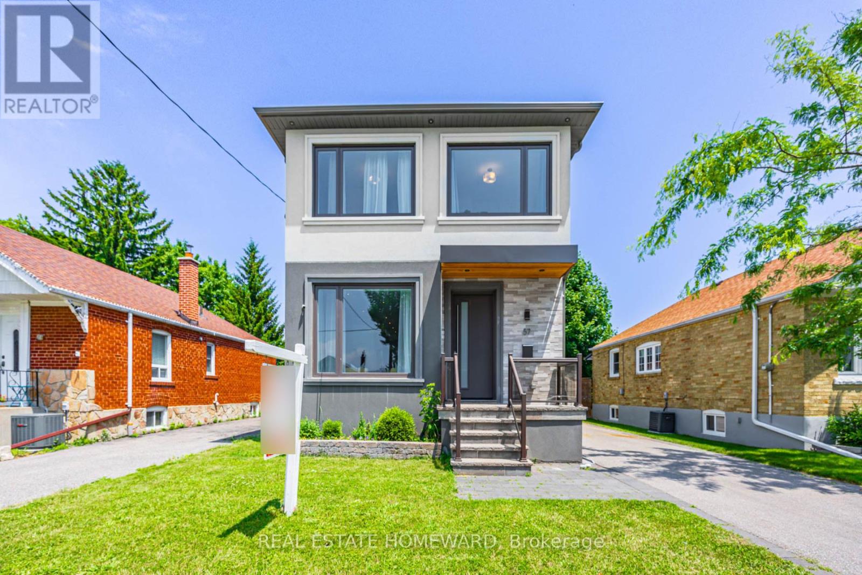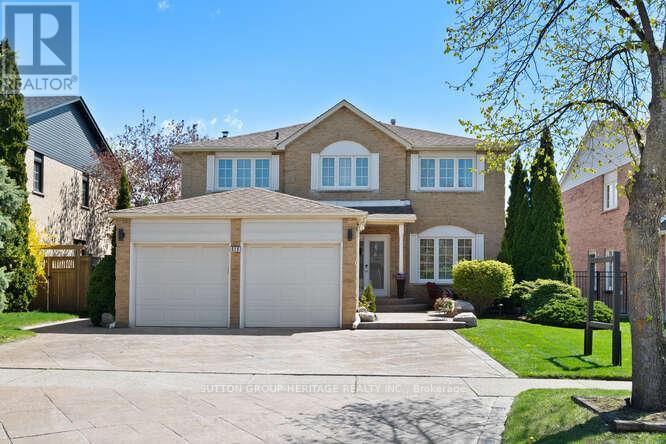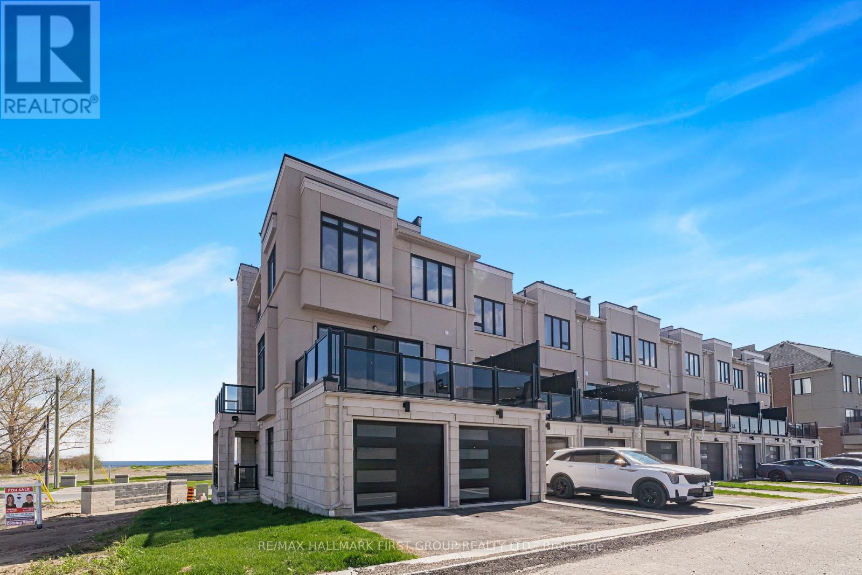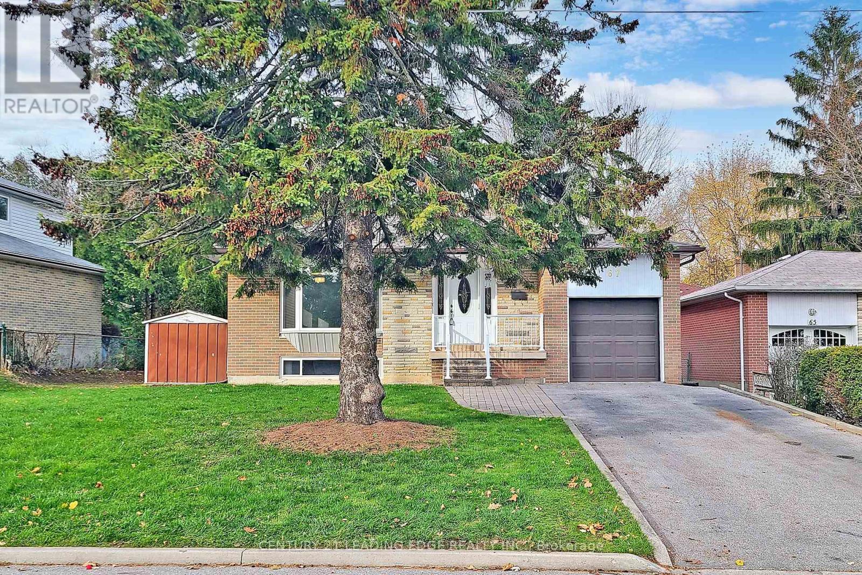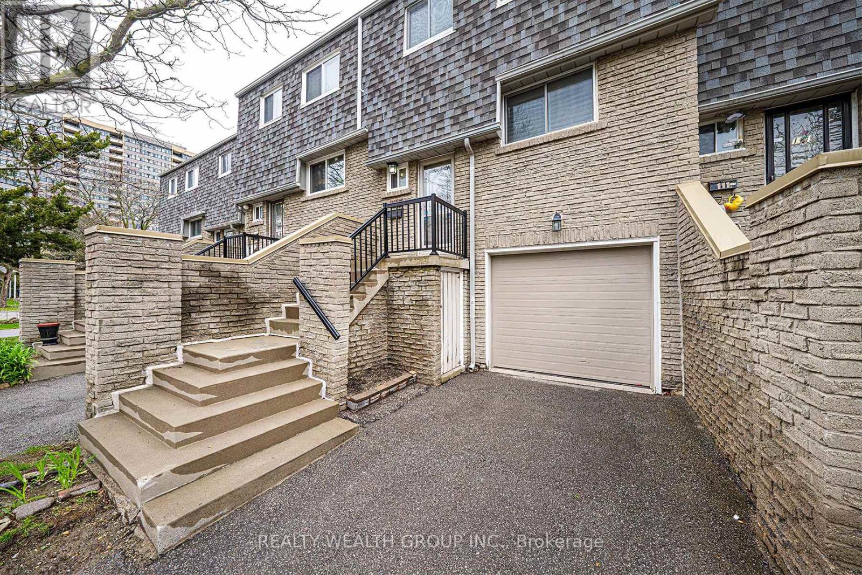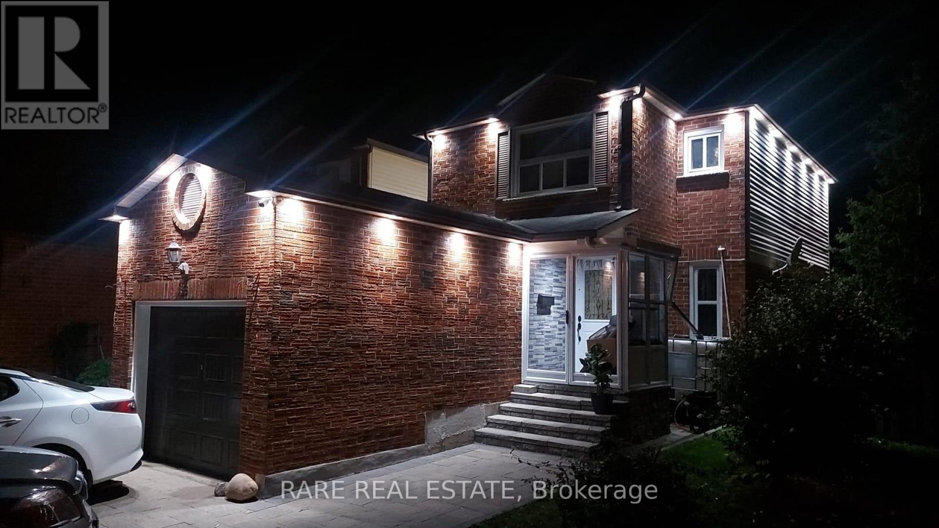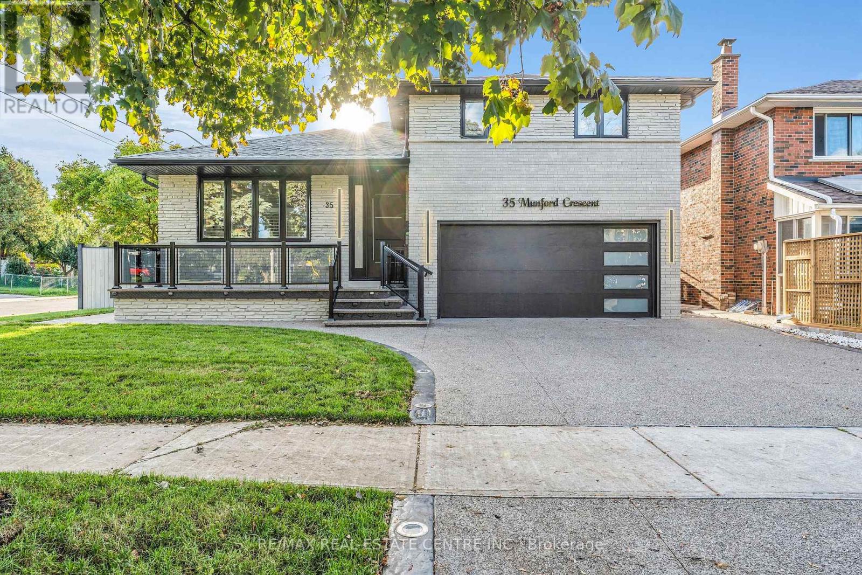2512 - 2545 Simcoe Street N
Oshawa, Ontario
Brand new 1 bed + den, 2 bath condo in luxurious UC Tower 2 by Tribute Homes. Never lived in!Features a spacious den perfect for a home office, 2 full washrooms and covered parking. Enjoy over 27,000 sq. ft. of top-tier amenities, including a gym, yoga studio, party room, guest suites, outdoor kitchen, BBQ patio, and meditation space. Close to RioCan Centre, Ontario Tech, Durham College, transit, and Hwys 407 & 401. Parking available for rent. (id:53661)
1107 - 1 Lee Centre Drive
Toronto, Ontario
**Fully Renovated $$$ Spent*New Paint , Flooring, , Renovated Washrooms & Kitchen***Move-in Ready** **Large 2 Bedrooms 2 Full Wash Rooms*Spacious Functional Split Bed Rooms Layout** All Inclusive Low maintenance fee Including Hydro**2 Underground Tandem Parking + 1 Locker Included** * Desirable Building W/ Fabulous Amenities Indoor Pool, Sauna, Gym, Games/Party Room, Visitors Parking, Prime Location - Minutes To 401, TTC, Steps To Scarborough Town Centre, Restaurants, Shops ,Univ. Of Toronto ,Centennial College. Luxury Condo Building with Quality Amenities: Indoor Pool, Sauna, Basketball, Badminton, Squash Courts, Party/Meeting Room, and A State-Of-The-Art Fitness Center, Card Room, Ping Pong, Billiard. Visitor Parking, 24-Hour Security and Concierge Services, Children Park and Playground. (id:53661)
24 Grainger Crescent
Ajax, Ontario
Welcome to 24 Grainger Crescent! Fully renovated and flooded with natural light, this move-in-ready home offers exceptional value in one of Ajaxs most convenient, sought-after communities. Situated on a quiet crescent with no rear neighbours, its a private retreat that blends modern function with thoughtful design.Enjoy engineered hardwood floors throughout, custom built-in storage in every bedroom, and a beautifully upgraded kitchen with quartz countertops, stainless steel appliances, and contemporary finishes. The open-concept layout is perfect for entertaining, while oversized windows bring light into every corner of the home.The spacious primary bedroom features a walk-in closet with custom organization system a rare and practical luxury. Every bedroom includes built-ins that maximize space and style.Located minutes from parks, schools, the Ajax Community Centre, waterfront trails, shopping, dining, GO Transit, and Highways 401, 407 & 412. This home is comfort, style, and convenience (id:53661)
12 Pettet Drive
Scugog, Ontario
Welcome to your waterfront escape. Discover the perfect blend of luxury and tranquility at this stunning property, where breathtaking views and refined living come together. Over $400k in renovations spent, creating the perfect open-concept living space, over-looking the water. Kitchen features top end S/S appliances with a oversized quartz countertop island that can sit 6. Custom cabinets with crown moulding, and a walk/out to your wrap around deck. Enjoy the Great room and all it has to offer while sitting in front of stone faced wood burning fireplace with beautiful vaulted ceiling's. Second floor has hardwood throughout with 3 total bedrooms. The master bedroom's lakeview makes every morning worth waking up for. 5 piece Ensuite with His/her walk-in closets. 2nd & 3rd bedrooms are oversized with plenty of closet space. If that wasn't enough go downstairs and fall in love with the finished walk-out basement. Includes a Wet Bar with quartz countertops/built in chill fridge, 3 piece bathroom with heated floors and a private guest bedroom. Entertainers dream backyard with your own newly built Tiki bar with lakeviews all around. Private dock. This exclusive Area known as having the best hard bottom sand shoreline on Lake Scugog. (id:53661)
460 Palmtree Crescent
Oshawa, Ontario
Offers Welcome Anytime! Offered For The First Time By The Original Owners, This Lovingly Cared For And Thoughtfully Updated 4-Bedroom, 4-Bathroom Home Sits On A Premium Ravine Lot On A Quiet, Family-Friendly Street In Highly Sought After Eastdale Neighbourhood of Oshawa. Backing Onto Green Space With Gated Access To Scenic Trails, This Home Offers The Rare Combination Of Privacy, Nature, And Convenience - All Within Minutes Of Schools, Parks, Transit, And Amenities. The Main Floor Welcomes You With A Bright And Spacious Layout Featuring Oak Hardwood Flooring Throughout. Enjoy The Elegance Of Formal Living And Dining Rooms, A Dedicated Office For Working From Home, And A Cozy Family Room With A Gas Fireplace And Picture Window Overlooking Your Peaceful Backyard. The Large Kitchen And Breakfast Area Are Perfect For Family Gatherings, With Upgraded Cabinetry, Ample Counter Space, And A Walkout To The Composite Deck - Ideal For Entertaining Or Enjoying Morning Coffee Surrounded By Nature. Easily Convert Mud Room Back to Main Floor Laundry. Upstairs, The Oak Staircase Leads To A Spacious Primary Suite With A Walk-In Closet And 4-Piece Ensuite. Three Additional And Generously Sized Bedrooms Offer Space For The Whole Family or Guests. The Second Floor Bonus Room Is Perfect For A Fifth Bedroom Or Second Home Office. The Finished Basement Extends The Living Space With Luxury Vinyl Flooring, A Built-In Speaker System, A Workshop, And A Large Storage Room - Perfect For Hobbies Or Organization. Outside, Your Private Backyard Oasis Features A 15x30 Heated Above-Ground Pool, Multi-Level Composite Deck, And Mature Trees Backing Onto The Ravine. This Is More Than A Home - It's A Lifestyle. Don't Miss The Opportunity To Make It Yours. (id:53661)
34 Peter Hogg Court
Whitby, Ontario
Offers Anytime. No Neighbors Behind! The Summer Deal is Waiting For You, Buy This Just Over 3 Years Old Full Brick, Beautiful, Spacious And Huge 4 Bedroom & 3 Bathroom Semi Detach With Upgraded 9 Feet Ceiling Height Offering Almost 2300 Sqft Above Grade Plus Basement Unfinished Approximately 1200 Sqft with Loads of Potential for a Self Contained Basement Apartment. Enjoy All the Benefits of Living in a Detach in Here As this House has It All - Living Room, Family Room, Dining Room, Breakfast Nook, Upper Level Laundry. Along with all This House Comes With Tons of Upgrades Such As Amazing 9ft Ceiling, Hardwood Stairs, Stainless Steel Appliances and Many More. An Open Concept Layout with a Built in Upgraded Electric Fireplace in the Family Room. Fabulous Chefs Eat-in Kitchen. The Large Windows through out the House Bring in Ample Natural Light. The Primary Bedroom Comes With its Own Ensuite And Walk In Closet. On The Exterior there is Ample Parking Space with No Sidewalk. Talking about Location it is Perfect for Commuters as it's Close to 401, 412 and 407, Fantastic School District Area, Transit is Within Walking Distance, 8 Min to Whitby Go Station, 10 Min to Many Beautiful Beaches & Trails, New Whitby Urgent Care Health Centre. The perfect balance of suburban tranquility and urban convenience. (id:53661)
6 Lurosa Crescent
Whitby, Ontario
This bright and spacious all-brick, fully detached home is nestled in the highly sought-after Taunton North Whitby community! Offering 1,432 sqft of beautifully appointed living space PLUS a fully finished basement with trendy new flooring (2024), a second kitchen, 3-piece bath, perfect for an in-law suite or extended family living! Truly move-in ready, this home has been meticulously maintained and thoughtfully upgraded, allowing you to settle in comfortably from day one. Boasting fantastic curb appeal on a premium 34ft wide lot, beautiful double door entry, a widened driveway for side-by-side parking, and direct access to the home from the garage. Upgraded crisp white kitchen and stainless steel appliances, spacious living room with a cozy gas fireplace, open-concept and walkout to the deck, ideal for effortless entertaining or unwinding in comfort. Tons of large windows throughout the home, including a striking skylight over the staircase, fill the home with natural light. Roomy primary retreat suitable for a King-sized bed, complete with walk-in closet and 3pc ensuite. Two additional generously-sized bedrooms offer ample closet space and large windows. Topping it off, the finished basement suite with 2nd kitchen also features a cold room (cantina) and generous storage throughout. Step out onto the deck with modern gazebo, and dine alfresco on the deck, while the kids enjoy the newly upgraded pool (2024) and roam free in the fenced backyard -- perfect for summer BBQs this summer -- a dream setting for your best summer memories. Located just steps to Robert Munsch Public School with Child Care (before & after school) for super quick pick up and drop off! Minutes from historic downtown Whitby with farmer's markets, local shops, dining, & year-round events. Enjoy easy access to the 407, 401 & Whitby GO, plus nearby shopping, community centre & the renowned Thermea Spa Village. This North Whitby gem stands tall and truly has it all. Priced to sell! (id:53661)
25 Strandmore Circle
Whitby, Ontario
Offers Welcome Anytime! Brooklin Beauty! Meticulously Maintained 2-Storey Detached Home In A Desirable Whitby Community. Freshly Painted With Thoughtful Upgrades Throughout. Features 4 Generous Bedrooms & 4 Well-Appointed Washrooms. Upgraded Kitchen Boasts Stainless Steel Appliances & Ample Storage. Separate Family Room With Gas Fireplace Opens To A Bright Breakfast Area. Primary Bedroom Retreat With Electric Fireplace, Dressing Area, Luxurious 5-Piece Ensuite & Large Walk-In Closet. Upper Level Offers A Charming Loft, Perfect For A Reading Nook Or Home Office. Fully Finished Basement Includes A Huge Recreation Room, Stylish Wet Bar & Dedicated Gym Area. Private Backyard Oasis With A Stunning Multi-Level Deck, Direct Gas BBQ Hookup & Gas Fire Pit. Convenient Main Floor Laundry & Attached 2-Car Garage. A Well-Loved Home Offering Modern Living & An Exceptional Outdoor Space In Brooklin. (id:53661)
59 Glenabbey Drive
Clarington, Ontario
This immaculate 4+1 bedroom home boasts over 3,000 square feet of beautifully finished living space, ideal for the growing family and savvy house hackers. The entire main floor has been completely redone, offering a fresh, modern layout that combines everyday functionality with elevated design.At the heart of the home is a designer kitchen featuring quartz countertops, stainless steel appliances, custom backsplash, brand-new cabinetry, and an oversized island with breakfast bar perfect for gatherings and daily living. Coffered ceilings, pot lights, and premium flooring create a refined yet welcoming atmosphere.Walk out to a large deck and private, pool-sized backyard a rare opportunity to create your own outdoor retreat.The finished basement with a separate entrance includes a full kitchen, spacious bedroom, bathroom, private laundry, and a flexible layout great for guests, work-from-home space, or additional living options.Updates include a new roof, new windows, and upgraded flooring throughout. Conveniently located just minutes from Hwy 401, Hwy 407, top schools, major shopping centres, and future area developments, this move-in-ready home checks every box for comfort, style, and long-term value as a smart investment and a perfect family residence! (id:53661)
Bsmt - 40 Kilkenny Drive
Toronto, Ontario
Brand New spacious Ground Level and Basement 2 Bed 2 car parking.Pride of ownership, all New With Private Entrance. Large Backyard As Common Area With Upper Level Tenants Aaa. All New Appliances, Furnace, Hot Water Tank, Very Efficient Home, additional storage shed in rear yard, Great Landlord in the area. (id:53661)
2503 - 2545 Simcoe Street
Oshawa, Ontario
Move into this pristine, brand new one bedroom unit in the heart of a vibrant and convenient community. Situated on a high floor, Unit 2503 features a bright open concept layout with sleek modern finishes and large windows that let in plenty of natural light.The kitchen includes integrated appliances and contemporary cabinetry, flowing seamlessly into the living area. It's a great space for both relaxing and entertaining. The bedroom is well sized with generous natural light, making it an ideal space for a single professional or couple.This unit also comes with a dedicated storage locker, providing extra space for your belongings. Residents enjoy access to premium building amenities, including 24 hour concierge, a fully equipped fitness centre, stylish common areas, and even a pet spa. Conveniently located just minutes from the 401 and 407, and close to shopping, dining, and transit, this unit offers both comfort and everyday convenience. Available for immediate lease. Don't miss your chance to call this beautiful space home. (id:53661)
45 Strathmore Boulevard
Toronto, Ontario
6% CAP RATE! Rare multi-unit investment in prime Danforth location. Upgraded 4-unit property offering a current 6% cap rate and A+ tenants. Literally steps to the subway, this turnkey opportunity features a 2-bedroom unit across main and basement levels with updated kitchen and walkout to south-facing yard. Upper levels each offer bright 1-bedroom units; the top floor with loft-like feel and balcony. The newly underpinned basement bachelor has a private walkout, separate entrance, and upgraded foundations and drainage. Secure common entrance with laundry, bike storage, and solid double-car garage with laneway house potential. Significant capital improvements already completed. Stable income in a high-demand rental market with future upside. 1 x 2-Bedroom Unit: Spanning the main and lower levels, this unit features a renovated kitchen with smart hotplates, ample counter space, and access to a south-facing backyard. Includes one bedroom on the main floor and a second bedroom with a large bathroom and generous storage in the high basement. 1 x 1-Bedroom Unit (Second Floor): Bright and spacious with abundant natural light, offering an open layout and comfortable living space. 1 x 1-Bedroom Unit (Third Floor): Loft-style unit with a walkout to a private balcony and unobstructed views, creating a unique and airy living space. 1 x Bachelor Suite (Basement): Newly underpinned and upgraded, featuring its own private walkout, separate entrance, sun-filled living area, new foundations, drainage system, and sump pump. Total 3,239 square feet including basement (Floorplans). FREE property management services for one year, ask LA for details. November 2024 Home Inspection available (id:53661)
45 Strathmore Boulevard
Toronto, Ontario
6% CAP RATE! Rare multi-unit investment in prime Danforth location. Upgraded 4-unit property offering a current 6% cap rate and A+ tenants. Literally steps to the subway, this turnkey opportunity features a 2-bedroom unit across main and basement levels with updated kitchen and walkout to south-facing yard. Upper levels each offer bright 1-bedroom units; the top floor with loft-like feel and balcony. The newly underpinned basement bachelor has a private walkout, separate entrance, and upgraded foundations and drainage. Secure common entrance with laundry, bike storage, and solid double-car garage with laneway house potential. Significant capital improvements already completed. Stable income in a high-demand rental market with future upside. 1 x 2-Bedroom Unit: Spanning the main and lower levels, this unit features a renovated kitchen with smart hotplates, ample counter space, and access to a south-facing backyard. Includes one bedroom on the main floor and a second bedroom with a large bathroom and generous storage in the high basement. 1 x 1-Bedroom Unit (Second Floor): Bright and spacious with abundant natural light, offering an open layout and comfortable living space. 1 x 1-Bedroom Unit (Third Floor): Loft-style unit with a walkout to a private balcony and unobstructed views, creating a unique and airy living space. 1 x Bachelor Suite (Basement): Newly underpinned and upgraded, featuring its own private walkout, separate entrance, sun-filled living area, new foundations, drainage system, and sump pump. Total 3,239 square feet including basement (Floorplans). FREE property management services for one year, ask LA for details. November 2024 Home Inspection available (id:53661)
5 Freer Crescent
Ajax, Ontario
Welcome to 5 Freer Crescent Where Space, Style & Serenity Meet! This beautifully maintained 4-bedroom home offers the perfect blend of comfort and functionality in one of Ajaxs most desirable neighbourhoods. Step inside to discover large, bright, and spacious principal roomsideal for growing families or entertaining guests. The open-concept layout is filled with natural light, creating a warm and inviting atmosphere throughout.The finished basement is a true bonus, featuring large windows in the back portion that bring in plenty of daylightrare for basement living! Enjoy a built-in bar, perfect for movie nights, hosting, or relaxing after a long day.Step outside to your private backyard oasis! The stunning inground pool is surrounded by mature trees and backs directly onto green space, offering unmatched privacy and a peaceful, nature-filled setting.Don't miss your chance to own this fantastic family home in a sought-after Ajax communityclose to schools, parks, shopping, and all amenities. (id:53661)
1721 - 181 Village Green Square
Toronto, Ontario
Luxury Tridel Condo At Metrogate-2 Bedroom, 2 Bathroom Suite. Experience Upscale Living In This Energy-efficient, Beautifully Designed Tridel condo Located In The Sought-After Metrogate Community. This Spacious And Functional 2-bedroom, 2-Bathroom Unit Features A Modern Open-Concept Layout With Hight-Quality Finishes Throughout. Contemporary Kitchen Includes Built-In Appliances, A Granite Countertop, and A Built-in Dishwasher. Enjoy The Convenience Of In-Suite Laundry And Relax On Your Private Balcony With A Scenic View. The Unit Offers A Perfect Balance Of Comfort And Style, Ideal For Small Families. (id:53661)
57 Marsh Road
Toronto, Ontario
Beautiful Modern Detached Home On Premium 40 X 108 Ft. Dbl Skylights Combined W/ Large Windows Invites Plenty Of Sunshine! Open Concept Main Fl Living With 10 Ft Smooth Ceilings. An Inviting and Entertaining Home with a Beautiful Kitchen W/Quartz Countertop +Centre Island& High End S/S Appliances.W/Out To Beautiful Deck & a Kid/Pet Friendly Fully Fenced Yard. 4 Large Bdrms W/ Built In Closets. Primary Bdrm W/ 3pc Ensuite & W/I. Fin Bsmt with Two Additional Bedroom and a 4Pc Bath. Conveniently located within walking distance to Ravines, Schools, TTC and easy access to downtown. A Truly must see!!!Beautiful Modern Detached Home On Premium 40 X 108 Ft. Dbl Skylights Combined W/ Large Windows Invites Plenty Of Sunshine! Open Concept Main Fl Living With 10 Ft Smooth Ceilings. An Inviting and Entertaining Home with a Beautiful Kitchen W/Quartz Countertop +Centre Island& High End S/S Appliances.W/Out To Beautiful Deck & a Kid/Pet Friendly Fully Fenced Yard. 4 Large Bdrms W/ Built In Closet (id:53661)
629 Foxwood Trail
Pickering, Ontario
Located in a highly desirable community just minutes from Highway 401, this beautifully upgraded 4-bedroom, 3-bathroom home offers luxury living at its finest! The professionally landscaped backyard is an entertainer's dream - featuring heated inground pool and hot tub and seating area. Inside you will find a spacious layout with numerous high-end upgrades, including granite countertops and a large, full finished basement. The basement sports a wet bar, pool table, poker table, wine cellar and extra storage space. Conveniently located within walking distance to top-rated schools, and just minutes from the GO station (7 mins), Pickering town Centre (8 mins), Frenchman's Bay (10 mins), and close to major highways, parks, splash pad, transit, grocery stores and more. (id:53661)
835 Port Darlington Road
Clarington, Ontario
Luxury Lakeside Living at Its Finest! This extraordinary corner-unit estate boasts UNOBSTRUCTED LAKE VIEWS almost every angle, including a charming PORCH, spacious DECK, three private BALCONIES, and a spectacular ROOFTOP TERRACE perfect for entertaining or unwinding in serenity. Designed with elegance and comfort in mind, this home offers a PRIVITE ELEVATOR from the ground level to the rooftop, making every floor easily accessible. Inside, enjoy bright and expansive bedrooms, a sleek open-concept kitchen, and seamless flow through the dining and living room - Full of natural light. With TWO LAUNDRY areas (main and third floor). You'll enjoy direct access to scenic trails, lush parks, and breathtaking waterfront views. Just 1 minute from Highway 401, shopping, dining, and all essential amenities. (id:53661)
67 Ravine Park Crescent
Toronto, Ontario
Location! Location! Location - This 3 Bedroom Bungalow Features An Eat-In Kitchen, Living Room With Bay Window, Separate Dining Room, Spacious Bedrooms, Updated Vinyl Windows, Shingles New In 2021, Single Attached Garage, Newly renovated washrooms Freshly Painted. Brand new Washer Dryer (id:53661)
113 - 1280 Bridletowne Circle
Toronto, Ontario
Welcome to this townhouse located perfectly in the L'Amoreaux neighborhood. This never before offered unit is meticulously maintained and boasts an array of features that cater to both comfort and convenience. Step inside to discover updated hardwood floors that lend a touch of sophistication to the living space. Crown molding adds a subtle yet elegant accent throughout the home, enhancing its charm. The finished basement offers versatility and additional living space, complete with a convenient walkout to the backyard. Whether it's for relaxation or entertainment, this area caters to your every need. Located near shopping centers, medical facilities, and schools, this townhouse provides unparalleled accessibility to everyday essentials. With the same owner for over40 years, this residence exudes a sense of stability and care that's rare to find. Don't miss the opportunity to make this your new home sweet home. (id:53661)
1998 Cocklin Crescent
Oshawa, Ontario
This stunning 2-story detached home in Oshawa's desirable Taunton Community is a must-see! Just steps from Seneca Trail School, it features a spacious family room and living rooms and 4 spacious bedrooms and 3 bathrooms, perfect for modern family living. The main floor boasts 9 ft ceilings, newly Installed beautiful hardwood Flooring, and custom shutters throughout. The kitchen is a true highlight, featuring granite countertops, Island stainless steel appliances, and a breakfast bar that seamlessly flows into a cozy living room with a walkout to a raised deck overlooking a fully fenced backyard. With a separate dining area, this space is perfect for entertaining. Upstairs, the primary suite is a bright retreat with 3 spacious closets (including a walk-in) and a spa-like ensuite with a double vanity, spacious shower, and relaxing soaker tub. The unfinished basement offers endless potential. Conveniently located near top-ranked schools, transit, shopping, and parks, with easy access to highways 407 & 401 ideal for commuter . (id:53661)
33 Fieldside Drive
Toronto, Ontario
Stunning 3 Bedroom Beautiful House In A Corner Large Lot. This Sun-Filled House Is In High Demand Agincourt North Community. Newly Renovated Kitchen With Quartz Countertop And Backsplash. Throughout, Hardwood In Main & Second Floor, Pot Lights, 1 Bedroom Basement Apartment With Separate Entrance. New Interlock Driveway. Walking Distance To Elementary/High Schools, Shopping Mall & TTC, Hwy And Many More. (id:53661)
35 Munford Crescent
Toronto, Ontario
Welcome to this luxurious home with a Legal Basement apartment, and a potential versatile studio in one of East York's top neighborhoods. Offering 4 bedrooms, a legal basement apartment, and a potential versatile studio. This property is IDEAL for both families and investors. Whether you're looking for a multi-family investment or a spacious family home, this property offers incredible flexibility. The home has been NEWLY RENOVATED, featuring NEW roof, insulation, a NEW garage door, and a refinished fence. Inside, enjoy NEW electrical and plumbing systems, NEW energy-efficient windows and doors, and NEW custom kitchens with built-in organizers and high-end materials. NEW appliances complete the space, making it both stylish and functional. The home is beautifully finished with NEW hardwood flooring and large tiles throughout, creating a modern, seamless feel. Glass railings on the porch and staircase add a contemporary touch. With a NEW furnace, NEW hot water heater, and NEW air conditioner, you'll experience year-round comfort and efficiency. Sleek pot lights and modern lighting fixtures brighten the interior, while the home's flexible layout allows for use as a single-family residence or separate units. The NEW AND LEGAL basement apartment offers rental income potential, and the studio can either be part of the main home or rented separately for additional revenue or personal workspace. Outside, the NEW yard includes NEW aggregate concrete, professional landscaping, a built-in fire pit, and a NEW sprinkler system to maintain a lush, green space. The exterior features NEW high-end lighting, enhancing the homes curb appeal day and night. This exceptional detached, side-split property combines modern luxury with flexible living arrangements in a prime East York location. Perfect for families or investors, this home is a must-see! (id:53661)
217 Kingston Road
Toronto, Ontario
Turnkey Triplex in the Beach Triangle. Vacant & Ready to Cash Flow! Incredible investment opportunity in one of Toronto's most desirable rental locations! This renovated triplex offers 2 stylish 1-bedroom units and 1 bright bachelor unit, each with private outdoor space, ensuite laundry, and modern finishes throughout. Perfect for house-hackers or savvy investors, where you can live in one and rent the rest, or lease all 3 for strong monthly income. Updates include brand-new kitchens and baths, new flooring, pot lights, and upgraded fixtures. The lower unit has a separate laneway entrance, ideal for maximizing privacy and rent. Includes 2 laneway parking spots, plus you're just steps to Queen St, the beach, parks, cafes, transit, and more. Strong rental demand, positive cash flow, and long-term growth potential make this a no-brainer. All units are vacant and ready for immediate occupancy or rental! See attached feature sheet and cash flow analysis for full financials. (id:53661)












