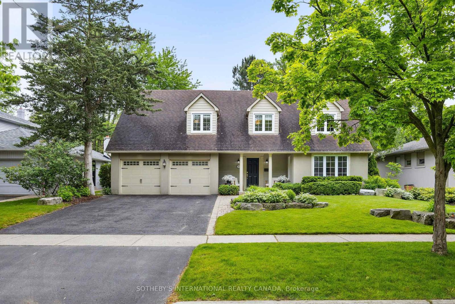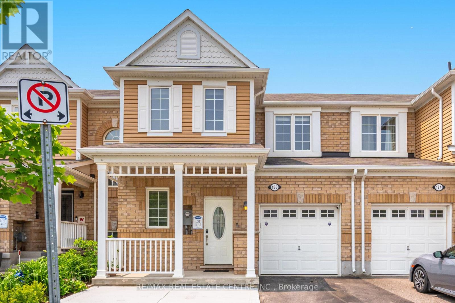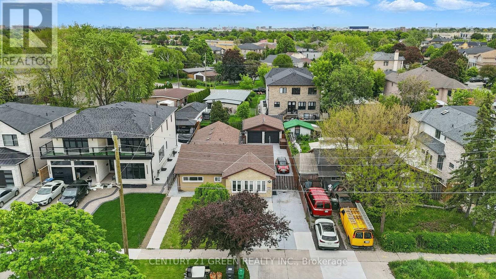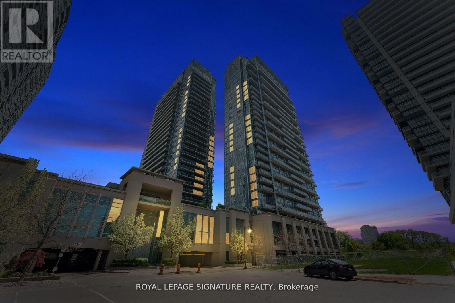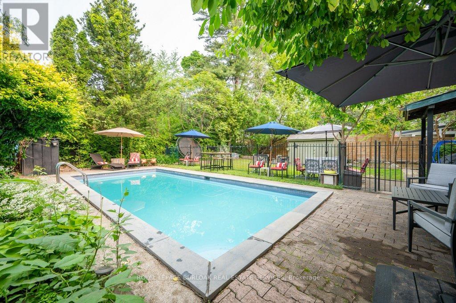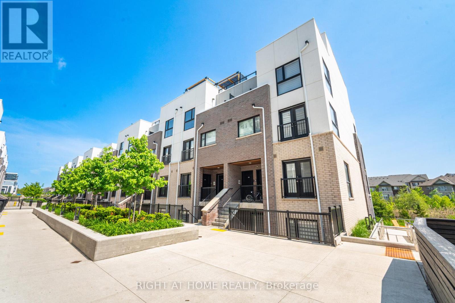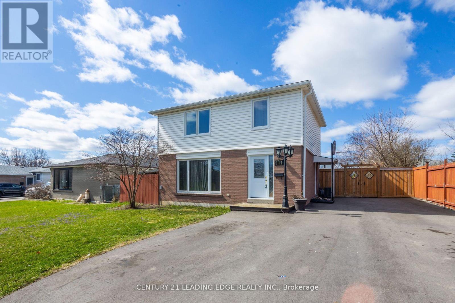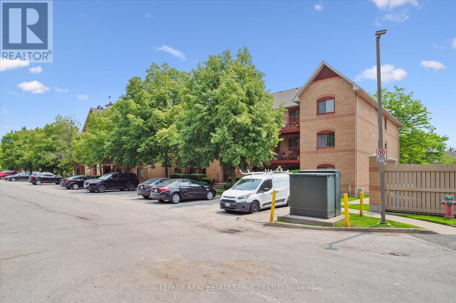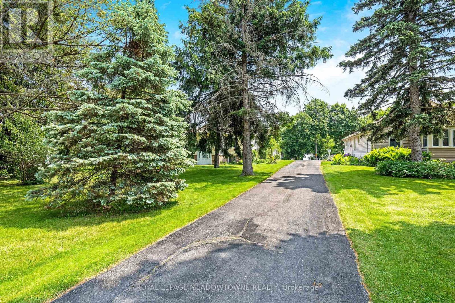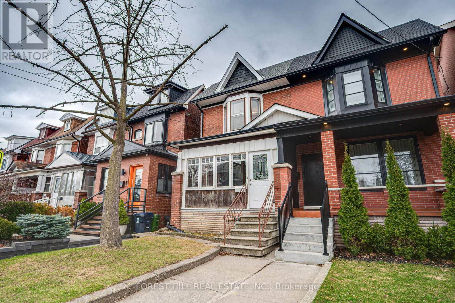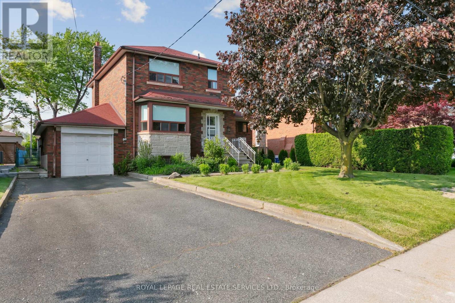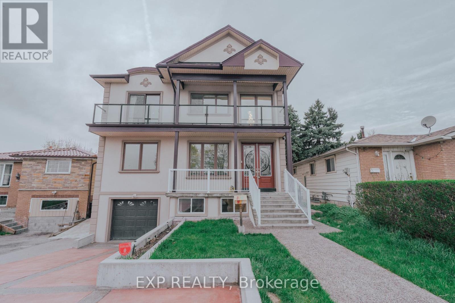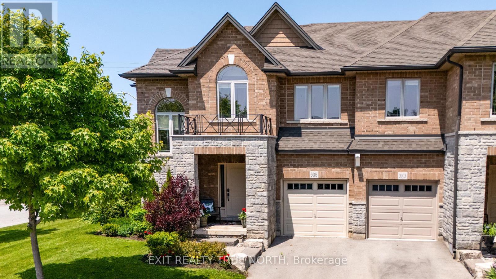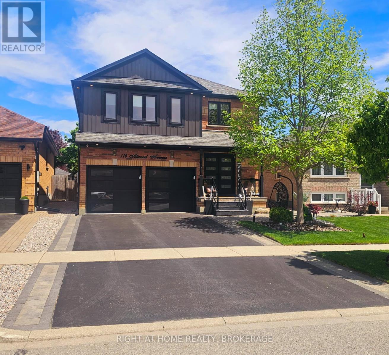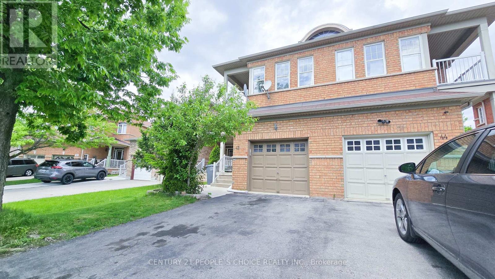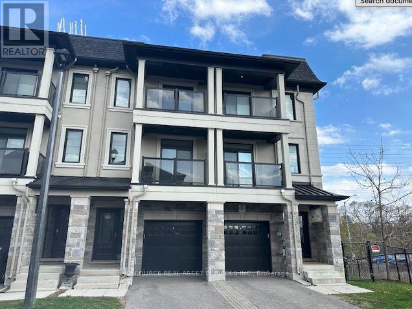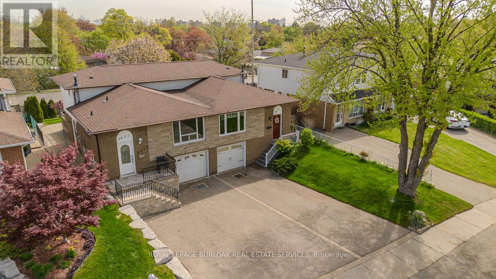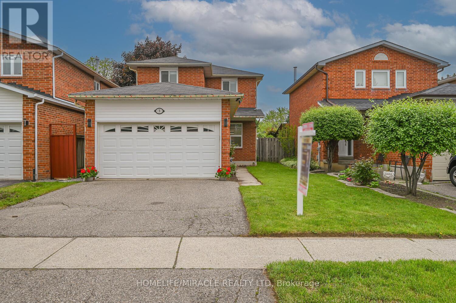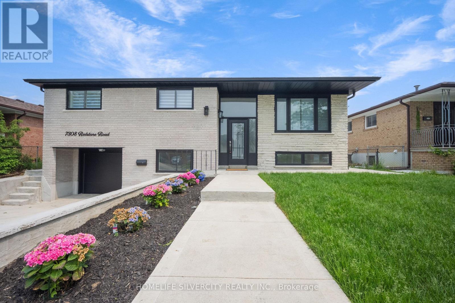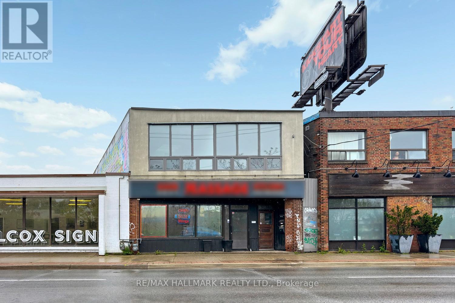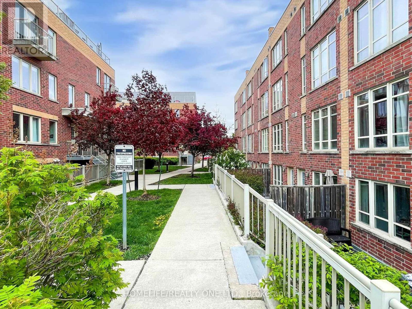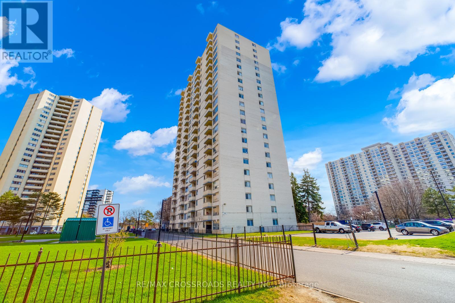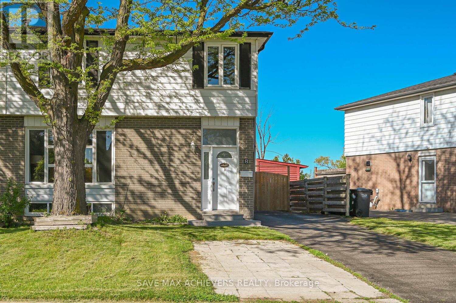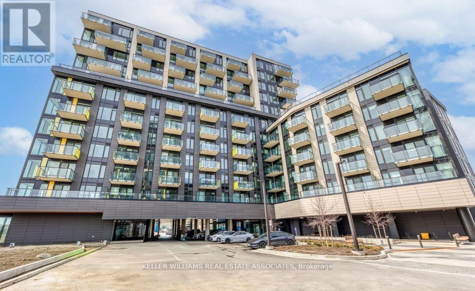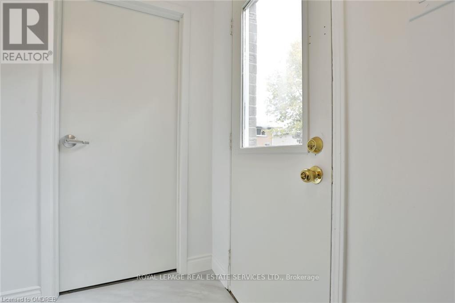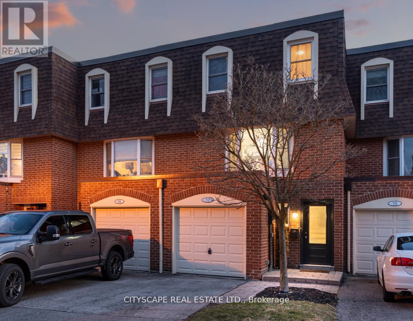1162 Fair Birch Drive
Mississauga, Ontario
Welcome to a completely renovated luxury residence nestled in the heart of Mississaugas prestigious Lorne Park community.This exceptional home was fully renovated in late 2022, showcasing superior craftsmanship and high-end finishes throughout. Inside, you'll find custom Italian oak flooring paired with a chef-inspired kitchen that includes a sleek Italian gas stove, concealed premium appliances, and smart cabinetry that maximizes both function and style.Entertain effortlessly with a custom Sonos surround system offering independent audio zones across the basement, main floor, and backyard. Natural light floods the home through newly raised windows at the back, highlighting a striking modern fireplace accented with abstract feature lighting.The primary suite features heated floors in the ensuite and the flexibility to expand into a fifth bedroom if desired. Thoughtful upgrades include abundant custom-built storage, a drinking water filtration system located in the kitchen, fiber optic cabling for ultra-fast internet, and a fully integrated Telus security system. Outdoors, enjoy a full irrigation system and a spacious, pool-ready backyard oasis.Ideally located just a 15-minute walk to Jack Darling Park, sandy beaches, a splash pad, and scenic Rattray Marsh trails. Daily conveniences are within a 5-minute walk, including grocery stores, cafés, restaurants, fitness studios, medical clinics, and more.Families will appreciate the friendly, community-oriented street with great neighbours, nearby teen babysitters, and children attending top-rated Lorne Park Public School. The area also boasts several highly regarded private schools and nurseries. This is truly a move-in-ready home offering the best of modern living in one of the GTAs most coveted neighbourhoods. (id:53661)
186 Gleave Terrace
Milton, Ontario
Immaculate Freehold Townhome in Sought-After "Harrison" Community. Step into this beautifully maintained 3-bedroom freehold townhouse, offering a professionally finished basement and exceptional curb appeal. Located in the highly desirable Harrison neighborhood, this home features elegant hardwood flooring throughout the main level and laminate floors on the second level and a bright, open-concept layout ideal for modern living and entertaining. The fully finished basement provides versatile space perfect for a home office, media room, or guest suite. Enjoy the low-maintenance lifestyle with a custom concrete patio in the backyard, ideal for relaxing or entertaining outdoors. With a rare offering of 4 total parking spaces, including extra driveway space, this home combines functionality with style. This is a must-see property tastefully upgraded and move-in ready. Schedule your private showing today and discover the perfect blend of comfort, convenience, and charm. (id:53661)
7649 Redstone Road
Mississauga, Ontario
Welcome to 7649 Redstone Rd - A Rare Gem in the Heart of Malton! Pride of ownership shines throughout this immaculately maintained 3-bedroom, 2 full bathroom bungalow in one of Malton's most prestigious pockets. Set on a generous 52 x 125 ft lot, this home is surrounded by multi-million dollar custom builds, offering a perfect blend of present-day comfort and future development potential. Step inside to carpet-free living with gleaming laminate and tile floors, pot lights, and separate living and family rooms ideal for larger families or entertaining guests. The upgraded eat-in kitchen with high-end stainless steel appliances and adjacent dining area makes daily living both elegant and functional. A massive detached 2-car garage, extended 8-car driveway, and sprawling backyard make this property ideal for gatherings, hobbies, or extended families. The home is conveniently located near Westwood Mall, Great Punjab Plaza, major highways, top schools, and just minutes to Pearson International Airport. Whether you want to move in, invest, or build your dream home, this property offers endless opportunities.Dont miss out book your private showing today! (id:53661)
2122 - 165 Legion Road
Toronto, Ontario
Welcome to the luxurious "Laguna" model at California Condos. This beautifully designed suite features soaring 9-foot ceilings and offers breathtaking views of the city skyline and lake from a private balcony. Located just steps from the waterfront and Humber Bay Parks, with easy access to highways, TTC, GO Transit, downtown Toronto, and the airport. Enjoy resort-style living with 24-hour access to a wide range of amenities, including two fully equipped fitness gyms, indoor and outdoor swimming pools, squash courts, scenic walking and exercise trails, a stunning barbecue terrace, and much more. (id:53661)
1927 Truscott Drive
Mississauga, Ontario
Welcome to 1927 Truscott Drive, a tastefully renovated and expanded family home nestled in the heart of Clarkson on a private, tree-lined lot. This Offering a fully fenced backyard oasis with an in-ground pool just in time for summer entertaining. Inside, the home boasts an open-concept floor plan with a spacious living room featuring a gas fireplace and stunning views of the lush backyard and pool. The chef-inspired eat-in kitchen is the heart of the home, complete with a large island, bar sink, wine fridge, and a custom-built homework nook perfect for busy families. Upstairs, the luxurious master retreat with vaulted ceilings, walk-in closet, and a five-piece spa-style ensuite with a soaker tub, double vanity, glass shower fortwo, and a private water closet. The secondary bedrooms are generously sized, including one with twin walk-in closets, and share a beautifully appointed five-piece main bath with double vanity. Thoughtful design details are found throughout the home, including pot lights, barnboard sliding doors with refinished antique hardware, central vac, and a show-stopping central staircase with a picture window overlooking the backyard. Inside access from the garage into an oversized mudroom/ laundry area to keep the family organized without shoes and gear out of sight. The partially finished basement adds additional living space with a gas fireplace and a three-piece bath, and tons of storage. Major updates include a new furnace (2024) and AC(2022), ensuring year-round comfort. Ideally located steps from schools, parks, libraries, recreation centres, and transit, with convenient access to the QEW, this home combines comfort, style, and practicality ready for you to move in and make it your own. (id:53661)
343 - 349 Wheat Boom Drive
Oakville, Ontario
TWO Parking Spots & TWO Lockers Included with Ravine Open View! Fully Upgraded Luxury 2 Bedroom 2.5 Bathroom Upper Stacked Townhouse Unit with an Open Clear View of Greenery & Nature That You Can Enjoy From Your Wrap Around 318 Sqft Terrace + 53 Sqft 2nd Balcony! Both Parking Spots Are Close to Each Other & Close to the Garage Entrance & Both Lockers Are Close to the Parking Spots in One of the Most Private Areas Underground, Making it a Short Walk! Minto's Oakvillage Development is One of the Best & Sought After Areas in Oakville! Walk into a Huge Open Concept Living Area with a Double Sliding Door to an Open Balcony with a Breathtaking View. The Kitchen Has Tons of Upgrades, Including Quartz Countertops, Stainless Steel Appliances and Breakfast Bar. The Master Bedroom Will Surprise You, Easily Fitting a King Sized Bed with Two Night Stands & a Huge Walk-in Closet. Centrally Located, Easy Access to 407, 403, QEW and Oakville GO Station. Less than 15 Minute Drive to Main Areas in Mississauga. Lots of Department Stores Around & Shopping Plazas, Upscale Restaurants, High Rated Schools, Public Transit, and Much More! Live an Upscale Life in Core Oakville in Such a Beautiful Unit, You Won't be Disappointed! (id:53661)
111 Folkstone Crescent
Brampton, Ontario
Welcome to 111 Folkstone Cres! This Sun-filled Detached 2 Story Home Sits On A Premium Lot Of 55 X 110 Features A Spacious Living Room With A Large Bay Window Letting In Natural Light and Over Looking The Font Yard. Dinning Room With Large Sliding Door Leading To A Large Backyard Which Is Great For Kids To Play Or Entertaining. Open Concept Kitchen With Window Overlooking The Backyard. New Pot Lights Throughout The Main Floor. 3 Spacious Bedrooms With 2 Full Bathrooms On The Second Floor. Finished Open Concept Basement With 1 Bedroom and Bathroom. This Home Is Perfect For First Time Home Buyers Or Investors. This Home Has Great Potential -Basement Can Easily Be Converted Into a Basement Apartment To Generate Additional Income. Walking Distance To Folkstone Public School, Groges Vanier Catholic Elementary School. This Home Is A Must See To Be Appreciate! (id:53661)
532 - 1514 Pilgrims Way
Oakville, Ontario
Beautifully Updated 3-Bedroom Condo in Oakville - Perfect for First-Time Buyers or Young Families! Welcome to this bright and inviting 3-bedroom, 1.5-bathroom condo in the heart of Oakville! Ideal for first-time buyers or a young family, this home offers a perfect blend of comfort, convenience, and style. Step inside to fresh paint throughout and brand-new carpet in all bedrooms, creating a warm and modern feel. The bedrooms also feature new blinds, adding a touch of privacy and charm. Both bathrooms have been upgraded with stylish new light fixtures. Enjoy your morning coffee or unwind after a long day on your private balcony - a lovely outdoor space to relax and recharge. Conveniently located close to schools, parks, shopping, and transit, this move-in-ready condo is a fantastic opportunity to get into the Oakville market. Don't miss out - book your showing today! (id:53661)
1 Caseley Drive
Halton Hills, Ontario
Beautiful Detached raised Bungalow Home on Nearly Half an Acre in Halton Hills! Rare opportunity to enjoy country living just minutes from town amenities. This spacious home sits on a huge lot with two driveways (Caseley Dr & shared Guelph St access) and parking for 8+ vehicles. RV-friendly with septic, water, and power hookups, plus a 30-amp EV charger. Highlights Include: Bright main floor with Beautiful vaulted ceilings, huge picturesque windows, sunroom, 2 bedrooms, kitchen with breakfast bar, and full bath. Oversized 2-car detached garage/shop (~1,000 sq. ft.) with 200-amp service, and heated floor rough-in. Lookout basement with additional bedroom, full bath, and large living space perfect for the in-laws. Rough in 2nd kitchen. Just 8 minutes to Mount Pleasant GO and close to Highways 401, 407 & 410. A rare find with space, flexibility, and unbeatable location! (id:53661)
33 Hounslow Heath Road
Toronto, Ontario
Step into this timeless Edwardian-style semi, full of character & charm, offering a unique opportunity to restore & personalize a classic Toronto home. With its stately brick exterior, bay window, & inviting covered front porch, this property has fantastic curb appeal. Inside, soaring ceiling heights create a sense of space & light, while original features like the decorative fireplace mantel & formal dining room add to its vintage charm. The spacious eat-in kitchen & rare main floor 3-piece bath offer convenience & walkout access to a fully fenced backyard an ideal setup for families or outdoor entertaining. The second floor features three well-sized bedrooms, including a sun-filled primary at the front of the home & a versatile rear bedroom with a bonus sitting room-once a second kitchen offering exciting potential for multigenerational living or an in-law suite. While the home is not in turnkey condition, it provides a solid canvas to create your dream space. The full unfinished basement with separate entrance adds even more opportunity for additional living space or a future third unit. A detached block garage with laneway access & no rear neighbours, backs onto lush green space & Wadsworth Park one of the areas best-kept secrets. Perfectly situated between The Junction & Corso Italia, & steps to St. Clair West shops, Earls court Park & Community Centre, Stockyards Village Shopping Centre, the TTC streetcar, & the future SmartTrack station this property is a rare find with endless potential in a thriving neighbourhood. **Extras: Neighbourhood Hot Spots: Wallace Espresso, La Spesa Food Market, Wadsworth Park, Tavora Foods & Joseph J. Piccininni Community Recreation Centre! (id:53661)
614 - 3220 William Coltson Avenue
Oakville, Ontario
Upper West Side Condo- this residence comes with 2 Bedrooms, 2 Washrooms, one parking spot, one locker and balcony. Immerse yourself in the pinnacle of modern luxury with this innovative keyless building with Smart Connect home technology. Delight in sophisticated relaxation atop the rooftop terrace or engage in daytime co-working within the stylish main floor social areas. Enjoy the upscale party and entertainment lounge, and stay energized in the fitness center. Kitchen offers stainless steel appliances, Island with seating space, quartz countertops, laminate flooring throughout. Close to Oakville schools, just a short drive to Sheridan College, Oakville Hospital, and Oakville Go Station, and offers quick access to Highway 403 & 407. Enjoy the areas Restaurants & shopping. (id:53661)
1402 - 4065 Confederation Parkway
Mississauga, Ontario
Location, Location, Location!!! One Bedroom Plus Den Unit In Daniels Wesley Tower In Heart Of Mississauga In Square One, 9' Ceiling, Laminate Floors, Big Open Concept Modern Kitchen, Quartz Countertop, Stainless Steel Appliances, Walking Distance To Square One, Ymca, Library, Transit At DoorSteps, Close To Highways, Ensuite Laundry, Large Size Den, Very Clean Unit!! (id:53661)
28 Cornelius Parkway
Toronto, Ontario
Prime Development Opportunity in a Sought-After Location! Attention builders, contractors, and Savvy Ihvestors - This is your chance to secure a Valuable property in one of the area's most desirable neighborhoods. Surrounded by ongoing redevelopment and custom built homes, this property holds exceptional propety Value potential. The property is situated on a generous 56 ft x 130 ft lot and offers ample space for a custom build or multi-unit development (subject to approvals, and Zoned RD (f15;a550*5)). Its unbeatable location places you just minutes from major highways, top-rated hospital, popular shopping centers, and beautiful parks, providing convenience and lifestyle appeal for future homeowners or tenants. With the neighborhood experiencing rapid transformation, now is the ideal time to capitalize this rare opportunity. Whether you're looking to build a luxury residence, a profitable investment property, or hold for future appreciation, this property offers the perfect foundation. Key Highlights: Lot Size: 56 ft x 130 ft Prime location close to parks, hospital, shopping, and major highways. Area undergoing significant redevelopment with numerous new custom homes. Ideal for builders, developers, and investors seeking high-demand locations. Don't miss out - properties like this are in short supply and high demand! (id:53661)
3257 Monica Drive
Mississauga, Ontario
Client RemarksWelcome to 3257 Monica Drive a custom-built, detached home sitting on a wide lot in the heart of Malton. Finished in 2017, this spacious property offers over 4,200 sq ft of total living space, with 5+3 bedrooms and 4 full bathrooms ideal for large or multi-generational families.From the moment you walk in, you'll notice the double-height foyer with a grand chandelier and the newly installed private elevator that makes getting between floors easy. The main floor features a bedroom with a full washroom perfect for guests or in-laws and a bright, open-concept kitchen with gas cooktop, custom cabinetry, and plenty of room to entertain. Elegant hardwood flooring, a custom hardwood staircase, and pot lights throughout complete the upscale feel.The fully finished walk-out basement adds approximately 1,200 sq ft of additional space and includes a second kitchen, three bedrooms, and a full bathroom making it great for extended family or income potential.Outside, the home shines with a powered and insulated backyard workshop (ideal for hobbies or a home office), a custom wood gazebo with gas hookup, and a spacious deck with built-in seating. The concrete driveway fits multiple cars, and balconies on three sides of the home offer peaceful spots to enjoy the outdoors.Located minutes from Westwood Square Mall, schools, parks, groceries, and transit. Just 15 minutes to Pearson Airport and quick access to Highways 401, 427, and 407. This home blends quality, space, and convenience in one of Mississauga's most connected neighbourhoods. (id:53661)
3005 Glover Lane
Burlington, Ontario
Welcome to 3005 Glover Lane, a stunning end unit townhome in a highly sought-after Burlington neighbourhood. This beautifully maintained 4-bedroom, 4-bathroom home offers a bright, open-concept layout perfect for both relaxing and entertaining. The spacious great room flows seamlessly into a formal dining area, making it an entertainers dream. The kitchen features stainless steel appliances, a granite island, and a gas line for the stove. Step outside to a generous yard with expanded patio stone, a landscaped garden, and a gas line for your BBQ. The large primary suite includes a walk-in closet and a private ensuite. Downstairs you'll find a finished basement that boasts new wood-style flooring and fresh paint, adding extra living space for a home office, recreation, or guests. Additional updates include washer and dryer, updated carpet on stairs and upper level, and fresh paint throughout the home. With a freshly painted front door and garage, and updated landscaping, this home is move-in ready. Located close to schools, shopping, parks, and major commuter routes, this property offers comfort, style, and convenience all in one. (id:53661)
114 Atwood Avenue
Halton Hills, Ontario
Step into a completely renovated home with a backyard paradise. This home has been completely upgraded and transformed in the last 5 yrs including but not limited to: Fully redone basement, Quartz kitchen Countertops, Kitchen Cupboards, Backsplash, New sink, Hood fan, Crown Moldings, 3" Baseboards, All new interior and exterior doors including Garage and Front Entrance, All new light fixtures, Electrical outlets with lights, Outside Pot lights, 6 Camera Security System, Furnace, Larger A/C unit, New Water Softener, 5 Zone Irrigation System (Front and Back), Front Porch Stone and Glass Railing, Outdoor Yamaha Speakers, BBQ hooked up to home gas line, Garage Epoxy Flooring, Including Central Vacuum, Heated Floor in upstairs bathroom. The Roof and Windows were replaced by the previous owners approx 7 yrs ago.The totally renovated eat-in Kitchen walks out to a beautifully landscaped and oversized backyard lush with greenery and privacy which includes a relaxing 8 person hot-tub, garden, and storage shed. On the 2nd level you will find 4 generously sized bedrooms. This home is perfect for family and entertaining. With all the upgrades you won't have to worry about anything for years to come. Just move in and enjoy (id:53661)
5905 - 3883 Quartz Road
Mississauga, Ontario
New South Facing Penthouse in M2 Condos!! In Square One Area of Mississauga, 2 Bedrooms Plus Media, Soaring 10' Ceiling, 2 Full 3 Pcs. Washrooms, Clear Stunning View of CN Tower and Lake Ontario. Luxurious amenities include Fitness Centre, Salt Water Pool, Sports Bar, Movie Theatre, 24 Hour Security, Minutes from Square One Mall, Go Transit, 401, 403 & Future LRT! Walking distance to Celebration Square, parks, groceries, restaurants, public transit terminal, Sheridan College, Living Arts, movie theater, schools,YMCA, library and Much More!! (id:53661)
7575 Milburough Line
Milton, Ontario
A Private Slice of Paradise in Milton Perfect for Growing or Multi-Generational Families! Welcome to your own serene retreat just 17 km from Burlington. Tucked away on a beautifully landscaped, fully fenced 0.65-acre lot, this custom 3,200 sq. ft. home combines peaceful country living with the convenience of nearby city amenities ideal for families who value space, privacy, and versatility. Step inside to a chef-inspired kitchen designed to impress, featuring soaring vaulted ceilings, elegant quartz countertops, an expansive 8-foot island, soft-close cabinetry, and premium Jenn-Air appliances. The open-concept layout flows seamlessly into a sun-drenched dining area with a stunning wall of windows showcasing lush greenery, and a spacious living room with a cozy fireplace and vaulted ceilings perfect for entertaining or unwinding in comfort. The main level offers three generous bedrooms and two full bathrooms, including a luxurious primary suite with vaulted ceilings, three closets, and a beautifully updated spa-like ensuite. Upstairs, you'll find a private retreat-style second primary suite with its own 2-piece bath and flexible living or office space ideal for guests, teens, or working from home. The lower level features a large family room with a fireplace and a dedicated workshop a dream space for hobbyists or DIY enthusiasts. At the opposite end of the home, a separate entrance leads to a full in-law suite through a practical mudroom, providing exceptional flexibility for extended family or long-term guests. Enjoy peace of mind year-round with a backup generator that ensures continued comfort and security. This rare offering delivers the best of both worlds: tranquil living in a park-like setting, with all the essentials just minutes away. (id:53661)
2811 - 80 Absolute Avenue
Mississauga, Ontario
Welcome To The Absolute World! Live In The Most Desired Community In Mississauga* This 1+1 Bedroom And 2 Full washrooms Offers A Spacious Floor Plan With North East Unobstructed Spectacular Views of The City*. Just professionally Renovated * New Kitchen, New Laminate Floor New Washroom Vanities New paint in April/May 2025*. New Stove, New Dishwasher April 2025 New Fridge 2023*, Walking Distance to Square One & Central Parkway Mall* Gorgeous Unobstructed Ravine Views! 9 Ft Ceilings* Walk Out To Your Quiet Balcony to enjoy the views away from busy main street traffic. Floor to Ceiling Window in Master Bedroom . Club house amenities include indoor & outdoor pool, basketball court, squash court, running track, super large gym and more* Sheridan College, trails, bus routes, and the NEW Hurontario LRT. One Parking + One Locker included. Stove, fridge, dishwasher, microwave hood vent, stacked washer dryer, all electrical light fixtures. (id:53661)
208 - 50 Gulliver Road
Toronto, Ontario
Rare opportunity to own a bright and spacious 1-bedroom, 1-bathroom condo in Toronto's growing Amesbury neighborhood, featuring TWO dedicated parking spots-one indoor and one outdoor-a standout benefit for multi-vehicle owners or investors seeking rental potential. Located on the second floor of a quiet, well-maintained building, this open-concept unit offers convenient, low-maintenance living with no need for elevators. The combined living and dining area opens to a large balcony with a direct view of both parking spaces. Includes in-suite laundry, generous in-unit storage, and additional storage in the garage. Ideally situated close to public transit, shopping, schools, parks, and future area developments-perfect for first-time buyers or those looking for a high-value investment property. Please note, pets are allowed with restrictions. (id:53661)
8 Beamish Court
Brampton, Ontario
Charming estate bungalow nestled in a quiet & mature cul-de-sac setting in rural Brampton. This expansive home sits on approx. 2.2 acres and features a large semi-circular drive with ample parking and a 3 car garage. The double door entry leads to an expansive and inviting front foyer. The interior boasts 3 bedrooms & 3 baths with a full walk-out basement overlooking a serene ravine setting. Enjoy family entertaining with a large & cozy family & sitting room area with a rustic brick fireplace. The kitchen & dinette areas provide a walk-out to a wrap around balcony with beautiful backyard views perfect for rest and relaxation. The lower level provides endless opportunities for additional living space with walk-out areas to the backyard featuring numerous mature trees for privacy. The newly updated and expansive laundry area provides direct access to the garage. Don't miss out on this unique opportunity to put your personal touches on this estate bungalow in a quiet and mature setting! (id:53661)
42 Deepcoral Court W
Brampton, Ontario
Welcome to the beautiful Semi-detached house nestled in the child-friendly lane (cul-de-sac) of the sought-after Lakeland area. Minutes from Trinity Commons, Highway 410, Plaza, Schools, and many more amenities. House Boasts of high ceiling with Pot lights throughout the main floor and the basement. This 3+1 bedroom, 4 bath semi-detached house boasts so many upgrades that the owners will enjoy peaceful living for years. Upgrade includes (a) Flooring across the Living/dining/basement/bedrooms, and hallway. (b) Granite counters, backsplash and cabinets in Kitchen (c) Upgraded Vanity in washrooms on Main and 2nd Floor (d) Heat pump installed in October 2023 (e) New Attic December 2022 (f) Furnace December 2022 (g) Tankless water heater Dec 2022 (h) Roof repair 2025 with 5-year transferable warranty. (I) Basement flooring changed in April 2024 (J) New laundry washer Feb 2025. ** No rental items :). This is not all, house has a separate entrance with furnished basement, currently generating a cash flow (rent) of $1300 per month (Tenant's willing to stay/leave and tenancy can be assumed), 3 car parking on the drive way with no side walk and a beautiful fenced backyard to enjoy summers with your loved ones. Come see it yourself, an excellent opportunity to make it your next home. (id:53661)
210 - 1055 Southdown Road
Mississauga, Ontario
Now offering a spacious and bright 878 SQ.FT. corner unit with a desirable split-bedroom floor plan. Located on a lower floor, this suite features floor-to-ceiling windows, a large balcony, and a functional galley kitchen with granite counters and breakfast bar. The generous primary bedroom includes a 4-piece ensuite, double closet, and walkout to the balcony.Includes a private EV charger professionally installed and fully paid for in your exclusive-use parking space.Enjoy access to an impressive array of building amenities, including a fully-equipped fitness center, indoor swimming pool, relaxing sauna, resident library, stylish party room, private movie theatre, and 24-hour concierge service.Unbeatable location directly across from Clarkson GO Station with express trains to downtown Toronto in just over 20 minutes. Easy access to the QEW, public transit, shopping, dining, and all amenities. A must-see unit offering comfort, convenience, and modern upgrades in a prime transit-connected community. (id:53661)
562 Rapids Lane
Mississauga, Ontario
Welcome To 562 Rapids Lane! This Absolute Stunning Executive Townhome Has It All. 562 Rapids Lane is a residence located in Mississauga, Ontario. It is found in the area of Lakeview in Mississauga. Other areas nearby are Port Credit, Mineola. This Property Consists Of 2439 Sq ft. with Three Bedrooms, 3 Bathrooms, a Powder room, Modern Kitchen, Upgraded Finishes, Tile & Laminate Flooring, Stone Counters, Pot Lights, Upgraded Cabinets &Trim, Walkout To 2 Balconies and 2 Roof Top Terraces. Enjoy the Roof Top Terrace for hosting parties and casual gatherings or just a peaceful spot for relaxation and fresh air. Close To All Amenities And Highways. Minutes to the New Walmart and Metro. Enjoy the scenic walking and cycling trails along Lake Ontario in the Lake Promanade and Port Credit Village Area. Minutes to the Buzzing Port Credit Village famous for its Festivals, Restaurants, Parks and Marinas. The Breath taking Credit River runs through this charming Lake View Village where you can Enjoy the beautiful sunset views. Some of the famous and stunning parks, featuring a large waterfront area, picnic spots, a dog park, walking trails, and views of Lake Ontario are: Lake Promanade, Jack Darling Memorial Park, Richards Memorial Park, Brueckner Rhododendron Gardens, Adamson Estate and Heritage Park, Marie Curtis Park.*For Additional Property Details Click The Brochure Icon Below* (id:53661)
3419 Homark Drive
Mississauga, Ontario
Tucked away on a quiet, private cul de sac in the heart of Mississauga's sought-after Applewood community, this beautifully maintained & thoughtfully updated semi-detached 4 way backsplit home offers the perfect blend of charm, space & convenience for a new or growing family. With pride of ownership shining throughout, this home sits in a family-friendly neighbourhood just mins from schools, parks, shopping & easy hwy access. The front exterior is both welcoming & well-manicured, with landscaped gardens, a long driveway, and a timeless stone & brick façade. Step inside to a bright, renovated (2013), open-concept main level that's as functional as it is stylish. It features a sun-filled living room with a large window and seamless flow into the modern kitchen. The kitchen is a chefs dream with granite countertops, tile backsplash, stainless steel appliances, a large over-sink window, and a large island with breakfast bar and built-in storage perfect for busy mornings and family meals. The spacious lower level family room features laminate flooring (2011), a cozy fireplace, and a walkout to the backyard. A versatile lower level bedroom is perfect for a home office, guest room or playroom, and a 2-piece powder room adds convenience. The 2nd floor hosts the serene primary bedroom, complete with elegant crown moulding, dual closets and hardwood flooring (2011). A beautifully updated (2011) 5PC bath features tile wainscoting & double sink vanity with stone countertops. An additional bright and well-sized bedroom completes the upper level. Step outside to your private, fully fenced backyard oasis. Mature trees, incl a large magnolia, lush gardens and green space provide the perfect setting for play or relaxation. A stone patio offers a wonderful space for entertaining or summer barbecues. This is more than a home it's a lifestyle tailored for comfort, community & lasting memories. Roof(2011), Windows(2020), Furnace(approx.2YO), A/C(approx.2011), Water Heater(approx 2YO (id:53661)
Bsmt - 3187 Seabright Drive
Mississauga, Ontario
Newly built legal modern 2 bedroom, 1 bathroom basement apartment with 9 feet ceiling height in a family neighborhood of Churchill Meadows. Spacious and open concept kitchen with Island and quartz counter top. Separate ensuite, laundry. Walking distance to public transit, parks and schools. Close proximity to shopping, highways (403, 407), hospital and community center. One parking spot on the driveway. Utilities included (water/hydro/heat). No pets. No smoking. Tenant insurance required. (id:53661)
3 Harridine Road
Brampton, Ontario
Fully Renovated Detached Home with Finished Basement & Separate Entrance.Turnkey 3-bedroom detached home with 1 Bedroom finished Basement & Separate entrance, 2-car garage with total of 6 car parking, in desirable Brampton West. Features include porcelain & hardwood oak stairs and Vinyl floors, brand new kitchen with quartz countertops, Backsplash & stainless steel appliances, fully renovated bathrooms, oak modern staircase, and finished basement with separate entrance perfect for in-law suite or rental potential. Enjoy a lush, grass-filled backyard with a private deck ideal for morning coffee or entertaining. Close to parks, schools, transit & amenities. Just move in and enjoy! Stunning Fully Renovated Detached Home in Brampton West. Modern luxury finishes throughout, this home is perfect for families. Modern bathrooms redesigned with premium fixtures. Sleek oak staircase with a contemporary finish.Bright, open-concept layout filled with natural light. Finished basement with separate entrance ideal for in-laws, guests, or rental income. Lush, grass-filled backyard with a private deck perfect for enjoying your morning coffee or hosting summer BBQs. Prime location close to parks, schools, transit, and shopping.Brampton West is one of the city's most sought-after neighbourhoods, known for its blend of urban convenience and suburban charm. This vibrant area offers excellent schools, lush parks, and a strong sense of community, making it ideal for growing families and professionals alike. With easy access to major highways, public transit, shopping centres, and cultural amenities, Brampton West strikes the perfect balance between peaceful living and city connectivity. (id:53661)
7308 Redstone Road
Mississauga, Ontario
Welcome To 7308 Redstone Rd A Fully Reimagined Home In One Of Maltons Most Sought-After Neighbourhoods! With Over $200,000 In Premium Upgrades, This Professionally Redesigned Property Offers Luxurious Living Inside And Out. The Open-Concept Layout Is Flooded With Natural Light And Finished With Italian Tiles, Engineered Hardwood, Designer Lighting, And Pot Lights Throughout. The High-End Custom Kitchen Features An Oversized Waterfall Island, Smart Appliances, And Quality Finishes. A Built-In Fireplace/TV Wall Adds Warmth To The Main Living Space, While The Primary Suite Offers A 2-Pc Ensuite And Built-In Walk-In Closet. The Walk-Out Basement Includes A Brand-New Kitchen With Quartz Counters, Stainless Steel Appliances, 2 Large Bedrooms, And A 3-Pc BathIdeal For In-Laws Or Rental Income. Exterior Upgrades Include New Concrete All Around, Professional Landscaping, New Front And Patio Doors, New Custom Oversized Garage Door, Double-Tier Deck, And Many Other Upgrades. Never Lived In Post-RenovationJust Move In And Enjoy! (id:53661)
68 Camino Real Drive
Caledon, Ontario
Welcome to this stunning, fully upgraded detached home located in Caledon's newest and most sought-after neighborhood. Boasting approximately 2,200 sq.ft. of modern living space, this 2023 Built home features 9'ft ceilings on both main and second floors, creating a bright and spacious atmosphere throughout. Enjoy hardwood flooring on both levels and elegant stained oak stairs with iron pickets. The thoughtfully designed layout offers a separate living room, dining room, and an oversized family room with electric fireplace perfect for both everyday living and entertaining. The chefs delight kitchen showcases high-end quartz countertops, stainless steel appliances including a gas stove, and stylish cabinetry. The second floor offers the convenience of a laundry room and includes four generously sized bedrooms, including a huge primary retreat with a 5-piece ensuite and walk-in closet. Both Washroom feature raised vanities with stone countertops for added comfort. Step out to the balcony on the second floor and enjoy the fresh air. Additional highlights include a double-door entrance, a builder-provided separate entrance to the basement, a 200 AMP electrical panel, and a striking modern brick and stone exterior. With over $70,000 in premium upgrades, this is a move-in-ready gem you won't want to miss! (id:53661)
3631 Dundas Street W
Toronto, Ontario
Hot Investment Opportunity in The Junction/Baby Point area! With interest rates on the decline and developers eyeing every corner of the city, the time to invest is now. This spectacular mixed-use property in Toronto's trendy Junction/Baby Point neighbourhood offers incredible potential and multiple income streams - perfect for investors, end users, or visionary entrepreneurs.The property features two beautifully renovated three-bedroom apartments, each with separate heating and fully move-in ready. Live in one and rent out the other, or rent both and enjoy steady passive income from day one. Below, a spacious garage workshop opens up endless possibilities - transform it into a funky studio loft, a creative photography space, or a sleek, modern apartment. With a single-car garage door, you have flexibility and functional charm. At the front, the retail space awaits your imagination - an ideal for a boutique gym, personal training studio, wellness clinic, dental office, barber shop, gallery, or even an event venue. Whatever your vision, this space adapts to it. Located on Dundas Street, this property is surrounded by cafes, shops, and culture and developers are steadily moving in. It's only a matter of time before this land becomes even more valuable. In the meantime, collect rental income and watch your investment grow. Whether you're a savvy investor or someone looking for a unique live/work space, this listing offers versatility, location, and future upside. Don't miss your chance to own a piece of one of Toronto's most dynamic neighbourhoods! (id:53661)
3631 Dundas Street W
Toronto, Ontario
Hot Investment Opportunity in The Junction/Baby Point area! With interest rates on the decline and developers eyeing every corner of the city, the time to invest is now. This spectacular mixed-use property in Toronto's trendy Junction/Baby Point neighbourhood offers incredible potential and multiple income streams - perfect for investors, end users, or visionary entrepreneurs.The property features two beautifully renovated three-bedroom apartments, each with separate heating and fully move-in ready. Live in one and rent out the other, or rent both and enjoy steady passive income from day one. Below, a spacious garage workshop opens up endless possibilities - transform it into a funky studio loft, a creative photography space, or a sleek, modern apartment. With a single-car garage door, you have flexibility and functional charm. At the front, the retail space awaits your imagination - an ideal for a boutique gym, personal training studio, wellness clinic, dental office, barber shop, gallery, or even an event venue. Whatever your vision, this space adapts to it. Located on Dundas Street, this property is surrounded by cafes, shops, and culture and developers are steadily moving in. Its only a matter of time before this land becomes even more valuable. In the meantime, collect rental income and watch your investment grow. Whether you're a savvy investor or someone looking for a unique live/work space, this listing offers versatility, location, and future upside. Don't miss your chance to own a piece of one of Toronto's most dynamic neighbourhoods! (id:53661)
207 - 238 Albion Road N
Toronto, Ontario
Welcome to your first home! Unit 207 at 238 Albion Rd is the perfect opportunity for first time buyers looking to enter the market with confidence. This spacious and well-maintained 2-bedroom, 1-bathroom condo offers everything you need to start your homeownership journey. Enjoy a bright, open-concept living and dining area, a modern updated kitchen, and two generously sized bedrooms including a primary with a walk-in closet. With in-suite laundry, a smart and functional layout, and plenty of natural light, this move-in ready unit makes everyday living both easy and comfortable. Located in a well-managed building and a welcoming community, you'll have quick access to Highways 401 and 400, making commuting simple. Plus, you're just a short drive to downtown Toronto. Nearby amenities include shopping malls, schools, parks, places of worship, and public transit offering incredible value and convenience for new homeowners. Don't miss your chance to own a home that combines comfort, style, and everyday practicality. Ideal for first-time buyers. (id:53661)
Bsmt - 3278 Springrun Way
Mississauga, Ontario
Brand new legal basement apartment available for lease in the highly desirable Churchill Meadows neighborhood. This spacious and bright one-bedroom unit features a private entrance, a comfortable living room, and a full washroom. The apartment also includes a separate laundry for added convenience. Located just steps away from both elementary and high schools, and close to public transportation, parks, and a shopping plaza, this home offers the perfect blend of comfort and accessibility. Overnight Street Parking Available 150 meter From The Property On Equestrian Cres. (id:53661)
15 Kirkwood Crescent
Caledon, Ontario
Welcome to this Charming 3 Bedroom Bungalow in the sought after subdivision of Valleywood. This well maintained home is located in a great neighborhood, just minutes away from shops, restaurants, and essential amenities. This spacious home has been freshly painted, it sits on a Beautiful Walkout Ravine Lot on a quiet street. Inviting Open Foyer with tons of Natural Light leading to the Bright eat in Kitchen with walk out to deck. Large Family room with three sided gas fire place overlooking the forested backyard. Large Living/Dining Room great for entertaining. Spacious Primary bedroom with ensuite and walk in closet. Main Floor Laundry with Access to Large Two Car Garage with ample storage space. Landscaped front garden with interlocking walkway and inground sprinkler system. Spacious Walkout Basement with a added ceiling height, awaiting your finishing touches, great for in-law suite or potential rental income. A Great Place to Call Home! (id:53661)
Th145 - 25 Elsie Lane
Toronto, Ontario
Welcome To Brownstones On Wallace Nestled In Trendy Junction Community * Family Size 2-Level Stacked Townhome With Rarely Offered Corner Settings * Spacious 3-Bedrooms, 2-Full Bathrooms & 2-Private Terraces * Optimum Set-Up That Feels Like A House W/Very Few Stairs * South & North Exposure * Super Functional Floor Plan With Perfect Blend Of Function, Style, Comfort W/Generous Room Sizes & Ample Storage * An Entertainers Delight Principal Room W/Walk-Out To Terrace * Large Kitchen W/Stainless Steel Appliances, Granite Counter & Breakfast Bar * Primary Bedroom Retreat Is Fitted W/3Pc Ensuite & Wall-to-Wall Closet * Convenient Main Level 3rd Bedroom Offers Flexible Uses As Fully Functional Home Office/ Guest or Nanny Suite * Foyer W/ Entrance Closet * 2nd Level Laundry * 1-Underground Parking Included * Superb Location Close To Roncy, High Park, Vibrant Junction Triangle, & Bloor Line Subway& Go Station W/All The Amenities At Your Fingertips * Boutique Family Friendly Complex Walk, Bike & Pet Friendly. (id:53661)
1208 - 340 Dixon Road
Toronto, Ontario
Why rent when you can own this spacious 2-bedroom corner unit! Features include a large open-concept living/dining area with walk-out to a good size balcony, laminate flooring throughout, ensuite laundry & Storage. 1 underground parking space. Gated 24/7 security, on-site management, & convenience store in complex. Prime location-minutes to Pearson Airport, Hwy 401/427/400, steps to TTC (1-bus to subway), Easy Access to Go Station, schools, shopping & parks. Perfect for first-time buyers or investors. Priced to sell! (id:53661)
8 Earnscliffe Gate
Brampton, Ontario
Beautifully Renovated 3 Bedroom House with separate entrance rentable basement in The Heart Of Brampton. Close to Bramalea City Centre. Modern Kitchen With Quartz Counter Top, S/S Appliances, AC (2020), Furnace (2020) Vanity, Flooring, Freshly Painted, 46 Pot Lights (2020). Professionally Finished Bsmt With Sep Ent N Full Bathroom, Sep Laundry* In Basement. Private Backyard With Freshly Painted Deck (2025) sits On A Deep Lot With No Neighbours In The Back, Detached Garage, Backing Onto Green Space.New windows Living room & Bedroom (2023) New Gazebo in backyard (2023) (id:53661)
3273 Strabane Drive
Mississauga, Ontario
An outstanding opportunity to own the Bunglow-Raised in the Heart of Mississauga & In Prime Erindale woodlands having 4-Bedroom total, 3-Bathroom Home Offers the great living value. Open consent Living / Dining / Kitchen Space. The Main Floor Features an upgraded Flooring, Kitchen with Granites, A One-Of-A-Kind Showpiece on a pie shape lot with 75 feet wide at back and from porch it gives >180 Degree street view on both the sides as unique in This Area. This True Pride of Ownership Home Boasts great Flooring, Crown Moulding, And Recessed Pot Lighting Throughout. A Fully Renovated Spa-Like Bathroom With A Stand Up Shower. Nestled On A Spacious Pie-Shaped Lot, The Backyard Is Perfect For Entertaining, Featuring A high elevated Deck And Mature Tree Lines To Add Privacy. Stunning 4-Bedroom Home including In-Law Suite and Exceptional Upgrades. This immaculate 4-bedroom home offers a perfect blend of modern luxury and functional living, featuring a fully self-contained in-law suite with a private entrance. Recent upgrades include: Furnace, (2022), Complete Kitchen Renovation (2017), Family Room Enhancements (2017), New Front side Windows (2020), Laminate Flooring throughout (2017).The Fully Finished Basement Offers a Large Recreation room /Theater, And A 4-Piece Bath. A Walkway To The Backyard. A Single Car Garage with Seven additional Driveway Parking, Completes the Package. Conveniently Located Near Shopping, Transit, High Rated Schools, Parks, Trails And Major Highways, This Rare Opportunity Won't Last Long! (id:53661)
Basement - 85 Yorkview Drive
Toronto, Ontario
Located In Heart Of The Queensway Village, The Family-Centric Neighborhood-Minutes To Qew/427, Walking Distance To Ttc/ Supermarket/Costco/Sherway Garden/ Restaurants, Close To Norseman Jr Middle School, Rare Ranch Style Bungalow W/Wide Lot, Fully renovated top to bottom. Must see. Thank you for showing. (id:53661)
611 - 293 The Kingsway
Toronto, Ontario
Discover refined urban living in the heart of Edenbridge-Humber Valley with this beautifully maintained 2-bedroom suite in a boutique 9-storey building. This spacious unit offers a perfect blend of sophistication and comfort. The open-concept layout is filled with natural light from floor-to-ceiling windows and enhanced by soaring 9-foot ceilings, creating an airy, inviting atmosphere. Step out onto your private balcony to enjoy peaceful city views and morning sunrises ideal for relaxing or entertaining. The split bedroom layout offers 2 generously sized rooms with ample closet space. The contemporary kitchen features sleek cabinetry and stainless steel appliances, seamlessly integrated into the living space for modern convenience. A full-size in-suite washer and dryer, central air, and high-efficiency systems add to your comfort and cost savings. This well-managed building offers an array of premium amenities, including a stylish party room with a caterer's kitchen, a comfortable lounge with large-screen TV, a well-equipped fitness studio, guest suites, a rooftop terrace with panoramic views, and concierge service. With a focus on sustainability, the building's green features help keep utility costs low. Set in one of Etobicoke's most desirable neighbourhoods, this location offers easy access to local shops, transit, top-rated schools, and the Humber River trails. Just across from the Humbertown Shopping Centre and major roadways, this is a rare opportunity to enjoy upscale living in a quiet, well-connected community. (id:53661)
620 - 3006 William Cutmore Boulevard
Oakville, Ontario
Brand New Luxury 1-Bedroom + Den very bright Condo in Upper Joshua Creek of Oakville For Rent! South Facing Unit like a Penthouse ( No one on the floor above) With A Large Balcony facing South, Excellent Open Concept Layout. 9 Ft Smooth Ceiling. Laminate Flooring Throughout. Bedroom With Large Closet. Kitchen With Granite Countertop, Backsplash, Center Island & Plenty Of Storage . Den Perfect For Home Office, 4 Piece Bath And A Convenient In-Suite Laundry With Stacked Washer/Dryer. Life At The Condo is An Ideal Mix Of Social, Recreational And Career Amenities, Including A Commercial Plaza, Social Lounge, Party Room, Roof Top Terrace, Fitness Studio, Visitor Parking & 24 Hours Concierge. Desirable Location In The Heart Of Oakville. Close To Restaurants, Shops, Public Transit, Highway 403 And More. Don't Miss This One! (id:53661)
Lower - 277 Mississaga Street
Oakville, Ontario
Welcome to this bright, modern, and newly built basement apartment located in a quiet, safe, and family-friendly neighbourhood. With a private entrance and a thoughtfully designed open-concept layout, this spacious unit is perfect for professionals or small families seeking a stylish and comfortable home. The sun-filled living area features above-grade windows and elegant vinyl flooring throughout. The contemporary kitchen includes stone countertops, a center island, and stainless steel appliances such as a stove, fridge, and built-in microwave, offering both functionality and sophistication.There are two generously sized bedrooms, each with ample closet space and large windows that bring in natural light. The bathroom is beautifully finished with ceramic flooring, an oversized walk-in shower, and an additional storage closet. A private laundry room with a full-size washer and dryer adds convenience, and the ceramic-tiled foyer offers a welcoming entrance with extra durability.The lease includes central air conditioning, heat, hydro, water, and parking, providing excellent value and peace of mind. For just an additional $100 per month, tenants can enjoy full utilities including high-speed internet, making budgeting simple and stress-free. Located close to parks, schools, public transit, and everyday amenities, this unit offers the best of suburban living with modern comfort. Clean, quiet, and move-in ready, this home is ideal for AAA tenants looking for quality, privacy, and long-term convenience. Non-smokers only. No pets. Available now book your private showing today. (id:53661)
32 Faye Street
Brampton, Ontario
Welcome to 32 Faye St, nestled in the family-friendly Brampton East community! This stunning 4 year old townhome features 3+1 bedrooms and 4 bathrooms. This home has been immaculately maintained and features hardwood flooring throughout with an abundance of natural lighting. Upon entering, you will be welcomed by a spacious modern den on the main level featuring sliding doors allowing direct walkout access to the backyard. Making your way to the second level, you will find yourself immersed in an open concept, functional living layout. An elegantly finished kitchen awaits with an oversized island, backsplash, ceramic flooring, and S/S appliances. Combined with the kitchen is a spacious living room and dining room, as well as a breakfast area leading right out to a juliette balcony. Staircases in the home boasts high-quality oak with wrought iron railings. Finally, you will end off at the third level which includes three generously sized bedrooms and 2 washrooms. Master bedroom includes a sizeable walk-in closet and a 3pc ensuite washroom. Additionally, you can enjoy the luxury of being located just minutes away from highway 427 & 407, grocery stores, places of worship, community centres, public transit, and so much more! (id:53661)
41 Vancho Crescent
Toronto, Ontario
The Lot Shape at 41 Vancho Widens to 80 Ft at Mid Point off this Cul-De-Sac Shaped Street. The Grand Foyer Opens Up to the 2nd Floor Opulent Staircase. Your Eyes Will Quickly Veer To the Right Because the POOL Views At the Back Will Take Your Breath Away. Every Room Is Generous in Size and Thoughtfully Laid Out. Some Kitchen Appliances were replaced in 2023. The Huge Solarium Is a Gathering Place to Eat, Do Yoga. It's Bright and Cheerful Even On Cloudy Days. Fireplace Insert and Built-ins In the Family Room Exude True Craftsmanship. The Formal Living Room Opens Up to the Dining Room For Easy Entertaining Providing a Second Walkout to the Backyard. Main Level Laundry/Washroom and Easy Garage Access Off Front Door. The 4 Bedrooms Upstairs and 2 Washrooms are Spacious and Encircle the Hallway. The Primary Bedroom Door Is Tucked Away from the Other Bedrooms. The Stylish Accent Wall Modernizes the Room. Spa Like Ensuite Bathroom Has Double Sinks, Tub & Shower and Adjoins the Walk In Closet. The High Basement Is An Entertainers Dream w/Wood Burning Fireplace, Bar Area, Media Room Space, Exercise Area, Pool Table, Sitting Area, Office Area & Storage Space. It Can Easily be Cornered Off for A 5th Bedroom. The 4th Washroom Has Been Recently Renovated with Double Shower. The Outdoor Space Includes an Unexpected Grassy Side Yard on the West Side of the Home Big Enough for a Trampoline. The POOL and Cabana at the Rear make a Statement. No Homes Look Onto the Pool, Giving You the Privacy You Desire. The Landscaped Gardens, Flower Beds, Provide that Special Factor. EXTRAS: New Roof Shingles 2023. Recent Upgrades Include: Pool Heater, Stonework & Patching, New Pool Cover, Landscaping, Sprinkler, Garage Door Opener, Painting. LOCATION: Walking distance to Highly Rated Richview Collegiate, TTC bus to Bloor St. HWY, Airport, St Georges Golf Course. One of Toronto's most Luxurious Neighbourhoods. OPEN HOUSE Sun June 22, 2-4 PM. (id:53661)
4310 - 3900 Confederation Parkway
Mississauga, Ontario
Welcome to Rogers' stunning and modern Signature Building one of the most sought-after residences in the prestigious M-City condos. This exquisite 2+1-bedroom, 2-bathroom unit offers 900 sqft of interior living space with laminate throughout , complemented by a spacious 264 sqft wrap-around balcony, presenting an unobstructed, breathtaking North East-facing view of the iconic CN Tower with floor to ceiling windows. The sleek, contemporary kitchen is equipped with quartz countertops and premium stainless steel appliances & hidden fridge cabinet, perfect for any culinary enthusiast. Elevate your living experience with easy access to the high floor via a fast-speed elevator, and enjoy the convenience of parking and storage located on the same floor, just steps from the P2 elevators. (id:53661)
17 - 30 Heslop Road
Milton, Ontario
Turn Key, Modern, Renovated 3 bedroom Townhome situated on a quiet family friendly street minutes to all amenities! This recently upgraded, immaculate home has it all! The Chef's Kitchen was renovated in 2024 with quartz counters, soft closing cabinets, gas range stove/oven, premium stainless appliances and backsplash. Loads of Storage! The quartz kitchen island boasts a massive sink with pull down faucet. You will also note Pot Lights and smooth ceilings in this carpet free home boasting true pride of ownership. Large Living Room with Bay Window great for the holidays. Spacious Primary bedroom boasts a wall to wall closet with built in organizer and overlooks the Backyard and Mature Trees. The basement Den is perfect for unwinding with your family after a long day, or you could add a pullout to host guests! The Entertainer's Backyard space was professionally landscaped in 2024. Washer, Dryer and laundry sink 2024. Don't miss out! Must see in person, too much to list! Unbeatable location! Minutes to Great Schools, Parks, Fairgrounds, The Hospital, Sports Centre, The Mall, Luxury Brands at Toronto Premium Outlets, 2 min walk to transit, 6 min drive to the 401, 7 min drive to Go Train, Milton Sports park (id:53661)
701 - 500 Brock Avenue
Burlington, Ontario
Fabulous LOCATION - Quality Builder Lovely, Move-In Ready 1 bedroom, 1 bathroom Condo at the perfect height with stunning Escarpment Views. Located on a Quiet street in Burlingtons CORE District and Steps to the WATERFRONT. Open concept design in main living areas, offering 640 Sq. Ft. (per builder floor plan) of Upgraded, Spacious Living. Very bright and modern, painted in designer tones and carpet free. The Foyer opens onto the Great Room - perfect for evenings relaxing at home and family / friend gatherings. From here is the bright, Kitchen offering numerous cabinets, generous counter space & a useful island / breakfast bar. The Primary Bedroom retreat offers his-hers Closet Organisers and floor to ceiling windows with custom blinds - comfy seating could be placed in front of the large windows for a perfect sunset and people watching set up. Nicley tucked away you will find the beautifully upgraded 4-piece guest bathroom and a laundry closet. Upgraded Finishings Include: Quality vinyl plank flooring in most rooms. Foyer: oversized closet & handy cabinet - Kitchen: beautiful white cabinetry, stone countertops, backsplash tiles, quality appliances Great Room: blinds - Bedroom: closet organizers shelving, blinds - Bath: stunning, low maintenance stone flooring & shower walls. convenient cabinet + vanity for storage. Quiet, well-maintained building with Excellent building with state-of-the-art amenities & great visitor parking. Prime location Active neighbourhood, surrounded by greenspace - Steps to the lake, park, restaurants, shopping - Adjacent to bike/pedestrian walking path & lakefront trail and lose to public transit and commuter routes. Great Value and A Pleasure to View - Schedule a viewing today. (id:53661)
15 - 1275 Maple Crossing Boulevard
Burlington, Ontario
Welcome to this immaculately maintained bungaloft townhome, ideally located just three blocks from the shores of Lake Ontario and the vibrant heart of Downtown Burlington. This charming home offers the perfect blend of comfort, convenience, and low-maintenance living.Step inside to find a spacious kitchen with ample cabinetry. The open-concept living room features stylish laminate flooring, soaring vaulted ceilings, a cozy fireplace, and a walkout to a fully fenced backyard. Enjoy summer evenings on the lovely patio, complete with a natural gas line for your BBQ.The upper loft level overlooks the living space below and offers a generous bedroom and a full 4-piece bath. The fully finished basement includes a carpeted bedroom, a convenient 2-piece bathroom, and a laundry room.Recent updates include a new patio (2022), fence (2023), and furnace (2022), ensuring peace of mind for years to come. Lawn care and snow removal are covered by the condo corporation, allowing for worry-free maintenance. Two exclusive parking spaces are located just steps from your front door.Dont miss this opportunity to live in one of Burlingtons most desirable locationsjust a short stroll to the lake, parks, shops, restaurants, and more. (id:53661)

