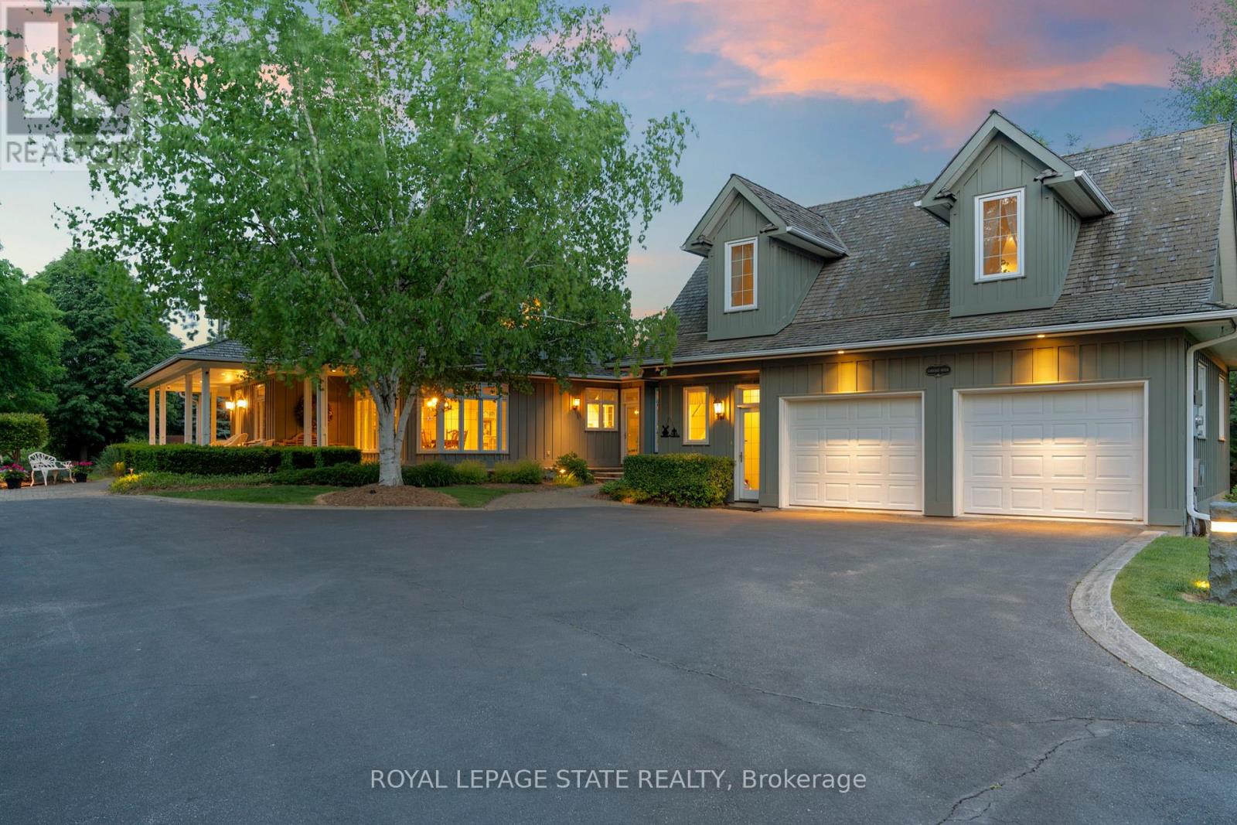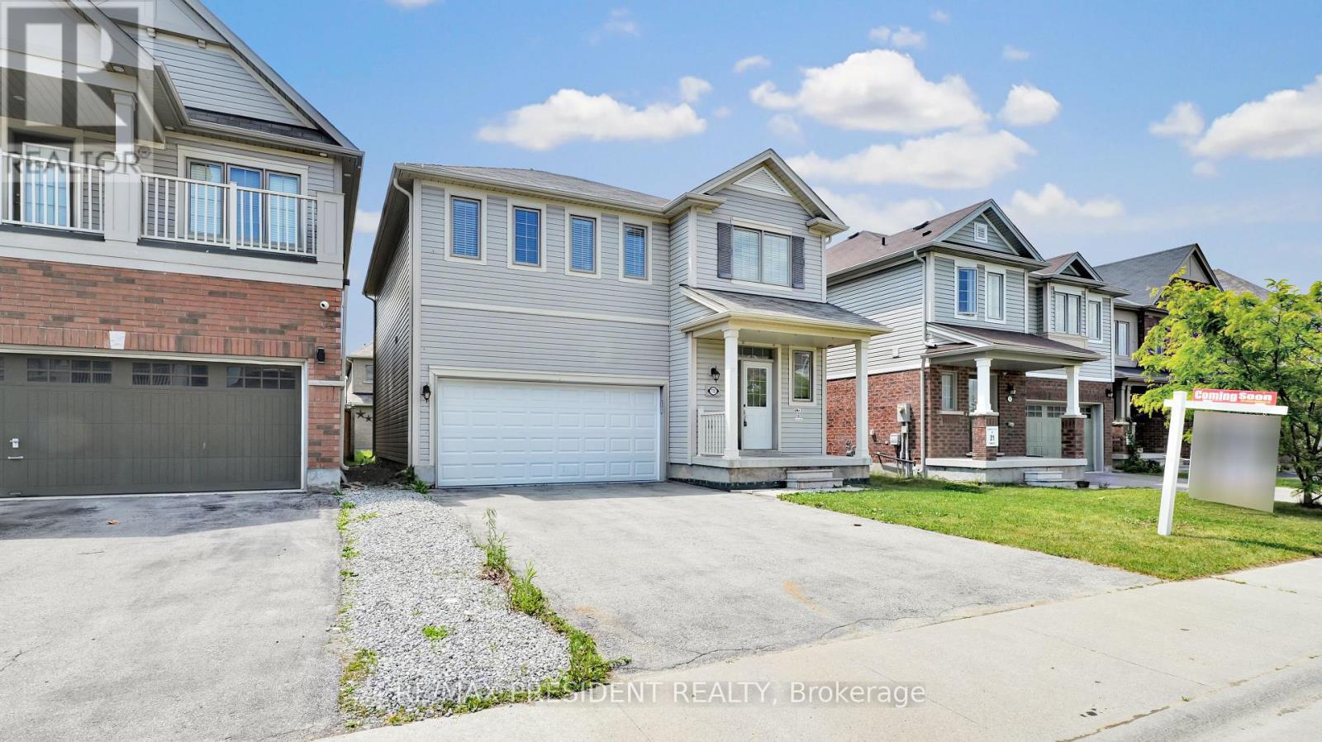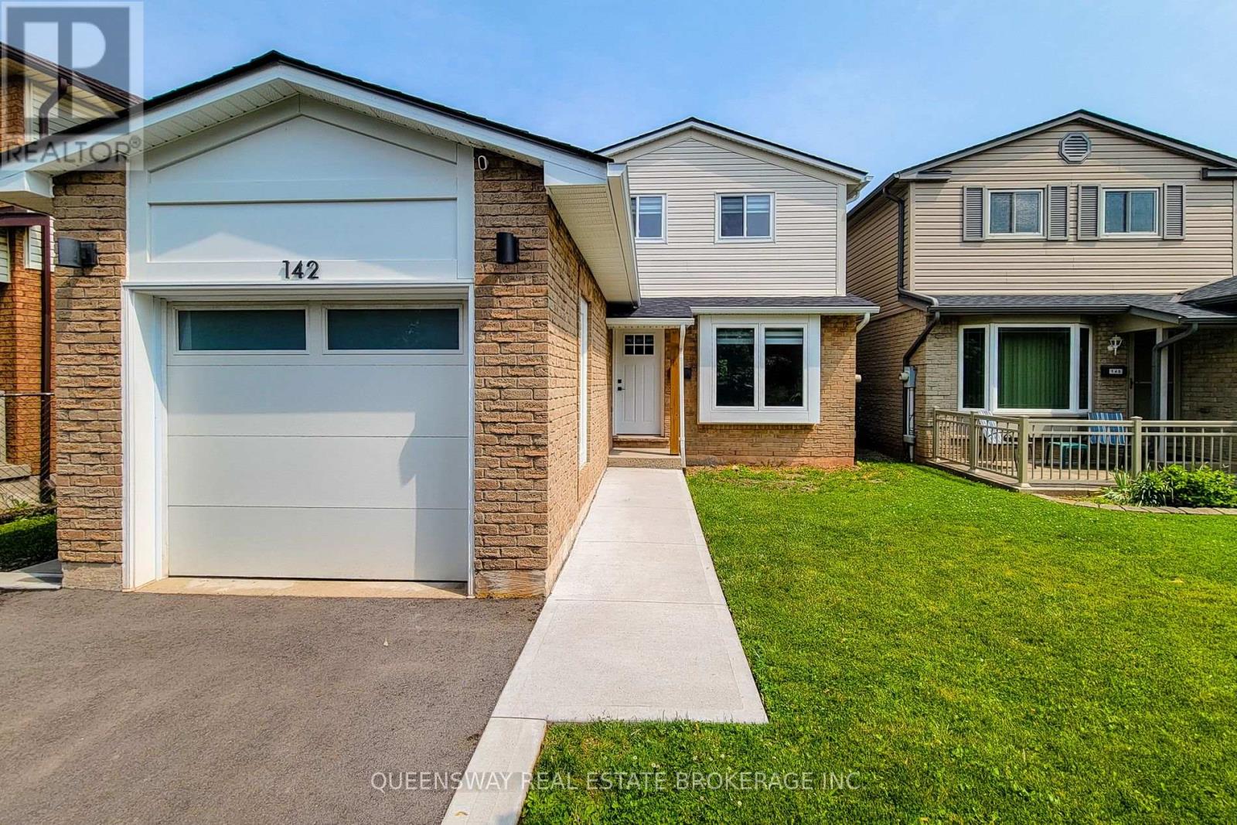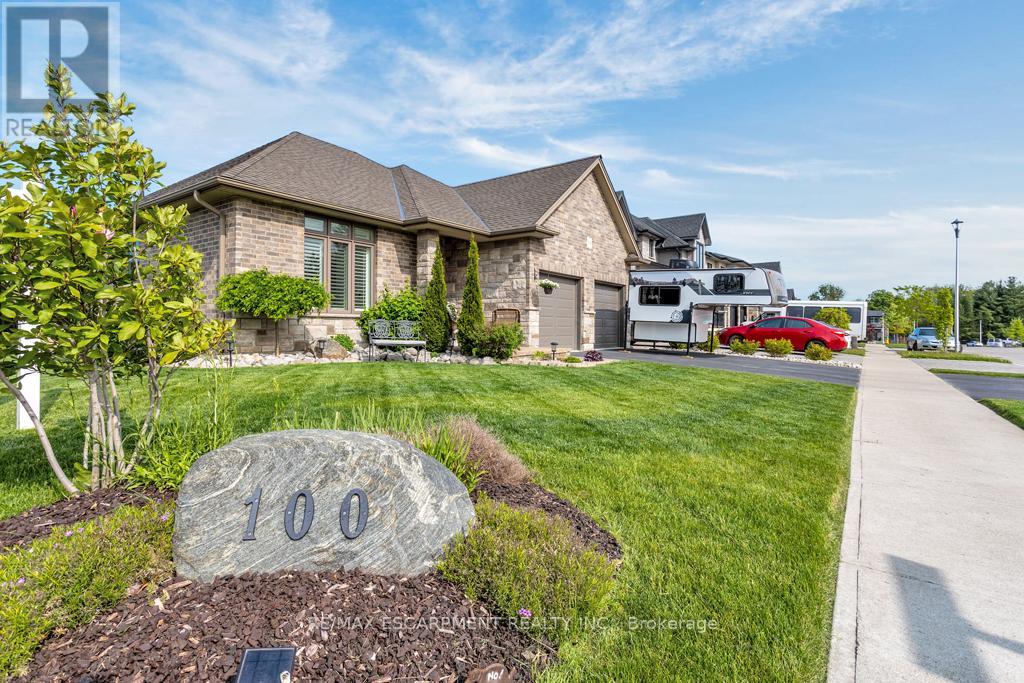402 Progreston Road
Hamilton, Ontario
Welcome to your private country retreat on nearly 4 acres in the heart of Carlisle. From the moment you arrive, this property leaves a lasting impression with its winding driveway, lush natural surroundings, and timeless centre-hall design. Nestled on a quiet hill and surrounded by mature trees, this custom-built home offers an exceptional blend of craftsmanship, quality, and classic charm. The inviting front and covered side porches provide peaceful spaces to relax and take in the views. Inside, the home showcases maple hardwood flooring and a bright, open-concept layout designed for modern living. The kitchen is equipped with high-end stainless steel appliances, quartz countertops, and a large central island that flows seamlessly into the dining and living areas, perfect for both entertaining and everyday comfort. Just off the kitchen, a sunroom offers a serene spot to enjoy morning coffee while overlooking the greenery. The family room exudes warmth with its inviting fireplace and direct walkout to the backyard. Upstairs, the primary suite is a true retreat. Designed with spa-like comfort in mind, this space features a spacious layout, walk-in closets, and a luxurious en-suite bathroom complete with a glass shower, soaker tub, double vanity, and heated floors. The fully finished basement offers generous additional living space and ample storage, making it perfectly suited for a variety of needs. A standout feature of this property is the workshop, ideal for storage, projects, or equipment. Another highlight is the spacious, fully finished apartment above the double garage with a separate entrance, offering incredible potential for guests, in-laws, or rental income. This is a rare opportunity to own a truly versatile property in one of Carlisle's most picturesque locations. With premium finishes, thoughtful design, and expansive indoor and outdoor living spaces, this home delivers a lifestyle that's increasingly hard to come by. (id:53661)
5 - 88 Decorso Drive
Guelph, Ontario
This end-unit is like a semi and offers 3 bedroom, 2.5 bath and almost 2,000 sq ft of finished living space and is flooded with natural light! When you enter the ground level, you have a large foyer, direct garage access, laundry and a large gym/rec room. The main floor of this home has 9ft ceilings and is so bright! It offers a living room with balcony access, a dining space with an additional balcony perfect for your BBQ and an upgraded kitchen! The kitchen has quartz countertops, stainless steel appliances, a custom backsplash, large stainless steel sink, under-cabinet lighting and a huge pantry! Upstairs the primary bedroom offers a 4-pc ensuite and a walk-in closet, plus there are 2 more bedrooms and a main 4-pc bath! Close to parks and amenities and minutes from the highway! (id:53661)
Basement - 1 Vera Court
Hamilton, Ontario
1 Big Bedroom, Property on A Large Lot with Lots of Outdoor Space. Tenant To Pay 30% Of Hydro, Gas, And Water of the House. Parking Available for Up To 2 Cars. All Offers Should Include Driver Licences, Rental App, Equifax Credit Score, Employment Letter, References, Last Pay Stubs. Private backyard included for the tenant's exclusive use - perfect for relaxing *For Additional Property Details Click The Brochure Icon Below* (id:53661)
7701 Black Maple Drive
Niagara Falls, Ontario
Welcome to 7701 Black Maple Dr, a beautifully crafted 4 +1-bedroom, 3.5-bathroom with 2nd dwelling Legal basement home located in one of Niagara Falls most desirable neighbourhoods. his home is perfectly positioned to take advantage of the vibrant energy and renewal that spring brings.As you step inside, you're welcomed by 9-foot ceilings and an open-concept layout thats ideal for seasonal entertaining. Attached Garage And Private Driveway Allows For Up To 6 Parking Spots. Main Floor Is Spacious And Great For Entertaining. Carpet on stairs is just replaced with premium quality one. This prime location is close to parks, trails, restaurants, the upcoming Niagara Hospital, top-rated schools, Costco, Walmart and other major grocery stores. Don't miss your chance to own this gem book your viewing today! (id:53661)
5 Hawarden Avenue
Brantford, Ontario
The kind of home you raise your kids in. Set on a quiet dead-end street just off Dufferin, 5 Hawarden Ave offers the charm of a century home with a fully reimagined main floor designed for modern family life. Surrounded by mature trees, quality schools, and steps to the river trailsthis is one of Brantfords most walkable and admired neighbourhoods. The heart of the home is the custom kitchen by Sarah St. Amant, with quartz counters, a walk-in pantry, and adjacent main-floor laundry. The open layout flows through bright, spacious living and dining areas with hardwood floors and a cozy gas fireplaceperfect for family time or entertaining. The stylish 2-piece bath features marble flooring and thoughtful design. Upstairs youll find three generous bedrooms, a renovated 4-piece bath, and a versatile third-floor bonus room ideal for a kids hangout, home office, or creative retreatwith extra storage tucked away. Major updates include furnace, AC, windows (with lifetime warranty), upgraded wiring, and attic insulation100% move-in ready. Outside, relax on the covered front porch with composite decking, or enjoy the perennial gardens, rose bushes, and mature trees out back. A detached garage and private driveway complete the package. Homes like this in Holmedale dont come up often. Come see what makes this one so special. (id:53661)
142 Macintosh Drive N
Hamilton, Ontario
Location! Location! Location! Welcome to 142 Macintosh Drive! Located in a Highly Desirable Stoney Creek Neighbourhood. Stunning detached home with exceptional curb appeal, nestled in the heart of Stoney Creek, Ontario. This beautiful residence boasts 3 bedrooms, 1 bathroom. As you step inside, you're greeted by custom and newly renovated main floor with striking all white open space that brightens the space. Pot lights throughout enhance the ambience, while luxury hardwood flooring with large format tiles adds an elegant touch. The open concept living is bathed in natural light. New elegant kitchen with quartz counters and stainless steel appliances is a culinary dream, featuring ample cabinet space. Upstairs, you'll discover fully updated 3 bedrooms and 1 bathroom, abundant natural light. Downstairs, is open canvas with your imagination to finish the space with 3 piece roughed in bathroom. This home features all new updated roof, all windows, all doors (exterior/interior), garage door, new electrical system, fully insulated garage and new paved driveway as of 2023. The furnace and AC were replaced in 2023. Situated in a prime location with quick access to highway, this home is perfect for families seeking access to highly rated schools within walking distance. Enjoy nearby parks, trails, grocery stores, and more in this vibrant community. (id:53661)
47 Ryans Way
Hamilton, Ontario
Welcome to this beautifully maintained five-level backsplit in the highly desirable West Waterdown community! With over 2,000 square feet of well-designed living space, this unique home is full of charm, functionality and unexpected features that make it truly stand out. The updated kitchen is a true showstopper, with a massive island, coffee station, abundant storage and sleek finishes. Hardwood flooring flows throughout, complementing the bright formal living room with a wood-burning fireplace and there are not one, but two family rooms one with a gas fireplace, giving families flexibility to gather or unwind. Upstairs, youll find three generous bedrooms, including a primary suite with a luxurious ensuite, complete with a programmable U by Moen shower and built-in Bluetooth speaker your own personal spa experience. The lower level includes a second family room, a bathroom and a versatile flex space that could serve as a fourth bedroom, home office or creative studio. Thoughtful touches like a cedar-lined entry closet with automatic lighting add to the homes charm. Nestled in a quiet, family-friendly neighbourhood, this home is just a five-minute walk to the elementary school and ten minutes to the high school. Parks, shops and restaurants all within walking distance. For nature lovers, scenic trails wind along Grindstone Creek right across the street, with the Bruce Trail only a ten-minute walk away. This is more than a home Its a lifestyle. RSA. (id:53661)
93 Christopher Drive
Cambridge, Ontario
This delightful 3-bedroom bungalow offers the perfect blend of comfort, functionality, and outdoor relaxation. Nestled on a generous fully fenced lot, this property is ideal for families or anyone seeking a peaceful retreat. As you enter, you'll be greeted by a spacious and inviting living area that boasts natural light and a warm atmosphere. The open layout seamlessly connects the living room to the dining area, making it perfect for entertaining friends and family. The well-appointed kitchen features modern appliances and ample storage. Three bedrooms provide plenty of space for rest and relaxation, each with ample closet space and large windows that invite in the sunshine. The basement is complete with a second kitchen, providing additional living space and endless possibilities. Whether you envision it as an in-law suite, a home office, or a recreational area, this versatile space is sure to meet your needs. Step outside to your private oasis, where you'll find a newer above-ground pool, perfect for those hot summer days. The expansive yard is fully fenced, offering a safe space for children and pets to play freely and a shed with hydro for additional storage and workspace. Additional features include an attached garage and double-wide parking for ease of use. Located in East Galt closes to schools, parks and all amenities. Don't miss out on this opportunity to own a bungalow that combines modern living with outdoor enjoyment. Schedule your showing today! (id:53661)
104 Catherine Street
Wilmot, Ontario
Open House Sat June 21st 2-4PM Welcome to 104 Catherine Street where you and your family can enjoy small town living at it's finest. This 2,200+ square foot home offers plenty of room to grow into. The open concept main floor is carpet free and offers 9' ceilings throughout with an eat in kitchen that has ample cabinets, a walk in pantry and a breakfast bar open to the formal dinning room. From the dinning room there is a walkout to a deck overlooking the fenced yard with patio and large shed. Also on the main floor is a large living room with gas fireplace that is perfect for entertaining your guests. Upstairs is a family's delight with a large family room, 2 good sized bedrooms with a 4 pc main bath and a large primary suite with walk in closet and 4pc ensuite - also on the second floor is a convenient laundry room. The basement is unspoiled and offers up additional living space in the future. Around the corner is the newly built Mike Schout Wetlands featuring a unique boardwalk over water features with nature views. Situated close to all amenities including shopping, downtown, schools and transit - this one won't last long! (id:53661)
55 Lilywood Drive
Cambridge, Ontario
Stunning 3-Bedroom, 4-Bathroom Home in East Galt Fully Renovated with High-End Finishes Located in a highly desirable Cambridge neighborhood, this meticulously renovated 3-bedroom, 4-bathroom home offers 2489 sq ft of total finished living space. Just minutes from top rated schools and essential amenities, the home blends luxury with everyday functionality. The main and second floors feature engineered hardwood and premium tile throughout. The open-concept layout connects the modern kitchen complete with quartz countertops and a large island to the dining and living areas creating an ideal space for everyday living and entertaining. Upstairs, a spacious family room features a natural gas fireplace, while the primary bedroom offers a private ensuite and walk-in closet. Each bathroom showcases modern finishes and quality craftsmanship. The fully finished basement adds valuable living space, perfect for a home office, rec room, or additional guest area. Additional highlights include an attached oversized single-car garage, double driveway, and thoughtful upgrades throughout. Move-in ready and finished to a high standard, this home is a rare opportunity in a sought-after community. (id:53661)
4327 Mitchell Avenue
Niagara Falls, Ontario
Main floor only. Fantastic opportunity to live in a peaceful, family-friendly neighbourhood! This bright and spacious side-split home is freshly painted and beautifully maintained. Featuring three generously sized bedrooms, no carpet throughout, a large driveway, and a covered backyard patio perfect for outdoor living. Conveniently located near schools, parks, shopping, highways, and more. (id:53661)
100 Tamarack Boulevard
Woodstock, Ontario
Built by Goodman Homes in 2017. Tastefully upgraded since. 100 Tamarack sits on one of the widest lots in this quiet, high-quality Woodstock pocketwhere homes range well into the millions. The 1,557sqft floor plan was upgraded to 3 bedrooms with added features like; Samsung gas stove, oven and range hood (2018), matching fridge (2023), Moen sensor activated facet and double sink (2019), soft-close cabinetry, Shade-O-Matic shutters (25-year warranty), custom built-in gas fireplace with extra thermostat, venting, storage benches, shiplap, shelving (2020), new laundry suite with front load washer and gas dryer (2023), and Benjamin Moore repaint in 2022. The basement is untapped potential with a sprawling 1,595 sqft, a rough-in for a bathroom, and lots of storage. The exterior is very well manicured and has a long list of upgrades as well; the driveway was resealed (2024), the garage floor was finished in Terrazzo (2024), a custom, solid, wood shed on a concrete pad (2022), a new deck (2022), coated metal fence with a lifetime warranty (the side yard extends pas this fence), and aged pine trees were added for privacy. This is a well-built, clean, move in ready, bungalow in a premium neighbourhood. Nothing cookie-cutter here. This is worth seeing. (id:53661)












