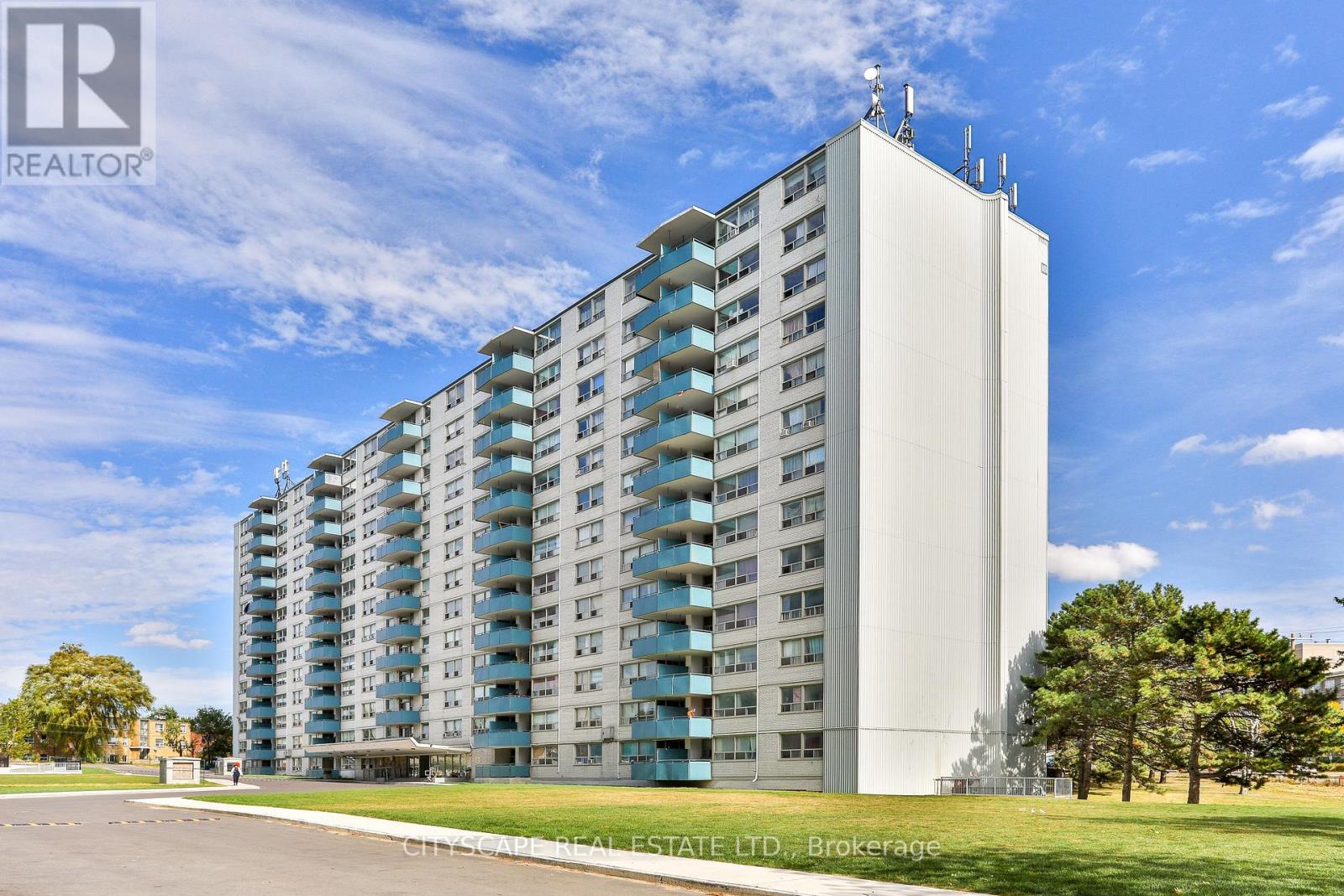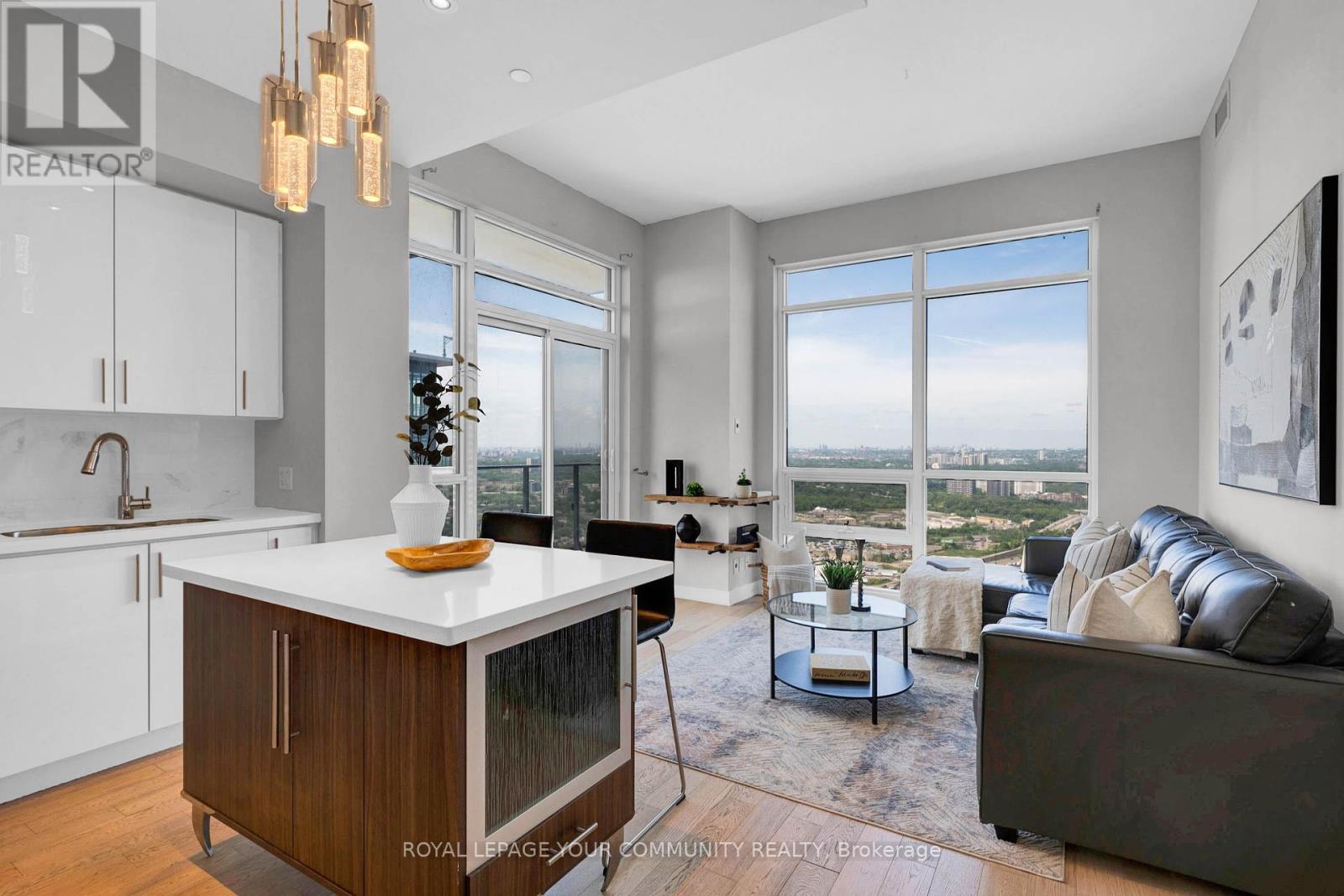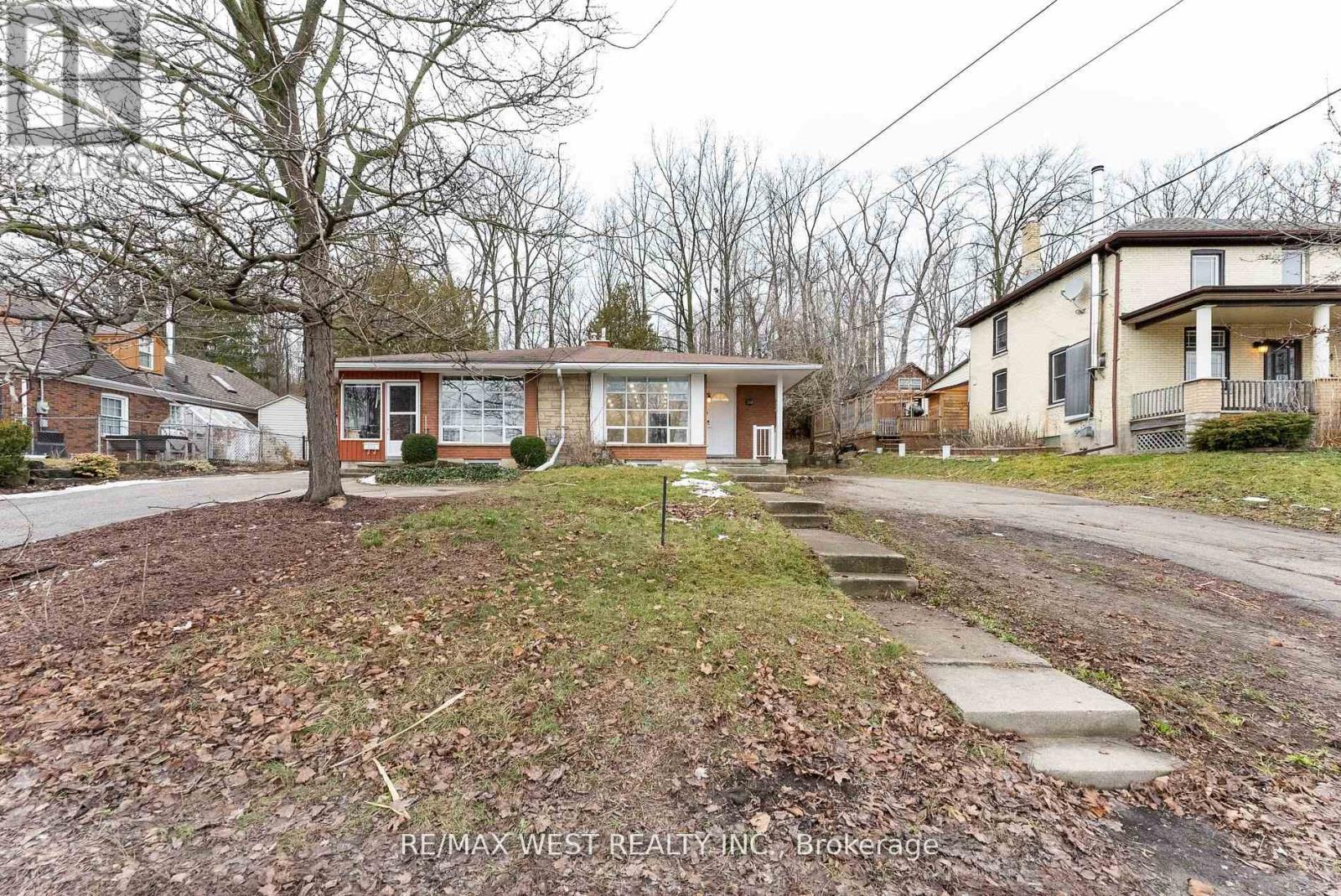1106 - 1440 Lawrence Avenue W
Toronto, Ontario
"TWO MONTHS FREE" Conveniently Located. Spacious, bright, clean units with open dining area and large balconies. Newly painted in neutral colors with refinished floors. Newer counter tops and appliances in kitchen, plenty of storage and closet space. New tiles in hallways and kitchen. On site laundry. Cable and internet ready. Professionally landscaped grounds. Video controlled lobby and intercom system for added security. Property Management for added convenience. Pet Friendly, Wall/Portable A/C allowed, Walk to Walmart, Metro, Tim Hortons, Banks, Restaurants. TTC outside your door & close to 401. Well Equipped Laundry Room on-site. *Pictures might be of similar unit* (id:53661)
Lp04 - 2220 Lakeshore Boulevard W
Toronto, Ontario
Gorgeous upgraded corner Lower Penthouse unit in Westlake Village! Great Skyline and water views, bright 9ft windows ceiling to floor throughout, 10ft ceilings Open concept Living Room Kitchen, upgraded Kitchen, engineered matt wood floors throughout, L Shaped Kitchen with custom island & quartz counters, 2 full size bedrooms with ceiling to floor windows large closets bathroom with upgraded tiles and heated floors. An Entertainer's dream with open concept layout and large balcony. Metro, LCBO, Starbucks, Shoppers Drug Mart, Dry Cleaners at the base of the complex in Westlake Village 200 plus great parking spots underground, steps to Queen Line Street car at Lakeshore and Parklawn, the unit has 1 parking space and 1 Locker. State of the Art amenities, fitness, party room, sports lounge and theatre rooms, indoor pool, jacuzzi, sauna, outdoor roof top barbeque area. Steps from Martin Good man Trail and Humber Bay Park. (id:53661)
Bsmt - 41 Gort Avenue
Toronto, Ontario
Bright & Spacious 2 Bed, 1 Bath @ Browns/Lakeshore. Premium & Modern Finishes Throughout. Open Concept Floorplan W/ Functional Layout. Numerous Windows - Lots Of Natural Sunlight. Living/Dining Features Laminates, Potlights & Large Window. Modern Bath W/ Full-Sized Tub, Vessel Sink, Vanity W/ B/I Shelving & Tile Flooring. 2 Spacious Bedrooms W/ Laminate, Large Windows & Closets. Great Location - Minutes To Shopping, Restaurants. (id:53661)
506 - 1440 Lawrence Avenue W
Toronto, Ontario
"TWO MONTHS FREE" Conveniently Located. Spacious, bright, clean units with open dining area and large balconies. Newly painted in neutral colors with refinished floors. Newer counter tops and appliances in kitchen, plenty of storage and closet space. New tiles in hallways and kitchen. On site laundry. Cable and internet ready. Professionally landscaped grounds. Video controlled lobby and intercom system for added security. Property Management for added convenience. Pet Friendly, Wall/Portable A/C allowed, Walk to Walmart, Metro, Tim Hortons, Banks, Restaurants. TTC outside your door & close to 401. Well Equipped Laundry Room on-site. *Pictures might be of similar unit* (id:53661)
Upper - 368 Fountain Street
Cambridge, Ontario
Welcome Home! This Absolutely Gorgeous Home Has A Very Functional Layout. The Whole House Features Beautiful High End Flooring. New Paint, A Well Laid Out Kitchen With Quartz Countertops And Backsplash With New S/S Appliances. Great Location Close To All Amenities! One Minute To Highway 401!! Tenant to pay 50 % of all utilities and internet . (id:53661)
Lower - 551 Barnaby Street
Hamilton, Ontario
Welcome to this sought after very convenient and friendly parkview community. Ideal for commuters, offering quick access to QEW. Tenant pays 40% of utility bills. (id:53661)
2288 Marzipan Court
Mississauga, Ontario
Location!! One of The Most Famous Area in Mississauga- Streetsville. Located At Quite And Children Safety Court. Walking Distance To Old Downtown, Streetsville GO & The High-ranking Vista Heights School District! Close To School, ErinMills Town Center, Walking Distance To All Amenities. Very Close To Credit Valley Hospital, Highway 401,403 And 407. Spacious 3 Bedrooms Upstairs, New Renovated With Pot Light, Master Ensuite Bathroom, Large Walk-out Deck From The Family Room, Big Centre Island With Breakfast Bar... and more. (id:53661)
10 Cupola Court
Brampton, Ontario
Immaculate!! Excellent home for a first time buyer or an investor, move in ready, thousands of $$ spent on renovations, very convenient location, step to transportation-schools-shopping, updated roof shingles & electric breaker panel, renovated washrooms & kitchen w/stainless steel appliances, shows 10++. (id:53661)
811 - 7 Erie Avenue
Brantford, Ontario
Welcome to Grand Bell Suites! Spacious and sun-filled 1 bed 1 bath suite offering modern finishes, upscale amenities & unprecedented convenience for residents and investors alike. Central to Wilfrid Laurier University, lush green space, shopping centres, transit and the citys best hotspots. This suite features an open concept living space with 9 ceilings, modern fixtures, engineered plank flooring, ensuite laundry & parking. Stylish kitchen offers European style cabinetry, quartz countertops, stainless steel appliances, built-in microwave, & breakfast bar. Large balcony offers west facing sunset exposure and views of the Grand River. Building amenities include outdoor spaces, social lounge, fitness centre & co-working lounge. (id:53661)
Lac029 - 1235 Villiers Line
Otonabee-South Monaghan, Ontario
Perfect starter cottage! This beautiful resort cottage features 2 bedrooms and 1 bathroom, with a large deck. It comes fully furnished, with appliances, air conditioner, furnace and 5 year warranty on all electricals for your peace of mind. Located just a couple minutes' walk to the beach and amenities. Don't miss your chance to own this beautiful vacation home. *For Additional Property Details Click The Brochure Icon Below* (id:53661)
3101 Portree Crescent
Oakville, Ontario
Gorgeous Upgraded Bungalow Backing Onto Greenspace! Prestigious Bronte Creek Bungalow With A Backyard Oasis! Nestled On A Quiet, Family Friendly Crescent, This Modern 2 Plus 2 Bedroom, 3 Bathroom Raised Bungalow Boasts 2,718 Sq/Ft Of Elegant Total Living Space In One Of Oakville's Most Sought After Neighbourhoods. Step Inside To A Bright Open-Concept Main Level Featuring Soaring Cathedral Ceilings, Hardwood Floors, And Large Windows That Flood The Living Space With Natural Light! A Gourmet Eat-In Kitchen Awaits The Family Chef- Complete With Quartz Countertops, A Gas Range, High End Stainless Steel Appliances, And Custom Cabinetry. The Living And Dining Area Is Anchored By A Cozy Gas Fireplace And Offers Plenty Of Room For Gatherings Under The Vaulted Ceiling! Smart Home Features Allow You To Control Security And More With Ease! The Primary Bedroom Is A True Retreat With A Walk-In Closet And A Renovated Spa-Like Ensuite Bath! An Additional Bedroom And A Full Bathroom On This Level Provide Room For Family, Guests, Or A Home Office! The Fully Finished Lower Level Extends Your Living Space: High Ceilings, 2 Large Bedrooms, Another Full Bath, And An Impressive Wet Bar With Bar Fridge- Perfect For Entertaining, An In-Law Suite Setup, Or Even A Second Family! A Gas Fireplace On This Level Adds Warmth And Ambiance! Outdoor Living Shines With A Private Backyard Oasis That Backs Onto Peaceful Greenspace (No Rear Neighbours)! Fire Up The Top-Of-The-Line Viking Natural Gas BBQ In The Built-In Outdoor Kitchenette (With Mini-Fridge And Prep Counter) While Dining On The Interlock Stone Patio! On Cooler Evenings, Gather Around The Stunning Stone Natural Gas Fireplace- It Ignites With The Flip Of A Switch, Offering Year-Round Outdoor Enjoyment! Tall Privacy Screens And Lush Landscaping Create A Serene Retreat For Relaxation Or Entertainment! Location Is Second-To-None With Tranquil Trails And Parks, Yet Close To Shopping, Transit And Top-Ranked English And French Schools! (id:53661)
13 Mount Fuji Crescent
Brampton, Ontario
Clean Basement Apartment Available For Lease Starting July 1st. 1 Bed, 1 Bath, Laundry Included, Utilities Included (id:53661)












