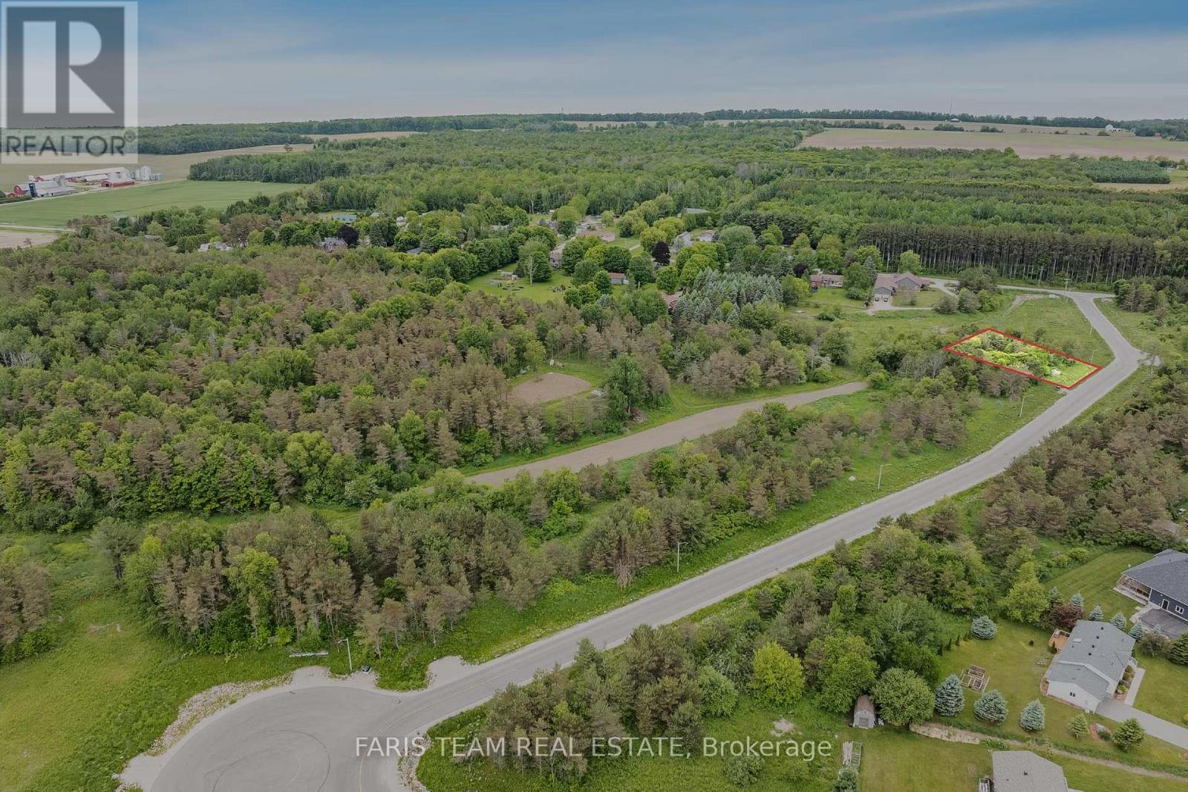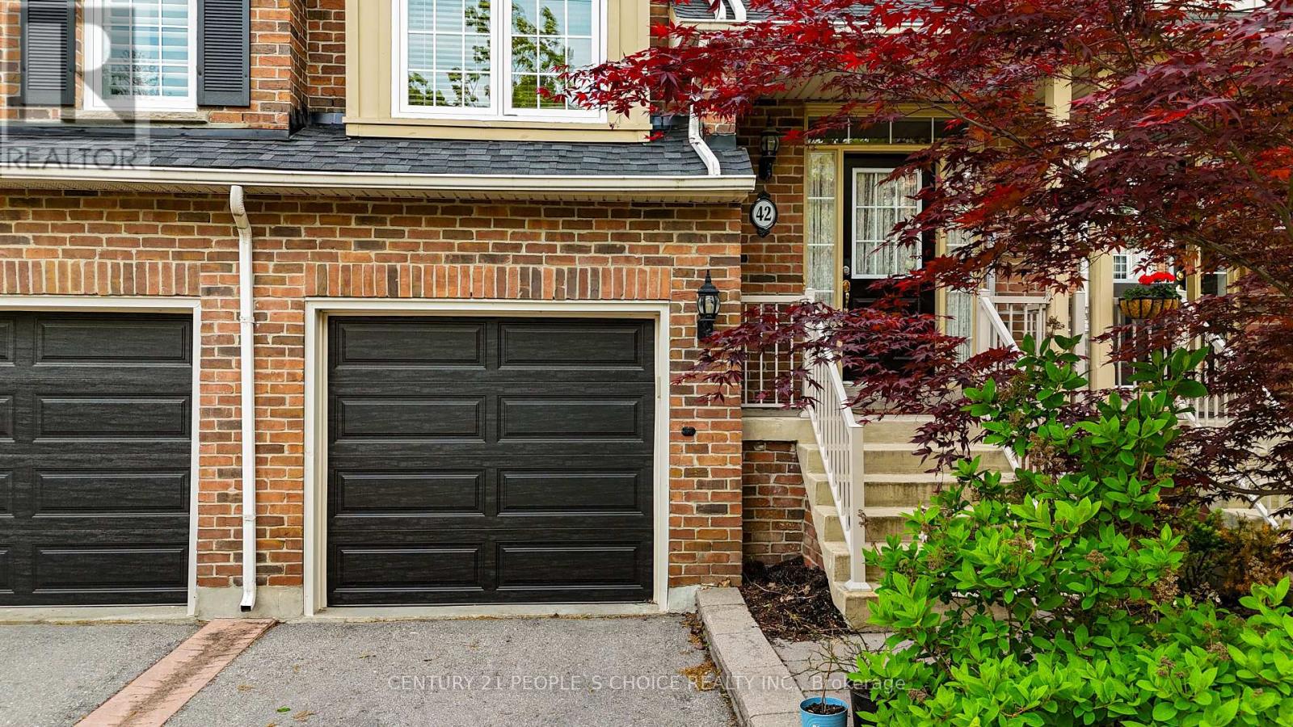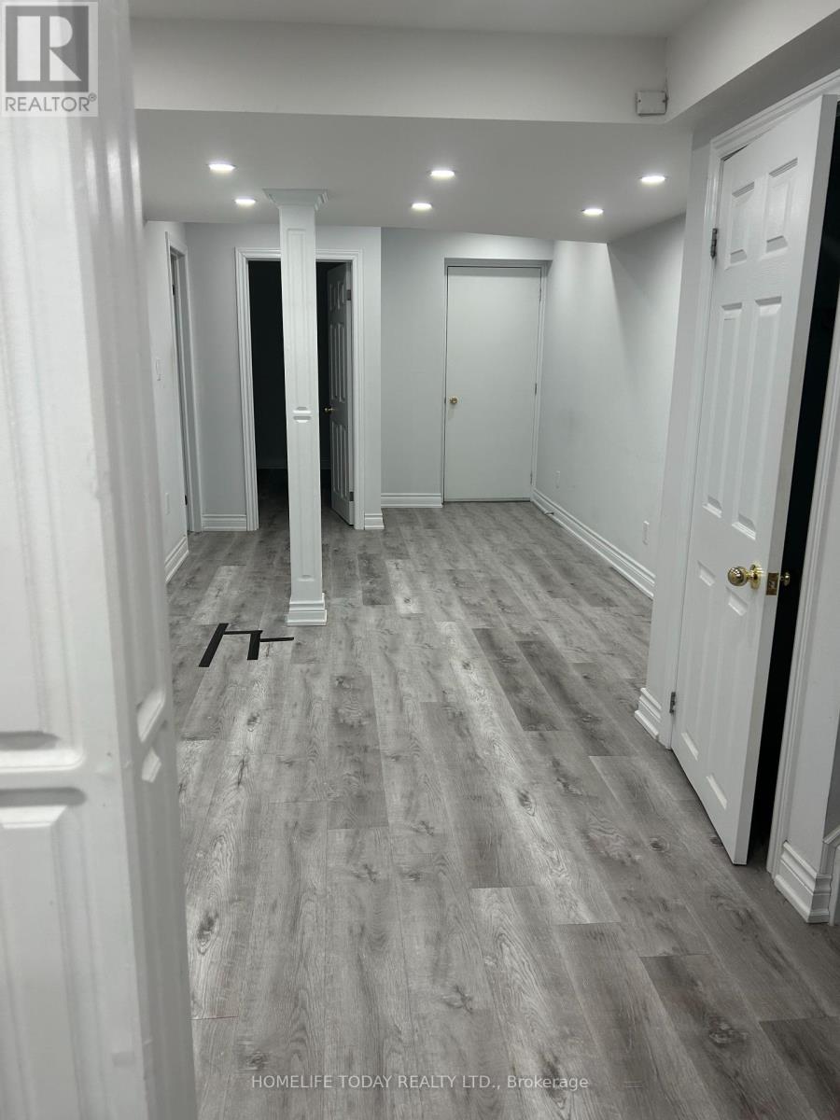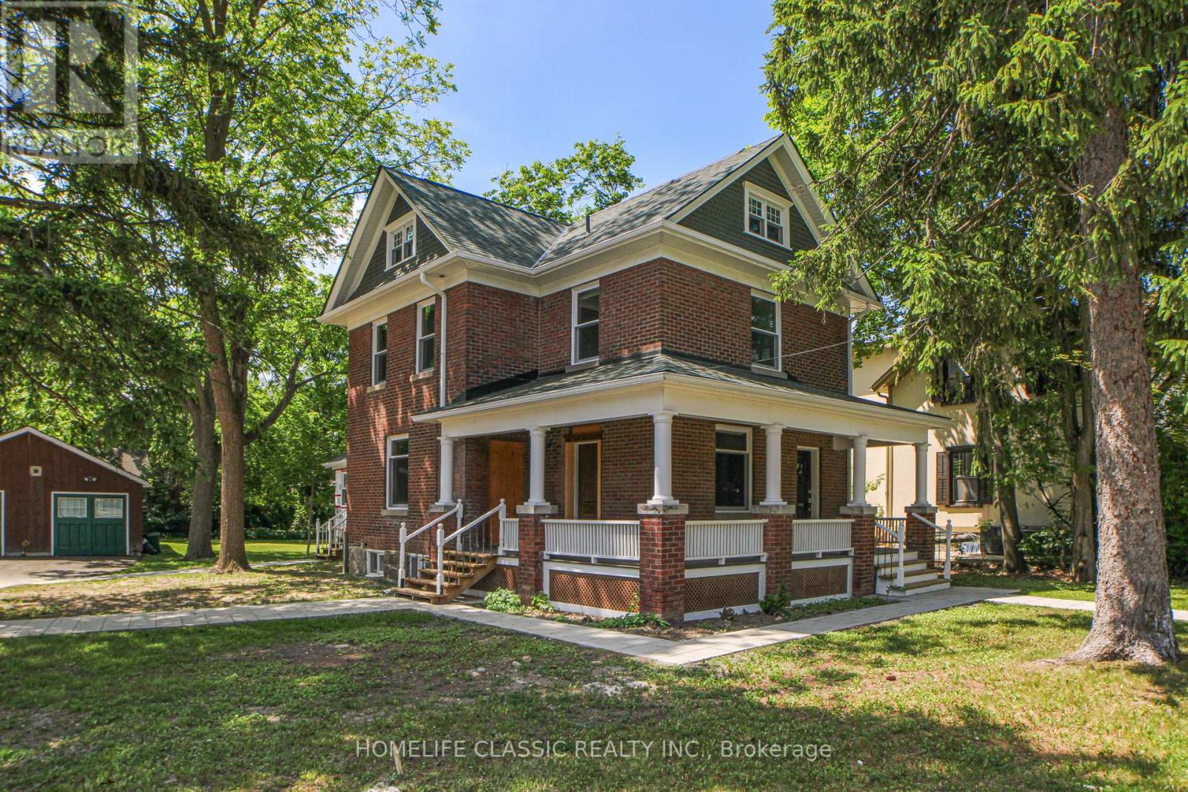Lot 34 Rue Eric
Tiny, Ontario
Top 5 Reasons You'll Love This Property: 1) Design your ideal home or take advantage of a prime opportunity for builders with multiple lots ready for development 2) Exceptional location with easy access to schools, parks, shopping centers, and picturesque beaches 3) The lots are fully serviced with natural gas, municipal water, and high-speed internet readily available at the property line 4) Zoning regulations support the construction of both detached and semi-detached homes in a highly desirable, private neighbourhood 5) These spacious lots are encircled by mature trees, offering a peaceful and scenic environment. Visit our website for more detailed information. (id:53661)
Lot 35 Rue Eric
Tiny, Ontario
Top 5 Reasons You'll Love This Property: 1) Build your dream home, or take advantage of an excellent opportunity for a builder to develop multiple lots 2) Each lot is serviced with natural gas, municipal water, and high-speed internet available at the lot line 3) Enjoy an amazing location close to schools, parks, shops, and beaches 4) Zoning allows for the construction of detached and semi-detached homes in this highly desirable private community 5) These spacious lots are surrounded by mature trees for added privacy. Visit our website for more detailed information. (id:53661)
32 - 10 Sawmill Road
Barrie, Ontario
$25k In Ducted Central HVAC Upgrade! Excellent Investment Opportunity! Potential Rent Can Cover All Carrying Costs! 2 Entrances, Walk-out Basement W/ Lower Level Separate Apartment & Potential Rent of $900+/Month + 30% Of All Utilities! Motivated Seller! Vacant Possession Will Be Provided. Perfect Opportunity To Increase Rents! Lower Level Incl 1 Bdrm W/ 3 Pc En Suite Washroom & Living Room + Kitchenette. Total of 4 Bdrms, 2.5 Bathroom, 2 Story Townhome With Natural Walkout Lower Level. Approx 1,750sq.ft Total Living Space! Excellent For Investors, End Users & FTHB. AAA Location: Local Transit At Doorstep, 10 Min to Go Stations, Schools, Grocery Stores, Shopping, Hwy 400 & More. The Open Concept Main Floor Has Spacious Living/Dining Room W/ Walk-out To Deck Overlooking Backyard. 2Pc Powder Room And Direct Entry From Garage On Main Floor. 2nd Floor Consists Of 3 Large Bedrooms With Good Size Closets And 4Pc Bathroom. Driveway Update Sched To Be Completed By Condo Corp Before End Of Year. Terrific On Site Facilities Incl Hiking Trails, 2 Playgrounds, Pool, Gym, Party Room, Tennis / Basketball Courts. (id:53661)
42 - 100 Elgin Mills Road W
Richmond Hill, Ontario
Immaculate Townhome in Prime Richmond Hill Yonge & Elgin MillsDiscover this beautifully maintained condo townhome featuring 3 spacious bedrooms and 3 bathrooms, including a private primary ensuite. Backing onto tranquil ravine conservation land, this home offers a finished walk-out basement perfect for extra living space or entertaining.Situated in a highly sought-after neighborhood, you're just steps to Yonge Street, transit, parks, top-rated schools, medical clinics, grocery stores, retail shops, and a nearby cinema. Enjoy the convenience of an attached garage with direct home access and an additional private driveway parking spot.Located in a quiet, family-friendly community with plenty of visitor parking, this home blends comfort, convenience, and natural beauty. (id:53661)
Bsmt - 41 Gordon Weeden Road
Markham, Ontario
Charming Two-Bedroom Basement Apartment in Greensborough (Markham & 16th) Welcome to this beautiful and spacious two-bedroom basement apartment with a separate entrance, located in a desirable family-friendly Neighbourhood. This bright, open-concept unit features laminate flooring throughout and offers a comfortable living space. Situated in an excellent location, it is within walking distance to schools, major banks, Home Depot, The Brick, Food Basics, shopping centers, Mount Joy GO Station, and public transit. Conveniently close to No Frills, Markham-Stouffville Hospital, Canadian Tire, parks, and highways 401 and 407. Move in and enjoy the lifestyle! (id:53661)
712 Newlove Street
Innisfil, Ontario
The brand new detached house offers 4 bdrm/3 washroom with many upgrades, double garage, 4 parking spaces, 9 ft ceiling on the main and 2nd floor, smooth ceiling throughout, huge master bedroom, 4th bedroom access to a large balcony, 2nd-floor family room can be used as an office. Close to the beach of Lake Simcoe, a very quiet new community for your enjoyment! (id:53661)
95 Rustle Woods Avenue
Markham, Ontario
Rare Find Brand New, Never Lived in - 3 bedroom, 2.5 bath townhome WITH additional finished ground floor recreation room and powder room with separate entrance. Full Unfinished Basement with included 3 piece rough in bathroom. Direct from Builder State Building Group/Forest Hill Homes, Terrace Park Towns. This Cherry Ridge Model is over 1900 finished living space and has many upgrades including a fantastic, primary kitchen w/stainless steel appliances, upgraded quartz kitchen countertop, porcelain tiles, large pantry &direct access to a fantastic outdoor terrace w/over 100 sq. ft. of outdoor living space. Also features a convenient laundry on the bedroom level complete with washing machine and dryer included. (id:53661)
74 Beechborough Crescent
East Gwillimbury, Ontario
Welcome Home! This Sunfilled 4 Bedroom End Unit Townhouse Offers A Functional Layout W/ Open Concept Modern Kitchen W/Walk Out To Backyard Facing The Peaceful Ravine! Over 2000 Sqft, 9 Ft Ceilings & Gleaming Hardwood Flrs on Main. New Fence. Feels Like A Detached! Desirable Sharon Community Minutes To Go Train Station, Hwy 404, Costco, Longos, Schools,Parks & Playground. A Must See! (id:53661)
2308 - 38 Andre De Grasse Street
Markham, Ontario
Ready to move in anytime at Gallery Tower unit, the unbelievable luxury high-rise in the heart of Downtown Markham, with 1 bedroom , 1 Washroom unit. Enjoy modern finishes like upgraded laminate flooring, upgraded window blinds for all rooms, granite countertops, and a stylish backsplash. Located near Viva Transit, the GO Station, York University, VIP Cineplex, GoodLife Fitness, fantastic restaurants, banks, and shops. With easy access to major highways 407 & 404 for stress-free commuting. Your amazing price best dream home is waiting for you, act fast won't last! (id:53661)
3606 - 225 Commerce Street
Vaughan, Ontario
Welcome to Festival Condo! This brand new, never-lived-in 2-bedroom, 2-bathroom southwest-facing corner unit offers 697 sq.ft of interior space plus a spacious balcony with stunning sunset and city views froma high floor. The unit features floor-to-ceiling windows, a modern open-concept kitchen with built-in appliances, and two bright, well-sized bedrooms. Designed for both style and comfort, it also includes ensuite laundry and one underground parking spot. Located in the heart of Vaughan Metropolitan Centre, just steps to VMC subway station and close to Cineplex, Costco, IKEA, Vaughan Mills, Wonderland, and major highways. (id:53661)
21 Sam Battaglia Crescent
Georgina, Ontario
One Year Old Stunning Single Detached House in the Sutton West Community in Georgina. Above Ground 2700 Square Feet , 9 Foot Ceiling and Hardwood Flooring on Main Floor, Quartz Countertop, Open Concept Modern White Kitchen with Island, Gas Fireplace and Spacious Living Room and Executive Dinning Area, Four Bedrooms on Second Floor, Huge 5 Pc primary Ensuite With W/I Closets, Second Ensuite With 4 Pc, Two Additional Good-Sized Bedrooms on Second Floor, One Den on First Floor, Laundry Room on Second Floor. New Stainless Fridge, Dish Washer, Oven/Stove and Washer/Dryer, Window Coverings, Double Garage and 4-Car Driveway, No Sidewalk, Unfinished basement. Close to Hwy 404 & 48, Both Elementary & High Schools, Trails, Parks, Lake Simcoe. Tenants Responsible For Lawn Mowing/Snow Shoveling and paying for all utilities during the term of the Lease agreement. (id:53661)
Unit B - 33 Centre Street
Vaughan, Ontario
****Completely Renovated from top to bottom except exterior ( Heritage building )***** Building legally divided into duplex residences. Convenient location Yonge /Centre st Huge backyard You will loce this unit (id:53661)












