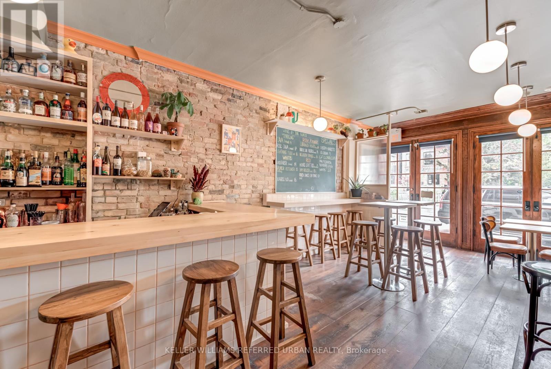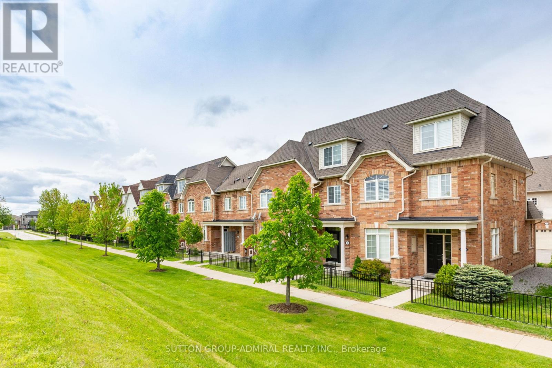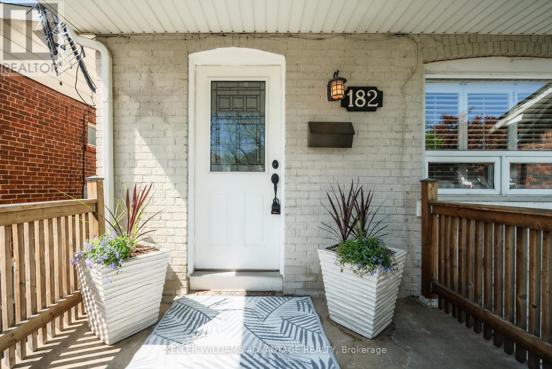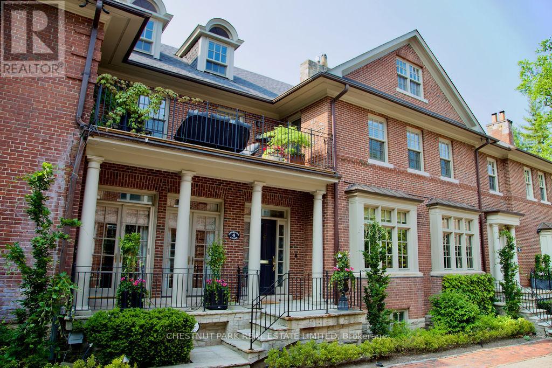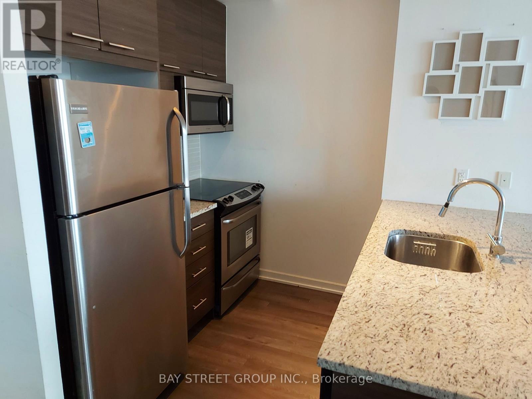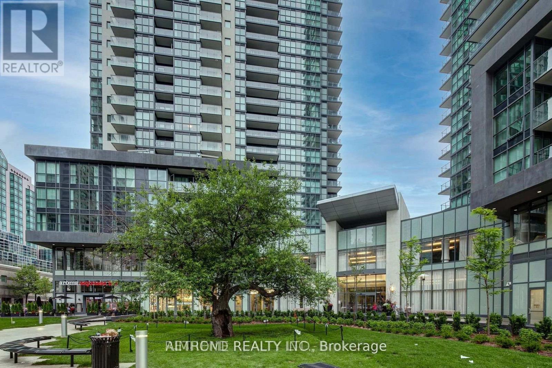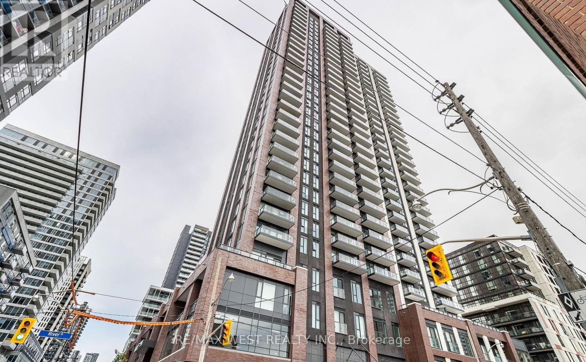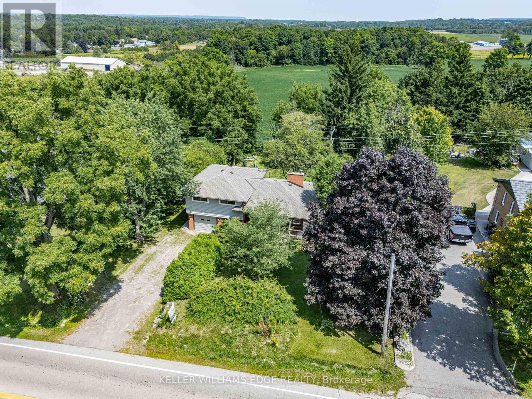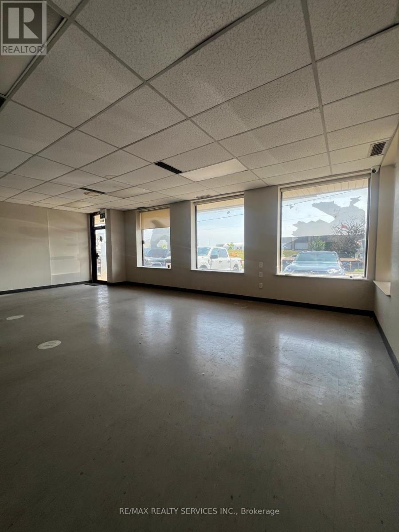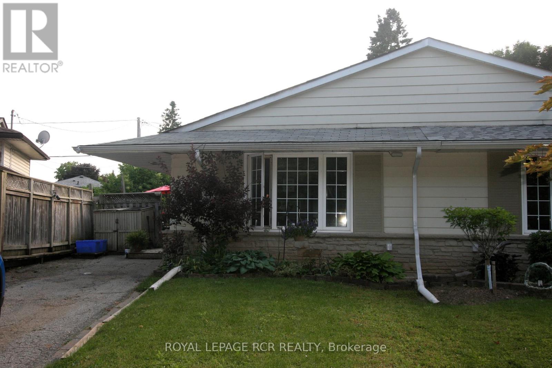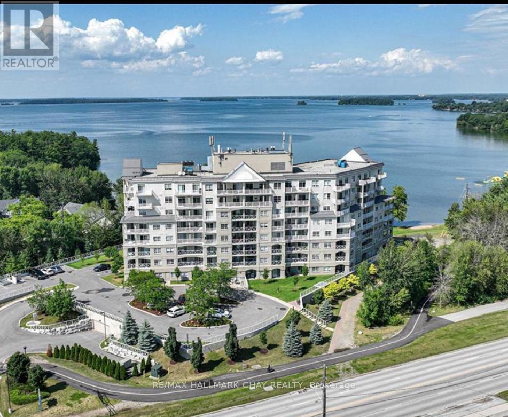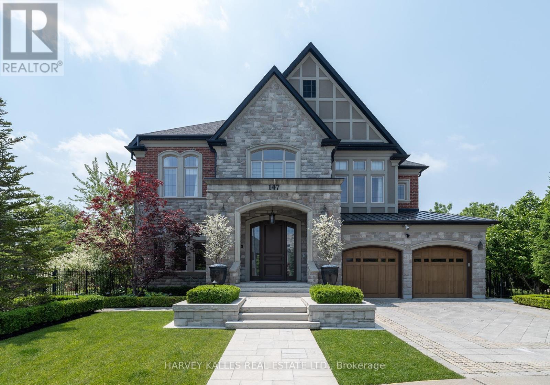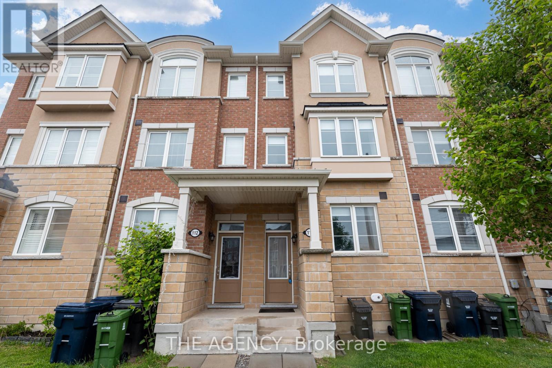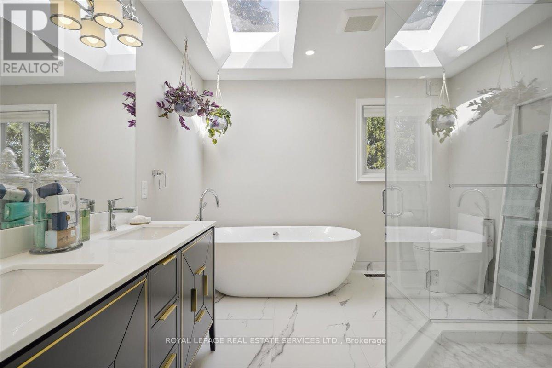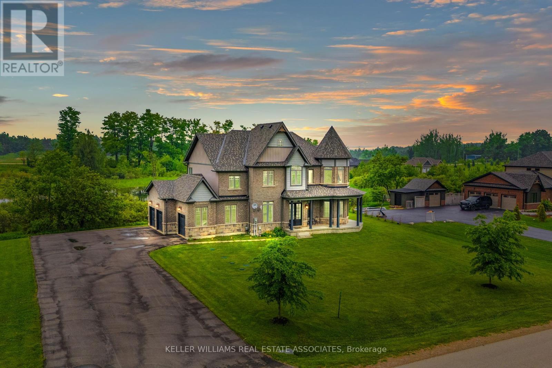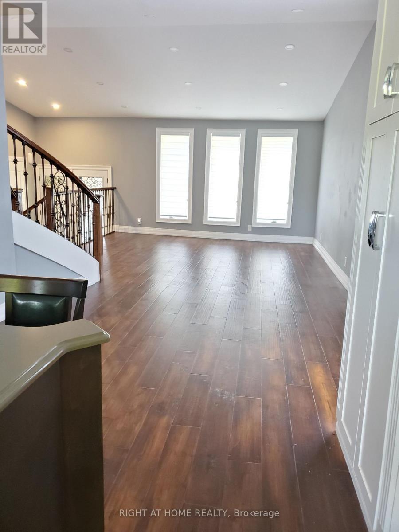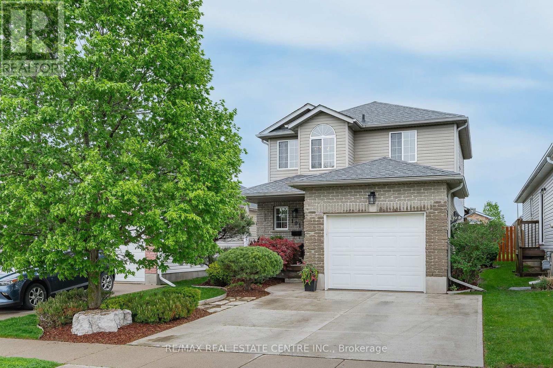1118 Queen Street E
Toronto, Ontario
Prime retail location with high foot traffic and excellent visibility. This sq ft offers retail space on main floor and residential space on upper level. Located in a vibrant neighbourhood. Both units are currently tenanted, turn key ready for investors! (id:53661)
120 - 3331 Markham Road
Toronto, Ontario
An excellent commercial unit is for sale in a high-traffic, visible location perfect for anyone looking to start or grow their business. This space is ideal for someone who wants to open a take-out restaurant, offering great exposure, plenty of parking, and close proximity to residential neighborhoods and major intersections. It's not just limited to restaurants this versatile unit can also be converted into a meat shop, spa, jewelry store, or any other retail business. Whether you're an investor seeking a high-potential property or an entrepreneur ready to launch your dream venture, this affordable unit offers the flexibility and location to support your success. Don't miss this rare opportunity to own a prime commercial space in a busy plaza. (id:53661)
85 Holtby Court
Scugog, Ontario
Beautiful bungalow! This model home replica (The Cavendish) in Courts of Canterbury was built by Geranium Homes in 2023. 3 bed + 2den + 3 bath, double car garage, has the most discerning upgrades (see attached list). Sturdy yet elegant brick and stone exterior, this house has great curb appeal. The sun soaked great room and joint dining room have unforgettable cathedral ceilings. The kitchen is magazine-worthy w/ floor to ceiling cabinetry and large extended kitchen island. The open concept floorplan with upgraded wide (pale) red oak floors draw the eye to the open green space easement, giving you direct access to The Centre, where activities are offered for all. S/S appliances, Caesar stone counters + seamless backsplash, 2 fireplaces, surround sound speakers, pot lights galore! Large primary bedroom has tray ceilings, W/I closet and a decadent spa-like bathroom with a soaker tub, glass shower, and double-sinks. Fully finished basement includes a 3rd bathroom, 2 dens with enlarged windows, a kitchenette for secondary fridge, additional electrical for secondary w/d. +++ Secondary fireplace, a cold cellar, high efficiency furnace, and HEV system. Become part of this unique highly desirable and active Adult Lifestyle community, with its renovated Centre where residents enjoy many activities, including walking trails and the heated pool overlooking Lake Scugog. 7 year Tarion Warranty is in effect. Move in now and enjoy the summer in beautiful Port Perry. Annual Fees for Canterbury $710 for 2025-2026 with a one time entrance fee of $500. (id:53661)
60 Wicker Park Way
Whitby, Ontario
Welcome to 60 Wicker Park Way, a warm and inviting 3-storey townhome in the heart of desirable Pringle Creek community. From the moment you step inside, it's clear this isn't just a home, but a thoughtfully designed layout for real everyday fun living. The main level features a bright, open-concept family room with direct access to your double-car garage, it's so practical and convenient, especially on busy mornings. Down the hall, a private bedroom with it's own functional 4-piece ensuite offering flexibility for guests, in-laws, or a dedicated home-office. Upstairs, your soaring cathedral ceiling opens the space with natural light. The kitchen is complete with updated appliances and a breakfast bar, flowing seamlessly into the dining and living areas to create a central hub for everyday living. A second bedroom and another 4-piece washroom are also on this level, providing comfort and privacy for family or your visitors. Step through the dining room to your oversized private balcony, an ideal outdoor escape with a natural gas hookup for BBQs or quiet mornings with your coffee. The entire top floor is your personal retreat. The primary suite features a generous walk-in closet with custom organizers and a 4-piece ensuite, offering the perfect blend of hideaway and comfort. The partially finished basement is ready for your personal touch, which is ideal for a gym, media room, or added storage. And your washer and dryer (as is) right next to it, makes your chores easy and beneficial. Outside, a quiet, well-kept courtyard surrounds you, part of a small, friendly complex with a modest POTL fee that supports beautifully maintained grounds. Ideally situated near top-rated schools, scenic parks, shopping (No Frills, Shoppers, Tim Hortons), public transit, the community rec centre, and the luxurious Thermëa Spa. With quick access to Highways 401, 407, and 412, convenience is at your doorstep! At 60 Wicker Park Way, all that's left to do is move in and make it your own home! (id:53661)
182 Sammon Avenue
Toronto, Ontario
Welcome to this beautifully crafted detached home in the heart of East York, custom built for the owner in 2008. Ideally located between Pape and Donlands, this property offers the perfect blend of urban convenience and neighbourhood charm. You will find yourself steps to transit, local shops, highly regarded schools, and a warm, welcoming community. This 3-bedroom, 3-bathroom home is thoughtfully designed with hardwood flooring throughout and an eye-catching open floating staircase with iron rungs that adds architectural interest. High ceilings 2 skylights enhance the sense of space and light, kitchen has heated floors as well as second floor bathroom!! Main floor bath and laundry so convenient for busy lives. Storage and closet space are abundant throughout the home, making it as functional as it is stylish. The basement features a separate entrance, making it ideal for in-law living, future income potential, or simply a great space for family to play and grow. A third bathroom is located on this level, along with a rough-in for a kitchen, offering endless flexibility to suit your needs. This home has been well maintained and thoughtfully upgraded, with a new furnace and air conditioner installed in 2023, and the roof recapped in 2024. Additional features include original stained-glass windows that bring character and charm, a fully dampproofed west wall ensuring a dry, usable basement space. A semi-garage for garden suite (information attached), a pond with fish and a heater for year round protection. An expansive yard for entertaining gardening and lots of sunshine. If you're looking for a turnkey property with timeless style and modern comfort in one of Toronto's most connected neighbourhoods, this East York gem is not to be missed. (id:53661)
526 - 251 Jarvis Street
Toronto, Ontario
Luxury Dundas Square Gardens Located In The Heart Of Downtown Toronto. Steps To TMU(Formerly Ryerson University), One Bed One Bath Condo Unit. Freshly Painted. Move-In Ready! Eaton Centre, Subway Station & Hospitals. Modern Design W/Stainless Appliances, Quartz Counter, Open Concept Layout. Magnificent Lifestyle Amenities: 24/7 Concierge, Gym, Outdoor Pool, Guest Suite, Rooftop Terrance, Party Room & Bar Overlooking Downtown, Front Door Ttc & All Other Amenities. (id:53661)
2309 - 319 Jarvis Street
Toronto, Ontario
One Year Old New Luxury PRIME Condo, Located In the Vibrant Heart of Downtown Toronto, Fabulous Unobstructed City View Unit, Excellent Layout to Maximize Functionality & Style of Your Living Space. Modern Kitchen W/Backsplash & Built-In Appliances. Steps To TMU (Toronto Metropolitan University, Former Ryerson University), A Short Walk to Yonge & College Subway, Dundas Square, Eaton Centre, Hospitals, Shoppings, Restaurants, etc... (id:53661)
19 - 1450 Sixth Line
Oakville, Ontario
Welcome to 19-1450 Sixth Line a rare opportunity to own the largest unit in this sought-after College Park complex. This beautifully updated 2-storey townhome offers 4 spacious bedrooms, 2 full bathrooms, and a convenient powder room, making it ideal for families seeking both comfort and functionality. Step inside to discover hardwood flooring throughout the main and upper levels, creating a warm and inviting atmosphere. The open-concept living and dining areas are perfect for entertaining. The kitchen boasts modern finishes and ample storage, catering to all your culinary needs. The fully finished basement features a brand-new 3-piece bathroom and a versatile recreation room, providing additional living space for a home office, gym, or playroom. Enjoy outdoor living on the private deck, constructed in 2018, offering a serene spot for relaxation or gatherings. Located in the heart of Oakville, this home is within walking distance to top-rated schools, parks, shopping centers, and public transit, ensuring convenience at your doorstep. Dont miss out on this exceptional property. - Windows 2023 - Shingles 2016 (id:53661)
40 Marathon Crescent
Toronto, Ontario
Welcome to 40 Marathon Crescent, a well-maintained detached 3-bedroom bungalow located in the desirable Bathurst Manor neighbourhood, known for its quiet, family-friendly atmosphere and proximity to parks, transit, and local amenities.Main Floor Features: Bright living/dining area with hardwood floors and large windows kitchen with ceramic floors, 3 bedrooms with hardwood flooring and ample natural light, Primary bedroom with walk-in closet and 2-piece ensuite, 4-piece bathroom in the main floor, Basement Highlights: Separate entrance for added privacy or rental potential, Spacious family and recreation rooms with laminate flooring, bar, sink Cedar closet and large laundry room with washer, dryer, sink Full 2-bedroom apartment with large kitchen, and 4-piece bathroom, Additional Features: Roof, furnace, and AC all updated in 2019, Lot 50 x 120 ft lot with a beautiful backyard This home offers flexibility for families, investors, or buyers looking for rental income (id:53661)
1101 - 5 Parkway Forest Drive
Toronto, Ontario
Spacious, sun-filled, and perfectly located! This 3-bedroom corner unit offers 1105 sq ft of comfortable living with a bright den/sunroom and private balcony. The primary bedroom features a walk-in closet and a 2-piece ensuite, plus there's a modern 3-piece bath and convenient ensuite laundry. With all utilities included, plus Bell Fibe TV & 1.5 Gbps internet, parking, and exclusive access to amenities like a pool, dual saunas, tennis court, and playground, this is effortless condo living at its best! Commuters will love the unbeatable location just minutes from Don Mills Station, Fairview Mall, major highways (401/404/DVP), TTC express routes, GO station, and more! You do not want to miss this! (id:53661)
30 Deep Roots Terrace
Toronto, Ontario
4-bedroom, 4-bathroom freehold townhome overlooking the park, with a private backyard and rare side-by-side double car garage in the heart of North Toronto! Located in the historic neighbourhood of The New Lawrence Heights, originally shaped in the post-World War II era and now reimagined into one of the most exciting master-planned communities in the GTA. Built by award-winning Metropia, this home is surrounded by North Torontos best from the world-renowned Yorkdale Shopping Centre to lush parks, and luxurious amenities. Enjoy quick access to the future LRT, GO Transit, subway stations, and you're just minutes to Hwy 401 and Allen Rd. Part of a massive 100-acre redevelopment of over 5,000 new homes, The New Lawrence Heights is the largest urban transformation project in North America where prestige, design, and convenience meet. This is the lifestyle youve always aspired to, now within reach. Top 5 reasons to buy: 1) End unit advantage extra windows flood the space with natural light. 2) Park-facing with backyard rare lot overlooking the park! (Builder charging $100K premium for park location). 3) Prime location at the core of this fast-growing, master-planned community. 4) Exceptional build premium finishes and thoughtful design by Metropia. 5) Double garage + spacious layout with over 2,000 sq.ft. above grade, plus tons of potential in the basement. (id:53661)
4 Corrigan Close
Toronto, Ontario
Corrigan Close is the only private gated enclave of freehold homes in South Rosedale. A private road accessed off South Drive near Park Rd. This home is an extension of the original mansion that was re-built to the highest standard by Fairmont Properties. Palatial size principal rooms, make this a carefree home that can accommodate larger pieces of furniture and art. The spectacular chef's dream kitchen by Bellini Cabinetry was re-positioned in the home and completely re-built. Stunning natural quartzite counters and continuous backsplash are examples of the superb quality. This home, with bright south light, encompass more than 3644 s.f. above grade with four generous size bedrooms. The renovated lower level Games/Media room with heated floor and windows half above grade, adds an additional 1236 s.f. There is direct access from this level, through a passageway to the underground garage, that allows for 2 generous parking spaces and extra storage. A larger second level sundeck facing South, is a wonderful retreat. A very unique, rare offering, only minutes from parks, excellent schools, transportation routes and the vibrancy of the Yonge/Rosedale shops, and restaurants. (id:53661)
2504 - 66 Forest Manor Road
Toronto, Ontario
Modern condo living awaits! This beautiful unit boasts 9-foot ceilings and unobstructed views, offering a bright and spacious feel. Experience ultimate convenience with an amazing location directly at the Don Mills Subway and across from Fairview Mall. Enjoy effortless access to shops, restaurants, theaters, parks, schools, and the TTC, plus quick connections to Hwys 401, 404, & DVP. Building amenities include concierge service, media & party rooms, fitness facilities, an indoor pool, and a stunning outdoor courtyard. This super location is a must-see! (id:53661)
2615 - 5168 Yonge Street
Toronto, Ontario
Gorgeous Sun Filled 2+1 Bedroom, 3 Bathroom Unit 9 feet ceiling At The Gibson Square North Tower. This Incredible Layout Features An Open Concept Living And Dining With Access To A South Facing Balcony, Two Large Bedrooms, Each With Their Own Ensuite Bathrooms, Plus A Den That Can Be Used As An Office Or 3rd Bedroom. Located In The Heart Of North York With Direct Access To North York Center Subway Station, Loblaws, Cineplex, Restaurants And More. World Class Amenities Including Indoor Pool, 24 Hour Concierge, Gym, Sauna, Party Room And Visitor Parking. one parking and one very big size locker in the same spot and close to elevator.(stove ,Microwave, laminate ,and paint , Kitchen Faucet 2022) (id:53661)
3004 - 130 River Street
Toronto, Ontario
The Stunning Artworks Tower Complex. Beautiful 2 bed 2 bath Condo features an Open-Concept Layout with an open balcony. Featuring CN Tower Skyline Views. Building Amenities Include; Rooftop Terrace With Wrap Around Balcony that Overlooks The City,Party Room, Arcade Room, Kids Lounge, Gym & Yoga, 24 Hr Concierge, Visitor Parking and many more. Steps To Public Transit,Eaton Centre and Major Universities/Colleges such as Ryerson TMU, U of T and George Brown. Restaurants, Grocery Shopping And Amenities. Don't Miss This Opportunity! (id:53661)
1352 Centre Road
Hamilton, Ontario
Located in sought after "Carlisle" this picturesque property combines a tranquil rural retreat with the conveniences of nearby amenities. Lovingly cared for (ONE owner home), structurally sound & with a functional floor plan, this home presents a perfect canvas for your creative vision. Spacious 1488 sq ft 4 level side split features a living room with a large picture window & a fireplace insert, separate dining room & eat-in kitchen. 3 spacious bedrooms, primary with double closets. For those that work from home there is a main floor den. Conveniently located at the back door is a 2pce bath. On the lower level is a huge rec room with a wood burning fireplace. Extended single car garage has an inside entry. Mature tiered backyard has views across open farmland to forested areas. Plenty of room for kids & pets to play. Whether you're seeking a peaceful country retreat or a home for your extended family this property presents endless possibilities. For the golfers, Dragon Fire & Carlisle Golf & Country Clubs are just around the corner. Equestrian lovers, Flamborough is home to an abundance of horse facilities. Library, arena & baseball diamonds are just minutes down the road. Easy commute to many centres of Commerce (Toronto to London) and just a short drive to major highways and GO Trains (Milton & Burlington). Home inspection report available. Don't miss out on this opportunity!!! (id:53661)
2 - 1492 Northdale Street
Ottawa, Ontario
Beautifully renovated 2 bedroom basement suite, with separate entrance, located in quiet friendly neighborhood. Home is situated on a cul de sac with little traffic. Each bedroom can comfortably fit a queen size bed. There is in unit laundry, a generous kitchen, large living room and dining room. This unit has full private access to their side of the yard. The yard has interlock installed for a patio set and is divided with a lovey wooden privacy fence. Size of unit is approximately 1200 Sq feet. Included Water and gas, 1 parking spot, use of rear yard. Not included Electricity *For Additional Property Details Click The Brochure Icon Below* (id:53661)
134 Bruce Rd 9
South Bruce Peninsula, Ontario
Enjoy retreating in this nearly 100 year old waterfront cottage in the Village of Colpoys Bay while you play at the new waterfront deck and plan a future build Or dream big and design / build the perfect waterfront retreat that checks all your must-have boxes. *For Additional Property Details Click The Brochure Icon Below* (id:53661)
384154 20 Sideroad
Amaranth, Ontario
Welcome to this exceptional "Royal Home'' Bungalow, nestled on a picturesque 6.18-acre lot in the heart of rural Amaranth. Built in 2011, this quality-crafted home offers the peace of country living with the confidence and durability that comes from the renowned Royal Home brand. Step inside and discover over 2,100 sq ft of thoughtfully designed main floor living space, featuring 3 spacious bedrooms, a dedicated office, and a versatile den, perfect for families, remote work, or creative pursuits. The open-concept living and dining area is anchored by a cozy fireplace and showcases beautiful hardwood floors, ideal for both entertaining and everyday relaxation. The modern kitchen is a chefs delight, complete with stainless steel appliances, a breakfast bar, ceiling height cabinetry and direct access to the backyard making indoor-outdoor living and summer gatherings effortless. The primary suite offers a private retreat with a walk-in closet and a luxurious 4-piece ensuite bath. Enjoy the convenience of main floor laundry with garage access and ample storage throughout. The full, unfinished basement provides endless possibilities for future customization to suit your lifestyle needs and boasts a Rough-in for Washroom. Outside, the expansive private driveway accommodates numerous vehicles, including a spacious oversize insulated & drywalled attached 2-car garage. This property offers tranquility, privacy, and stunning natural views yet remains just minutes from Orangeville & local amenities and perfectly nestled on a paved road. Experience the superior construction, energy efficiency, and peace of mind that Royal Homes are known for. Don't miss your chance to make this extraordinary country property yours. (id:53661)
Unit 2 Front Office Space - 7111 Fir Tree Drive
Mississauga, Ontario
Office Space Available - Prime Location Near Airport. Strategically located close to the toronto pearson airport, major highways, transit, and all essential amenities, this office space offers both convenience and connectivity. Bright & Open Layout: Enjoy abundant natural light throughout the day, thanks to the open-concept design and large windows. Excellent Accessibility: Quick access to public transit, major roads, and the airport makes commuting a breeze. Prime Business Hub: Situated in a high-demand commercial area, perfect for growing teams and established professionals alike. Ideal for businesses looking for a bright, well-connected, and professional environment. Donot miss this opportunity and book your viewing today !!! (id:53661)
45 Belleview Drive
Orangeville, Ontario
Charming Semi-Detached in a Mature Neighbourhood! Nestled in a desirable, well-established area, this semi-detached home offers lovely outdoor living with perennial gardens, a cozy fire pit area (permit for 2025), and a private yard framed by large cedars along the back and fencing on two sides. Inside, the home offers great potential ready for your updates and personal touch. The layout includes a small but efficient kitchen, and the dining room could easily be converted back to a third bedroom if desired. The lower level is designed for entertaining, featuring a spacious games room complete with a billiard table, a recreation room with a built-in wet bar, two bar fridges, shelving, and a drop-leaf pub-style table. Additional highlights include a lower-level bedroom, a separate walk-in clothes closet, and a convenient 2-piece bath. Some important updates have already been done: furnace (2018), roof (2018), water main from shut-off to house (2020), toilets and shower doors (2020), washing machine (2024), and fridge (approximately 6 years old).This is a fantastic opportunity to make this home your own while enjoying a mature setting and versatile living space! (id:53661)
55 Highcroft Road
Barrie, Ontario
Welcome to this bright and welcoming semi-detached raised bungalow, ideally located in the charming neighbourhood of Allandale Heights, Barrie. Freshly painted throughout and thoughtfully maintained, this home offers comfort, space, and flexibility for a variety of living arrangements. Step inside and discover a well-designed main level featuring three well-appointed bedrooms, including a primary suite with its own sliding glass walkout to a spacious wooden deck, perfect for enjoying morning coffee or quiet evenings outdoors. The main bath offers convenient semi-ensuite access from the primary bedroom, adding to the functional layout. Downstairs, the fully finished lower level offers an abundance of additional living space, ideal for extended family, recreation, or future in-law suite potential. A large storage area provides practical space for seasonal items or hobbies. Outside, the home boasts excellent curb appeal with brand new front entry doors, tidy landscaping, and a welcoming porch. The backyard offers a private setting for entertaining or relaxing, with plenty of room to make it your own. This move-in ready home in a family-friendly community is close to schools, parks, transit, and all of Barrie's key amenities, an ideal choice for families, downsizers, or investors alike. Extras: Easy access to public transit, 7 min drive to Centennial Beach, Close to Highway 400 for commuters. New Front Entrance Doors 2024, Hot Water Tank 2023, Roof 2019, Driveway 2019 plus new Paved Boulevard 2024, Sliding Glass Door in Main Bedroom 2017. (id:53661)
102 - 354 Atherley Road
Orillia, Ontario
Experience high end waterfront living on the scenic shores of Lake Couchiching, just steps from a marina, shopping, and the vibrant entertainment of Casino Rama. The ground-level access with a private walk-in entrance directly from the parking lot makes is convenient for unloading groceries, moving furniture, or welcoming guests. This beautifully designed suite features premium finishes such as 10-foot ceilings, an open-concept layout, an electric fireplace, granite countertops, and in-suite laundry. New appliances including washer, dryer, fridge, stove, and dishwasher. Get some fresh air and dine al fresco on your own interlock patio, complete with a private gas BBQ hookup. Enjoy resort-style amenities such as an indoor pool, hot tub, sauna, fitness center, fireside lounge, outdoor patio, two guest suites, and a convenient car wash, offering a well deserved lifestyle of comfort and luxury. (id:53661)
1705 - 2920 Highway 7
Vaughan, Ontario
Experience modern living at its finest in this stunning, brand-new 2-bedroom, 2-bathroom suite at CG Tower, located in the vibrant heart of Vaughan's premier urban community. Enjoy an unbeatable location just minutes from the Vaughan Metropolitan Centre (VMC) Subway Station, and close to York University, Vaughan Mills, major highways (400/407/427), parks, and top dining options. This luxurious residence offers access to world-class amenities spread across the 4th, 20th, and 32nd floors, including a swimming pool, fitness centre, party room, pet spa, rooftop terrace, BBQ area, concierge services, and more. Perfect for professionals, couples, or small families looking for a refined lifestyle with ultimate convenience. (id:53661)
52 Mistleflower Court
Richmond Hill, Ontario
Location, Location, Location! Welcome to this beautifully maintained Freehold 2-storey townhouse tucked away on a quiet, low-traffic cul-de-sac in the highly desirable community of Oak Ridges. This bright and spacious home features 3 generously sized bedrooms, including an impressively large primary suite with a walk-in closet and a 4-piece ensuite. The third bedroom is thoughtfully customized with a built-in desk and sitting area, perfect for a home office. The home is carpet-free, offering hardwood floors and ceramic tiles throughout, with custom rod iron railings to the 2nd floor. The kitchen boasts granite counters, a glass tile backsplash, and ample space for a kitchen table beside the sliding doors that lead to a decks and a fully fenced backyard. The lot is 110 ft deep. The combined living and dining area includes a cozy gas fireplace, ideal for entertaining or relaxing evenings. The finished basement adds valuable living space with custom built-in cabinetry, an electric fireplace, and exceptional storage options, storage room before your separate cold room, a custom-built organizer closet beside the stairs and under-stairs. A separate laundry room, with more cabinetry and counter with a laundry tub. Step through elegant new double doors into a welcoming spacious foyer, there is direct garage access to the landscaped backyard, making maintenance easy and accessible. This freehold property has no POTL fees and is ideally located just minutes to public transit, parks and trails, schools, shopping, dining, and medical services. Don't miss this opportunity, book your showing today! Offers anytime. (id:53661)
Ground - 34 Carat Crescent
Richmond Hill, Ontario
Ravine Home Located In The High Demand Westbrook. Facing The Tranquility Ravine Conservation. Hardwood Floors And Pot Lights Throughout. 4Pcs Bathroom Has A Large Window. All Rooms Locate Over Ground, Walk Out To The Backyard From Living Room. 2 Entrance Doors For This Unit. Step To Parks & Yonge St. Top Ranked School Districts: Richmond Hill H.S; Trillium Woods Elementary; St. Theresa Catholic H.S. Must See!! (id:53661)
147 Cooks Mill Crescent
Vaughan, Ontario
Incomparable! This impeccably designed custom estate backs onto the tranquil Carrville Mill Park and was built to the absolute highest standards, offering a rare blend of luxury, function, and thoughtful design. The stunning backyard oasis is an entertainers dream, featuring a resort-style pool with a hot tub and waterfall, a full cabana with bar, outdoor bathroom, and shower, a built-in BBQ, dining space, and even an outdoor pizza oven. Inside, the entire home is outfitted with a full Crestron home automation system, allowing seamless control of lighting, temperature, audio, security, and more. All tiles throughout feature in-floor heating for year-round comfortincluding the cabana, garage, and driveway. Step into a foyer that radiates sophistication and leads to an elegant home office, sun-drenched living and dining rooms, a spacious eat-in kitchen with a huge butlers pantry, and a dramatic family room with soaring ceilings. The primary suite offers a private balcony overlooking the grounds, a walk-in closet, private office, and a spa-inspired ensuite. Each additional bedroom features its own ensuite and walk-in closet. The lower level is equally impressive, with a dream wine cellar, expansive recreation space, full bar, butlers kitchen, gym, nannys suite, and more. Ideally located just minutes from scenic trails, top-rated schools, major transit routes, and all the best amenities the area has to offer. (id:53661)
810 - 11611 Yonge Street
Richmond Hill, Ontario
Welcome To Bristol Condos, An 8 Storey Boutique Condo On Yonge St. Clean, Bright Open Concept 1 Br + Den, Sub-Penthouse Unit, 570 Sq Ft, 9 Ft Ceilings, North Facing W/ Unobstructed, Panoramic Views From Living & Bedroom. Large Windows W/ Lots Of Natural Light. Beautiful Kitchen, Granite Counter, Ss Appliances. One Parking Conveniently On Same Floor As Gym, And Roof Top Deck. Close To Grocery, Banks, Public Transit. (id:53661)
Rear - 161 Logan Avenue
Toronto, Ontario
A rare opportunity not to miss! A beautiful, new laneway suite for rent in Torontos east side in Leslieville, one of the city's most sought after neighbourhoods. Fall in love with this brand new 2 bedroom, 2 bathroom home. Why confine yourself to a condo building when you can rent a new laneway suite in a prime location? This spacious suite, spanning ~1,200 square feet, features beautiful flooring, air conditioning, and central heating. Enjoy an immaculate modern kitchen including stainless steel appliances, and granite countertops. Keep clean with your own washer and dryer. Enjoy the weather on a private backyard patio. Enormous basement storage area spanning the full footprint of the unit is included. Conveniently located only steps to the TTC and the vibrant Leslieville neighbourhood filled with cafes, restaurants, and shops such as Rowe Farms, Hooked, Leslieville Cheese Shop, Bonjour Brioche, and many, many more! Full credit report with score, employment & income verification, rental application, and references are required. *For Additional Property Details Click The Brochure Icon Below* (id:53661)
1873 Fairport Road
Pickering, Ontario
THIS ONE IS A BEAUTY~ TRUE RAVINE LOT WITH POOL! Welcome to 1873 Fairport Road, an exceptional 4-bedroom, 4-bathroom home on a premium 50-ft ravine lot in one of Pickering's most desirable neighborhoods. This turnkey property combines elegance, space, and functionality boasting stunning curb appeal with mature trees, a charming front porch, and parking for up to 6 vehicles including a double garage. Step inside to the foyer with grand ceiling height and all updated 12x18 tiles that flow into the beautifully renovated chefs kitchen, complete with a 6-burner Wolf stove, custom built-in hood fan, hidden Dacor fridge, Bosch dishwasher, quartz countertops, and a large island overlooking the private backyard. The open-concept family room features custom built-ins, a gas fireplace, smooth 9-ft ceilings, pot lights, and hardwood floors that continue through the living and dining rooms. Upstairs, the spacious primary suite includes PAX wardrobes, a walk-in closet, and a luxurious 4-piece ensuite, while three additional bedrooms offer generous space and natural light. The finished basement adds perfect additional space for extended family, entertaining, or guest use. The backyard is a true showstopper with an in-ground pool, trampoline, and extensive poured concrete, creating an entertainers dream with minimal maintenance. Located near top-rated schools including William Dunbar PS, plus close proximity to GO Transit, Hwy 401/407, and all amenities this home offers unmatched value, comfort, and lifestyle. (id:53661)
6208 - 100 Harbour Street
Toronto, Ontario
Luxury Harbour Plaza Condo by Menkes. Experience refined living in this bright and sunny studio suite featuring an open lakeview and a spacious balcony. Enjoy state-of-the-art amenities, including a fully equipped fitness centre, 24-hour concierge, party room, indoor pool, and more.The open-concept layout includes a sleek modern kitchen and floor-to-ceiling windows that flood the unit with natural light. Located in the vibrant heart of Downtown Toronto, with direct access to the PATH and just steps to Union Station, Scotiabank Arena, the CN Tower, restaurants, cafés, grocery stores, and shopping. (id:53661)
L19 - 100 Harrison Garden Boulevard
Toronto, Ontario
Luxury 1 Bedroom Tridel Condo Unit In High-Class Avonshire Condominiums. Resembles A Townhouse. Private Outside Entrance. Enter & Exit With Full Privacy 10 Ft Ceiling. Large Windows Offering Natural Light Throughout. Indoor Pool & Sauna, Concierge, Exercise, Party Board Room, Movie Theater, Shuttle Bus To TTC. *For Additional Property Details Click The Brochure Icon Below* (id:53661)
114 Cleanside Road
Toronto, Ontario
Welcome to this spacious and beautifully designed 4-bedroom, 3-bathroom Freehold townhome. Featuring a modern open-concept layout.This home offers a bright living space perfect for families. Bright kitchen with walk-out to the backyard perfect for indoor/outdoor living. Enjoy your morning coffee on the private deck or entertain guests in the open concept living area.4 Large Bedrooms, Primary Bedroom has a 4pc Ensuite along with His & Hers Closet.Hardwood Stairs & Railings, Laminate throughout this great home.Partially finished basement offers extra living space with room to customize perfect for a rec room, home gym, or office space.Property includes a private garage for convenience and is nestled in a sought-after community with parks, schools, and local amenities just steps away. Dont miss this perfect blend of comfort, style and location. **EXTRAS** S/Steel Appliances;LG Fridge,Stove W Range Hood,Dishwasher,Stacked LG Washer & Dryer **Maintenance Fee $140/month** (id:53661)
1457 - 209 Fort York Boulevard
Toronto, Ontario
Stunning Condo Apartment Located In Water Park City. Well designed one bedroom plus den suite with a versatile layout, offering options where to place the dining and the living room, or even an extra room or home office in the den. Waterproof Luxury Vinyl Floors. Open Concept Kitchen is equipped with stainless steel appliances with granite counter top. Living room access to a balcony with an amazing sunset and lake view. Parking and Locker owned. Amazing location with walkable access to the lake, cafes, restaurants, grocery stores and cycling lanes. Easy access to TTC, Gardiner, Bentway Park, Budweiser Stage, CNE, Martin Goodman Trail Bike Path. (id:53661)
1141 Vicki Lane
Mississauga, Ontario
Welcome to your dream home, prepare to be enchanted by this STUNNING 4BDR/4BATH villa nested ON QUIET/SUNNY GREEN CRT, W/JUST STEPS TO CREDIT VALLEY GOLF course, BEAUTIFULLY RENOVATED 4 BATHS, CUSTOM CLOSETS, SPANISH/ITALIAN TILES&FIXTURES, PLASTER CROWN MLDG, NEW HARDWOOD FL. ON MAIN LEVEL, O/CONC., W/OVER 4500 SQF LIVING SPACE. HUGE SUNNY ROOMS, W/BIG WINDOWS& skylights, STONE W/OVERSIZED DECK W/MATURE LANSCAPING, PRIVATE BACKYARD oasis, shed W/HYDRO. All designed to elevate your lifestyle. READY TO BE LOVED. (id:53661)
30 Barley Lane
Hamilton, Ontario
Welcome to this beautiful 3-bedroom, 2.5-bathroom freehold townhome built by Marz Homes, ideally located in the highly desirable Ancaster Meadowlands community. Spanning three levels, this sun-filled west-facing home features 9 ft ceiling, an open-concept living area w/ abundant natural light, contemporary eat-in kitchen with dark stained hardwood cabinets, stainless steel appliances, and a spacious dining room with walkout to a private balcony-perfect for enjoying your morning coffee.The primary suite offers a luxurious 4-piece ensuite and a generous walk-in closet. Two additional bedrooms share a well-appointed 4-piece bathroom. The ground-level walkout basement includes a versatile den ideal for a home office or children's playroom with direct access to the backyard.Enjoy the convenience of walking to Tiffany Hills Elementary School, a nearby neighborhood park, and being just minutes from Costco, shopping plazas, highways, and McMaster University.Low monthly road fee: $89. (id:53661)
11 Church Street
Kawartha Lakes, Ontario
Great Starter or Retirement Home! Located in the Quaint Village of Manilla. Bungalow situated on nice corner lot. Open Concept with High Ceilings, 2 Bdrms & 1 Bath. Some New Flooring. Electric Baseboard Heat + Propane Stove(a few years old). Main roof shingles approx 2 years old. UV System(2024). New Holding Tank System(May/June 2025). Attached Work/Storage Shed. Note, Old Portable Shed at rear of property not on property! (id:53661)
399 Barker Parkway
Thorold, Ontario
Welcome to this beautiful 4-bedroom detached home nestled in a family-friendly community in Thorold. Bright, modern, and move-in ready, this home offers an ideal layout for growing families or savvy investors. The main floor features an open-concept kitchen, Breakfast area, and family room perfect for entertaining or everyday living. Upstairs, you'll find four generously sized bedrooms, including a primary suite with a walk-in closet and a private ensuite featuring a soaker tub and separate shower your personal retreat after a long day. Enjoy the convenience of second-floor laundry for added ease. The unfinished basement offers incredible potential to customize the space to suit your needs create a rec room, home office, or in-law suite. Located close to schools, parks, shopping, and just minutes to Hwy 406 and Brock University. Dont miss this opportunity to own a well-maintained home in one of Niagara's fastest-growing communities! (id:53661)
423 - 77 Leland Street
Hamilton, Ontario
Welcome to 77 Leland The Only Condo Within Walking Distance to McMaster University! very popular building! Just a 5-minute walk to campus no need for the bus! Spacious Studio! less than 5 years old. Enjoy unobstructed views from this quiet unit, ideally located at the end of the hallway for added privacy and minimal foot traffic.Conveniently situated just a 5-minute walk to Fortinos and Shoppers Drug Mart, and a short stroll to restaurants and cafes along Main Street. Nestled in a quiet, safe neighborhood. Furnished with sofa and bed and book shelves.Don't miss this opportunity for a comfortable and convenient lifestyle or a fantastic investment near McMaster(easy to rent-never Vacant!) Vacant. flexible closing. photo is from same layout unit unit and for reference only. (id:53661)
114 Marion Street
Shelburne, Ontario
Charming Semi detached home with Great Curb Appeal, Ideal for First-Time Buyers! This lovely 2-storey home is in a desirable Shelburne neighborhood that welcomes you with great curb appeal, a new front deck, and a single-car garage, a perfect first step into homeownership! Step inside to a bright and open main floor featuring a seamless flow between the living room, dining area, and kitchen, perfect for everyday living and entertaining. The walk-out from the dining room leads right to the deck and fenced backyard, making outdoor hosting a breeze. Upstairs, you'll find 3 bedrooms, including a primary bedroom with semi-ensuite access to the updated 4-piece bathroom, offering both comfort and privacy. The finished basement adds extra living space ideal for a kids playroom, home office, or cozy TV area and includes a convenient 2-piece bathroom. Outside, enjoy your fully fenced backyard complete with a spacious deck and fire pit, a great spot to relax or entertain friends and family. Recent updates include: shingles (2019), air conditioning (2023), furnace (approx. 2018), windows (all but basement 2021).Move-in ready and close to schools, parks, and the Rec Centre. This is the perfect place to start your next chapter! (id:53661)
7 Country Meadows Drive
Amaranth, Ontario
Welcome to 7 Country Meadows a beautifully designed, custom-built 2-storey estate home on a tranquil 1.64-acre lot, backing directly onto a peaceful pond and offering over 3,500 sq ft of thoughtfully designed living space with luxury finishes throughout. Located just minutes from the growing town of Shelburne, this property is close to schools, shopping, dining, and all amenities.Step into the inviting large foyer with ceramic flooring, and enjoy hardwood throughout the main level, complemented by oversized windows and elegant lighting. The main floor features a bright home office with French doors and pot lights, a formal dining room with bay window, and a butlers pantry that connects seamlessly to the chefs kitchen, complete with a large centre island, quartz countertops, built-in oven, stainless steel appliances, and two walkouts: one to the front porch and another to the expansive backyard. The living room impresses with its coffered ceiling, pot lights, gas fireplace, and open-concept flow ideal for family living and entertaining.Upstairs, you'll find a gorgeous primary suite retreat with a walk-in closet, spa-like 5-piece ensuite with a corner soaker tub, large glass shower, and a bonus sitting room that could easily be used as a fifth bedroom, nursery, or flex space. The second bedroom offers a private 4-piece ensuite, while the third and fourth bedrooms share a convenient 4-piece semi-ensuite.Additional highlights include a main floor laundry room with upper cabinetry, 3-car garage, and an unfinished basement with endless potential.This is an incredible opportunity to enjoy peaceful country living with every modern comfort surrounded by nature and just minutes to town. (id:53661)
17 Davidson Street
Cambridge, Ontario
Nicely renovated Detached home with large backyard. Must see! 3 Bedrooms 2 Baths, Newer Hardwood Floor throughout, Newer windows, Contemporarily renovated. More. Also Close To Schools & Shopping. Some Upgrades, Newer Windows & Outside Doors (2010). Newer Deck (2012), New Furnance & Central Air (2019). (id:53661)
6015 Church's Lane
Niagara Falls, Ontario
Welcome to 6015 Church's Lane in Niagara Falls rare to find 48.41 ft x 302.48 ft one of the largest lots on the street, with over 3,000 sq ft of finished living space. Family room with a fireplace and walks out to the pool, access to the basement from the garage & and a double door with walk up to the rear/ is bright, w/large windows and an additional bedroom with fiberglass insulation in the bedroom, one of the best options for soundproofing a space., a large rec.rm, a bathroom and is perfect for guests or large family and creating a perfect space for entertaining guests and in law capabilities. Entertain effortlessly in the gourmet custom kitchen with gleaming quartz countertops and quartz backsplash & convenient large island, engineered hardwood floors throughout, all new windows, doors add a modern touch, family room w/out to In-ground salt water swimming pool with underwater LED Pool Lights to enhance nighttime pool enjoyment , stamped concrete driveway & two-level rear patio, vaulted ceilings, and finished basement with ample storage. The upstairs hosts large bedrooms and a spa-like bathroom with an oval tub, glass step-in shower. New energy efficient garage door, new fascia, siding, downspouts. Ample front Parking; Good Investment: has it all: 3 + finished basement, lots of parking and 4 entries; The renovation workmanship is top-notch, with quality finishes, trim, doors, and hardware; Flexible closing. For outdoor enthusiasts, this property is a dream! Located just a short drive from grocery stores, schools, the community center, and the QEW, this home offers the perfect balance of privacy and convenience. Lovingly maintained with thoughtful upgrades, it presents a rare opportunity for those seeking space, tranquility, and modern amenities. Don't (id:53661)
101 Edgemere Drive
Cambridge, Ontario
WHAT A SHOW STOPPER OF A HOUSE! PRIDE OF OWNERSHIP AND METICIOUSLY MAINTAINED. This tastefully renovated 2-storey home offers a seamless blend of contemporary design, functional space, and everyday ease. Ideal for families, first-time buyers, or those looking to downsize without compromise, this move-in-ready gem is located in a quiet, mature neighborhood, close to parks, schools, and essential amenities. Inside, the main floor welcomes you with an open-concept layout that effortlessly connects the kitchen, dining, and living areas. The standout kitchen features two-tone cabinetry, quartz countertops, stainless steel appliances, a custom wine rack, and stylish pendant lighting over a generous peninsula with bar seating. Sunlight floods the space, showcasing its clean lines and modern finishes. A stylish barn board featured wall with a electric fireplace for ambiance. Upper level, offers 3 generous size bedrooms and a renovated 4 piece bathroom. The fully finished basement adds valuable square footage with a spacious rec room that easily adapts to your needs - whether it's a media lounge, home office, or kids play zone. Neutral colors and recessed lighting keep it warm and inviting as well as a convenient 3 piece rough-in for a future bath. Step outside to a backyard designed for both entertaining and unwinding. the newly built deck offers the perfect spot for alfresco meals, while the custom pergola and hot tub add a touch of luxury. The fenced yard provides a safe, private area for children or pets and with an additional Shed/ Work shop. Additional highlights include an oversized single garage with storage, a double concrete driveway, and beautifully landscaped that makes for an attractive curb appeal. Thoughtfully updated and impeccably maintained, this home offers the lifestyle and comfort you've been looking for. (id:53661)
406 - 585 Colborne Street
Brantford, Ontario
Modern Comfort Meets Style! Stunning 2-year-old end-unit townhome offers upgraded, open-concept living with 2 spacious bedrooms, 3 bathrooms, and smart, stylish design throughout. Enjoy a carpet free home with upgraded stairs, a sleek kitchen featuring quartz countertops and stainless steel appliances, and a bright breakfast area that walks out to a private balcony. The expansive great room is perfect for entertainingand can easily be converted into a THIRD BEDROOM if desired. The primary suite includes a 4-piece ensuite, double closets and its own balcony. Unlike most other townhomes in the area, this is NOT a back-to-back unit, offering more privacy with just one shared wall and an abundance of windows and natural light throughout. Thoughtful storage includes closets in both the mudroom and foyer, and there's parking for two (driveway + garage) with a separate ground-level entrance. Located close to parks, schools, shopping, transit, and with easy highway access, this beautiful move-in ready home is sure to impress! Currently designed as a 2 bedroom, seller can covert at seller cost to a 3 bedroom prior to closing as per buyer request. (id:53661)
502 - 1285 Dupont Street
Toronto, Ontario
Welcome to suite #502 at 1285 Dupont St, where modern urban living meets unparalleled convenience in Toronto's vibrant, Galleria community. Key Features: Spacious Layout: With 657 sq ft, suite has one of the larger plans. Large Flex room can be used as a bedroom. South-Facing View: Enjoy a bright, quiet ambiance, not facing the road. Locker included!10-Foot Ceilings. Gourmet Kitchen with built-in, high-quality new appliances. Large Balcony: Perfect for entertaining or relaxing. Huge windows. In-Suite Laundry: Added convenience with your own washer and dryer. Prime Location in Vibrant Neighborhood: Situated in the amenity-rich Galleria on the Park Condos, near Dufferin and Dupont. Steps from shops, restaurants, cafes, entertainment venues, and Wallace Emerson Park. Short walk to Dufferin subway station and just 15 minutes to downtown Toronto. Building Amenities: Security and Concierge Services, pool, exercise rooms, BBQ terrace, running tracks and much more! Large community center with playground and daycare to built right next door! Immediate Possession Available. Utilities to be paid by the tenant. No Parking is included. No pet allowance. (id:53661)
5919 Tampico Way
Mississauga, Ontario
Rarely offered this 32 ft front bright and spacious house in the heart of Churchill Meadows. Functional layout with open concept living room and hardwood floors. Enjoy the luxury of no carpets with modern LED lighting throughout & vinyl flooring. Spacious bedrooms with large windows for abundant natural light. Primary bedroom with 3 pc ensuite & large walk-in closet. Enjoy renovated bathrooms on the upper level. Equipped with upgraded appliances in the kitchen & laundry. Featuring a large pantry on the upper level & storage space in the basement. Steps to elementary & high schools & large green spaces. Close to library, community center & Britanny Glen Plaza. Excellent connectivity through 407 ETR & 401. Steps to bus stop. Close to Meadowvale Go, Erin Mills Town Centre & Credit Valley Hospital. All measurements to be confirmed by buyer/buyer's agent (id:53661)
3616 - 30 Shore Breeze Drive
Toronto, Ontario
Welcome To the SKY Tower Of Eau Du Soleil, A Modern Waterfront Community in Mimico at The West Side Toronto Downtown. Beautiful, South Facing One Bedroom + Den With Parking, Locker & Balcony, Approx. 643 Sf. + 105 Sf. Balcony. Two Walk out to A Large Open Balcony to Enjoy The S/E Views Of The Marina, City Skyline, Cn Tower & Lake Ontario. Smooth 9Ft Ceiling. Engineered Hardwood Throughout. Granite Countertops, S/S Appliances, En-Suite Front Load Laundry, Nest Smart Thermostat, Amenities Include: Games Room, Saltwater Pool, Gym, Yoga/Pilates, Party Rooms & More! Gardiner, Ttc & Go Transit Close Near By, Surrounded By Bike & Walk Trails, Walking Distance to Humber bay Shores, Marina, Parks & Beaches. (id:53661)

