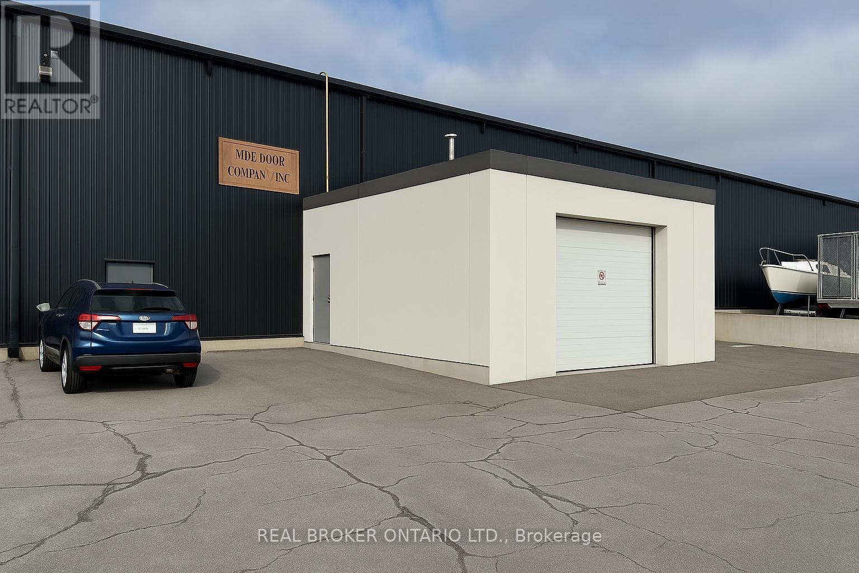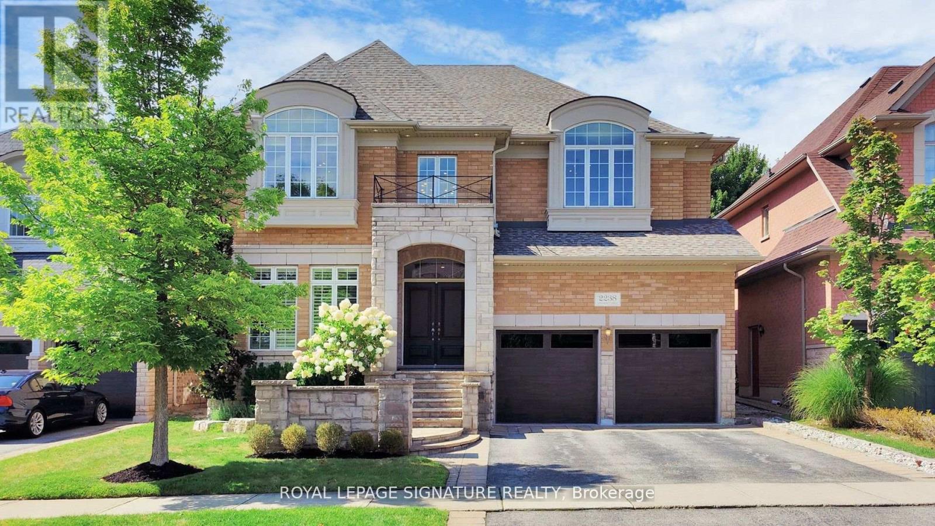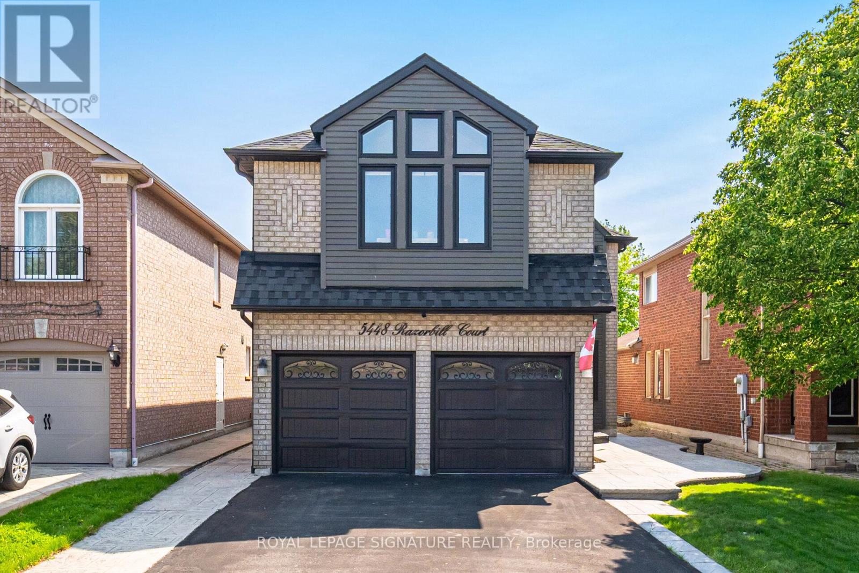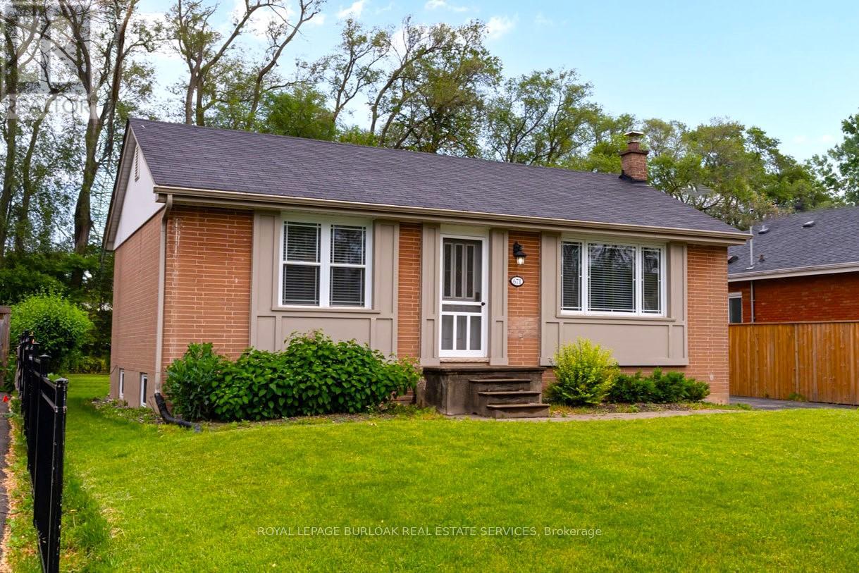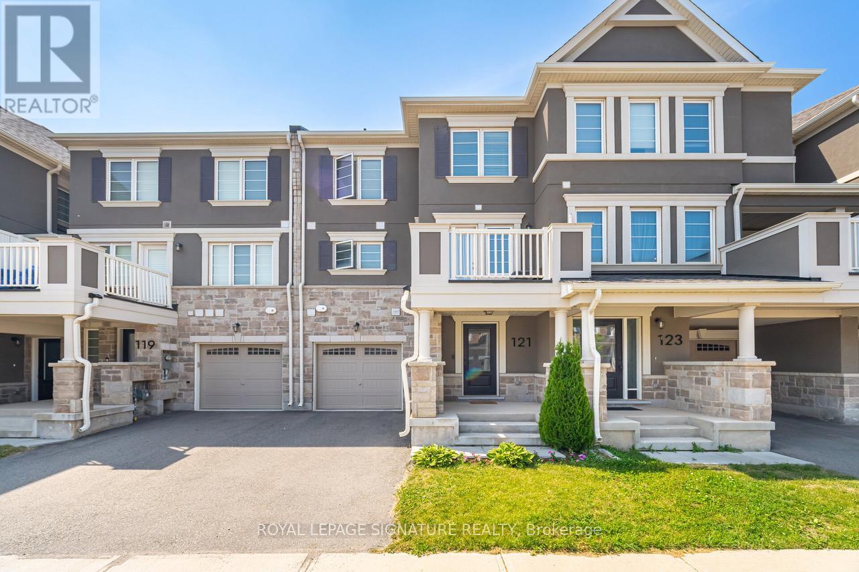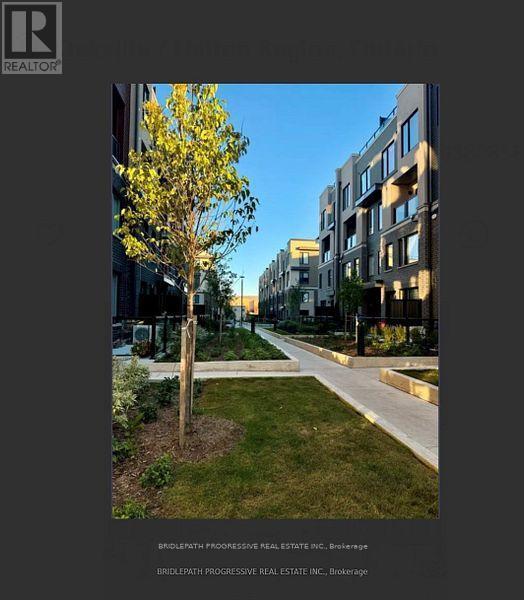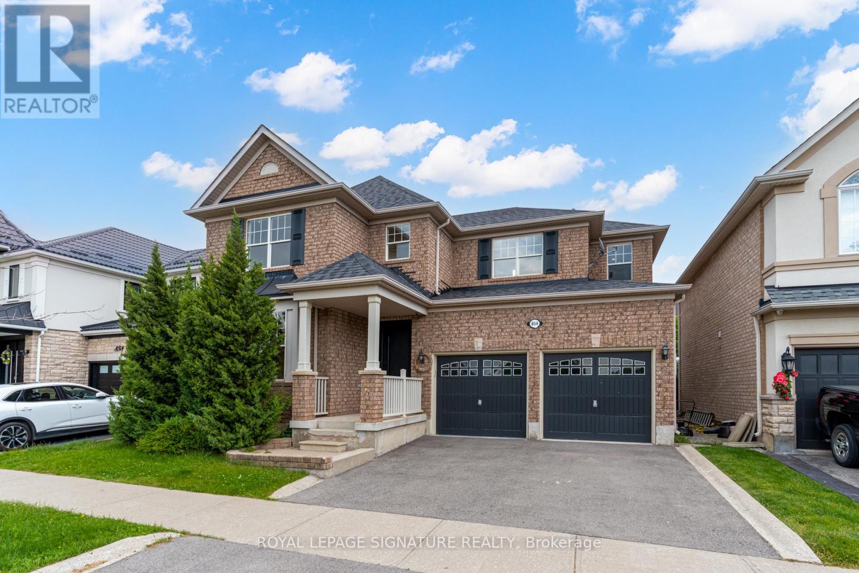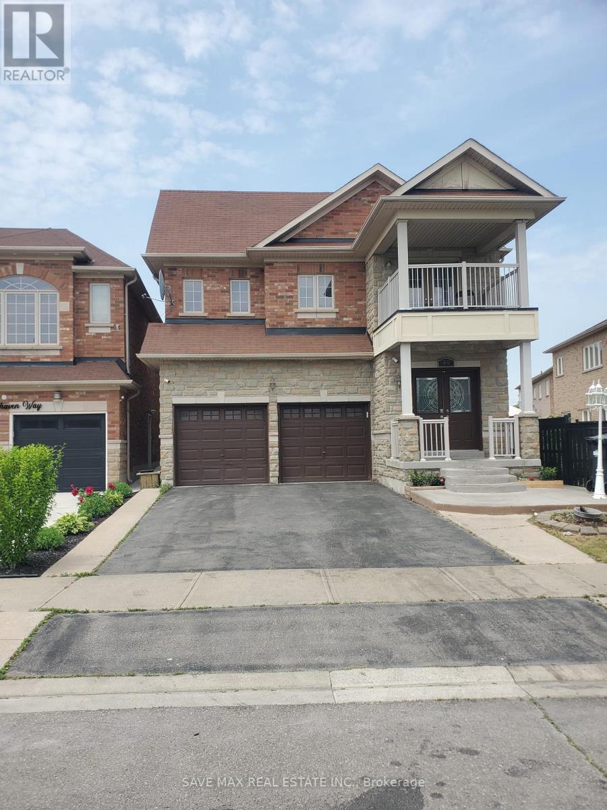3 - 4256 Carroll Avenue
Niagara Falls, Ontario
Fantastic industrial leasing opportunity at 4256 Carroll Avenue, Unit 3, Niagara Falls! Featuring approximately 5,507 sq ft of high-quality industrial space with impressive 25+ ft clear heights, this unit is ideally suited for a range of industrial operations. Benefit from convenient drive-in loading (10' x 12' door), radiant heating, and ample outdoor storage capabilities if required.Strategically located near Thorold Stone Road with quick access to major transportation routes, this property positions your business for efficiency and growth. Additional units from 6,400 to 15,000 sq ft are also available, providing flexibility to scale your operations seamlessly. Aggressively priced below market at $8.00 PSF Net, this space represents exceptional value for tenants seeking affordability without compromising on location or quality. Immediate availability and easy showings. Book your tour today! (id:53661)
208 - 1 Michael Power Place
Toronto, Ontario
Beautifully Upgraded, Vivid 655 Sq Ft Suite (Largest 1 Bedroom In Bldg). Fully Furnished And Well Equipped. Features Open And Unique Floor Plan, Custom Kitchen, Cabinetry And Backsplash. Custom 9' Island Upgraded Engineered Flooring. Upgraded Bathroom Cabinetry And Tiling. Large Walk-In Closet, Freshly Painted, Private South Facing Balcony, Located On A Quiet Connector Floor Between 1 & 3 Michael Power Place For Easy Access To Amenities. Also Available For Short Term. (id:53661)
102 Edgecroft Road
Toronto, Ontario
Welcome to 102 Edgecroft Road. This charming 3 bedroom Bungalow is situated on a huge lot, has a private driveway and a fenced in yard. It offers an excellent opportunity for investors or someone looking to renovate. It offers ample parking for four cars, has a separate basement entrance and is located in a prime location. This wonderful family-oriented neighborhood has top rated schools (Norseman JMS, Holy Angels CS, Etobicoke School of the Arts, Etobicoke Collegiate) restaurants, transit, parks, and stores in walking distance, and a quick drive to downtown Toronto. (id:53661)
244 - 1145 Journeyman Lane
Mississauga, Ontario
Modern Townhome "The Clarkson" In Prime Mississauga Location. 2 Bedroom, 3 Bathroom, Open Concept Floor Plan With Laminate Flooring. Upgraded Kitchen.Ss Appliances. Spacious Bedrooms With Closets. Washer, Dryer, Ample Closet Space, 1 Parking And 1 Locker For Storage. Minutes Walk Of Clarkson Go Station. Close To Major Highways. (id:53661)
203 - 18 Anglesey Boulevard
Toronto, Ontario
Big, bright, recently renovated 1 bedroom apartment is conveniently located just steps from Humbertown Plaza and a bus stop for a 5 minute ride to Royal York Subway. The modern kitchen features s/s appliances, ceramic backsplash and plenty of storage. Open concept living/dining space with a big beautiful window. The extra large bedroom has a double closet with mirrored doors. The 4-pc bath rounds out the unit. Easy walk to the Humber Ravine and James Gardens. Sparkle Solutions Laundry system with reloadable card, conveniently located in the building. Green P parking available on street at cost of $1 for 12 hours! (id:53661)
14 Grasshopper Way
Brampton, Ontario
Welcome To This Stunning Ready To Move 4+2 Bedrooms *LEGAL BASEMENT* With Sep Entrance. Amazing Layout With Sep Living Room Open To Above, Sep Dining & Sep Family Room W/D Gas Fireplace. Upgraded Kitchen With Quartz Countertops, Backsplash and all Stainless Steels Appliances + Formal Breakfast Area. 6 Parking Spaces. Experience Luxurious Living In A Prime Location, High Demand Family-Friendly Neighbourhood. Close to all other Amenities & Much More.. Don't Miss it!!! (id:53661)
1705 - 220 Burnhamthorpe Road W
Mississauga, Ontario
Gorgeous and one of its kind unit with ensuite washroom in Primary bedroom. Separate second washroom for guests. Fully upgraded washrooms and kitchen. Quartz counter top and New/never used Stainless Steel appliances. Undermount sink with top of the line kitchen faucet. A Den For Home Office and breathtaking Views From Floor To Ceiling Windows in Living Room and Primary Bedroom. Freshly painted with premium quality light fixtures. The apartment is Move In Ready. Excellent Location With Walking Distance To Square One Mall, Celebration Square, Library, Art Centre, Sheridan College, Go Transit, LRT (under construction), Restaurants and endless lists. Quick Access To Major Highway 403. This Condo Features A Huge Walkout Balcony With Lake & City Views. Building Features Gym, Party Room, Indoor Swimming Pool & Much More. Maintenance Fees Covers Your Utilities (Heat, Water & Hydro) (id:53661)
1796 Mccoy Avenue
Burlington, Ontario
Welcome to 1796 McCoy Ave, A Rare Gem in Burlington! With close to 2000 Square Feet of finished space! Step into luxury, comfort and style with this beautifully maintained 3-bedroom, 4-bathroom townhouse located in one of Burlingtons most sought-after neighbourhoods. From the moment you walk in, you'll feel right at home in this move-in ready stunner that offers the perfect blend of elegance and functionality.This spacious home boasts a bright, open-concept main floor with gleaming hardwood floors, large windows that flood the space with natural light, and a modern kitchen that will inspire your inner chef complete with stainless steel appliances, a classic subway tiled backsplash, and plenty of cabinet space.Upstairs, you'll find three generously sized bedrooms, including a private primary suite with a walk-in closet and luxurious ensuite bathroom. With four total bathrooms, theres more than enough room for busy mornings and relaxed evenings.Need more space? The fully finished basement offers a versatile area ideal for a cozy family room, home office, gym, or guest suite the choice is yours! Outside, enjoy your own private backyard oasis, perfect for summer BBQs, entertaining or simply relaxing after a long day. Located in a family-friendly community close to top-rated schools, parks, shopping, transit, and major highways this home has it all. Whether you're a growing family, downsizing, or just looking for the perfect place to call home, 1796 McCoy Ave is the one you've been waiting for. (id:53661)
2238 Lyndhurst Drive
Oakville, Ontario
Welcome to a refined estate home perfect for entertaining with over 4,200+sf of finished living space. It features a grand double-height entrance, an open living room with a two-sided gas fireplace, and a curved staircase. The stylish dining room boasts a coffered ceiling, and the kitchen, with a spacious breakfast room, provides a bay window and easy access to the porch and backyard. Additional conveniences include ample storage, a powder room, laundry/mudroom, and a secondary staircase to the basement. Upstairs, the primary suite includes a spa-like ensuite and walk-in closets. Two large bedrooms share a semi-ensuite, while the fourth bedroom has its own ensuite and a window bench. The homes design enhances openness and light. Located in Oakville's highly sought after Joshua Creek, it is close to top schools (Joshua Creek Elementary & Iroquois Ridge SS) , trails, parks, golf clubs, transport, highways, shopping, and places of worship, offering timeless beauty and exceptional design. (id:53661)
5448 Razorbill Court
Mississauga, Ontario
This stunning, move-in-ready home offers a rare blend of luxury, craftsmanship, and functionality on a quiet dead-end street in one of Mississauga's most desirable neighbourhoods. With striking curb appeal and a grand wrought iron entryway, this property stands out as a true gem in today's market. Inside, you'll find engineered and authentic hardwood flooring on the main and upper levels, with durable vinyl plank in the fully finished basement. Vaulted cathedral ceilings, custom accent walls, and upgraded lighting create a stylish and inviting atmosphere. The kitchen features leathered granite countertops, a stone sink, pine-trimmed windows, and modern finishes throughout. A spacious layout leads to a large backyard deck perfect for entertaining and outdoor living. Recent upgrades include new windows and a sliding patio door (within the last five years), along with ductless A/C units in two principal rooms. The upper level showcases spa-inspired bathrooms with premium tiled showers. The basement offers a full bar, separate entrance, and flexible living space ideal for an in-law suite. Additional highlights include an insulated garage, exterior pot lights, and a custom-built storage shed. Beautifully maintained and thoughtfully upgraded, this home delivers exceptional quality, versatility, and long-term value for families or professionals alike. (id:53661)
1569 Bothwell Avenue
Mississauga, Ontario
Welcome to this delightful detached side-split nestled on a spacious corner lot in the highly sought after Clarkson community. This move in ready home offers the perfect blend of comfort and convenience, ideal of growing families. Step inside to discover a bright and inviting layout with plenty of natural light and functional living space. The generous yard provides ample room for kids to play, outdoor entertaining, or simply relaxing in your own private oasis. Situated in a quiet, family friendly neighbourhood, you'll love the easy access to schools, Parks, Shopping, GO train, QEW and more. (id:53661)
671 Wickens Avenue
Burlington, Ontario
Located on a quiet, tree-lined street in the desirable Aldershot neighbourhood of Burlington, this adorable 2-bedroom bungalow is full of potential. Whether you're a first-time buyer looking for a move-in-ready home, a downsizer craving simplicity, or a renovator seeking your next project, this one fits the bill. The layout offers a comfortable main-floor living, and the unfinished basement provides plenty of room to expand, create a rec room, guest space, or even a home office. The separate side entrance opens the door to an in-law suite or a 2nd second unit. Set on a generous lot with a huge backyard, there's loads of room for gardening, entertaining, or future additions. The long driveway offers ample parking for multiple vehicles. The home sits on a cute street that combines charm and convenience, with easy access to major highways and the Aldershot GO Station, making commuting a breeze. You're also just minutes from local shops, restaurants, parks, and waterfront trails, giving you the best of Burlington living. This is a rare opportunity to own a detached home in one of Burlington's most sought-after neighbourhoods for the price of a townhome. Whether you're updating now or planning for the future, the value and location are hard to beat. (id:53661)
121 Toucan Trail
Oakville, Ontario
Experience the dream in modern living with this turnkey freehold townhouse in Upper Oakville. Boasting a highly desirable layout, this 2-bedroom, 2.5-bathroom home features smart touches like a second-floor laundry room, making everyday living effortless. The primary bedroom is a serene retreat with a walk-in closet and ensuite bath, while the sunny kitchen shines with pot lights throughout the main floor and features an inviting breakfast bar. Seamlessly flowing into a charming private patio, the open-plan dining room is perfect for al fresco dining or relaxation. With ample storage, a large main floor entrance, and a convenient interior-access garage, this less than 5-year-old gem offers the perfect blend of luxury and practicality. Additional benefits include the water heater being owned. Strategically located close to amenities, hospital, schools, transit, parks, and major highways, this townhouse is the perfect haven, offering unparalleled convenience and luxury! (id:53661)
15 Ashurst Crescent
Brampton, Ontario
Welcome to this beautifully 4-bedroom, 4-washroom detached home (linked on one side at the basement foundation), ideally located in a highly sought-after neighborhood! Featuring excellent curb appeal with a wide driveway and a 1.5-car garage, this home offers a functional and family-friendly layout. The upper level boasts 4 spacious bedrooms, including a primary retreat complete with His & Hers closets and a private 3-piece ensuite. Enjoy modern laminate flooring throughout most of the home, and a luxurious Jacuzzi tub in the main bathroom perfect for unwinding after a long day. The finished basement includes a powder room and provides versatile space for recreation or home office needs. Conveniently located near Bovaird Drive and Highway 410, you're just minutes from schools, Park, shopping, transit, and all essential amenities. A wonderful opportunity not to be missed! (id:53661)
640 - 60 Heintzman Street
Toronto, Ontario
Welcome to Heintzman Place, one of the Junctions most sought-after condo communities. This bright and beautifully maintained southeast-facing suite offers nearly 800 sq ft of functional living space with 2 bedrooms, a versatile den, and mesmerizing skyline views. Enjoy peaceful mornings on the private balcony off the primary bedroom with no train noise. The building is well managed with low maintenance fees, a strong reserve fund over $6M, and a welcoming, mostly owner-occupied community. Located in a top-rated school catchment and surrounded by organic grocers, cafes, restaurants, Stockyards Plaza, High Park, trails, TTC, and UP Express. Residents love it here and often bring their friends and family to join. Amenities include 24-hour concierge, visitor parking, party room, kids playroom, BBQ terrace, gym, yoga studio, pet wash station, library, EV charging, bike storage, card room, and more. (id:53661)
2595 Windjammer Road
Mississauga, Ontario
Stunning detached home, One bedroom unit on lower floor, featuring renovated kitchen, spacious bedroom with W/I closet, quiet family-oriented neighborhood, close to Erin Mills Shopping Center, quick access to 403/ QEW, walking distance to public transit, mature trees and perennial garden. One driveway park spot is included (id:53661)
124 Wyndale Drive
Toronto, Ontario
This charming detached bungalow, located in the desirable Maple Leaf area, offers 3 bedroomsand 2 bathrooms across total of 2,000 sqft. of well-maintained living space. It features anattached garage and a separate side entrance to the fully finished basement, which includes akitchen, bathroom, and an additional bedroom or recreational roomideal for extended family orguests. The property is ideally situated close to schools, shopping, and major highways,offering both convenience and privacy. With 5 total parking spaces, it's perfect for familiesor those with multiple vehicles. The property is available for rent as a whole house, providingample space to meet all your needs. (id:53661)
5 - 5725 Tosca Drive
Mississauga, Ontario
Corner unit look like a semi, with dedicated parking spot. Bright & Spacious Townhouse in Desirable Churchill Meadows. Discover this charming 3 bedroom house that offer nearly 1930 sq ft of comfortable living space. Designed for comfort and functionality, this home is perfect for families looking for space, style, and convenience. Enjoy many upgrades through out the house, kitchen floor, pot lights, extended kitchen cabinets & more. Door to garage for convenience. This home boasts a bright, open-concept layout flooded with natural light. Quick access to Highways 403, 407, and 401. Nestled in a family-friendly neighborhood, you'll be close to top-rated schools, lush parks, shopping, and convenient public transit. Explore every detail with our virtual tour! Don't let this gem slip awaymake it your dream home today! (id:53661)
11 - 3421 Ridgeway Drive
Mississauga, Ontario
Welcome to this Townhouse, thoughtfully designed to blend comfort, style and functionality- now available for ownership in one of Mississauga's most sought after communities. (id:53661)
72 Crystalview Crescent
Brampton, Ontario
Welcome to this spacious and tastefully upgraded Semi-detached Carpet free home offering 4 bedrooms and 4 bathrooms, Renovated Top To Bottom! Hardwood flooring on the main level-2024 with Smooth 9 ft ceilings, pot lights, and a warm, welcoming layout. Engineered Hardwood with Iron Spindles staircase enhancing the homes refined interior. "The new less than 1 yr old kitchenwith Granite CounterTops is ready to bring your culinary talents to life." 1 Bedroom finished basement with legal sep entrance -comes with kitchen, living room , bedroom and 1 full washroom. Most of the renovations done in 2024. Just to name a Few - Stainless Steels appliances, pot lights inside & outside, Mainfloor, Washrooms, Kitchen Cabinets, Stairs. Rollar Blinds, (in 2024) .(FLooring in Bedrooms upstairs, painting & flooing in basement, Roof, Driveway - (last week of May25).) AC (2023).It Provides A Peaceful Retreat Just Minutes From All Amenities. "This move-in ready home offers effortless livingjust settle in, relax, and enjoy." (id:53661)
854 Yates Drive
Milton, Ontario
Welcome to 854 Yates Drive, a stunning 4+1 bedroom, 5-bathroom home nestled in one of Milton's most sought-after neighborhoods. This park-facing house is excellent for families with school-aged kids and ensures you will always have privacy. Thoughtfully designed and extensively upgraded, this property epitomizes functionality and elegance. This spacious residence offers bright sunlit rooms, open concept living with large windows, filling the home with ample amounts of natural light. The main floor features two separate living areas and an upgraded modern open kitchen with a waterfall quartz top Island. Upstairs, you'll find four brightly lit bedrooms. The primary suite boasts a spa-esque ensuite washroom and walk-in closet. A second ensuite makes this property truly unique. Two further rooms share a fully upgraded 3rd washroom with built-in laundry, offering convenience and comfortability for the whole family. The fully finished basement is split into two portions a legal 1-bedroom apartment, which can be used to generate extra income, and an additional large living space for hosting guests, accommodating extended family or making it your own fortress of solitude. There is an additional laundry in the basement exclusive to Tenants . Stepping outside to a wood patio and a backyard shed for extra storage, the backyard ambiance is perfect for outdoor gatherings and hosting friends and family. Parking is easy with a two-car garage and space for four additional vehicles in the driveway. With lots more additional features such as hot & cold bidets, 200A Electric panel, charging port in the garage. The house is ready to move in. Located close to top-rated schools, parks, shopping, and major highways, this home offers the perfect blend of comfort, convenience, and investment potential. School Report from HoodQ is available. Don't miss this incredible opportunity to own a beautiful home in a prime Milton location! (id:53661)
10 Damascus Drive
Toronto, Ontario
Detached Home With Premium Pie Shaped Lot & Huge Backyard, 3+3 Bedrooms 4 Washrooms. House was rented for $2900 (main floor and 2nd floor). 2BR Finished Basement With separate entrance from garage, currently rented for $1600 & Studio Apartment on main floor behind garage with its own entrance through garage, currently rented for $700. Combine Liv/Dinning Area, All Of This Situated in a Convenient & Excellent Location, Family Friendly Neighborhood With Good School, Parks, TTC Service, Humber Collage All Amenities, Beautiful Landscaping & Private Backyard To Enjoy Summer!! Ready To Move In ! (id:53661)
49 Kirkhaven Way
Brampton, Ontario
Welcome to this stunningly upgraded, move-in-ready Detached home in the highly sought-after Credit Valley community! Perfect Space for growing families or investors. Boasting over 2,527 Sqft (As per Mpac). This 4+2 bedroom, 4 -bathroom home offers both style and smart functionality. Freshly Painted ,Thoughtfully renovated with upgrades, every detail has been carefully curate for modern living. The Main floor features elegant Double Door Entry, Grand welcoming Foyer, Pot Lights. Separate Living/Dining w/ Hardwood floors & Crown Molding. Separate Family room w/ Hardwood floors & Gas Fireplace. Chef's Gourmet Kitchen w/ Brand new Stainless Steel appliances , New Range Hood , Granite countertop, Ceramic Backsplash, Laminate floor, Crown Molding. Kitchen connected seamlessly w/ spacious breakfast area with walk-out access to enjoy your summer with family in your beautiful backyard with newly built deck (2025), perfect for entertaining. 9 ft Ceiling Height on the Main floor. Stained Oak Staircase. Primary Bedroom w/ 5pc En-suite & W/I closet. 3 Other good sized Bedrooms. 2 Full washrooms on 2nd floor. Balcony to enjoy , the fresh Breeze and a cup of coffee the perfect ingredients for a peaceful moment. Large windows Shower lots of Sun light in the house. Professionally Finished Basement with 2 bedroom , 1 Washroom 3Pc (Renovated 2025 ) , Hallway and living area new Laminate flooring (2025) & kitchen and Laundry room at the Lower Level. Separate Entrance for the Basement from the side of the House. 2 Car Garage. This home offers the perfect blend of location. Located close to quality schools, parks, transit, Walmart , Religious Place, Mount Pleasant GO Station, shopping, and all major amenities. Don't miss this rare opportunity to own a refined living space home in one of Brampton's most desirable neighborhoods! (id:53661)
46 - 26 Fieldway Road
Toronto, Ontario
Welcome to Unit 46 at 26 Fieldway Road a bright and spacious 1+1 bedroom stacked townhouse nestled in the vibrant heart of Islington Village. This thoughtfully crafted home boasts a modern open-concept layout with contemporary finishes throughout, including sleek laminate flooring, a chic kitchen with quartz countertops, and stainless steel appliances. The large den offers flexible use as a home office, guest room, or extra living space, while the overall design provides all the essentials for comfortable everyday living. Perfectly located just moments from Islington Station, you'll enjoy easy access to transit, along with nearby parks, shops, and highly rated schools. Discover the perfect blend of city convenience and neighborhood charm. (id:53661)

