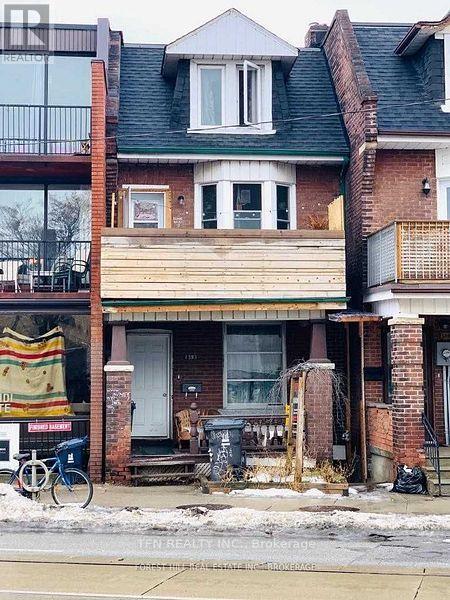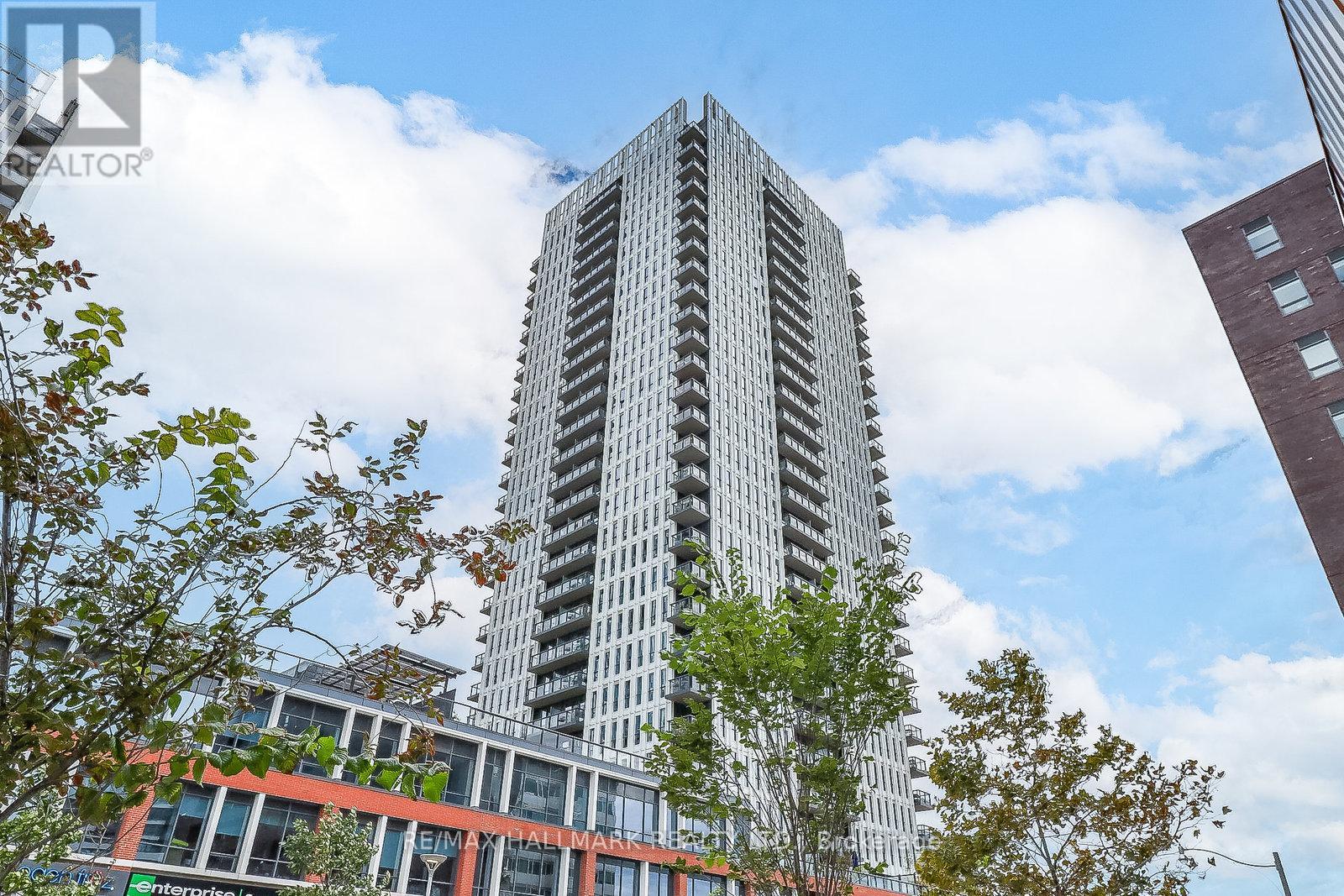1002 - 200 Sudbury Street
Toronto, Ontario
Experience luxury urban living at its finest in Suite 1002 at 200 Sudbury St, located in the heart of Toronto's trendy Little Portugal. This stylish, modern condo offers breathtaking city views, high-end finishes, and a thoughtfully designed open-concept layout perfect for entertaining. Floor-to-ceiling windows flood the space with natural light, while premium appliances and sleek contemporary touches elevate everyday living. Situated steps from Queen West, you'll enjoy easy access to top restaurants, boutiques, galleries, transit, and vibrant city life just outside your door. (id:53661)
1016 - 251 Jarvis Street
Toronto, Ontario
Rarely offered 3-bedroom suite with an incredible 456 sq ft wrap-around terrace and parking! Bright and spacious with one of the best layouts in the building, this unit is perfect for city lovers who want both comfort and function. Floor-to-ceiling windows flood the space with natural light, while the open-concept living area flows seamlessly to your oversized private terrace, ideal for entertaining or relaxing above the city buzz. Enjoy a sleek modern kitchen, laminate floors throughout, and a thoughtfully designed layout that maximizes space and privacy. Located in the heart of downtown Toronto just steps to Eaton Centre, TMU, U of T, George Brown, hospitals, TTC, and more. Building amenities include a rooftop sky lounge, expansive rooftop gardens, fitness center, and 24-hour concierge. Urban living doesn't get better than this! (id:53661)
1602 - 120 Parliament Street
Toronto, Ontario
East United Condos, High Floor With Unobstructed Nw Views. Perfect As Investment Or For Downtown Professionals. 620 Sf. Plus 268 Sf. Of Wrap Around Balcony! Spacious 9 Ft. Ceiling With Open Concept Kitchen, Granite Countertop With Bosch Appliances And Full Size Lg Washer & Dryer. Minutes From Dvp And Gardiner Expy. Close To Everything, Walk To Distillery District, Grocery Stores, Restaurants, Parks And Ttc. (id:53661)
710 - 181 Sterling Road
Toronto, Ontario
Step inside this beautifully designed 2-bed unit w/ 2 full bathrooms at House of Assembly. This unit is perfectly situated with western exposure + unobstructed views. The unit's contemporary design is complemented by a functional split-bedroom layout which provides dedicated space and privacy. The kitchen features modern integrated appliances, quartz countertops and ample counter & pantry space. Enjoy lots of natural light, in-suite laundry and a large storage locker. The building is perfectly wedged between the absolute best west-end neighbourhoods:Grab produce from the local fruit market on Roncesvalles, head to Dundas West to pop into the latest coffee shop / bar / resto, venture to the Junction for some vintage furniture shopping, or walk the 8-MINUTES to the UP Express to get to the airport or to Union Station (GO and TTC transit are also extremely close-by). Building amenities are top-notch: executive concierge service + parcel storage; wellness centre incl. exercise, yoga/pilates studio, cardio and weight training spaces; rooftop terrace w/ outdoor BBQ areas, and pet-friendly play area.Attentive and polite landlords who are also local to the neighbourhood! (id:53661)
1393 Dundas Street W
Toronto, Ontario
Rare chance to own a fully renovated, 3-storey income property in one of the city's most vibrant and sought-after neighbourhoods. Featuring four self-contained, updated units with excellent long-term tenants in place. Includes a detached 1-car garage and convenient on-site coin laundry for additional income. Steps to trendy shops, cafes, transit, and all that Dundas & Dufferin have to offer. Dont miss this incredible opportunity to invest in a high-demand location! (id:53661)
3804 - 161 Roehampton Avenue
Toronto, Ontario
5-star Luxury Condo building located at the Redpath at Yonge & Eglinton in Midtown. a 2 bedrooms, 2 full bathrooms, corner unit with 681 sqft. interior living space plus a spacious additional 291 sqft. wrap-around balcony of exterior living space. Panoramic city views with natural light through floor-to-ceiling windows. 10 ft. ceiling heights, a modern open concept kitchen with high-end stainless steel appliances, stove-top quartz counter, deep sink, and stylish backsplash. Residents enjoy access to top-tier amenities including a spa, outdoor swimming pool, BBQ area, an elegant party room, gym, games room, and golf simulator, offering a high quality lifestyle. Enjoy easy access to the subway and LRT stations, along with an array of dining, entertainment, and shopping options. (id:53661)
1602 - 5791 Yonge Street
Toronto, Ontario
Bright & Spacious 2+1 Bedroom, 2 Bath Condo With Parking & Locker At The Prestigious Luxe Condos By Menkes! This Well-Maintained Unit Features An Open Concept Layout With Functional Split Bedroom Design, Freshly Painted Walls, And Plenty Of Natural Light. Modern Kitchen With Granite Counters, Breakfast Bar & Full-Size Appliances. Large Primary Bedroom With 4-Pc Ensuite & Double Closet. Separate Den Perfect As Home Office Or Guest Room. Enjoy Unobstructed Views From The Private Balcony. Conveniently Located Steps To Finch Subway, TTC/GO/Viva Transit, Shops, Restaurants, Parks & More!Extras: One Underground Parking & One Locker Included. Full Amenities: 24-Hr Concierge, Indoor Pool, Gym, Sauna, Party Room, Guest Suites & Visitor Parking. Excellent Location In The Heart Of North York. Move-In Ready! (id:53661)
408 - 32 Camden Street
Toronto, Ontario
Boutique Condo Living in Prime Downtown West* Welcome to 32 Camden, perfectly situated between the buzz of King West and the charm of Queen West. This 1 Bedroom, 1 Bathroom Unit Boasts 9Ft Ceilings, Wall To Wall Windows & Modern Finishes Throughout. Super Bright, Functional Layout With No Wasted Space. Walk Out To Large 109 Sqft Balcony. Locker Included. Great Building In Superb Location. Steps To The Best Restaurants, Cafes, Shopping, Entertainment & More. Walk To Ttc, Dog Park (id:53661)
3003 - 8 Eglinton Avenue E
Toronto, Ontario
24 Hours Notice. Tenanted Unit, will be vacating the unit by July 2, 2025. Welcome To Urban Living At Its Finest In The Heart Of Yonge And Eglinton! This Stunning One-Bedroom Condo On The 30th Floor Boasts A Large Balcony Where You Can Unwind With Views Of The City Skyline And Breathtaking Sunsets. The Unit Features High-End Finishes Throughout, With An Open-Concept Kitchen Equipped With Built-In Appliances, Center Island, Perfect For Modern Living. Relax In The Lounge Area While Taking In The Sweeping Cityscape, Or Step Outside To Explore One Of Toronto's Most Vibrant Neighborhoods. With Direct Access To The Subway And The Upcoming Eglinton LRT, Commuting Is A Breeze. You're Just Steps Away From A World Of Shopping, Dining, Entertainment, And More. Experience The Ultimate In Convenience And Style At E-Condos! (id:53661)
608 - 118 Merchants' Wharf
Toronto, Ontario
Proudly present Tridel Luxury condo at the heart of downtown lakeside. Incredible South View Includes CN Tower, Lake Ontario & Downtown Skyline Of Lake & Islands. Large Balcony and Open Space.2 Bed, 3 Baths. Stunning Hardwood Floors Throughout. Designer Kitchen with modern Island and Perfect For Entertaining. Huge Primary Bedroom W/Spa Ensuite like enjoy the hotel style life. 2 Large Balconies Overlooking Boardwalk & Water, barely used. Keyless Entry. Hotel Like Amenities: 24 Hr. Concierge, Gym, Saunas, Theatre Room, Outdoor Pool & Terrace. Ferry Boat To Toronto Island, St. Lawrence Market, Distillery District, Sugar Beach, Financial District! It has so much more to boost your Lakefront Experience. (id:53661)
3708 - 3 Concord Cityplace Way
Toronto, Ontario
Welcome To Concord Canada House - The Landmark Buildings In Waterfront Communities. This Brand New SE-facing suite offers 600 sq.ft. of well-designed interior living space, plus an impressive 128 sq.ft. balcony with premium composite wood decking, with magnificent LAKE & CN Tower view, perfect for relaxing or entertaining. The thoughtful, open-concept layout maximizes every square foot no narrow hallways, just usable space that feels like a home. The bright and airy living area benefits from open skies and indirect natural light all day.Enjoy high-end finishes throughout, including Miele appliances, built-in organizers, and sleek modern bathrooms. The primary bedroom features two closets, and both bathrooms include oversized mirrored medicine cabinets offering excellent storage solutions.Unbeatable location: Just steps from the Spadina street car (direct to Union Station), The WELL shops & restaurants, Canoe Landing Park &Community Centre, and a short walk to the Waterfront, Rogers Centre, Financial District, Scotiabank Arena, King West, and Metro Toronto Convention Centre. Convenient access to FarmBoy, Sobeys, coffee shops, fitness studios, and the Tech Hub. Also within easy reach of GOTransit, VIA Rail, UP Express, YTZ Airport, and scenic waterfront trails. (id:53661)
911 - 55 Regent Park Boulevard
Toronto, Ontario
One Park Place South Tower Studio Suite By Daniels Corp. Absolutely Immaculate Condition. Open Concept Floor Plan, Pristine Kitchen With Top Of The Line Built In Appliances, Spacious Living Area, Ensuite Laundry, 52Sqft North West Facing Open Balcony. Floor To Ceiling Windows Provide An Abundance Of Natural Light. Quiet And Peaceful Location. Building Offers 5 Star Amenities Including, 24hr Concierge, Basketball And Squash Courts, Fully Equipped Gym, Party Room, Rooftop Deck And Visitor Parking. Mins To The Distillery District, Soccer Fields, Aquatic And Community Center, St Lawrence Market, TTC, Street Car, Major Highways, Tons Of Shops, Cafes And Restaurants. The Perfect Studio. (id:53661)












