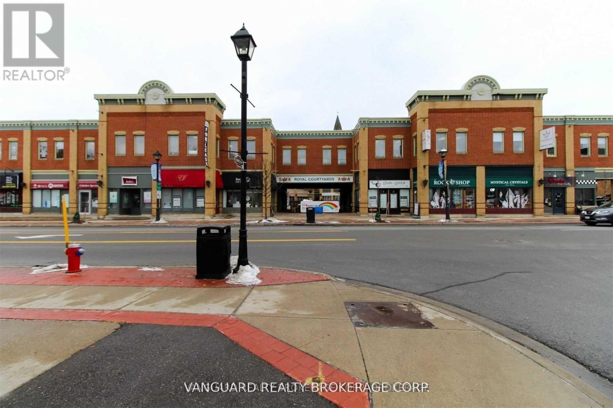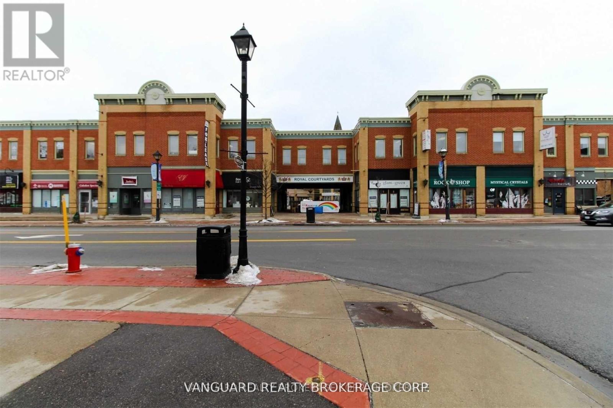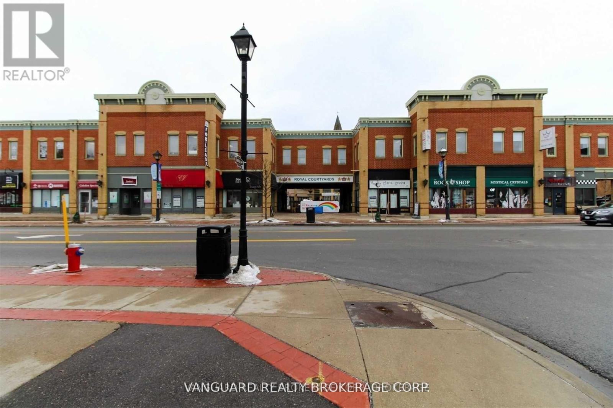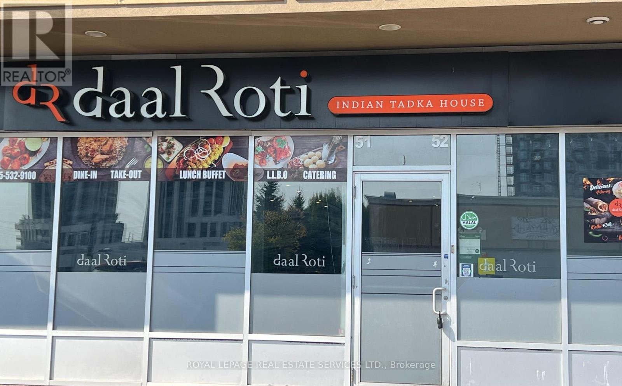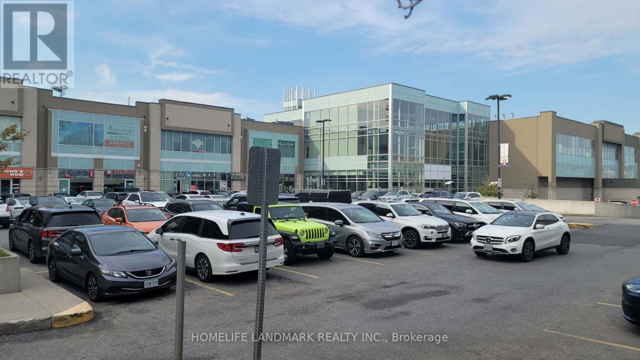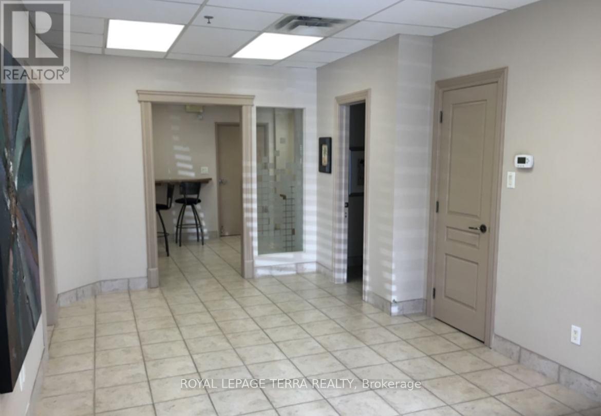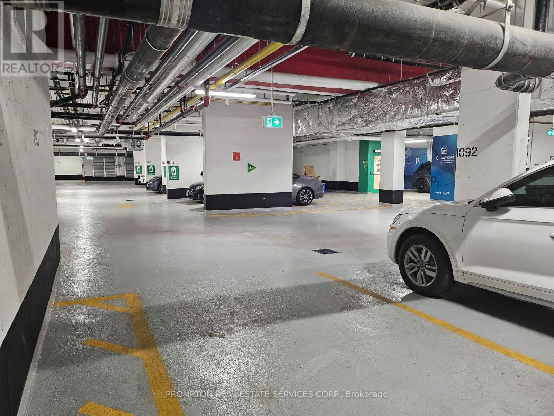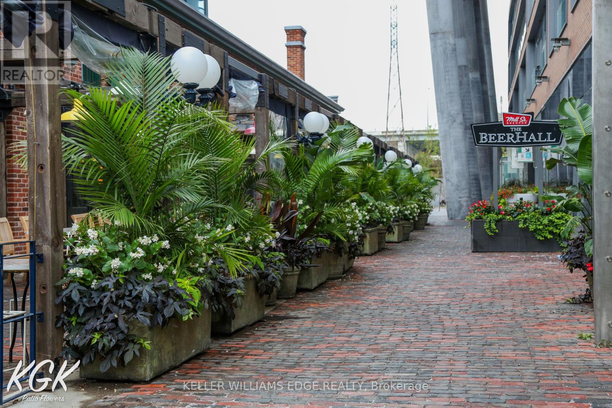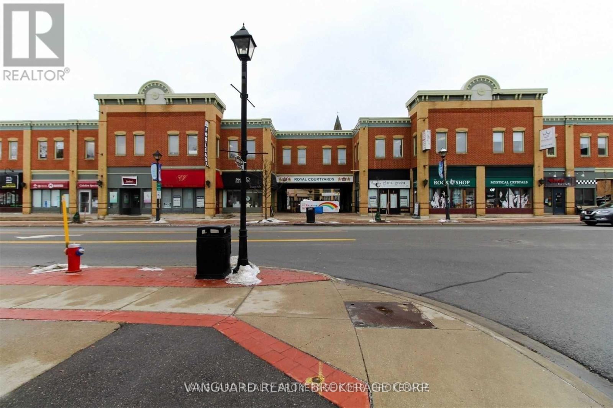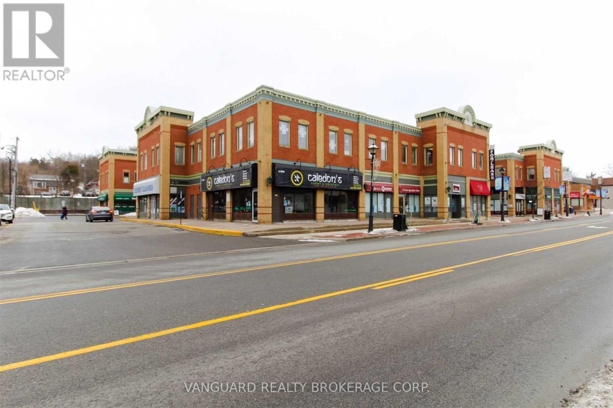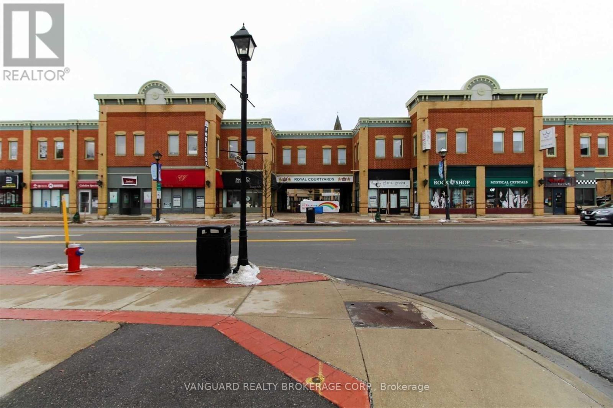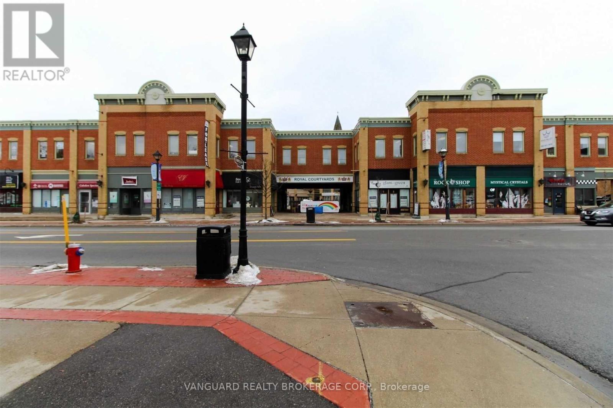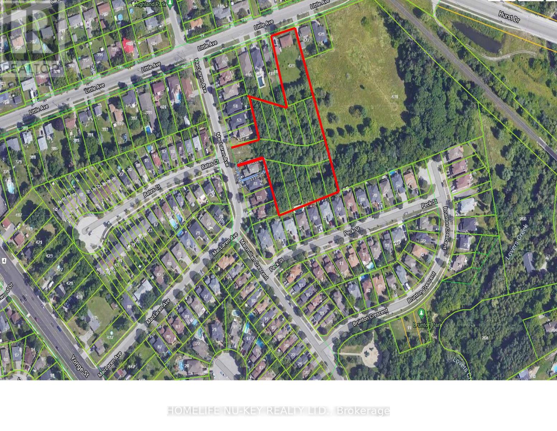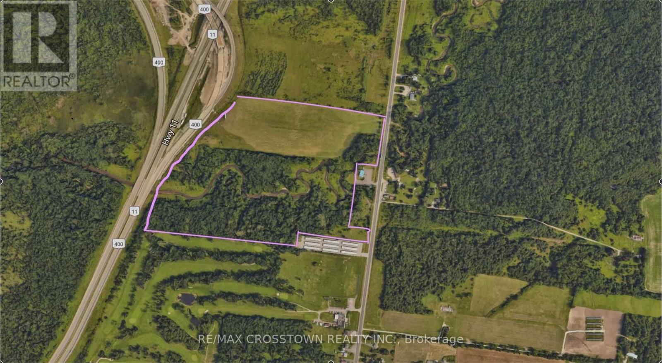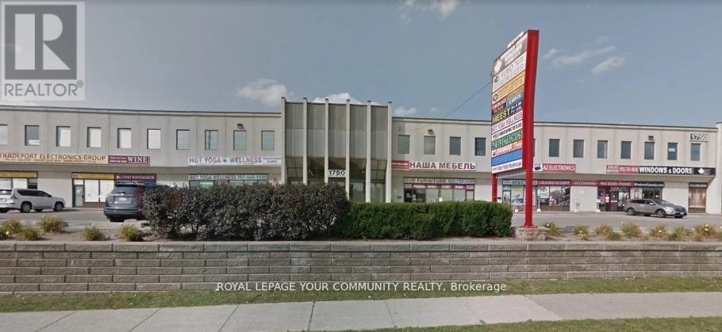455 Springbrook Avenue
Hamilton, Ontario
Prime Ancestor Location!!!! This property consists of Total Four residential building lots. Great opportunity for builders, investors and individuals wishing to own a custom build house, design build to their preferences. Applied for severances waiting for approval and the old bungalow on the property shall be demolished at the sellers expense before the closing date. Please note for sale all 4 lots together or even separately to individual buyers. Close to University, Sports Centre and Shopping Centre and other amenities. A) Three 40x120 each 4120 SF + 1900 SF detached house with basement apartment. Springbrook Ave frontage with serviced lots and development fees will be extra on buyer cost. B) One 85x120 for 6210 SF + 1600 SF detached house with free standing garage with living space (above garage apartment). Fair street frontage with service lot and development fees will be extra on buyer cost. ***EXTRAS***VTB available to qualified buyers, present all offers (id:53661)
200 - 2227 South Mill Way
Mississauga, Ontario
Great & convenient location, close to major routes. Located south pf Erin Mills Parkway and Burnhamthorpe Road, right next to South Common Mall. Mississauga Transit Hub next door includes Oakville Public Transit. Ample parking. Amenities in the area include: South Common Mall, SOuth Common Community Centre, Goodlife Fitness and numerous restaurants/Coffee shops. (id:53661)
E5 - 18 King Street E
Caledon, Ontario
Newly renovated office space ready for move in. Great opportunity to relocate your office to a high profile Downtown location at Royal Courtyards in the heart of Bolton! At the corner of Highway 50 and King. Units are available in various sizes. (id:53661)
M7 - 18 King Street E
Caledon, Ontario
Great opportunity to relocate your office to a high profile Downtown location at Royal courtyards in the heart of Bolton! At the corner of highway 50 & King. Units available in various sizes. (id:53661)
D1 & D2 - 18 King Street E
Caledon, Ontario
Great opportunity to relocate your office to a high profile Downtown location at Royal Courtyards in the heart of Bolton! At the corner of Highway 50 and King. Units are available in various sizes. (id:53661)
507a - 507 St. Clair Avenue W
Toronto, Ontario
This business specializes in providing professional cleaning and alteration services to its clientele. Ideally situated on a prominent street, it attracts a diverse customer base. The operation is effectively managed on a day-to-day basis and maintains a presence on social media. It comes equipped with a comprehensive list of well-maintained equipment. The business enjoys robust counter sales while cleaning tasks are subcontracted, allowing for streamlined operations. Please note that inventory costs will be added to the purchase price. This professionally managed enterprise represents an excellent opportunity for expansion. (id:53661)
51-52 - 9100 Jane Street
Vaughan, Ontario
Franchise South Asian Restaurant in Vaughan is dedicated to bringing you the finest in cuisine with a focus on the vibrant flavours of South Asian Cuisine. Our executive chef, with experience in India's most esteemed kitchens, crafts each dish with passion and precision, using only the freshest ingredients. Discover a menu that beautifully blends traditional recipes with innovative twists, crafting an unforgettable dining experience. In addition to our exquisite menu, it offers catering and live catering options to elevate your special events. Grab the opportunity before it's gone! Monthly Rent is $6800.07 (Includes T.M.I and H.S.T) (id:53661)
2555 - 8339 Kennedy Road
Markham, Ontario
Great location in the heart of Markham, close to York University, Go Train Station, Pan Am, Condominium, Schools, Residential Area, Offices, T & T Supermarket, Hwy 407 & Hwy 7, Public Transit, Shopping Centre. Good for investment or self own business operation. The property is tenanted. Will assume the existing tenant until the lease expired. (id:53661)
P1093 - 95 Mcmahon Drive
Toronto, Ontario
Brand New Parking available at Season I and II, located at P2, corner unit, more spacious than a regular parking, close to Elevator. *Must be registered owner of Seasons I and II (95/85 Mcmahon Drive) (id:53661)
791 Mount Horeb Road
Kawartha Lakes, Ontario
Pigeon River - This 26 Acres Of Beautiful Riverfront Land With Approx. 1421 Ft Of Water Frontage In City Of Kawartha Lakes. Vacant Residential Land And Located Just Off Hwy 35. Potential To Applyfor Building Permit, Greenhouse, Or Boathouse. Driveway/Trail Has Been Partially Cleared. Buyer To Do Due Diligence Regarding The Future Possibility Of Building And Zoning. No Warranties Or Representations. (id:53661)
55 Dickson Street
Cambridge, Ontario
Location, Location, Location!!! This Fabulous Commercial Building Could Be Yours! Located In The Picturesque Down Town Cambridge, Just Across The City Hall, This Former Esl Home With C1Rm1 Zoning Is Perfect For Professionals Such As Lawyers, Doctors, Insurance Broker Or A Financial Planner To Mention A Few. This Two-Story Building With Finished Basement Boast 8,000 Square Foot Each Floor And Plus Basement To Make Total 24,000 Square Foot Living Spaces (8,000 Square Foot Basement Included). The Whole 2nd Floor, Basement And Partial Ground Floor Were Renovated Recently With Top-Notch Interior Including All New Wall With New Sound-Proofed Insulation, High-End Engineer Flooring, Led Lights, Fashionable Wall & Floor Titles Etc. The University Of Waterloo, Architecture Campus, The Grand River, Walking Trails, Restaurants, Libraries, Cafes, Churches, Groceries, Farmer's Market, Bus Terminals, Parks And Live Theatre Are Just Minutes From This Great Location. (id:53661)
Unit 3 - 267 Matheson Boulevard E
Mississauga, Ontario
Modern Design Professional Office. Excellent Location with Easy Access to Major Transport Routes(Highway 401, 403, and 10) High-Quality Construction. Move in Condition. Open Plan, Conference Facility. Amenities in Proximity (Restaurants, Shopping, Hotels, Etc.) Fiber /Fiber Optics Connectivity to Entire Building (Bell and Rogers). Steps away From Planned LRT Line on Hurontario. Utilities $4.95/sf (id:53661)
6650 Appleby Line
Burlington, Ontario
Established over three decades ago, this thriving patio flower business is now available for sale. Specializing in direct-to-business flower planting and service, they have consistently achieved seven-figure earnings annually. The current owner is committed to assisting in a smooth transition by offering invaluable resources, connections, and existing contracts. With the potential for exponential growth and long-standing client relationships already in place, this efficient and well-managed business is primed for continued success. While the owner has never actively pursued new clientele, the opportunity to expand into untapped markets is vast. Don't miss your chance to acquire this turnkey operation from retiring owners. Financial statements are available upon signing a non-disclosure agreement (NDA). (id:53661)
Q9 - 18 King Street E
Caledon, Ontario
Located At A High Profile Downtown Location At Royal Courtyards In The Heart Of Bolton! At The Corner Of Highway 50 And King. Former Dance Studio With Big Space That Accommodates Many Uses. (id:53661)
L6 - 18 King Street E
Caledon, Ontario
Located At A High Profile Downtown Location At Royal Courtyards In The Heart Of Bolton! At The Corner Of Highway 50 And King. (id:53661)
K2 - 18 King Street E
Caledon, Ontario
Great Opportunity To Relocate Your Office To A High Profile Downtown Location At Royal Courtyards In The Heart Of Bolton! At The Corner Of Highway 50 & King. These 2 units are both facing King St. Perfect location for your eatery. (id:53661)
K7 - 18 King Street E
Caledon, Ontario
Great Opportunity To Relocate Your Office To A High Profile Downtown Location At Royal Courtyards In The Heart Of Bolton! At The Corner Of Highway 50 & King. (id:53661)
203b - 240 Penetanguishene Road
Midland, Ontario
Welcome to Huronia Medical Centre one of the Busiest medical centers in Midland being only a few minutes to the hospital, The site features Suites from 670 to 2920 Square Feet and plenty of parking, a convenient covered drop off area, practitioners Include Imaging, dyna care labs, Dentist, hearing aid , and Numerous General Practitioners, the site also includes a Shoppers Drug Mart to Facilitate your Patients needs. (id:53661)
0000 Poolton Lane
Barrie, Ontario
Vacant land with Development Opportunity. Prime location. Potential of 55-60 townhomes. Property currently is Registered plan of subdivision zoned for 11 single family homes, may be converted up to 1150 linear feet of (55-60) townhouses. VTB available (id:53661)
150 Essa Road
Barrie, Ontario
Development Opportunity for up to 12 story -120 unit residential building or possible commercial building. Prime corner location. Re-zoned urban transition as per City of Barrie's new OP and zoning bylaw. Across from mega-use development. Positive pre-consultation completed with City. Possibility to go taller for purpose rental building. Walking distance to GO train, waterfront, parks, church, schools, shopping & HWY 400, public transportation at door front. VTB considered. (id:53661)
476 Penetanguishene Road
Springwater, Ontario
Excellent Prospecting Land Located 1Km From Barrie. Next To Mini Storage, Golf Course, And City Wells.Currently Being Rented Out As Farm Land For Cash Crop. Frontage On Penetanguishene Rd, And Backing On To 400 Hwy And Hwy 11 (id:53661)
111-112 - 30 West Beaver Creek Road
Richmond Hill, Ontario
Centrally Located Office Building Close To All Amenities. Close To Highways 407 & 404. A Great Mix Of Open & Private Offices. Plenty Of Surface Parking. There Is Contiguous Space Of Up To 11,694 Square Feet. The Space Is On The Second Floor And There Is No Elevator Access. (id:53661)
225 - 1750 Steeles Avenue W
Vaughan, Ontario
Great Office Space In The Steeles And Dufferin Area Close To York University On The 2nd Floor. Good For A Call Center. Directly Opposite Home Depot And Power Center. Free Unlimited Parking. Lots Of Natural Light. Many Amenities In The Area Include Restaurants And Shopping. Ttc And Yrt At Front Door. Elevator And New Marble Lobby. (id:53661)



