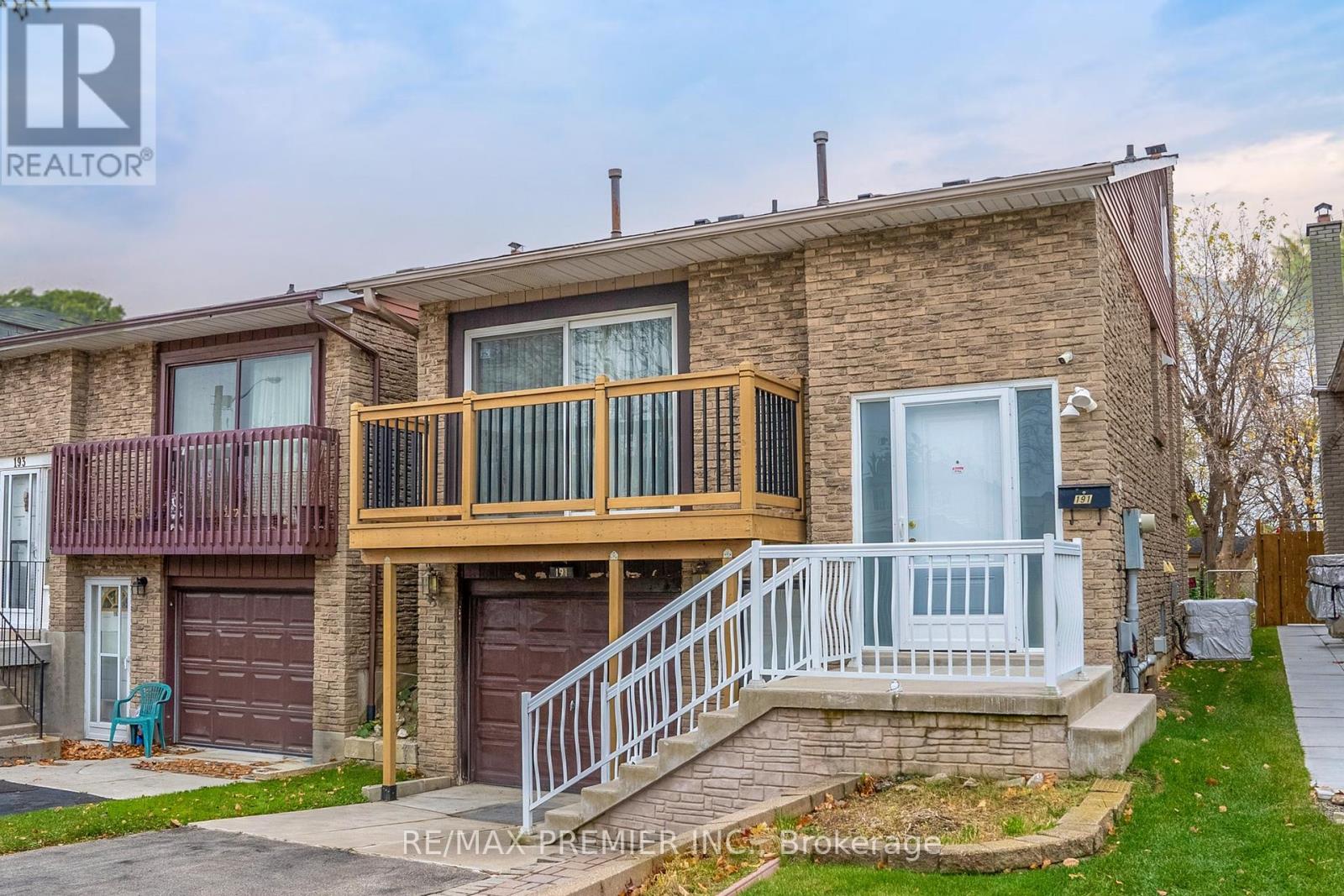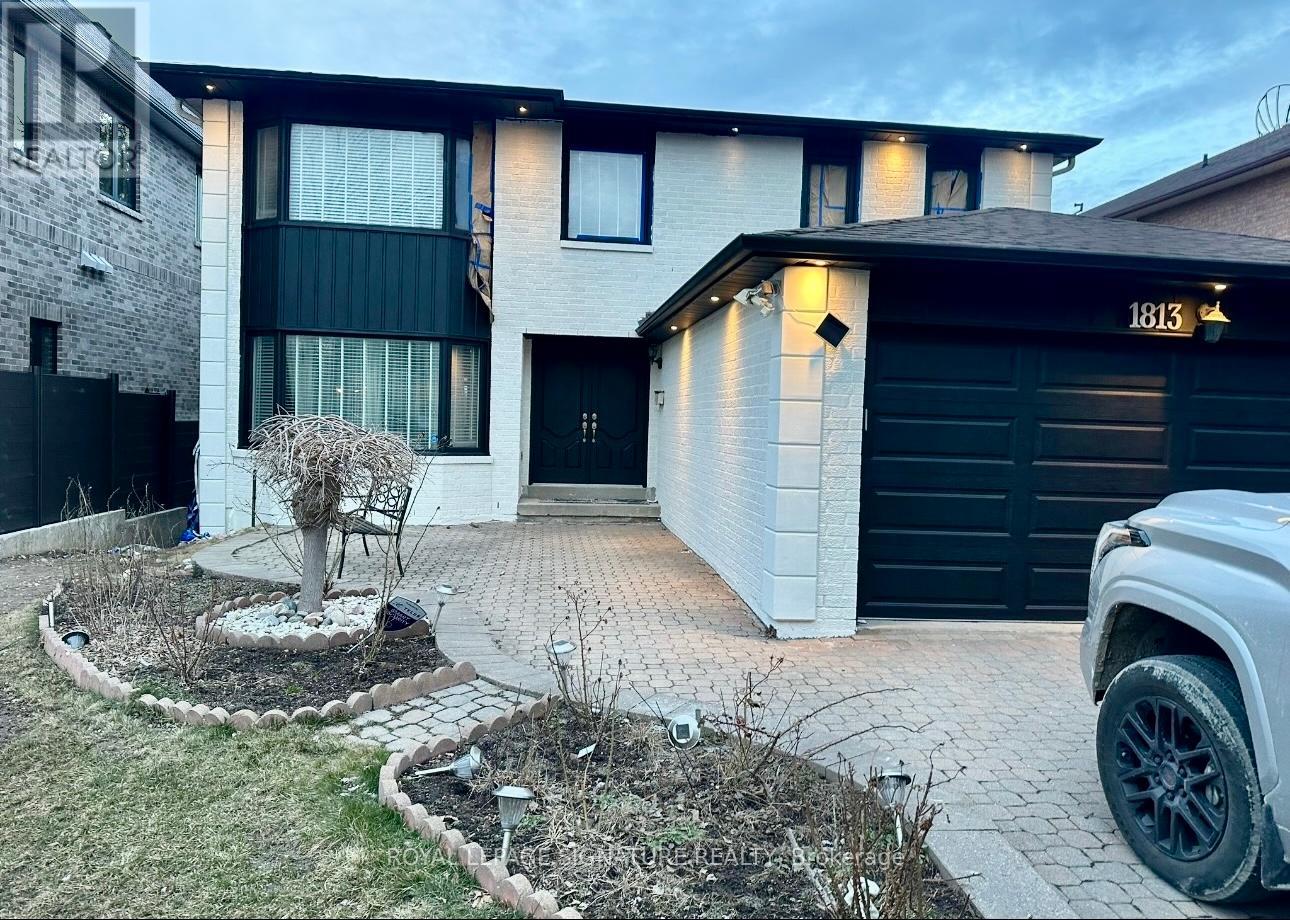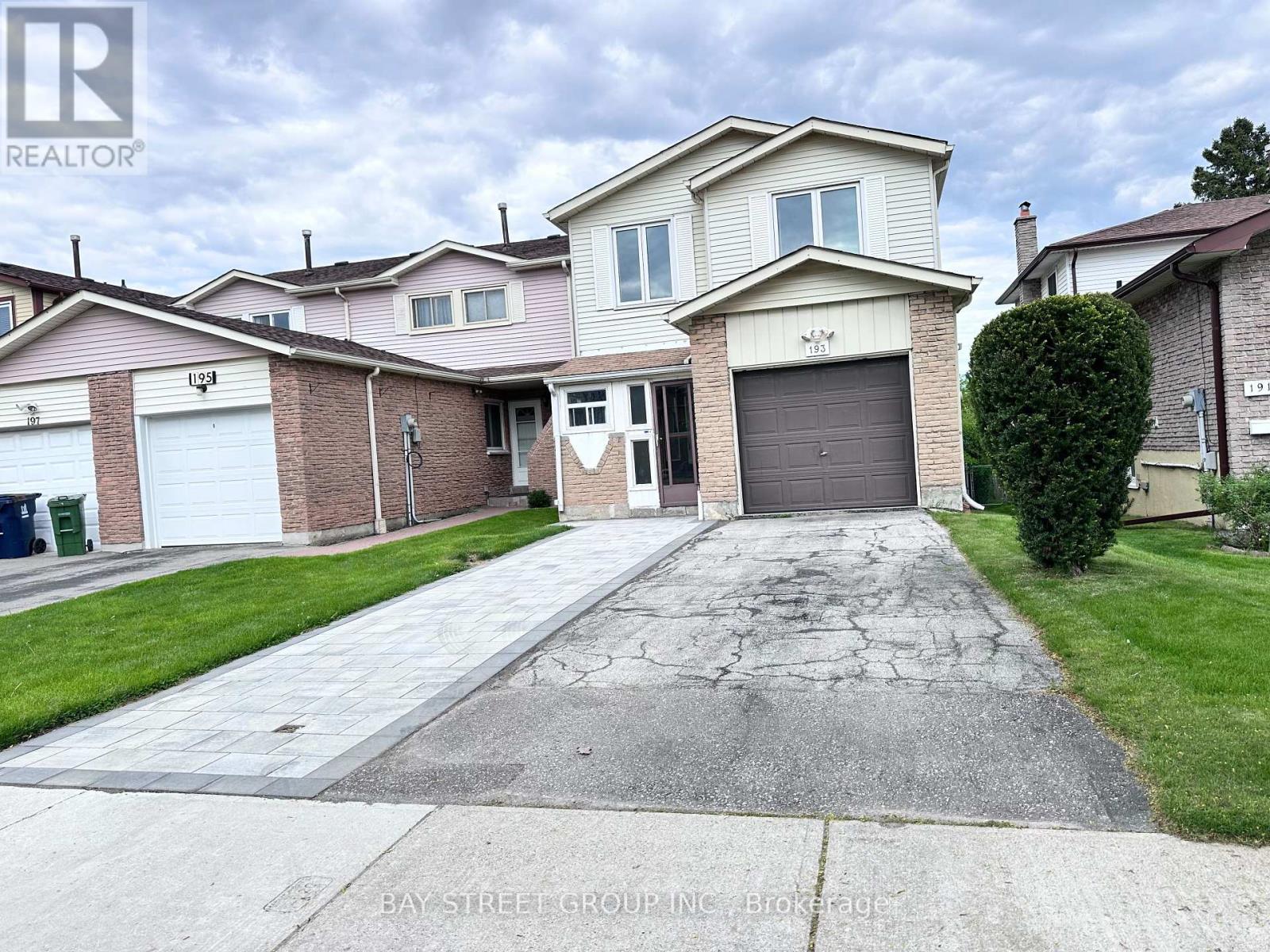B - 893b Frederick Street
Innisfil, Ontario
Live by the Lake in Beautiful Belle Ewart! Enjoy peaceful lakeside living in this spacious 2-bedroom, 1-bathroom lower-level home all above grade with 1,100 sq ft of updated, comfortable space. KEY FEATURES: Private entrance in a quiet, serene setting. Parking for 2 vehicles + use of the garage. Bright, eat-in kitchen with modern updates. Spacious living room with luxury vinyl plank flooring throughout. Convenient in-suite laundry and central air conditioning. Abundant storage and a private patio area for outdoor relaxation. Just steps to the beach, and close to all local amenities! Perfect for those seeking a peaceful retreat without sacrificing modern comforts. Dont miss your chance to live steps from the lake! (id:53661)
211 - 19 Northern Heights Drive
Richmond Hill, Ontario
Spacious, bright, and beautifully maintained 1-bedroom + den unit in the heart of Richmond Hill, offering 681 sq ft of comfortable living space. Enjoy a walk-out to a south-facing balcony overlooking a quiet, green neighbourhood. The versatile den is ideal for a home office or can serve as a second bedroom. Furniture can stay or be taken out. Located in a well-managed building featuring top-tier amenities including an indoor pool, gym, sauna, tennis court, and 24-hour gated security. All utilities are included in the maintenance fee, heat, water, hydro, central air conditioning, cable TV, and internet! Steps to Hillcrest Mall, public transit, restaurants, and shops, this location has it all! (id:53661)
602 - 410 Mclevin Avenue
Toronto, Ontario
Location...Location...Location..!! One of the best buildings of Mayfair On Green in desirable Malvern area of Scarborough. One of the larger 2 Bedroom suites of the building for your comfort and convenience offering huge space for living. Private Balcony with Quiet and Panoramic View of the city . In-Suite Laundryfor your your use at your convenience. Pristine, South East Panoramic View, Very Spacious. Laminated Flooring Througout. Beautiful Countertops In Kitchen And Washrooms, Kitchen Hood (Stainless Steel), Ceramic Kitchen Floor And Foyer. Nice Faucets And Sinks. Great functional layout being a Corner Condo Unit With Gorgeous Sunrise View Over Rouge Valley, Open Large Balcony. Briefly, Its a Spacious and beautifully designed condo, perfect for comfortable living. Enjoy breathtaking views from the big balcony and floor to ceiling windows with a stunning views where you can relax and unwind. The floor-to-ceiling windows allow full sunshine inside, creating a bright and inviting atmosphere throughout the home.With a surrounding view from the windows, you can take in the beauty of the neighborhood from every angle. Conveniently located, its just a short walk to elementary and senior secondary schools, making it an excellent choice for families. Essential medical facilities are nearby, and with No Frills and Shoppers Drug Mart just across the street, your daily errands are effortless.Perfect blend of luxury and convenience. Easy commuting with TTC steps away, and quick access to 401 for seamless connection across the city. Steps to Malvern Town Centre, Medical Centres! Minutes to U of T Scarborough Campus, Centennial College Pan Am Sports Centre, and Toronto Zoo. 24 Hours' Gate Security, Excellent Rec. Facilities: Indoor Pool, Gym, Party Room. Buyer/buyer's agent to verify all the measurements, floor plan and layout. **** Extras **** Locker # 7 Units 82-B2. Parking Number 33-B2 (id:53661)
191 Invergordon Avenue
Toronto, Ontario
Welcome to 191 Invergordon Ave in the heart of Scarborough. This rare 5 level back-split has incredible size plus a premium serene backyard that goes 197.94 feet deep. Must see layout with five bedrooms on the main floors & 3 full washrooms which is great for a multi-generational / growing families or potential rental income. Spacious updated kitchen (2012) that features granite counters, removable island, back-splash & pot-lights. Open concept living / dining that is perfect for entertaining w/ walk-out to patio (redone in 2024). Ground level of home has a separate bedroom, 3 PC washroom, large family room featuring strip hardwood, wood burning fireplace & walk-out to deck. Primary bedroom is on the top level of home w/ vaulted ceiling & his / her closets. All bedrooms come w/ good closet space. Lower level has direct entrance from front of home w/ easy access to laundry room for both the upper / lower levels. Lower level also comes w/ large rec room, office/bedroom, 2nd kitchen, 4 pc washroom & lots of storage including above furnace room. Plenty of parking on the driveway which will fit approx 4 cars + single garage. Incredible deep lot w/ large shed, deck, vegetable garden & perennial flowers. Other updates include furnace & A/C changed by enercare (2022) ; 200 AMP power ; Roof (approx 10-12 years) ; widened front door. Home is surrounded by amenities including both public & Catholic schools, Scarborough Town Centre, HWY 401, Rec Centre, Public Transit, Grocery stores and so much more. Come and be a part of this great community. ** This is a linked property.** (id:53661)
1813 Spruce Hill Road
Pickering, Ontario
renovated large 4 bedroom 4 full bathroom house with many upgrades located in one of the best part of Pickering in the area of multi million dollar homes ,very high ranking schools minutes of access to hwy 401 shops schools and more walkout separate entrance large basement 2+1 bedroom apartment with large legal windows fire rated ceiling and walls high ceiling fireplace private patio and access to nice backyard with gazebo mature trees ,all sizes and taxes to be verified by buyer and buyer agent (id:53661)
193 Silver Springs Boulevard
Toronto, Ontario
Whole house for lease in high demand area. $$$ spent on upgrades: Modern Kitchen with quartz counter top. Laminate flr through out main and second level. Newer washrooms on second flr. Pot lights. Master Bedroom with 3pc ensuite. Living and Dining room with 10 ft ceiling. Close to TTC, School, Park, and Restaurants. ** This is a linked property.** (id:53661)
605 - 880 Grandview Way
Toronto, Ontario
Pride Of Ownership! Welcome To This Stunning, Fully Renovated Condo That Seamlessly Blends Modern Elegance With Everyday Functionality. Step Into An Inviting Open-Concept Living And Dining Area Adorned With Elegant Wide-Plank Flooring, Soft Neutral Tones, And Expansive Windows That Flood The Space With Natural Light. The Contemporary Kitchen Is A Chefs Delight, Featuring Sleek Cabinetry, Premium Stainless Steel Appliances, A Stunning Waterfall Quartz Countertop, And A Bold Matte Black Faucet. The Spacious Layout Allows You To Customize Your Dining And Living Area To Suit Your Lifestyle Needs. Retreat To The Generous Primary Bedroom, Complete With A Luxurious 4Pc Ensuite Bathroom (Including A Separate Shower), Two Double-Door Closets, And A Cozy Workspace Perfect For Those Who Work From Home While Enjoying Serene Skyline Views. Two Additional Well-Sized Bedrooms Overlook The Vibrant Cityscape, While A Den With A Closet Offers Flexibility As A Home Office Or Guest Room. Building Amenities Include: Gym, Reading Lounge, Party Room, Indoor Swimming Pool, Billiard Room. Prime North York Location: Steps To Top-Ranked Schools, Daycare Centers, Community Centre. Moments From North York Centre, Subway Access, And Diverse Dining Options. Thoughtful Design, Stylish Light Fixtures, And A Harmonious Layout Make This Unit A True Urban Sanctuary. Ideal For Professionals, Couples, Or Small Families Seeking A Turnkey Lifestyle In A Well-Maintained Building. (id:53661)
510 - 155 Merchants' Wharf
Toronto, Ontario
Welcome to the epitome of luxury waterfront living at Tridels prestigious new development! This expansive 2-bedroom, 2-bathroom condo offers an impressive 1,284 sq ft of thoughtfully designed living space, featuring a rare and generously sized open-concept living and dining area that walks out to a private terrace with panoramic, unobstructed views of Lake Ontario perfect for relaxing or entertaining. The gourmet kitchen is outfitted with premium Miele appliances, deep pots & pans drawers, soft-close cabinetry, a built-in waste bin under the sink, and elegant finishes throughout. A separate laundry room adds convenience and functionality, while floor-to-ceiling windows flood the suite with natural light and showcase stunning views from every angle. Enjoy resort-style amenities including a spectacular outdoor pool overlooking the lake, a fully equipped fitness centre, a tranquil yoga studio, a relaxing sauna, a billiards room, guest suites, two designer lobbies, and multiple luxurious lounge areas for entertaining or unwinding. One premium EV parking spot and One Large upgraded locker are included for your convenience. Live steps away from the lakefront boardwalk, Sugar Beach, George Brown College, the Distillery District, and top Toronto landmarks like the CN Tower, Rogers Centre, and Ripley's Aquarium. Essential conveniences such as Loblaws, LCBO, TTC, and DVP access are all just moments away. The PATH, Financial District, Leslieville, and other vibrant neighbourhoods are within easy reach. Be among the first to lease in this exclusive residence and experience a lifestyle of comfort, class, and convenience in one of Torontos most sought-after waterfront communities. (id:53661)
2713 - 15 Lower Jarvis Street
Toronto, Ontario
Do Not Miss Your Chance To Move Into This Stunning *Fully Furnished* Unit Located In The Heart Of Waterfront, High-demand Community With Amazing Neighbors. Waterfront Living At Its Finest! High-End Features & Finishes. Great Functional Layout, No Wasted Space. 9Ft Smooth Ceilings, Massive Windows With Sun-filled. Laminate Flooring Throughout Entire Unit. Open Concept Gourmet Kitchen W/Integrated Sophisticated Appliances, Practical Pantry & Island, Quartz Countertop & Large Format Tile Backsplash. Two Good-sized Bedrooms Come With Ceiling Lights & Two Contemporary Full Bathrooms. 5 Star Unbeatable Comprehensive Building Amenities. Coveted Location, Easy Access To Hwys, The PATH Network, Union Station, Financial District, Loblaws, Sugar Beach, George Brown College, St. Lawrence Market & So Much More! It Will Make Your Life Enjoyable & Convenient! A Must See! You Will Fall In Love With This Home! (id:53661)
1102 - 33 Charles Street E
Toronto, Ontario
Welcome to The Casa, a stylish and beautifully kept 1-bedroom, 1-bath condo in the heart of downtown Toronto. This nearly 500 sq ft unit features 9' ceilings, floor-to-ceiling windows, a spacious layout, and a full-length balcony that adds to the bright and airy feel of the space. Ideally located just steps from the University of Toronto, Yonge/Bloor subway, and the shops and restaurants of Yorkville, this home offers unbeatable convenience. Enjoy a full range of amenities including a 24-hour concierge, outdoor pool, fitness and yoga rooms, residence lounges, media and party rooms, guest suites, and visitor parkingperfect for comfortable and connected downtown living. (id:53661)
336 - 20 O'neil Road
Toronto, Ontario
Welcome to Rodeo Drive 2! Step into luxury with this fully upgraded 2-bedroom, 2-bath executive suite, perfectly designed for modern living. Enjoy a sun-soaked west-facing living room with 9-foot ceilings and floor-to-ceiling windows, a sleek kitchen with granite counters and high-end built-in appliances, and a spacious primary bedroom with ensuite. The second bedroom is ideal as a guest room or productive home office. Relax or entertain on your expansive private terrace. Includes parking and locker. Just steps to Shops at Don Mills, transit, and the DVP, with premium amenities like a pool, gym, party room, and outdoor garden. Don't miss this rare opportunity to call it home! (id:53661)
107b - 85 Morrell Street
Brantford, Ontario
Welcome to this beautiful property situated in the heart of Brantford. This modern 2-bedroom, 2Bathroom ground floor suite offers the ultimate in convenience and comfort. Featuring open concept living room and kitchen and plenty of natural light, this home is perfect for entertaining. This apartment comes with one parking space, modern finishes, and all appliances included, including insuite laundry. Enjoy your evenings on the spacious balcony, or take advantage of the building's fantastic common areas, including two large Rooftop BBQ patios. Ideally located near the Grand River, the Rotary Bike Park, Wikes Dam, and conveniently located by the Hospital, and an array of great restaurants, you'll have everything you need right at your doorstep. (id:53661)












