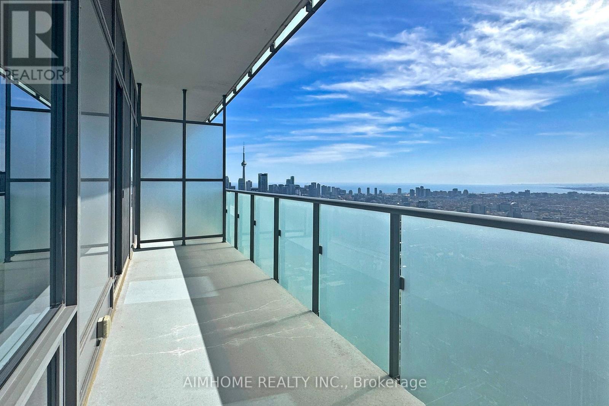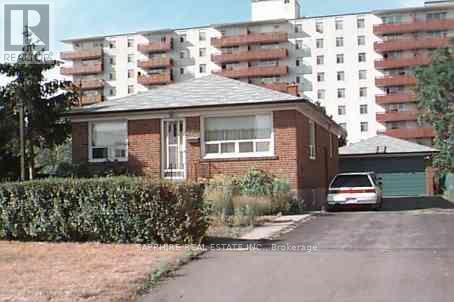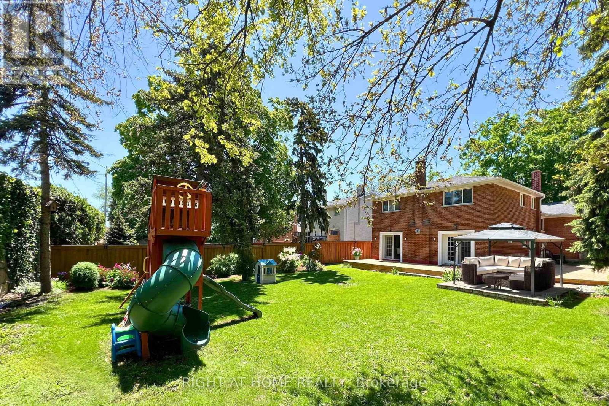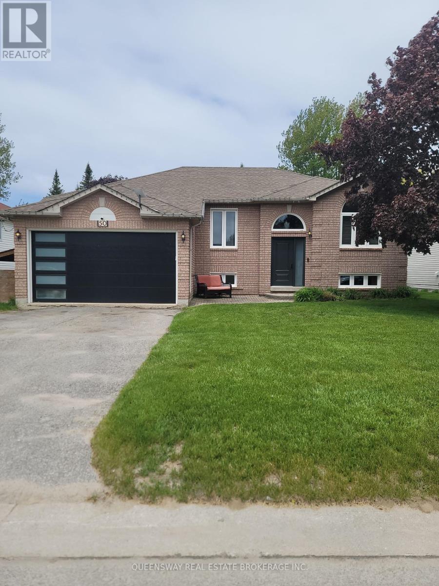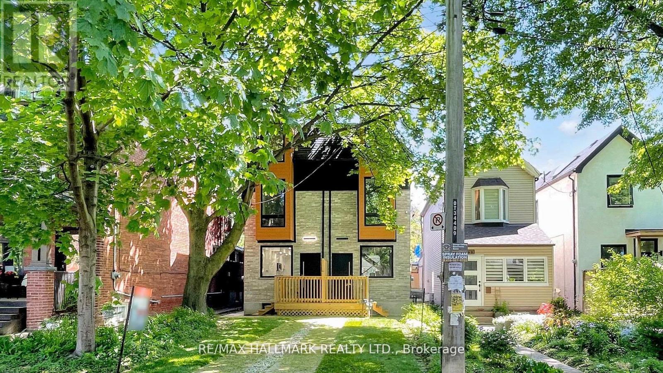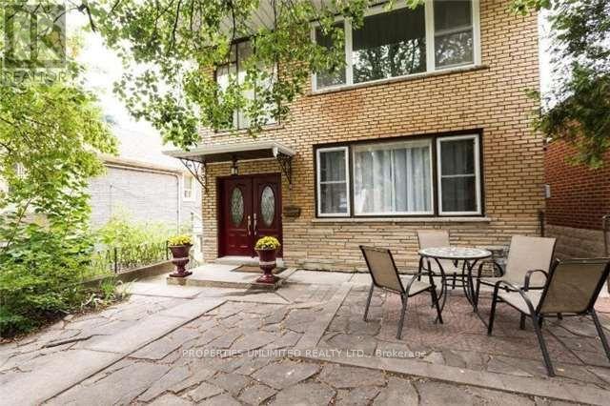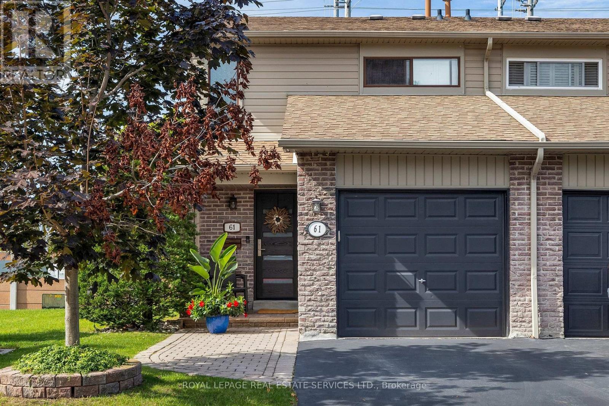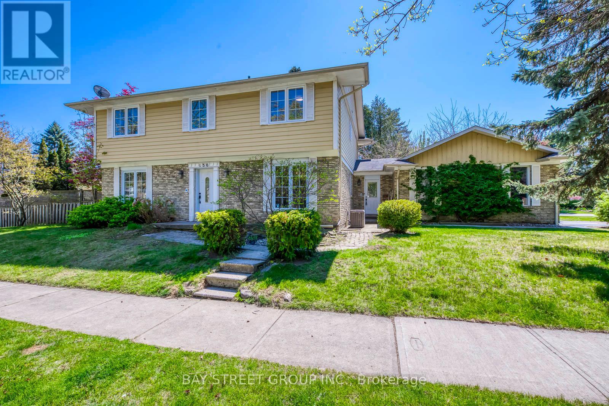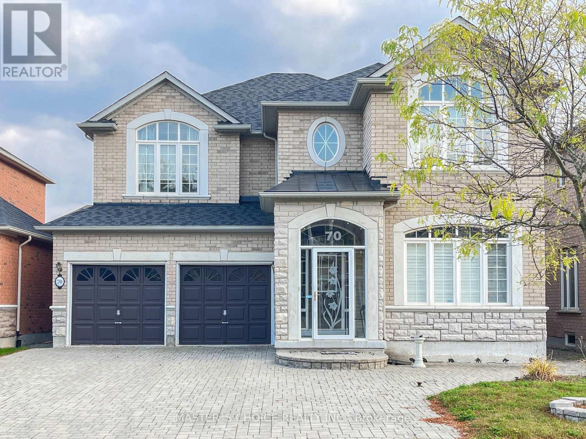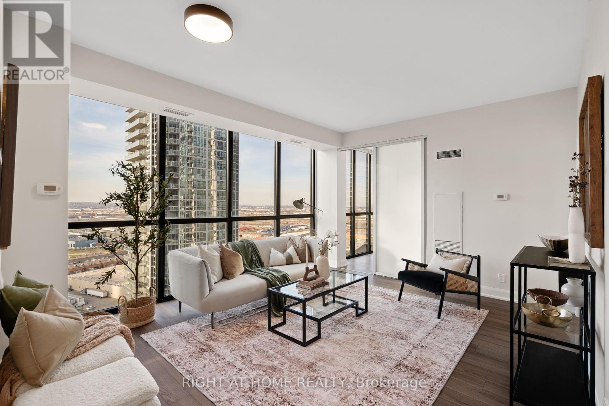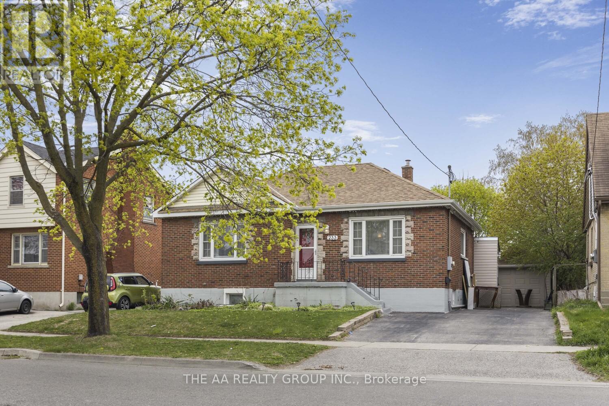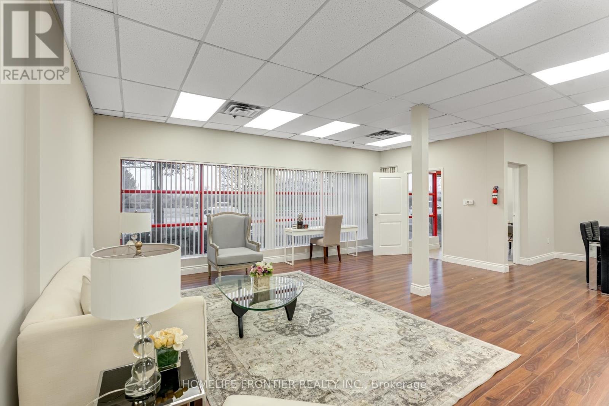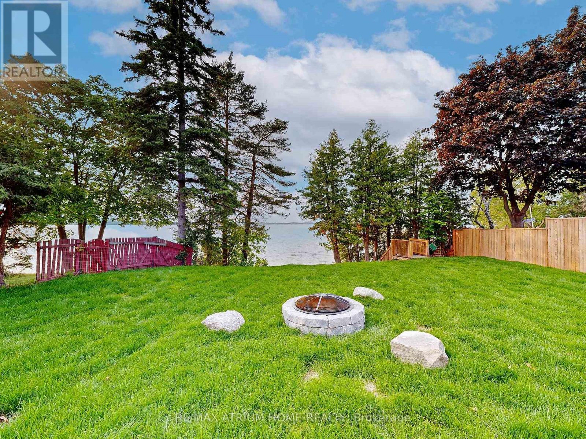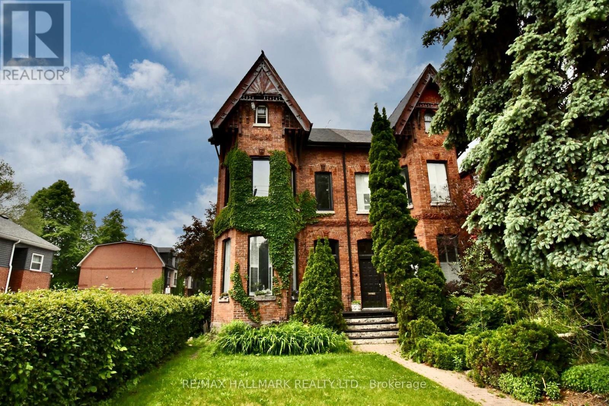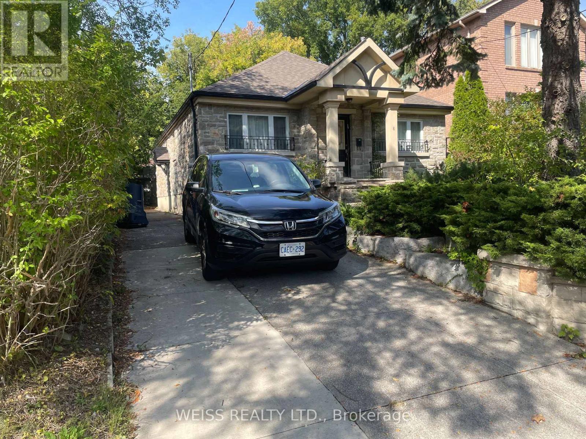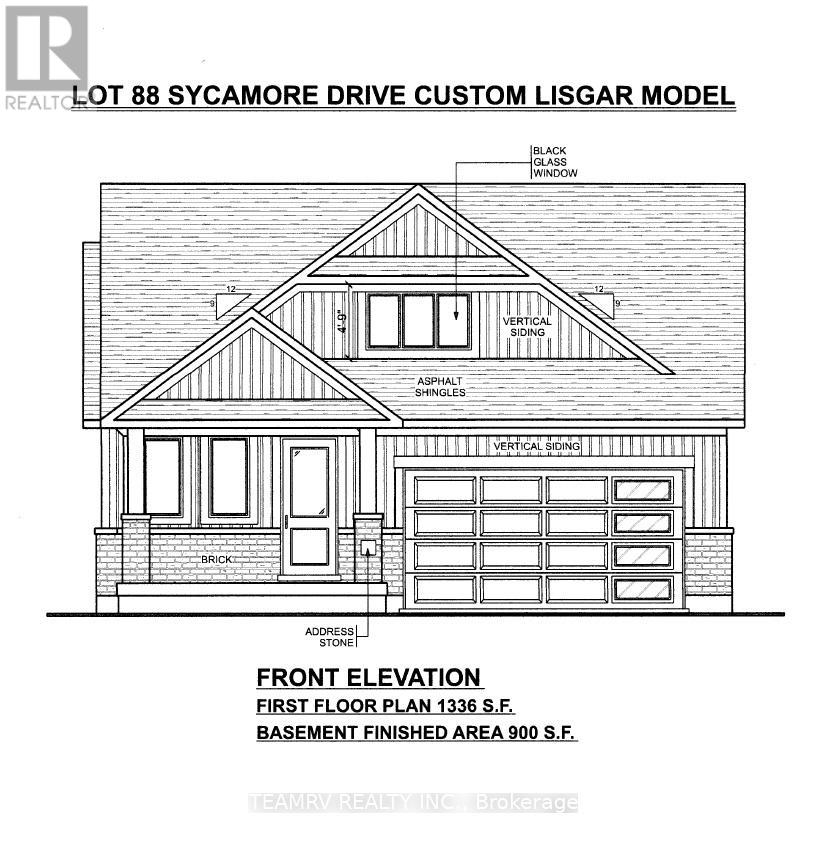2511 - 3 Concord Cityplace Way
Toronto, Ontario
Spectacular Brand New Landmark Condos in Torontos Waterfront Communities! Welcome to Concord Canada House, a place you will be proud to call home. Conveniently located next city's iconic attractions including Rogers Centre, CN Tower, Ripleys Aquarium, and Railway Musume at Roundhouse Park. Only a few minutes walk to the lake, parks, trandy restaurants, public transit and finacial district. Everything you need is just steps away. This suite features a corner 2 bed 2 baths with high ceiling and gorgeous lake and city views. Parking included. Premium built-in Miele appliances. Huge open balcony finished with a ceiling light and heater perfect for year-round enjoyment. You can enjoy world-class amenities including an indoor pool, fitness centre, sauna, theater in the upon building final registration in the nearly future! (id:53661)
2310-Second Bedroom - 25 Richmond Street E
Toronto, Ontario
Rent Good Size Second Bedroom With Your Own Bathroom, Female Tenant Only. Spectacular Corner Unit And 580 Sf Of Wrap-Around Balcony With Magnificent Views Of The City Lights, The Lake And Islands. Enjoy 9' Floor To Ceiling Windows. Gourmet Kitchen, Steps From The Subway, Path, Theatre And Financial Districts, And U Of T. State Of The Art Amenities To Enjoy: Outdoor Swimming, Poolside Lounge, Bbq Area, Yoga/Pilates Room, Sauna, Billiard, Gym And Much More... (id:53661)
5103 - 1080 Bay Street
Toronto, Ontario
**Unobstructed lake View You May Have Never Seen! **10 Feet Ceilings**The Biggest One Bedrrom Unit In the U condo. **590 Sf+132 Sf Balcony. **U of T, Queen's Park, City Skyline & Ontario Lake, All From The Comfort of Your Private Balcony. **The Highly Sought After 1080 Bay Luxury U Condos Offers The Most Convenience Of Being Steps To All Of Yorkville's Best Restaurants, Cafes/Shops, Eataly, Holt Renfrew, WholeFoods & Bloor Station. **Living & Bedroom With Lakeview Windows. **Upgraded Kitchen With Miele Appliances Package for your premium kitchen experience. **10 Foot Ceilings Adding To The Home's Morden and Open Concept Efficent Layout.** (id:53661)
56 Redstart Drive
Cambridge, Ontario
Discover this charming 3+1 bedroom, 4 bathroom Mattamy-built home, nestled in the heart of North Galt, one of Cambridge's most desirable neighbourhoods. Just minutes from Highway 401, top rated restaurants, and vibrant shopping centers, this home perfectly blends convenience, comfort, and charm, a place where cherished family memories are waiting to be made. Step inside to find a main floor bathed in light, with stylish pot lights and windows creating a warm ambiance throughout. The kitchen is the heart of the home, boasting stainless steel appliances, elegant quartz countertops, and a walkout to the backyard patio, a perfect spot for morning coffee or evening barbecues. Overlooking the cozy family room, the kitchen's layout ensures effortless connection between cooking, relaxing, and entertaining. The living room offers a welcoming retreat, seamlessly flowing into the dining area, a perfect setting for sharing meals and laughter with loved ones. Upstairs, the primary suite welcomes you with relaxation in mind, featuring a 4pc ensuite and a walk-in closet. It's the perfect spot for a peaceful night's rest. Two additional bedrooms with generous closet space and a convenient laundry room complete this level, making daily living simple and organized. The finished basement provides even more space to enjoy. With a bright, open rec room adorned with pot lights, a fourth bedroom, and a 3pc bathroom, it's a versatile area for movie nights, hobbies, or hosting guests. The generously sized, fenced backyard provides a peaceful retreat for outdoor fun, gardening, or quiet relaxation. Offering about 2,500 square feet of thoughtfully laid out living space, this home provides a comfortable environment for everyday life and It's ready for you to move right in! (id:53661)
1606 Finley Crescent
London North, Ontario
Welcome to This Gorgeous 4 Bedrooms Detached House backing On to WOODED AREA >>> Prime Location in the Hyde Park Neighborhood of North London (!) Open Concept Main Floor Plan (!) Elegant kitchen with large island + Stainless Steel Appliances (!) Hardwood/ceramic on Main Floor (!) Primary Bedroom With Walk-In Closet & 5 Piece En-Suite(!) Other 3 Spacious bedrooms (!) Convenient Second Floor laundry (!) Interlocked driveway (!) Walking Distance to St John Catholic FI PS (!)Close to Walmart, Costco, Sir Frederick Banting SS, and Western University (!) Mins To Shopping, Community Centers, Playgrounds, Parks, Walking Trails And More. (id:53661)
2 Phyllis Drive N
Caledon, Ontario
2164 Sf/Mpac Corner End Unit Townhome! 4 Beds, 3 Baths! This Home Has Incredible Sun Drenched Windows, All Including Custom Cascade Blinds! Smooth Ceilings On Main Flr. Upgraded Hardwood Flr Main & 2nd Flr Landing & Hallway. Wrought Iron Pickets. Porcelain Tiles. Garage Access From Home. Cathedral ceiling on upper level and two walk-in closets. Open Concept Large Main Flr and Family Rm. Large den/home office with large windows. Large front porch and generous private backyard. Easy access to highway. Walking distance to public elementary school, catholic school, daycare, grocery store, coffee shop, parks, walking and bike trails, and more.No pets and no smoking (id:53661)
3060 Cook Street
Mississauga, Ontario
Location Location ., a charming & well-maintained all-brick bungalow in desirable Cooksville, Mississauga. This meticulously cared-for 3+2-bedroom,3- bathroom bungalow is situated on a huge private 50 x 140 ft lot and offers endless potential to move build your home! The living and dining areas are perfect for gatherings, while the kitchen offers plenty of storage and workspace. The three good-sized main floor bedrooms provide comfortable living for growing families or down-sizers alike. The basement features Two separate apartment 2, full bathroom, and potential for an in-law suite, with a separate exterior rear entrance.. This is the perfect spot for entertaining, gardening or future expansion. Bonus 6-car parking including a Doble garage. Conveniently located near schools, parks, shopping, transit, hospital and quick highway access. A fantastic opportunity in a prime Mississauga location (id:53661)
3273 Grassfire Crescent
Mississauga, Ontario
Welcome to Your Dream Home in Applewood Heights. Nestled on a premium 61 x 150 ft lot surrounded by mature trees, this beautifully upgraded 4-level backsplit offers over 3,000 sq ft of total living space perfect for families, entertainers, and smart investors alike. Step inside to find a bright, open-concept layout where the spacious kitchen, dining, and living areas flow seamlessly together, filled with natural light and modern finishes. The home boasts one more fully renovated kitchen (yes, theres a legal, registered 2nd unit inspected by the City of Mississauga!) and four sleek, modern bathrooms designed for style and everyday comfort. Cozy up by one of the two fireplaces, enjoy the thoughtfully built-in closets and accent lighting, and step out through the French doors onto a spacious, fenced backyard an entertainers dream and the perfect safe space for children to play. Meticulously maintained with nearly $200,000 in improvements, including: Updated windows, New furnace (2024), Roof (2015), AC (2022), Fence (2022), Deck (2024), Hot water tank (2018), French patio doors (2015). Location? You're just steps from the GO Train, bus to subway, top-rated schools, parks, and scenic walking trails, plus quick access to Pearson Airport, HWY 401, 403, and QEW. This is more than a house. It's your next chapter. And it's waiting for you. Don't miss to check out the property tour video! (id:53661)
172 Burgundy Drive
Oakville, Ontario
This Incredibly Keeren Designed Home Built In 2022! Located In Prestigious Eastlake Neighbourhood. This Home Boasts Approx.6300sf Luxury Living Space! Featuring Top-Notch Architectural Refinements With 4+1 Bdrms, 8 Baths (6 Full, 2 Half). Exterior Facade And Walk-up Area Built With Indiana Stone From The United States, Pella Windows And Doors, 71/2"*3/4 Grandeur White Oak Colour Engineered Hardwood Floor Through Out.The First Floor Boasts 10' Ceiling, A Double-Height Entry W/A Chandelier Lift/Down/W/A Skylight. Spacious Main Flr Office Perfect For Working From Home. The Great Rm Area Includes A Cozy Gas Fireplace, Breathtaking Views Of the Stunning Backyard Pool. Kitchen Equipped With B/I High-end Wolf Gas Stove & Hood, B/I Miele 30'' Fridge, Freezer, Oven & Micro, 2 B/I Asko Dishwashers And 24" Marvel Wine Fridge. A Lg 60* 91 Centre Island, Marble Calacatta Porceline Countertop And Backsplash, Ample Upper & Lower Cabinetry Space.The Interior Showcases Detailed Trim Work, Plaster Crown Molding, A Motorized Blinds System On Main Flr And Master Bdrm, Heated Floors In The Basement And All Ensuite Upstairs. Massive Windows Flooding Every Space With Light. The 2nd Floor Offers 4 Luxurious Bdrms, Each With Its Own Ensuite And W.I.C. Primary Bdrm W/A Lg Dress Rm W/A Skylight & Elegant 5pc Ensuite. The Residence Is Further Equipped With 2 Carrier Air Conditioning Units and 2 Furnaces W/Humidifiers. The Basement Includes A Guest Bdrm W/Ensuite, Rec, Home Theatre, Gym & Glass-enclosed Wine Rm. Designed Landscaping At Front & Backyard. The Fully Fenced Rear Yard Is A True Oasis W/Salterwater Pool W/Waterfall, An Outdoor Covered Porch W/Stone Gas Fireplace & BBQ Area. Irrigation System, Security System W/HD Outdoor Cameras, An Indoor Sound System And Google Home Automation. Six Routers Allow Network Signal Transmitted Within Entire House. HWT Owned. Walking Distance To Town, Parks & The Lake. OT High School, Maple Grove, Ej James, St. Mildreds, Linbrook, Appleby, Maclachla (id:53661)
165 Anne Street S
Barrie, Ontario
Recently Renovated one Bedroom/1 Bathroom Apartment house unit. Modern Finishes Combined With Original Charm. Laminate Flooring Throughout. Open Concept Dining & Kitchen With Counters, Appliances, And Backsplash. Walking Distance To Centennial Park And Minutes From The Highway & Barrie Go Station. (id:53661)
50 Acorn Crescent
Wasaga Beach, Ontario
Welcome to this charming 1387 sq ft, 4 bedroom family home in the desirable Silverbirch Estates. With 3 bedrooms conveniently located on the main floor, it is perfect for the kids. There is an additional bedroom, on the fully finished lower level, with plenty of space for weekend guest or a growing family. The family room could double as a 5th bedroom. The primary bedroom features a walk-in closet and a 3 piece ensuite. You will also find a 4 piece bath on the upper level, along with an additional large 3 piece downstairs for guest. The sun-filled kitchen offers space for family gatherings, or step out onto the oversized deck, ideal for family bbq's, complete with a retractable awning for added comfort. The lower level boast a large rec room with a gas fireplace, plus there is a generous area of finished living space for entertaining. Newer windows all around, newer garage door and remote, newer doors, and newer furance. Kitchen cabinetry in the process of being updated by the seller, as well as the kitchen to be painted prior to July 1. (id:53661)
Ph 446 - 555 William Graham Drive W
Aurora, Ontario
Welcome To Aurora's Most Upscale Modern Condo 'The Arbors', Stunning West Facing Penthouse 1 Bedroom+ Den With Unobstructed Sunset Views! Includes Chef's Kitchen With Breakfast Bar, Four S/S Appliances, 10" Ceilings Throughout, Quartz Counter Tops, Custom Subway Tiled Ceramic Backsplash, Rich Grey Laminate Floors, Ensuite Laundry with Full Size Front Loading Washer/Dryer, Amenities Include: Concierge, Gym, Party Room, Pet Spa, Terrace/Bbq Area, Guest Suite, Billiard Room, Pharmacy/Walk-In Clinic, Close To Hwy, 404, Go Bus and Go Train, Shopping, Schools, Parks! (id:53661)
24 Ness Drive
Richmond Hill, Ontario
Discover a bright, contemporary 3-storey plus finished basement townhouse, meticulously maintained by its original owner and available on a 3-year lease. Spanning 2,243 sq. ft. of interior living space (over 3,000 sq. ft. total), this home combines sleek design with functional comfort in one of Richmond Hill's most sought-after locations. Main Floor Open-concept chefs kitchen with oversized island, quartz countertops and premium stainless-steel appliances Expansive floor-to-ceiling windows bathing the living and dining areas in natural light Hardwood flooring throughout, modern pot-lighting and designer fixtures Seamless indoor-outdoor flow to a private, wide-lot backyardperfect for entertaining Second Floor King-size primary suite with spa-inspired ensuite bathroom, double vanity and walk-in wardrobe Two additional generous bedrooms with ample closet space and easy access to a full bath Laundry room conveniently located on the bedroom level Third Floor & Basement Versatile loft/office space with high ceilings ideal for a home office, media room or guest suite Fully finished lower level featuring a full bathroom, recreation area and abundant storage Location Highlights Walking distance to Richmond Green High School, Costco, Home Depot, restaurants and cafés Minutes to Highway 404 and GO Train Station for effortless commuting Surrounded by parks, walking trails and green spaces Perfectly appointed for families or professionals seeking style, space and a prime Richmond Hill address. Available for immediate occupancy. (id:53661)
22 Casa Grande Street
Richmond Hill, Ontario
Beautiful Townhouse for Lease in the Sought-After Westbrook Community Welcome to this bright, spacious, and beautifully maintained townhouse that feels just like a detached home! Nestled in the prestigious Westbrook neighborhood of Richmond Hill, this home offers the perfect combination of comfort, style, and convenience an ideal choice for families seeking a welcoming and well-located place to call home. Comfortable & Stylish Living Set on a premium lot with parking for up to 4 vehicles, this home features a thoughtfully designed layout with high ceilings throughout, creating an open, airy ambiance. Large windows fill the home with natural light, making every space feel warm and inviting .The modern kitchen is both stylish and functional, featuring updated cabinetry, a designer backsplash, and stainless steel appliances perfect for daily use or entertaining. Spacious, Family-Friendly Layout Enjoy generous principal rooms, including a combined living and dining area ideal for gatherings and special occasions. The layout flows beautifully, offering both comfort and flexibility for everyday living. Unbeatable Location & Top-Ranked Schools This home is just a short walk to parks, scenic trails, and the highly acclaimed St. Theresa of Lisieux Catholic High School one of Ontario's top-performing schools. You'll also benefit from easy access to public transportation and a full range of nearby amenities, including shopping, dining, and community services. Additional Features: Direct garage access for added convenience Washer and dryer included Central air conditioning, furnace, and hot water tank Window coverings and light fixtures included Full basement is included in the lease Looking for responsible, AAA tenants to enjoy and care for this exceptional home. Don't miss out on this rare leasing opportunity in one of Richmond Hills most desirable communities! (id:53661)
60 - 1850 Kingston Road
Pickering, Ontario
Beautifully Renovated 3-Bedroom Bright Home in the Heart of Pickering Village!. Welcome to this upgraded, move-in ready home located just a block from vibrant Pickering Village, one of Durham Region's most desirable and walkable communities. Nestled in the quiet, family-friendly Watermark Community, this home offers privacy and charm in a low-traffic setting. Inside, enjoy: A welcoming enclosed front porch, New flooring throughout, Main floor family room or home office with walkout to a private backyard with patio stones, Custom builder-designed kitchen with renovated cabinets, new fridge, and dishwasher, Updated bathroom vanities, Spacious primary bedroom with ensuite master bathroom featuring a standing shower and walk-in closet, Roof replaced in 2018 for peace of mind. The Watermark Community offers more than just curb appeal, it includes a private entrance to a scenic ravine, perfect for walks, nature exploration, or quiet moments in the outdoors. Perfectly located close to shops, restaurants, Chestnut Hill Developments Recreational Complex, Lakeridge Health Ajax Pickering Hospital, library, and more. Also near Duffins Creek Conservation Area, Trans Canada Trail, top-rated schools, daycares, and quick access to Hwy 401, Pickering City Centre, and DRT 900 Pulse for commuting to Toronto or Durham colleges/universities. Low monthly POTL fee of $140 covers common areas only, including snow removal, landscaping, a playground, and basketball court. Don't miss this opportunity to live in a sought-after neighborhood with every convenience at your doorstep! (id:53661)
755 Manning Avenue
Toronto, Ontario
This Sun-Filled, Newly Built / Renovated. Three-Storey Semi-Detached Residence Seamlessly Blends Classic Character With Modern DesignAcross A Spacious And Functional Floor Plan. Offering 4 Bedrooms, 3 Bathroom Over Four Floors, And A Beautifully Finished Lower Level, ThisHome Provides Versatile Living For Growing Families, Professionals, Or Those Seeking A Turnkey Lifestyle In The City. Step Inside And BeGreeted By Soaring Ceilings, Large Windows, And Rich Hardwood Flooring Throughout. The Main Floor Features An Open-Concept Living AndDining Area With Stylish Finishes And Seamless Flow Perfect For Entertaining. The Contemporary Kitchen Is A True Show Stopper, EquippedWith Stainless Steel Appliances, Custom Cabinetry, A Sleek Backsplash, And A Large Centre Island That Doubles As A Breakfast Bar. Upstairs,The Generously Sized Bedrooms Offer Privacy And Comfort, With A Luxurious Primary Retreat That Includes A large Closet. The Loft-StyleThird Floor Features A Bright And Open Bonus Space Ideal For The Primary Private Bedroom A Double Office, Studio And Many More Uses.The Finished Lower Level Offers Flexibility For A Rec Room, Home Gym, Or Additional Living Area. Live In One Of Torontos Most VibrantCommunities Steps From Bloor Street, Christie Pits Park, Bathurst & Christie Subway Stations, Highly-Rated Schools, Cafes, Boutiques, AndCultural Landmarks. The Annex Offers A Rare Blend Of Urban Convenience And Historic Charm, Making It One Of The Most Sought-AfterNeighbourhoods In The City. (id:53661)
2308 - 203 College Street
Toronto, Ontario
3Y New 2 Bedroom 2 Bath Luxury Unit Right Across U Of T. Brand New Flooring Updated! 9F Ceiling W/Unobstructed SE Views of Iconic CN Tower. 683Sf Of Very Generous Living Area. Luxury Finishes. Quartz Countertop And Kitchen Island. 2nBedrooms + 2 Baths With Ensuite Laundry. Amenities Include 24h Concierge, Gym, Terrace With Bbq. Starbucks Downstairs. 100 Toronto Walk Score. U Of T, OCAD, TMU, Hospitals, Subway, Shopping, Restaurants. All Rooms Have Light Fixtures And Window Coverings. Blackout Blinds In Bedrooms. S/S Appliances And Kitchen Island Included. Internet Included in rent As Part Of Bulk Rogers Package. Students Welcome! (id:53661)
53 Southshore Crescent
Hamilton, Ontario
Say Hello To Your Happy Place - Only 50m to the beach - This Home Belongs To Stoney Creek's lakefront And located along Lake Ontario offering a variety of lakeside living options. Residents can enjoy views of the lake, access to walking trails, parks, and waterfront activities. --- Enjoying Fresh Air With Your Morning Coffee Looking At The Sunrise Over Lake Ontario!!! --- The sleek kitchen features stainless steel appliances, generous storage, and a walk-out to the private deck perfect for morning or an evening unwind. A Bright And Welcoming 3-Bedroom Almost 1,900 sq feet Townhouse Overflowing With Good Vibes And Natural Light Thanks To Big, Beautiful Windows. Every Room Feels Light, Open And Full Of Life. This Home Is All About Laid-Back Comfort And Effortless Style. A private rooftop terrace off the top floor provides an ideal spot for relaxing or gathering with friends. Smart & Efficient: Includes Google Nest thermostat, smart switches, water leak sensors, interior garage access, and rough-in for an EV charger (excluded). A finished lower-level area with a built-in speakers, and worry-free exterior maintenance (snow removal and landscaping included for a monthly fee). Located close to scenic lakefront trails, major highways, shopping, restaurants, and good schools. This home truly has it all!!! (id:53661)
87 Fire Route 57 Route
Havelock-Belmont-Methuen, Ontario
Price Reduction!! Enjoy the summer on beautiful Cordova Lake! Enjoy deeded access with a lake view without the high waterfront taxes! The best of both worlds! This cottage/home is fully winterized and has had many updates over the years to make it comfortable for every season. The location is great and is close to ATV and snowmobile trails in the area. Comes with a very nice spacious deck with built in seating and cushions and has all the things you need to start your summer season off right, even a barbeque! A large cast iron wood burning cook stove with oven is in the Kitchen. Great for heat and cooking pizza for your guests! The spacious workshop has an area for wood storage and as well there is a smaller shed for the yard and garden equipment. Star Link Satellite provides internet service for the property and is negotiable with the sale. It's an easy commute from the city! (id:53661)
731 - 2343 Khalsa Gate
Oakville, Ontario
Welcome to this spacious 962 SQFT and well-designed 2 Bedroom + Den, 2 Washroom unit located on the 7th floor, offering a clear and unobstructed southeast view that reaches Lake Ontario and brings in natural light all day. This open-concept layout features approximately 9-foot smooth ceilings and thoughtfully selected finishes throughout. The kitchen is equipped with stainless steel appliances, white shadow granite countertops, subway tile backsplash, 39" upper cabinets, and under-cabinet lightingideal for everyday cooking and entertaining. The living and dining areas flow seamlessly, finished with modern laminate flooring, Zebra blinds, and pre-wired for wall-mounted TV. The den offers a flexible space for a home office, reading nook, or extra storage.The primary bedroom includes a walk-in closet and a private ensuite with a glass shower and premium ceramic tile. The second bedroom is bright and well-sized, with a full bathroom nearby. Additional features include a stacked washer and ventless dryer, mirrored closet doors, USB charging outlets, and Ecobee Smart Thermostat with Alexa. Step out onto the balcony for fresh air and a clear southeast view.Includes one parking and one locker. Tarion Warranty included, as this is a brand new unit.Located in a modern smart building with keyless entry, free internet, and full connectivity. Enjoy resort-style amenities: gym with Peloton bikes, rooftop lounge, pool/spa, pickleball court, golf simulator, BBQ areas, media/games room, work/share space, car wash, pet wash station, and access to 200 km of scenic trails.Property Taxes not assessed yet. ** Some Photos Virtually Staged. (id:53661)
1 - 40 Durie Street
Toronto, Ontario
Luxury 2 Bdrm in Bloor West Village ... prime location Large picture window in L/R. Beautiful Kitchen (eat in) lots of cupboard space, French balcony off Bdrm, Quaint outdoor front patio, hardwood flooring, separate entrance, One car parking, Tenant pays 1/3 of all Utilites (heat/hydro/water) Shared laundry (no charge) Walk to Bloor St Shops (everything you could want ... groceries, pubs, restaurants, deli's, bakeshops, retail clothing,.. its all here!) AND QUIET Residential Street. Easy access to downtown, hospitals, transit. (id:53661)
4503 - 20 Shore Breeze Drive
Toronto, Ontario
LOCATION, LUXURY, LIFESTYLE! Discover Unparalleled Elegance And Breathtaking Views From A Massive Wraparound Balcony, Showcasing Lake Ontario, The Toronto Skyline, And The Vibrant Humber Bay All From The Unit. This Expansive 2-Bedroom, 2-Bathroom + Tech Suite Epitomizes Sophisticated Smart Home Urban Living, Featuring 10-Foot Ceilings, Electric Blinds, AndRefined Engineered Flooring For A Stylish And Spacious Ambiance. The Kitchen Shines With Sleek Granite Countertops, A Chic Backsplash, Premium Appliances, And Large Windows That Flood The Space With Natural Light. Enjoy The Added Luxuries Of Your Own Private Wine Storage And A Humidified Cigar Storage Locker Room! This Condo Features Large Gym, MMA Room, Pool/Hot Tub,Sauna, Yoga Room, Massage Room, Children's Play Area, Theatre Room, Pet Washing Station, Party Rooms/Terraces and Much More!!! Indulge In Five-Star, Resort-Style Amenities Every Day, Making Each Moment Feel Like A Retreat. This Isn't Just A Home - Its A Lifestyle. (id:53661)
4102 - 2200 Lake Shore Boulevard W
Toronto, Ontario
Welcome to Luxury Westlake 1+1 with Unobstructed SW lake view. Den can be used as another room. 9 ft Heigh Ceiling. Laminated floor throughout. Functional layout with a bright, open concept. Steps to Humber Bay Park! Stunning South West Lake Views. Amazing amenities: Party Room, Outdoor Lounge, Fitness Center, Squash Court, Indoor Pool, Sauna, Yoga Studio, Billiards, Rooftop Patio, Guest Suites, Media Room, Kid's Play Room. Steps to Groceries, LCBO, Shoppers, Banks and TTC. Short drive to Gardiner Expressway, QEW and Hwy 427.One parking and one locker Included. (id:53661)
Upper - 6429 Longspur Road
Mississauga, Ontario
Welcome To This Stunning Fully Renovated Home Located On A Quiet Street. The Home Features: Large Family Room, Spacious Bedrooms, Hardwood Floors Throughout, Potlights, Quartz Counters, Open Concept Layout, Freshly Painted, Good Size Backyard. Located Close To Schools, Parks, Shopping, Highways And So Much More. (id:53661)
9 Angelfish Road
Brampton, Ontario
Welcome to 9 Angelfish Road! This stunning semi-detached built by Opus homes features a functional layout with modern finishes. The main floor offers hardwood flooring, stainless steel appliances in the kitchen with ceramic subway tile backsplash. The living room features LED pot-lights and built-in electric fireplace. Taking you to the upper level is an upgraded oak staircase with iron pickets. Upper hallway features hardwood flooring. Primary bedroom comes with a tray ceiling which elevates the ceiling height to over 9+ feet. It also features a 5 piece en-suite with a large walk-in closet. Bedroom three features a beautiful accent wall with vaulted ceiling. End it all with a calming backyard featuring a composite deck with built-in lighting and a covered pergola. Take advantage of the opportunity to call this home yours before it's gone! Full list of elite features: side door entrance (from builder); electric vehicle charger rough in (garage); smooth 9 ft. ceilings on both main and upper level; soft close kitchen cabinets and drawers; water heater (owned); bright, open-concept living area with extra large windows; gas line for outdoor bbq; garden shed for additional storage; 3 piece bathroom rough-in (basement); central vacuum unit installed; cantina/ cool room in basement; pot lights on second floor hallway (id:53661)
61 - 2035 Asta Drive
Mississauga, Ontario
Tucked into a quiet, family-friendly community, this rarely offered end-unit townhome feels more like a semi. Bright, spacious, and thoughtfully updated, it offers 3 bedrooms, 3 bathrooms, and a layout designed for easy living. The main floor features hardwood floors, crown molding, and a beautifully renovated kitchen by Perla Kitchens complete with quartz counters, gas stove, pantry, and ample cupboards . A custom built-in elevates the dining area, while the living room opens to a private low maintenance Trex deck with an awning and gas BBQ hookup perfect for summer evenings. Enjoy the rare convenience of a main floor powder room, direct garage access, and organized storage throughout. Upstairs offers three bedrooms and a stylishly updated bath, while the finished basement adds a rec room and 3-piece bath ideal for movie nights or a home office/gym. With a fully fenced yard, smart upgrades, and easy access to parks, schools, shopping, and the QEW, this move-in ready home checks all the boxes. Ready for a new chapter-bring your offer! (id:53661)
4207 - 38 Annie Criag Drive
Toronto, Ontario
Luxury Condo for Rent Waters Edge at 38 Annie Craig Drive, Toronto.Welcome to Waters Edge Condos, a stunning waterfront residence located at 38 Annie Craig Drive in the heart of Etobicoke's vibrant Humber Bay Shores community. This elegant and modern condo offers luxury living just steps from Lake Ontario, scenic parks, and the waterfront trail. PROPERTY FEATURES: Spacious and bright 1 bedroom + den. Modern kitchen with stainless steel appliances & quartz countertops. Open-concept living and dining area with floor-to-ceiling windows. Private balcony with breathtaking lake and city views. In-suite laundry. 1 Parking Spot BUILDING AMENITIES: 24-hour concierge and security, State-of-the-art fitness centre, Indoor pool and sauna, Rooftop terrace with BBQ area, Party room and guest suites. LOCATION HIGHLIGHTS: Steps to waterfront parks, trails, cafes, and restaurantsQuick access to the Gardiner Expressway and TTCClose to downtown Toronto, Mimico GO Station, and Sherway Gardens More Condo Pictures can be found here: https://thewatersedgecondos.com/ (id:53661)
130 All Saints Crescent
Oakville, Ontario
Spacious 5-Bedroom Home in Prime Eastlake Over 9,000 sqft Lot. Outstanding opportunity in one of Southeast Oakville's most prestigious neighborhoods! Set on a quiet crescent in the highly sought-after Eastlake community, this updated 5-bedroom, 4-bathroom 2-storey detached home sits on an expansive 9,073 sqft private lot, perfect for families looking to move in, renovate, or build their forever home. Walk to top-ranked schools including Oakville Trafalgar High School, Maple Grove PS, and E.J. James. Surrounded by parks, scenic trails, and just minutes to the lake. This prime location offers the ultimate in family-friendly living. Highlights include a professionally finished basement with a 2-piece bathroom, den, and a large open recreation area ideal for entertaining or multi-generational use. Move in and enjoy, renovate to suit your style, or build your dream home in one of Oakville's most established and desirable school zones. (id:53661)
Room A - 23 Hawksbury Road
Markham, Ontario
2 Rooms for rent on second floor, Room A is $1100, Room B is $1000. Include Hydro, Water, Internet and 1 parking space for each room. AAA tenants only, Room A and Room B shares a spacious washroom. Brand new renovated house, top school district, close to everything. (id:53661)
Bsmt - 14877 Regional Rd 1 Road
Uxbridge, Ontario
Welcome to the Picturesque Town Of Udora, Offering all the Comforts of an Olde Town Community Feel. One Minute Walk to the Corner Store with Post Office, LCBO, and Selected Groceries. Ongoing events at the Udora Community Hall. Even a Full Serve Gas Station at your Convenience. Only Minutes Drive To Surrounding Towns Including Uxbridge & Keswick. This Renovated 1 Bedroom W/O Basement Apartment Is Perfect for One person Looking to Enjoy Life in a Peaceful Rural Community. (id:53661)
Basement - 23 Hawksbury Road
Markham, Ontario
Best school district in Markham! Excellent house looking for AAA tenants. Completely separate and independent basement fully furnished 2 bedroom 1 washroom unit, with independent laundry and kitchen. Newly finished and painted, separate entrance from garage. Close To Schools, Park, Shopping. Great School Zoon: Donald Cousens Public School, Unionville High School, Bur Oak Secondary School. Water, Hydro and Internet included in rent, 1 parking space included in rent (id:53661)
70 Brass Drive
Richmond Hill, Ontario
Luxurious Living On Rolling Ravine Community In Jefferson!3121 sqft as MPAC. Almost 5000 Sqft Of Living Space. Functional layout. This Beauty Features: Stone interlock front drive way and back yard. Low maintenance for you. Enclosed Front Porch, Granite Foyer, Maple Hardwood Floor Through-Out, Coffered Ceiling In Dining With Built In Lighting, Custom California Shutters, Kitchen Has Granite Counter, With Extra Cabinets, Full Pantry, Open To Above 20ft high ceiling family room filled with natural lights + Fireplace, Built-In Shelves, Main Floor Office. Walking distance to super market , pharmacy , bank and grocery store. top Richmond Hill High School. Excellent elementary school (id:53661)
1909 - 2910 Highway 7
Vaughan, Ontario
Welcome to expo 2 condos. This stunning 2 bedroom + 1 (solarium) unit features 9 feet ceilings, floor-to-ceiling windows, granite countertops and stainless steel appliances in the kitchen. Laminate flooring throughout. East exposure with lots of sunlight. Beautiful evening views of the city. Solarium can have multiple uses including a home office, dining area, or kids play room. Steps to Vaughan Metro TTC subway station (reach union station in 45 minutes). Building amenities include: 24/7 Concierge , Exercise Room , Indoor Pool , Party Room/Meeting Room , Plenty of Visitor Parking , BBQ, Bike Storage , Gym , Sauna , Guest Suites , Security Guard , Game Room. Take advantage of the opportunity to live in this beautiful condo and in the heart of Vaughan before it's gone! (id:53661)
2503 - 38 Gandhi Lane
Markham, Ontario
Welcome to contemporary living in the heart of Markham! This stunning one-bedroom, one washroom condo offers comfort, convenience, and style. Perfectly suited for professionals, couples, or anyone seeking an urban lifestyle with easy access to everything the city has to offer. One Spacious Bedroom. One Modern Washroom. Open-Concept Living Area. Private Balcony. 24-hour concierge and security services. State-of-the-art fitness centre. Indoor swimming pool. Party room and meeting room facilities. Situated in a highly sought-after neighbourhood in Markham, with easy access to public transit and major highways. Steps away from premier shopping centres, trendy restaurants, cafes, and grocery stores. Close to parks and cultural hubs such as theatres . Located near high ranked schools and recreation Centres. No pets. No smoking. (id:53661)
1903 - 38 Honeycrisp Crescent
Vaughan, Ontario
Brand New Condo and Mobilio condo by Menkes at the heart of Vaughan Metropolitan Centre. High 9 feet ceiling. Great layout and can convert one bed easy. Floor-to ceiling window for abundant natural light and remarkable non-obstructed south views. All the hardwood floor and nice design. Modern kitchen with quartz countertop and built-in stainless steele appliances. A lot of upgrades and high quality . Show and sell!!! **Close to Ikea superstore, Hwy 400/407/7.Convenient access to public transportation, including Vaughan Metropolitan Centre(VMC) Subway, YRT bus, VIVA & Go Transit.** Easy access to York University, Seneca College, Ikea and shopping centres. Amenities include gym, BBQ patio, theatre room, party room, meeting room and much more. Don't miss this golden chance to have your first home in the city. (id:53661)
(Main+lower) - 157 Centre Street S
Oshawa, Ontario
Fantastic Rental Opportunity in the Heart of Downtown Oshawa!Located near Centre St S and Lloyd St with easy access to Hwy 401, this spacious home offers 4 bedrooms and 2 full bathrooms with all utilities included. Featuring 2 bedrooms on the main floor and 2 in the lower level, the home boasts a modern kitchen, fresh paint throughout, and updated windows. With two separate living areas, it's perfect for a family or shared living. Includes 2 parking spaces. Conveniently situated near government offices, professional services, shops, and Closer to Durham College. Dont miss this rare find! (id:53661)
233 Mcnaughton Avenue
Oshawa, Ontario
Charming 3+1 bed, 2 bath bungalow in Central Oshawa with a bright main floor, finished basement with walk-out, and huge fenced yard. Features include hardwood floors, spacious kitchen with SS appliances, potential in-law suite, and plenty of storage with 3 sheds and a detached garage. Great location near schools, parks, transit, and easy access to Hway 401. Move-in ready with room to grow! (id:53661)
7 - 5310 Finch Avenue E
Toronto, Ontario
Versatile Industrial Condo with Finished Office & Mezzanine. Beautifully maintained 2,360 sq. ft. industrial condo, featuring 1,843 sq ft of ground-floor space plus a 516 sq ft mezzanine. The front includes approx. 600 sq ft of professionally finished office space with laminate flooring and expansive wall-to-wall windows overlooking mature evergreens and manicured landscaping, Ideal for professional uses such as law, medical, dental, accounting or real estate. The office can be leased separately for additional income.The rear warehouse offers approx. 1,250 sq ft of open space with 17 feet clear ceilings, a ground-level shipping door (12' H x 10' W), and a separate man door. A 2-piece washroom connects the office and warehouse areas. Mezzanine provides extra storage or workspace. Existing shelving can stay or be removed. Clean, bright and move-in ready. Zoned for a wide range of permitted uses. (id:53661)
11 Angle Street
Scugog, Ontario
WATERFRONT PROPERTY!!! LOCATION, LOCATION, LOCATION! Enjoy this newly constructed 2-story detached lakefront Home&Cottage combined in One, easy access to Highway 407/ 401, just around1 hour drive East from Scarborough, Toronto. It is an unparalleled resort and gateway. If you are looking for the perfect four season property to relax and unwind... look no further. It is the perfect getaway for family and friends, with a beautiful hard bottom stone beach, stunning lake views, and steps from the marina and shops. Only 15 minutes from Port Perry and 45 minutes from Markham. Direct access to the Lake Scogug, water is clean and swimmable.The home features an in-law bedroom/office on the main floor, with an adjacent walk-in closet and an additional 4 piece bathroom. Enter the open-layout kitchen with lakefront windows to enjoy the stunning views, dining room and living room. The windows on the second floor overlook the lake; ascend to the second floor where you will find three bedrooms, each room with lake views. The master bedroom features a 6 piece ensuite and a large walk-in closet with built-in shelving. A newly constructed deck and freshly planted backyard lawn offer views of Lake Scogug, plenty of boulders extending to the hard bottom beach, and extreme erosion protection add to the appeal of this incredible property. (id:53661)
2103 - 18 Maitland Terrace
Toronto, Ontario
Your Search Is Over Here! Brand New Teahouse Condo At Yonge/Wellesley! One Bedroom + One Den. Den can be 2nd bedroom with a winow. The master bedroom with full patio. An Off-Street Quiet Unit W/ South-East Exposure For Every Room Brightness. Laminate Flooring Throughout. Big Windows & Large Balcony. Window Coverings Included. Bedroom Has Wall Unit W/ Murphy Bed. Just 1 Minute Walk To Subway Station, Close To Universities And All Shopping...Indoor Pool, Gym, 24Hr Concierge. Show and leased. Avalaible with August 31, 2025. (id:53661)
34 River Street
Toronto, Ontario
Amazing investment/income opportunity in Corktown. Prime location, literally a five minute walk to Queen and King Streets with excellent access to transit and downtown.This property has been very well maintained over the years by the live-in owner. The house is a legal duplex featuring a 1.5 storey, 1+1 bedroom unit on the main floor and 1.5 storey, 1+1 bedroom unit on the 2nd/3rd floor. Potential annual gross income of approximately $100,000 to $110,000 per annum. Built in 1870, this Victorian home is tastefully decorated and renovated and features large open rooms on the main floors with high ceilings and plenty of windows. The property features three designated parking spots. Large ground level deck and a spacious rooftop deck for the upper unit. Basement is a finished 2 bedroom apartment/in-law suite with a separate entrance. (id:53661)
511 - 30 Ordnance Street
Toronto, Ontario
Enjoy Breathtaking CN Tower & City Views from Your Own Large Private Terrace! This beautifully designed unit features a spacious balcony with unobstructed panoramic views of the CN Tower and Toronto skyline. Inside, you'll find a modern kitchen with built-in appliances, sleek laminate flooring throughout, and a thoughtfully laid-out floor plan that maximizes space and comfort. The building offers resort-style amenities including an outdoor pool, gym, jacuzzi, sauna, guest suites, and more. Perfectly situated within walking distance to parks, restaurants, grocery stores, and public transit, this is city living at its finest. ** Living room and bedroom images have been virtual staged for illustration purposes only. (id:53661)
703 - 1901 Yonge Street
Toronto, Ontario
Welcome to this spacious 1,265 square foot, 3-bedroom, 2-bathroom condo at the highly sought-after 1901 Yonge St, ideally located in the heart of Midtown Toronto, just steps from Davisville Subway Station. This rarely offered layout includes a large sitting area that has been thoughtfully converted into a full third bedroom with its own closet, providing exceptional versatility for families, guests, or a home office. Soaring 10-foot ceilings elevate the space, adding a sense of openness and luxury. Check out the floor plan to appreciate the smart use of space and flow that make this suite truly stand out.The unit features modern laminate flooring throughout, an upgraded kitchen with quartz countertops, stainless steel appliances, and stylish cabinetry. Both bathrooms have also been tastefully upgraded with elegant, high-end finishes. A custom built-in closet in the master bedroom adds both function and style, while access to a balcony from the living room offers a perfect outdoor retreat. Freshly painted and filled with natural light, the suite is enhanced by LED lighting and pot lights throughout, offering a bright, modern living experience.Included are one parking space and one locker, along with access to excellent building amenities such as a well-equipped gym, visitor parking, and a rooftop terrace with stunning views of the Toronto skyline. The building is professionally managed and known for its strong community atmosphere.Situated in the vibrant and walkable Davisville Village, this home puts you just minutes from shops, cafés, restaurants, parks, and trails. June Rowlands Park and the Kay Gardner Beltline Trail are nearby for outdoor enjoyment, while Yonge & Eglinton Centre offers convenient access to groceries, retail, and entertainment. Located within the top-rated North Toronto Collegiate school zone. ** Some Photos Virtually Staged. (id:53661)
3103 - 3 Concord Cityplace Way
Toronto, Ontario
* Concord Canada House, the crown jewel of the Cityplace community in Downtown Toronto * Brand New, Never Lived-In, Modern, Luxurious 740 Sq. Ft., 2-Bedroom, 2-Spa-like Bath condo unit with Premium Finishes, Floor to Ceiling Windows complement with a Spacious 150 Sq. Ft. Functional, Composite wood decking Balcony for entertainment with Expansive City Views. * Kitchen features with Miele Appliances (refrigerator, hood fan, dishwasher, electric cooktop, oven) except Panasonic Microwave, Engineered quartz stone countertop, Large-format porcelain Calacatta tile backsplash. * Indulge-in Superb Amenities include but not limited to Sky Gym, Swimming pool, Hot tub, Cold plunge dipping pool, Spinning zone, Yoga zone, Culinary event kitchen, Event dining room, Wine lounge, Entertainment room, Party room and more. * Steps To TTC Transit streetcar (to TTC Subway Stations). * Less than 15 Minutes walk to Office Tower at 8 Spadina Ave for INTUIT Canada, FINANCEIT, Toronto Star & more; Office Tower at 120 Bremner Blvd for AMAZON Canada, APPLE Canada, AIG Insurance of Canada, ADVISORSTREAM, MARSH Canada & more; The PATH (Downtown Underground Walkway - Access via Metro Toronto Convention Centre South); Metro Hall, Sobeys Urban Fresh, Loblaws, Farm Boy, Shoppers, Fort York Library, Canoe Landing Park, CN Tower, Rogers Centre & more. * Easy Travel To Toronto Western Hospital, St. Michael's Hospital, University of Toronto, OCAD, Toronto Metropolitan University, Union Station, Billy Bishop Toronto City Airport (YTZ), King West, Queen West, Tech Hub, Hospital/Financial/Entertainment Districts, QEW/Gardiner & more. 1 Parking Spot and 1 Locker Included. Furniture, Hydro ("Electricity"), Internet, Cable TV and Tenant Insurance Not Included. (id:53661)
490 Coldstream Avenue E
Toronto, Ontario
Price is Negotiable. 3+1 Bedroom Bungalow On High Demand Block. Walk-Out From 3rd Bedroom. Separate Entrance To Basement Apartment. The Property Next Door, 488 Coldstream Is Also For Sale. They May Be Purchased Together Or Separately. Close To Many Synagogues, Great Schools, Shopping, TTC And Subway. (id:53661)
488 Coldstream Avenue
Toronto, Ontario
Price is negotiable. 3+2 Bedroom Stone Bungalow On High Demand Block. Kitchen With Centre Island And Granite Counters. Private Entrance To 2 Bedroom Bsmt Apartment. The Property Next Door, 490 Coldstream Is Also For Sale. They May Be Purchased Together Or Separately. Close To Lawrence Plaza, Yorkdale, Library, Parks, Great Schools, Many Synagogues, Ttc And Subway. (id:53661)
55 - 199 Saginaw Parkway
Cambridge, Ontario
This beautiful townhouse condo has been loved! It is immaculate with many updates throughout. New kitchen in April 2024 with quartz counters and backsplash, features a breakfast bar. The main level features a 3 side/gas fireplace, hardwood flooring and ceramic tile. The upper level is spacious with 2 bedrooms and 2 bathrooms. The ensuite bathroom shower was replaced Feb '25. Furnace '15 c/air '16. The laundry /storage room has high ceilings and abundant storage. The garage heater is included. You can buy this home in time to enjoy the beautiful amenities and pool! (id:53661)
11 Sycamore Drive
Tillsonburg, Ontario
Discover the perfect blend of luxury and comfort in this stunning custom bungalow, nestled on a spacious 52' lot in Tillsonburg's prestigious new home subdivision. Built by a renowned quality home builder Trevalli Homes. This almost ready to move-in gem features a welcoming covered front porch that invites you inside. Step into a breathtaking main floor adorned with 9 ceiling, kitchen, great room, dinette, and hallway. The gourmet kitchen is a chefs dream, boasting an Island with breakfast bar, granite counter tops, and seamless transitions to the stylish powder room and en-suite that features a frame-less glass shower. The true highlight is the finished basement, offering a spacious rec room, additional bathroom, and two cozy bedrooms perfect for guests or family. This meticulously crafted home is priced to sell, so don't miss your chance to make it yours before it's gone! (id:53661)



