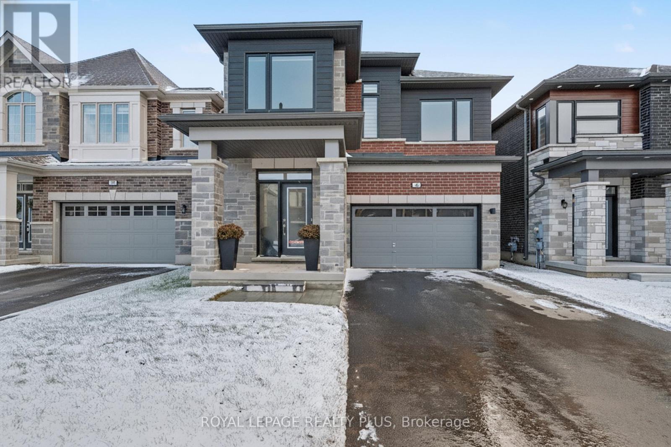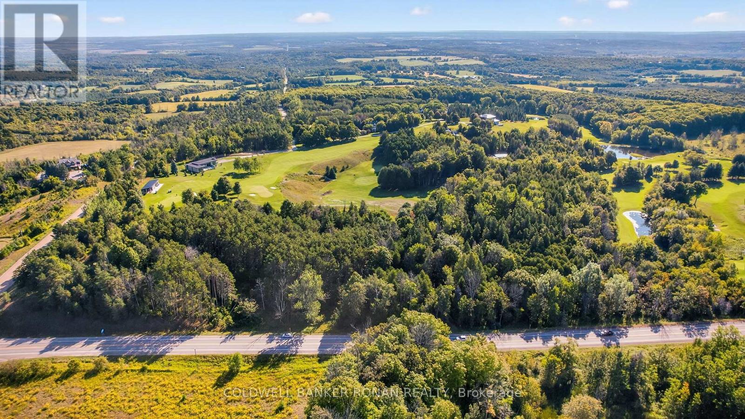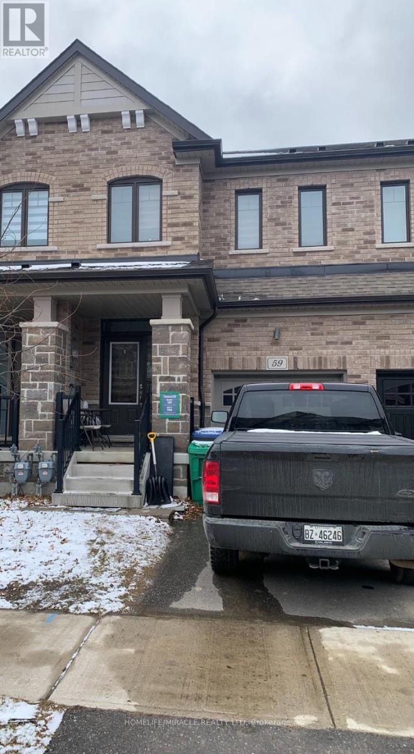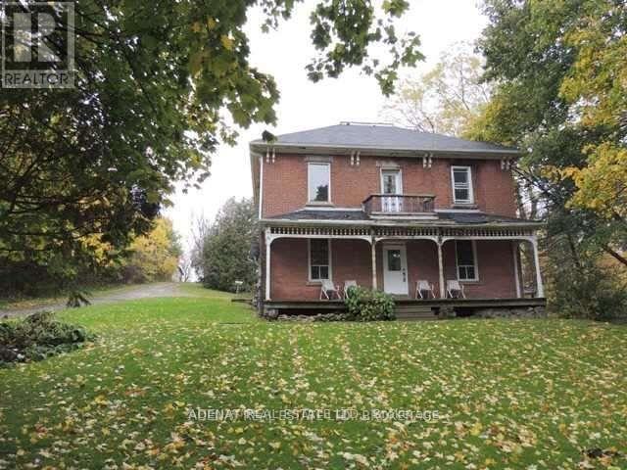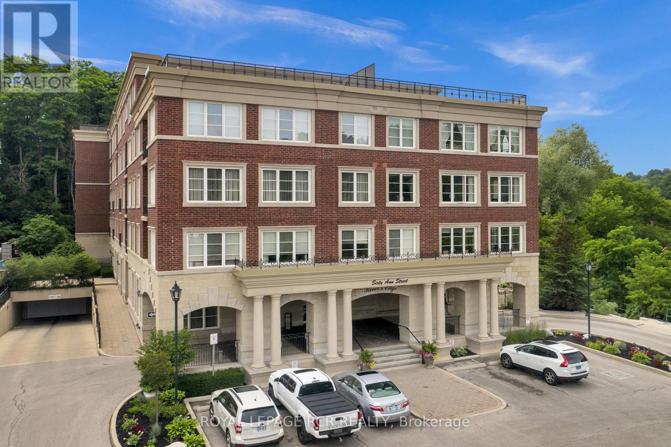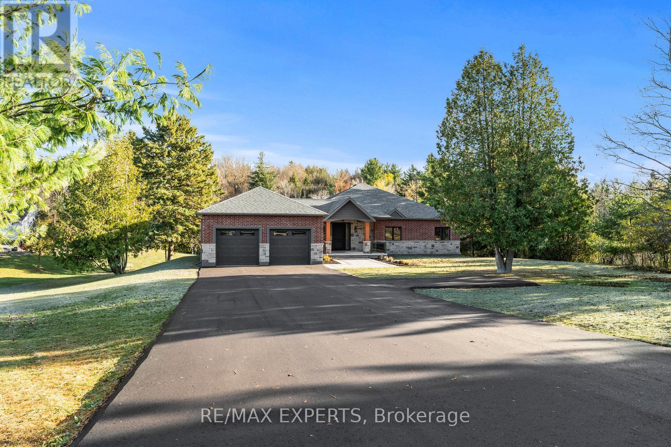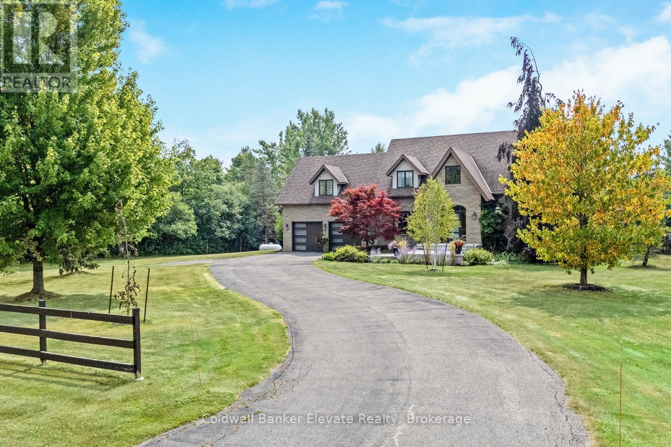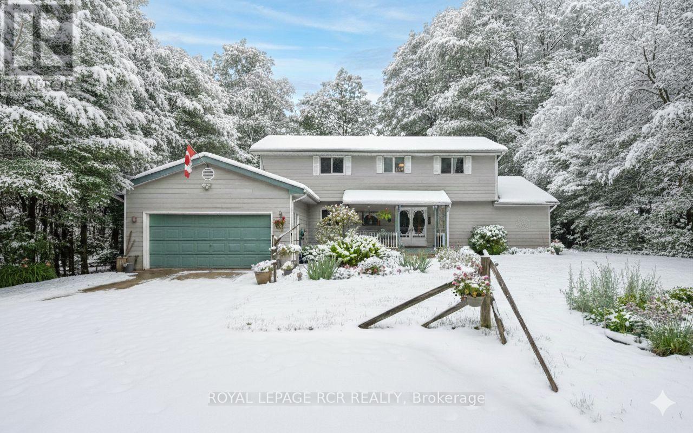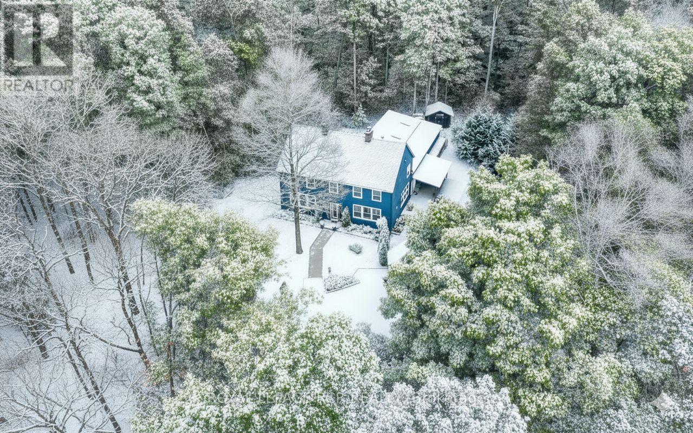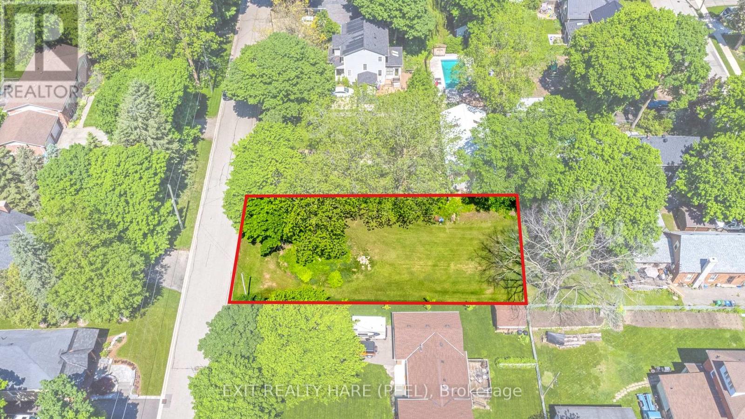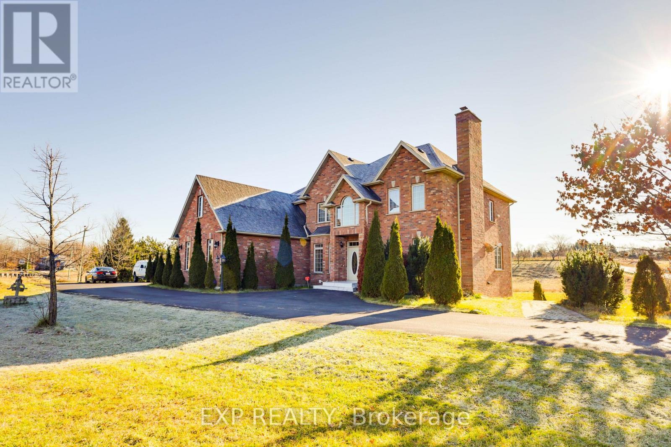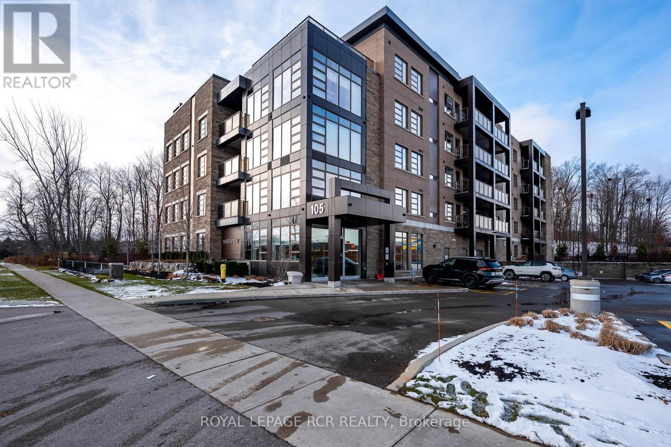24 Ferguson Street
Erin, Ontario
Luxurious 4 bedroom, 4 bathroom home in the charming town of Erin. Upscale family friendly neighbourhood. Well planned design offers Primary bedroom with luxurious 5-piece ensuite, 2nd bedroom with another ensuite bathroom ideal for guests or extended family. Third and fourth bedrooms share a full "Jack & Jill" bathroom. Beautifully upgraded throughout including hardwood, gas fireplace, quartz island, custom blinds, second floor laundry, side entrance and more. Open concept floor plan with 9' ceilings allows for flexible furniture placement; great for people who love bringing family and friends together. Elegant modern kitchen with tons of cabinets and storage. Centre island and breakfast bar, pantry, quality stainless steel appliances. Walkout to deck and lawn from Great room. Full basement is bright and welcoming with above ground windows; space for the kids to play, man cave or hobby room. Close to town as well as lots of trails and parks for outdoor recreation. Minutes to Caledon, Belfountain and picturesque Forks of the Credit. Immaculate and in absolutely new condition. (id:53661)
934529 Airport Road
Mono, Ontario
Discover the opportunity to join the exclusive Mono Hills Country Club. Build your dream home overlooking a pristine fairway at this private golf course, ideally located between Highways 9 and 89 amid the scenic rolling hills of Mono. The golf course has recently undergone significant upgrades, including extensive renovations to the clubhouse. Several building locations, each offering a unique and stunning view to suit your preference. Short drive to ski resorts, country fine dining restaurants, wineries, artisan shops and country markets. (id:53661)
59 Doris Pawley Crescent
Caledon, Ontario
Master bedroom comes with his her walk in closet-Gorgeous Freehold Town House, Approx 2000 Sqt Living Space..... Full House Available for lease 3 Bedrooms, 3 Washrooms with Lots of Additional Storage in Basement. The main floor offers a nice kitchen with plenty of counter . Main floor walkout to a wooden deck perfect for enjoying your morning coffee and evening barbecue Hardwood floors on the main level, and modern finishes throughout create a warm and inviting feel. Located in the heart of it all, this home is close to parks, schools, cafes, fast food, grocery stores, and daycares, with quick access to Highway 410 for easy commuting. 8 year new home (id:53661)
Main Fl - 19734 Airport Road
Caledon, Ontario
county living in an amazing neighborhood. with separate entrance, 2 bedroom and 1 bathroom. All utilities included (hydro, heat, water) very good livable condition, 2 parking space + Garage available. very good livable condition. (id:53661)
403 - 60 Ann Street
Caledon, Ontario
Exceptional Opportunity in Bolton's Premier Adult Lifestyle Community! Welcome to 60 Ann Street, a distinguished and sought-after low-rise condominium nestled in the heart of historic downtown Bolton. This is where upscale living meets serene nature - a truly unique offering for those seeking both luxury and lifestyle. Suite 403 presents a rare opportunity to own a beautifully appointed, sun-filled residence in the prestigious Rivers Edge Condominiums. Perfectly positioned with breathtaking views of the Humber River and just steps from the scenic Humber Valley Heritage Trail, this is a haven for nature lovers who appreciate refined living. From the moment you arrive, you'll be impressed by the grand foyer, elegant library, & inviting lobby, all setting the tone for the quality and comfort that awaits inside. This spacious 2-bedroom, 2-bathroom suite features an open-concept layout of principle rooms living and dining with high-end finishes throughout. Enjoy the privacy and elegance of a fully enclosed gourmet kitchen, offering extensive cabinetry and a layout tailored for both functionality & flair. Savour meals & entertain with ease in the open-concept dining area, seamlessly connected to a sunlit living room that extends to a private balcony-an ideal spot to unwind while taking in serene river views. The primary bedroom is a true retreat, boasting floor-to-ceiling windows, a walk-in closet, & a luxurious 3-piece ensuite. A generous second bedroom, another full bathroom, in-suite laundry, & ample storage complete the layout. Enjoy the convenience of underground parking, along with ample guest parking. Residents of Rivers Edge benefit from a full suite of amenities including an indoor pool, fitness centre, games room, & a stunning outdoor terrace. All of this is just moments from Bolton's charming shops, dining, & amenities. Don't miss your chance to own in one of Bolton's most desirable buildings - this is adult lifestyle living at its finest! (id:53661)
211 Pine Avenue
Caledon, Ontario
Welcome to 211 Pine Avenue - a stunning, brand new custom-built bungalow offering over 3,600 sq ft of finished living space on a premium lot with a private pond. This bright, open-concept home features hardwood flooring, pot lights, and oversized windows showcasing tranquil green views. The gourmet kitchen boasts quartz countertops, stainless steel appliances, a bold island, and walkout to a private balcony. The primary suite includes a walk-in closet and spa-like ensuite. Recent upgrades include new front and back interlock (2025), hydro-seeding (2025), and a new septic system installed August 2025. Enjoy a 3-car tandem garage with parking for 11 vehicles. Steps to Palgrave Stationlands Park, Caledon Equestrian Park, and scenic trails - where luxury meets nature in the heart of Palgrave. *Some photos have been virtually staged to help illustrate the property's potential.* (id:53661)
14294 Winston Churchill Boulevard
Caledon, Ontario
In the storybook hamlet of Terra Cotta, Caledon, just steps from the Cataract Trailway and Terra Cotta Conservation Area, this exceptional property offers elegance and a deep connection to nature. Nearly 2.5 acres back onto protected conservation land with no rear neighbours - only forest, fresh air, and birdsong. The lot blends cleared lawn and woodland, with sunny spaces for entertaining and shaded spots for quiet reflection. Your fenced backyard oasis is anchored by a heated saltwater pool with a waterfall, an expansive patio for barbecues and lounging, and the ultimate privacy of your own forest. Inside, vaulted ceilings and large windows flood the main living areas with natural light. The formal dining room sits off the foyer behind French doors, while the grand two-storey living room features a two-way wood-burning fireplace shared with the breakfast room. The chefs kitchen boasts top-of-the-line Miele appliances, including an oversized fridge, built-in oven, sleek cooktop, and flush-mount range hood. A spacious sunken family room off the breakfast and kitchen opens to the backyard. The main floor also offers a laundry room with a walkout and a spa-inspired 3-pc bath with heated floors and a glass shower, perfect after a swim. Upstairs, the open loft hallway provides space for an office, hangout space, or reading nook. Four bedrooms include a sprawling primary suite with his-and-hers walk-in closets. The finished basement offers a huge rec/games room plus a bonus room - ideal as a gym, extra bedroom, or office. An insulated double-car garage with epoxy flooring completes this property. From sunrise coffee on the patio to starlit swims beneath the trees, this Terra Cotta retreat is more than a home - its a lifestyle. (id:53661)
308392 Hockley Road
Mono, Ontario
Welcome to this warm and welcoming Viceroy-style home set on a spacious 1.87-acre lot in beautiful Mono. If you've been dreaming of a quieter lifestyle surrounded by nature, this property is your chance to make that dream a reality. The eat-in kitchen offers a breakfast bar and walk-out to the back deck - perfect for morning coffee or casual meals. There's also a separate dining room with its own walk-out, ideal for hosting family dinners or special occasions. The great room is filled with natural light thanks to its large windows and vaulted ceiling, offering views of the peaceful backyard. For more laid-back hangouts, there's a separate family room that also walks out to the deck. A convenient 2 piece bathroom is located nearby for guests. This home features 3 bedrooms and 3 bathrooms, including a main level primary bedroom with a walk-in closet, updated 4 piece ensuite, and its own walk-out to the deck. Upstairs, bedrooms two and three each have their own vaulted ceilings, giving them an open and airy feel. You'll also appreciate the updated main floor laundry and the insulated 2 car garage, which adds extra storage and keeps your vehicles out of the weather. Surrounded by mature trees, the property feels private and serene. A quiet pond with a soothing water feature adds to the sense of calm, and an invisible fence keeps your pets safe while they explore. When its time to unwind, head out to the outdoor sauna and soak in the peaceful setting. (id:53661)
19211 Mountainview Road
Caledon, Ontario
Enjoy pool days in every season - all from the comfort of home! Escape to your own private paradise on this beautiful 1-acre lot, set along a paved country road and surrounded by towering, mature trees. This spacious 2-storey home offers the perfect blend of comfort, character, and resort-style living with over 2,700 square feet of living space, 3 bedrooms, 4 bathrooms, and a stunning enclosed pool you can enjoy all year long. Step inside to discover a bright, open kitchen designed for both everyday living and entertaining. Featuring ceiling-height cabinetry, a centre island with breakfast bar, and modern pot lighting, this space flows seamlessly into the breakfast area with a walk-out to the pool-perfect for morning coffee or family brunches. Multiple living areas ensure there's room for everyone: a formal dining room with fireplace, a living room with a second fireplace, and a spacious family room ideal for gatherings. The enclosed pool area is truly a showstopper-complete with a sitting area warmed by a wood stove, two clear roll-up doors that open to let the breeze flow through, and patio doors leading to a covered outdoor dining space. Whether you're hosting summer get-togethers or relaxing on a quiet evening, this home was made for enjoying every season. The upper level offers three generously sized bedrooms and two bathrooms. The primary suite is a retreat of its own, featuring a bonus space currently used as a gym and a private 3-piece ensuite with shower. The additional bedrooms are equally spacious, with bedroom three featuring a walk-in closet. A second 3-piece bathroom with tub conveniently serves both bedrooms two and three, completing the upper level. Outside, you'll find a detached 2-car garage, a serene backdrop of mature trees, and endless space to unwind and reconnect with nature-all just a short drive from town amenities. (id:53661)
0 Victoria Street
Caledon, Ontario
Build your dream home in one of Caledon's most desirable neighbourhoods! This vacant building lot was recently severed, with municipal services available (Gas/Water/Sewer/Hydro) in the charming Village of Inglewood. HST is not applicable. Parkland fee has already been paid by the Seller. Ready for your imagination! Featuring gently sloping terrain, this property holds great potential for a walkout basement, depending on your elevation and design choices. This lot is within walking distance to a coffee shop, scenic trails, and is conveniently close to Caledon Golf Course. Only a 10-minute drive to Hwy 401.Parkland fees and preliminary grading work have already been paid and completed by the Seller. The Buyer is responsible for development charges, utility connection costs, building permit fees, final grading, and any other costs required by the Town of Caledon or other applicable authorities. Transform this lot into your dream property and forever home! (id:53661)
Main - 17353 Winston Churchill Boulevard
Caledon, Ontario
Beautiful Belfountain! This gorgeous, custom built home sits on just under 2.5 acres and is a sun-filled retreat with privacy, views & serenity. Surrounded by hiking trails, skiing, horseback riding, mountain biking and connected to the quaint and charming village atmosphere, you'll be breathing deeply with meditative splendour in this property. 4+2 bedrooms and 4 bathrooms, 3 car garage, room for 20 parking, gated and private. It's a stunning place! 5 public & 4 Catholic schools serve this home. Of these, 9 have catchments. There are 3 private schools nearby. 4 playgrounds, 2 rinks and 36 other facilities are within a 20 min walk of this home. (id:53661)
401 - 105 Spencer Avenue
Orangeville, Ontario
Welcome to 105 Spencer Ave, Suite 401 in the sought-after Westview Condos - a bright and welcoming corner suite that offers comfort, ease, and an inviting atmosphere from the moment you step inside. This thoughtfully designed unit features 2 bedrooms and 2 bathrooms with in-floor heating, including a comfortable primary suite with its own 3 piece ensuite. The open concept kitchen, living, and dining area feels light and spacious, creating an easy flow for everyday living. The kitchen includes a convenient breakfast bar and a walk-out to your private balcony overlooking the trees - the perfect place to enjoy your morning coffee as the sun comes up. Additional conveniences include in-suite laundry and access to building amenities such as a meeting and party room, ideal for gatherings or quiet workspace flexibility. This suite also comes with two parking spots - one underground and one surface - providing rare convenience and value. Suite 401 is an inviting place to call home in a well-managed building close to everything you need. (id:53661)

