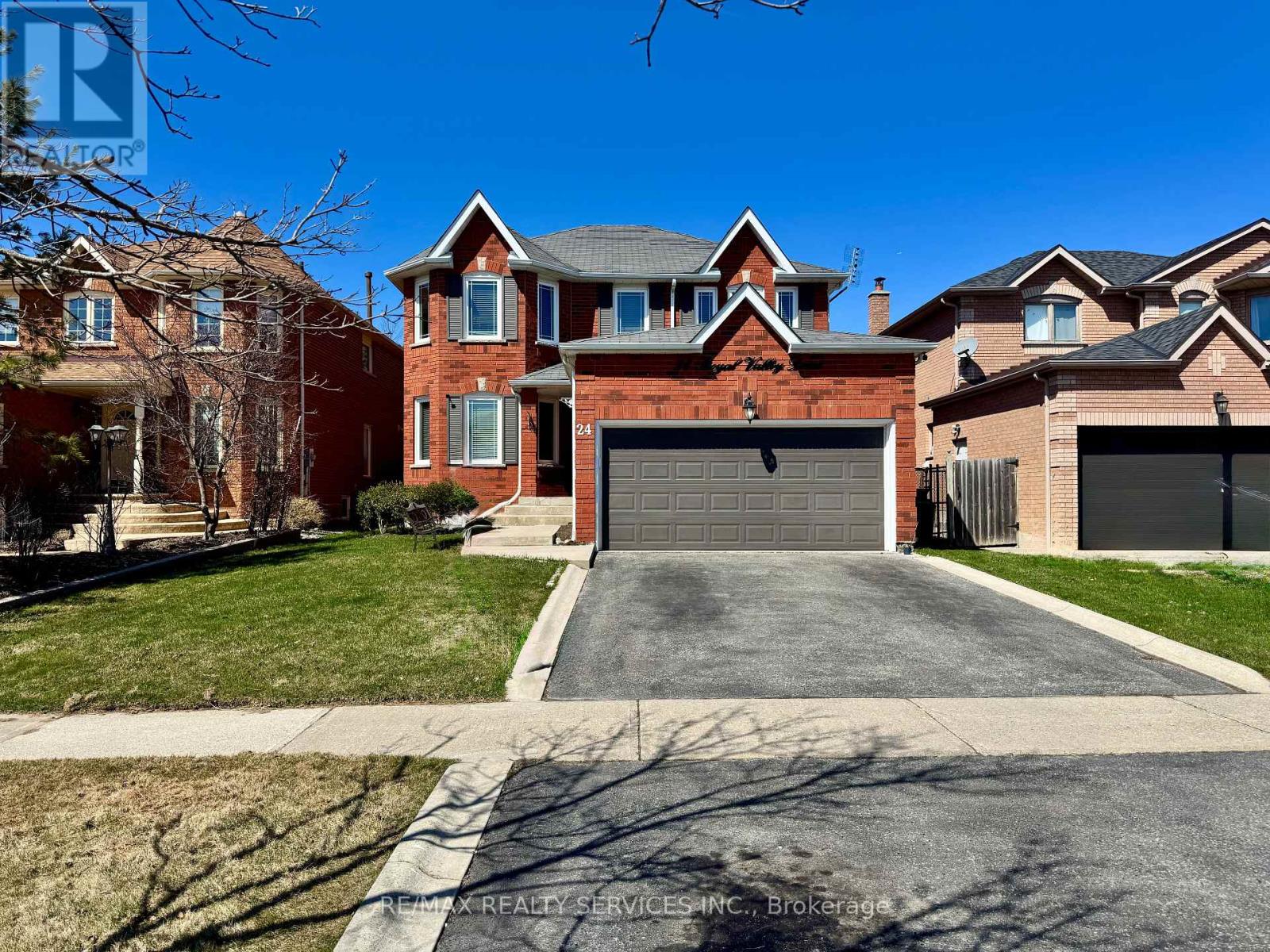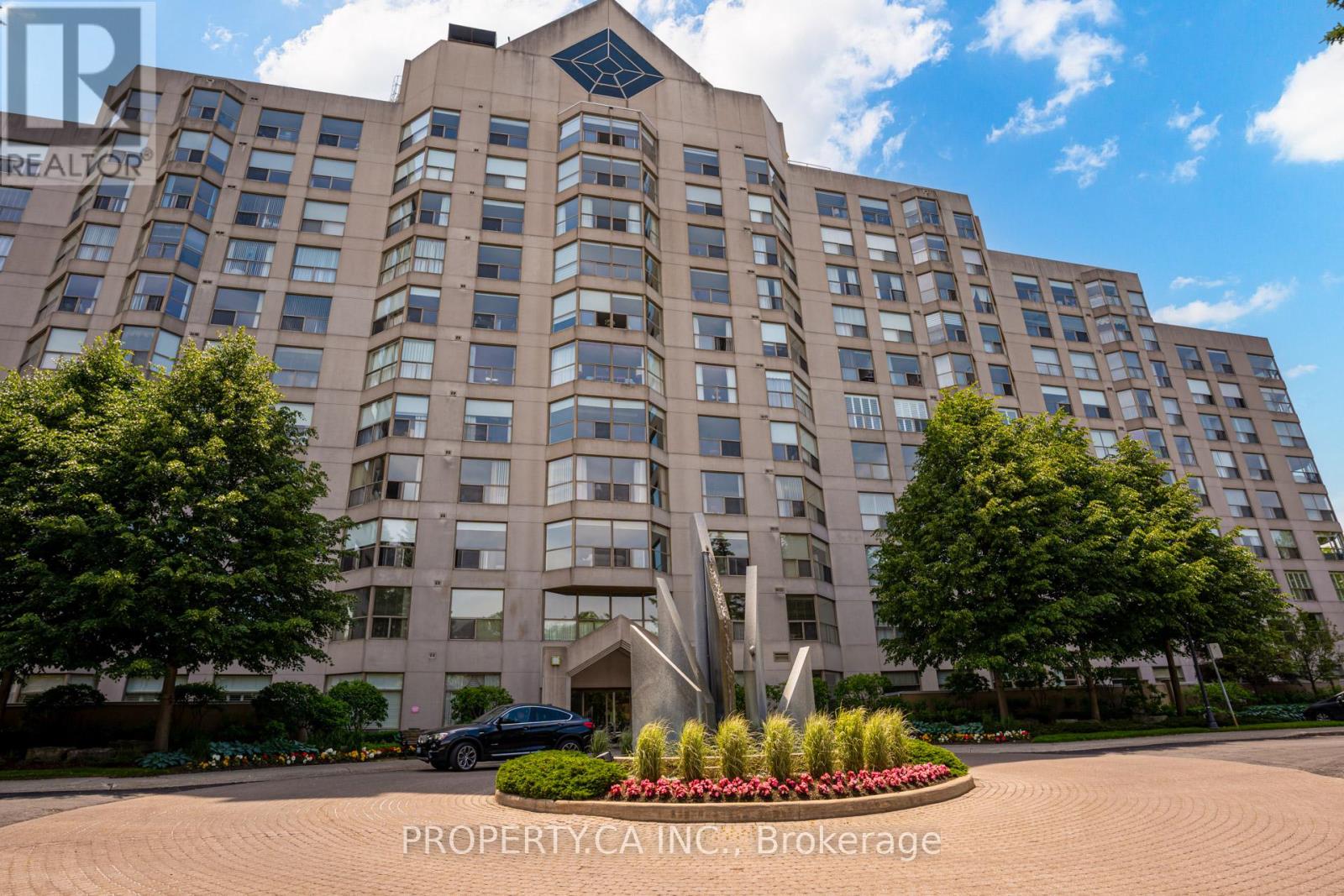682 Megson Terrace
Milton, Ontario
Absolutely stunning and extensively upgraded 3-bedroom semi-detached home with a finished basement, located in the heart of Milton! Featuring 9-ft ceilings on the main floor, upgraded vinyl flooring (2025) on the upper level and basement, and hardwood floors in the living area. Enjoy a modern kitchen with quartz countertops, custom backsplash, painted cabinets, extended counter for concealed waste storage, and newer appliances under warranty. Additional features include: pot lights throughout main areas and basement, upgraded lighting fixtures, fresh paint with accent walls, smart home features (Nest thermostat, smart lock, smart doorbell, and cameras), in-wall cable management, and a modern wall-mounted console in the basement. The fully finished basement includes rough-in for a bathroom, vinyl flooring, pot lights with dimmers, and an open concept layout. Outdoor upgrades include a concrete-paved driveway and backyard, newly fenced yard (2022), and a large outdoor shed for storage. Garage has built-in shelving for extra space. Prime location with an open front view, close to schools (including French Immersion and Catholic), daycares, parks, walking trails, Milton Hospital, sports center, shopping (Shoppers, Sobeys, No Frills, Tim Hortons), and public transit. (id:53661)
Bsmt - 35 Elysian Fields Circle
Brampton, Ontario
Beautiful Legal Basement Apartment In Prime Neighbourhood For Lease. This 2 Bedroom + 2 Washroom Apartment Features Beautiful Laminate Throughout, Stainless Steel Appliances And Ensuite Washer / Dryer. Perfect For A Small Family. Close To All Amenities, Transit, Highways, Shopping, Restaurants. Don't Miss This One! (id:53661)
A - 4990 Dundas Street W
Toronto, Ontario
Welcome To Historic 4990 Dundas St W. This Large 2nd Level Unit Is Situated Within Walking Distance To All Amenities, Located On Dundas - Between Islington And Kipling. This Unit Offers2 Large Bedrooms 1 Bathroom And A Very Spacious Living Area. This Unit Is Located Close To Many Amenities: Laundry, Six Points Plaza, Police Station, Church, Restaurants, Shopping. Kitchen Counter And Sink To Be Upgraded, And Unit Will Be Cleaned Before Occupancy. (id:53661)
11 Duval Drive
Toronto, Ontario
Welcome to 11 Duval Dr - A bright and beautifully maintained main floor unit offering 3spacious bedrooms and 1 full bathroom. This inviting home features a generous layout, a fully equipped kitchen, and access to a shared backyard ideal for both everyday living and entertaining. Ideally located close to grocery stores, community centers, schools, and public transit, it provides exceptional convenience to all essential amenities. This comfortable rental is a fantastic opportunity. Tenant is responsible for lawn maintenance and snow removal. Tenant is responsible to pay 75% of utilities. DigiSign Verified - 28158ac6-21da-4c09-b047-dca095a06b42ANWall unit wardrobes in bedrooms are staying with the property unless tenant asks otherwise. Shared laundry area with basement tenants. (id:53661)
1502 - 50 Kingsbridge Garden Circle
Mississauga, Ontario
Stunning, Fully Renovated 1+Den Condo in Prime Location! Experience modern living in this beautifully updated 1 bedroom + den suite located in one of the area's most desirable neighbourhoods. Featuring premium laminate flooring throughout, a fully renovated kitchen with granite countertops, a stylish breakfast bar, under-mount sink, and upgraded cabinetry. The elegant bathroom showcases a granite vanity and contemporary finishes. Enjoy a bright and spacious open-concept living/dining area with breathtaking views. The functional den is perfect for a home office or guest space. Additional highlights include in-suite laundry, convenient access to shopping, Square One, public transit, and more. A perfect blend of style, comfort, and location this gem wont last long. (id:53661)
7 Farningham Crescent
Toronto, Ontario
Introducing an exceptional opportunity to own 7 Farningham cres , a residence in the prestigious Princess-Rosethorne neighborhood of Etobicoke. This meticulously designed home offers unparalleled luxury, modern amenities, and a prime location, making it the perfect sanctuary for discerning buyers. Property Highlights: Elegant Design with a finished area of 5357 sq ft Featuring a harmonious blend of contemporary architecture and timeless craftsmanship, this home boasts high ceilings, expansive windows, and premium finishes throughout. Spacious Living Areas: With an open-concept layout, the residence offers generous living and dining spaces, ideal for both intimate family gatherings and grand entertaining. Gourmet Kitchen: The state-of-the-art kitchen is equipped with top-of-the-line appliances, custom cabinetry, and a large island, catering to culinary enthusiasts and casual diners alike. Luxurious Bedrooms and Bathrooms: Retreat to the sumptuous master suite, complete with a spa-like ensuite and walk-in closet. Additional bedrooms are thoughtfully designed to provide comfort and privacy for family members and guests. Outdoor Oasis: Enjoy the beautifully landscaped backyard with an in-ground pool offering a serene escape and ample space for outdoor activities and relaxation. Situated in the heart of Princess-Rosethorne, this property provides easy access to top-rated schools, upscale shopping, fine dining, and recreational facilities. The neighborhood is renowned for its tree-lined streets, family-friendly atmosphere, and proximity to major highways and public transportation, ensuring seamless connectivity to downtown Toronto and beyond. (id:53661)
111 Brisdale Drive
Brampton, Ontario
Showstopper Alert Priced to Sell Fast! Fully upgraded 2600+ sq ft gem featuring 4 spacious bedrooms and a 2-bedroom finished basement with a separate entrance! This stunning home boasts a double car garage, an elegant oak staircase, new porcelain tiles on the main floor, and pot lights throughout the house. Enjoy a brand new kitchen with quartz countertops, a new backsplash, and all new appliances. The home is carpet-free with upgraded light fixtures throughout. Bathrooms are updated with quartz countertop vanities, and there's the added convenience of main floor laundry. Freshly painted in 2025 with brand new zebra blinds (2025). The huge primary bedroom features a luxurious 5-piece ensuite and an oversized walk-in closet. Step out into a beautiful backyard perfect for relaxing or entertaining. The finished basement includes 2 bedrooms, a separate entrance, in suite laundry area, and excellent income potential! Prime Location: Walking distance to schools and the Cassie Campbell Community Centre. Vacant Property Lockbox available for easy showings! (id:53661)
1253 Roper Drive
Milton, Ontario
Welcome to 1253 Roper Dr The Perfect Blend of Luxury, Comfort, and Location. Nestled on a premium corner lot in Milton's highly sought-after Dempsey neighbourhood, this stunning home offers the ultimate in modern family living. With ~3,717sqft of beautifully finished space, every inch of this 4-bdrm, 2+2 bath home has been thoughtfully designed for style, function, and relaxation. Step inside and you'll be immediately impressed by the bright, open-concept layout and designer finishes throughout. The heart of the home is the gourmet kitchen a showstopper featuring high-end stainless-steel appliances, a large peninsula, sleek cabinetry, and a clever pantry with an appliance garage for a clutter-free look. Whether you're hosting or enjoying a quiet meal, this kitchen makes it effortless. The main floor office offers privacy and plenty of natural light ideal for remote work or study. Upstairs, retreat to the spacious primary suite, complete with a luxurious 5-piece ensuite and walk-in closet. Three additional bedrooms are generously sized and perfect for a growing family. The fully finished basement expands your living space with a large recreation room, cozy gas fireplace, custom built-ins, and a stylish bar area a true entertainers dream or the perfect place for movie nights and get-togethers. Outside, the professionally landscaped triple-sized backyard is a true private oasis. Enjoy 3 separate sitting areas, perfect for lounging, dining, and entertaining. At the centre, a heated saltwater inground pool invites you to relax and unwind in complete privacy your own slice of resort living at home. Location-wise, it doesn't get better. You're just minutes from everything 3 mins to the Milton GO, 2 mins to Hwy 401, and a 30-second drive to grocery stores, restaurants, gyms, movie theatre and more. Surrounded by parks and nestled in a quiet, family-friendly area. Don't miss this rare opportunity to own a turnkey, designer home in one of Milton's best communities (id:53661)
2074 Folkway Drive
Mississauga, Ontario
This beautifully updated 4-bedroom detached home in the prestigious Sawmill Valley neighbourhood of Erin Mills is surrounded by lush greenery on meticulously landscaped grounds. Set on an irregular deep lot, this home offers a rare blend of space, comfort, and serenity with modern upgrades throughout. Once in the grand foyer, you're greeted by an elegant spiral staircase and a thoughtfully designed layout. Oversized windows welcome natural light creating sun-drenched rooms throughout, enhanced by pot lights and timeless details. In cooler weather, you'll enjoy the warmth of two gas fireplaces in both the formal living and family rooms-perfect for entertaining or cozy evenings in. At the heart of this home is the newly renovated Kitchen, where form meets function. Featuring extended quartz countertops with breakfast bar, sleek cabinetry, and a full pantry wall, making this space as practical as it is stylish. The bright breakfast area walks-out to expansive sun-deck and inviting pool-your own private retreat for summer enjoyment and hosting. Upstairs, two of the four bedrooms are primary bedrooms, each with its own private ensuite offering flexibility for growing or multigenerational families. Additional features include updated bathrooms, a functional mudroom with direct garage access, and a separate side entrance for added flexibility. Ideally located just minutes from U of T Mississauga, Credit Valley Hospital, scenic Sawmill Valley Trails, top-rated schools, and premier shopping at Erin Mills Town Centre and Square One Shopping Centre. Enjoy quick access to highways 403 and QEW, making commuting a breeze. (id:53661)
5402 Bellaggio Crescent
Mississauga, Ontario
Gorgeous Semi-Detached House In Very High Demand Area, Prime Heartland Location In Center Of Mississauga. Close To Schools, Parks, Transit, Shopping. 2.5Km To Hwy 403, 4Km To 403 & 7Km To 407. (id:53661)
24 Royal Valley Drive
Caledon, Ontario
Two-storey, all-brick detached home in Caledons prestigious Valleywood neighbourhood offers coveted privacy, with a 142-foot-deep lot adorned with mature trees backing onto park. Absolutely immaculate lawns and landscaping offer a serene, park-like setting to relax after a long day and entertain your guests. Inside, the functional layout features separate formal living and dining rooms, a gorgeous, renovated kitchen with tons of convenient drawers for optimal storage options. Breakfast area overlooks a family room with a fireplace and has walk-out to patio. Four bedrooms upstairs include a massive primary bedroom with walk-in closet and a five-piece ensuite featuring separate shower and soaker tub. Three more bedrooms and an updated shared four-piece bathroom round out the second floor. The basement is finished and offers a fifth bedroom with a four-piece semi-ensuite, a separate rec room, gym, office and wine cellar! No carpet in this beautifully maintained home. New owned tankless water heater 2024, Roof 2009, Furnace 2010, Windows 2010. Walking distance to library, large park with playground, walking trails. Just off Highway 410 for easy commuting. Coveted Mayfield Secondary School district. (id:53661)
501 - 1700 The Collegeway
Mississauga, Ontario
Experience sophisticated living in the prestigious Canyon Springs, where serene nature meets modern elegance. Backing onto a tranquil ravine and surrounded by lush greenery, this beautifully renovated 2-bedroom + den suite offers a peaceful retreat with every comfort and convenience at your doorstep. Fully renovated from top to bottom in 2011, this meticulously maintained suite features hardwood flooring throughout, porcelain tiles in the hallway and bathrooms, and California shutters that complement the abundance of natural light. The eat-in kitchen boasts stainless steel appliances, abundant cabinetry, a pantry, and timeless design touches including brushed nickel hardware. The large primary bedroom includes a walk-in closet and a sleek ensuite bath, while the second bedroom is perfect for guests or flexible use. The full-size den offers endless possibilities for a home office, studio, or cozy reading nook. Both bathrooms are updated with quartz countertops and modern finishes, and ensuite laundry adds convenience. All utilities are included, plus Rogers cable and internet, offering true all-inclusive living. Canyon Springs is known for its exceptional amenities: Indoor pool, Hot tub, Fitness centre, Outdoor mini-putt, BBQ area, Party room, Billiards, Library, 24-hour concierge and ample visitor parking and attentive on-site management. Located minutes from scenic trails, parks, top-rated schools, shopping, dining, and public transit, this home offers more than just a place to live its a lifestyle. (id:53661)












