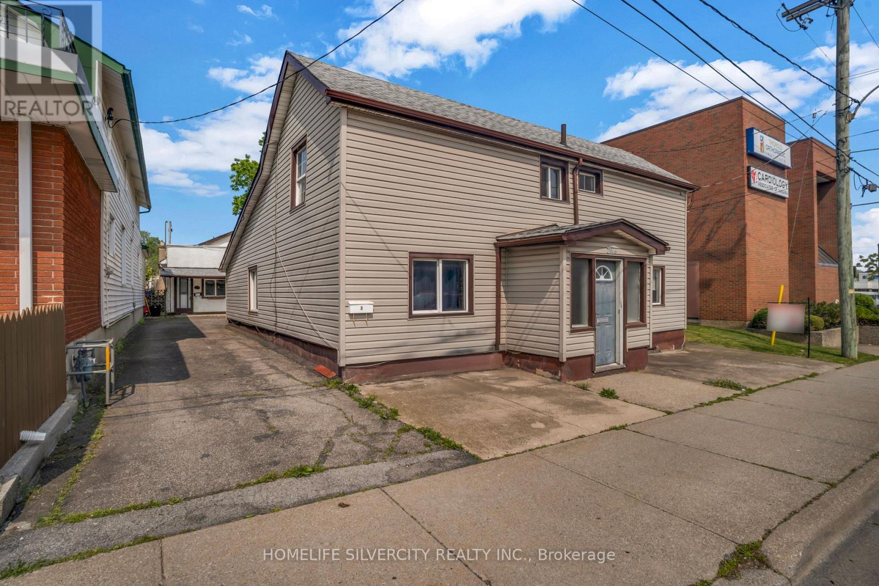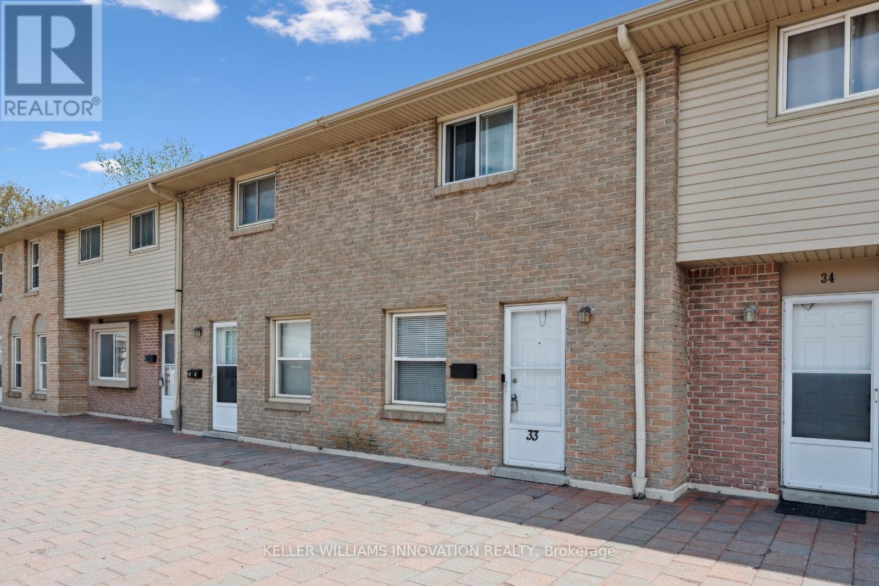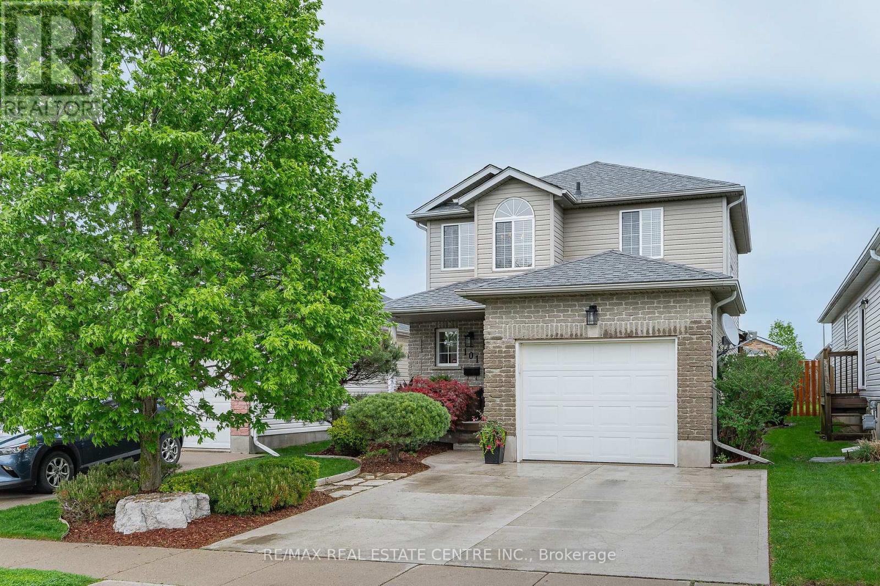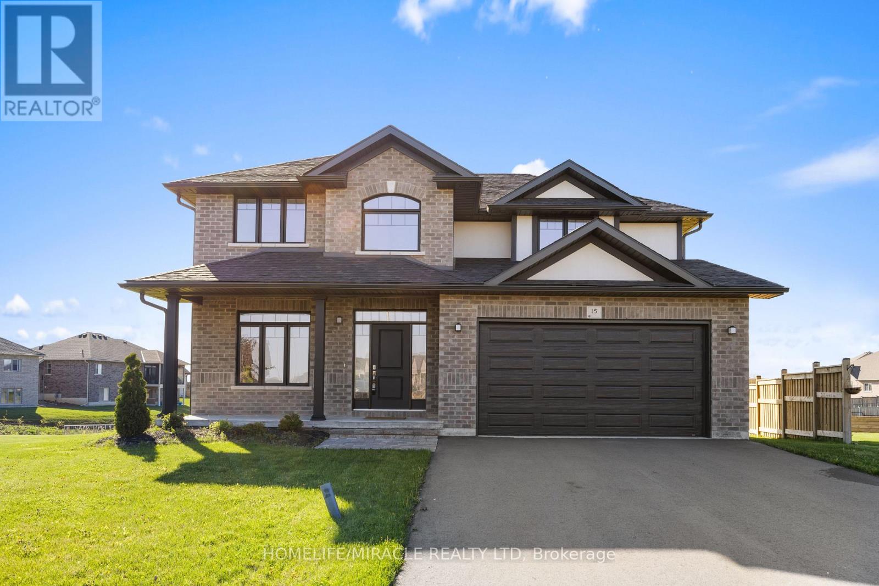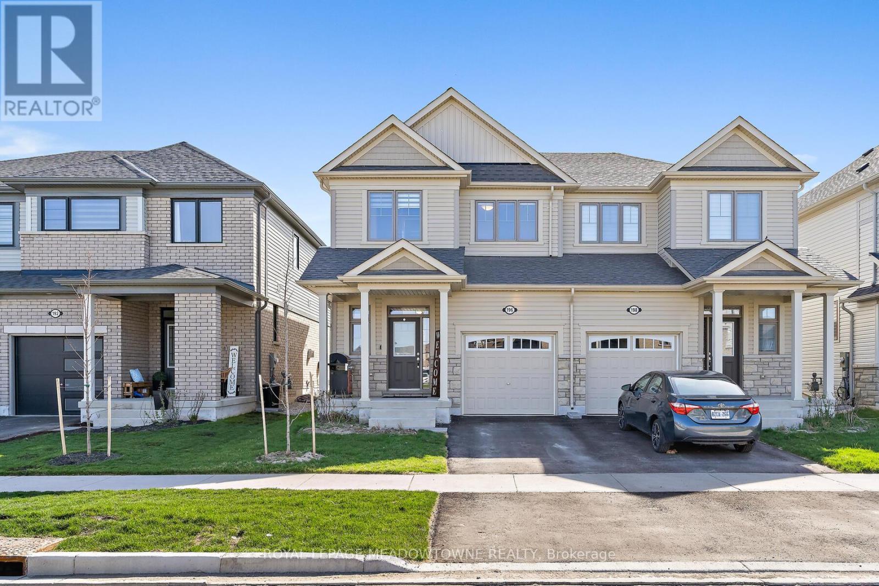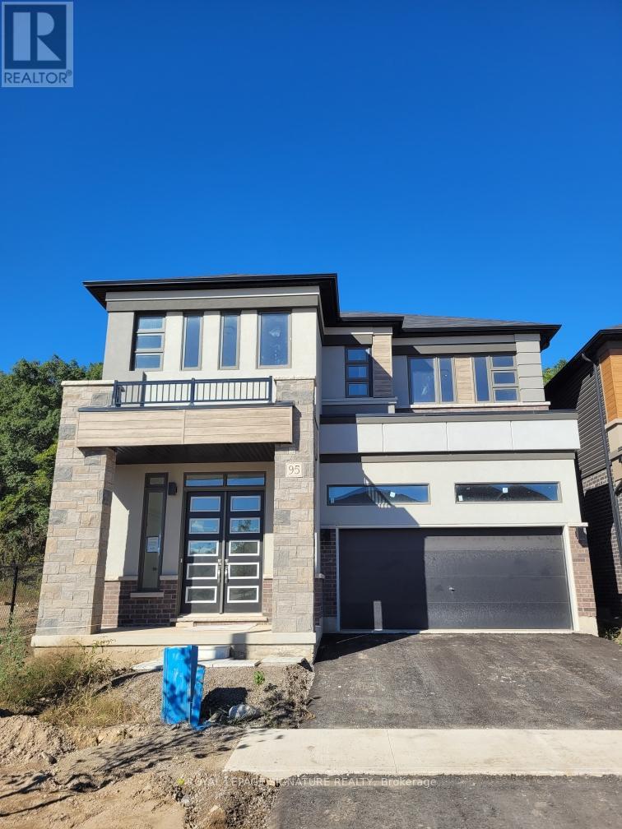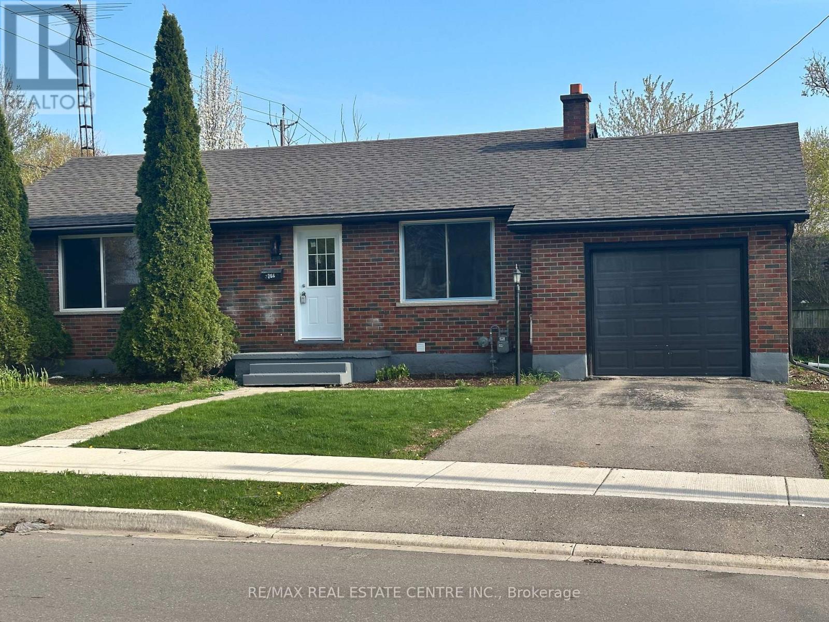5 Pine Street S
Thorold, Ontario
Great Value! This property is Located in the Core of Downtown Thorold. This property is located in the core Downtown in Thorold, property is close to mall Shopping Centre, Banks, transit, 10 Mins to Brock University, 15 Mins to Niagara, Good opportunity for or good choice for first-time buyers looking to offset their mortgage with rental income. Boasting 5 bedrooms & 4 washrooms. 3 Potential Rents from Three unit is $5300 plus Utilities. Total units 2 potential Rent $2000+ $2000+ $1300. Roof changes in 2022 and furnace 2024. Main House: Mn Fl 2 Bdrm/1Full & 1.5 Bath. 2nd Flr: 1 Bed +1 Bath. 2nd Unit (Back of the Property): 2 Bed + 1 Bath. Legal Triplex. (id:53661)
33 - 293 Fairway Road N
Kitchener, Ontario
Welcome to 293 Fairway Rd N, Unit #33 in Kitchener. This move-in-ready 2-bedroom condo townhouse is the perfect starter home, conveniently located near community trails, Chicopee Ski & Summer Resort, public transit, shopping, dining, and more! This carpet-free unit has been freshly painted and features a kitchen with stainless steel appliances and a separate dining area. A bright living room at the back of the unit has sliding doors leading to a fenced-in private patio with access to green space/common area. The upper level offers a 4-piece main bath and two sizeable bedrooms. The unfinished basement is spacious and provides plenty of potential for additional living space or storage, with laundry facilities and a rough-in for a second bathroom. (id:53661)
101 Edgemere Drive
Cambridge, Ontario
WHAT A SHOW STOPPER OF A HOUSE! PRIDE OF OWNERSHIP AND METICIOUSLY MAINTAINED. This tastefully renovated 2-storey home offers a seamless blend of contemporary design, functional space, and everyday ease. Ideal for families, first-time buyers, or those looking to downsize without compromise, this move-in-ready gem is located in a quiet, mature neighborhood, close to parks, schools, and essential amenities. Inside, the main floor welcomes you with an open-concept layout that effortlessly connects the kitchen, dining, and living areas. The standout kitchen features two-tone cabinetry, quartz countertops, stainless steel appliances, a custom wine rack, and stylish pendant lighting over a generous peninsula with bar seating. Sunlight floods the space, showcasing its clean lines and modern finishes. A stylish barn board featured wall with a electric fireplace for ambiance. Upper level, offers 3 generous size bedrooms and a renovated 4 piece bathroom. The fully finished basement adds valuable square footage with a spacious rec room that easily adapts to your needs - whether it's a media lounge, home office, or kids play zone. Neutral colors and recessed lighting keep it warm and inviting as well as a convenient 3 piece rough-in for a future bath. Step outside to a backyard designed for both entertaining and unwinding. the newly built deck offers the perfect spot for alfresco meals, while the custom pergola and hot tub add a touch of luxury. The fenced yard provides a safe, private area for children or pets and with an additional Shed/ Work shop. Additional highlights include an oversized single garage with storage, a double concrete driveway, and beautifully landscaped that makes for an attractive curb appeal. Thoughtfully updated and impeccably maintained, this home offers the lifestyle and comfort you've been looking for. (id:53661)
18 Saxony Street
Kitchener, Ontario
Luxurious Mattamy Detached Home in Wildflower Crossing, Kitchener. Welcome to this stunning 1,928 sq. ft. detached home, built by Mattamy and nestled in the sought-after, master-planned community of Wildflower Crossing in Kitchener. Featuring 4 spacious bedrooms and 2.5 modern bathrooms, this beautifully designed home offers both style and functionality. Enjoy 9-ft ceilings on both the main and second floors, with gorgeous hardwood flooring extending through the main level, staircase, and upper hallways. The open-concept layout on the main floor is perfect for entertaining, showcasing a chef-inspired kitchen complete with a large center island, quartz countertops, extended-height cabinets, and pot lights. The living and dining areas are bathed in natural light from multiple large windows, creating a warm and inviting atmosphere. Upstairs, the primary bedroom boasts a walk-in closet and a private 4-piece ensuite. Three additional generously sized bedrooms include one with a walk-in closet and charming vaulted ceiling. A second 4-piece bathroom and convenient upper-level laundry add to the home's practicality. Ideal for family with backyard leading directly to a neighborhood park. Additional highlights include California Shutters , 8-ft tall entry doors and a location that offers easy access to top amenities such as the Sunfish Centre, Sunrise Shopping Centre, Highway 8, and reputable local schools. (id:53661)
402 - 80 King William Street
Hamilton, Ontario
Luxurious Penthouse Living with Stunning City Views and Private Rooftop OasisStep into a world of elegance and sophistication with this breathtaking two-story penthouse suite at the prestigious Filmworks Loft. Perfectly designed for those who love to entertain, this exquisite residence boasts a private rooftop deckyour very own urban retreat for unforgettable summer BBQs and gatherings under the stars.Inside, the spacious and sun-drenched two-bedroom, two-bathroom layout offers an open-concept living space that exudes charm and character. Exposed brick walls and grand, two-story windows flood the home with natural light while framing panoramic views of the city skyline, creating a living masterpiece. The gourmet kitchen, featuring sleek countertops and a versatile movable island, is ideal for both casual dining and culinary creativity.Retreat to the serene primary suite, complete with a private ensuite and generous double closet, while the second bedroomcurrently styled as a chic home officeprovides flexibility to suit your lifestyle. Thoughtful storage solutions throughout ensure a seamless, clutter-free living experience.The cozy family room opens directly to your exclusive terrace, where you can host intimate gatherings or simply unwind in your private outdoor sanctuary. (Yes, the BBQ is included for effortless entertaining!) (id:53661)
15 Mavety Court
Belleville, Ontario
The Perfect 2 Story Family Home In Belleville's Most Prestigious Community Settlers Ridge. Featuring 4 Beds & 3 Baths, with an Abundance of Natural Light backing onto a private green area with a huge deck for quiet and serene natural setting. Over 2000 sqft of Living Space Comes With Tons of Upgrades. The Den on The Main Floor is Ideal for a Home Office. Upstairs the elevated Primary suite is bright and spacious with a deep walk in closet and a spa like ensuite. The convenient 2nd-floor laundry makes life that much easier! But wait, there's more! Close to All Amenities, Schools, Parks, 401, Walmart, & Shopping Centres. Whether You Want to Live or Invest, Don't Miss This Great Opportunity to make this Dream Home Yours! (id:53661)
507506 Highway 89
Mono, Ontario
You have been dreaming of living in a place that is a blend of country comfort with an idyllic estate setting. You have found it. On a 5.42 acre parcel of rolling land, an amazing property designed for relaxation and enjoyment has been created. Start with an original two-storey, four bedroom, and three bathroom century home that has been expanded (to over 3400 sq ft above grade), updated, yet still captures the essence of the original with gorgeous oak woodwork throughout and nine-foot ceilings. Down the tree-lined laneway discover the mixed wood forest on approximately a quarter of the property, with groomed trails through and around the lot. This opens to a wood shed, a two-car garage, a bunkie, horse paddock, pasture, a tree-house, a utility shed, an eleven-hole disc golf layout, the ruins of the original barn, and a secluded firepit. Inside the home you will discover that there are an amazing number of ways to utilize the variety of rooms, including the country eat-in kitchen, dining, den, library, office, sitting room and four bedrooms. Certainly, the incredible solarium with its wood stove, exposed beams, and light-filled space is a focal point and opens to the spacious back patio. A huge bonus is the proximity of the property to the amenities available in both Alliston and Orangeville (under 20 minutes away), and under an hour to Pearson airport. You can own this dream, come experience it. (id:53661)
196 Elliot Avenue W
Centre Wellington, Ontario
Welcome to 196 Elliot Avenue, West in the charming town of Fergus. This spacious semi-detached property has a fabulous open concept main floor. Great for entertaining and family time. Large windows and sliding doors across the back wall allows natural sunlight to flood in. Convenient access to the garage from the front hallway. Kitchen offers an excellent amount of cupboard and counter space, centre island adds additional functionality to the kitchen. Upper level has a really generous primary bedroom with an awesome 3 pc ensuite and his/hers closets. Bedrooms 2 and 3 are both a good size with windows looking out over the backyard and each has an ample size closet for storage. 4 pc bathroom completes the upper level. Basement is unfinished and just waiting for your creativity to design your ideal space. First time buyers or looking to downsize this property is for you. (id:53661)
175 Artemesia Street N
Southgate, Ontario
Welcome to this beautifully updated 3-bedroom, 1-bathroom 1 1/2 Storey home! This extensive lot can be found right in the Heart of Dundalk, ON. This property offers endless potential including building onto the existing home or the possibility of a lot severance (buyer to do due diligence). Step inside to discover a warm and inviting layout featuring a stunning, modernized kitchen with stylish finishes, updated Appliances and a Large Island! This home Features both a Livingroom and a bonus family room, providing lots of room for entertaining or relaxing. All Three good sized bedrooms are on the Second Level, perfect for families! Step outside to enjoy a large deck overlooking the Huge Yard that is Partially fenced. This is a rare opportunity to own a move-in-ready home with incredible future development potential! (id:53661)
30 Wellington Street S
Mapleton, Ontario
Welcome to 30 Wellington Street S, an ideal opportunity for first time buyers or anyone looking to get into the market at an affordable price point. This charming 1.5 storey home sits on a spacious 66' x 132' lot in the heart of Drayton, offering both a generous yard and a central location close to parks, schools, shops, and more. Inside, youll appreciate the thoughtful main floor renovation completed in 2024, blending classic character with modern comfort. The updated kitchen features newer appliances and ample cabinetry and you have to check out the coffee bar! The open living and dining areas create a welcoming space for everyday life or entertaining. The convenience of main floor laundry and a full bathroom adds to the functionality of this well-designed layout with the ability to close those areas off when needed. Upstairs, youll find three bedrooms, perfect for a small family, home office setup, or guests. Start your morning off with a hot coffee on your covered porch or step outside to enjoy summer evenings on the spacious deck, and take advantage of the large yardideal for kids, pets, or future expansion. A workshop/garden shed provides great storage or hobby space, and the double wide driveway offers ample parking. The home is equipped with newer windows and doors, forced air gas heat, central air, and includes all major appliances, making your move seamless. Affordable, updated, and move-in readythis home is a great way to start your homeownership journey in a welcoming small-town community. (id:53661)
95 Macklin Street
Brant, Ontario
AMAZING PRICE! MOVE-IN IMMEDIATELY! THIS WONT LAST LONG! DONT WAIT, ACCEPTING OFFERS NOW! Schedule your private viewing before it's gone! Move in IMMEDIATELY or as a perfect an investment to rent out multiple rooms. This stunning brand-new detached CORNER LOT home featuring an elegant Hardwood floor, ALL BRICK exterior, 3159 sq ft. Your dream home is back against the serene tree lines, where tranquility meets privacy-no neighbours insight at the back. This exceptional property offers 5 bedrooms and 4 bathrooms, a double-car garage. Situated in the upcoming Nature Grand community in Brantford. Don't miss out on the exquisite Adonis Model 6, Elevation C. The premium corner lot is worth $50,000 and over $60,000 in upgrades. All-brick around the house, 10 ft ceiling, hardwood and upgraded oak stairs with premium posts and spindles. The basement upgraded large windows, full with natural light. It's not just a home; it's a luxury lifestyle. Minutes to Grand River, High 403, Downtown Brantford, Wilfrid Laurier University Campus, Costco, YMCA, golf courses, schools, trails, parks, plazas and all other amenities. (id:53661)
266 Fifth Avenue
Woodstock, Ontario
Offered at $549,900 | 3+2 Bedrooms | 2 Bathrooms | Fully Renovated | Offers Anytime Completely renovated from top to bottom this home is brand new inside and out. Welcome to 266 Fifth Avenue, a rare move-in-ready opportunity. Every detail has been upgraded, including new electrical, plumbing, HVAC, flooring, insulation, and finishes offering you a modern and worry-free living experience. ?? 3 spacious bedrooms upstairs + 1 full bathroom ?? 2 bright bedrooms in the fully finished basement + 2nd full bathroom ?? Large windows throughout flood the space with natural light ?? Brand-new kitchen with stylish cabinetry and new appliances ?? New furnace, A/C, and water heater for energy efficiency ?? Soundproof insulation for peace and privacy ?? Wide 72 ft lot with potential for separate basement entrance Offers welcome anytime. The seller is excited to move forward. Some images may feature virtual staging. (id:53661)

