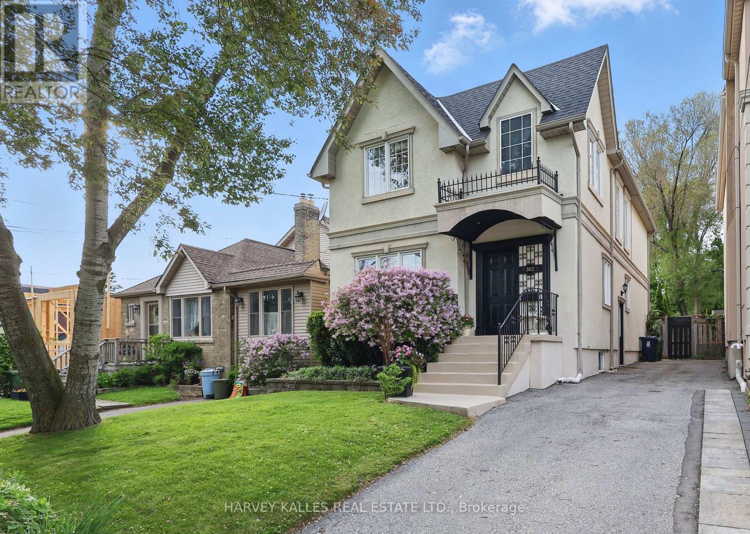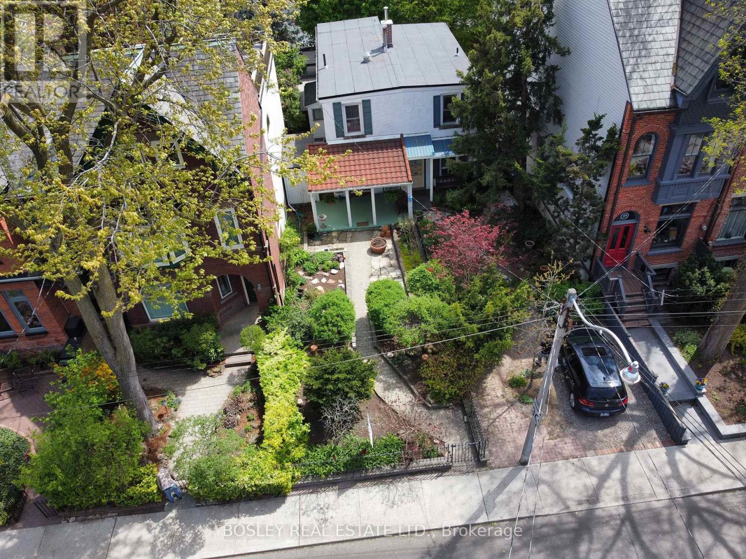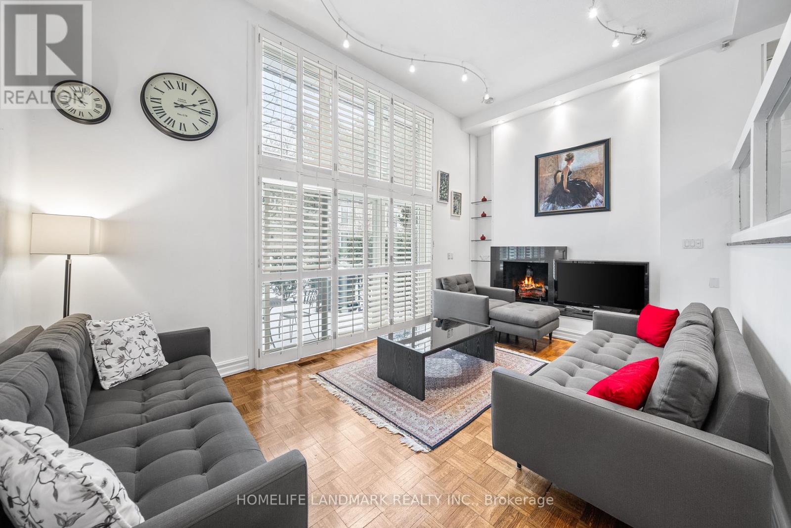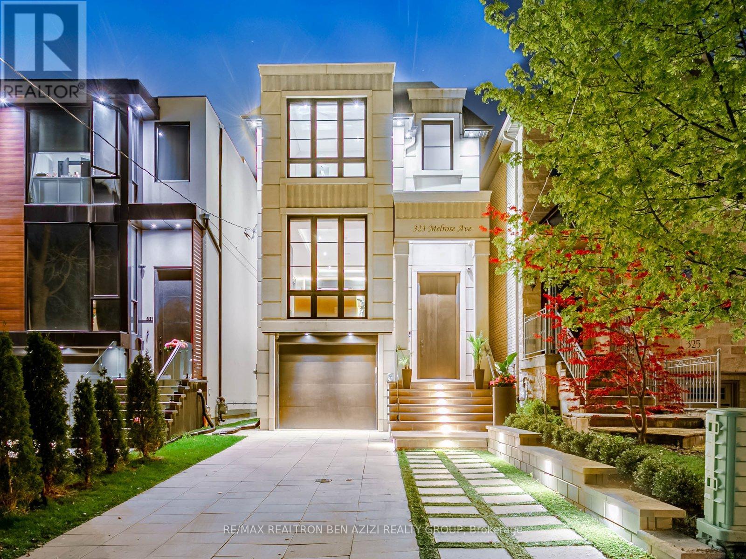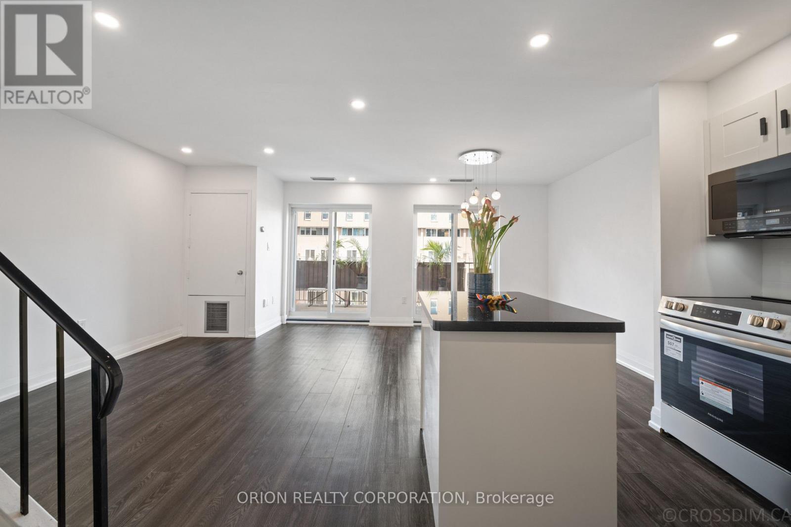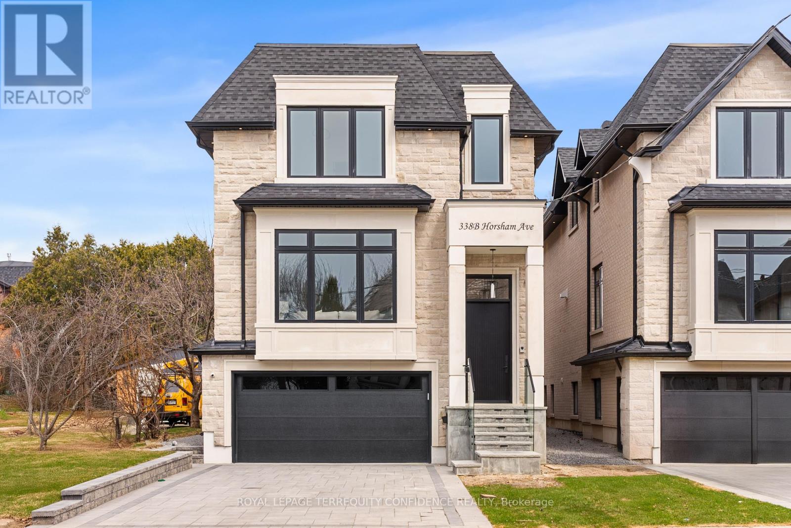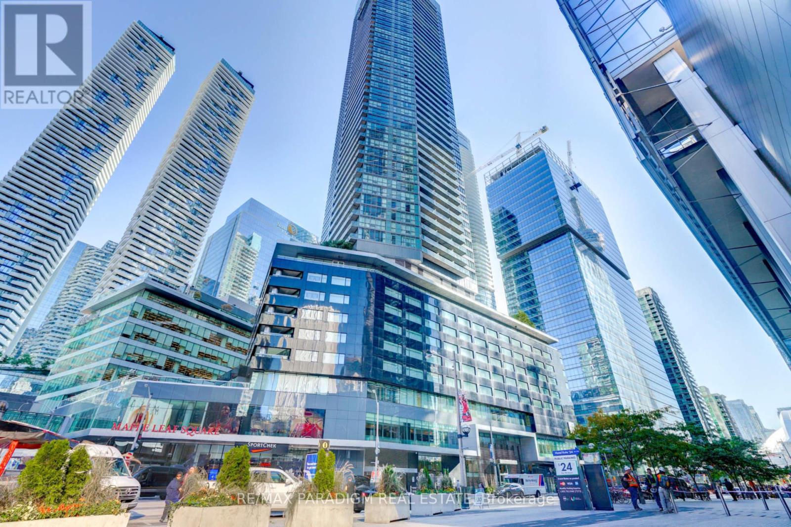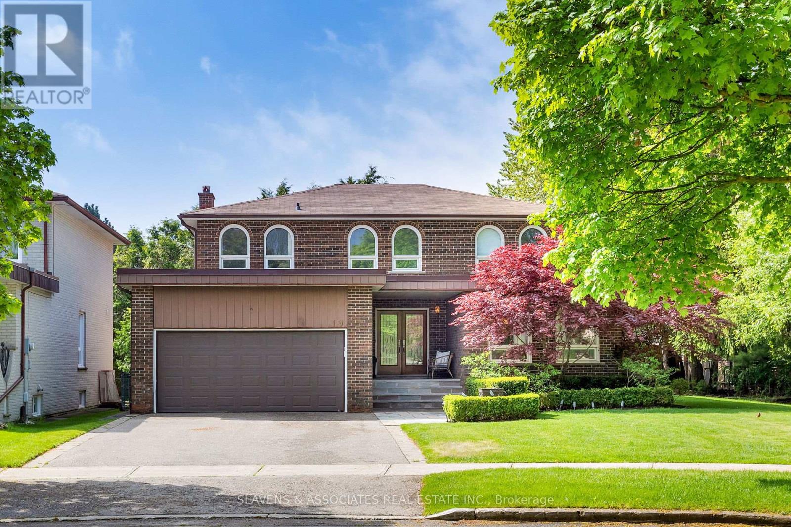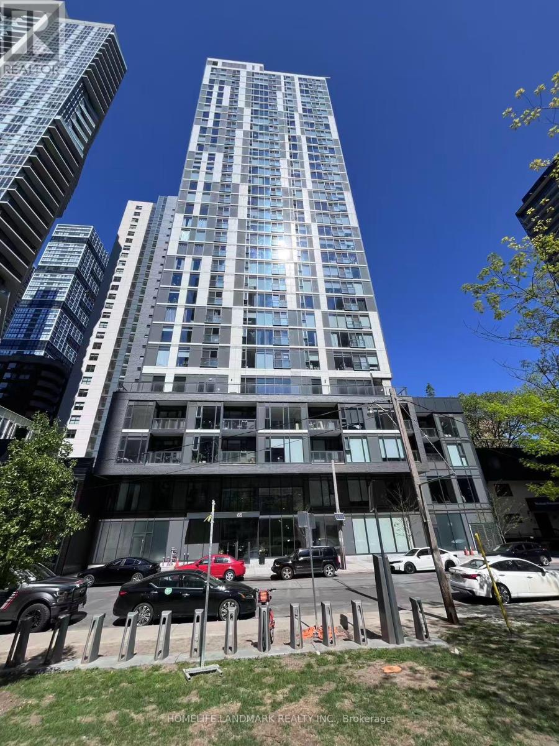Town House 8 - 18 Grand Magazine Street
Toronto, Ontario
Welcome to West Harbour City 1. This bright & spacious luxury downtown condo townhouse offers ample living space, 3 full bedrooms, 3 baths, 2 car parking, personal outdoor space, airy 10 ft ceilings on the main floor, all within close proximity & access to some of the best amenities our vibrant city has to offer. And now for the details. Open-concept main floor design, a contemporary kitchen with granite countertops & stainless-steel appliances & a 3rd floor bathroom that includes both a generously sized walk-in shower, complete with glass door & a tub. Situated close to the waterfront, this unit offers approximately 1778 sq ft according to builders plans, plus a 110 sq ft terrace that gives access to a common area garden area. In addition, is a 22 sq ft balcony off the 3rd floor primary bedroom quarters. As mentioned, it comes with 2 car parking, one of which is a private garage, accessible directly from within the home & the 2nd spot is located on P4 underground. The ensuite locker is also situated within the garage area, with easy access from living area. 18 Grand Magazine is also within relative close proximity to the Citys points of interest such as, The Rogers Centre, TTC, Centre Island, Liberty Village, BMO Field, Budweiser Stage, Harbourfront Centre, CN Tower, Steam Whistle Brewing, Fort York, Exhibition Place and a short Uber drive to Billy Bishop Island AP. Shopping at Loblaws & LCBO close by. Access & usage to All The amenities that West harbour City 1 has to offer. (id:53661)
362 Broadway Avenue
Toronto, Ontario
Welcome To 362 Broadway Avenue In The Coveted Sherwood Park Neighborhood, Nestled Between Leaside, Davisville, And Lawrence Park, Just Steps To The Ravine, Trails, And The Greenbelt, A Rare Opportunity On An Oversized 32-Foot Lot In A Neighborhood Where 25 Feet Is The Norm, Featuring A Private Drive With Parking For Up To Five Cars; Inside, You'll Find A Fully Renovated And Meticulously Maintained Home With Central Air Conditioning And A Flawless Home Inspection, An Entertainers Kitchen With Two Ovens, Ample Counter Space, And Thoughtful Upgrades Throughout, Alongside Three Plus One Bedrooms And Four Bathrooms Offering Flexibility For Families Of All Stages; The Primary Suite Is A True Sanctuary With Vaulted Ceilings, A Walk-In Closet, And A Spacious Ensuite With Double Sinks And A Jacuzzi Tub, While The Lower Level Features A Bright And Functional Additional Bedroom And Full Bathroom, Perfect For Guests Or A Growing Family; Step Outside To A Low Maintenance Yet Lush Backyard Oasis With A Charming Deck, Gazebo, Chandelier, And Garden Beds Lovingly Maintained Over The Years, An Outdoor Entertainers Dream; These Long-Time Owners Are Ready To Pass The Torch To The Next Generation, Whether You're Upsizing, Starting Fresh, Or Seeking A Forever Home In One Of Midtowns Most Beloved Neighborhoods, This Property Truly Has It All; A Must-See, And This One Wont Last. (id:53661)
93 Amelia Street
Toronto, Ontario
Welcome to this utterly charming and storybook-perfect Cabbagetown cottage! Nestled mid-block on the prettiest stretch of Amelia Street, this enchanting home is ideal for those seeking easy living without sacrificing character. Set well back from the road, a whimsical, winding garden path leads you through lush, mature landscaping to a generous front porch; a wonderfully private spot to relax and watch the seasons change. Inside, you'll find a bright, open-concept main floor that's perfect for modern living, with two comfortable bedrooms upstairs and a versatile basement space featuring a walk-out to the rear yard. A convenient mudroom at the back door is perfect for busy days coming and going. But perhaps the true hidden treasure here is the exceptionally large 21 x 100-foot lot - a rare find in this historic neighbourhood. With this much space, there may be exciting potential to expand the home forward toward the street, allowing you to create a larger dream home while keeping all the charm of this magical setting. Tucked in the heart of prime Cabbagetown, steps to transit, parks, and the vibrant energy of Parliament Street, this is a rare opportunity to embrace the best of downtown living with room to grow. PARKING!! (id:53661)
89 Scenic Mill Way
Toronto, Ontario
Nestled in one of Toronto's most prestigious neighbourhoods, 89 Scenic Millway offers the perfect blend of luxury and convenience. Surrounded by elite schools, lush parks, and upscale amenities, this beautifully updated multi-level townhouse is truly move-in ready.Step into an expansive living room featuring soaring double-height ceilings and massive windows that flood the space with natural light, creating a breathtaking and inviting atmosphere. A few steps up, the elevated dining room sits beside the kitchen, offering a perfect balance of openness and privacy. Overlooking the living room, this well-positioned space is ideal for intimate dinners or entertaining guests while maintaining a sense of separation.The large, fully upgraded eat-in kitchen with a breakfast area and newer appliances provides ample storage perfect for a passionate chef and even the largest families. Upstairs, three generously sized bedrooms offer comfort and privacy, complemented by a spa-like five-piece bath.The fully finished basement adds valuable living space, offering a versatile recreational area that can be transformed into a children's playroom, a productive home office, or a cozy family retreat.Enjoy a maintenance-free lifestyle with everything taken care of-roof, windows, exterior facade, landscaping, and even snow removal right to your door. Experience the best of Bayview & York Mills in a highly sought-after community where elegance meets effortless living. (id:53661)
43b Burnaby Boulevard
Toronto, Ontario
HURRY!, Check this out! *FANTASTIC PRICE* *LARGEST UNIT ON THE BLOCK* *TWO ROOF TOP PATIOS* plus *HUGE PATIO (Your Oasis) * *PRIVATE UNDERGROUND GARAGE* END UNIT. This is your opportunity to own a chic 2329 sf Executive freehold TH in the vibrant Yonge-Eglinton community, just steps from the new LRT station at Avenue and Eglinton. This stylish 3-BR home has impeccable designer finishings by Robin Nadel Design and features warm Espresso 6"wide floors, and a private elevator, providing seamless access to all three levels. The main floor flows beautifully from the Dining room to the Kitchen and Living room. The tastefully appointed kitchen is a chef's dream, featuring high-end appliances, a gleaming white stone island, a marble backsplash, pot filler, and sleek cabinetry. Step out from the Living room's glass double doors to a spacious patio, perfect for entertaining or relaxing. The expansive primary suite occupies the entire second floor, complete with a massive spa-like washroom with marble heated floors, a gorgeous soaker tub, a shower stall, and an elegant double vanity. Two separate huge walk-in closets with efficient custom organizers. The Second and Third bedrooms have a 4-pce bath, and a convenient Upper Laundry on the third level. Ascend via elevator to the upper level where you'll find a sophisticated bar/entertainment room and two terraces ideal for enjoying stunning N-S views and entertaining. (Can be a perfect home office also). Additional highlights include a secure underground garage with custom shelving, and a wine cellar/cantina adjacent to the Garage door. Conveniently located between HAVERGAL COLLEGE and UCC. Public transit at the door, minutes to 401, Allen Expwy, and vibrant Yonge and Eg. **PROPERTY HAS BEEN DE-STAGED** (id:53661)
323 Melrose Avenue
Toronto, Ontario
Absolutely stunning custom-built home in the prestigious Lawrence Park North, nestled within the highly sought-after John Wanless Public School district. This elegant 4-bedroom residence offers over 3,000 sq ft of luxurious living space filled with natural light and designed for both comfort and function. Situated on a rare 150-ft deep lot, the home features a snowmelt driveway and front porch, a saltwater pool with built-in Jacuzzi, and a beautiful gazebo perfect for year-round entertaining.The inviting foyer with heated floors leads to a main floor adorned with panelled walls, rich hardwood floors, a wine showcase, two gas fireplaces, and a chef-inspired kitchen complete with a 6-burner Wolf gas stove and Miele fridge. Upstairs, the spacious primary suite boasts two walk-in closets and a 7-piece spa-like ensuite with a steam shower.The fully finished basement features soaring 12-ft ceilings, heated floors, a walk-out, a sleek wet bar, and a cozy gas fireplace ideal for relaxing or entertaining.Exceptional walk score just steps to Avenue Rd's amenities, top-rated schools, transit, and highways. This home truly has it all! (id:53661)
236 - 165 Cherokee Boulevard N
Toronto, Ontario
Priced to Sell. Stunning Bright & Spacious 4 Bedrooms with open concept kitchen/living/dining condo townhouse in North York. New slide-in stove with 4 year warranty. 2 partly renovated washrooms. Ensuite large laundry room with new washing machine, 4 year warranty. Spacious balcony with 2 large sliding patio doors. One convenient underground parking. Walk to Seneca College, steps to schools, parks, community centre, TTC. Easy access to Hwy 404/401, 5 minute drive to Fairview Mall and Don Mills Subway Station. Great opportunity for end-user or investor. Best Buy! (id:53661)
338b Horsham Avenue
Toronto, Ontario
Exquisite home in the coveted Willowdale West neighborhood; with an elegant & sleek design, and luxurious finishes throughout. This coveted property is tastefully designed, with an extensive use of slabs, and a spacious interior. Enter through the sophisticated foyer, to find the beautiful living & dining rooms with paneling, fireplace, double pot lights, built-in speakers, and an abundance of light; a sensational eat-in kitchen with porcelain slab kitchen island, high-end Miele built-in appliances, breakfast area, large B/I bench & shelves, walk-out to deck; and a spacious family room with a stunning vapor fireplace, built-in speakers, and a view of the backyard! Upstairs, 4 sizeable bedrooms await; including the marvelous primary room, with built-in speakers, walk-in closet, lavish 6 piece ensuite with a heated floor, and fireplace. Soaring 12' ceilings in the basement, which boasts a sublime recreation room with a dazzling wet bar, heated floors, built-in speakers, above grade windows, fireplace & walk-out to yard, and an additional bedroom! Spectacular additional features include a double car garage; 2 laundry rooms (basement rough-in); exquisite millwork & modern double LED pot lights throughout. Close to many high-ranking schools and tranquil parks; This truly exceptional home offers an excellent opportunity to experience modern comfort and luxury, in a highly convenient location. (id:53661)
4511 - 55 Bremner Boulevard
Toronto, Ontario
Bright & Spacious Maple Leaf Square Condo On A High Floor With Open Balcony Offering Views Of Lake & Downtown. Nicely Upgraded With Luxury Vinyl Floors Throughout, S/S Appliances,Granite Counter, 9Ft Ceiling. Bldg. Has Direct Access To Scotiabank Arena, Union Station & Path, Longos, Fine Dining & Hotel In Building. ***Staged Photos From Before For Illustration Purposes Only*** (id:53661)
19 Holita Road
Toronto, Ontario
Welcome to your forever home! 19 Holita offers close to 5000 sq feet of total living space. This expansive family home has been well cared for & maintained by the same family for over 30 years. The Main foyer greets you w/a regal spiral staircase & double closets. You can also utilize the side entrance mudroom w/main floor laundry & additional storage. Entertain any sized gathering the oversized dining room living room. Rich hardwood floors and large windows will inspire you to throw your next party. Dining room has a convenient door into the renovated kitchen for easy access. The kitchen was renovated (2020) with elegance and style. Equipped with a Sub-Zero fridge, 2 Dishwashers, B/I Double Oven, Stove Top & Hood Range it truly is a chef's dream. Tons of custom cabinetry for kitchen storage and pantry goods. The eat-in kitchen area sits just by the sliding doors to walkout to the private deck and backyard that wraps around this amazing property. The main floor family room with huge windows and fireplace is the room you will spend your days relaxing with friends, family or a good book. Upstairs you will find 4 large bedrooms tucked away. The principal bedroom offers hardwood floors, a 3 pc renovated ensuite and walk in closet. The 3 generous bedrooms all offer double closets and tons of natural light with updated ceiling lighting plus a 4 pc renovated bathroom. The lower level at 19 Holita is amazing additional versatile living space. Its perfect for multi-generational living or just extra space for a growing family. There is a large rec room with B/I wall-to-wall cabinetry for storage & a large second kitchen with stainless steel appliances plus space for an eat in area. The Den or extra bedroom has B/I Bookshelves. There is also a large walk in storage closet & 3 Pc bathroom. The interior of this house is expansive & turn-key. The lot itself is oversized with a pie-shape lot that allows for a huge side yard to utilize as well as the wide backyard. (id:53661)
310 - 18 Sommerset Way
Toronto, Ontario
Newly renovated 1 bedroom with den, approx. 750+ sf, generous size bigger than some 2 bedrooms model @ North Towne community. Zoned in Top ranked school district - Earl Haig SS., McKee PS n Cummer Valley MS. One underground parking spot and one locker at same level of unit. Spacious den w/French door could be home office or guest bedroom. Gated complex with 24 hrs manned gatehouse, security system yet comprehensive rec. facilities; indoor pool, sauna, whirlpool, gym, snooker, party room even indoor car wash. Step to TTC, 24 hrs supermarkets, groceries, international cuisine, specialty eateries, shopping yet walking distance to Subway, mins to major highway. Modest ALL INCLUSIVE condo fees at just over 80 cents psf. way more reasonable than the newly built. (id:53661)
704 - 65 Mutual Street
Toronto, Ontario
Welcome to luxury IVY Condo. Well maintained 3 bedrooms 2 washroom unit, 861 sqft, each bedroom has bright windows. south west view. 1 parking and 1 locker. Minutes to Dundas-Yonge square, Eaton Center, Subway, TMU. Very convenient to retails, theaters, restaurants, supermarkets. The owner and owners wife are real estate agents. (id:53661)


