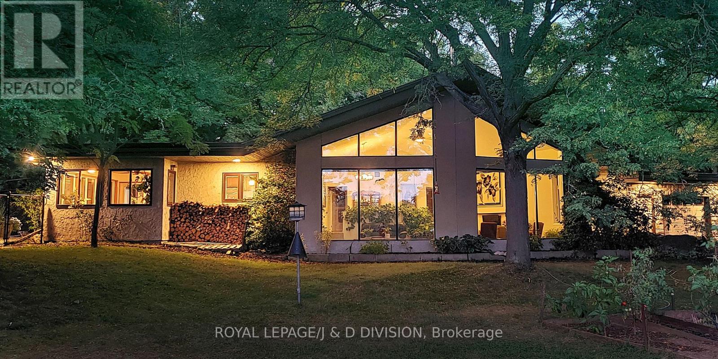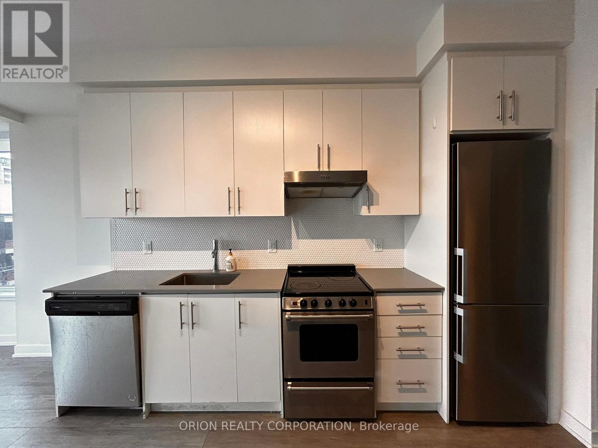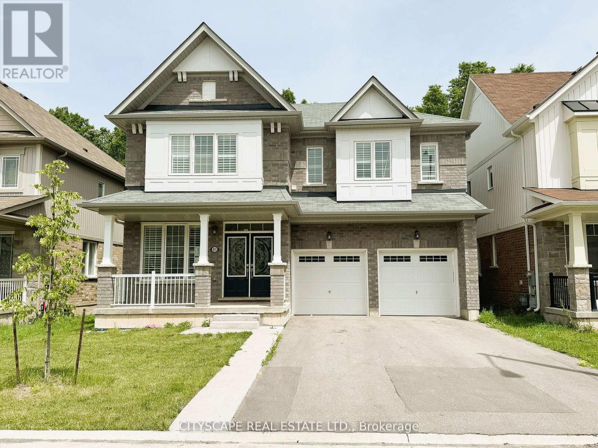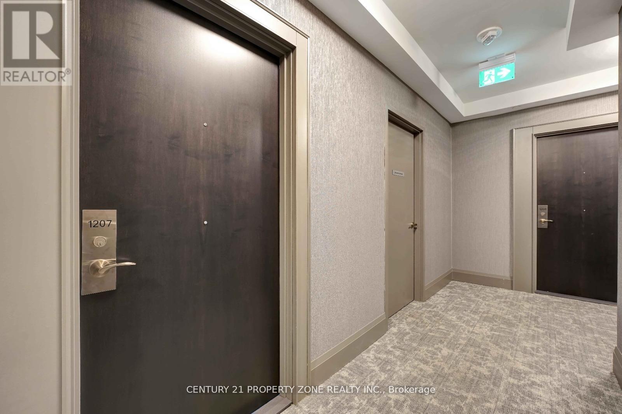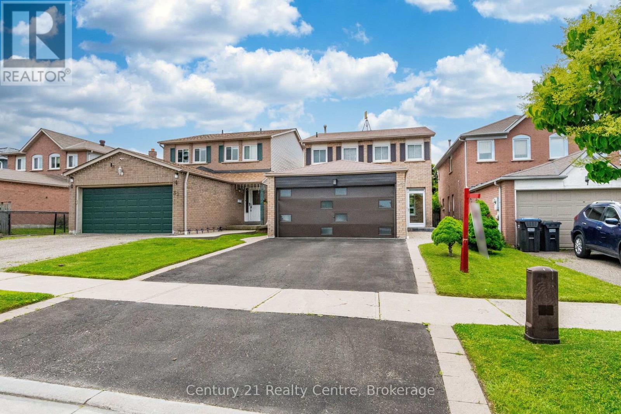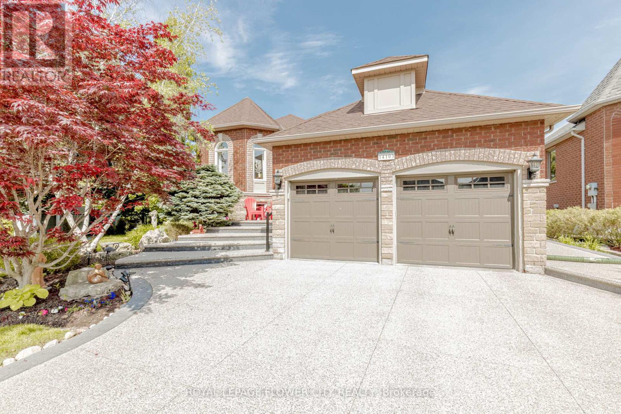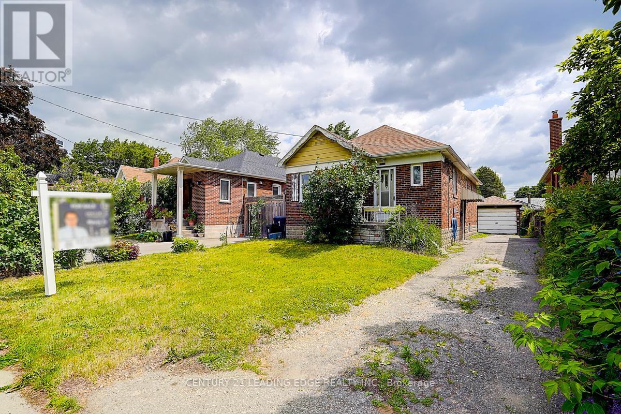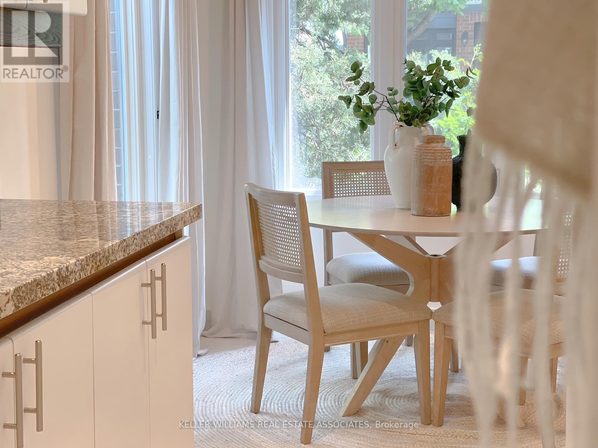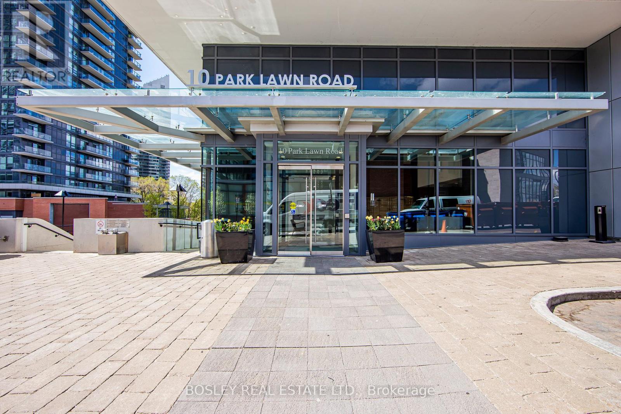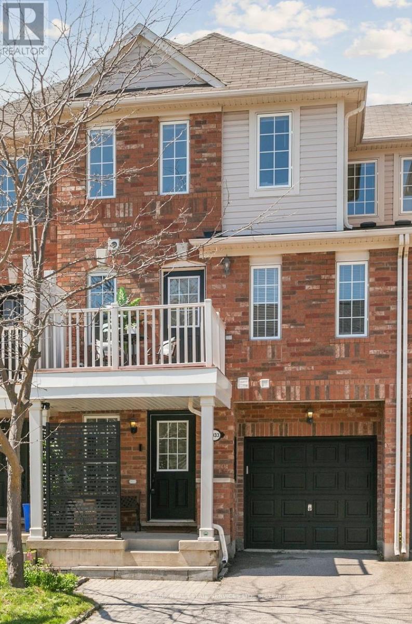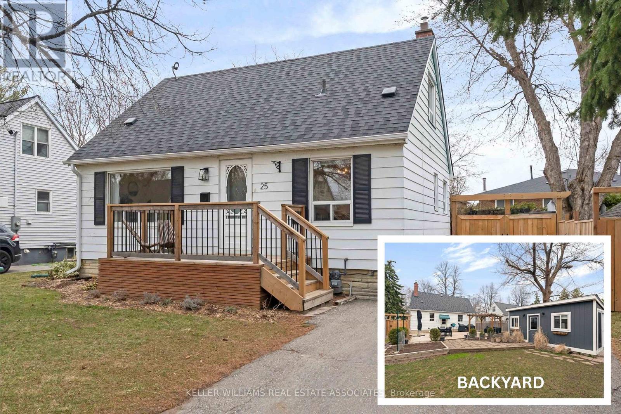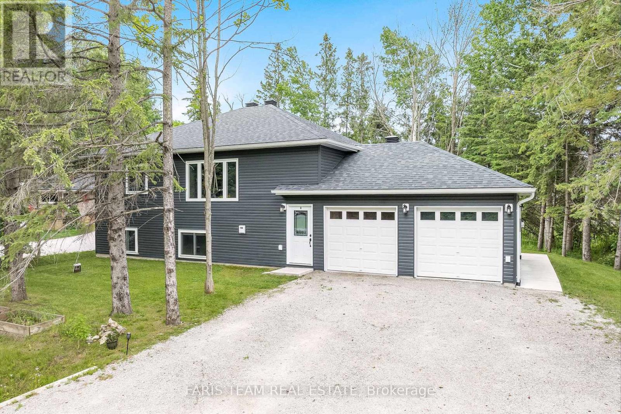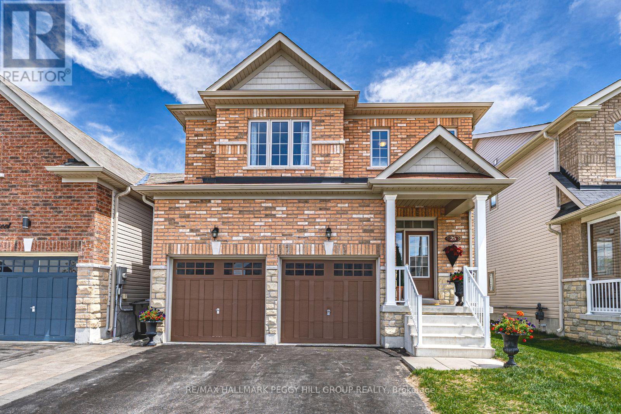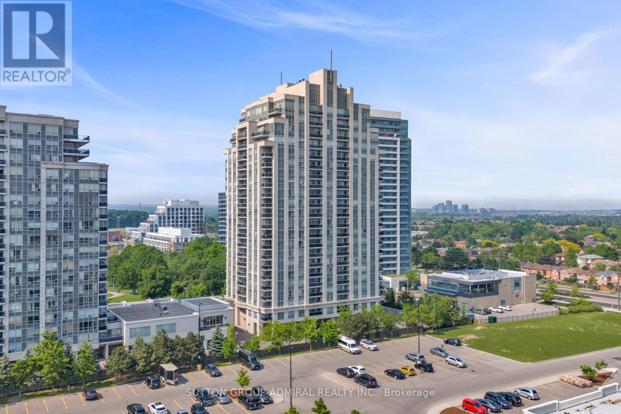295 Brant Road
Brant, Ontario
Custom Built in 1983. Same owners for over 40 years. Time to move on. Ideal retirement retreat or fabulous family enclave to raise your kids. Spectacular 11 acres recreational property plush with mature trees, walking trails, manicured lawns, private pond with Gazebo, backyard patio with waterfall and koi fish pond. House is a grand 4000 sq.ft. one level Bungalow ideal for seniors and young families. Income potential with full In-law suite (last year tenant paid $2050/mth). House super insulated. Heating & Cooling from Cold Climate Heat Pumps. Utilities estimated $200/mth!! Incredible opportunity for those seeking environmentally sustainable lifestyle. Surrounded by incredible wetlands catering to a multitude of wildlife including Trumpeter Swans. Million dollar view from family room cathedral style windows. This property outshines in lifestyle choices. Development potential as well! An hour's drive from Toronto. Within proximity to Cambridge, Kitchener, Waterloo. Welcome to a piece of heaven on Earth! (id:53661)
620 - 212 King William Street
Hamilton, Ontario
**Huge Incentive** Lease this unit and get your second month of rent free!!** Welcome to KiWi Condos a spacious and professionally cleaned 2-bedroom, 2-bathroom suite in the heart of downtown Hamilton. This unit features a functional open-concept floor plan with a desirable split bedroom layout, offering both comfort and privacy. One parking spot is included for your convenience. Enjoy a touch of European-inspired design, enhanced by five-star common area amenities tailored to suit your lifestyle. (id:53661)
38 Seabreeze Crescent
Hamilton, Ontario
Welcome to this Custom-Built WaterFront Home with almost 6000 sf living space. Spacious layout with 4+2br4+1wr plus 2 kitchens and tons of natural lights and picture windows from Lake Ontario. Custom designed chef's kitchen with huge island, modern cabinets and high end appliances, built-in speakers around the house with professional home theater in lower level with seperate entrance walkout to backyard experiencing waterfront lifestyle. Additional amenities include a three-car tandem garage and a large elevated rear deck overlooking the lake, This exceptional partial furnished property offers a rare opportunity to experience waterfront living in a prestigious community, combining elegance, functionality, and breathtaking views. Close to highway, shoppings, parks, library, community center and more. Move-in Ready - Amazing Place Of Your Dreamed Home! (id:53661)
66 - 590 North Service Road
Hamilton, Ontario
Incredible freehold townhome in the heart of Fifty Point/Community Beach! Its nestled in a cozy little neighborhood, surrounded by friendly neighbors and with no obstruction of view from the front. This executive-style townhome has been totally revamped, turning it into a chic and modern oasis with top-notch, contemporary touches. Spanning 1,310 square feet, the open-concept main level boasts nine-foot ceilings and features a spacious dining room with custom cabinets, a bright living room that opens to a private balcony with no obstruction to your view, and a custom kitchen renovation has been done with the utmost care and attention to detail. Unlike builder-grade finishes, this townhome boasts luxury vinyl wide plank floors, accent walls in the kitchen and dining, new custom kitchen cabinets, drawers, and fixtures, stainless steel appliances, custom-built-in cabinets in the dining room, high-quality light fixtures, smooth ceilings, upgraded bathrooms, and much more. Unlike builder-grade finishes, this townhome boasts luxury vinyl wide plank floors, accent walls in the kitchen and dining, new custom kitchen cabinets, drawers, and fixtures, stainless steel appliances, custom-built-in cabinets in the dining room, high-quality light fixtures, smooth ceilings, upgraded bathrooms, and much more. The townhomes location is simply unbeatable, offering easy access to all amenities, including shopping, dining, Fifty Point Conservation, parks, Go Transit, and the lake. Its also just seconds to the QEW. Best regards. (id:53661)
8659 Chickory Trail
Niagara Falls, Ontario
Welcome to a warm and inviting home, designed for family living. Step into the main floor and be greeted by a welcoming foyer, with a cozy den perfect for a home office or quiet retreat. An elegant formal dining room also on this level.The heart of the home features a family room with a fireplace, adjoining an open-concept kitchen with an island, perfect for family and entertaining. The kitchen opens to a rear deck, extending your living space outdoors. A walk-in pantry leads to a mudroom, offering garage access and a gateway to the basement.The primary bedroom is a true sanctuary with a spacious walk-in closet, a sitting area, and a 5pc bathroom. Another bedroom boasts its own walk-in closet and 4pc ensuite bathroom, while two additional bedrooms share a 4pc bathroom with ensuite privilege. The 2nd floor laundry room with a sink adds convenience. A little TLC & this home offers great potential for personal touches. Embrace the opportunity to make this house your forever home! (id:53661)
2 - 267 Indian Grove
Toronto, Ontario
Welcome to your next home in High Park North! This bright and airy upper-floor unit combines a modern vide with classic Old Toronto charm. The separate living and dining areas are flooded with natural light and beautifully updated. The kitchen is a chef's dream, complete with stainless steel appliances, plenty of counter space, and an island included in the lease-perfect for showing off your Ramsay-level skills. Two spacious bedrooms can easily fit king-size beds, offering room to stretch out. Shared laundry is conveniently located just downstairs (brokerage remarks for details). And the location? Unbeatable! Just steps to Keele Subway Station at Bloor, High Park, and the vibrant cafes, restaurants, and shops of Bloor St. West. Ideal for professionals or families seeking a fantastic space in a top-tier neighborhood! Please verify measurements. (id:53661)
45 Kidbrook Road
Brampton, Ontario
Welcome to this exquisite family home, nestled in a highly sought-after, family-friendly neighborhood. Offering over 3,100 square feet of beautiful upgraded living space and more than$150,000 in premium upgrades, this property perfectly combines modern sophistication with everyday comfort. As you step inside, you'll be greeted by brand-new flooring throughout and a fully renovated kitchen that blends functionality with elegance, making it the heart of the home. The finished basement with a separate entrance is a standout feature, complete with a home theatre room perfect for entertainment or potential rental income. This home is loaded with thoughtful upgrades, including a state-of-the-art HEPA air filtration system, an advanced water filtration system paired with a new water heater(owned) and professional landscaping that boosts curb appeal. Outdoors, the backyard has been transformed into a private retreat with newly installed turf and a pergola, ideal for hosting gatherings or enjoying peaceful relaxation. A full sprinkler system in the front and back ensures the lush landscaping remains low maintenance throughout the year. Inside, 4 large bedrooms and oversized windows bathe the home in natural light, creating a bright and welcoming atmosphere. Located steps away from a park, this home offers the perfect blend of space, comfort, and move-in-ready convenience for growing families. Don't miss your chance to own this extraordinary property schedule your viewing today! (id:53661)
1207 - 15 Lynch Street
Brampton, Ontario
Very Beautiful, never lived in 1Br, 1 Washroom spacious condo apartment in the heart of Downtown Brampton.! Parking and 1 Locker spot included. Walking distance to Schools, college, Bus Stop, Hospital, Stores, Banks and many more. Great opportunity for 1st time home buyers or investors. (id:53661)
Bsmt - 24 Monument Trail E
Brampton, Ontario
A legal 2 bedroom basement apartment with 1 washroom, separate laundry and side entrance. Located in the desired area of Northwest Brampton. Minutes to mount Pleasant Go station. (id:53661)
34 Niagara Place
Brampton, Ontario
Backing On To Park Beautiful 3 Br Detached Home. Fully Upgraded With Loads Of High End Decor, All Washrooms recently Upgraded With High End Fixtures. Hardwood Floors, Huge Open Concept Kitchen With Custom Foldable Island, Becomes Breakfast Bar, Granite Counters And Stone Entrance To 1 Br Bsmt With Kitchen. Perfect for in law suite or extra income. Spacious Bedrooms, Master With Full 5 Pc. Ensuite With His & Hers Sink. and large wall to wall Upgrades. Glass Enclosed Porch With Slate Floor, Open Foyer With Porcelain Tiles, Modern Close To Hwy 410,Trinity Common Mall & Schools. All Appliances And Elf's And Window Coverings Included. Additional Income from the Solar Panels on the rear side of the roof. Legal Separate Back-Splash and walk out to huge Deck. Main Floor Laundry With Inside Excess To The Garage. 3closet. All Led Pot Lights & Upgraded Light Fixtures, Driveway(2018) & Interlock Sidewalks. (id:53661)
1205 Leewood Drive
Oakville, Ontario
Spacious Townhome in Glen Abbey! 3 Beds+Huge Family * Backing Onto Park Ravine * Walk To The Famed Glen Abbey Golf Course, Trails, Great Schools, Shopping & More. Easy Access To Highways, Transit * Upgraded Eat-In Kitchen W/Quartz Countertops, Furnace, Ac * Spacious 2nd-Floor Family Rm W/Fireplace * Private Backyard Overlooking Sherwood Park. Move-in ready! (id:53661)
12 Emerald Coast Trail
Brampton, Ontario
Location! Location! Location! Welcome to 12 Emerald Coast Trail, a beautifully designed home situated in a quiet, family-oriented neighborhood in Northwest Brampton. Welcome to a Stunning & Gorgeous 4-bedroom home in Mount Pleasant, Brampton Prime Location, Perfect for Toronto Downtown Commuters, just 10 minutes away from the GO Station, ensuring ultimate convenience & very close to Walmart superstore. Exceptionally interlocking work done on front & back of the house. Very bright, Spacious & Welcoming 4 Bedrooms, No Carpet in the whole house, Oak stairs with upgraded metal pickets, Sun-filled Detached Home in Brampton's highly sought-after Mount Pleasant Community of North West Brampton. Second Floor Laundry! Elegant hardwood flooring throughout and a stylish, modern kitchen featuring Granite countertops and premium stainless steel appliances, an over-the-range in built Microwave. A luxurious primary bedroom complete with a big-sized ensuite washroom & walk-in closet. An extended driveway allows parking for 2 cars plus an additional parking space in the garage. Nestled in the family-friendly neighbourhood, this home seamlessly blends style, comfort, and an unbeatable location. Do not miss this incredible opportunity to own a beautifully upgraded home in one of Brampton's most vibrant communities. Easy Access To Everywhere! (id:53661)
210 - 251 Masonry Way
Mississauga, Ontario
Discover Waterfront Living at The Mason at Brightwater! Welcome to this sleek, modern 1-bedroom + den condo, offering both comfort and style in a brand-new building. The versatile den can be used as an office, cozy bedroom, or a space for your creative pursuits. Enjoy high ceilings (9ft) and large windows that flood the space with natural light, all while taking in breathtaking, unobstructed views of the city skyline. Immerse yourself in the vibrant Port Credit lifestyle with retail shops, dining, parks, trails, and the serene shores of Lake Ontario all just steps away .Exclusive Amenities: Party room Co-working space Fitness center Smart access for modern living With seamless access to public transit, major highways, and key city hubs, everything you need is right at your doorstep. Designed with a focus on sustainability and urban sophistication ,this condo isn't just a home-it's a lifestyle in a thriving lakeside community. (id:53661)
105 - 18 Anglesey Boulevard
Toronto, Ontario
Big, bright, recently renovated 2 bedroom apartment is conveniently located just steps from Humbertown Plaza and a bus stop for a 5 minute ride to Royal York Subway. The modern kitchen features s/s appliances, ceramic backsplash and a range hood. Open concept living/dining space with a big beautiful window. Two large bedrooms and a 4-pc bath round out the unit. Easy walk to the Humber Ravine and James Gardens. Sparkle Solutions Laundry with Reloadable Card system conveniently located in the building. Paid parking available on street for $1 for every 12 Hours. (id:53661)
3348 Raspberry Bush Trail
Oakville, Ontario
Nestled in the prestigious Lakeshore Woods community of Bronte West, Oakville, this exceptional home offers easy access to the scenic trails of Sheldon Creek and a serene walk to the lakefront. Just a short stroll away from Shell Park, you'll enjoy access to pickleball and tennis courts, a dog park, splash pads, and soccer fields. This elegant 4-bedroom, 3.5-bathroom residence boasts a spacious, open-concept layout designed for modern living. The main floor features soaring ceilings in the family room, filling the space with natural light, and is complemented by a cozy two-way gas fireplace and gleaming hardwood floors. The chef-inspired kitchen is a true highlight, featuring granite countertops, stainless steel appliances, a stylish kitchen sink, and beautifully crafted glass-front cabinetry. Step outside into the private, professionally landscaped backyard - a peaceful retreat surrounded by mature trees that offer complete seclusion. The backyard also includes a gas line for barbecues, perfect for effortless outdoor entertaining. With no sidewalks, the driveway provides ample parking for up to 4 cars, with additional space for 2 more in the garage, which includes convenient inside entry. This home is meticulously detailed, showcasing stunning crown moulding throughout. The main floor also includes a convenient laundry room and powder room. The basement offers a rough-in for a 3-piece bathroom, providing endless potential for customization. This home is a true reflection of pride of ownership, with exceptional craftsmanship and attention to detail throughout. (id:53661)
401 - 760 The Queensway
Toronto, Ontario
Not Your Average Glass Box in the Sky! Light-Filled. Spacious. Exceptionally Livable.Welcome to 760 The Queensway, where smart design meets everyday comfort in this sun-drenched2-bedroom, 2-bathroom suite. Far from the typical cookie-cutter condo, this home offers substance and space with high ceilings, hardwood floors, and a thoughtfully designed layout that actually lives the way you do.The 2-bedroom floor plan provides flexibility and privacy, while the open-concept living area is filled with natural light and opens to a north-facing balcony perfect for morning coffee or evening people-watching over the park and baseball diamond below. Details That Make a Difference:Inside, wide-plank engineered hardwood adds warmth and durability throughout. The primary bedroom is a true retreat exceptionally large with floor-to-ceiling windows that flood the space with natural light, plus his-and-hers closets and a spacious 4-piece ensuite. Storage is abundant here, from generous closet space in both bedrooms to an owned locker conveniently located just 10 steps from your front door. And yes theres owned parking, too.Set directly across from a major grocery store, and just minutes to transit, cafes, and local spots, this location is as practical as it is connected.Comfort, character, and a layout that works this is condo living with breathing room. (id:53661)
14103 Argyll Road
Halton Hills, Ontario
A Fabulous Bungalow in mint condition on an exceptional, mature 70' lot with tons of curb appeal! Huge Kitchen with loads of Cabinetry and rooom for that large family gathering around the harvest table W/O to backyard. Beautifully finished top to bottom with three bedrooms, two bathrooms up and two bedrooms , one bathroom down . Perfect in-law set up boasting a lovely kitchen on the lower level and open concept floor plan . New large deck covred roof , new gazebo , new landscaping , new sprinklers , new stamped concrete drive way , new gutter guards all around, new security system with camera , 2 car garage with remote door opener . Lots of closet space . Ideally situated next to green space and across the Gellert Park ! Close to Trails , schools and shopping too ! It's that bungalow you've been waiting for ! (id:53661)
Basement - 98 Gatesgill Street
Brampton, Ontario
Legal Basement Apartment with 2 Bedroom in a High Demand area of Brampton. Tenant to pay 30% of all utilities. Close to Shopping, Park, School & Transit. 1 Parking Included. (id:53661)
1746 Lincolnshire Boulevard
Mississauga, Ontario
272' private levelled ravine lot in desirable Orchard Heights Impeccably manicured with large 2500 sqft 4 bedroom home nature's oasis cottage without the commute. One Of The Largest Lots In Area, Backs Onto green space/ Etobicoke Creek! Updated Kit W/Plenty Counter & Cabinetry Space, Heated Ceramic Floors! Finished Basement W/WalkoutTo Professionally Landscaped Yard & 400 Sq. Ft Ground Level Deck. Upper & Lower Entertainment Areas Are Equipped With Natural Gas BbqHookups. Just 10 Mins To Pearson Airport & 15 Mins To Downtown. (id:53661)
22 - 435 Silverstone Drive
Toronto, Ontario
Charming 2-Story Townhouse For Sale Beautifully Maintained, Move-In Ready Home In A Desirable Neighbourhood. Features Include 3 Spacious Bedrooms, 2 Bathrooms, Open-Concept Living And Dining Area, Modern Kitchen, And Private Outdoor Space. Enjoy Central Heating And Cooling, And A Family-Friendly Community Close To Schools, Parks, And Shops. Schedule Your Viewing Today! (id:53661)
1173 Islington Avenue E
Toronto, Ontario
Detached Bungalow In A Prime Etobicoke Location. This house offer 2 spacious Bedrooms plus 1 Additional Room In The Basement, Perfect For a Home Office, Gym or Guest Suite, Separate Entry to Basement. Enjoy A Private Driveway with Parking For Up To 3 Vehicles, along With a Detached Garage For Extra Parking & Storage. A Few Minutes Walk to Islington Subway Station and Steps to Shops, TTC Transit, School, and Parks. (id:53661)
63 - 3050 Orleans Road
Mississauga, Ontario
For the Thoughtfully Stylish & Convenience-Craving Crowd. This 3+1 bed, 4 bath end-unit gem is tucked into one of Erin Mills friendliest little enclaves where neighbours wave, kids play together outside, and people still make eye contact. It's giving small-town vibes with gated-community energy, but with every big city convenience around the corner. Shops, schools, restaurants, gyms, Costco, parks, and rec centres - all nearby. And with the QEW and 403 close, you're never far from where you need to be. The home's charming exterior brings European-style curb appeal and timeless character that stands apart from today's builds. And unlike the stacked, stair-heavy townhomes popping up everywhere, this one feels like a true two-storey detached home just with fewer headaches. Inside, you'll find hardwood floors, granite kitchen counters, and a sunken living room, a perfect example of why this style is trending. Slightly set below the open dining area, it creates a cozy-yet-connected space perfect for entertaining or relaxing. Add northeast exposure and soft natural light, and the main floor just works. Upstairs, the principal suite is larger than many downtown condos, with space for a lounge area, a spa-like ensuite with deep soaker tub, and a walk-in closet that feels more like a dressing room than storage. Two additional bedrooms one with its own walk-in closet and another renovated bathroom complete the level. Downstairs, the finished basement offers even more flexibility: a fourth bedroom, full bath, and space for guests, teens, in-laws, or your next big idea. Out back, a private deck opens onto a quiet walking trail that leads straight to one of the neighbourhoods best-kept secrets: a beautiful sunny outdoor pool that always feels just right. Well-built. Well-cared-for. And part of a peaceful, welcoming neighbourhood that feels like home the moment you arrive. (id:53661)
891 Pickersgill Crescent
Milton, Ontario
Stunning, move-in ready family home in quiet Milton enclave. This recently renovated masterpiece, boasts high-end finishes throughout. Highlights of the $200,000 worth of interior and exterior upgrades include: Gourmet kitchen with Chef's island, large commercial sink, gas stove, re-finished cabinets, granite countertops, modern stainless steel appliances, rich upgraded backsplash and tiles. Stylish hardwood floors, fully renovated huge master ensuite with spa-like glass shower, luxury custom master walk-in closet and separate built-in shoe closet. Chic main floor powder room, solid wood doors with brass handles throughout. 7 1/2 inch baseboards, 4 1/2 inch window casings, extensive wainscotting, coffered ceilings, Aria cold air return vents. 9 ft ceilings on main, generous number of pot lights, crown moulding throughout, smooth ceilings. Hunter Douglas blinds and California shutters allow an abundance of natural light. Gorgeous solid maple stairs lead to your fabulous 2nd floor family room with paneled ceiling. No detail was overlooked, no expense was spared. Enjoy the privacy and majesty of the large mature trees, the fully landscaped backyard escape with interlock patio, Beachcomber hot tub and mature gardens. Move in and enjoy entertaining this summer! Recently resealed driveway on this quiet crescent street with no through traffic. Walking distance to excellent schools (Public and Catholic) and under 10 minutes to all Halton Conservation Parks. Bungalow behind ensures greater privacy and no home located directly across the street. Family friendly street and neighbourhood. Close to 401 and 407 as well as Milton GO Station. Two-minute drive to nearest grocery, pharmacy and bank. Close to community centres and the velodrome. So, get on your bike - because this is the Forever Home your family deserves! (id:53661)
1903 - 56 Annie Craig Drive
Toronto, Ontario
Welcome to Lago at the Waterfront, located at the prestigious 56 Annie Craig Drive in the heart of Mimico's thriving lakefront community. This beautifully appointed 2+1 bedroom, 2 bathroom condo boasts a bright, open layout with soaring ceilings and floor-to-ceiling windows that flood the space with natural light. The contemporary kitchen features sleek appliances, ample cabinetry, and a stylish island perfect for both cooking and entertaining. A versatile den provides an ideal space for a home office, nursery, or reading nook, adapting easily to your lifestyle. Step onto the expansive corner balcony and take in breathtaking panoramic views of the Toronto skyline and the tranquil waters of Lake Ontario. Residents enjoy premium amenities including an indoor pool, jacuzzi, sauna, state-of-the-art fitness center, party room, outdoor terrace, and more offering a luxurious and convenient lifestyle. Ideally situated close to parks, trails, TTC, shopping, and downtown Toronto, this condo is a rare opportunity to enjoy peaceful waterfront living with the best of the city just moments away. (id:53661)
112 Elderwood Place
Brampton, Ontario
Fully Legal Detached Duplex With Registered Basement Apartment! Fantastic Investment Or Multi-Generational Living Opportunity In A Quiet, Family-Friendly Court. This 3+2 Bedroom Home Features A Newer Legally Registered Basement Apartment, Built With Its Own Private Entrance, Full Kitchen & 2 Separate Laundry's For Each Living Space. Recent Upgrades Include A Newer Roof& A Recently Upgraded Heat Pump For Year-Round Comfort & Efficiency. The Main Unit Offers A Bright Eat-In Kitchen, Hardwood In The Dining Room With Walkout, Sun-Filled Living Room With Broadloom, Quality Laminate In Bedrooms & Family Room. Close To Top Schools, Parks, Shopping, Trail, Public Transit, GO Station, & Major Highways. Move-In Ready With Excellent Income Potential ! Rare Find With Legal Status Already In Place Move In Or Rent Out With Confidence ! (id:53661)
1603 - 2200 Lake Shore Boulevard W
Toronto, Ontario
Move in to this 1 Bdrm Condo Unit With South/West Views. Great Location with everything you need walking distance. This unit features open concept kitchen, Granite Counter Top, Balcony with great view, Laminate floors, W/I Closet In The Bdrm, 9 Ft Ceiling . Five Star Amenities: Indoor Pool With Hot Tub, Party Room, Private Theater Room, Yoga Studio, Sports Lounge! Prime Location, Ttc At Your Door, easy access to Hwy. (id:53661)
543 Vaughan Court
Milton, Ontario
3 Bedrooms , 3 Washrooms Corner Townhouse Like A Detached In A Very Desirable Area , Shy Of 2000 Square Feet Of Living Space With Very Practical Layout, Very Spacious And Bright , Recently Updated With A New Laminate Flooring Throughout The House, Freshly Painted , Looking For Aaa Tenant)S) With High Equifax Credit Score And History ( Full Page Report ) , Employment Letter , 2 Recent Paystubs ,References, With Rental Application (id:53661)
1210 - 10 Park Lawn Road
Toronto, Ontario
Welcome to your dream condo in the heart of Mimico at 10 Park Lawn Rd one of Etobicokes most sought-after waterfront addresses. This stunning 2-bedroom, 2-bath suite combines luxury, comfort, and style in one of the city's most vibrant communities. Enjoy nice views of Lake Ontario and the Toronto skyline from your private balcony perfect for morning coffees or evening sunsets. This bright and spacious unit offers an open-concept layout with floor-to-ceiling windows that flood the space with natural light throughout the day. The modern kitchen features sleek cabinetry, stainless steel appliances and stone countertops. The split-bedroom floor plan ensures maximum privacy, with a generous primary suite boasting a walk-in closet and an ensuite. The second bedroom is perfect for guests, a home office, or growing families, with a full second bathroom just two steps away. Freshly painted walls (to be completed prior to occupancy) will give this already elegant space a fresh and move-in-ready feel. The unit includes 1 parking spot and 1 locker. Residents of this luxury building enjoy world-class amenities including a 24-hour concierge, outdoor pool, state-of-the-art fitness centre, party room, business centre, theatre, guest suites, and more. Steps to the lake, trails, shops and 30 minutes to downtown Toronto... Don't miss this rare opportunity to live by the water in style and comfort. Property is freshly painted, please pay attention and thanks for showing! (id:53661)
3033 Drumloch Avenue
Oakville, Ontario
This lovely 3-bedroom townhouse sits in the heart of Bronte Creek, one of Oakville's most friendly and peaceful communities. Whether you are starting a family or looking for a calm, welcoming place to live, this home checks all the boxes. Inside, you will find a bright open layout with a spacious living and dining area that leads to a private patio a perfect spot to relax with your morning coffee or enjoy some fresh air. The kitchen has been nicely maintained and flows smoothly into the living space, making it easy to cook, chat, and connect. The home was painted in fall 2024, lighting done in 2025, AC changed in 2022 giving altogether it a fresh and clean feel. You will also find beautiful hardwood floors, a cozy main-floor den/home office, and plenty of space for everyone. Living here means you're just minutes away from top-rated schools, scenic trails, a fun splash pad, shopping, highways, transit, and Oakville Trafalgar Hospital. (id:53661)
628 - 3200 William Coltson Avenue
Oakville, Ontario
Experience upscale urban living at its best! This beautiful 2-bedroom, 2-bathroom condo is located on the Upper West Side of Oakville. The open-concept layout features a spacious family room seamlessly connected to a sleek, modern kitchen with upgraded cabinetry and stainless steel appliances, including an over-the-range microwave for added convenience. Pot lights throughout the living areas create a warm and inviting atmosphere. The master bedroom comes with an ensuite bathroom for added privacy, while in-unit laundry offers ultimate convenience. Enjoy a lifestyle that blends luxury with an unbeatable location, close to Sheridan College, Highways 407 and 403, Oakville Hospital, restaurants, and grocery stores. Building amenities include a 24/7 concierge, fitness center, and a party room. (id:53661)
25 Rogers Road
Brampton, Ontario
CHARMING HOME with BACKYARD OASIS!!! Beautiful character with urban-chic upgrades, this immaculately maintained 3 BED 2 BATH home is ready for the next generation of family memories! Gorgeous modern renovated bathrooms, Main Floor Bedroom, upgraded kitchen, and a functional fully Finished Basement with Separate Entrance - this property offers first-time home buyers, small families or retirees the opportunity to thrive in the city while also enjoying their personal piece of paradise. Backyard has a massive deck w/ pergola, grassy play area, landscaping & veggie garden, hard wiring for Hot Tub + bonus Workshop/Office/Garden Shed (new in 2023!). Picture yourself working from the backyard home office by day, or watching kids play amongst the gardens while hosting friends for evening BBQ soirees. Perfectly located near Downtown Brampton, boasting the state-of-the-art Rose Theatre, historic PAMA Museum & Art Gallery, and all the festivities at City Hall & Gage Park! Highly accredited Algoma University & Sheridan College nearby, Prestigious Lionhead & Peel Village Golf and Bramalea City Centre just a short drive away. GO Train & Bus Terminal downtown for Public Transit - and access to highways 410, 407 & 401 for quick commuting. Settle down on this cute quiet tucked away street, come home to Brampton West! (id:53661)
01 - 63 Torbarrie Road
Toronto, Ontario
***** Business for Sale***** Amazing Location right on Hwy 400 and Sheppard Ave minutes from the main Highways 400, 407 and 401. Almost 3,000sf with one Drive in Doors. Excellent Opportunity To Own A Well Established Business For Almost 19 Years With Steady Clientele. Rent Including T.M.I & HST $4500/Month ,Fully Operational Services Of Granite And Quartz & all Kind of Stone repairs, preparation, and installation, Great Location With Office & Showroom And Plenty Of Parking, Good Profit. Take advantage of this turnkey operation with an established brand, loyal clientele, With significant growth potential and an experienced team in place, this is your chance to step into a lucrative market. (id:53661)
22 Nottingham Crescent
Brampton, Ontario
Welcome to 22 Nottingham Cres in Brampton! This detached home offers a spacious and functional layout, perfect for families or investors. Home requires your personal touches to make it shine. Featuring 4 spacious bedrooms and 4 bathrooms, this home boasts an inviting open-concept foyer with tile flooring. The upgraded kitchen includes quartz countertops, an eat-in area, and a walkout to the patio overlooking the backyard. The sun-filled family, dining & living rooms feature hardwood flooring and large windows, creating a warm and inviting space. Upstairs, the primary bedroom offers a 4-piece ensuite and his-and-hers closets. Three additional spacious bedrooms all have hardwood flooring and ample storage. The finished basement includes a kitchenette, multiple rooms, a 4-piece bathroom, and a cozy fireplace ideal for extended family or rental potential. The backyard oasis features a pool, patio, and shed. Conveniently located near Trinity Mall, schools, parks, and highways. Don't miss this gem! See "Additional Property Measurement & Feature Sheet.pdf" for additional property features and measurements (id:53661)
18 Eberhardt Drive
Wasaga Beach, Ontario
Beautiful Townhome Spacious and bright main floor Living/Dining Room. Modern eat-in kitchen features a large Breakfast Bar and Stainless-Steel Appliances. Steps to Parks and Schools. Escape the high rental prices of the city and make the move to Wasaga Beach!! This only few years old, App.1648 SF. 3-bedroom townhouse , offers exceptional value in a newly developed subdivision. With modern finishes, a spacious layout, and a prime location close to amenities and the beach, this home is perfect for those looking for a fresh start in a growing community. This Very Clean and Bright Home is Perfect for your Family to move into and Enjoy. Dont miss this opportunity to enjoy a relaxed lifestyle in one of Ontarios most desirable STUNNING beach towns. Tenant pays rent plus utilities and hot water tank is rental. (id:53661)
2082 Centre Avenue
Severn, Ontario
Top 5 Reasons You Will Love This Duplex: 1) Nestled in a serene neighbourhood, this property offers two fully independent units, each with its own private entrance and separate utilities, ensuring effortless convenience and cost savings, all complemented by ample parking and a private garage for extra storage 2) Crafted with meticulous precision and unwavering attention to detail, built using energy-efficient Insulated Concrete Forms (ICF), this home delivers outstanding durability, impressive energy savings, and year-round comfort for ultimate peace of mind 3) Upper unit showcases a thoughtful, functional design ideal for everyday living, comprising of a spacious eat-in kitchen, three generous bedrooms and the convenience of an in-suite laundry, youll enjoy a harmonious blend of style and practicality 4) The lower unit presents a fantastic income- generating opportunity, whether as an Airbnb or a long-term rental, offering an inviting open-concept design, two cozy bedrooms, and its own in- suite laundry, making it a versatile and valuable addition 5) Prime location, just 10 minutes from the vibrant city of Orillia, 20 minutes from scenic Gravenhurst, and 30 minutes to bustling Barrie, ideal for work or play. 2,072 fin.sq.ft. Age 3. Visit our website for more detailed information. (id:53661)
1000 Strawberry Island
Ramara, Ontario
A Rare Dual Offering: 26-Acre Private Island + Marina Del Rey Mainland Lot With Direct Access - Escape the Ordinary With This Extraordinary Opportunity to Own Strawberry Island... One of Lake Simcoe's Most Iconic and Storied Islands, alongside a Coveted Mainland Lot (80 X 303 Ft) at 4123 Glen Cedar Drive, Featuring Water Access via Canal at Marina Del Rey, Providing Direct Access to the Island. Steeped in Centuries of History, Strawberry Island Spans Approximately 26 Acres of Natural Beauty, Privacy, and Cultural Significance. From Its Early Importance to Indigenous Communities as a Gathering Place and Lookout Post, to Its Victorian-era Transformation Into a Lively Island Resort, and Later Its Serene Years as a Spiritual Retreat, Including Hosting Pope John Paul II in 2002. This Island is Rich With Legacy! Surrounded by Panoramic Views, Calm Waters, and Mature Trees, the Island Remains a Sanctuary of Peace and Beauty. Whether You're Drawn by Its Extraordinary Past, Its Untouched Natural Landscape, or the Rarity of Owning a Private Island on Lake Simcoe, This Offering is Truly Unmatched. With the Added Benefit of the Marina Del Rey Lot for Convenient Access and Docking, This is Your Chance to Secure Not Only a Piece of Land, but a True Piece of Ontarios Living History. (id:53661)
Garden Suite - 261 Barrie Road
Orillia, Ontario
Bright And Spacious Self-Contained Unit With Ensuite Laundry. Oversized Bachelor That Easily Converts To 1 Bedroom Unit If Desired. Ac/Heat In Apt. Large Covered Porch And Backyard Available For Use! Walking Distance To All Amenities, Minutes To Lakehead University, Hospital, Couchiching Beach Park & Couchiching Golf & Country Club. Hwy 11, Hwy 12 & All Amenities And Much More. Pet friendly! Appliances Included. Tenant To Pay Hydro, Water, Tenant Ins. Students Welcome. Lease Terms Flexible! (id:53661)
34 Georgian Grande Drive
Oro-Medonte, Ontario
Welcome home to Braestone in beautiful Oro-Medonte! Approximately an hour away from Toronto and close to neighbouring Barrie & Orillia, this unique community offers a different paced lifestyle & many remarkable amenities to experience. Nestled on a large lot, this striking modern bungalow features an open concept kitchen, living & dining room with cathedral ceiling. A gleaming kitchen boasts granite counters, centre island, induction cooktop, B/I convection & microwave ovens, double door fridge & pantry. The primary suite features bright & airy 5pc ensuite, W/I closet &coffered ceiling. Two bedrooms & mudroom/laundry with walkout to porch are on main level. The lower level features insulated media room, bedroom with ensuite, exercise room, additional bathroom & bedroom. Embrace outdoor living from the welcoming front porch or the patio in the sizeable backyard overlooking the trees. Braestone is more than a friendly neighbourhood, it is a way of life & a place to make memories. **EXTRAS** Braestone amenities include: The Farm, the pond, walking trails, Nordic skiing, orchard & berry picking, maple sugar tapping, tobogganing, stargazing, skating on the pond, baseball, artisan farming & so much more. (id:53661)
1705 - 9582 Markham Road
Markham, Ontario
Modern, Bright, Spacious, well maintained and newly painted, 880 Sq. Ft. Penthouse unit available for Lease with 2 Bedrooms + Den, 2 Full Bathrooms. 10' ceiling height, Stainless Steel appliances, granite countertop, Beautiful Open Concept layout. Located in Very Desirable Area, Steps away from Mount Joy GO Station, Grocery stores, shops and banks. Top ranking schools and lots of dining options, along with parks and playgrounds. Great Building Amenities including Gym, Hot tub, party room, Game room, and visitor parking. 1 Parking space and 1 locker included. (id:53661)
Lower - 1895 Applewood Avenue
Innisfil, Ontario
Step into this newly renovated, spacious 2 bedroom, 1 washroom basement apartment in the heart of Innisfil's highly desirable Alcona community. This home is just a short walk from both an elementary school and a public high school, an ideal location for parents seeking convenience and peace of mind for their children's daily commute. Enjoy the best of lifestyle and location, just minutes from Innisfil Beach Park, Lake Simcoe, parks, grocery stores, restaurants, and with quick access to Highway 400 for an easy drive to the city. The lower level boasts new vynil flooring throughout. The freshly renovated kitchen. The open layout provides generous space for family living, with large bedrooms and ample storage space. Additional highlights include: Private laundry on the upper level, two dedicated parking spaces, and a separate entrance. This is a rare opportunity to enjoy the comfort of a modern, freshly updated home in a peaceful, family-focused neighbourhood. Available September 1st. lower level only. Option to lease fully furnished. (id:53661)
34 Clifford Crescent
New Tecumseth, Ontario
A Spacious Open Concept Floor Plan, Equipped with a Modern Kitchen featuring GraniteCountertops and Stainless Steel Appliances.The upper level boasts three spacious bedrooms and a walk-in master closet. Hardwood flooring is prevalent throughout the main and upper levels, eliminating the need for carpeting.Convenient access to the garage is provided. The property is situated in close proximity to highways 9, 27, and 400. (id:53661)
Basement - 139 Hillwood Street
Markham, Ontario
Beautiful Two-Bedroom Basement Unit Located In The High-Demand Berczy Community. Features An Open Concept Layout With An Upgraded Kitchen, Pot Lights, And A Modern 3-Piece Bathroom. Bright And Spacious With Laminate Flooring Throughout. Enjoy The Convenience Of A Private Separate Entrance And One Parking Space Included. Close To Top-Ranked Schools, Shopping Centres, Public Transit, Parks, And All Amenities. Ideal For Small Families Or Professionals Seeking Comfort And Convenience In A Prime Neighborhood! (id:53661)
25 Mandley Street
Essa, Ontario
COMFORT, CURB APPEAL, & ROOM TO GROW IN ANGUS! Situated in a quiet, family-friendly neighbourhood, this beautifully kept home delivers comfort, style, and unbeatable access to nature and amenities. Enjoy afternoons spent at Greenwood-McCann Park, peaceful strolls along the Angus Rail Trail, or reach downtown Angus in under 10 minutes for shopping, groceries, dining, and more. A quick 20-minute drive places you in the heart of downtown Barrie for waterfront fun along Kempenfelt Bay, vibrant events, and city conveniences, while Wasaga Beach and Snow Valley Ski Resort are both within easy reach for year-round recreation. The homes inviting curb appeal, complete with an attached double garage and a charming covered front entry, leads into an airy open-concept layout featuring rich hardwood floors, a warm fireplace, and oversized windows framing the fully fenced backyard. The kitchen and connected dining area are ideal for entertaining, with a sliding glass walkout to the back deck and a centre island that brings everyone together. Upstairs, three generous bedrooms include a luxurious primary retreat with a walk-in closet and a spa-inspired 5-piece ensuite with a soaker tub and double vanity. The second-floor laundry with a sink adds everyday ease, while the stained oak staircase elevates the home's refined character. The unfinished lower level includes a bathroom rough-in and awaits your personal touch. Thoughtfully upgraded with stylish finishes and exceptional care, this #HomeToStay offers a lifestyle of comfort and convenience in every season. ** This is a linked property.** (id:53661)
Basement - 1071 Warby Trail
Newmarket, Ontario
Entire Basement for Rent. Finished Basement W/1 Bdrm, 3Pc Bath, Wet Bar, above grade windows & Large Entertainment Area. Shared Main Flr Kitchen & Main Flr Laundry. Steps to hwy 404, transit, schools, parks and shopping. (id:53661)
41 Pineway Avenue
Georgina, Ontario
All Brick Raised Bungalow Within Walking Distance To Shopping And All Amenities. Private Beach At End Of Street With Park And Boat Launch. Huge Frontage Including Detached 34 X 14 Shop With 110 And 220 Power, 30 Yr Shingles In 2021. Driveway Paved In 2022. Totally Fenced Yard With Above Ground Pool. Beautiful Gardens. Basement Is Partially Finished Awaiting Your Finishing Touches. Some Rooms Freshly Painted And Generous Sized Laundry Room. Seller Motivated And Flexible. Lots Of Original Wood Trim Accents. Ideal For A Young Family Or Newly Retired. 2 Full Driveways With 3rd Access With Gates. (id:53661)
2103 - 7 North Park Road
Vaughan, Ontario
Welcome to Suite 2103 at 7 North Park Road, a rare and spacious corner unit with over 2,000 sq. ft offering 3 beds + 3 baths in the heart of Thornhill. This beautifully maintained residence features unobstructed views and is filled with natural light from expansive floor-to-ceiling windows and two separate balconies one with a walk-out from the living room and another from the primary bedroom. The welcoming entryway is adorned with crown moulding that flows into the open-concept living and dining area, creating an elegant atmosphere throughout. The kitchen is both stylish and functional, featuring classic oak cabinetry, stainless steel appliances, and a breakfast area with clear views. The primary bedroom is a private retreat with double door entry, double mirrored closets, pot lights, a cozy fireplace, and a luxurious 5-piece ensuite that includes double sinks, a glass-enclosed shower, and a deep soaking tub. The second bedroom offers floor-to-ceiling windows, its own 3-piece ensuite with a glass shower and a built-in vanity. The versatile third bedroom, currently used as a formal dining room, enjoys views of the adjacent balcony and adds flexibility to the layout. A chic 2-piece main bathroom features a custom backsplash, vanity, and mirror. Additional highlights include ensuite laundry, one underground parking spot, and a storage locker. This condo offers both comfort and sophistication in a sought-after location, perfect for families or down-sizers seeking space without compromise. (id:53661)
1442 Gilford Road
Innisfil, Ontario
Renovated sprawling bungalow just under 4,000 sqft of finished living space, nestled on a private half-acre lot in the sought-after lakeside community of Gilford. This stunning property is just a 45-minute drive from Toronto and conveniently located just steps away from the picturesque shores of Lake Simcoe, where you'll find inviting beaches, a boat launch, marinas, and a nearby golf course. This home features an oversized, finished and heated three-car garage with high ceilings perfect as a workhop or for your hobbies. Also an extra wide 110 ft lot providing ample privacy and parking for large vehicles/boats. Inside, there is an open concept kitchen and living area that flows seamlessly to a luxurious large deck, perfect for entertaining and overlooking the lush, mature tree-lined lot. The spacious primary suite is a true retreat, boasting a huge walk-through closet and an elegant four-piece ensuite. Additionally, there are two more generously sized bedrooms on the main floor, ensuring ample space for family and guests. The bright lower level is a fantastic feature, showcasing two walkouts to the backyard and expansive above-grade windows that flood the space with natural light. This level also includes two additional bedrooms, a recreational room, a theater room, and a full bathroom. With rough-ins for a kitchen, its easy to envision creating a large in-law suite to accommodate guests or family. This property is a rare gem, offering not only a beautifully renovated home on a spacious private lot but also the charm and community spirit of Gilford, where new Gilford mansions are being built, enhancing the neighborhood's appeal. Enjoy the perfect blend of tranquil lakeside living and modern convenience. Harbourview Golf & Country Club is less than 5 min away. Opulent Gilford Mansions being built in the area from 2.75 million to 3.4 million. Don't miss out this home truly has it all! Roof has just been replaced! **EXTRAS** New furnace (2025),Hot tub, Fridge, Stove (id:53661)
319 - 8323 Kennedy Road
Markham, Ontario
Prime Location At South Unionville; One Bedroom Plus Den Which Can Be Treated As 2nd Bedroom Or Office; Open Concept Kitchen With Stainless Steel Appliances; Laminate Floor Through Out; One Parking And One Locker Included; Building Has Direct Access To The Mall At Langham Square Where Locates T&T Supermarket For Convenient Shopping; Full Of Choices Of Restaurants, Clinics Nearby; Close To Yrt, Viva, New Kennedy Sq, Markville Mall, School, Park, & Hwy 407. (id:53661)

