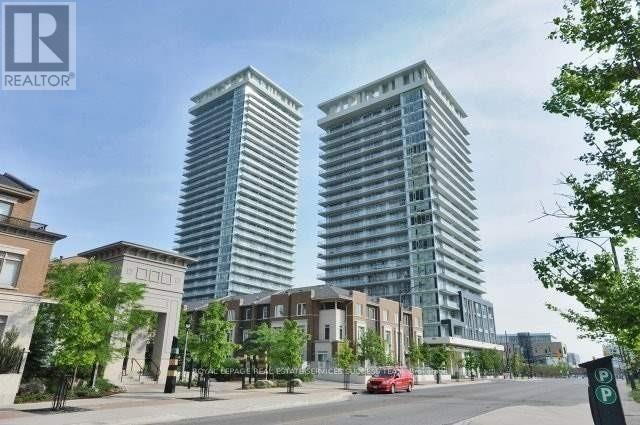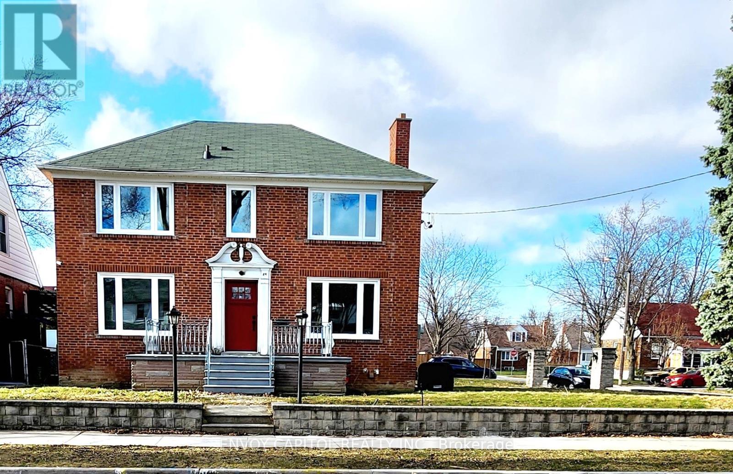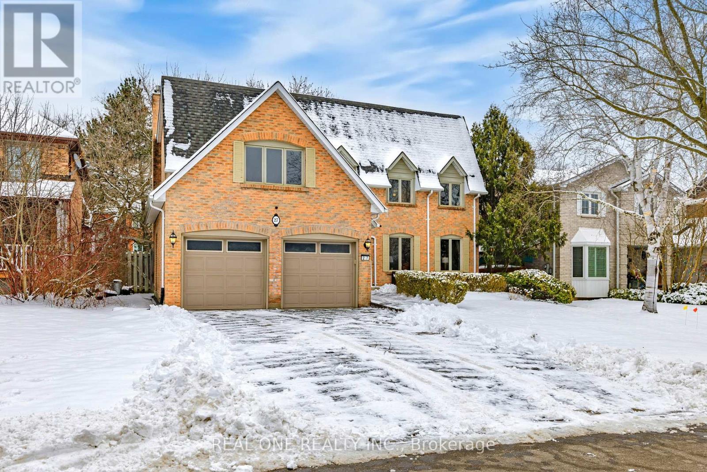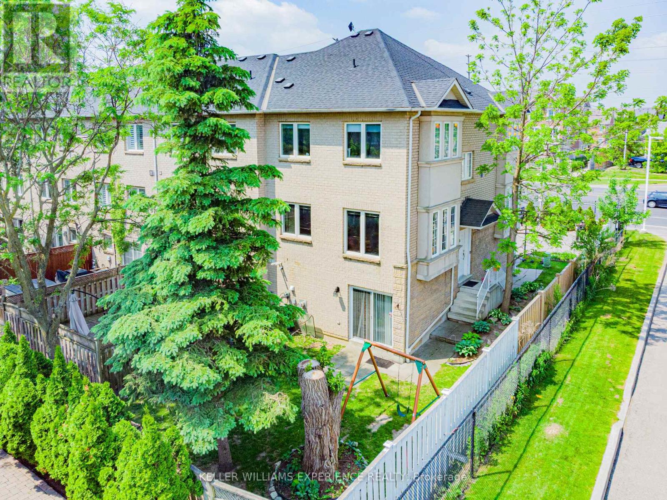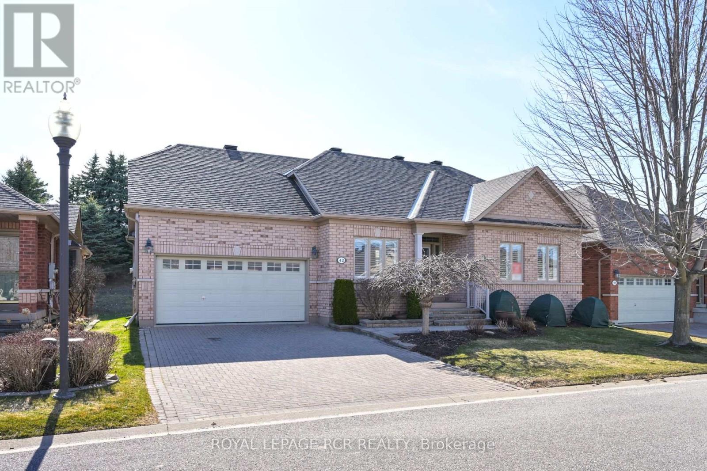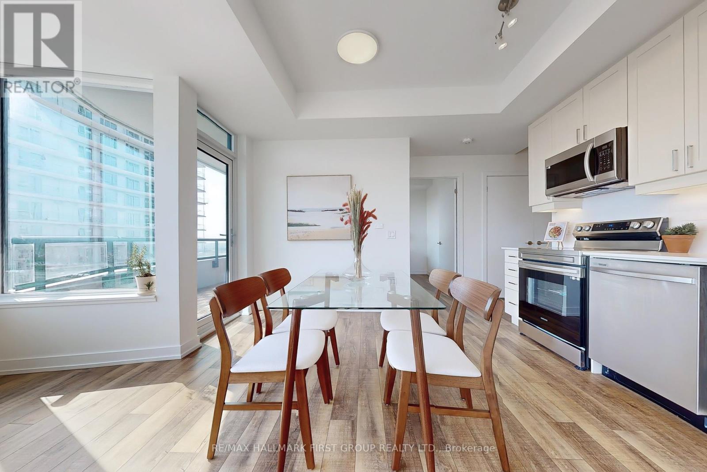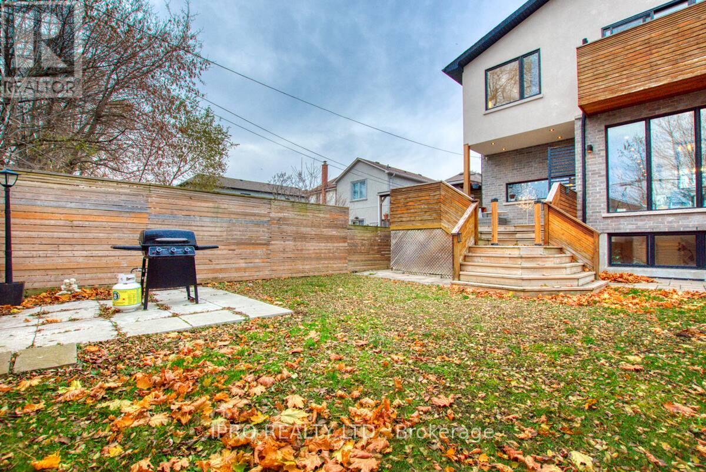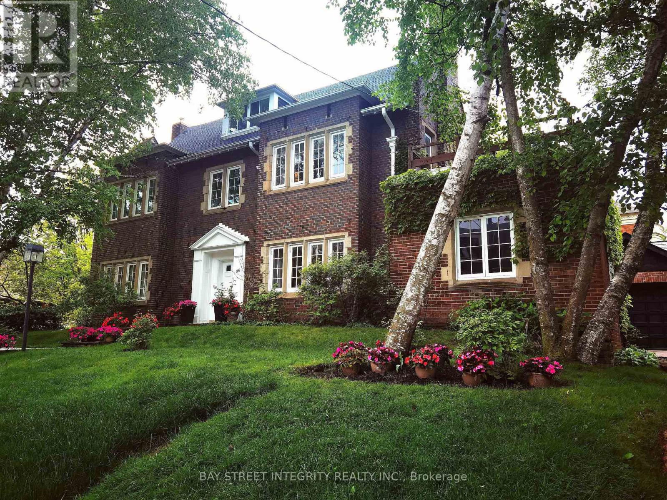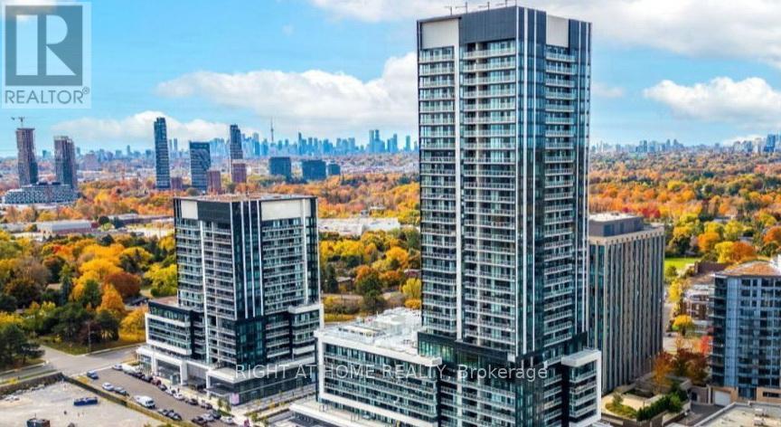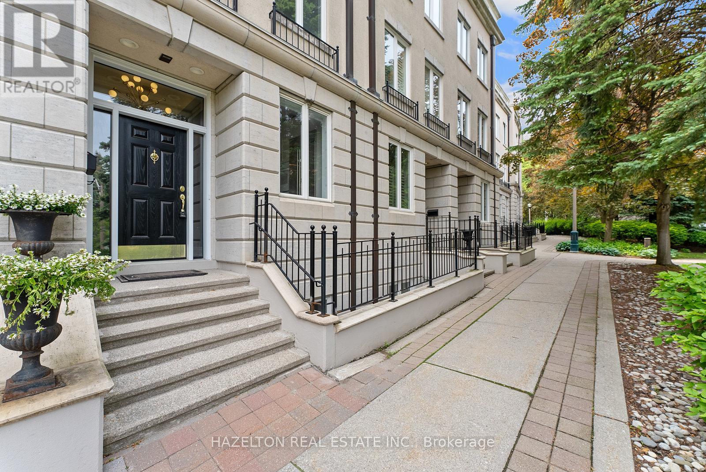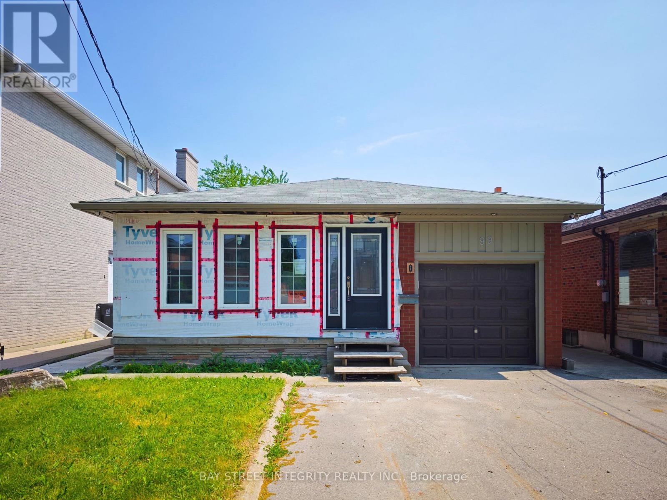28 Heathcliffe Square
Brampton, Ontario
Welcome home to 28 Heathcliffe Square, ideally nestled in Brampton's highly sought-after Carriage Walk community! This spacious townhome, thoughtfully converted from a large 2-bedroom into a versatile 3-bedroom layout (easily convertible back), offers the perfect blend of comfort and convenience. Step inside to a freshly painted, inviting open-concept living and dining area. The large kitchen features a bright eat-in breakfast area with a walkout to your private backyard an ideal spot for morning coffee or evening relaxation. A convenient 2-piece powder room completes the main level. Upstairs, discover beautiful hardwood flooring throughout. You'll find three well-sized bedrooms, including a primary suite with its own full ensuite bathroom. Bedrooms 2 and 3 share a generous walk-in closet, providing ample storage. The unfinished basement presents a fantastic opportunity to custom-design additional living space to perfectly suit your family's needs, complete with a dedicated laundry area and sink. Enjoy true maintenance-free living, as the condo corporation handles all lawn care, snow removal, and exterior maintenance. Embrace a vibrant lifestyle with top-tier amenities right at your doorstep, including an outdoor pool, park, and putting green. Location couldn't be better: just steps from schools, Chinguacousy Park, the library, ski hill, childcare, Bramalea City Centre, and public transit. Plus, enjoy quick access to highways, hospitals, and extensive shopping. This home truly offers everything you need for modern family living. Don't miss this exceptional opportunity! (Please note: Fireplace is "as-is"). (id:53661)
1802 - 365 Prince Of Wales Drive
Mississauga, Ontario
Sunny Southeast Corner Unit. 2 Bedrooms 2 Washrooms. Enjoy Great Building Amenities Such As Basketball Court, Gym, Exercise Room, Party Room, Terrace, Bbq, Etc. Comes With 1 Parking And 1 Locker. Steps To Sheridan College, Square One, Bus Terminal, Go Bus, Etc. One Bus Goes Directly To U Of T Mississauga. (id:53661)
84 Macdonald Avenue
Toronto, Ontario
Looking for a cozy and convenient place to call home? This charming 2-bedroom + den basement apartment offers both comfort and functionality. Spacious 2 bedrooms have double closets with mirror sliding doors. The large enclosed den with 2 bright windows could be used as office or sleeping area Featuring a spacious layout with a full kitchen, a modern bathroom, and bright living spaces, this rental is perfect for professionals, couples, or small families. Nestled in a quiet neighborhood, you'll enjoy easy access to transit, highway 400 & 401, local amenities, groceries and shopping centers. Have total privacy with separate entrance, your own parking spot (1), and convenient laundry room in the common area. Additional parking on driveway is also available upon request. Rent does not include utilities. Schedule a viewing today and make this inviting space yours! (id:53661)
B07 - 126 Bell Farm Road
Barrie, Ontario
Welcome to this bright and spacious 2-bedroom, 2-bathroom unit, thoughtfully renovated and freshly painted for immediate move-in. Featuring a brand new stove, cozy fireplace, and a well-designed layout, this home is perfect for small families, students, or healthcare professionals seeking comfort and convenience.The generous primary bedroom includes a 4-piece ensuite and ample closet space, offering a peaceful retreat. The open-concept living and dining areas are ideal for both relaxing and entertaining, with large windows providing plenty of natural light.Located in a highly desirable area of Barrie, you're just a short walk to Georgian College, steps from Royal Victoria Regional Health Centre, and minutes from shopping centers, restaurants, schools, and public transit. With immediate access to Highway 400, commuting is a breeze whether you're headed downtown Barrie, to Toronto, or exploring cottage country. This is a fantastic opportunity to live in a well-maintained, move-in-ready unit in one of Barrie's most connected neighborhoods. (id:53661)
27 Orleans Avenue
Barrie, Ontario
This well-maintained home is nestled on a quiet street in a sought-after area with top-rated schools, walking distance to hiking trails, and minutes to Friday Harbour. Perfect for commuters with easy access to the highway and GO Train. Enjoy 9ft ceilings, hardwood on the main, a spacious driveway for 4 cars, a brick walkway and patio, and pride of ownership throughout. (id:53661)
226 Helen Avenue
Markham, Ontario
Bright And Spacious 3Bedrooms, Each With Individual Bathrooms Apartment In Prestigious South Unionville Area. Closed To All Amenities.*Pot Lights*Indoor Access To Double Garage*Fully Fenced Yard*Close To Supermarket/Hwy 7/407, Top Ranking Elementary And Secondary Schools. Walk Distance To School. (id:53661)
60 Seine Lane
Richmond Hill, Ontario
Brand New Never Lived In 3+1 Bedrooms & 3 Bathrooms Townhouse in Newly Built Ivylea Community located at Leslie St & 19th Ave, Double Garage 10 ft Ceiling on Main & 9 ft On Upper Over 3 Levels Carpet Free Throughout, Spacious and Functional Layout, Sunny East-West Facing, 4 Pieces Ensuite On Master Bedroom, Featuring A Modern Kitchen With A Large Island, Luxury Brand B/I Appliances, Ground Recreation Room Can Be Used As 4th Bedroom Great For Family Living With Separation of Space, Minutes To Highway 404, Richmond Green SS, Go Station Public Transit, Costco, Plaza, Parks, and More! (id:53661)
711 - 55 Oneida Crescent
Richmond Hill, Ontario
This unit boasts a spacious FURNISHED 1+Den layout perfect for a home office. The main living area features floor to ceiling windows, ensuring plenty of natural light throughout the day. Modern finishes enhance the unit's appeal. Residents enjoy access to top-notch amenities such as a fully equipped gym, indoor pool, party room, and convenient visitor parking. The unit also includes 1 parking spot and 1 locker (id:53661)
25685 Maple Beach Road
Brock, Ontario
Welcome to 25685 Maple Beach Road in Beaverton! Great raised bungalow with 2 plus 2 bedrooms and 2 baths. Large principal rooms! Large basement great for entertaining or possible in law apartment / or Secondary suite potential ! Quiet Street with mature trees, in floor heating in lower level, how water rads in upper level. Across the street from Lake Simcoe and Million $ Dollar Waterfront Homes (id:53661)
27 Aitken Circle
Markham, Ontario
Welcome to this exquisite home in the heart of Unionville Main Street Neighborhood, boasting over 3,000 square feet of elegant living space plus a beautifully finished basement. Perfectly situated overlooking the serene Toogood Pond. This property offers a harmonious blend of luxury, comfort, and convenience. Key Features: <>Top School Zone: Located within a highly sought-after school district, ensuring excellent education opportunities.***This dream home offers not just a prime location but also the lifestyle you've been seeking.*** Dont miss the chance to make it yours! (id:53661)
107 Sherwood Forest Drive
Markham, Ontario
Spacious and bright private Rear unit in a well-maintained 4-level backsplit semi-detached home, located in a quiet, family-friendly neighborhood! Features: Private entrance, approx. 1,200 sqft (main floor ~600 sqft + basement ~600 sqft), 2 Bedrooms + 1 Den (perfect as an office or extra bedroom). Brand new kitchen and bathroom, clean and stylish. Comfortable layout with excellent airflow and natural lighting, Direct access to a deck -ideal for relaxing or entertaining. Perfect for professionals, couples, or small families. Parking available. Easy walking distance to local amenities: No frills, Loblaws, Walmart, schools, parks and Milne Conservations area, Close to public transit, Go Train, Highway 407, Markville Shopping Center, historic Markham Main Street, shops, cafes and restaurants, banks and more! (id:53661)
76 Moray Avenue
Richmond Hill, Ontario
VIRTUAL TOUR" Nestled in the serene Oak Ridges Lake Wilcox neighborhood, this delightful home offers a unique blend of comfort and potential. on a quiet family friendly street Situated on a generous lot, the property is surrounded by nature trails, parks, and the tranquil waters of Lake Wilcox, making it an ideal location for outdoor enthusiasts and families alike. Located close to transit & GO, shopping, top-rated schools, & everyday essentials, this home also puts you just minutes from exclusive Lake Wilcox, beautiful parks, abundant green space and also enjoy peaceful nature trails, vibrant playgrounds, and year-round outdoor activities from kayaking and biking to winter skating. This sought-after neighborhood also offers top-ranked schools, a warm, family-friendly atmosphere, and easy access to shopping, transit, and major highways. Enjoy lakeside living just minutes from all the city has to offer. This property is a rare find in one of Richmond Hill's most sought-after communities. New Washer and Dryer will be Installed) Tenants Insurance and Proof of Utilities required prior to moving. No Pets and No Smoking. Tenant pays 100% utilities. (id:53661)
1 - 10719 Bathurst Street
Richmond Hill, Ontario
Tucked away in the highly sought-after Mill Pond area, this well-maintained end-unit offers a perfect blend of spacious living and an unbeatable location, steps from shopping, transportation, and all essential amenities. The lower level features a walk-out basement with a family room, highlighted by a gas fireplace, creating an ideal space for relaxation and entertaining. Sliding patio doors open to a private, ground-level terrace, perfect for enjoying outdoor moments, while additional storage and convenient garage access complete this level. The upper two levels combine style and functionality seamlessly, showcasing two full 4-piece bathrooms and two well-appointed powder rooms. The expansive eat-in kitchen serves as the heart of the home, with neutral tones, sparkling quartz countertops, and large windows that invite abundant natural light, creating a warm and inviting atmosphere. The adjoining breakfast nook offers a cozy spot for casual meals, while the formal dining room is designed for larger gatherings. An additional living room provides even more space for relaxation and family time. With three generously sized bedrooms, including a luxurious primary suite featuring an upgraded shower (2022), this home provides both comfort and convenience. Recent updates over the past few years include a new gas furnace (2018), central air conditioning (2018), and fresh paint. The exterior impresses with elegant stone and stucco finishes, while the Corporation expertly maintains the well-kept common areas. The oversized garage, measuring 19.4' x 19.4', provides ample vehicle space and additional storage. The spacious asphalt driveway comfortably accommodates two cars. For added convenience, the garage offers direct access to the home's main level, making it easy to move between the garage and living areas. This property presents a rare opportunity to own a welcoming home in a commuter and family-friendly community. Don't miss your chance to make it yours! (id:53661)
2223 Victoria Street
Innisfil, Ontario
Welcome to a home thats not just a place to live but a place to love. One of the favourite features is the galley kitchen, where everything is within reach, making it perfect for fun, easy cooking nights with family or friends. Whether you're trying a new recipe or just sharing stories while chopping veggies, it's a cozy and creative space to connect over good food. Just off the kitchen is a sunshine-filled back room that is a happy place. Its where you can sip morning coffee, dive into a good book, or gather for relaxed weekend brunches. The natural light just wraps the room in warmth and calm. The loft space is one of the coolest parts of the home perfect for kids to play, imagine, and create their own little world. Its tucked away just enough to feel special, yet still connected to the rest of the home. The family room is where the heart of the house beats - it's warm, inviting, and has hosted everything from Christmas mornings, to movie marathons and impromptu dance parties. And when we want fresh air or room to roam, the big backyard gives you exactly that tons of space, tons of privacy, and endless potential for gardening,games, or simply lying back and watching the stars. This house has been full of laughter, love, and connection and its ready for someone new to make just as many beautiful memories here. (id:53661)
42 Napa Ridge
New Tecumseth, Ontario
Welcome to 42 Napa Ridge! Quiet, low traffic, desirable street of Briar Hill community. Backs onto golf course - no back neighbours! Sunny, bright "Picasso" model detached bungalow with 2 car garage. Very private deck with awning and patio overlooking mature trees and landscaping. Main floor features bright, open concept living space with cathedral ceiling. Inside entry from garage into laundry room. Hardwood flooring, fireplace, walkout to deck. Kitchen breakfast bar, lots of cupboard and counter space, dining area. Main floor den. Oversized primary bedroom with cathedral ceiling, 4pc ensuite, walk in closet and built in closets. Lower level offers 2 bedrooms, family room with fireplace and 3pc bathroom. Lots of storage in this house! Huge utility room with storage shelving, hobby workbench and cold cellar. Home is wired with plug for electric vehicle. (id:53661)
1607 - 1480 Bayly Street
Pickering, Ontario
Step into luxury and convenience with this beautifully upgraded 2-bedroom + den condo, designed for modern urban living. Featuring vinyl flooring, 9-foot smooth ceilings throughout, a stylish upgraded kitchen with quartz countertops, premium cabinetry, and under-cabinet LED valance lighting, upgraded subway tiles, porcelain floor tiles, quartz counter tops in both washrooms and additional lighting in washrooms and living room, this unit effortlessly combines functionality and elegance. Enjoy the added convenience of a parking spot in the garage and indulge in a wealth of resort-style amenities. From a fully equipped fitness center and yoga studio to a rooftop outdoor swimming pool, garden terrace, BBQ lounge, party room, and guest suite. Every detail is crafted to elevate your lifestyle. Ideally located just minutes from Hwy 401, GO Transit, major shopping centers, and the picturesque Frenchman's Bay, this property offers the best of both worlds: sophisticated city access and everyday comfort. Don't miss this rare opportunity to live where luxury meets lifestyle! The total area square footage of 1,032 includes the balcony. (id:53661)
Lower - 141 Coxwell Avenue
Toronto, Ontario
Welcome To This Clean 1+ Bedroom Lower Unit In The Upper Beach! This Well Designed Space Offers Open Concept Living Space, An Oversized Bedroom, An Extra Office Space, Tall Ceiling, Potlights And More, Enjoy A Short Stroll To Shops And Restaurants In The Revitalized Gerrard St, Leslieville, And The Beach Areas! Some Finds Such As Godspeed Breweries, Or Lazy Daisy Cafe Are Right at Your Doorstep And Will Quickly Become New Favorites! There Is No Need For A Car As Transit is Everywhere Making Trips Downtown A Breeze. Walk To History Venue For Concerts, The Beach, No Frills, Minutes To Downtown With TTC At Your Doorstep! (id:53661)
2480 Rosedrop Path
Oshawa, Ontario
Welcome to 2480 Rosedrop Path! Close to Highway 407, Durham College, Ontario Tech University, Kedron Dells Golf Course, and loads of shops and restaurants, this well-appointed townhome has something that appeals to every taste. With 4 good-sized bedrooms, 3bathrooms, a spacious living/dining area, and carpet-free throughout, this house is ready for family living or as a rental opportunity to house local students. Overlooking the backyard, the kitchen abounds with storage and counter space, waiting for a chef to work their magic. Multiple windows in all of the living spaces fill this home with light. The fourth bedroom features a bonus walk-out balcony to enjoy early morning coffee or evening relaxation. This virtually-staged 1792 plus square foot, Tribute-built property is a must-see! (id:53661)
128 Booth Avenue
Toronto, Ontario
This sun-filled urban stunner blends contemporary design with timeless character and standout outdoor spaces. Floor-to-ceiling glass panels, exposed brick, and a sleek porcelain fireplace surround elevate the open-concept main level. Spa-inspired second-floor primary with walk-in closet and freestanding tub. Luxurious third-floor retreat with ensuite, walk-in closet, and private rooftop oasis. Finished basement with wine cellar, Murphy bed, and home office/gym. Lush garden with gas BBQ hookup. Thoughtful features include Fisher & Paykel fridge and dishwasher, 5-burner gas range, porcelain countertops/backsplash, and custom cabinetry. Heated bathroom floors, built-in sound system, and custom blinds. Steps to parks, top schools, transit, shops, and restaurants. (id:53661)
1br Studio - 13 Adair Road
Toronto, Ontario
Huge Bright Open Spacious luxury 1 bedroom with living room/studio. All inclusive & Furnished or $2400 unfurnished. Perfect East York, minutes from the DVP, or short walk to Victoria Park Ave, the TTC, Groceries, pubs, parks, beaches and everything Toronto offers. Perfect bohemian modern space for a busy creative or professional couple. No pets or smokers please. (id:53661)
1501 - 17 Bathurst Street
Toronto, Ontario
Fantastic Opportunity To Lease A 1 Bed+Den Condo At Toronto's Water-Front! Floor To Ceiling Windows, Walk-out to Large Balcony Enjoy South View Facing The Lake, High End Kitchen W/Quartz Countertop And Built-in Appliances, Laminate Floor Through Out, Separate Den As 2nd Room. Super Amentities In The Building. Extremely Convenient Location With Loblaws/Shoppers/LCBO Downstairs, 1 Min To Gardiner Express Highway, Close To The Lake, Rogers Center, Public Transit, Parks, Restaurants And Lots More, Enjoy This Luxurious Living At The Waterfront, Must See!!! (id:53661)
184 Heath Street W
Toronto, Ontario
Prestigious Forest Hill South gem! Prime Ne Corner Lot @Dunvegan Rd. W/Potenial To Change To A Dunvegan Rd. Address.Double Car Garage.An Archtetural Masterpiece! 10-foot-high ceilings on the main floor, 9-foot-high ceilings on the second floor, 5-Bdrm Regal Residence W/Charm + Intricate Detailing, and 2 Bdrms in Basement. More Than 6000 Sf Including Bsmt. Expansive Principal Rooms Arranged In A Functional Open Flow. Living Room Elegance That Overlooks The Lush Front Yard, Spacious Dining Room W/ Adjoining Servery & Gourmet Eat-In Kitchen W/ Premium Miele Appliances, Custom Cabinets, Quartz Countertops. The family-room(with its exquisite millwork and fireplace) is the ideal place for catching up on early morning paperwork at the office. Next to it is a cozy office, which would make for an ideal extra bedroom! Well-Appointed Primary Suite W/ Fireplace, Walk-In Wardrobe W/ Double Closets & Opulent Ensuite , Second bedroom is serene and tranquil with a small sitting area, fireplace and walk-out to a private rooftop deck. It offers a lovely double closet and ensuite 5-pieces bathroom. The gracious staircase sweeps up to the third floor with two well proportioned additional bedrooms, a shared bath, and walk-in cedar closet. Unbeatable location,Walk to everything imaginable at Yonge and St Clair in just few minutes. The streetcar zips there in mere minutes. Two of the country's most prestigious private schools,Upper Canada College and B.S.S., are around 400 meters away, Children in the public stream will attend top rated Brown P.S. and Deer Park middle school.Close to Havergal College,York School & CasaLoma,Exclusive shopping in the Village, gourmet dining, gyms, Supermarket, and lush parks! This home offers an unparalleled lifestyle of exclusive luxury & comfort. 85.5 Foot Frontage Along Dunvegan Rd. Potential 10 parking Space, A Must SEE!!! (id:53661)
739 - 1 Concord Cityplace Way
Toronto, Ontario
Brand New Luxury Condo at Concord Canada House Toronto Downtowns Newest Icon Beside CN Tower and Rogers Centre. This 1 +Den Unit Features over 500 Sqft of Interior Living Space Plus a Heated Balcony for Year-Round Enjoyment. World-Class Amenities Include an 82nd Floor Sky Lounge, Indoor Swimming Pool, Ice Skating Rink, and Much More. Unbeatable Location Just Steps to CN Tower, Rogers Centre, Scotiabank Arena, Union Station, the Financial District, Waterfront, Dining, Entertainment, and Shopping All at Your Doorstep. (id:53661)
1412 - 60 Berwick Avenue
Toronto, Ontario
Contemporary City Living in Yonge&Eglinton Neighbourhoods * Nestled On a Quiet Street Just Off Yonge * Bright & Spacious One Bedroom Unit w/ Balcony * 9 Ft Ceiling * Modern Kitchen w/ SS Appliances & Granite Countertops * Fully Equipped Fitness Centre * A Separate Yoga/Stretching Room * 24-hour Concierge Service * Perfectly Located Just Minutes From The Subway * Top-Rated Schools * Restaurants & Boutique Shoppingwith a Walk Score of 97 * A Perfect Blend of Urban Convenience & Residential Comfort * One Parking & One Locker Both Included (id:53661)
1412 - 60 Berwick Avenue
Toronto, Ontario
Contemporary City Living in Yonge&Eglinton Neighbourhoods * Nestled On a Quiet Street Just Off Yonge * Bright & Spacious One Bedroom Unit w/ Balcony * 9 Ft Ceiling * Modern Kitchen w/ SS Appliances & Granite Countertops * Fully Equipped Fitness Centre * A Separate Yoga/Stretching Room * 24-hour Concierge Service * Perfectly Located Just Minutes From The Subway * Top-Rated Schools * Restaurants & Boutique Shoppingwith a Walk Score of 97 * A Perfect Blend of Urban Convenience & Residential Comfort * One Parking & One Locker Both Included (id:53661)
1002c - 662 Sheppard Avenue E
Toronto, Ontario
Luxury Sunshine South Faced 2 Split Bedrms+2 Full Size Bathrms+ 1 Large Underground Parking for 2 Cars+ 1 Locker Rm at St. Gabriel Village Condos by Shane Baghai, Located in Bayview Village, Steps to Bayview Village Mall, Loblaws, and Ttc Subway Station. 1200Sqf Living Area+500 Sqf Balcony with a Gas BBQ Hookup , 9 Ft Ceiling, Hardwood Floor Throughout, Open Concept Kitchen with A Breakfast Area, Granite Countertop; An Electric Fireplace Adds Warmth and Charm in Living Room, Primary Bedrm with Walking-in Closet and ensuite 5Pc Bath; Gorgeous Lobby with 24 Hrs Concierge, Upgrade Common Area, Valet, Pool, Sauna, Gym, Party/Meeting Rm, Guest Suites, and Visitor Parking etc.. (id:53661)
Grd Flr - 63 Madison Avenue
Toronto, Ontario
1Y new Renovated Apartment! Lots of light! Luxurious Living Located In A Heritage Victorian Home. Professionally Managed Executive 3 Bedroom 1 Bath Apartment. Large Living Room, open kitchen, Large Windows And Huge Rooms! Located Steps From Yorkville, Annex, Subway And 5 Min Walk To U Of T. Heat and Water included, Tenant pays for metered hydro electricity! Students Welcome! (id:53661)
3006 - 57 St Joseph Street
Toronto, Ontario
Welcome To Cresford 5 Star Condo On 1000 Bay, Located Next Door Of University Of Toronto. Steps From Bloor And Yonge St. Unobstructed West View, Spacious Balcony 9 Foot Smooth Ceilings In Principal Room , Floor To Ceiling Windows, Choice Of Designer Selected Engineered Flooring , Den Can To Be Used As A 2nd Bedroom 565 Sqft + Balcony With Locker(P2-70) (id:53661)
527 - 20 O'neill Road
Toronto, Ontario
Welcome to This Modern 2+1 Bedroom 2-Bathroom Condo Unit Where Contemporary Design Meets Urban Convenience In The Heart Of Shops At Don Mills, One Of Toronto's Most Sought-After Communities. Bright, South-East Facing Unit With Large Windows, An Open-Concept Living & Dining Area And Modern Kitchen With A Granite Countertop And Built-In Appliances.The Primary Bedroom Is A True Retreat With A Walk-In Closet And 4Pcs Modern Bathroom Designed For Comfort And Style.The 2nd Bedroom Is Generously Sized And The Den Is Perfect For 3rd Bedroom A Home Office Or Study. Step Out Onto Your Huge (43' x 5') Private Balcony And Enjoy Stunning View. Luxury Amenities Include:State-Of-The-Art Fitness Centre , Outdoor Terrace With BBQ Stations For Summer Gatherings, Indoor & Outdoor Pools, Elegant Party Room & Social Lounge For Entertaining, 24-Hour Concierge & Security For Peace Of Mind.This Unbeatable Location Is In The Heart Of Shops At Don Mills A Premier Shopping & Dining Destination Featuring; Eataly, Joeys, Taylor Landing, Anejo, Scaddabush,The GoodSon, Starbucks, Cineplex VIP, Metro And More. Its Easy Access To The DVP, 401 & TTC-Be Downtown In Minutes. Surrounded By Lush Parks & Trails, Edwards Gardens & Sunnybrook Park Just Around The Corner.Top-Rated Schools, Hospitals & Community Centres Nearby. This Is The Ultimate Urban Lifestyle At Its Best, Convenient, And Packed With Amenities! Don't Miss Out. (id:53661)
202 - 5500 Yonge Street
Toronto, Ontario
Welcome to this stunning 2 bedroom, 2-bathroom CORNER UNIT in the heart of North York! This property boasts 9 ft ceilings that are only found on the second floor, creating a spacious and luxurious feel. The oversized wrap around terrace is perfect for entertaining guests or enjoying a quiet evening at home. With freshly painted walls and three walkouts to the terrace, this home is filled with natural light and charm. Shoppers Drug Mart, dining, transit and shops at your doorstep. Don't miss your opportunity to own this unique piece of real estate in one of North York's most vibrant neighborhoods. Unit includes 1 parking and 1 locker. **EXTRAS** stove, fridge, range hood, washer, dryer. NEW DISHWASHER TO BE INSTALLED. (id:53661)
384 1/2 Sumach Street
Toronto, Ontario
There's a house in Cabbagetown that even longtime locals don't know exists. You'll find this incredibly charming Victorian cottage, tucked behind one of the neighbourhoods most iconic homes, down a cobblestone path lined with old Toronto brick. Surrounded by a lush, private garden, it feels like stepping into a secret world in the city's heart. Built around 1865, this home has history and it shows in all the right ways. Think original wide-plank pine floors, exposed beams, and cozy wood-burning fireplaces; but its also been updated where it counts, with heated floors, modern windows, and a layout made for real life. The living room is the space you'll never want to leave vaulted two-storey ceilings, huge skylights, and built-in bookcases that stretch 10 ft high. Across the way, the kitchen has a stunning floor-to-ceiling factory-style window that lets in tons of light. There's in-floor heating under penny tile & a w/out to the side deck, w/ a gas BBQ hookup for summer grilling. The open dining area is great for hosting. Windows overlook the porch, & beams overhead create the perfect blend of rustic and cozy. Upstairs, the loft-style primary bdrm has another wood-burning fireplace and two b/i window seats- perfect for curling up w/ a book or enjoying a morning coffee while taking in the south-facing views over Cabbagetown & even the CN Tower. The second bedrm is airy, tucked up in the treetops. Downstairs, the finished basement has great ceiling height, heated floors, and a w/out to the backyard- a rare find in Toronto. There's also a second bath, laundry, b/in shelving, & tons of smart storage. Whether you need space for a home office, workout area, or a cozy family room, it's ready for whatever you need. This place is a total unicorn, a historic home with character, tucked away in one of Toronto's most sought-after neighbourhoods, with just the right mix of charm & updates, It isn't just a house It's a little piece of Cabbagetown history, hidden in plain sight. (id:53661)
43 Maple Avenue
Toronto, Ontario
Nestled in the heart of coveted Rosedale, this beautifully renovated residence blends timeless elegance with modern luxury. Thoughtfully designed with exceptional attention to detail, this home features coffered ceilings, rich hardwood flooring, and a chefs kitchen that will impress the most discerning culinary enthusiast. Offering four spacious above-grade bedrooms and five luxurious bathrooms, the home includes a private nanny or in-law suite and a dedicated home office perfect for todays lifestyle. The large, welcoming foyer opens into a custom mudroom, while convenient laundry rooms are located both upstairs and on the lower level. The spectacular primary bedroom suite is a true retreat, featuring a separate sitting room with a coffee and drink bar, double sided fireplace, a generous walk-in closet, and a lavish 6-piece ensuite complete with double sinks, an oversized steam shower, and a freestanding soaker bathtub.Step outside into your private backyard oasis an entertainers dream. Enjoy a built-in barbecue and drink fridge, a stunning saltwater pool with waterfall, a heated cabana with fireplace, and a stone dining patio, all surrounded by lush landscaping and a fully fenced dog-friendly yard. A rare double garage accommodates up to six vehicles including three cars in the newly constructed garage with built-ins and a convenient car lift, offering exceptional storage and parking solutions. This extraordinary home delivers luxury, comfort, and functionality in one of Toronto's most prestigious neighbourhoods. This is Rosedale living at its finest timeless, elegant, and ready for its next chapter. (id:53661)
16 Inglewood Drive
Toronto, Ontario
Nestled in one of Moore Park's most coveted family friendly pockets, 16 Inglewood Drive is a distinguished, fully renovated four plus onebedroom, detached residence offering the perfect harmony of refned design and everyday comfort. Thoughtfully appointed, this home is ideallysuited to family living, with generous proportions, elegant fnishes, and a tranquil, mature treed setting. The main foor features well-defnedprincipal rooms, anchored by a timeless kitchen that fows seamlessly into the dining and living areas, perfect for both casual evenings andelegant entertaining. The second-foor family room/ofce is a rare and highly sought-after feature-bathed in natural light and offering sereneviews of the lush, tree-lined street. This elevated space creates an ideal retreat for relaxation or gathering, while maintaining a sense of privacyfrom the principal living areas below. Four spacious bedrooms provide ample accommodations for a growing family. The lower level offersexceptional fexibility with a separate entrance, a kitchenette, and a generous recreation space-ideal for extended family, a nanny suite, or privateguest quarters. This level enhances the home's functionality while offering potential income or multi-generational living options. Set on a maturelot with beautifully landscaped grounds, the home enjoys a peaceful connection to mature lot with beautifully landscaped grounds, the homeenjoys a peaceful connection to nature, enhancing the sense of retreat within the city. Moore Park is renowned for its strong sense ofcommunity, excellent schools (OLPH, Deer Park, UCC, York, and Branksome), and proximity to green space, including the Beltline Trail and nearbyravines. A rare opportunity to own in a neighbourhood where families plant roots for generations. (id:53661)
4009 - 3 Concord Cityplace Way
Toronto, Ontario
Chic One-Bedroom Condo at Concord Canada House * Perfect for the Modern Urban Lifestyle * Next to the CN Tower and Rogers Centre * Brand new 1-Bedroom Unit * Smartly Designed Space * Heated Private Balcony * Premium Miele Built-in Appliances * Floor-to-Ceiling Windows * Sleek Modern Finishes * Steps from CN Tower, Rogers Centre, Scotiabank Arena & Union Station * Close to the Financial District, Waterfront, Parks, Restaurants & Entertainment * Excellent Transit Access via TTC, GO Train, and HWYs (id:53661)
1504 - 25 Carlton Street
Toronto, Ontario
The Met Luxury Condo, Unobstructed City Views, Centrally Located, Wrap Around Balcony, Spacious Rooms, Ideal for Professionals, Hardwood Floor In Living Room And Kitchen, Great Amenities Next To College Subway, Supermarkets, Shops, City Attractions, Restaurants And More. (id:53661)
258 Spadina Road
Toronto, Ontario
Step into this beautifully renovated and move in ready three storey freehold townhome with high ceilings nestled in the heart of Castle Hill. Designed with exceptional care and a rare, highly functional layout, this home offers refined living across every level.The spacious family room invites relaxation, while the standout feature is a remarkable two level primary suite that feels like a private loft retreat. Complete with a dedicated office area, a private outdoor terrace, and a spa inspired six piece ensuite, it delivers the ultimate in comfort and privacy.Two additional generously sized bedrooms provide ample space for family or guests, each offering its own sense of seclusion. The open concept kitchen and dining area were made for entertaining and flow effortlessly onto a walkout terrace.Enjoy two private terraces with breathtaking views of Casa Loma and the Toronto skyline.The fully finished basement adds flexibility with a guest bedroom and full washroom. Additional highlights include a tandem two car garage, hardwood floors, soaring ceilings, skylights, and premium finishes throughout.Ideally situated just minutes from some of the citys top schools including Upper Canada College, Bishop Strachan, Brown Public School, Mabin, De La Salle, and The York School, as well as public transit and the shops and restaurants of Yorkville. A one of a kind residence in a true AAA+ location. (id:53661)
111 Roxborough Drive
Toronto, Ontario
Set on one of North Rosedale's most admired streets, this 5-bedroom, 4-bath detached home has undergone a refined transformation, blending heritage elegance with striking new enhancements. Recent updates include a brand new roof, restored red brick exterior, custom south-facing windows, complete exterior waterproofing, new sod laid in the front and back gardens and sophisticated herringbone hardwood floors on the main level bringing a fresh sense of light, texture, and quality to every space. The main floor unfolds with a bright, open flow ideal for both day-to-day living and stylish entertaining. The chefs kitchen anchors the home with function and presence, while generous living and dining areas are bathed in natural light throughout the day. Upstairs, the third-floor primary suite offers privacy and calm, complete with a spa-inspired ensuite and its own dedicated climate control. The second level features three spacious bedrooms, providing flexibility for growing families or elegant work-from-home options. Outside, a south-facing backyard with fresh sod offers a sunny and low-maintenance outdoor retreat, complemented by a detached garage off a mutual drive. Enjoy effortless access to Toronto's top public and private schools including Whitney Jr. PS, Branksome Hall, and Rosedale Heights School of the Arts as well as Summerhill Market, Yonge Street amenities, Chorley Park trails, and downtown connections via the DVP and transit. Turn-key and thoughtfully elevated, this home represents a rare opportunity to move into one of Toronto's most desirable neighbourhoods where classic character meets the convenience and comfort of fresh, design-driven living. (id:53661)
2121 - 25 The Esplanade
Toronto, Ontario
Ready to move in July 1st? This unit is for you. Utilities Are All Inclusive in the rent (water, electricity, heat, A/C) Welcome To the flat iron building at 25 The Esplanade. Walking Distance To The Union Station, St. Lawrence Market, Eaton Center, Sought After Restaurants, Entertainment & Financial District. (id:53661)
403 - 1 Hillsdale Avenue W
Toronto, Ontario
A New Standard of Luxury Living in Midtown! Discover an unparalleled living experience at the brand-new Uovo Boutique Residences. This stunning 1-bedroom + den (can be used as a 2nd bedroom), 2-bathroom suite offers over 750 sq ft of meticulously designed space, plus a spacious balcony with BBQ! .Suite Highlights: Spacious, sun-filled suite with floor-to-ceiling windows. Chef-inspired kitchen with gas stovetop, integrated top-of-the-line appliances, large center island, wine fridge, and a pantry, plenty of storage space, including a locker. Building Amenities:Wellness room, lounge, firepit, library, games room, bike storage and more! Location:Perfectly located just steps from Davisville, Yonge and Eglinton, and TTC stations. Surrounded by excellent restaurants, cafes, grocery stores, shopping, and more! Don't miss out on the opportunity to lease this exceptional suite in one of midtown's most coveted boutique residences. Elevate your lifestyle at Uovo. (id:53661)
703 - 35 Finch Avenue E
Toronto, Ontario
Menkes Luxurious Chicago Residence. High Demand Location In The Heart Of North York. Bright And Spacious 1Bed + Den Unit. Den can be used for a bedroom. Renovated kitchen, quartz counter, stainless steel kitchen appliances. Steps To Yonge/Finch Station, Bus Terminal, Dining, Entertainment, Supermarkets And Shopping. Move Right In. Low maintenance fee (id:53661)
311 - 73 Richmond Street W
Toronto, Ontario
Walk To Work! Live In Toronto's Financial District While Enjoying The Charm & Character Of The Graphics Arts Building At 73 Richmond! Amidst A Sea Of Generic Condos this Stunning Boutique Condo Building Is Unique! Solid Bachelor Unit Offers Wood Laminate Flooring, Stainless Steel Appliances, and A Murphy Bed! In Spotless Condition! Vacant And Ready For You To Move In! Only Quality Tenants Seeking A Quality Landlord Need Apply! (id:53661)
34 Woodland Heights Drive
Adjala-Tosorontio, Ontario
Builder's own custom home on 2 private acres! Stately curb appeal, with long, gently elevating driveway, leading to the well appointed home. Lot is fully treed at the perimeter, offering tremendous privacy, but also has large, level cleared area, allowing for sunshine and outdoor play. The main flr is warm and inviting, with open concept kitchen/living area, 9 ft ceilings, plenty of widows, and large square living room featuring a F/P with beautiful stone surround. Bonus room at front provides a perfect spot for an office or a cozy reading/sitting room. Oak staircase with wrought iron pickets, leads to upstairs, which features 3 very large bdrms, and 2 bathrooms, including a 4 pc ensuite. Jack & Jill bath connects bdrms 2 & 3. Bsmt has cold cellar, and is unfinished, allowing you to finish as you desire or keep as handy storage. 2 car garage with has multiple doors leading to house, rear yard, and driveway. Other features include: M/F laundry, inside garage door, nice deck in backyard, several pot lights both inside and out, upgraded light fixtures, 110 foot drilled well offering a tremendous quantity and quality of water, well located septic (at N end of property completely out of the way and not interfering with any of your plans to add a pool, shed etc), Not only will this feel like home as you walk through it, and also function well from a practical standpoint day-to-day, but it also features a number of structural and mechanical upgrades with tens of thousands spent to give you peace of mind for decades, including: Brand new furnace May 25, Heavy duty "Hardyboard" siding with lifetime wrnty, 30 yr roof shingles, crushed asphalt drvway, c-air 2019, 7 inch baseboards, 4 inch casings, 4 inch sills, fiberglass front door, wired for surround sound throughout home, Hi-efficiency, zero clearance FP. Impeccably blt and maintained home, very clean. Just 10 mins to Alliston and less than 60 to most GTA locations. Click "View Listing on Realtor Website" for more i (id:53661)
714 Willard Avenue
Toronto, Ontario
Welcome to 714 Willard Ave, an elegant 2 storey detached home with 3+2 bedrooms and 4 full bathrooms. This spacious family home was totally rebuilt in 2016 with a second storey addition, and has more than 1800 sq ft of above ground living space. The main floor features soaring 9-foot ceilings, hardwood floors, pot lights, and a tucked away 3-piece bathroom. The enormous chef's kitchen features high end stainless steel appliances, a large breakfast bar with pendant lighting, and tons of storage. What a wonderful space for entertaining with friends and family! From the kitchen you walk out to a deck and a large backyard patio, a perfect outdoor living space. The garage is 20ft by 19ft with a 60 amp service and has tons of potential as extra space for a gym, office space, or extra hangout space. The upper level also has 9 foot ceilings as well as a spacious primary bedroom with a 4-piece ensuite bathroom and a walk-in closet. There are also two more generous bedrooms, each with extra-large closets, a separate laundry room, and a four-piece bathroom. The lower level has two bedrooms, both with large closets, a four-piece bathroom, a second laundry room, and a large living area. This flexible space can be a guest suite, office space, exercise room, or teen hangout. As an added bonus, this home has two furnaces and two central air conditioners on the upper and lower levels - for optimal temperature control and comfort. The mutual driveway can accommodate a small car for parking in the garage at the back. Located in the sought after Bloor West Village neighbourhood, this home is just steps from top rated King George Junior Public school and many local parks. It's also close to the shops and restaurants in both The Junction & Bloor West, and it's walking distance to Humber River parkland. What a great opportunity to own a spacious family home in one of west Toronto's best neighbourhoods! (id:53661)
99 Regent Road
Toronto, Ontario
Large Two-Bedroom Detached House. Approx. 37 Ft X 132 Ft Lot. 1542 Sq Ft Above Grade Per MPAC. The House Is Currently Under Renovation. All Drywalls Have Been Removed. The Property Is Being Sold "As Is, Where Is". Walking Distance To Wilson Subway Station. Minutes To Hwy 401, Allen Rd, Yorkdale, Lots of Restaurants and Shops. (id:53661)
36 - 2199 Lillykin St S Street
Oakville, Ontario
Not To Be Missed. Beautifully Designed 2 Storey Unit with an open-concept design, full of natural light creating a bright and welcoming atmosphere. away in a private pocket of River Oaks, this bright and spacious 2 bedroom 3 bathroom stacked townhouse is a rare find! Ground floor corner unit allows for soaring ceilings on the main floor with oversized windows and a walk-out to a serene patio setting overlooking the trees beyond. Inside, the open concept living/kitchen, with modern finishes like blonde hardwood, granite countertops, stainless steel appliances and a main floor powder room give this unit a touch of sophistication, making it a great space to relax and unwind or entertain. Upstairs you'll find the primary bedroom complete with 3 piece ensuite aswell a second generous sized bedroom, 4 piece main bath and conveniently located laundry room. Unit alsocomes with one garage secured parking spot. Outstanding Schools In The Area, Convenient Access To Commuter Roads & Major Hwys Close To Oakville Place Mall, Near Golf Courses, Restaurants, Parks And Sheridan College (id:53661)
1028 - 14 David Eyer Road
Richmond Hill, Ontario
MODERN! LUXURY! LARGE 2 Bedrooms w/ A Huge Roof Top Terrace Located at Elgin East In Richmond Hill. TWO (2) Side-By-Side Underground Parking Included. Sun-filled. Functional Layout. Approx. 1260 Sq Ft of Living Space + 360 Sq Ft Terrace+ 2 Balconies, 10 FT High Smooth Ceiling on Main; 9 FT High Smooth Ceiling on 2nd Floor. 3 Upgraded Bathrooms. Contemporary Gourmet-Inspired Kitchen w/Island, Quartz Countertop, Under Cabinet Lighting and Built-in Appliances. Close to HWY 404, Costco, Richmond Green Sports Centre and Park, Skating Trail, Richmond Green Secondary School and Holy Trinity School. (id:53661)
Main - 389 Becker Road
Richmond Hill, Ontario
Welcome to this warm 2 Bedrooms house apartment. Each Bedroom W/closet and big window. Great Location. Top School - Bayview Secondary district. Bright And Spacious. Open Concept. Walking Distance To Schools, Parks, Restaurants, Banks Etc. Mins To Public Transit, Grocery Store, Shopping Centers. Welcome For A Showing. (id:53661)
4816 - 138 Downes Street
Toronto, Ontario
Experience Lakeside Luxury at Sugar Wharf by Menkes! Welcome to this immaculate 1-bedroom, 1-bathroom suite featuring soaring 10-foot ceilings, freshly professionally cleaned and painted, it feels just like new! Located in a nearly new 2-year-old building, this suite offers unobstructed views of the Toronto skyline and an oversized wraparound balcony perfect for enjoying the vibrant cityscape and lake breeze. Modern interior finishes and stainless steel appliances. Enjoy one of the most functional layouts in the building, ideal for both comfort and style. Future direct access to the PATH and school makes this an incredible investment in both convenience and lifestyle. Bonus: This unit comes with 1 Unity Fitness Membership (valued at $169.50 + HST), offering wellness right at your doorstep. (id:53661)


