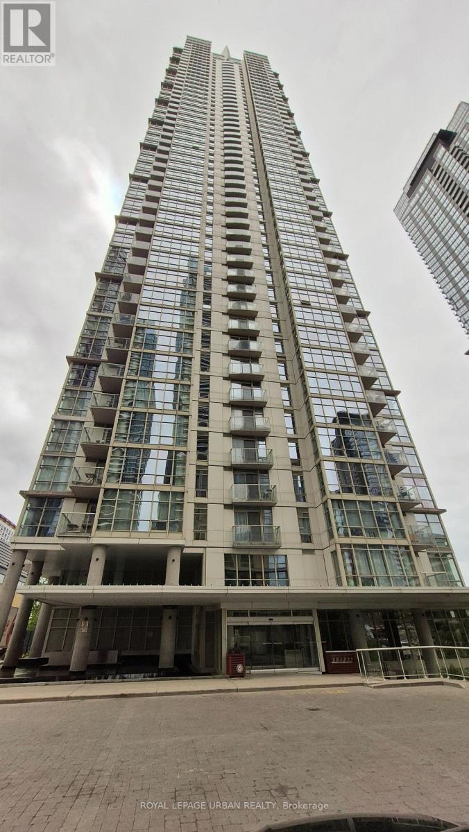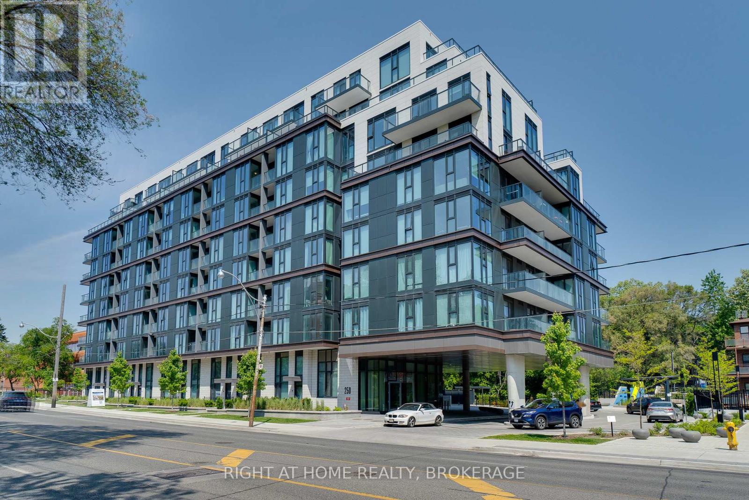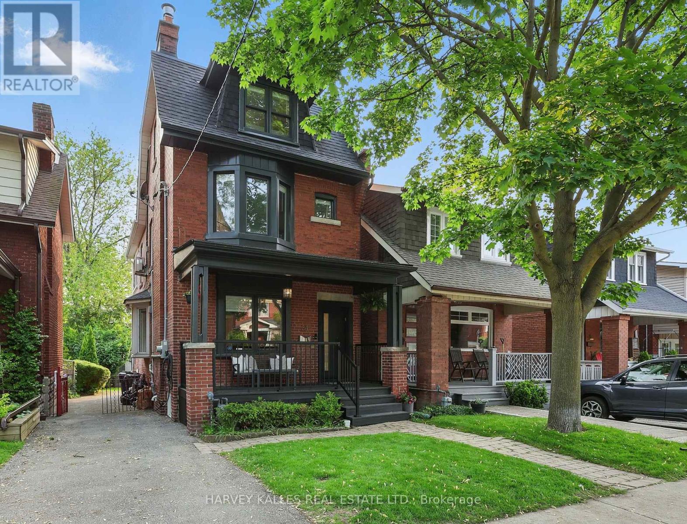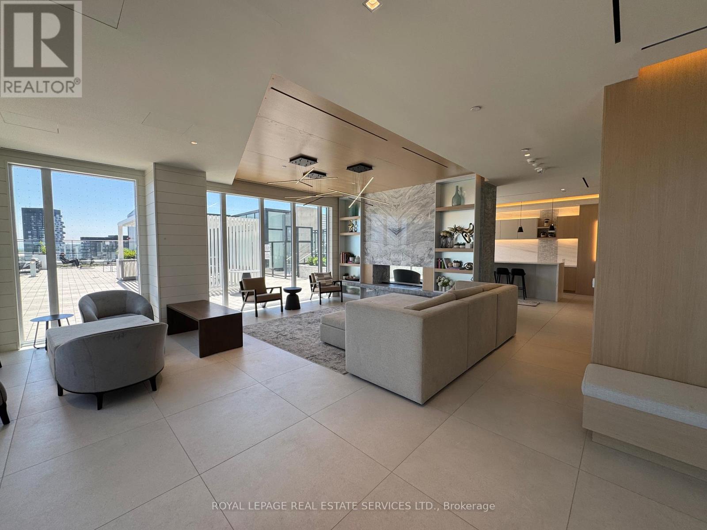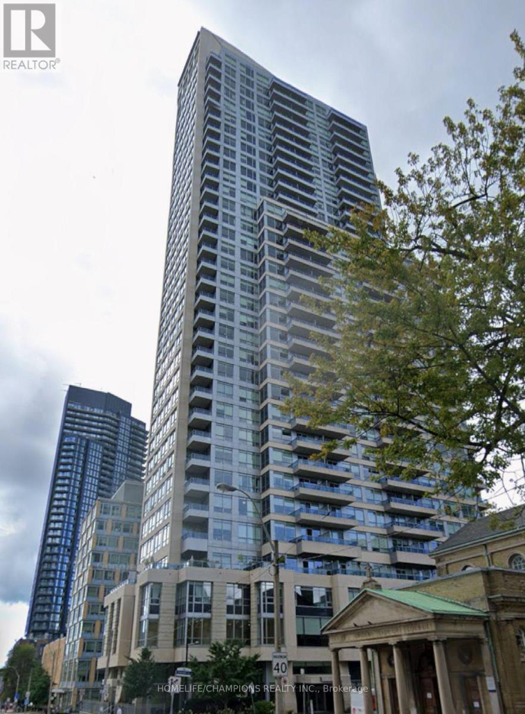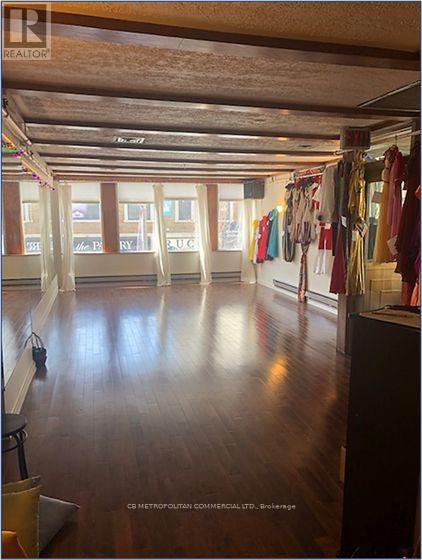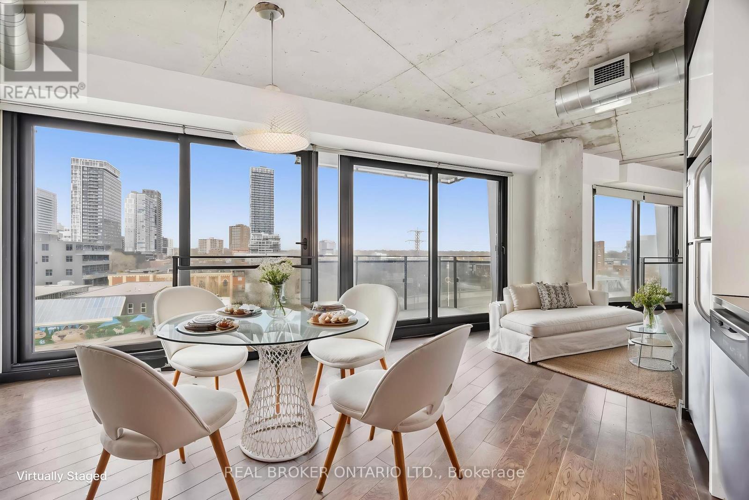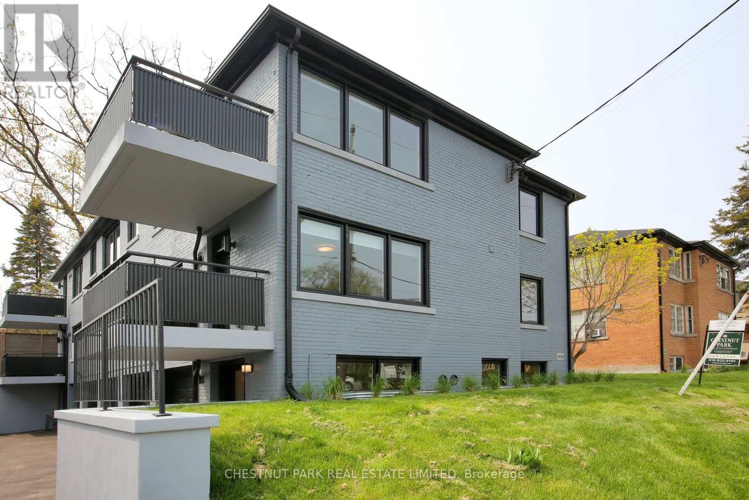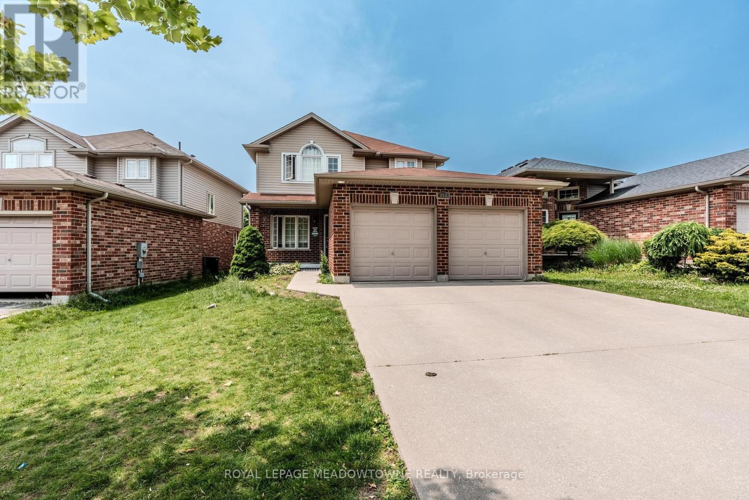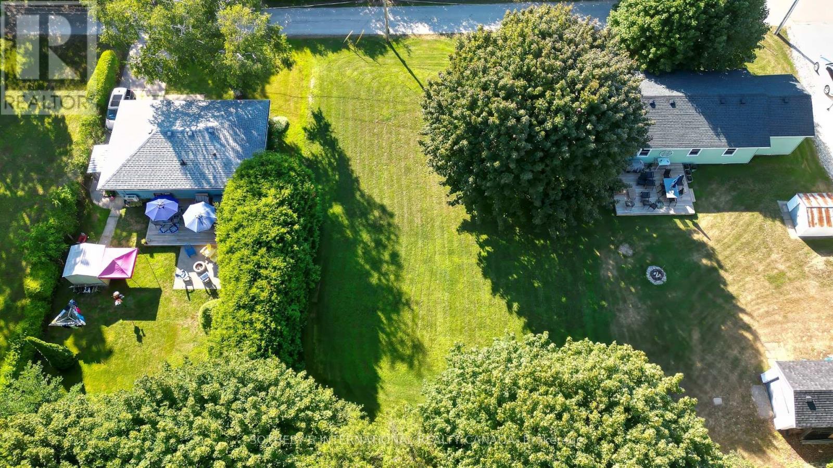1102 - 35 Mariner Terrace
Toronto, Ontario
Welcome to One of Downtowns Best Locations! This bright and spacious 1+1 bedroom, 1 bathroom condo offers nearly 650 sq. ft of well-designed living space, featuring one of the best floor plans you'll find. Enjoy an open balcony with breathtaking views of the downtown skyline. The suite features brand-new stainless steel appliances, including a gas stove, dishwasher, fridge, and built-in microwave. It has been professionally painted and is move-in ready. Extras include owned parking and a locker, and access to unmatched amenities: -Indoor pool -Full gym -Basketball court -Movie theater -Racquetball court -Two bowling lanes -Ping pong lounge -Foosball in the on-site internet café. Located just steps from the CN Tower, Rogers Centre, and Toronto's top attractions. This is truly a rare opportunity you wont want to miss. (id:53661)
724 - 250 Lawrence Avenue W
Toronto, Ontario
Luxury living at its finest in the prestigious Bedford Park neighborhood! This 1+1 bedroom condo was built by Greywood Developments, Developers of the prestigious landmark Ritz-Carlton Hotel and Residences. The kitchen features quartz counters, new high-end built-in appliances, and modern cabinetry. This light-filled corner unit has 9 ft floor-to-ceiling windows. The living space includes a large balcony/terrace, as well as views of the Douglas Greenbelt, ravine, and city skyline! The condo also includes a large bathroom, with a quartz counter top and plenty of storage. There's even laundry in the unit for your convenience! Two side-by-side underground parking spaces and one locker are also available with this unit. It's located just minutes from the hospital and Lawrence public transit. There are many other nearby amenities, including a Fitness Studio, Yoga/Stretch Studio, Meeting Room, Kitchenette, Co-Working Lounge, Ravine Lounge, Ravine Terrace, Rooftop Club Lounge, Entertaining Kitchen, Fireplace/Media Lounge, and Rooftop Terrace. The property is also close to renowned schools such as Havergal College Independent girls school, John Ross Robertson Jr. Public School, Glenview Elementary school, John Wanless Jr. Public School, and Lawrence Park Collegiate, with a short commute to Upper Canada College, fine dining, and transit, to name a few! (id:53661)
724 - 250 Lawrence Avenue W
Toronto, Ontario
Luxury living at its finest in the prestigious Bedford Park neighborhood! This 1+1 bedroom condo was built by Greywood Developments, developers of the prestigious Landmark Ritz-Carlon Hotel and Residences! The kitchen features quartz counters, new high-end built-in appliances, and modern cabinetry. This light-filled corner unit has 9 ft floor-to-ceiling windows. The living space includes a large balcony/terrace, as well as views of the Douglas Greenbelt, ravine, and city skyline! The condo also includes a large bathroom, with a quartz counter top and plenty of storage. There's even laundry in the unit for your convenience! Two side-by-side underground parking spaces and one locker are also available with this unit. It's located just minutes from the hospital and Lawrence public transit. There are many other nearby amenities, including a Fitness Studio, Yoga/Stretch Studio, Meeting Room, Kitchenette, Co-Working Lounge, Ravine Lounge, Ravine Terrace, Rooftop Club Lounge, Entertaining Kitchen, Fireplace/Media Lounge, and Rooftop Terrace. The property is also close to renowned schools such as Havergal College Independent girls school, John Ross Robertson Jr. Public School, Glenview Elementary school, John Wanless Jr. Public School, and Lawrence Park Collegiate, with a short commute to Upper Canada College, fine dining, and transit, to name a few! (id:53661)
34 Winnett Avenue
Toronto, Ontario
The Best House. On The Best Block! Perfectly Positioned On Tranquil Winnett Ave, This Is The Unicorn Of Humewood - An Exceptional 4-Bedroom Home That Strikes The Perfect Balance Between Design, Function, And Warmth! Thoughtfully Renovated And Meticulously Maintained, This Home Is Made For Modern Family Living In One Of Torontos Most Cherished Neighbourhoods. The Main Floor Offers Effortless Flow And Natural Light With Defined Yet Connected Spaces, Including A Stylish Living Room, Formal Dining Area, And An Upgraded Kitchen With High-End Appliances That Opens Onto The Backyard, Perfect For Everyday Moments And Entertaining Alike. Upstairs, You'll Find Three Generously Sized Bedrooms And A Well-Appointed Bath, While The Private Third-Floor Retreat Features A Dreamy Primary With Ensuite Bath, Closet, Tranquil Treetop Views, And A Private Patio For Morning Coffee Or Evening Wind-Downs. The Finished Basement Adds Flexible Space For A Rec Room, Gym, Or Office, Plus A Separate Entrance For Added Versatility. Out Back, Enjoy A Beautifully Landscaped Yard And Extremely Rare 2-Car Private Parking, A True Luxury In The Woods. Humewood Is Where Community Thrives, And 34 Winnett Ave Puts You In The Heart Of It All. Just Steps To Humewood Community School (With French Immersion), And Walking Distance To Graham Park, Cedarvale Ravine, And Wychwood Park. Close To St. Clair Wests Buzzing Shops, Cafés, And Restaurants, And With Easy TTC Access, This Is Big City Living With A Small-Town Heart. (id:53661)
4907 - 11 Yorkville Avenue
Toronto, Ontario
Please note this unit is a 2 bedroom unit and the landlord is leasing the Primary unit exclusively and tenant will share the rest of living area with the landlord together. The landlord is a adult man. Ultra Luxury downtown living in the heart of Yorkville. Walking distance to Subway station, Four Seasons Hotel, library, cinema, Mattamy Athletic Centre, ROM, parks, restaurants, clubs and fine dining. World-class amenities include heated pools, fitness center, BBQ and wine lounge. 24 hours concierge, catering kitchen and party room. Fully-furnished units and enjoy exclusive use of primary ensuite with privacy. Ideal for single young professionals. One exclusive underground parking for extra $450 per month and parking can be leased separately. (id:53661)
208 - 5 Defries Street N
Toronto, Ontario
Welcome to River & Fifth Condos Unit 208! Step into this beautifully designed 1-bedroom + Den condo offering a smart and functional layout ideal for modern urban living. This bright and airy unit features high-end finishes, quartz countertops, sleek cabinetry, and floor-to-ceiling windows that fill the space with natural light. The versatile den is perfect for a home office, guest room, or second bedroom. Enjoy premium building amenities including a rooftop terrace with pool and firepit, fully equipped fitness centre, yoga studio, co-working space, pet spa, 24/7 concierge, and more. Located in vibrant Regent Park, you're just minutes from the DVP, TTC, and all the best that downtown Toronto has to offer. Perfect for young professionals, couples, or investors looking for luxury, location, and lifestyle in one stylish package. (id:53661)
Lower - 132 Grace Street
Toronto, Ontario
This beautifully designed and furnished one-bedroom apartment is located in the heart of Little Italy. It includes utilities such as gas, water, and hydro, so you can enjoy worry-free living. Just steps away, you'll find incredible restaurants, bars, and convenient access to the TTC. Christie Pits and Trinity Bellwood's Park are within walking distance, providing the perfect spot to unwind after work or study sessions. The unit also features a private, separate entrance for added privacy. Additional highlights include furnishings, a spacious walk-in shower, and a gas stove. **Parking available by permit.** (id:53661)
2903 - 500 Sherbourne Street N
Toronto, Ontario
Located In The Centre Of One Of Toronto's Most Vibrant Neighbourhoods. Stunning Condo In The Heart Of Downtown! Open Concept Spacious Corner Unit, Gorgeous Southeast Lake Views From The 50-Sq-Ft Balcony & Bedrooms. This Spacious 2-bed, 2-bath suite has a Breathtaking Unobstructed View Of The City And Lake. Split Bedroom Design, Ten Foot Smooth Ceilings Throughout, Granite Topped Kitchen, Common Areas Include BBQ Area + Roof Top Patio Overlooking Wellesley-Magill Park, Wellness Area, Gym, Yoga Room, Party Room, Theatre, Guest Suites. Steps To Shops, Restaurants, Parks, Public Transit, Subway Station. Close To All Amenities, Shopping, Restaurants, Universities, And The Rosedale Valley Ravine. 24 Hrs Concierge. (id:53661)
36 Song Meadoway
Toronto, Ontario
***** Carpet Free ***** newer laminated flooring ***** Newer Kitchen cabinets & quartz countertop ***** 3 spacious bedrooms, eat-in kitchen, open concept living & dining, a finished basement; east & west exposure with lots of natural sun lights ***** walking distance to excellent schools: arbor glen p.s, highland m.s; and ay jackson s.s ***** steps to ttc bus stops, shopping plazas, banks, restaurants, parks, and much more ***** minutes to highway 404/dvp, 407 & 401 ***** close to Seneca college, don mills & finch subway station ***** Rent includes water, parking, grass cutting and snow removal ** (id:53661)
802 - 625 Sheppard Avenue E
Toronto, Ontario
Welcome to modern elegance in the heart of Bayview & Sheppard! This brand-new 1-bedroom + den condo is designed for those who appreciate style, convenience, and flexibility. The open-concept layout, sleek finishes, and high-end appliances create a space thats both inviting and functional. The versatile den is perfect for a home office, guest room, or even a cozy second bedroom. (id:53661)
2nd - 1397a Yonge Street
Toronto, Ontario
2nd floor office/studio overlooking Yonge Street, with private side street entrance and signage....3rd floor washrooms and office, storage , wood floors. Rate is Semi-gross plus utilities (id:53661)
28 Goodman Road
Kawartha Lakes, Ontario
POWER OF SALE! Find Your Paradise at the Waters Edge Lakefront Living at Its Finest! Welcome to this spectacular Balsam Lake waterfront retreat a true family haven with space, comfort, and breathtaking views. This 2,970sq ft custom-built home offers 5 bedrooms and 4 bathrooms, plus a charming bunkie featuring a 6th bedroom and 3-piece bath ideal for guests or extended family. Enjoy panoramic west-facing lake views, a pristine sandy-bottom shoreline, and stunning sunsets from your private dock. Relax or entertain on the expansive multi-level decks, surrounded by nature and serenity. Inside, the main floor showcases exposed wood-beamed ceilings, a wood-burning stone fireplace, a primary suite with walk-in closet and ensuite, and main floor laundry. The walk-out basement provides direct lake access, while the heated garage and backup generator offer added peace of mind. Ideally located just off Highway 35, you're only 15 minutes from Fenelon Falls and 5 minutes from Rosedale Marina with public boat launch access. Additional Highlights: Two-car garage, Storage shed, Ideal swimming and boating shoreline, Quiet, desirable waterfront setting Don't miss this rare opportunity to own a premium lakefront property in one of Ontario's most sought-after locations. Lake life starts here your dream home awaits! (id:53661)
603 - 51 Trolley Crescent
Toronto, Ontario
Not your average box in the sky. This bright, wide-layout 1-bed at River City I actually gives you room to breathe, 559 square feet inside, plus a proper balcony that doesn't feel like an afterthought. No weird angles, no cave vibes. Just clean lines, natural light, and a direct view of the Queen Street bridge. You're right in Corktown with fast access to Leslieville, the Distillery, Canary, and King/Queen transit. If you know, you know this is where downtown actually feels livable. Building has everything: gym, outdoor pool, party room, guest suites, and a solid community vibe. Easy bike access, streetcar at your door, and a neighbourhood that's only getting better. (id:53661)
1 - 1472 Avenue Road
Toronto, Ontario
Welcome to Lytton Heights where prime location and contemporary elegance meet! Landlord is offering a rent discount of 2 months free or rent discount per month for the first year. Private Terrace . This is an ideal home for both families and professionals alike. Newly-renovated suites boast sleek appliances, modern amenities and elegant finishes. Unit has exclusive use -laundry, wall unit-air conditioning, and private terrace outside front door. **EXTRAS** Steps from Avenue Rd and Lawrence Starbucks, 24 hr Shoppers Drug Mart, Pusateri's , TTC bus stop 5 mins to Lawrence TTC subway. Coveted school district - John Ross Robertson JR, Glenview, SR Lawrence Park Collegiate & Havergal College. (id:53661)
16455 11th Concession
King, Ontario
Exquisite Bungaloft With Tree Lined Drive Situated On 7 Acres Of Prestigious King Countryside. Ultimate Privacy With Picturesque Views In All Directions. Thoughtfully Redesigned With Upgrades Throughout, This Impressive Property Offers Over 7,500 Sf Of Total Square Footage. Finished Basement Is Perfect For Nanny Quarters, Extended Families Or In-Law Suite Featuring An Open Concept Layout With A Large Kitchen & 3 Bedrooms. This Contemporary Bungaloft Boasts High-End Upgrades, Brand New Windows & Heated Floors Throughout, Custom Built Kitchens On Two Levels, Main Floor & Basement Laundry, Loft Bedroom With 6Pc Ensuite With Soaker Tub, Large Bedrooms & Closets, Bonus Loft Room Above Garage Perfect For Home Office, Fitness Area Or Rec Room, Central Vac, Electric Fireplaces & Custom Millwork Throughout. Finished Walk-Out Basement To The Serene Backyard Oasis, With Inground Pool & Diving Board, Natural Fire Pit, Interlock, New Lighting & Scenic Walking Trails Through Your Very Own Forest. Enjoy Summer Evenings On The New Deck With Sleek Glass Railings & Take Advantage Of The Heated Garage With Direct Home Access. Perfectly Located Just Minutes To Schomberg, Parks, Trails, Schools & Shopping, With Quick & Easy Access To Hwy 400 & 427. This One Of A Kind Property Truly Has It All - Luxury, Functionality & Nature In Harmony. (id:53661)
211 Merritt Street
Welland, Ontario
Step into refined elegance at 211 Merritt St, a stately 5-bedroom, 3.5-bathroom all-brick residence in one of Welland's most prestigious neighborhoods. Located just steps from the Welland River, Chippawa Park, top-rated schools, and scenic walking trails, this home offers a perfect blend of sophistication and everyday convenience. Spanning 4,300+ sq. ft. of living space, this home boasts hand-scraped hickory hardwood floors, elegant crown molding, and a built-in surround sound system, setting the stage for both grand entertaining and comfortable living. The professionally designed chefs kitchen is a dream, featuring Alaska White granite countertops, custom Imprezza cabinetry, a Bluestar 6-burner commercial gas range, Kohler farmhouse sink, Jenn-Air wine fridge, and an over-stove pot filler. A seamless flow leads to the spacious living and dining areas, complete with fireplaces and oversized windows that invite abundant natural light. Upstairs, you'll find five generously sized bedrooms, including a primary suite with an updated ensuite. The fully finished walk-up basement offers versatile space for an entertainment room, bonus room, or additional living area, along with a cold cellar that could be converted into a custom wine cellar, providing endless possibilities for storage or leisure. The walk-up basement provides expanded opportunities of a private suite, or a multi-generational living. Step outside into a lush backyard retreat, beautifully landscaped with perennial gardens and a stunning Magnolia tree, creating a serene setting for outdoor relaxation. A 17' x 35' aggregate patio, a circular paved stone courtyard with a centerpiece fountain, and a detached 2-car garage complete this breathtaking outdoor space. 400 amp service in the home is a bonus! Don't miss this rare opportunity to own an elegant, move-in-ready home in a prime Welland location. Book your private showing today! (id:53661)
173 Gravel Ridge Trail
Kitchener, Ontario
Impeccably Maintained, Carpet-Free single detached family Home Available for Lease. This beautifully kept home features three spacious bedrooms, two full bathrooms, and an additional powder room on the main floor. The third-floor loft offers a generous open space, ideal for entertainment or a home office, or a fourth bedroom, complete with a door and lock for privacy. The primary bedroom includes a private ensuite and a large walk-in closet. Enjoy an open-concept kitchen and living area with engineered hardwood flooring, an upgraded kitchen, and a cozy gas fireplace with custom built-in cabinetry. The home is bright and airy, with large windows fitted with California shutters. Additional highlights include Upgraded second-floor laundry room. Fully fenced backyard with a deck. Three parking spots (one in the garage, two on the driveway. Located in a prime neighborhood, within walking distance to Williamsburg Public School, Community Centre, YMCA Child Care, Public Transit. A short drive to Sunrise Shopping Centre, Walmart, Home Depot, Canadian Tire, and many other stores and restaurants, and Highway 8 with easy access to 401. (id:53661)
63 Renner Drive
Cambridge, Ontario
2300 SQFT FAMILY HOME WITH LOFT, IN HIGHLY SOUGHT-AFTER NEIGHBOURHOOD. COMMUTER-FRIENDLY LOCATION JUST MINUTES TO THE 401. This beautifully maintained detached home offers a bright and functional layout with 3 bedrooms, 3 bathrooms, and a flexible loft space perfect for a home office, reading nook, or kids' hangout. The open-concept main floor is warm and inviting, ideal for family life and entertaining alike. A convenient powder room is tucked right off the front entrance for guests. Upstairs, the primary bedroom is a standout - oversized, and complete with a spacious walk-in closet and a large 4-piece ensuite. Two additional generous sized bedrooms, and a separate full bath complete the second floor. Step outside to enjoy a private backyard with an elevated deck (2020), perfect for summer evenings or morning coffee. Roof (2022), Furnace & A/C (2018). Set in a quiet, family-friendly area with parks, trails, schools, and everyday amenities nearby, this home blends lifestyle and location seamlessly. Just 20 minutes to Kitchener/Guelph, and located nearby the charming downtown Hespeler. Don't miss your opportunity to move into this well-loved home in one of Cambridge's most convenient communities. (id:53661)
893 Bitterbush Crescent
London North, Ontario
Welcome to your dream home! This beautifully maintained 3 + 1 bedroom and 4 washrooms residence offers a perfect blend of comfort, style, and functionality. Nestled in a sought-after community, this property is ideal for families seeking space and convenience. Step into a bright and airy living room, perfect for relaxation or entertaining guests. The open floor plan seamlessly connects to the dining area, creating an inviting atmosphere for family gatherings. The well-appointed kitchen boasts stainless steel appliances, ample counter space, and modern cabinetry, making it a chef's delight. A cozy breakfast nook adds to the charm. The additional room can serve as a fourth bedroom, home office, playroom, or guest space, offering endless possibilities to suit your lifestyle. Enjoy your private backyard, perfect for summer barbecues or simply unwinding after a long day. The landscaped garden adds a touch of nature to your outdoor space. (id:53661)
22 Creek Ridge Street
Kitchener, Ontario
Welcome to 22 Creek Ridge Street a beautifully upgraded, move-in-ready family home tucked away on a quiet, family-friendly street in the highly desirable Doon South neighborhood of Kitchener. From the moment you step inside the spacious, sunlit foyer, you'll feel the warmth and charm this home offers. The open-concept main floor is completely carpet-free and ideal for everyday living or entertaining, featuring a modern kitchen with stainless steel appliances, gas line hookup behind stove, a brand new dishwasher (2025), stylish light fixtures, and a large island perfect for casual meals or catching up with family. Relax in the cozy family room, highlighted by a stunning new fireplace and accent wall (2024), or step outside to your private backyard oasis featuring a pergola, gas line hookup on the deck for your BBQ, and a brand new deck (2017) perfect for summer cookouts, morning coffee, or entertaining guests. The storage shed adds extra space for your outdoor tools and gear. Upstairs, you'll find a spacious primary suite with a huge walk-in closet and private ensuite, along with two more generous bedrooms, a full 4-piece bath, and a convenient upper-level laundry room with extended storage underneath to keep everything organized. The fully finished basement expands your living space with a large rec room, fourth bedroom, and third full bathroom ideal for guests, a home office, or cozy movie nights. Thoughtful upgrades include a driveway extension (2021), California shutters throughout (2019), new furnace and whole-home humidifier (2024), new A/C unit (2023), reverse osmosis system (2023), and owned water softener. Located just a short walk to J.W. Gerth Public School, YMCA daycare, scenic trails, and with quick access to Highway 401, this is the home your family has been waiting for. Dont miss your opportunity to live in one of Kitchener's most sought-after neighborhoods. (id:53661)
30 High Street
Mapleton, Ontario
Charming Bungalow in the Heart of Drayton Ideal for Downsizers or Growing Families! *Welcome to this beautifully maintained bungalow nestled in a quiet, family-friendly neighborhood of Drayton, Mapleton. Featuring an extra-large garage with rear storage space, a double-wide driveway with parking for up to 4 vehicles out and 1 in, and gorgeous landscaping in both the front and back yards, this home offers impressive curb appeal and everyday convenience. Step onto the inviting front porch, perfect for morning coffee while overlooking the lush front gardens. A side entry between the garage and kitchen adds functionality to the layout. The private backyard is a true oasis, complete with a jacuzzi tub, gazebo, wooden swing, storage shed, and upper deck ideal for entertaining or unwinding after a long day.Inside, the open-concept main floor boasts an upgraded kitchen with quartz countertops, under-mount sink, full warranty, and a spacious dining area. The bright living room features oversized picture windows for an abundance of natural light. The primary bedroom is oversized, while the two additional bedrooms are also generously sized. Enjoy newly renovated flooring throughout the main floor, including the side hallway, and a modernized main bathroom.The finished lower level offers two walkouts to a private patio and deck. A large family room with a gas fireplace provides ample space for relaxing or setting up a home office. There's also a bonus room ideal for a gym, hobby space, or guest suite, plus a finished laundry room with washtub, plenty of storage, and a full 3-piece upgraded bathroom.This home is move-in ready and perfect for those looking to enjoy the best of comfort, space, and small-town living. (id:53661)
37 - 113 Hartley Avenue
Brant, Ontario
Welcome to The Eramosa by Brookfield a stunning 2-bedroom, 2-bathroom freehold gem with private garage parking and not one, but two executive balconies perfect for morning coffees or sunset vibes. Nestled in the sought-after Paris Fairgrounds neighborhood, you're just minutes from the heart of town. Step inside and fall in love with 9-foot ceilings, stylish laminate flooring, and a bright, open-concept kitchen designed for entertaining. This beauty comes packed with $30,000 in premium upgrades that elevate every corner of the home from sleek finishes to thoughtful touches throughout. (id:53661)
N/a Knechtel Lane
Saugeen Shores, Ontario
Tucked away on a quiet, tree-lined lane in the heart of charming and historic Southampton, this 50.33 x 118.15 foot lot offers the perfect opportunity to build the home of your dreams. Just steps from the shops and restaurants along vibrant High Street and the iconic Flag, this location provides the ideal balance of small-town charm and peaceful seclusion.Knechtel Lane offers a serene retreat, while placing you within easy reach of everything Southampton has to offercultural attractions like the Bruce County Museum, the tranquil waters and walking trails around Fairy Lake, the Saugeen River, the harbour, and a sailboat-dotted shoreline.Spend your days walking to the soft, sandy shores of Lake Huron, with its iconic boardwalk, scenic dunes, and stunning beach views. Explore Chantry Island and its lighthouse, or take in the area's breathtaking drives and world-class sunsetssome of the most beautiful in Ontario.For outdoor enthusiasts, adventure abounds year-round: enjoy water sports, boating, fishing, golfing, biking, hiking, tennis, curling, cross-country skiing, snowmobiling, and moreall just minutes from your doorstep.This prime lot is a blank canvas, ready for your visionwhether its a coastal cottage, modern farmhouse, or beach-inspired retreat. With services already at the property line, you can begin designing your dream lifestyle right away. Picture lush gardens, al fresco dining, wellness spaces, and a private outdoor sanctuary tailored to your taste.Dont miss this rare opportunity to become part of a welcoming, vibrant community. In Southampton, a life well-livedand your dream homeawait. (id:53661)
39 Phair Crescent
London South, Ontario
Welcome to this bright and spacious two-story home located in the desirable Glen Cairn neighborhood. This property features a single-car attached garage with inside access, plus a private driveway that accommodates two additional vehicles. The main floor offers a welcoming layout with a generous living room just off the foyer. The open-concept design flows seamlessly into the dining area and a large, functional kitchen. From the dining space, patio doors lead out to a sizable deck, perfect for summer barbecues and entertaining guests. A convenient 2-piece bathroom completes the main level. Upstairs, you'll find a spacious primary bedroom along with two additional well-sized bedrooms. The updated 4-piece bathroom includes modern finishes and a large vanity with plenty of storage. The finished basement provides a versatile rec room, a den or office area, a well-appointed laundry room, a utility room, and a storage area, offering plenty of space to meet your needs. Outside, enjoy a fully fenced, private backyard that's ideal for relaxing or hosting gatherings. Situated close to shopping, parks, Victoria Hospital, and with quick access to Highbury Avenue and Highway 401, this beautiful home is not to be missed! (id:53661)

