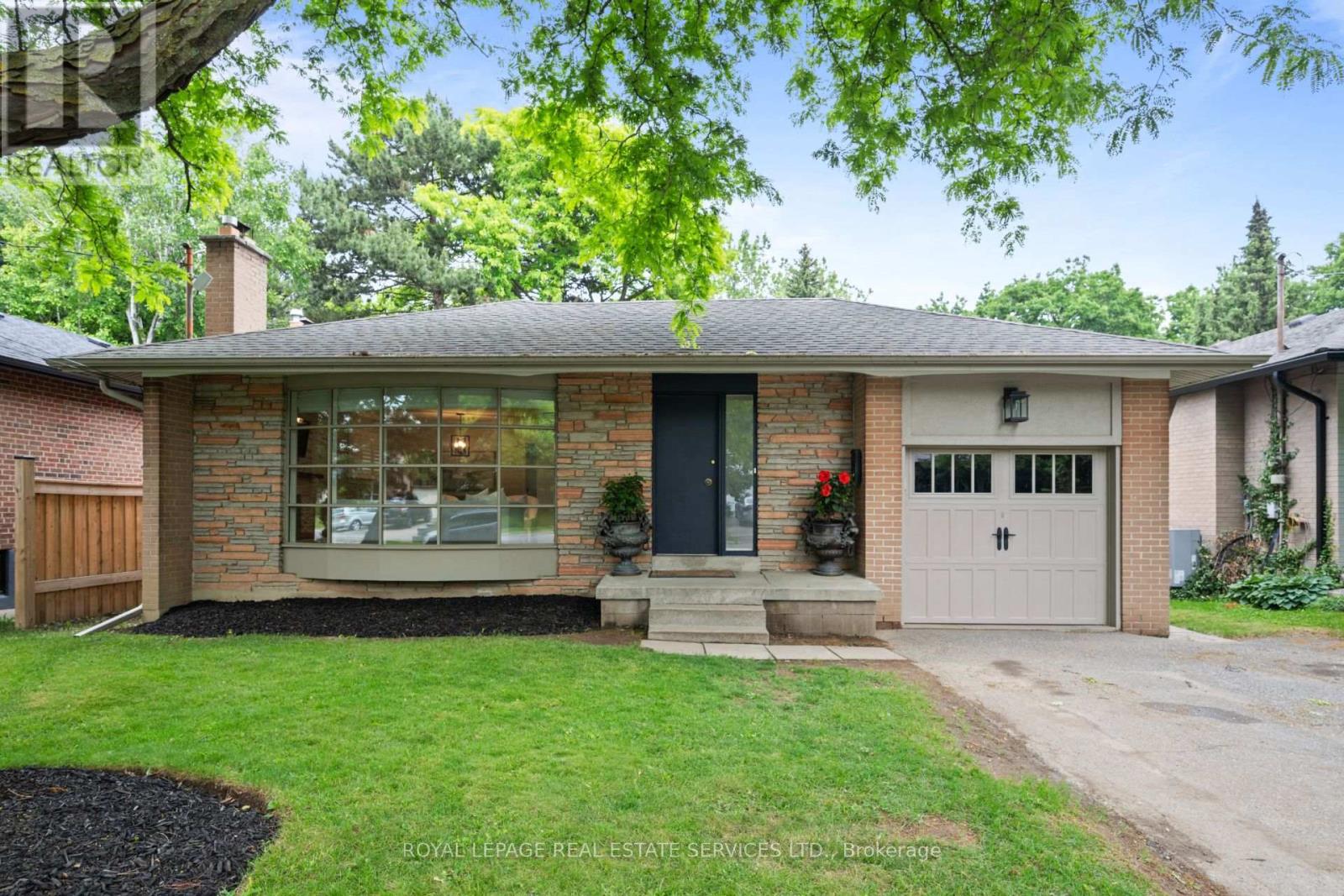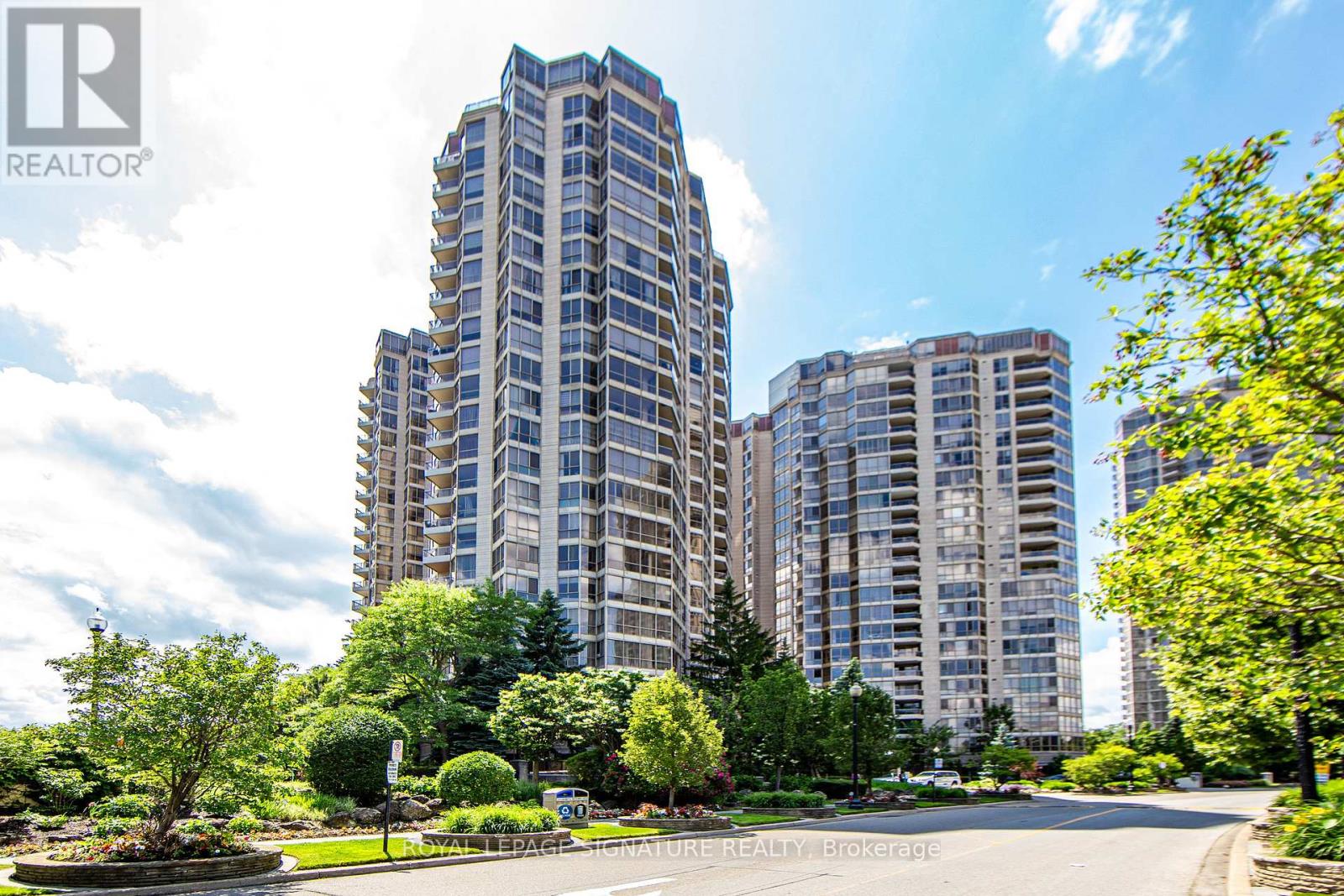1026 A Islington Avenue
Toronto, Ontario
Executive Luxury Townhouse In Norseman Heights With Thousands Spent On Upgrades & One Of The Best Layouts. Hardwood Floor Throughout, Custom Wine Rack & Wainscoting In Living Room With Wall Panels In M/Bedroom, Large Electric Fire Place, Central Air & Central Vacuum, Epoxy Floor In Garage, Very Well Clean & Spotless Unit, 3 Bedrooms & Lower Floor Can Convert 4th Bedroom, Lower Floor Has 4Pc En-Suite Washroom, Automated Blinds In Living Room, Bbq Gas Line In Terrace, Oversize Garage, Very Convenient Location Close To Islington Subway, 24 Hr Public Transport at the door step, No Frills grocery store just steps away, great location. all utilities including hot water tank rental is tenant responisbility. (id:53661)
3 - 3185 Unity Drive
Mississauga, Ontario
If leased by the end of July, the unit will be TMI free until the end of December 2025. This prime industrial warehouse space, strategically located at the intersection of Unity Dr & Hwy 403, boasts 2 drive-in level shipping doors, offering unparalleled accessibility for your operations. Perfectly designed for various commercial needs, this property provides a seamless blend of functionality and convenience. With ample and versatile features, make this your commercial hub in Mississauga. Ideal for a range of businesses. Elevate your operations and seize the opportunity to enhance your business presence. Drive-in doors can be converted to a truck-level door. Great landlords to work with must see! (id:53661)
Main Floor - 29 Yellowstone Street
Toronto, Ontario
Welcome Home to 29 Yellowstone Street Main Floor Unit. Very Spacious, Bright and Clean with fresh paint throughout. This Apartment features a kitchen with eat in space, a separate dining area, a large family room and a large walk in pantry. All bedrooms are good size and have large closets. Laundry is onsite and is shared with the basement tenants. 1 Designated parking spot on the driveway. Tenants have access to a large backyard equipped with lounging furniture and a BBQ. Basement is separate. 70% Utilities are extra per month. (id:53661)
599 Royal York Road
Toronto, Ontario
Welcome to this updated, detached bungalow in the heart of South Etobicoke, available for rent as a full private home. Set on a deep lot with a quiet, fully fenced backyard, its perfect for hosting summer dinners, weekend BBQs, or giving kids and pets space to play. Inside, the layout is functional and comfortable, featuring two bedrooms, a front sunroom that works well as a mudroom or reading nook, and a warm living and dining area. The finished basement includes a renovated bathroom and a flexible space that can be used as a home office, playroom, or guest area. Natural light flows through the home, creating a relaxed atmosphere. Parking includes a detached two-car garage behind a modern security gate, plus two surface spots at the front. Convenient location near groceries, Costco, restaurants, and shops. Steps to TTC, with quick access to Royal York Station, Mimico GO, the Gardiner and 427. Family-friendly area with parks, schools, trails, and great bakeries and pizza nearby. (id:53661)
2129 Glenfield Road
Oakville, Ontario
Available for Lease Immediately. (EXCLUDING THE BASEMENT).Welcome to 2129 Glenfield Rd, a stunning, fully renovated 3-bedroom, 3-bathroom detached home for rent in the highly sought-after West Oak Trails community of Oakville. This home blends modern luxury with timeless elegance. Step inside to a bright open-concept main floor with a spacious living room, dining room, and a chefs dream kitchen. The custom-designed kitchen features dove-tailed cabinetry, a large island, quartz countertops, and top-tier appliances. A barn door leads to the main floor laundry room, adding both style and function. Upstairs, youll find a cozy family room with a gas fireplace, perfect for relaxing nights. The primary suite is a true retreat, offering a walk-in closet and a spa-like 5-piece ensuite with a soaker tub, double vanity, and a custom glass shower with rain head and body jets. Two more spacious bedrooms and another beautifully updated 4-piece bathroom complete the upper level. Step outside to your private backyard oasis, featuring a two-tiered interlocking patio and pergola, perfect for outdoor gatherings. The aggregate concrete driveway fits 3 cars, and the epoxy-finished garage is perfect for car lovers! This home is ideally located near top-rated schools, parks, trails, shopping, highways, and all amenities. A perfect blend of convenience and tranquility. Dont miss this incredible rental opportunity in West Oak Trails, Oakville! Great location, just steps away from schools, parks, and a short distance to shopping, hospital, GO Train, major highways, and more. Tenant is responsible for paying all utilities. (id:53661)
54 Hashmi Place
Brampton, Ontario
Welcome to this stunning Semi-detached home with backyard* in the highly desirable Credit Valley neighborhood! This 4 bedroom home boasts a practical and open-concept layout that allows natural light to flood every corner, creating a warm and inviting atmosphere. The spacious backyard is perfect for relaxing and enjoying the outdoors. 2 Master bedrooms * (one of the two on GF with ensuite) Convenience is unmatched, with Zoom/Brampton Transit right at your doorstep and a neighborhood plaza within walking distance. This home offers everything you've been looking for, don't miss out on this opportunity! Separate entrance**Income potential**Freshly Painted, and brand new carpet.. Must See house (id:53661)
102 - 5194 Lakeshore Road
Burlington, Ontario
Welcome to "The Waterford" - Elegant Lakeside Living in Burlington. Discover refined ground-floor living in this rarely available corner garden suite, ideally situated just steps from Lake Ontario. Offering 1175 square feet of thoughtfully designed living space, this 1+1 bedroom, 2-bathroom residence blends luxury, comfort, and convenience, complete with a private patio that evokes the charm and serenity of a backyard retreat. Inside, you'll find hardwood flooring throughout, a large custom kitchen featuring granite countertops, and premium upgrades such as motorized window shades, California closet organizers and a full-size laundry room for added convenience and storage The recently updated primary ensuite adds a contemporary touch to this elegantly appointed home. Unique to this suite are two premium parking spaces, one underground and one on the driveway that is located just steps from your private entrance. Additional highlights include a dedicated locker room for storage, a convenient side entrance, and a pet-friendly environment tailored for easy living. Enjoy the convenience of this prime location just minutes from the GO Station, lakefront parks, walking trails, boutique shops, and all that downtown Burlington has to offer. This is a rare opportunity to own a truly special ground-floor suite in one of Burlington's most desirable lakeside communities. (id:53661)
13 Jeffrey Street
Brampton, Ontario
Detached 2 Storey Home Boasts Appx, Fully Upgraded Living Space, 3+1 Bedrooms, 2.5 Baths, 2nd Level Bath Renovated (2023), Fully Finished Basement W/In-Law Suite Potential, Functional Floor Plan, Laminate Floors Throughout, Pot Lights Throughout, Modern Eat in Kitchen, Family Rm With Fireplace, Easily Park 3 Vehicles, Garden Shed/Workshop With Electricity, Featuring A Stylish Open-Concept Kitchen W/ Quartz Counters Along With Living & Dining, Spacious Backyard, Ideal for First Time Buyers and Families Looking to Up Size! Upgrades: Separate A/C Cooling Unit (2021), Roof (2021), Electrical (2020), Outdoor Shed W/ Hydro, 2nd Level 4 Pc Bath Renovated (2023). **EXTRAS** Nearby: Bramalea City Centre, Bramalea Go Bus Terminal, Chinguacousy Park, Wal-Mart Supercentre, Hwy 410, Hwy 407, Professor's Lake, Jefferson PS, Chinguacousy SS, Greenbriar PS, Jordan Park, William Osler/Brampton Civic Hospital, & More! (id:53661)
43 Sutcliff Lane
Halton Hills, Ontario
Welcome Home to a Rare 3 Bedroom, 3 Bathroom End-Unit Townhome That Feels More Like A Semi. Nestled On A Beautifully Maintained, Quiet Street In One Of Georgetowns Most Desirable Communities. Lovingly Cared For By The Same Owner For Over A Decade, This Home Boasts Thoughtful Updates, A Lush Private Backyard, And Curb Appeal That Stands Out. Featuring A Modern Kitchen w/ Upgraded Countertops, Stylish Backsplash, New Flooring; Convenient Main Level Laundry w/ High-Efficiency Front Load Washer & Dryer Add Convenience, Refreshed Bathrooms Offer Contemporary Style w/ Updated Vanities. Step Outside To A Private, Fully Fenced Yard Featuring Interlock & Mature Landscaping, Easily Accessible Via A Spacious Walkway At the Side of the Property. New Front Door Elevates The Homes Look And Brings In Natural Light. With A Functional Layout, Numerous Upgrades, And A Prime Location Close To Soccer Fields, Parks, Playgrounds, Schools, & AmenitiesThis Community Is Exceptionally Family-Oriented, Surrounded By Friendly Neighbours & Safe, Welcoming Atmosphere. Convenient Visitor Parking Available for Your Guests. Low maintenance fee of $134.10/month covers snow removal, lawn and tree maintenance, and upkeep of the common elements. (id:53661)
106 West Deane Park Drive
Toronto, Ontario
Welcome to 106 West Deane Park Dr - a fully renovated 3 bedroom bungalow nestled on a spectacular 50 x 240 ft ravine lot in the heart of family-friendly West Deane neighbourhood. This home truly offers the best of both worlds: move-in ready comfort with a peaceful, private backyard oasis that feels like a cottage in the city. Step inside to find hardwood floors throughout the main level, a cozy living room with a wood-burning fireplace, and a stylish open-concept dining area. The renovated kitchen features stainless steel appliances, granite counters, a centre island with a stunning walnut countertop, and tons of storage - perfect for everyday living and entertaining. All three bedrooms are generously sized with large windows that flood the space with natural light. The lower level offers incredible versatility, with a spacious family room featuring a walk-out to the yard and ravine, a gym area, additional bedroom, and a office space with water hookup (ideal for creating a kitchenette or nanny/in-law suite with its own separate entrance). Outside, the deep ravine lot offers endless possibilities - space to play, garden, entertain, or just unwind surrounded by nature. Enjoy easy access to parks, trails, a community pool, and TTC just minutes away. Families will love the proximity to excellent local schools, and commuters will appreciate being just minutes to Hwy 427, the 401, QEW, and Pearson Airport. This is a rare opportunity to own a fully updated home on one of the largest, most serene lots in the area. Don't miss it! (id:53661)
2111 - 55 Kingsbridge Garden Circle
Mississauga, Ontario
Welcome to stunning Suite 2111 at The Mansion Mississauga's premier address offering breathtaking panoramic city views! This impeccably renovated, sun-drenched suite features an open-concept design with beautiful laminate floors, elegant smooth ceilings, and upgraded ceramic tile in the foyer and kitchen. Relax or entertain on the spacious balcony overlooking the vibrant cityscape. The expansive primary bedroom is a serene retreat with a custom built-in closet and a spa-inspired 4-piece ensuite. The second bedroom boasts large windows, scenic views, and custom built-in closet. The gourmet eat-in kitchen dazzles with custom wood cabinetry, granite countertops, SS appliances, wine fridge, breakfast bar, pantry organizers, and a lazy Susan. A striking wood ceiling accent with designer lighting enhances the dining areas ambiance. Enjoy the convenience of ensuite laundry. Exceptional amenities include an indoor pool, gym, tennis courts, billiards, party room, BBQ area, guest suites, car wash, 24-hour concierge, security & high-speed internet included. Perfectly located steps from Square One, Sheridan College, transit, and easy access to Hwy 401 & 403, plus the upcoming LRT Experience Luxury Living At Its Finest! (id:53661)
2619 - 8 Nahani Way
Mississauga, Ontario
Wow ! Beautiful Bright Unit 1 Bed Plus Den With 2 Full Bathrooms . An Unobstructed Views Located In The Heart Of Mississauga. 9' Ceiling, only 3 Years old. Best Layout In The Building W/No Wasted Space, Laminate Flooring Throughout, Kitchen W/Stainless Appliances, Back Splash, Quartz Countertops. Primary Bedroom W/Closet & Ensuite Bath! Sep Den W/Lots Of Space .Amenities Include Outdoor Pool, Terrace With BBQ, Gym, Yoga, Party Room, Business Centre, Billiards, Lounge Area, Guest Suites, High Demand Area Close To Square One Mall. 1underground Parking And 1 Locker Included. AAA Tenants only. (id:53661)












