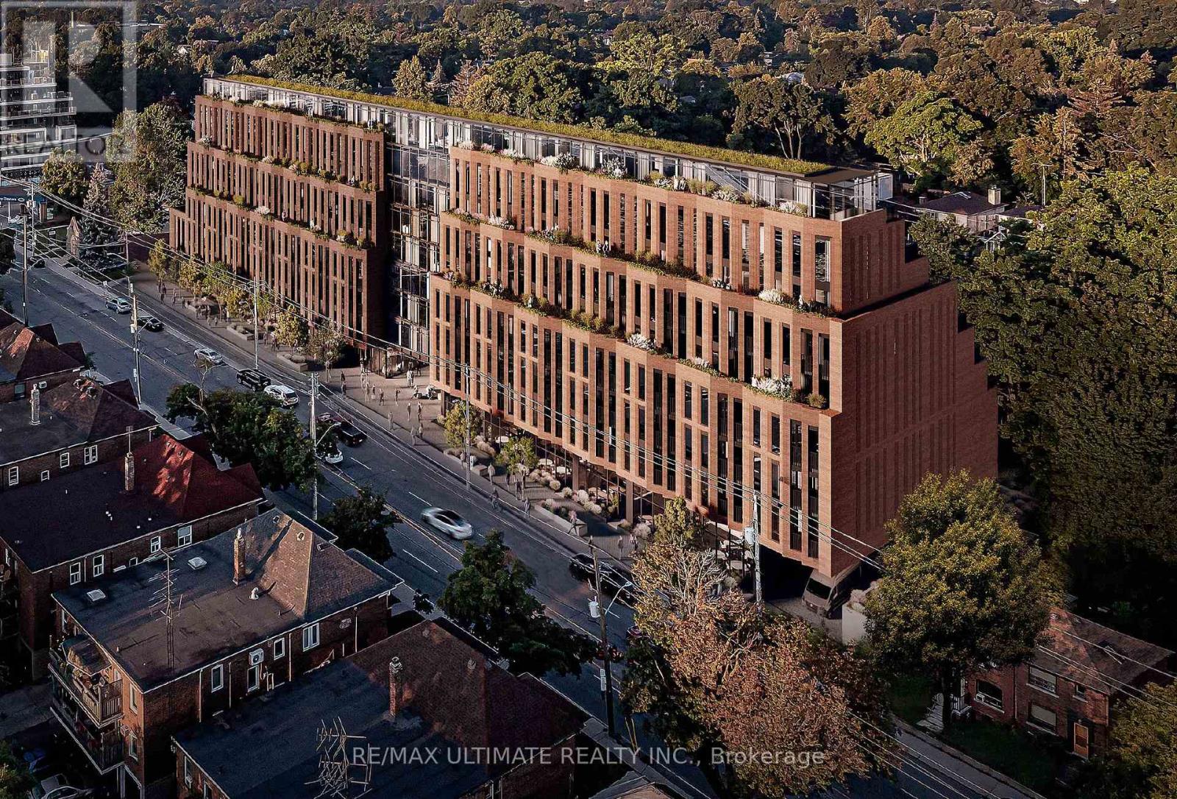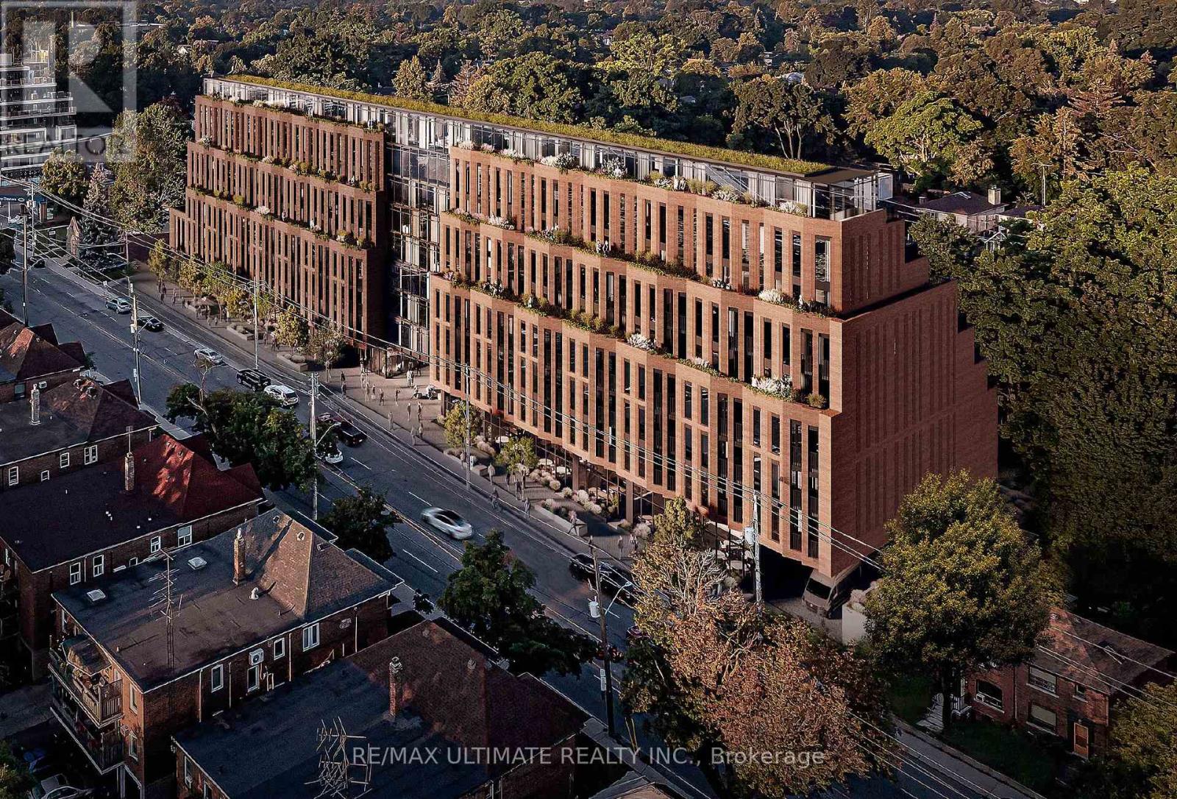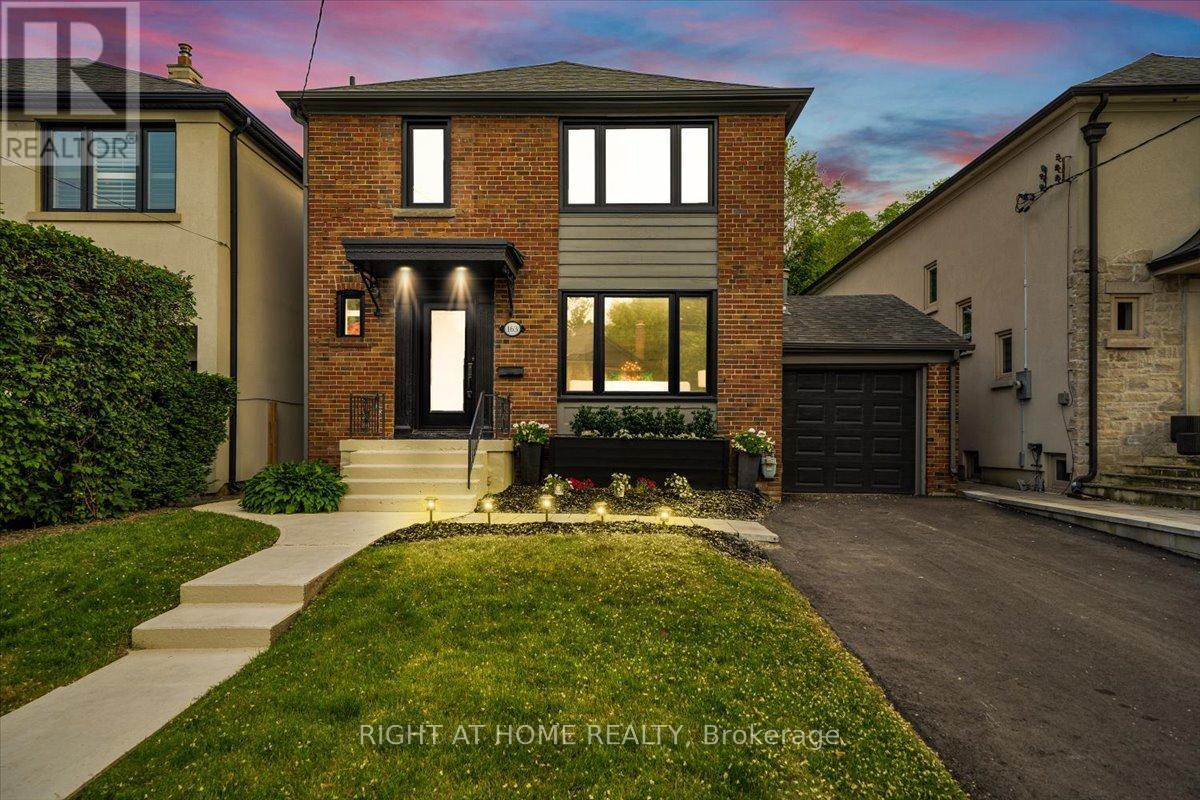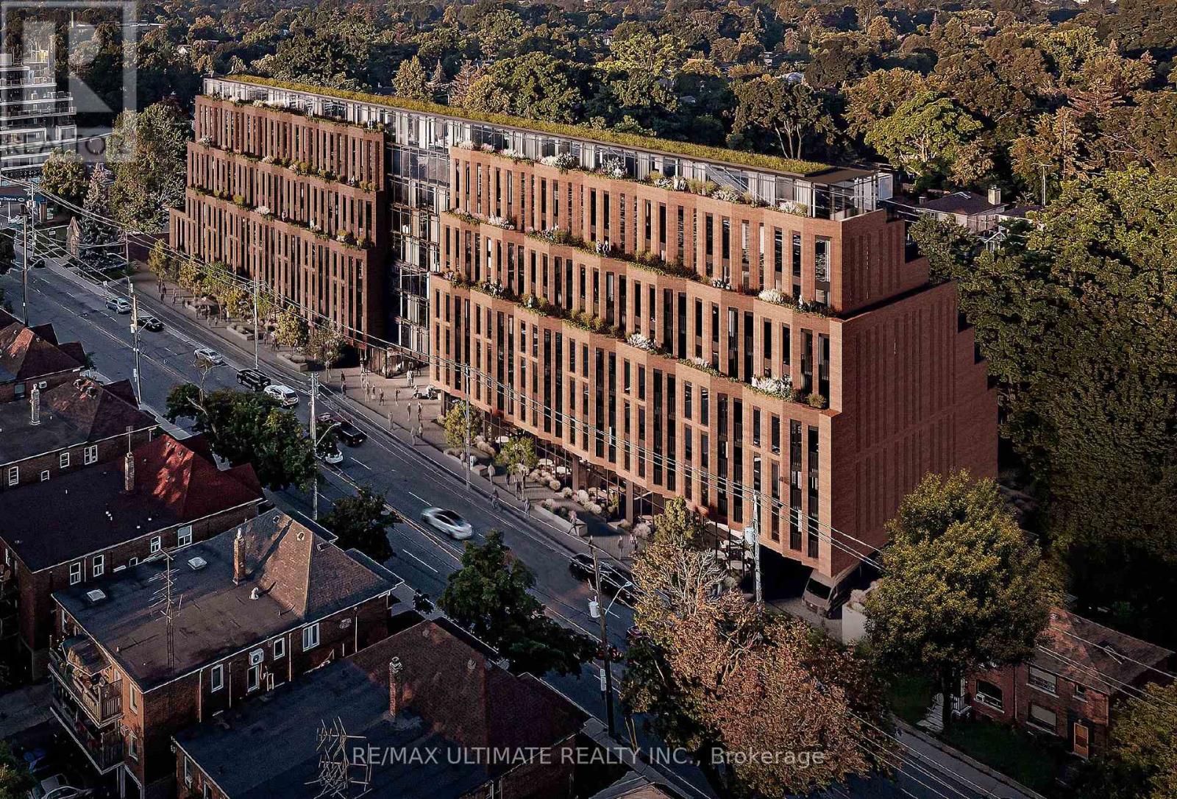1806 - 5 St Joseph Street
Toronto, Ontario
Discover contemporary urban living at FIVE Condos, a distinguished 48-storey residence developed by Graywood Developments and MOD Developments. Located at 5 St. Joseph Street in the vibrant Bay Street Corridor, this freshly painted suite boasts floor-to-ceiling windows, a spacious open-concept layout, and an open-air balcony offering private, unimpeded views of the neighbourhood and city. FIVE Condos seamlessly blends modern design with historic charm, integrating heritage buildings with a sleek, sculptural tower. Residents enjoy premium amenities including a fully-equipped fitness centre, his-and-hers steam rooms, a piano bar and cocktail lounge, a rooftop garden designed by Janet Rosenberg & Associates, a party room with kitchen and dining areas, 24/7 concierge service, an on-site recreational director, and guest suites for visitors.Situated on a quiet, clean street just steps from Yonge & Bloor and Wellesley Subway Stations, the University of Toronto, hospitals, Yorkville, and the Financial District, this location offers unparalleled convenience. Whether you're a professional, student, or investor, FIVE Condos provides a rare opportunity to experience downtown living at its finest. (id:53661)
Ph1001 - 500 Wellington Street W
Toronto, Ontario
Experience Unparalleled Luxury In This Breathtaking 6,200 Sq. Ft. Penthouse, Designed To Perfection Including A Private 2,000 Sq. Ft. Rooftop Terrace, Complete With A Raised Glass Pool, Hot Tub, Outdoor Kitchen, And Unobstructed Panoramic City Views. Step Inside To Discover 10-Foot Smooth Ceilings, Floor-To-Ceiling Windows, And A Stunning Cornet Scavolini Kitchen. Wide-Plank Hardwood Floors Flow Throughout, Leading To An Elegant Wood-Burning Fireplace With A Marble Feature Wall. Access Your Private Sanctuary Via Two Exclusive Elevators, Ensuring Ultimate Privacy And Convenience. This Is Not Just A Home, It's A Statement Of Prestige, Elegance, And Sophistication At The Very Top Of Toronto's Skyline. **EXTRAS** Sub Zero Pro Fridge/Freezer W Glass Door, Sub Zero Wine Fridge, Viking Gas Cook Top, Viking Microwave, Gaggenau Dishwasher, Double Thick Edged Marble Counter Tops, Closet Organizer, Outdoor BBQ Station. (id:53661)
1001 - 18 Harbour Street
Toronto, Ontario
Welcome To Luxury At The Success Tower. 797Sf+47Sf Balcony, 2 Bed 2 Bath, One Owned Parking. New Painting & Flooring, Under mount Sink, Walk In Closet & 4pc Ensuite In the Primary Bedroom, Very Good Condition, Offering 30,000 Sf Of Amenities With Olympic 24M Indoor Pool W/Dry & Steam Sauna, Tennis Court, Squash Room, Basketball Room, 2 Gyms, Theatre, Bbq Place, Outside Golf Putting Green, Great Maintaining Bd, Low Maintenance Fee, Next To The Scotia Centre, Steps To Waterfront, Financial District, Near Union Station. Lowest Price for 2Bed+2Bath in the entire complex. (id:53661)
1901 - 375 King Street W
Toronto, Ontario
Welcome to this sun-drenched unit in the highly coveted M5V! Contemporary finishes with floor to ceiling windows for tons of natural light. Stainless Steel appliances w/quartz countertop. Upgraded custom dresser for extra storage. Roller blinds throughout. Decked out large balcony with Gas hook-up for BBQ and unobstructed southwest views! Perfect for entertaining. BONUS: Locker on the same floor for even more storage! Affordable maintenance fee. Perfected located in the heart of Toronto with award winning restaurants, trendy cafes, shops, bars all around. Short walk to The Well and TTC right outside your door. Downtown living at its finest. (id:53661)
Bsmt - 26 Tepee Court
Toronto, Ontario
Immediate Possession!!Fully Furnished!! Location, Location, Location!! Open Backyard to Seneca Hill Public School!!Northwest View Overlooking Open Park!!End of Cul-De_sac!!Quiet Court One of the Best Location**Two Bedrooms Walkout Basement, Separate Entrance and Family Friendly Neighborhood! One Driveway Parking Provided. . Close to No frills, Sunny Supermarket, Fairview Mall, Library, Banks, Restaurants, TTC. Buses to Yonge/Finch Station, Close to Seneca College, Community Center, & All Amenities. Close To 401/404. **EXTRAS** Fridge, Stove, Microwave oven, Washing Machine, Dryer, All ELF. All Window Coverings. (id:53661)
2912 - 150 East Liberty Street
Toronto, Ontario
Soak Up the Skyline from This Liberty Village Gem! Welcome to Liberty Place, where vibrant city living meets comfort and style. This spacious and sun-filled 1-bedroom suite offers 640 sqft of smartly designed interior space plus a large balcony with unobstructed views of Torontos iconic skyline - your daily dose of wow! The open-concept layout is both practical and inviting, featuring floor-to-ceiling windows that flood the space with natural light. The sleek, open-concept modern kitchen flows seamlessly into the generous living and dining areas perfect for entertaining or unwinding in style. Retreat to the spacious primary bedroom with a full closet and a large window offering peaceful morning light. Includes one storage locker. Located in the heart of Liberty Village, you're just steps to TTC, GO Transit, Metro, cafés, shops, fitness studios, and everything else this dynamic neighbourhood has to offer. Don't miss your chance to live in one of Liberty Villages most sought-after addresses! (id:53661)
3 - 1718 Bayview Avenue
Toronto, Ontario
Beautiful mixed-use development currently under construction. Steps away from Eglinton Ave E and LRT station. Once completed it will be 9 storeys tall, 198 condo suites with retail at grade. Estimated delivery Q4 2025. Building 2 (south building) has 2 retail units. Only 1 unit remaining in the South Building - Retail 3 which is 1,393 SF in size with 19 foot ceiling height. The unit also has interior access to the residential lobby. Preferred uses; boutique fitness, specialty store (food or non-food related), fashion, household goods etc. (id:53661)
204 - 275 Yorkland Road
Toronto, Ontario
Sunfilled Spacious 1 Bedroom Plus Den Unit By Monarch. Prime Location In North York. Close To Don Mills Subway Station, Fairview Mall, Hwy 401/404. Den Can Be Used As The Second Bedroom. Upgraded Kitchen With S/S Appliances And Granite Countertop. Large Balcony. Great Amenities Including Gym, Indoor Pool, Concierge. (id:53661)
1 - 1728 Bayview Avenue
Toronto, Ontario
Beautiful mixed-use development currently under construction. Steps away from Eglinton Ave E and LRT station. Once completed it will be 9 storeys tall, 198 condo suites with retail at grade. Estimated delivery Q4 2025. Building 1 (north building) has 2 retail units. Retail 1 is 1,266 SF in size with 15' foot ceiling height. Retail 2 is 984 SF with 15'8 ceiling height. Both units can be combined to equate 2,250 SF in size. Preferred uses; boutique fitness, specialty store (food or non-food related), fashion, household goods etc. (id:53661)
2011 - 20 Minowan Miikan Lane
Toronto, Ontario
Welcome To The Carnaby. You Won't Want To Miss This Stunning View & Giant, Exposed Balcony With No Units Above! Open & Bright 2 Bedroom In The Heart Of Famous Queen West. Enjoy Vibrant Nightlife. Highly Functional Layout Boasts High-End Finishes; Engineered Hardwood Floors, Caesarstone Counters, Custom Designer Kitchen Island, 9Ft Concrete Ceilings, Floor To Ceiling Windows, And Newly Renovated Bathrooms. No Sliding Doors! Enjoy Two Fully Private Bedrooms. Amazing Amenities Including: 24Hr Security, Fully Equipped Gym, Party Room & Billiards Lounge, Rooftop Patio W/BBQ Area, Guest Suites And Plenty Of Visitor Parking Metro, Tailors, & Winerack At Foot Of Building. Steps To Ttc, Drake Hotel, Freshco, Banks, Restaurants, Bars, Starbucks+More At The Foor Of Your Building! Close To Ossington, Liberty Village & Highway. Enjoy All Queen West Has To Offer. (id:53661)
163 Ava Road
Toronto, Ontario
Nestled in the heart of coveted Cedarvale, this well-maintained home sits on a truly rare 38.5 x 139 ft south-facing lot offering exceptional space, sunlight, and potential in one of Torontos most sought-after family neighbourhoods.The main floor features a traditional layout with elegant, spacious living and dining rooms that are ideal for both daily living and entertaining. A main-floor powder room adds convenience, while large windows provide natural light and a clear view of the expansive south-facing backyard a tranquil and private space with endless opportunity for outdoor living, gardening, or future landscaping.Upstairs, you'll find three generously sized bedrooms. The finished lower level offers incredible versatility with a separate side entrance, a full bedroom with windows, a large recreation space, and a full bathroom ideal as a private home office, guest suite, or income-generating apartment. A single car garage and private driveway with parking for two (in total 3) vehicles complete the exterior offerings a rare and valuable feature in the city. Enjoy the very best of Cedarvale living, with walking distance to top-rated public and private schools, including Cedarvale Community School, Forest Hill Collegiate Institute, Robbins Hebrew Academy, and Leo Baeck Day School. You're also steps from Cedarvale Park and Ravine, and just minutes to Eglinton West and St. Clair West subway stations, the upcoming Cedarvale LRT, shops, restaurants, Allen Road, and major highways all in a warm, family-oriented community.This is a rare opportunity to own a 3-bedroom family home with flexible lower-level potential on one of Cedarvales most desirable and oversized south-facing lots (id:53661)
2 - 1726 Bayview Avenue
Toronto, Ontario
Beautiful mixed-use development currently under construction. Steps away from Eglinton Ave E and LRT station. Once completed it will be 9 storeys tall, 198 condo suites with retail at grade. Estimated delivery Q4 2025. Building 1 (north building) has 2 retail units. Retail 1 is 1,266 SF in size with 15' foot ceiling height. Retail 2 is 984 SF with 15'8 ceiling height. Both units can be combined to equate 2,250 SF in size. Preferred uses; boutique fitness, specialty store (food or non-food related), fashion, household goods etc. (id:53661)












