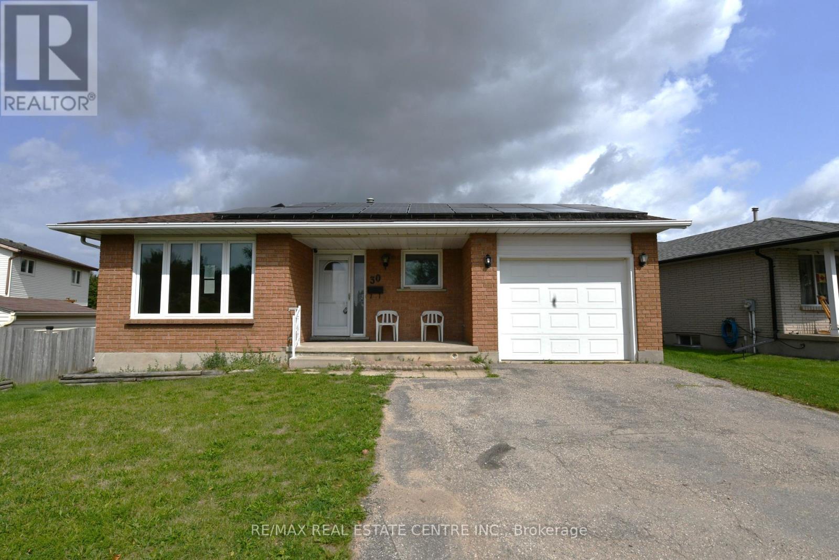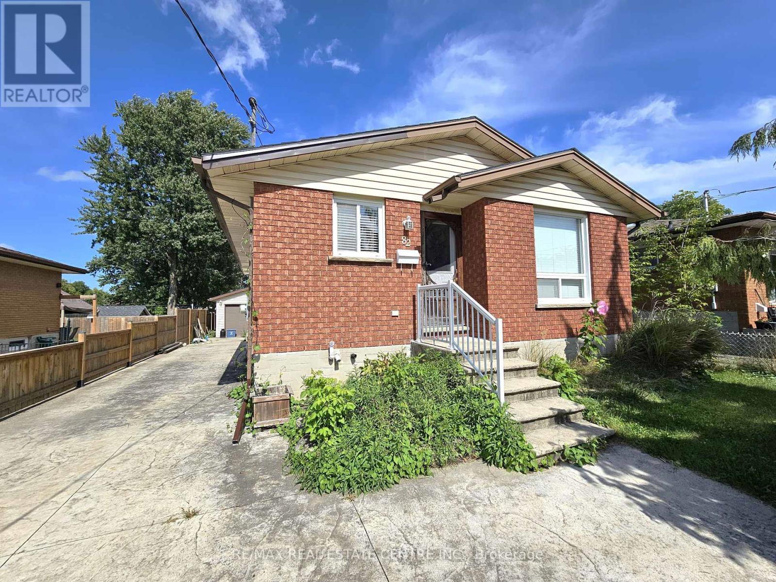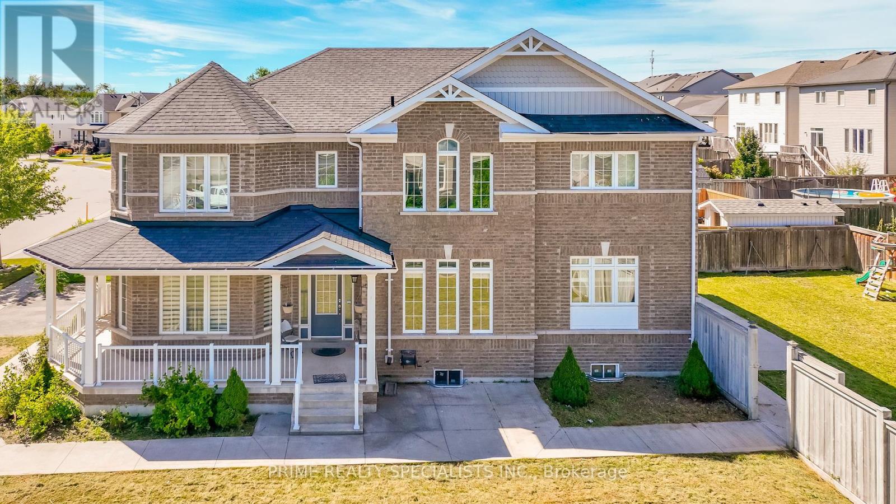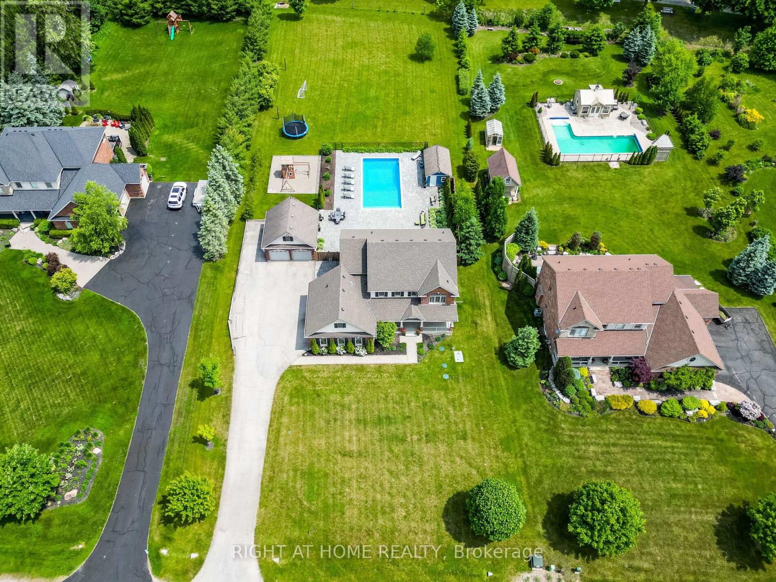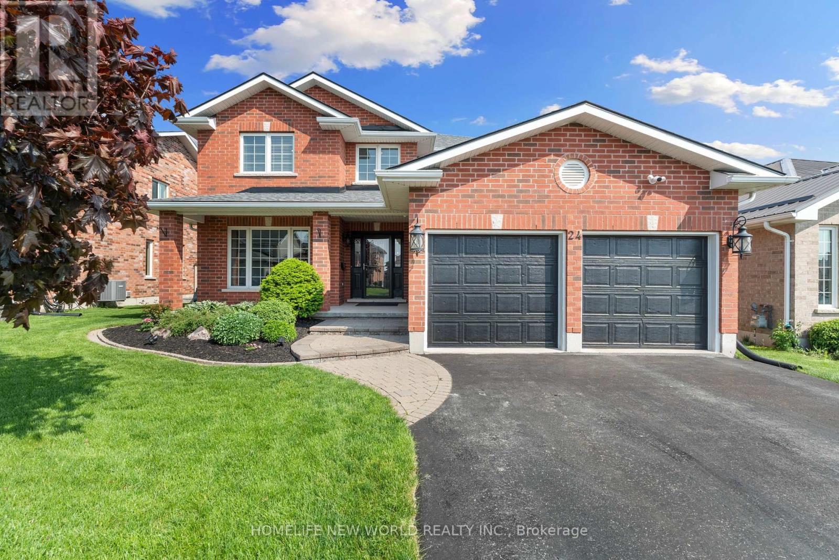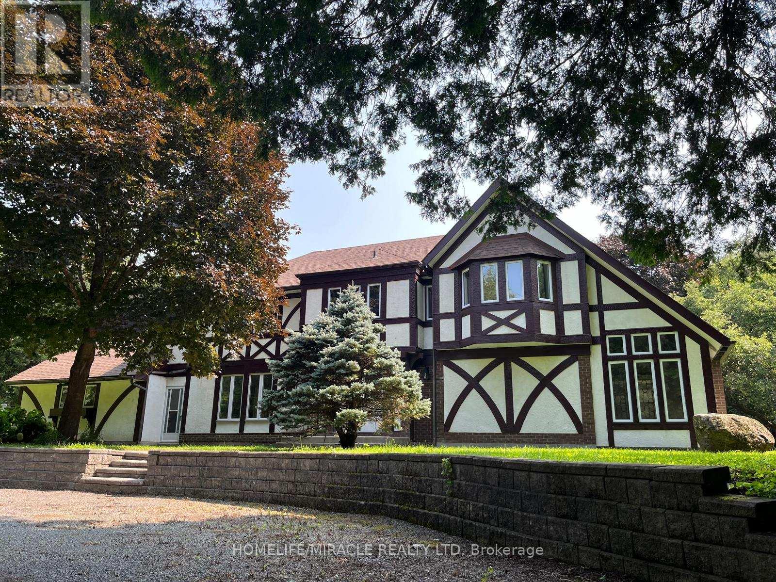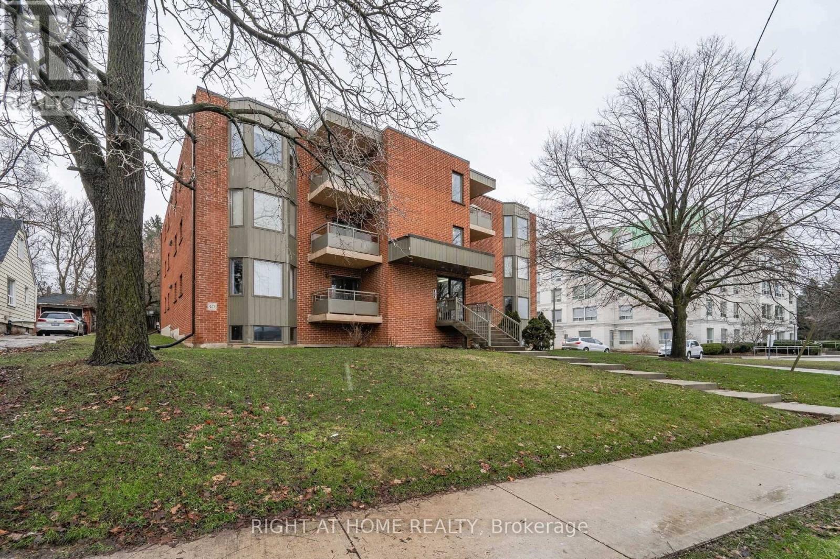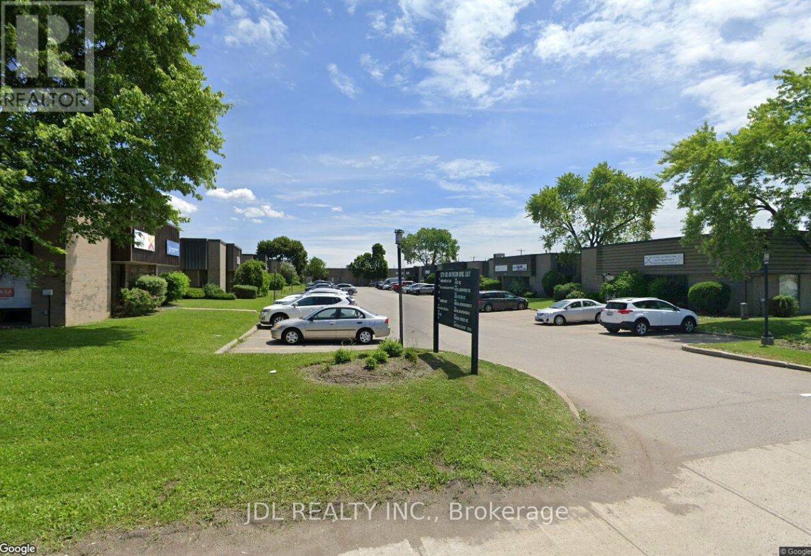30 Casey Drive
Kitchener, Ontario
Spacious 4-Level Backsplit with Endless Potential! This detached home on a premium lot offers 4+1 bedrooms, 2 full bathrooms, and a walk-up basement that opens up a world of possibilities. This home is perfect for adding your own personal touch. Features include solar panels and over 1,275 sq.ft. to create your dream home with a little TLC. Nestled in a peaceful, family-friendly neighborhood, Casey Drive combines suburban tranquility with city convenience. Enjoy nearby parks, great schools, shopping, dining, and easy access to Hwy 401 and public transit. A safe, well-connected community ideal for families and professionals alike. (id:53661)
82 Elmwood Avenue
Cambridge, Ontario
Charming Bungalow with In-Law Suite & Oversized Garage! This versatile property offers 3 bedrooms, a full bathroom, a spacious living room, and an eat-in kitchen on the main floor. The basement includes a finished rec room and a separate one-bedroom in-law suite with its own entrance, kitchen, and living space, perfect for multi-family living or extra income potential. Outside, enjoy the oversized detached garage, garden shed for all your storage needs, and no rear neighbors for added privacy. With solid bones and plenty of potential, this home is ready for your personal touch. Located in a mature, family-friendly neighborhood, Elmwood Avenue offers the perfect blend of convenience and community. With schools, parks, shopping, and transit all within walking distance, this area is ideal for families and professionals alike. Enjoy easy access to Hwy 401, downtown Galt, and Hespeler Rd, while still being surrounded by tree-lined streets and nearby trails. A charming, well-connected location to call home! (id:53661)
3b - 85 Edey Street
Arnprior, Ontario
Stunning, Bright And Immaculate! Upgraded 2 Bedroom Suite Within The Waterfront Town Of Arnprior. This Adult Style Condo Has Been Recently Renovated & Painted Throughout! Newer Modern Kitchen Complete With Granite Counters, Built-Ins & Eat-In Kitchen Area. Renovated Bathroom, Extra Large Living And Dining Room With Large Windows Allowing Sunshine To Pour In. 2 Large Bedrooms With Closet Organizers. Newer High Grade Laminate Flooring Throughout. Laundry Area On Ground Level. Perfect For Commuters Using Hwy 417 And Close To Shopping At Arnprior's West End. The Fussiest Tenant Will Be Thrilled With This Beautiful Condo. No Smoking Per Condo Rules And Regulations. Close To Shops, Restaurants, Grocery Stores, Parks And Walking Trails And Other Amenities. This immaculate, quiet building is about 30 minute commute from Kanata. 1 Car parking. (id:53661)
293 Johnson Drive
Shelburne, Ontario
Welcome to this Stunning Detached Corner-Lot Home!This beautifully maintained 4-bedroom, 4-washroom home offers the perfect blend of style, comfort, and functionality. The main floor features 9-foot ceilings, a separate living room, dining room, and family room, along with a modern kitchen finished with quartz countertops and stainless steel appliances. A convenient double-car garage completes the main level.Upstairs, youll find 4 spacious bedrooms, including a luxurious primary suite with a 5-piece ensuite and walk-in closet. The second bedroom also includes its own ensuite, while the laundry room is thoughtfully located on the upper level for added convenience.The finished basement, with a separate entrance, adds incredible value with its own kitchen, bedroom, and washroom perfect for in-laws, extended family, or rental income. Situated on a premium corner lot, this home offers a large backyard with a concrete patio, ideal for outdoor entertaining.Currently rented for $4,000/month, this property is a fantastic investment opportunity with tenants willing to stay, or an excellent option to live upstairs while collecting rent from the basement. Don't miss the chance to own this versatile and income-generating property! (id:53661)
27 Armstrong Street
Erin, Ontario
Welcome to 27 Armstrong Street. A Rare Gem in the town of Erin! Experience the perfect blend of elegance, comfort, and space in this beautifully maintained 5-bedroom family home, nestled on a one-acre lot in one of Erin's most sought-after neighborhoods. Step inside to find a thoughtfully designed layout that includes a main-floor in-law suite, with gas fireplace, ideal for multi-generational living or private guest quarters. The spacious principal rooms offer an abundance of natural light, creating a warm and inviting atmosphere throughout. The real showstopper? Your own private backyard oasis. Enjoy summers like never before with a 20' x 40' saltwater pool, surrounded by lush landscaping and ample space for entertaining, relaxing, or simply soaking up the sun. Additional features include: Spacious eat-in kitchen with walkout to deck. Separate formal dining and living areas, plus a main floor office. Large primary bedroom with a 5pc ensuite bath and walk in closet. Finished basement with additional living space & 6th bedroom. Large detached 2 car garage and ample driveway parking. Quiet, family-friendly street with easy access to town amenities, schools, and scenic trails. Whether you're hosting friends, raising a family, or seeking space and serenity just outside the city, 27 Armstrong Street offers it all. (id:53661)
24 Kipling Drive
Belleville, Ontario
This 4+1 bedroom, two-story home is conveniently located near schools, parks, and Highway 401. The custom kitchen features plenty of cabinets and a large island, leading to an oversized patio. The main floor family room is perfect for gatherings and relaxing. The master bedroom has a four-piece ensuite and walk-in closet, and there are three other spacious bedrooms, a bathroom, and an office/reading area. The basement features a cozy recreation room with a gas fireplace, a kitchenette/bar, a bedroom, a bathroom, and a gym. The backyard is fully fenced and features an above-ground pool and hot tub(Closed now, Guaranteed to be operational on closing date). Ridge(2022), Roof (2022), Furnace (2022). -- Check the upgrade attachment for more details. (Reminder: all furniture is removed) (id:53661)
1929 8th Line Road
Ottawa, Ontario
Ready for Immediate Sale with 5 acres. VTB Financing Available for qualified buyers. Includes a horse stable with a large open loft area and various other multi-purpose barns and structures, perfect for a hobby farmer or someone needing extra storage. Opportunity to work from home in a productive office area with separate front and back entrances for potential clients or possibility for inlaw suite. New kitchen cabinets, quartz countertop, and KitchenAid SS appliances; updated floors on the entire first level; freshly painted; pot lights installed throughout; freshly finished upper deck; added 3 Pc bath and main floor laundry (2022); second-floor laundry (2022);and too many updates to list. Thoughtful details and planning went in every aspect of this beautiful 6-bedroom home. Well-situated, surrounded by trees, offering privacy and tranquility. Only 20-25 minutes from downtown Ottawa. Some pictures are virtually staged. (id:53661)
101 - 401 Erb Street W
Waterloo, Ontario
Welcome to 401 Erb Street West: Your Perfect Living Space!Located in a cozy 12-unit building with controlled entries, this apartment is ideal for families,and responsible students, or professionals employed in Waterloo. Welcoming pets with open arms, it boasts two main entries, with the backyard accessible entry leading to a convenient parking lot. Inside, discover a spacious sanctuary offering 2 bedrooms and 2 bathrooms (3 pieces and 2 pieces). As you enter, a convenient foyer stands ready to house your outerwear. The living room, blessed with abundant natural light from a large window and a balcony, provides a comfortable and inviting atmosphere.If you fancy a home office, there's plenty of space to carve out your work. Recent window replacements in september 2023 to ensure energy efficiency and a brighter ambiance. The kitchen features an upgraded sink and faucet, with a unique design allowing a view of the outdoors through the balcony doors. (id:53661)
133 Willson Road
Welland, Ontario
Welcome to 133 Willson Road, a beautifully renovated currently a 2+1 bedroom (can convert to a 3 bedroom home included in the sale price) gem nestled in a quiet, family-friendly neighbourhood in Welland. This move-in-ready home has been thoughtfully updated from top to bottom, blending modern finishes with timeless charm. Enjoy an open-concept living and dining area filled with natural light, a stunning kitchen with ample cabinetry and quartz countertops, and option of three main-floor bedrooms. The fully finished basement offers incredible versatility with an additional bedroom, full bathroom, and a large rec room perfect for a guest suite, home office, or extended family. Step outside to a generous backyard, ideal for entertaining or relaxing. With updated mechanicals, stylish upgrades throughout, and close proximity to parks, schools, shopping, and the Welland Canal, this is the perfect opportunity to own a turn-key home in a growing community. (id:53661)
1008 - 1271 Walden Circle
Mississauga, Ontario
Incredible opportunity to lease a rarely offered 2 bedroom, 2 bathroom 10th floor condominium in the prestigious Sheridan Club at Walden Spinney. Enjoy panoramic 180 degree views East, South and West of the Toronto skyline, Lake Ontario, and western exposure sunsets! This bright and spacious 1342 sq ft corner suite has been completely renovated with wide plank hardwood throughout. The kitchen has been professionally designed featuring Shaker style white cabinetry, quartz countertop, subway tile backsplash, stainless appliances and task lighting and has an ample eat in area with westerly view. The open concept living and dining area showcases the spectacular views with floor to-ceiling windows and an additional office / study with French doors. The primary bedroom is bright and spacious with a renovated 4-piece ensuite, double closet and westerly views. The second bedroom faces south with a view of the lake. The 2nd bathroom is tastefully renovated and provides separate 3-piece bathroom for guests. In-suite laundry convenience with side-by-side Maytag washer and dryer combo, and additional storage. The welcoming foyer provides room for bench seating and a double closet entryway. Ideal for downsizers includes one underground parking spot and a storage locker with shelving. Monthly lease includes all major utilities heating, cooling, water (excluding hydro), and basic cable as well as membership in the exclusive Walden Club, which offers tennis, squash and pickleball courts, an outdoor pool, playground, party room, and clubhouse. Residents also enjoy access to the Sheridan Club in the building with an indoor pool, gym, lending library, billiards room, saunas and a vibrant calendar of social events in a friendly welcoming community. Walking distance to Clarkson GO, Ontario Racquet Club and shopping at Metro, Canadian Tire, Shoppers Drug Mart, LCBO, Bank of Montreal, and Home Sense. (id:53661)
7 - 1291 Matheson Boulevard E
Mississauga, Ontario
Unlock Unparalleled Efficiency and Convenience with this Well-Positioned Industrial Condominium Unit with LOW condo fee, featuring with Two Loading Docks, One Showroom, Two offices and Two washrooms. Locale In Central Mississauga: Excellent Access To Hwy 401, Public Transit, Pearson Airport And Major Roads. Vibrant Industrial Area With Numerous Amenities Within Walking Distance! (id:53661)
681 Mcgregor Farm Trail
Newmarket, Ontario
Discover the charm of 681 McGregor Farm Trail, a spacious and beautifully maintained detached home in one of Newmarket's most desirable communities. Offering over 3,400 sq. ft. across the main and second floors, this home welcomes you with a bright foyer featuring a stunning vaulted ceiling. The open-concept layout is filled with natural light from large windows, creating an inviting and airy atmosphere throughout. With four generously sized bedrooms, including two private en-suites and one semi-ensuite, there's ample space for the entire family to enjoy comfort and privacy. Step outside to a fully fenced backyard, perfect for outdoor gatherings, barbecues, or simply relaxing in your own private retreat. Situated in a quiet, family-friendly neighbourhood, this property is steps to a community park, minutes to excellent schools, scenic trails, shopping at Upper Canada Mall, and a wide variety of restaurants. Commuting is also a breeze with quick access to Highways 404, 400, and GO Transit. A rare rental opportunity, this home combines comfort, style, and convenience in a prime Newmarket location. (id:53661)

