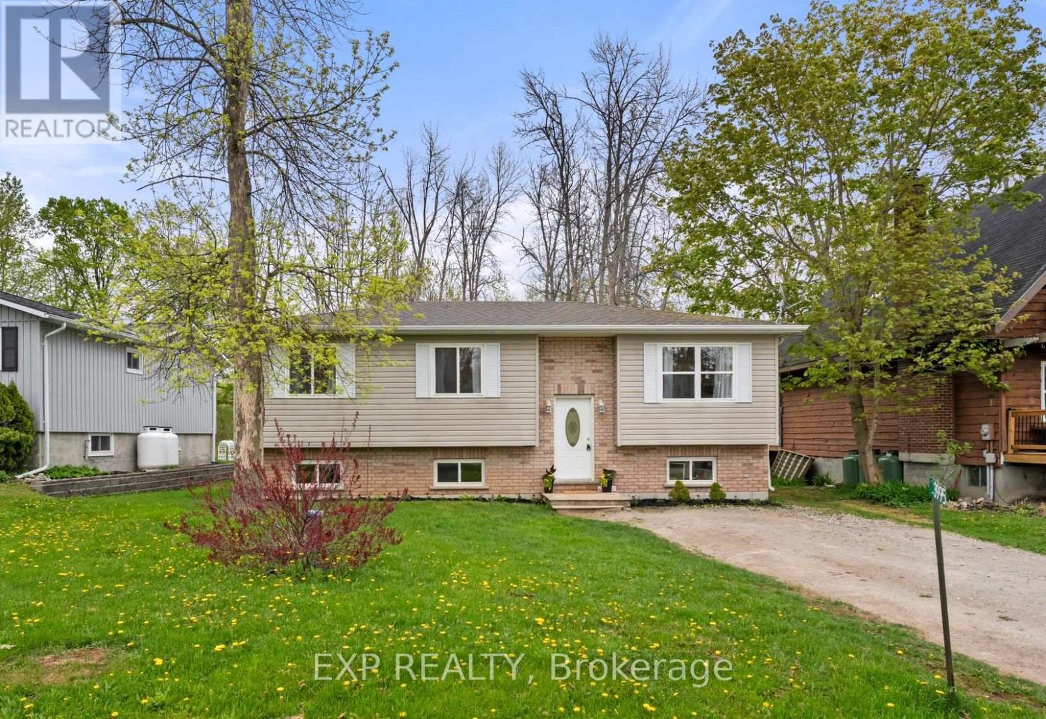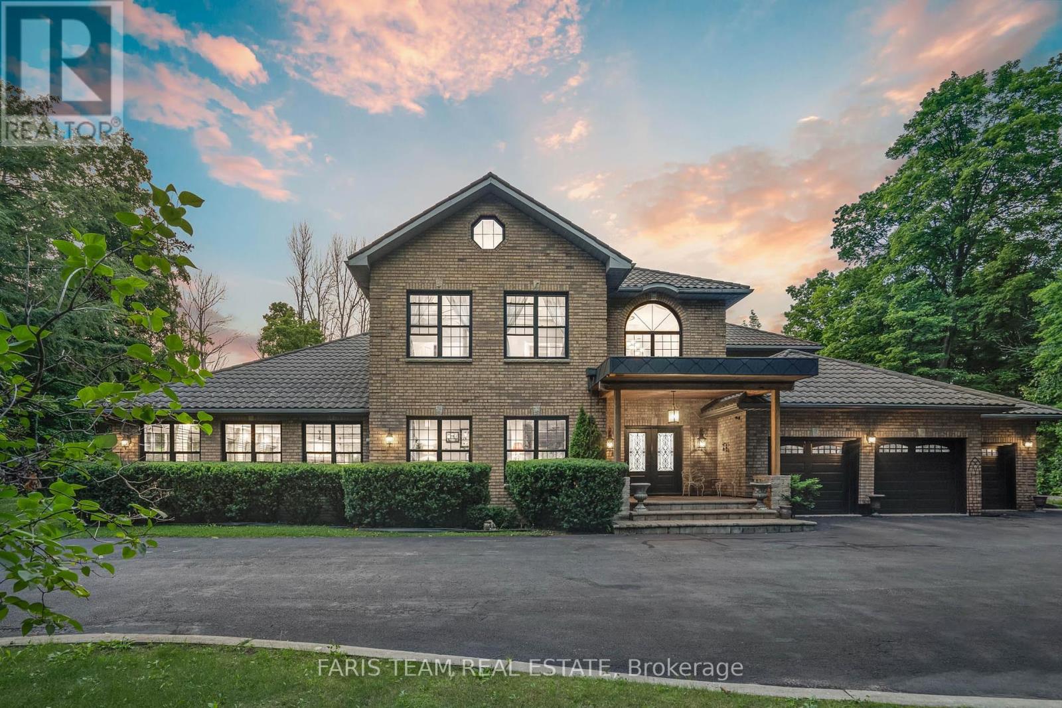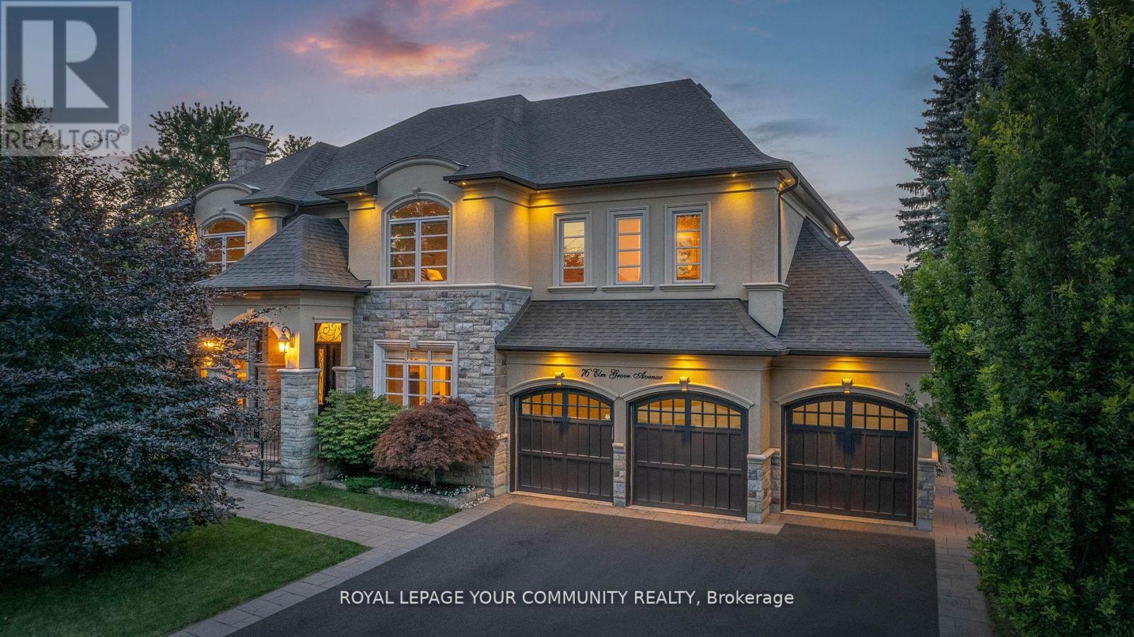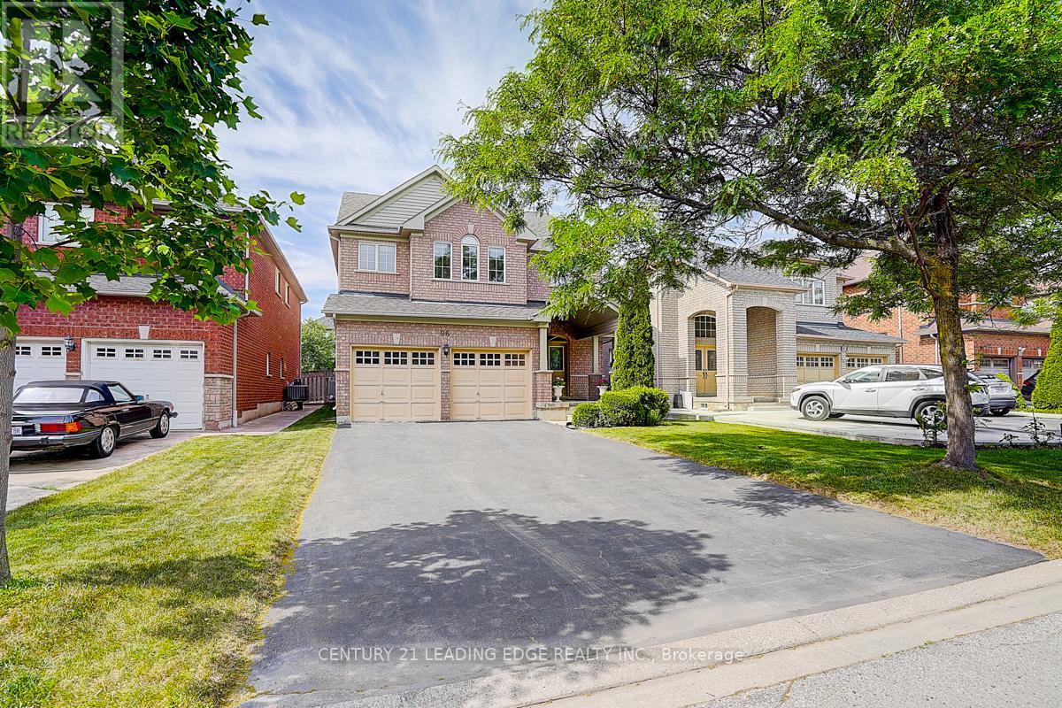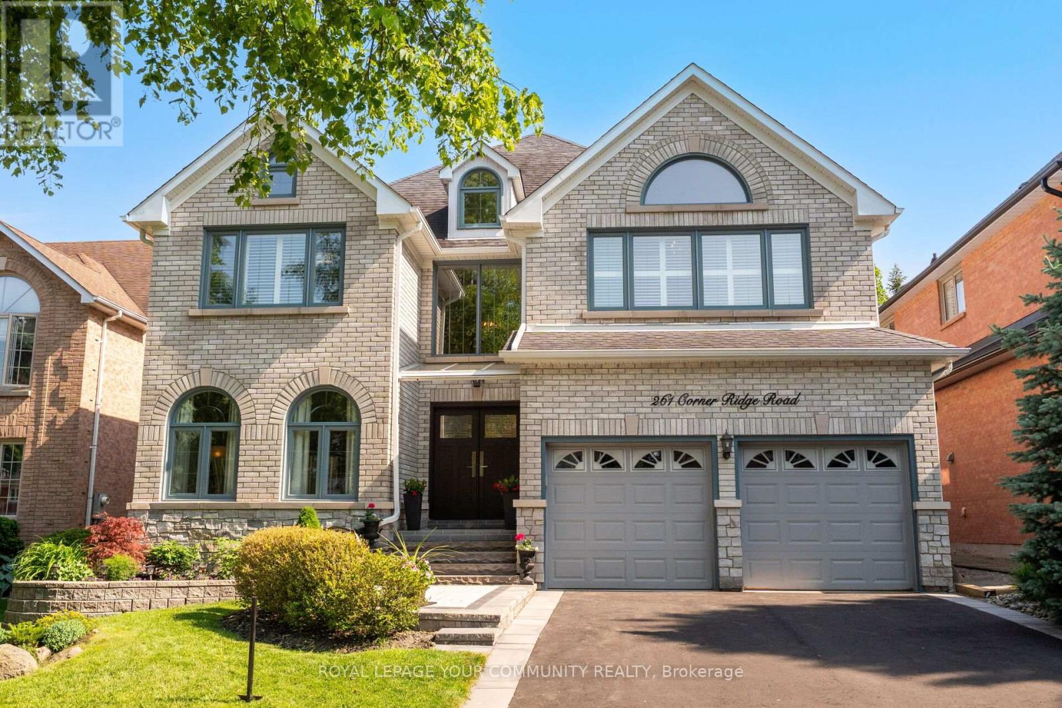90 Bishop Drive
Barrie, Ontario
This freshly painted, move-in ready home in Ardagh Bluffs offers a functional layout, quality updates, and space for families to grow. Set on a quiet, tree-lined street in a walkable, family-friendly neighbourhood, it combines comfort, style, and convenience. The main level includes a front living room with a large picture window and an adjoining formal dining area. The updated kitchen features quartz countertops, stainless-steel appliances, subway tile backsplash, and a breakfast area with a sliding walkout to the deck. The nearby family room includes an electric fireplace with a stone surround and backyard views. Upstairs, the primary bedroom offers a walk-in closet, ceiling fan, and 5-piece ensuite with dual sinks, soaker tub, and glass shower. Three additional bedrooms include ceiling fans, closet space, and dark-stained flooring. A 5-piece bathroom with dual sinks and a combined tub/shower completes this level. The finished basement adds value with a full kitchen, in-suite laundry, two bedrooms, full bath with built-ins, and a separate entrance for in-law or income potential. Exterior updates include a stone porch (2024), a deck (2023), an interlock walkway, and a fully fenced yard with eastern exposure, shed with hydro, gas BBQ hook-up, and reinforced pad for a pool or patio. A double garage with inside entry and a two-car driveway round out the home. Walkable to schools, parks, restaurants, and trails, and just minutes to the Barrie waterfront and Hwy 400, this home delivers everyday comfort in an unbeatable location. (id:53661)
69 Victoria Street
Barrie, Ontario
Entire detached home in a very central location close to amenities such as: Lakeshore, Beach, Go Station, Public Transit, Shops and Restaurants. New Laminate Floors, New Roof, Updated Bathroom and small Updates to Kitchen. Includes two Parking Spots (Tandem Parking). Side Patio and Backyard allow for some private outdoor space. Some trees and shrubs recently removed to allow more space. Ensuite Washer and Dryer. All offers to be submitted with Credit Report (with Beacon Score), Employment Letter, Rental Application and References. Schedule B and C to be included with all offers. Immediate vacancy available. (id:53661)
3 - 408 Veterans Drive
Barrie, Ontario
Welcome to this Absolutely Stunning, Bright, Impeccably Maintained & Impressive Townhouse Style Condo In The Popular South End Location Of Holly Meadows! Move-in Ready Townhouse features 1,324 Sq. Ft, 3 Bed, 1.5 Bath on main Floor and Full Bath on 2nd Floor. This Home Has A Functional Kitchen Layout That Overlooks The Spacious Living & Dining Room Area, With Walk-Out To Balcony That Has Room For Seating. BBQ On Your Balcony. Laundry Room With Lot's Of Storage Space. S/S Appliances And Washer / Dryer Included. Conveniently Located In South Barrie Within Minutes To All Amenities, Stores, Restaurants, Centennial Beach,. Shopping, Holly Rec Centre, Walk To Elementary School, Children's Playground, Highway 400 & Barrie South Go Station & So On! Makes This Home Perfect For First-Time Buyers Or Empty Nesters. (id:53661)
7 - 19 Cheltenham Road
Barrie, Ontario
Tucked away on a quiet street, this beautiful and serene townhouse is waiting for the right owner to call it home. Offering over 1,000 sq ft of thoughtfully designed living space, this spacious gem has been freshly painted and features a renovated kitchen (2025) ready for you to move in and make it your own. The open-concept layout is ideal for both entertaining and relaxing, whether you're hosting guests or enjoying a quiet evening in. Step onto your private balcony to sip your morning coffee or unwind while watching the sunrise and sunset. Upstairs, the split-level design ensures privacy, with both bedrooms tucked away from the main living area. Additional features include a locker for extra storage, and the convenience of being in a prime location with easy access to highways, public transit, top-rated schools, shops, and restaurants.Don't miss your chance to own this beautifully laid-out townhouse in a truly unbeatable location. Book your showing today and see the potential for yourself! (id:53661)
3995 Woodland Drive
Ramara, Ontario
Perfect For First-Time Buyers, Young Families, Retirees & Lake Lovers! Welcome To 3995 Woodland Drive - A Charming 3-Bedroom Raised Bungalow Nestled On A Quiet Cul-De-Sac In The Desirable Joyland Beach Community, Just 10 Minutes From Orillia. This Move-In-Ready Home Sits On An Impressive 60 X 193 Ft Fully Fenced Lot With No Backyard Neighbours, Offering Rare Privacy And Room To Roam. Step Inside To 10-Ft Ceilings In The Front Foyer Before Heading Upstairs To An Inviting Open-Concept Living And Dining Area Featuring Durable Linoleum And Laminate Flooring - Ideal For Active Households And Furry Friends. The Kitchen Boasts New Stainless-Steel Appliances, While The Dining Area Features A Walk-Out To An East-Facing Deck, Perfect For Morning Coffee And Taking In The Tranquil Greenery.Spacious Backyard With Flexible-Use Structures - Easily Cleared To Create Your Ideal Outdoor Space.The Partially Finished Lower Level Offers Great Flex Space For A Family Room, Playroom, Or Home Office, With Plenty Of Storage In The Unfinished Area. Enjoy Close Proximity To The Community Centre, Sports Fields, Lake Simcoe, Mcrae Point Provincial Park, And A Nearby Marina. High-Speed Internet Is Available To Keep You Connected, And An Optional Private Beach Membership Gives You Access To The Waterfront Park And Boat Launch On Lakeview Dr. Recent Updates Include: Recently Laid Grass In Backyard,Septic Bed, Drilled Well Pump & Pressure Tank, Sump Pump, Bathroom, Flooring, And Fresh Paint Throughout. Whether You're Starting Out, Settling Down, Or Simply Seeking The Laid-Back Lake Lifestyle, This Home Offers The Perfect Blend Of Comfort, Convenience, And Natural Beauty. (id:53661)
1941 Vespra Valley Road
Springwater, Ontario
Top 5 Reasons You Will Love This Home: 1) Set on over half an acre, this property offers rare outdoor space with endless potential, whether you're dreaming of gardens, a pool, or just extra room to relax and play; enjoy the peaceful rural lifestyle while being less than 10 minutes from all the amenities of Barrie, including shopping, schools, restaurants, and commuter routes 2) The fully insulated 28x 40 workshop, built in 2020, is a standout feature, with radiant floor heating and year-round functionality, it's perfect for hobbyists, tradespeople, or anyone in need of serious workspace or storage 3) The heart of the home is a custom-designed kitchen featuring rich cherry wood cabinetry and a large centre island, ideal for entertaining, meal prep, or gathering with loved ones 4) This well-kept bungalow offers three main level bedrooms and the lasting durability of a brand-new steel roof, providing a blend of function and peace of mind 5) Nature lovers will appreciate nearby walking trails, including access to the Trans Canada Trail, perfect for morning strolls, biking, or simply enjoying the outdoors just minutes from your door. 1,177 above grade sq.ft. plus a finished basement. Visit our website for more detailed information. (id:53661)
2723 Monck Road
Ramara, Ontario
Welcome to 2723 Monck Road, in Ramara, Ontario. A Nature Lovers Dream on 43+ Acres! Discover the perfect blend of space, comfort, and opportunity in this exceptional property just 15 minutes from Orillia. Situated on over 43 acres of picturesque land, this well-maintained home offers nearly 4,000 sq. ft. of living space, including 6 spacious bedrooms with the potential for a seventh. Originally built in 1990, the home has been lovingly cared for by a single family for more than 30 years. Designed for versatility, the home features two full kitchens - one on the main floor and one on the lower level, making it ideal for multigenerational living, in-law accommodations, or rental income. Outside, the detached 1,550 sq. ft. garage/shop is a dream for hobbyists and professionals alike, boasting a 400-amp service (200 for the house, 200 for the shop) and a massive hoist. Two serene ponds on the property offer enjoyment and relaxation, while an additional outbuilding at the rear provides ample storage for equipment and vehicles. Start your mornings in the bright and inviting sunroom, which adds nearly 400 sq. ft. of peaceful living space with views of nature and local wildlife. Located on paved roads close to Casino Rama, marinas, lakes, boating, and golf courses, this one-of-a-kind property combines rural tranquility with easy access to amenities. Call your agent to book your private showing today. Dont miss your chance to own a slice of paradise in beautiful Ramara, Ontario! (id:53661)
618 Silver Birch Drive
Tiny, Ontario
Top 5 Reasons You Will Love This Home: 1) Over 111 feet of untouched natural stone shoreline offering panoramic views of Georgian Bays crystal-clear waters and unforgettable sunsets, with a prime spot to create your own private beach retreat 2) Stunning Nordamerica post and beam craftsmanship featuring a versatile layout with soaring ceilings, a grand two-storey stone fireplace with efficient heat venting, antique pine floors, and a main level bedroom with patio access that can easily serve as a private primary suite 3) Built for four-season comfort with a top-tier geothermal heating and cooling system sourced from well water, backed by a Generac propane generator for dependable warmth during outages 4) Massive heated five-car garage ideal for hobbyists and adventurers, complete with workshop space, storage for kayaks and canoes, plus a partially finished basement that includes a bay-view bedroom and a generous storage area under the original cottage 5) Tucked away on a secluded 1.3-acre lot set well back from the road, offering peaceful privacy, the possibility to add additional structures, easy shoreline access, and beautifully maintained perennial gardens that enhance the natural charm of the property, along with the use of the community tennis court for added recreation. 3,264 square feet plus a partially finished basement. Age 37. Visit our website for more detailed information. *Please note some images have been virtually staged to show the potential of the home. (id:53661)
35 Gordon Landon Drive
Markham, Ontario
***Must See*** Location. Stunning 4 Bedrooms House In A Highly Demand Area In Markham. This Beautiful Upgraded Home Features High Ceiling And An Excellent Layout, With Separate Family Room, Kitchen With A Breakfast Area, S/S Fridge & S/S Stove, Granite Countertops And Luxurious 5 Pc Ensuite Master Bedroom. Amazing Nature View With W/Closet And 2nd Floor Laundry. Hardwood Staircase With Elegant Finishing. Enjoy The Serene Beauty Of A Scenic Farm View Right In Your Backyard, Perfect For Peaceful Mornings And Evenings. Close To Schools, Parks, Community Centre, Hospital, 407 And Much More. (id:53661)
1114 Goshen Road E
Innisfil, Ontario
1114 Goshen RD - 4.7 acres of land with income-generating apartments ripe and ready for zoning amendment and development. Zoned FD - Future Development. The related zoning provisions can be found in Section 8 of the zoning By-law; buyer to do their due diligence. The first detached building is a 4-bed, 3-bath all-brick bungalow with a recently constructed insulated 26x26 double-car garage heated with gas, a beautiful living room with a stunning view, and a walkout to the deck overlooking a private pond. The second detached building is a 2-story apartment with 2 rental units generating $3,050/month. The main floor unit is a 1-bed, 1-bath apartment with a kitchen and walkout patio. The second-floor unit is a 1-bed, 1-bath apartment with a kitchen and walkout balcony. Both detached buildings have their own furnace and A/C unit, along with separate septic tanks, gas, electricity, and a shared well. The property also includes two 1-bedroom garden shed units (with power) for extra accommodations for guests, a tool shed, a chicken coop, and a greenhouse. **EXTRAS** Metal Roof 8yrs, Furnace (Main House) 7yrs, Septic (Main House) Pumped and Checked 3yrs, Bathrooms (Main House) Reno 2019, Garage 2016, Furnace (Apartment) 10yrs, Roof (Apartment) 2yrs, Pictures of the inside can be given upon request** (id:53661)
215 Bayview Avenue
Georgina, Ontario
Stunning custom home on full-service lot with Lake Simcoe access. Situated on a deep 50' x187' lot, this custom-built two-storey home was designed with a focus on natural light and modern living. The main level features an open-concept layout anchored by a chef's kitchen with premium finishes. The second floor is bolstered by a vaulted-ceiling Great Room and a walkout balcony. Heated floors in all bathrooms enhance a seamless flow of high-end materials throughout the home. The finished basement includes two separate living spaces: a nanny suite and a fully self-contained apartment, both equipped with personal laundry facilities. Ideal for multigenerational living or income potential. Outside offers a double-wide driveway with parking for a dozen cars, and a detached garage. Ownership includes optional low fee membership to two private beaches and a boat launch with direct entry to Lake Simcoe-perfect for boating, swimming, and year-round recreation. (id:53661)
619 - 7161 Yonge Street
Markham, Ontario
* World On Yonge * Excellent Location!1-Bdrm + Den Can be used As A bedroom. Unobstructed view.Furnished. 9' Ceiling.Sun-Filled Unit.Open Concept Kitchen,Granite CountertopTop.S/S Appliances.Semi Enclosed Large Den.Laminate Floors Thru-Out.Direct Access To Indoor Shopping Mall. Short Drive To Finch Station. Only Hydro Extra.Luxurious Entrance With Concierge. Fully Operative Swimming Pool,Gym,Exercise Room,Sauna,Party Rm, Golf Simulator.Billiard Room.Outdoor Green Roof Terrace W/Barbecue Area.Minutes To Ttc&Viva, Finch Subway. (id:53661)
Suite2 - 15 Sissons Way
Markham, Ontario
1 year new, Stunning Freehold Townhome With 2 bedrooms. Large Open Concept Living/Dining And access to backyard from dining room. Bedrooms with large windows located at the basement. Entrance from Front Door or Separate Entrance from the backyard. Quick Access To 407, Steps To Walmart, CIBC, Logo's Supermarket, School, Public Transit, Community Centre, Shops And Restaurants (id:53661)
Basement - 593 Via Campanile Drive
Vaughan, Ontario
Large 2-Bedroom, 1 kitchen, 1 Washroom Basement apartment. 1 Parking Spot on the Driveway Included. Stainless Steel Kitchen Appliances, Ensuite Laundry (washer and dryer 2 in 1), Separate Walk-Up Entrance. Ideal For Quiet Professionals. Tenants Responsible For Snow Removal Belonging to the Unit's Portion of the Driveway & Pathway Leading to the Basement Entrance. Utility separate and up to number of tenant. check virtual tour. (id:53661)
22187 Mccowan Road
East Gwillimbury, Ontario
Tucked away on 10 breathtaking acres of cleared land and forest, with a spring-fed pond shimmering in the sunlight, this fully renovated bungalow is the perfect blend of modern luxury and country charm. Whether you're looking for a peaceful retreat, a place to work and create, or room to roamthis property delivers. Step inside and be wowed by over 3,100 sq. ft. of beautifully finished living space. The open-concept main floor is designed for gathering, with a stunning kitchen that features a massive island, high-end finishes, and sleek appliances. Imagine hosting friends and family, prepping meals while chatting across the island, or stepping outside to the wrap-around deck to enjoy a morning coffee surrounded by nature. With 3+2 spacious bedrooms and 3 beautifully designed bathrooms, there's room for everyone. The fully finished lower level is flooded with natural light from large above-grade windows, offering the perfect space for extended family, a home office, or a cozy entertainment area. The heated attached garage/mudroom keeps things practical, especially in colder months. And then there's the showstopper 40' x 20' shop. With soaring ceilings, radiant heat, a mezzanine for extra storage, 200-amp service, a welders plug, and two oversized garage doors, this space is a dream for car enthusiasts, woodworkers, entrepreneurs, or anyone needing serious workspace. The paved driveway stretches all the way to the shop, making access easy year-round. This isn't just a home, it's a lifestyle. Picture summer evenings by the pond, crisp autumn walks through your private forest, and winter days spent skating or snowmobiling on your own land. Whether you're looking for space to work, play, or simply breathe, this property is ready to welcome you home. (id:53661)
383 Hewitt Circle
Newmarket, Ontario
WELCOME to 383 Hewitt Circle in Summerset Estates, one of Newmarket's most sought-after family-centric communities. Beautifully upgraded Acorn-built home offers an abundance of living space with 3 bedrooms, 2+ baths, full finished basement. You will find attention to detail, high-end finishes, functional design at every turn. From the welcoming entryway, enter this stunning home to experience the graceful foyer, 9' ceilings, elegant crown moulding, updated staircase railings, tile flooring, and a remarkable home automation system that controls 90% of home functions. Tasteful neutral decor throughout the open floor plan creates an easy environment for a busy household, with room to entertain. Chef of the family will appreciate the updated eat in kitchen that checks all the boxes - s/s appliances, quartz countertops, updated stylish white cabinetry with under lighting, under mount sink, plenty of prep space and storage. Open kitchen flows effortlessly into the spacious upper family room - a cozy retreat with upgraded finishes, gas fireplace, abundance of natural light. Private family zone with three comfortable bedrooms, main bath. Primary suite with spa-like ensuite. Attention to detail continues to the finished lower level - entertainment zone, beverage centre, home gym. Extend your living space outdoors - walk out from kitchen to rear deck for al fresco dining on a summer day, where you will enjoy the landscaped gardens, extensive stonework, and privacy offered by green-space to the rear. Top tier attached garage with interior access, epoxy flooring, fully drywalled and insulated - complete with 4-car private driveway that has been finished with interlock stone. This home has been meticulously maintained and presents very well with leading edge design and finishes. This home truly is a move in ready gem! Key amenities nearby - shops, dining, services. Phenomenal parks, trails, top-rated schools, shopping and easy access to commuter routes and GO train. Welcome Home (id:53661)
303 - 68 Main Street N
Markham, Ontario
Live in one of Markham's Most Desirable Boutique Condos! This magnificent 2 Bedroom Plus Study is approximately 958 SqFt. Unit Features a Bright & Spacious Open Concept Floor Plan. 9' ceilings, Hardwood Floors, Stainless Steel Kitchen Appliances, Quartz Counters. Primary Bedroom has a 4 Piece Ensuite and a Generous size Closet. Building Amenities include a Concierge, Roof Top Terrace, Exercise Room, Party Room And Visitor Parking. Walk To All Amenities Like Local Shops And Restaurants, Schools And Community Centre/Library, Premium Parking Spot (By The Elevator). Upgraded Appliances, Upgraded Floors, Crown Moulding, California Shutters And Much More! (id:53661)
1826 Quantz Crescent
Innisfil, Ontario
Top 5 Reasons You Will Love This Home: 1) Striking custom-built residence set on a sprawling 2.17-acre estate, boasting unmatched curb appeal with mature trees and a tranquil ravine backdrop that delivers both privacy and natural beauty 2) Experience upscale living in a chef-inspired kitchen featuring sleek stainless-steel appliances, rich cabinetry, and a charming breakfast nook, perfect for intimate meals, flowing effortlessly into the backyard for seamless indoor-outdoor entertaining 3) Bathe in natural sunlight streaming through the elegant glass courtyard, while the refined family and living rooms, each with their own fireplace, offer cozy gathering spaces and step onto private balconies from the bedrooms for stunning, serene views 4) A showstopping indoor pool sanctuary complete with wood beam accents, its own fireplace, and a walkout to pristine landscaping, creates the ultimate space to relax, rejuvenate, and entertain year-round 5) Convenience meets function with a spacious triple-car garage ideal for storing vehicles or outdoor gear, all just minutes away from Barrie and the Barrie South GO station for effortless commuting. 8,409 fin.sq.ft. Age 34. Visit our website for more detailed information. (id:53661)
2030 - 7161 Yonge Street
Markham, Ontario
Beautiful 1+1 Unit at World On Yonge with Unobstructed South View. Open Concept with 9 ft Ceiling. Modern Kitchen with Granite Counter Top and Built-In S/S Appliances. Recreational Component Incl Fitness& Entertainment, New Urban Park/Landscaped. Shopping & Public Transportation At Doorstep. Mixed-Use Development Retail Stores, Offices. 24 Hour Concierge, Access Shopping centers, Close to Hwy, Schools, Parks, and many more. (id:53661)
76 Elm Grove Avenue
Richmond Hill, Ontario
Welcome to the esteemed location of Oak Ridges in Richmond Hill, where you'll find 76 Elm Grove Ave, a truly unique and unparalleled masterpiece. This stunning home has been meticulously built with the utmost attention to every decision, detail, and material choice, both inside and out. Featuring 4 spacious bedrooms and 6 luxurious bathrooms, this home stands picturesque on a generous 75x203ft lot. Sophistication and style are evident throughout, with grand principal rooms offering an exceptional flow for large-scale entertaining and casual family living. Notable features include a designer custom kitchen, a cozy family room, commanding ceiling heights, and three fireplaces. The impressive hardwood floors throughout the home are complemented by the highest caliber transitional finishes. Additional highlights of this property are the three-car garage and a private backyard oasis. The outdoor space boasts a stone patio, an inground pool, and a large cabana with a wet bar, perfect for relaxing and entertaining. Surrounded by lush greenery and a manicured lawn, this haven offers unrivaled privacy and tranquility. A true masterpiece of architectural elegance, 76 Elm Grove Ave epitomizes luxury living at its finest. (id:53661)
96 Tuscana Boulevard
Vaughan, Ontario
Proudly offered by the original owner, this spacious and beautifully maintained home is located in the highly sought-after "Dufferin Hill" neighbourhood in the heart of Vaughan. Situated on a lot with no sidewalk, this property offers extra driveway space and great curb appeal. Recent upgrades include a newer roof (approximately 3 years old) and a brand-new A/C(2024), showcasing true pride of ownership. The home welcomes you with a charming double-door entrance and convenient direct garage access. Inside, enjoy a cozy family room with a gas fireplace. The second floor features four generously sized bedrooms, providing ample space for the entire family. Ideally located just steps from the GO Train, Highways 407 & 7, top-ranked schools, shops, and parks, and only minutes to Cortellucci Vaughan Hospital, Canada's Wonderland, Vaughan Mills, and the Vaughan Metropolitan Centre. This home truly offers the perfect blend of space, comfort, and an unbeatable location-don't miss it! (id:53661)
261 Corner Ridge Road
Aurora, Ontario
Nestled In Desirable Aurora Highlands On A Coveted Street, This Beautifully Updated 4502 Sq Ft Residence Offers Exceptional Space & Comfort For Large Families. With 5 Generous Bedrooms Plus & Recently Finished Lower Level, This Home Seamlessly Blends Elegance & Functionality. Newly Installed Stone Walkway & Freshly Paved Driveway Lead To An Impressive Dbl Door Entry Welcoming You Into An Executive Lifestyle Defined By Spacious, Sun-Filled Interiors. The Main & 2nd Levels Feature Rich Hardwood Flrs & Oversized Principle Rooms Ideal For Hosting Large Gatherings. The Renovated Kitchen Showcases A Centre Island, Granite Counters, Subway Tile Backsplash, Walk In Pantry & An Expansive Breakfast Rm. This Space Opens To A Cozy Sunken Sitting Area, Ideal For Morning Coffee Or Unwinding In The Evening, All Overlooking A Private Landscaped Yard With Perennial Gardens, Stone Patios & Covered Pergolas. The Luxurious Primary Suite Is Complete With A Large Sitting Rm With Fireplace, Walk Out To A Private Balcony & A Spa Inspired 5 Pc Ensuite With A Free Standing Soaker Tub, Dbl Vanity And Large Glass Enclosed Shower With Herringbone Tile Detail. 4 Additional Spacious Bedrooms All Include Ensuite Bath Access. The Finished Open Concept Lower Level Offers Versatility With A Lrg Recreation Rm, Billiards/Games Rm With Bar, Dedicated Exercise Space & A 3 Pc Bath W/ Glass Shower. Just Steps To The Park, Golf, School, In One Of Aurora's Most Desirable Neighbourhoods. (id:53661)
685 Society Crescent
Newmarket, Ontario
Stunning New Basement, Bright And Spacious, walk out, Never Lived In 2 Bedroom Apartment In A Very Desirable Location And Quiet Neighbourhood, Beautiful Back To Ravin Backyard, Steps To Schools, Parks, Conservation Area, And Public Transit, Separate Entrance, And Separate Laundry For The Tenant lots Of Storage Spaces. Extras: Fridge, Stove, Dishwasher, Microwave, Own Washer & Shared Dryer. 1 Spot Parking, Ot Will Pay 40 PERCENT Of Utilities, Require Tenant Insurance, No Pets, No Smoking (id:53661)
3910 - 225 Commerce Street
Vaughan, Ontario
Discover contemporary urban living in this stylish 1-bedroom unit located in the heart of the VMC. This high-floor unit features expansive floor-to-ceiling windows, bathing the interior in abundant natural light and offering panoramic city views. Enjoy the open-concept design with a modern premium stainless steel kitchen, quartz countertop and walkout your own private balcony. The unit features a large balcony with unobstructed views. The primary bedroom offers generous closet space and large windows. Walking distance to TTC Subway, VIVA, YRT, entertainment, restaurants and offices. Nearby amenities such as Costco, Cineplex, and shopping plazas enhance the convenience. Enjoy luxury condo living with a full suite of amenities including a Gym, Party Room, Recreation Room, and more! This unit offers a blend of comfort and functionality, ideal for professionals, couples, or small families seeking a vibrant community with unparalleled convenience. Don't miss this chance to call it your home! Vertical blinds will be Installed. (id:53661)





