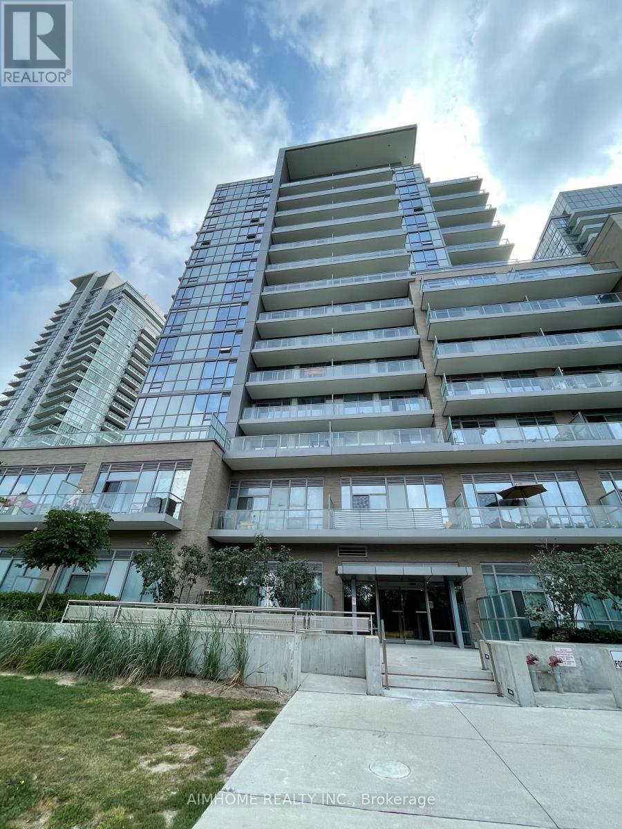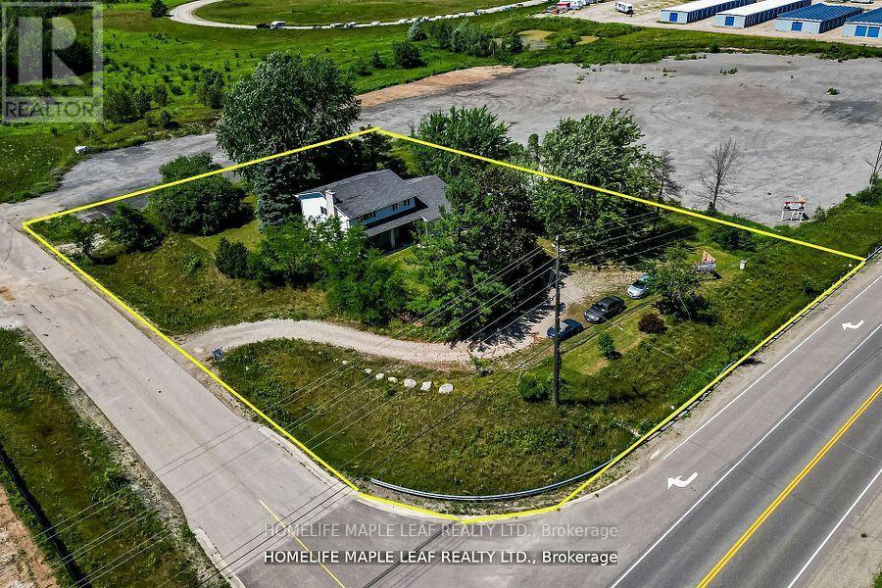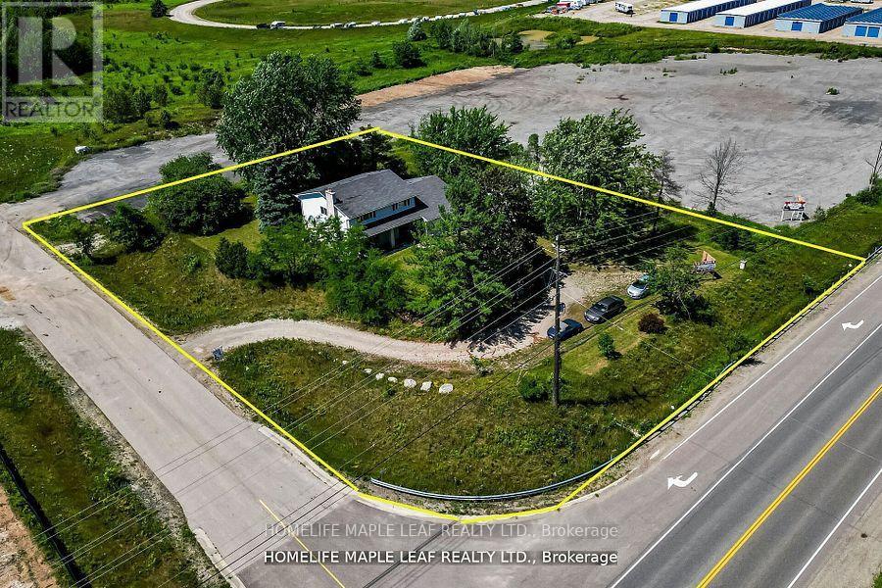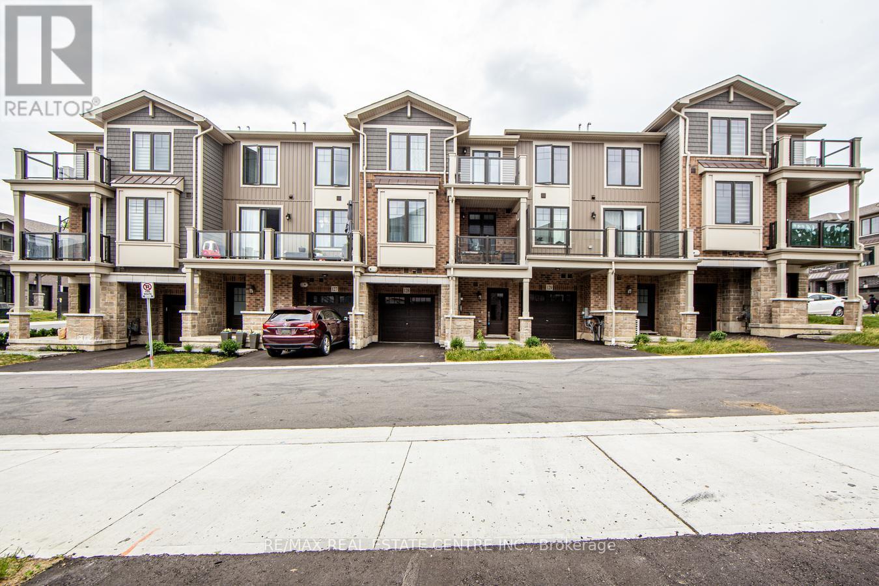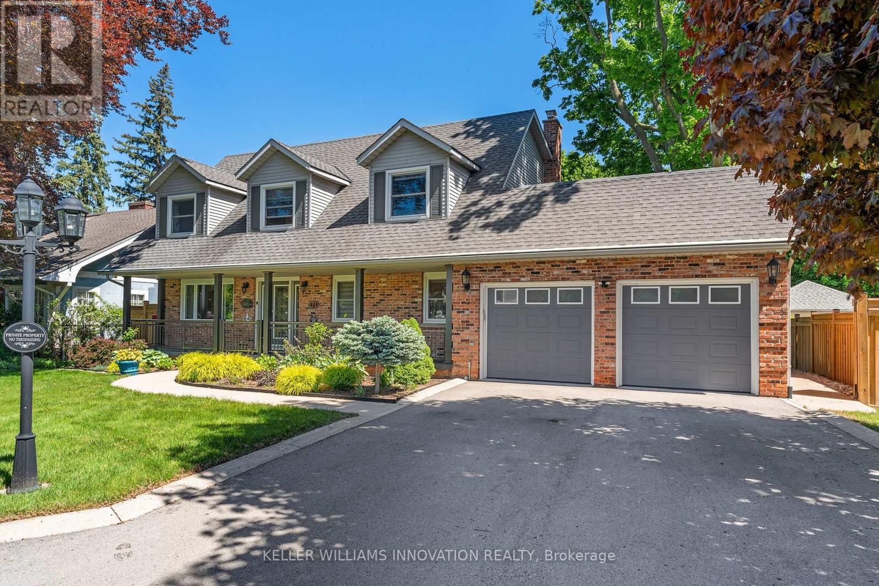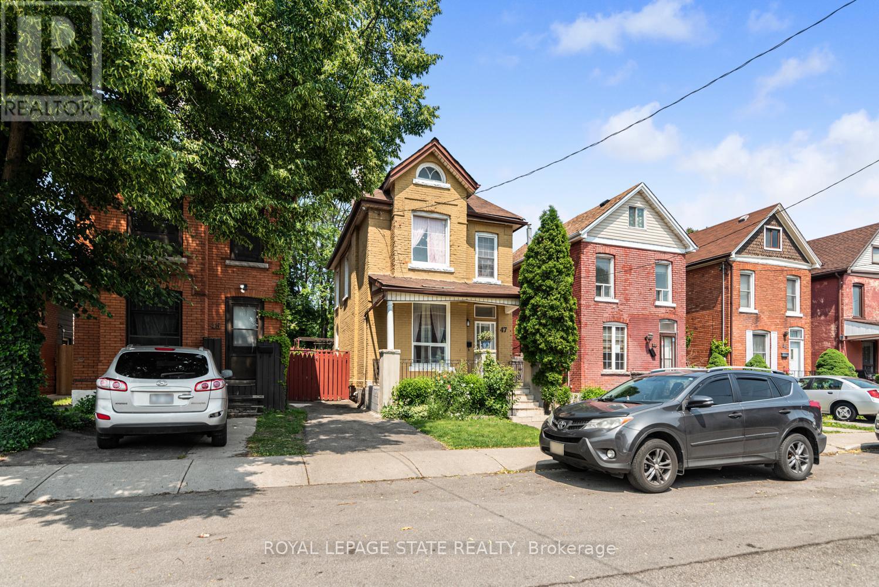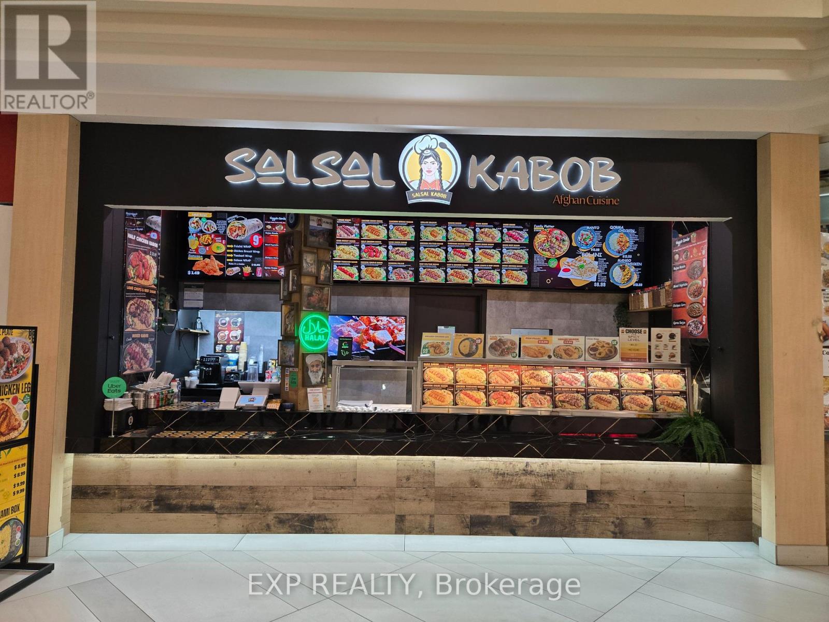Ps04 - 52 Forest Manor Road
Toronto, Ontario
Luxury 1+1 Condo With Parking, 10 Feet Ceilings, Den Could be used As Bedroom, 583 SF+240 SF Terrace, Steps To Freshco, T&T Supermarket, Subway, Fairview Mall, Library, Etc (id:53661)
8554 Hwy 7 Road
Guelph/eramosa, Ontario
Welcome To 8554 Hwy 7 Rockwood . Great Property Zoned Residential & 40% Industrial Delightful 5+1 Br/3 Washrooms County Home & A Legal Business/Shop On Your Own Property. Legal Non-Confirming Res + Rural Industrial M1 Zone (H). NE CornerHw7/Fellows Rd. Property Have Natural Gas. Existing Workshop Area And Future Addons Can Be Used For Any M1 Zoning Purposes. Great Exposure To HWY And Passing Traffic For Drawing Attention For Any Business Purpose. House have 150 Amps & Workshops Have 50 Amps. Total In 200 Amps service on Property, 19X35 Feet Workshop With 12 Feet Door Workshop is insulated, Concrete Floor and Wood Stove Heating. Great Well Water Quality, Mature Trees And Beautiful natural Views. Two Entrances From Front And Back. Plenty Of Parking Spaces.20 Mins to 401 & Milton. **EXTRAS** All Elf's, Fridge, Stove, New Dishwasher, Washer, Dryer, Hot Water Tank Owned, Water Softener With UV Treatment Unit, Central Vacuum, Pantry In The Kitchen. New Pump Installed In The Drill Well. (id:53661)
8554 Hwy 7 Road
Guelph/eramosa, Ontario
Welcome To 8554 Hwy 7 Rockwood . Great Property Zoned Residential & 40% Industrial Delightful 5+1 Br/3 Washrooms County Home & A Legal Business/Shop On Your Own Property. Legal Non-Confirming Res + Rural Industrial M1 Zone (H). NE CornerHw7/Fellows Rd. Property Have Natural Gas. Existing Workshop Area And Future Addons Can Be Used For Any M1 Zoning Purposes. Great Exposure To HWY And Passing Traffic For Drawing Attention For Any Business Purpose. House have 150 Amps & Workshops Have 50 Amps. Total In 200 Amps service on Property, 19X35 Feet Workshop With 12 Feet Door Workshop is insulated, Concrete Floor and Wood Stove Heating. Great Well Water Quality, Mature Trees And Beautiful natural Views. Two Entrances From Front And Back. Plenty Of Parking Spaces.20 Mins to 401 & Milton. **EXTRAS** All Elf's, Fridge, Stove, New Dishwasher, Washer, Dryer, Hot Water Tank Owned, Water Softener With UV Treatment Unit, Central Vacuum, Pantry In The Kitchen. New Pump Installed In The Drill Well. (id:53661)
128 - 10 Birmingham Drive
Cambridge, Ontario
Discover this delightful townhouse where timeless elegance meets modern convenience. The open-concept layout fills the living, dining, and kitchen spaces with abundant natural light, creating a bright, welcoming atmosphere that balances openness with a sense of privacy. Featuring two spacious bedrooms, each designed as a serene escape, the home also includes a large walk-out balconyperfect for soaking up the sun or unwinding outdoors. The contemporary kitchen shines with sleek stainless steel appliances, ideal for both everyday cooking and entertaining. With an attached garage and private driveway, you'll enjoy plenty of parking and storage. Conveniently located near essential amenities and with quick access to Hwy 401, this home offers a perfect blend of style, function, and easy living. (id:53661)
181 Highland Rd. East
Kitchener, Ontario
Welcome to this beautifully renovated mixed-use gem in the heart of Kitchener --- offering the perfect blend of residential comfort and business potential. With 3 +1 bedrooms, 2 full washrooms, and a rare 9-car private driveway, this home is bursting with versatility for homeowners, professionals, business owners, and savvy investors alike. Step inside to find a bright and functional main floor featuring a spacious living/dining area, a main-floor bedroom, and a stylish full bath. Upstairs, you'll find two additional bedrooms, ideal for families or office conversions. The finished basement offers even more value with a large entertainment area, a bedroom, full washroom, and laundry --- perfect for extended family, a home-based studio, or rental income.? Recent upgrades include:Roof(2019)Upstairs Window (2020)Furnace (2015)A/C (2020)Full renovation (modern finishes throughout)Zoned for mixed use, the possibilities are endless -- whether you envision an office, studio or simply a flexible live/work setup. The ample parking supports clients, guests, or multiple vehicles with ease. Prime location just minutes to Hwy 7, St. Mary's Hospital, schools, shopping, public transit, and downtown Kitchener. This os more than just a home -- it's a smart investment in your lifestyle and future. Whether you're a first-time buyer, entrepreneur, or real estate investor, opportunity is knocking at 181 Highland Rd. E. (id:53661)
151 Agro Street
Hamilton, Ontario
Enjoy modern living in this stunning 3-bedroom, 2.5-washroom semi-detached home in Waterdown. Boasting a contemporary elevation, the main floor features 9-foot ceilings, a generously sized living area adorned with pot lights, and a cozy gas fireplace. The pristine white kitchen is equipped with stainless steel appliances and a central island, creating an ideal space for both cooking and entertaining. Ascend the hardwood staircase to discover spacious bedrooms, including the primary bedroom with an ensuite and walk-in closet. Convenience is key with second-floor laundry, and the tasteful updates throughout the house make it a must-see property. Perfectly situated near schools, public transit, and shopping, this home offers a harmonious blend of style and functionality for modern living. Includes garage and driveway to park 2 cars. Basement is not included. (id:53661)
1416 Caistor Gainsboro Townline
West Lincoln, Ontario
Nestled in the heart of the countryside, this charming 3-bedroom, 2-bathroom home offers the perfect blend of peaceful seclusion and modern comfort. Set on 1.197 acres of picturesque land, this property invites you to experience the beauty of rural living while still being within easy reach of town amenities. As you approach, a welcoming driveway leads you to a home that exudes warmth and character. Step inside to find a thoughtfully designed interior, where natural light floods through generous windows, illuminating spacious living areas. The heart of the home is the kitchen a blend of rustic charm and contemporary convenience ideal for preparing farm-fresh meals and gathering with loved ones.The primary suite is a serene retreat, complete with an ensuite bath, while two additional bedrooms offer cozy spaces for family or guests. The second bathroom is elegantly appointed, providing comfort and style. Outside, the land unfolds into open greenery, offering endless possibilities. Whether its gardening, creating your own hobby farm, or simply enjoying the tranquil surroundings, this property is a canvas for your dreams. Mature trees provide shade and privacy, and there's ample space for outdoor entertainment, from summer bonfires to stargazing under vast open skies. If you're seeking a beautiful escape from the bustle of city life, where fresh air and quiet serenity become part of your everyday experience, this home is ready to welcome you. Dont miss the opportunity to make this country retreat your own! (id:53661)
71 Main Street E
Grimsby, Ontario
Fully upgraded, this 4+1 bedroom Cape Cod-inspired home blends classic charm with modern function. Large 75.17 x 183.81 fully fenced lot in a sought-after location, it offers luxurious living with no detail overlooked. Enjoy the extended driveway for parking and turnaround ease. The custom kitchen features high-end appliances, granite countertops, and newly painted cabinetry (2025), ideal for any home chef. A formal dining room and spacious family room open to a 36 x 28 deck (2019), overlooking a beautifully landscaped yard enclosed by a 300-ft wood fence (2023). Upstairs, the primary suite includes a walk-in closet with custom shelving and a spa-like ensuite. The finished lower level adds a media room, 5th bedroom, and full bath. Hardwood floors (2018), updated bathrooms (20182020), crown moulding, recessed lighting, and custom window treatments enhance the entire home. Recent upgrades include a new furnace (2023), tankless water heater (2021), on-demand kitchen sink water heater (2023), central air (2020). A Generac generator (2023) powers the entire home. Security is top-tier with a $5,000 hardwired camera system (2022) and a $2,500 app-controlled alarm system (2024). Patio and garage man doors replaced (2023), new glass inserts in front door, sidelights, and garage doors (2023), sprinkler system controller (2022), updated front porch railing and back deck gates offering the ability to be locked and closed in for young kids or pets (2024), laundry sink and cabinetry (2023), main floor bath fixtures and lighting (2023), dishwasher (2023), dryer (2023), and garage door opener (2023). With space for elegant entertaining and everyday ease, this turnkey home is ready to impress. (id:53661)
47 Clyde Street
Hamilton, Ontario
Excellent location near downtown Hamilton and GO train station. Large 3+2 bedroom home. 3 Bath including main floor powder room. Fully finished basement with walkout. Tremendous character. Outstanding home, 24 hours irrevocable on offers. Attach Schedule B and Form 801. Property taxes are approximate. (id:53661)
45 - 4141 Dixie Road
Mississauga, Ontario
ESTABLISHED BUSINESS WITH UNLIMITED POTENTIAL. NOT A FRANCHISE, LOW RENT ONLY $3,095.50 PLUS HST, BUSY FOODCOURT LOCATION. AMAZING OPPORTUNITY TO OWN A SUCCESSFUL FOOD COURT OUTLET IN BUSY ROCKWOOD MALL! LOCATED IN A PRIMESPOT IN MISSISSAUGA, THIS THRIVING FOOD COURT OUTLET SERVES AUTHENTIC AFGHAN CUISINE IN A HIGH FOOT TRAFFIC AREA CLOSE TOSCHOOLS, HOMES, AND BUSINESSES. PERFECT FOR ASPIRING ENTREPRENEURS OR FAMILY-RUN OPERATIONS, THIS IS A READY TURN-KEYBUSINESS WITH EVERYTHING YOU NEED TO HIT THE GROUND RUNNING! SELLER WILLING TO PROVIDE FULL TRAINING, BRAND NEWRENOVATIONS, FULLY EQUIPPED WITH A FULL-SIZE KITCHEN, POS SYSTEM, AND SETUP FOR DELIVERY AND PICKUPS, WITH CATERINGPOTENTIAL FOR ADDITIONAL REVENUE STREAMS. INCLUDES A COMPLETE MENU AND AN EXCEPTIONAL LOCATION WITH HIGH VISIBILITY.DON'T MISS THIS RARE OPPORTUNITY TO STEP INTO A FULLY OPERATIONAL AND WELL-ESTABLISHED BUSINESS! PLEASE DON'T GO DIRECTTO THE RESTAURANT AND ASK PERSONALES. (id:53661)
3217 - 30 Shore Breeze Drive
Toronto, Ontario
Beautiful 1 Bedroom + Full Den At Eau Du Soleil By Empire Communities Facing Toward The LakeAnd CN Tower. Approx 643 Sq Ft With 9Ft Smooth Ceilings. 1 Parking & 1 Locker Included. ResortStyle Amenities To Include Games Room, Saltwater Pool, Lounge, Gym, Crossfit Training Studio,Yoga & Pilates Studio, Dining Room, Party Room, Theatres, Guest Suites, Rooftop PatioOverlooking The City And Lake. (id:53661)
7306 Aldercrest Drive
Mississauga, Ontario
Welcome to this stunning 3-bedroom,4 washroom detached home in one of Mississauga's sought after neighbourhoods. offers a perfect blend of comfort, functionality, and smart features. This home is ideal for families looking to settle in a vibrant and well-connected community. Step into to bright, open-concept main floor with spacious living, dining area, and large windows that fill the home with natural light. Modern kitchen features stainless steel appliances with Granite Countertop, Chic Backsplash, great for everyday cooking. Upstairs, 3 generous bedrooms including a primary suite with a private Ensuite and closet. The finished basement provides extra space with a bathroom perfect for a home office, guest area, or gym. Beautifully crafted deck perfect for morning coffee or evening relaxation. Fully fenced backyard perfect for kids, pets to roam, or garden lovers to create their dream space. Wide Driveway For 4 Cars. Convenient Location, Close to A Top-rated PLUM TREE PARK PUBLIC SCHOOL, Walking Distance To Go Station, Minutes Driving To 401/407, Plaza, Costco, Shopping, LCBO, Restaurants, Tesla Supercharger! Don't Wait! It Won't Last (id:53661)

